Displaying posts labeled "Dining Room"
Lucky Charm
Posted on Wed, 13 Mar 2024 by midcenturyjo
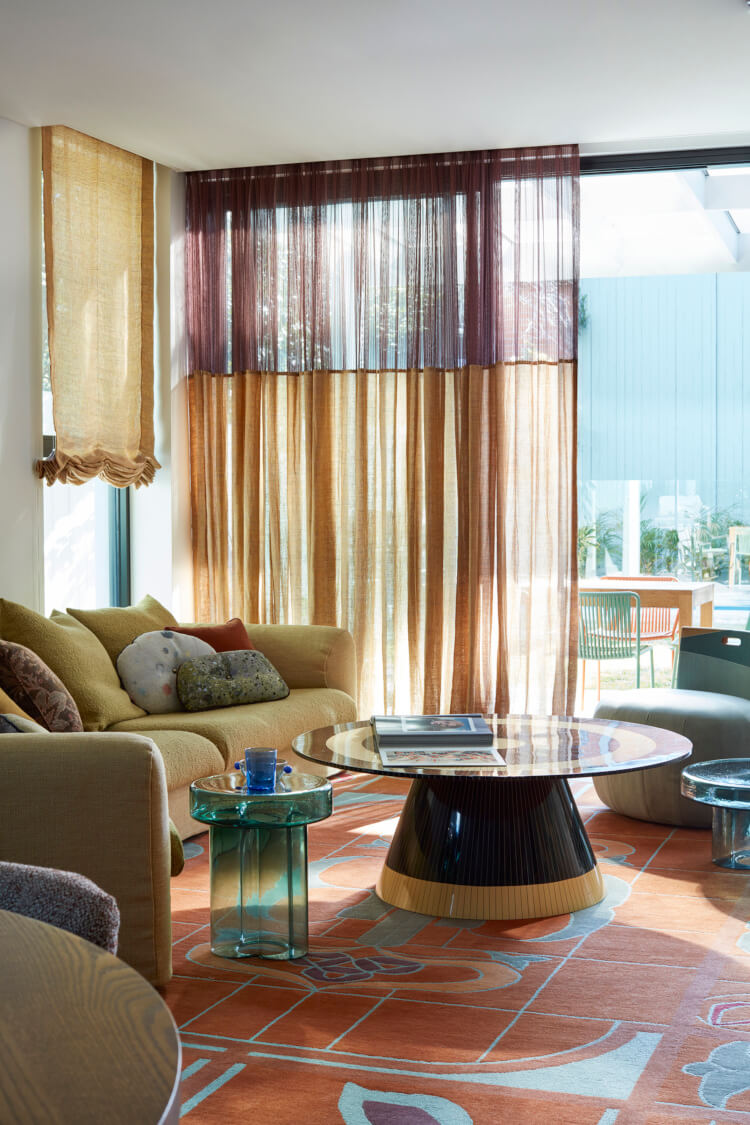
“With their deep appreciation for Japanese crafts and Art Nouveau combined with a love of reading plus music and dancing, we created a Frank Lloyd Wright meets experimental conservatorium haven for our clients where the vinyl collection spins on rotation whenever the piano lid’s closed.”
What was once a cold, white interior has been transformed with custom window treatments and warm desert hues, accented by sage, tamarillo, and lavender. Artistic elements include jewel-toned rugs and a Art Nouveau-inspired stained glass window featuring Australian gumtrees. Bespoke shelving and storage units feature throughout the home. Intricate drawer pulls, cork and patterned wallpaper conceal the TV while a custom rug subtly reflects Art Nouveau influences. An angled sofa adds dynamic flair. Lucky Charm, a Coogee, Sydney apartment by YSG.
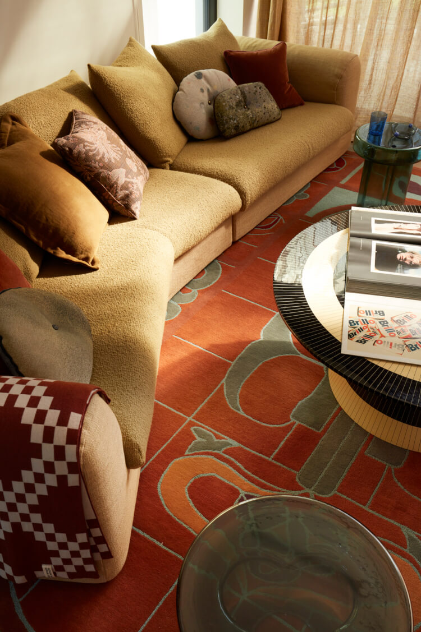
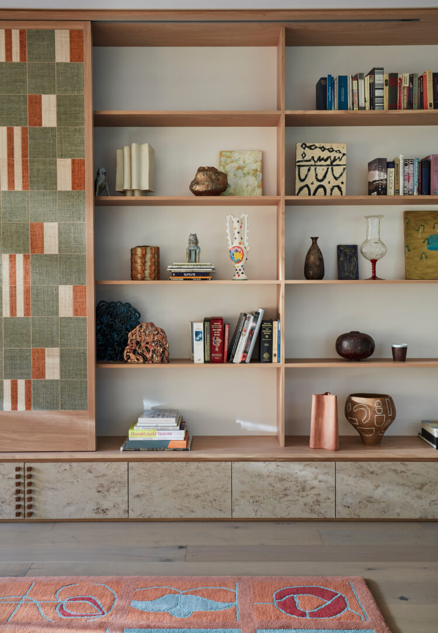
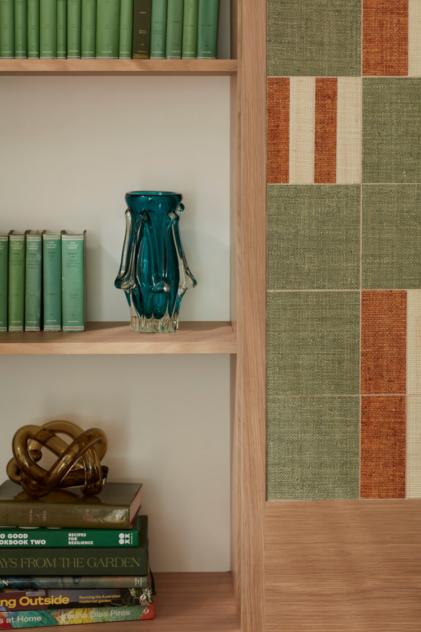
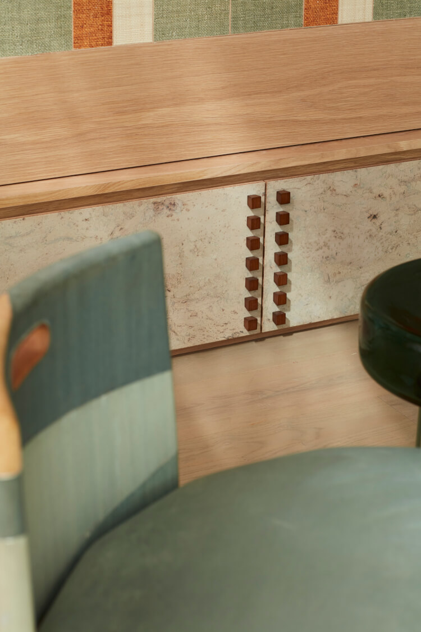
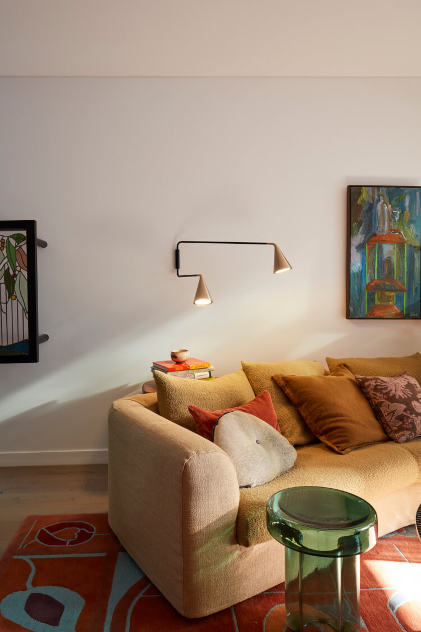
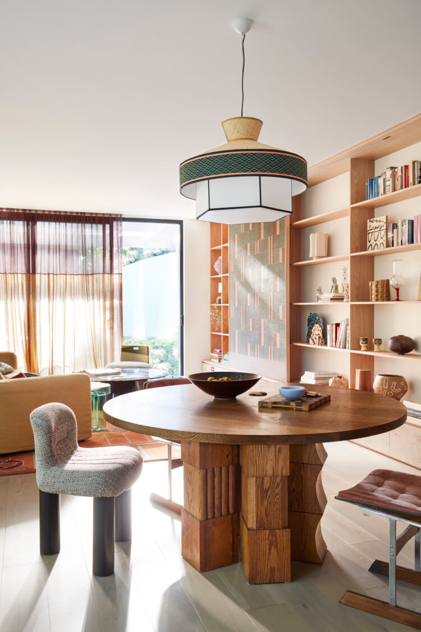
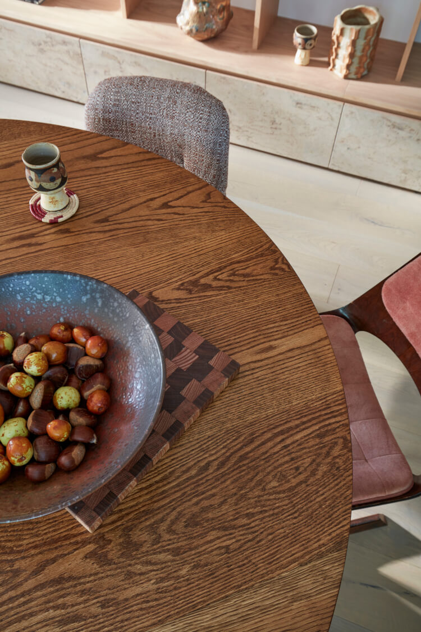
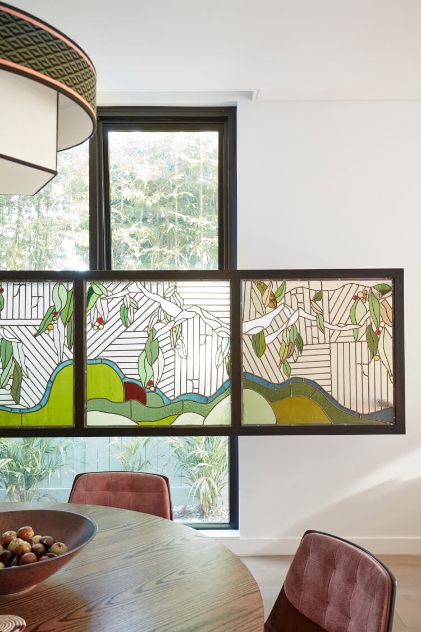
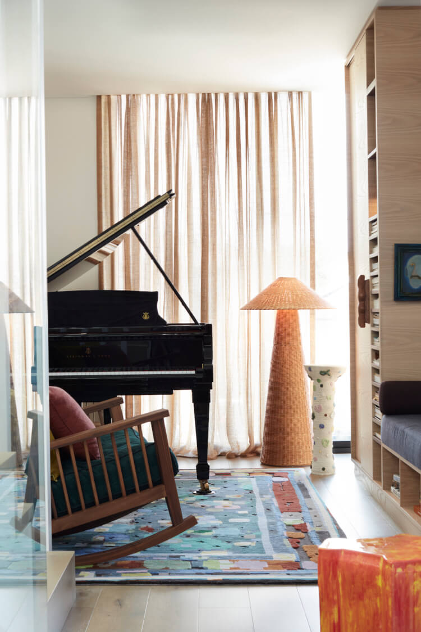
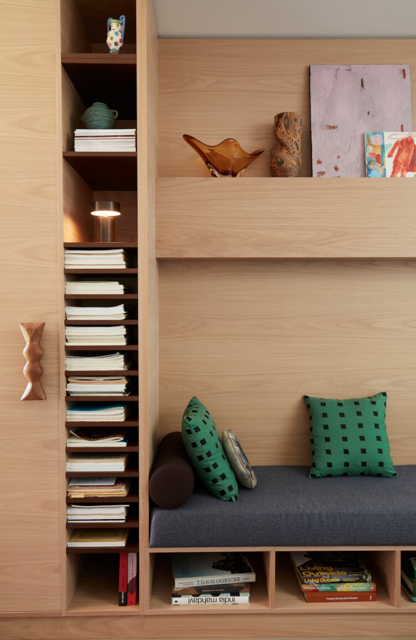
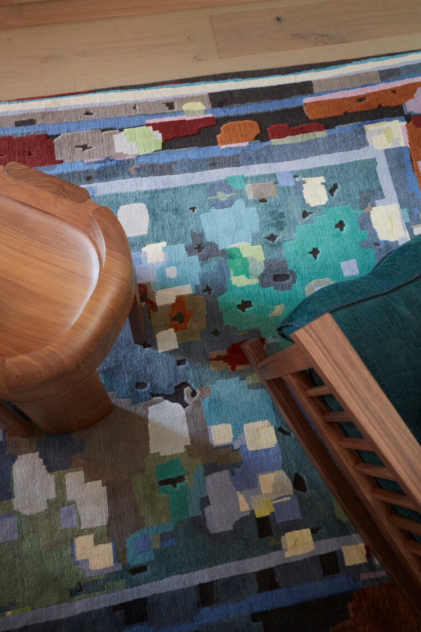
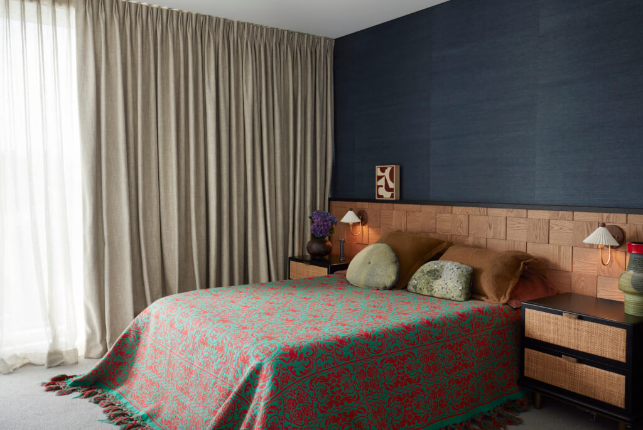
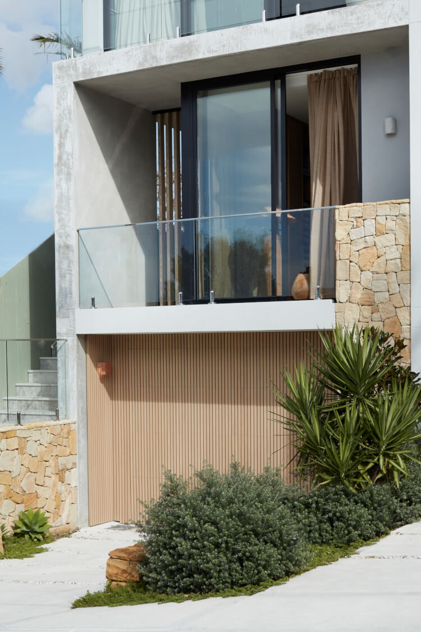
Photography by Prue Ruscoe.
Hudson Valley Barn
Posted on Wed, 13 Mar 2024 by midcenturyjo
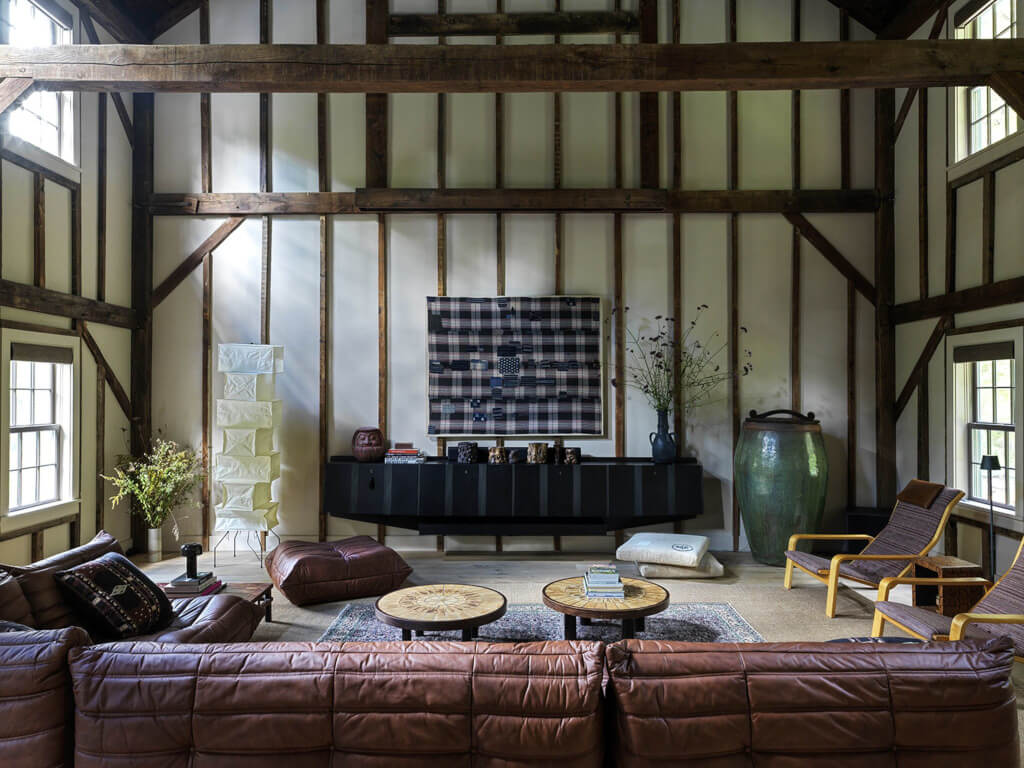
Originally situated on a neighboring property, this three-story barn was relocated to its current site in the early 1900s. Decades had passed since its last update or maintenance, typical of barn conversions. The project’s success relied on salvaging the compromised structure, with plans for a loft bedroom, kitchen, and bathroom. Stripping away exterior layers, reconstruction commenced on the foundation and timber frame, resulting in an insulated shell adorned with new windows, siding, and roofing. Inside, the exposed timber frame against tinted plaster walls created a rustic yet contemporary ambiance, accentuated by the honest structural enhancements of steel brackets, tie rods and I-beams merging traditional and modern elements seamlessly. Hudson Valley Barn by Hendricks Churchill.
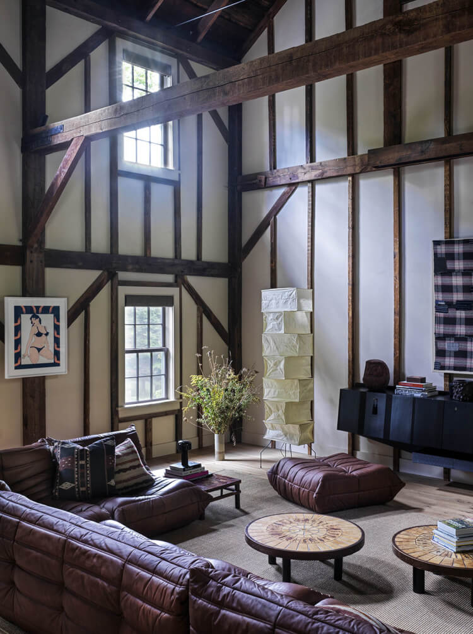
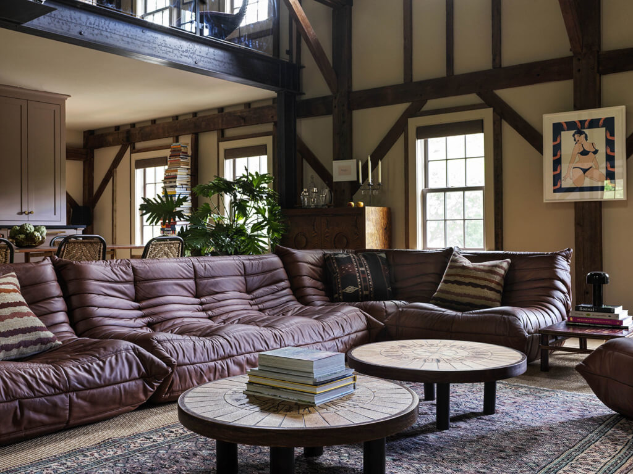
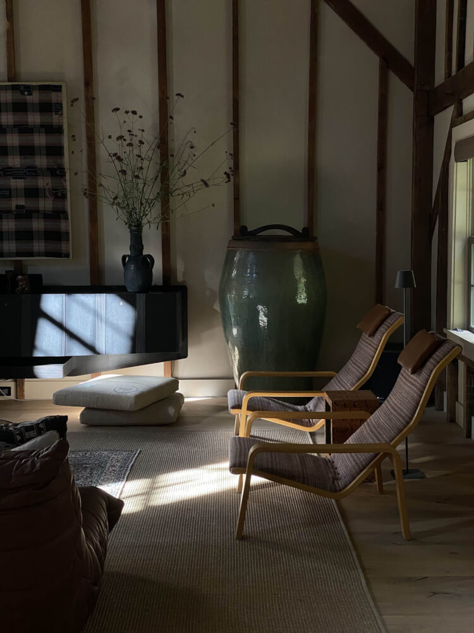
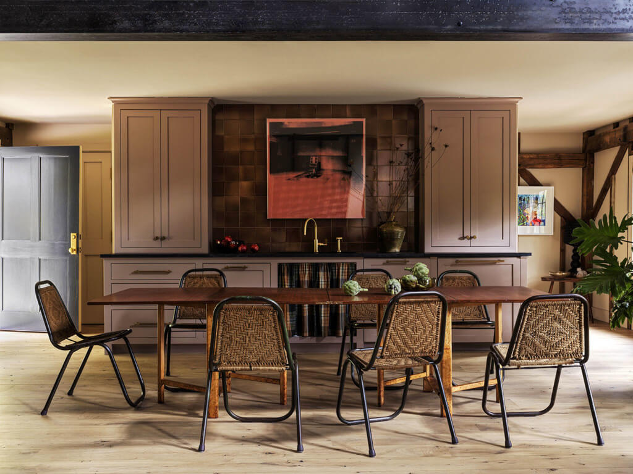
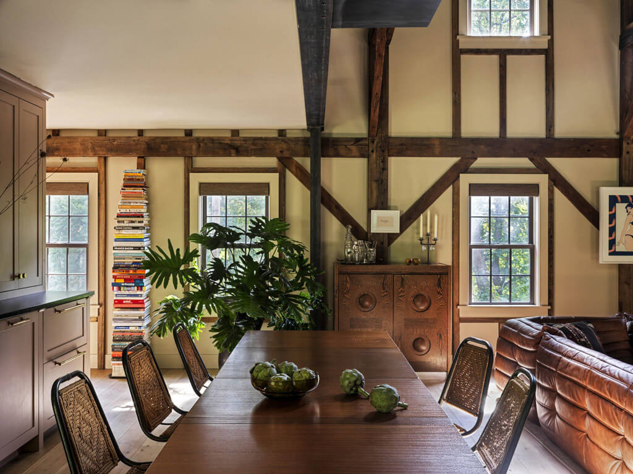
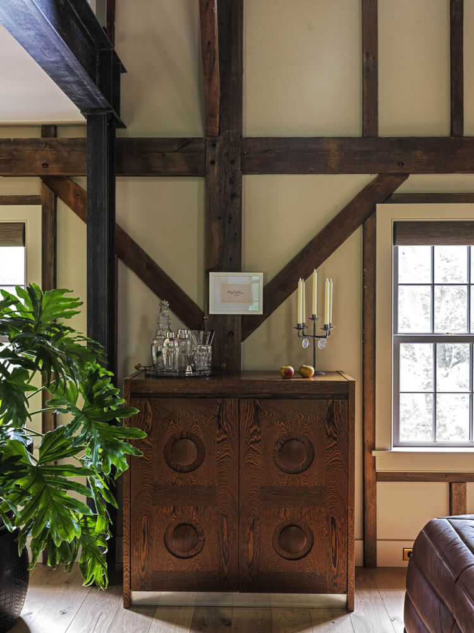
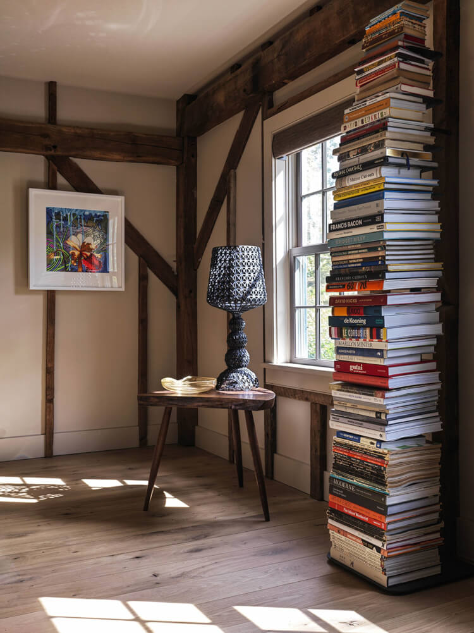
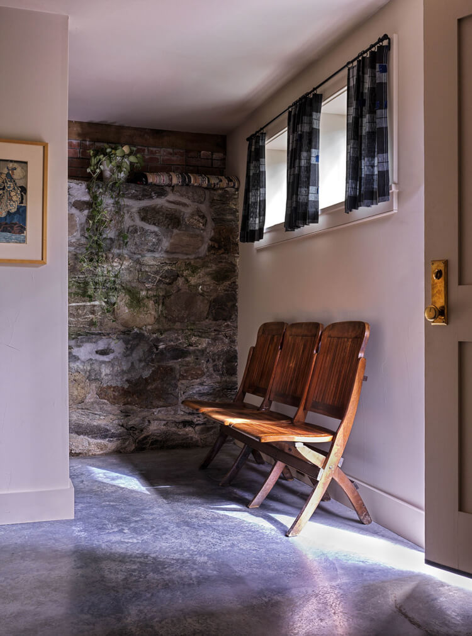
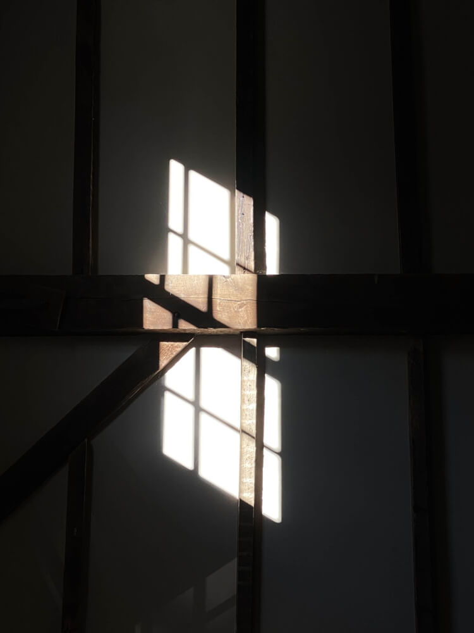
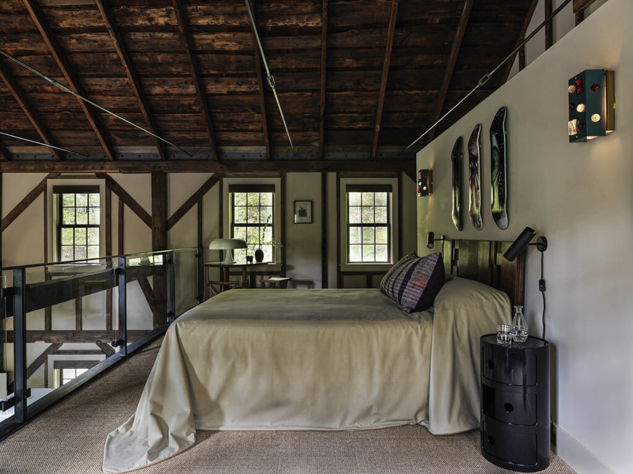
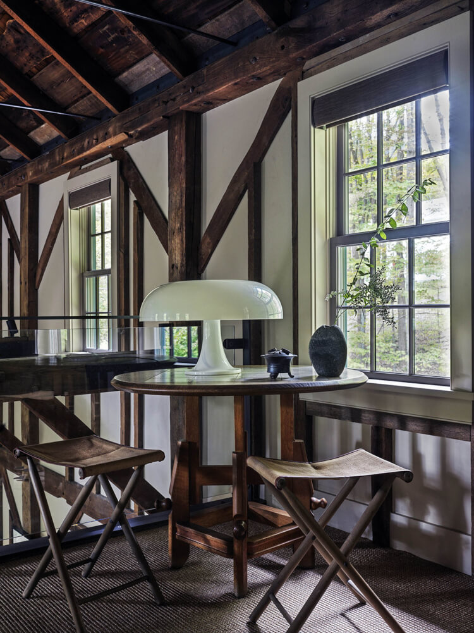
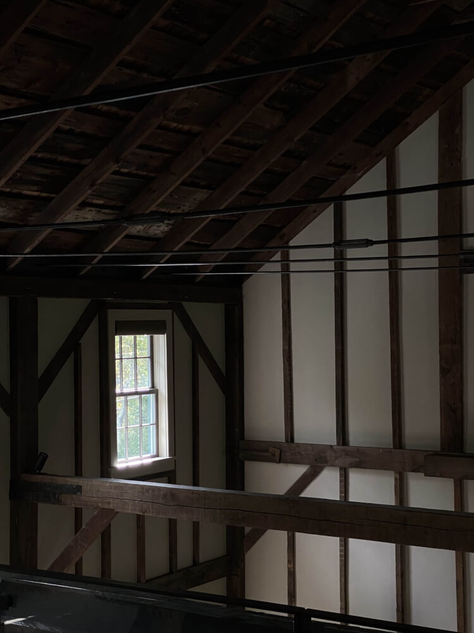
Photography by Chris Mottalini.
Fostering connections
Posted on Mon, 11 Mar 2024 by midcenturyjo

In Sydney’s lower north shore, Hearth House by Arent & Pyke reinvigorates a Federation-style residence, fostering connections through its redesign. The sunken lounge, once a garage, now serves as the heart of the home, linking formal rooms and a rear extension. Various stone selections unify the space with expressive curves and angular planes, creating a softly luminous sanctuary. Architect Luigi Rosselli introduces structural alterations to maximize natural lighting. Removal of the narrow staircase enhances the flow, while olive-shaded leather handrails and custom runners add tactile richness. Fluted travertine tiles adorn the fireplace, linking spaces upstairs. Warmth and interaction are encouraged through immersive colors and textures, echoing throughout the house. Sharp granite and travertine planes in the kitchen are softened by stained timber joinery. Birch-hued wool upholstery wraps the lounge, inviting comfort, while terracotta tones add warmth.
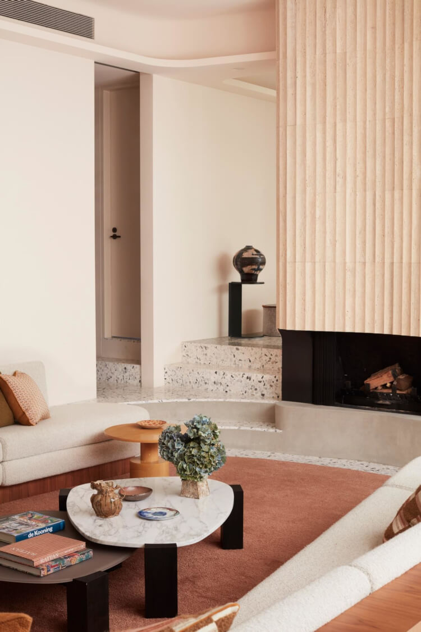


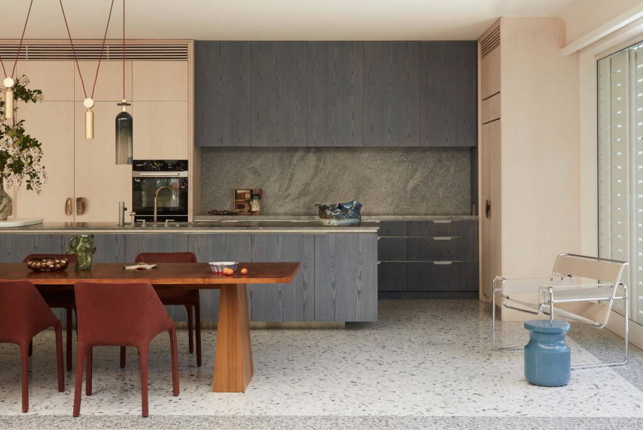

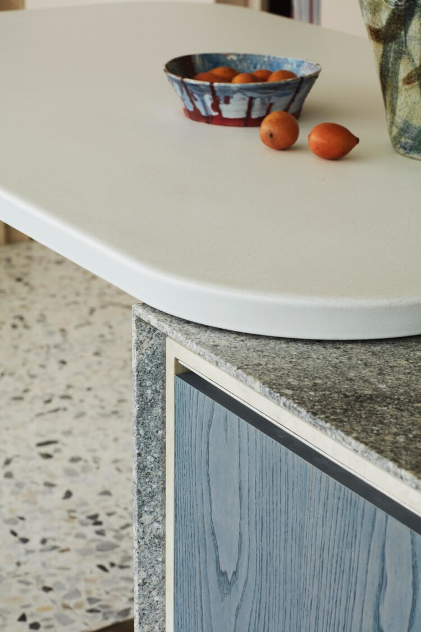
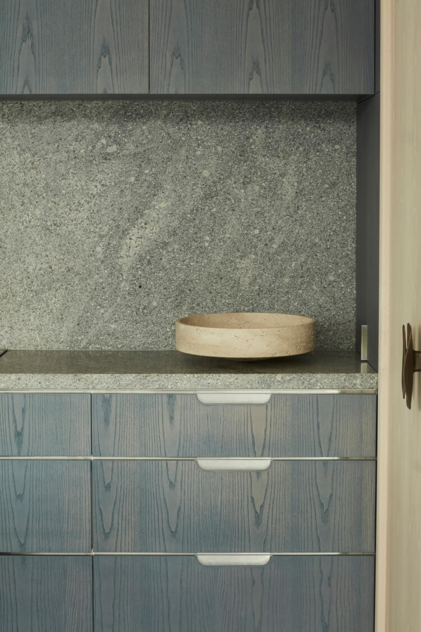
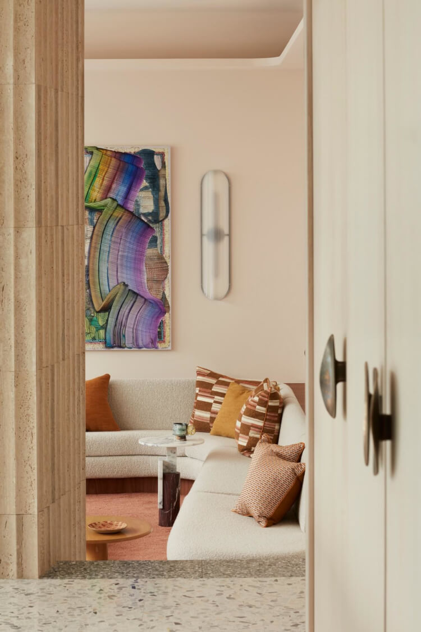
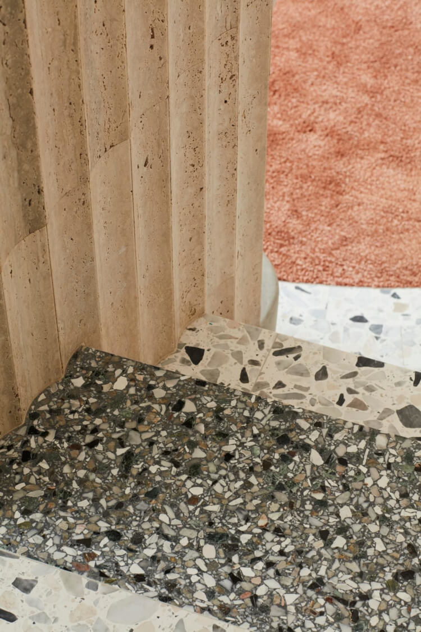
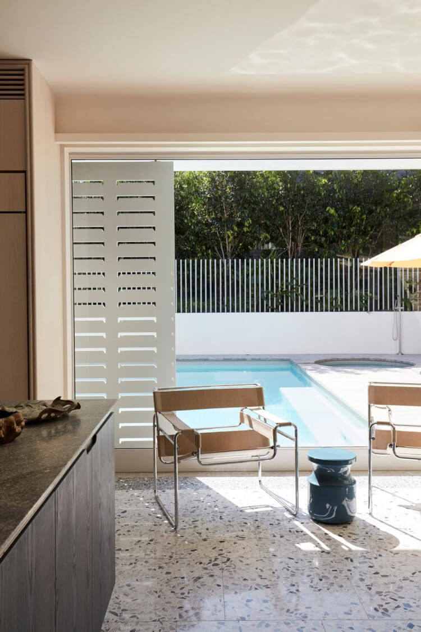
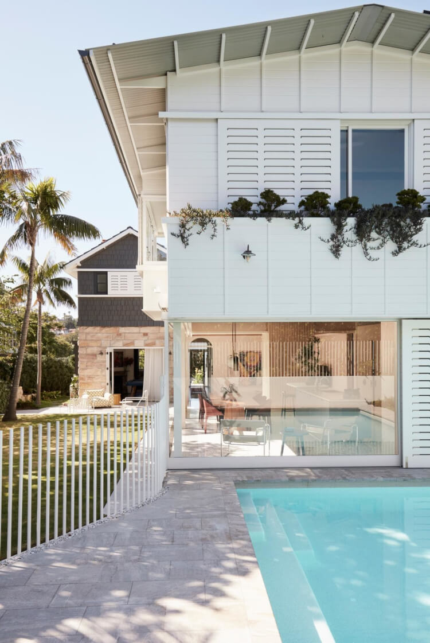
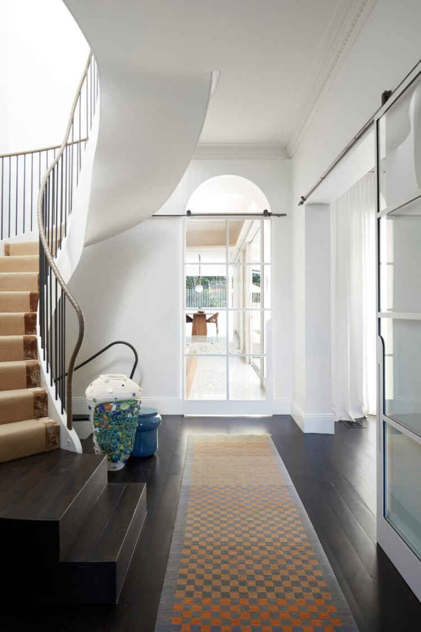
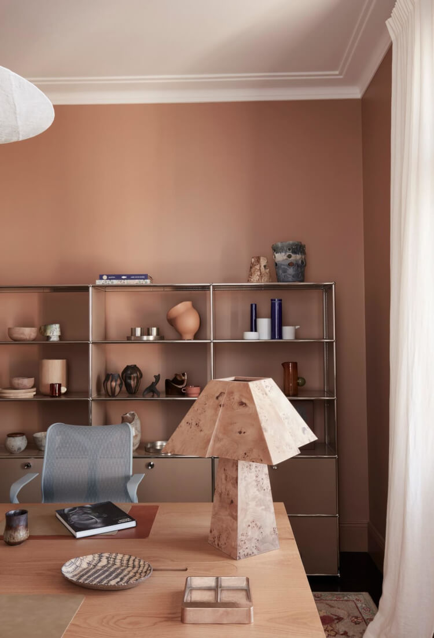


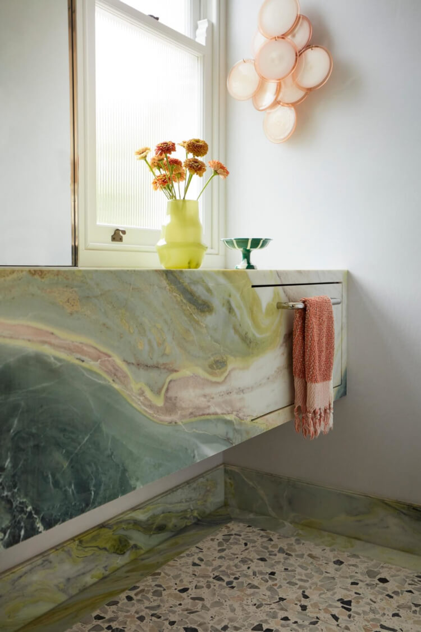
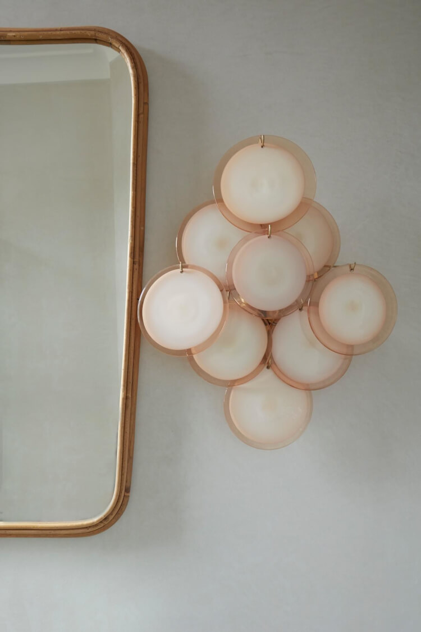

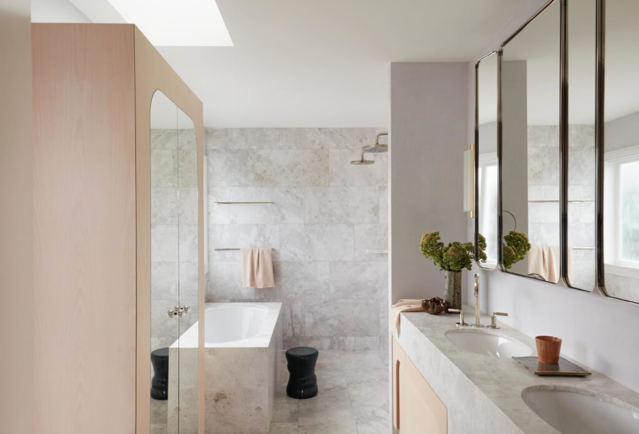
Photography by Prue Ruscoe.
Marie-Louise Sjögren
Posted on Wed, 6 Mar 2024 by KiM
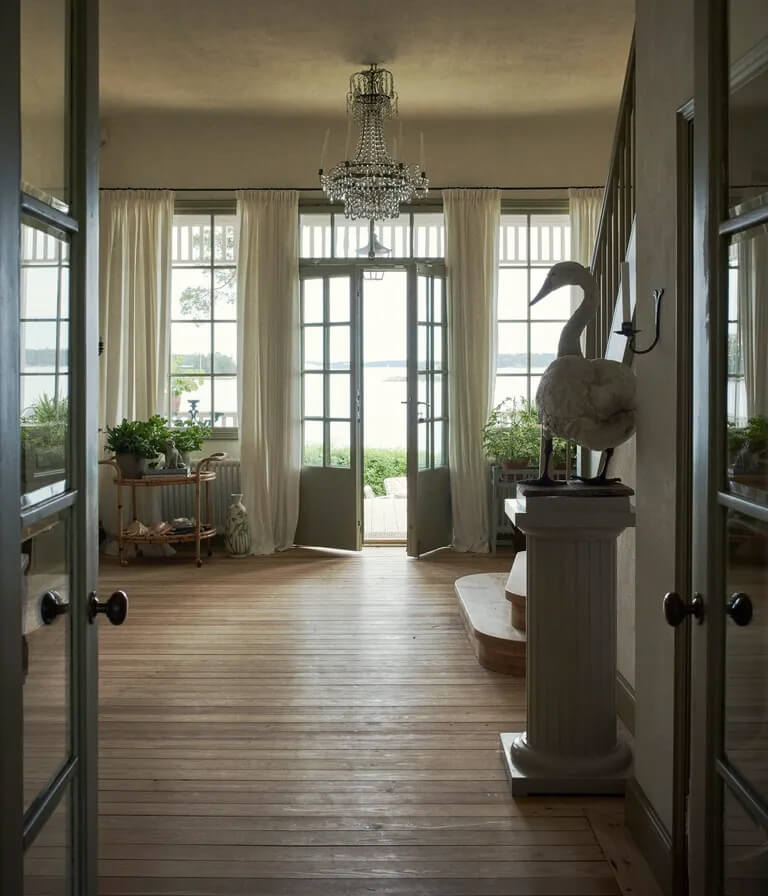
Life can sometimes be ugly but the rooms we live, work and dance in should always be beautiful and dreamy where one will feel embraced and safe. Every living space has a story to tell and new adventures to host. I try to find the essence of that story. The mood is often soft and romantic, yet decadent with elements of elegance, simplicity, honesty and warmth.
There is such a sense of calm and ease and simplicity with these spaces by Swedish designer Marie-Louise Sjögren.
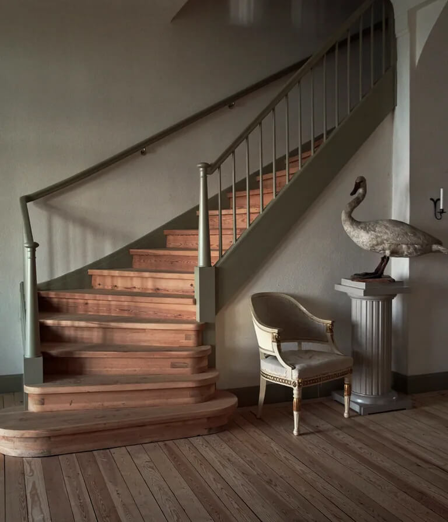
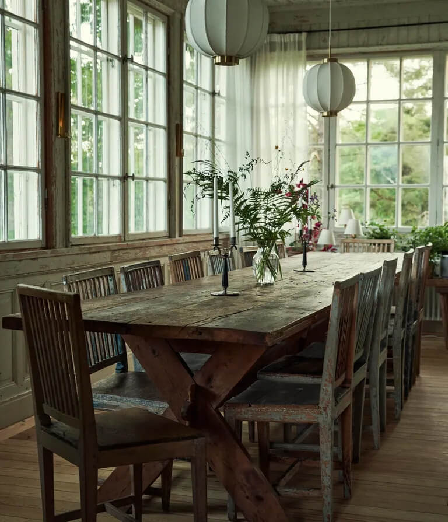
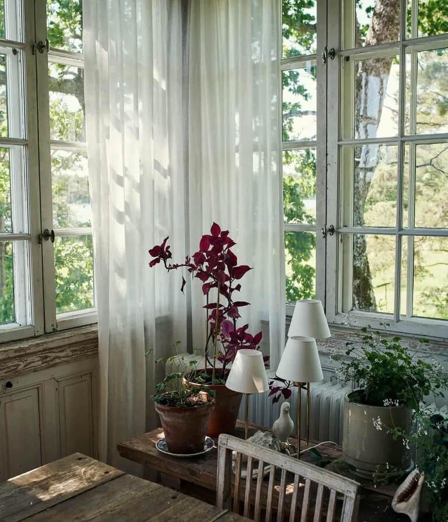
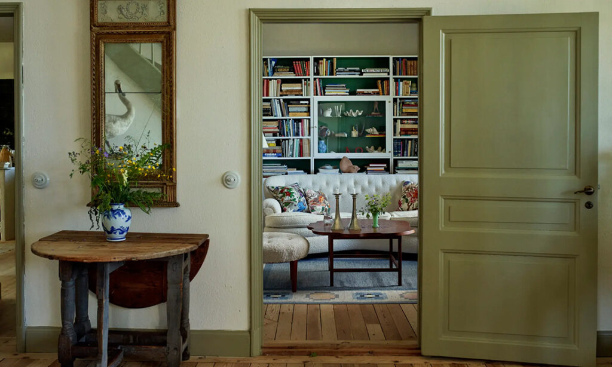
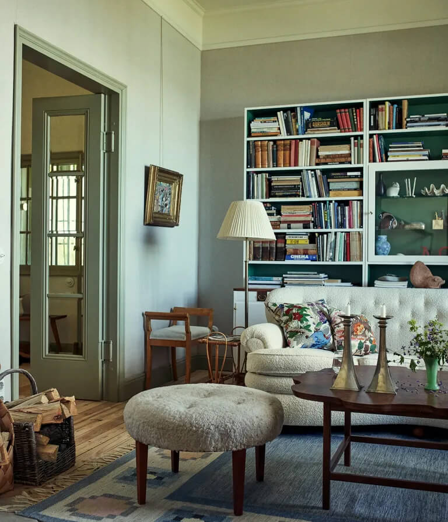
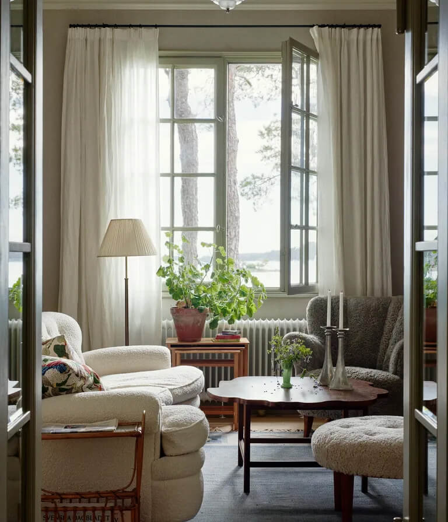
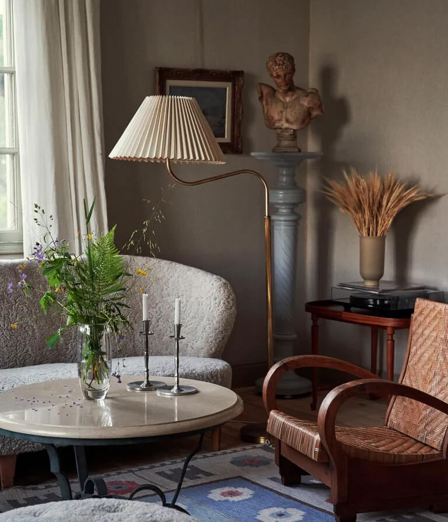
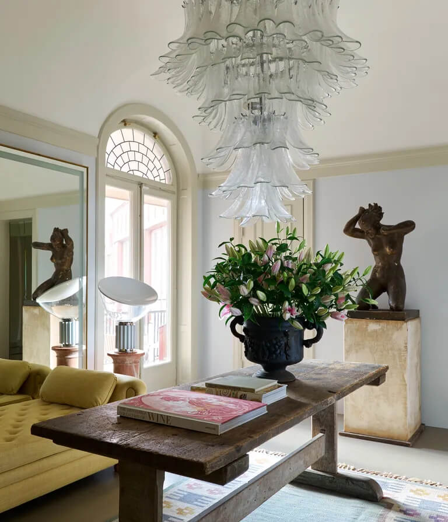
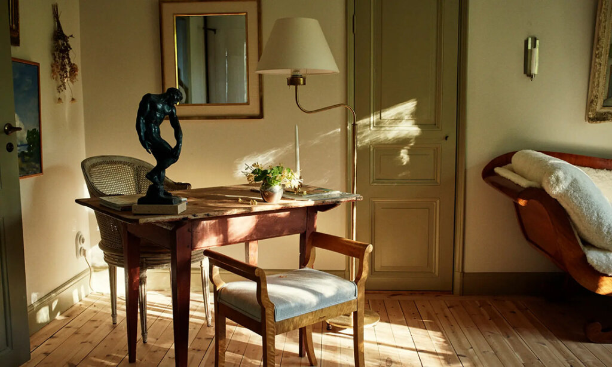

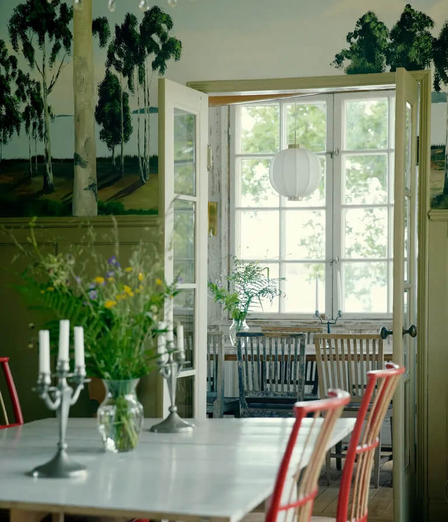
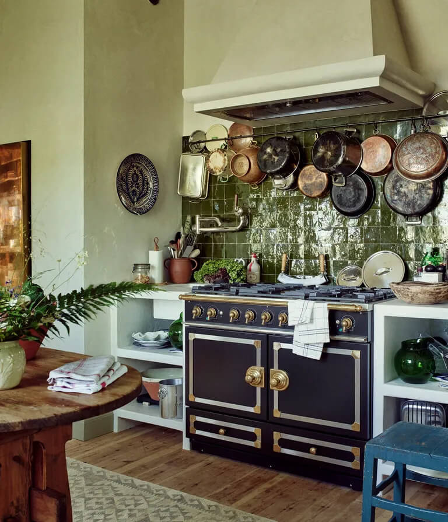
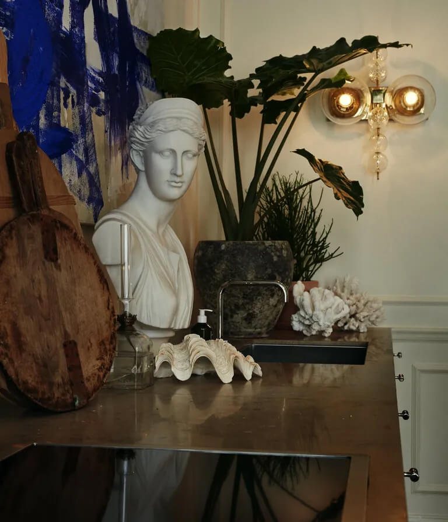
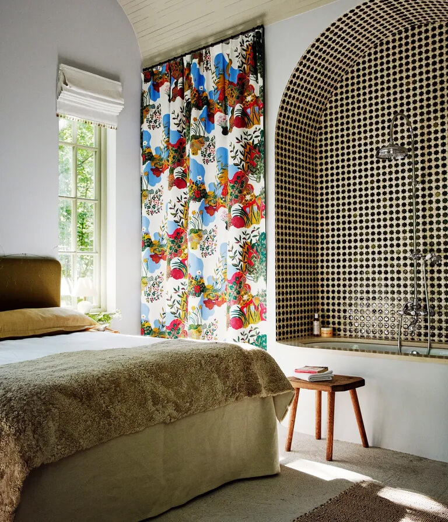
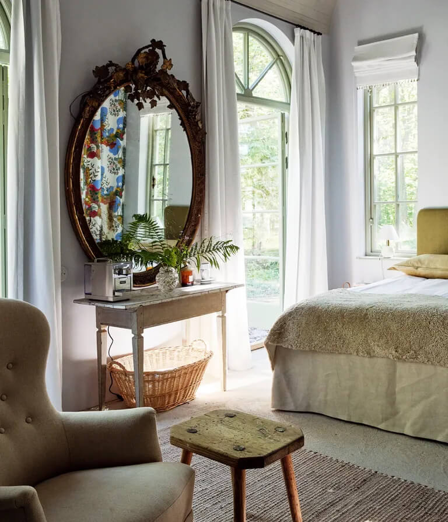
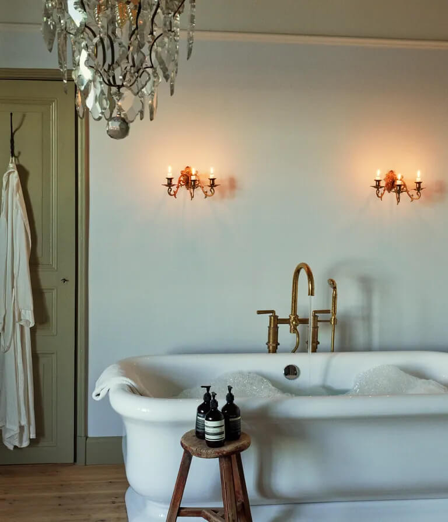
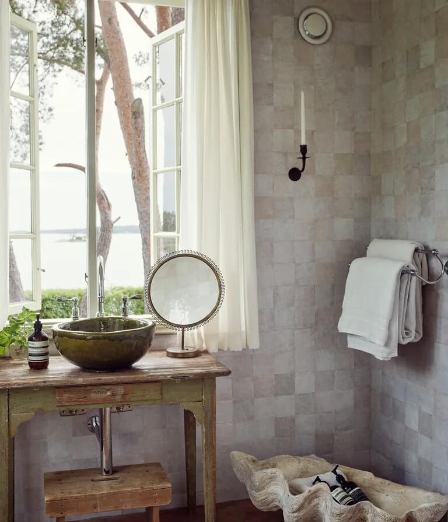
Designers’ own
Posted on Tue, 5 Mar 2024 by midcenturyjo
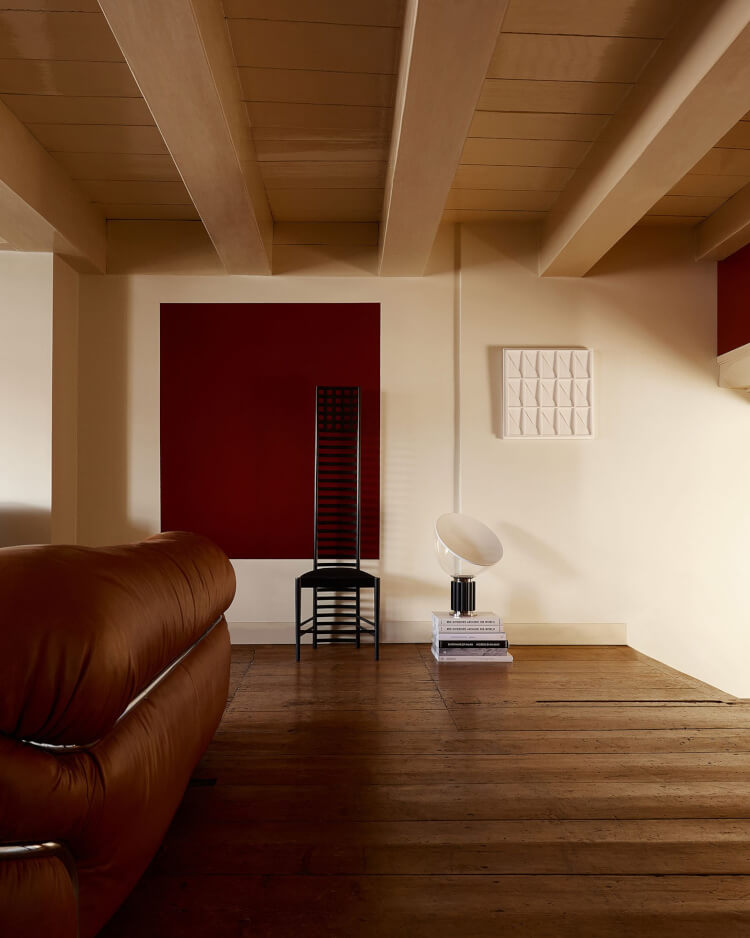
This stylish yet petite apartment (80m2) is the home of Lotte and Dennis Antonio Bruns of Amsterdam-based DAB Studio. Yes the tiny kitchen is in a hallway and the bedroom is more hole in the wall than boudoir but their sensitive and sensual design is rich with cognac and tobacco hues and mid century meets modern furniture. The split-level home at the base of a canal house shows what can be done when you don’t fight your constraints but learn to embrace them.
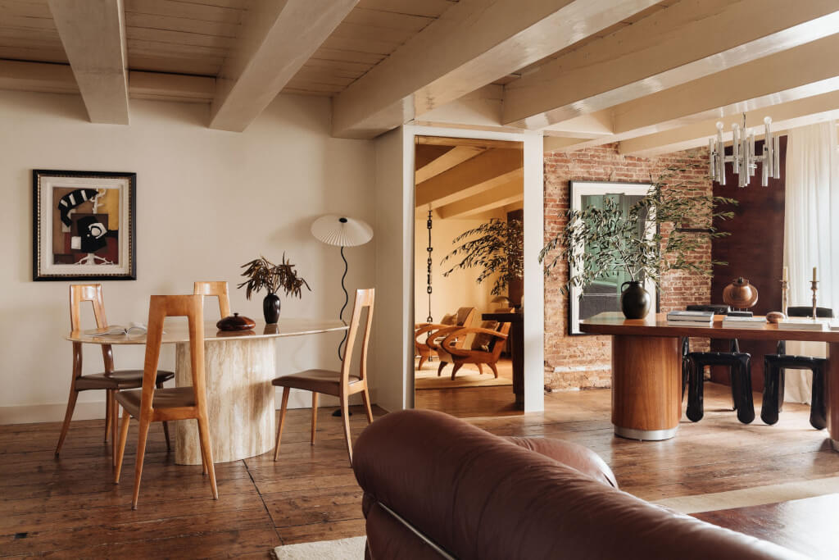
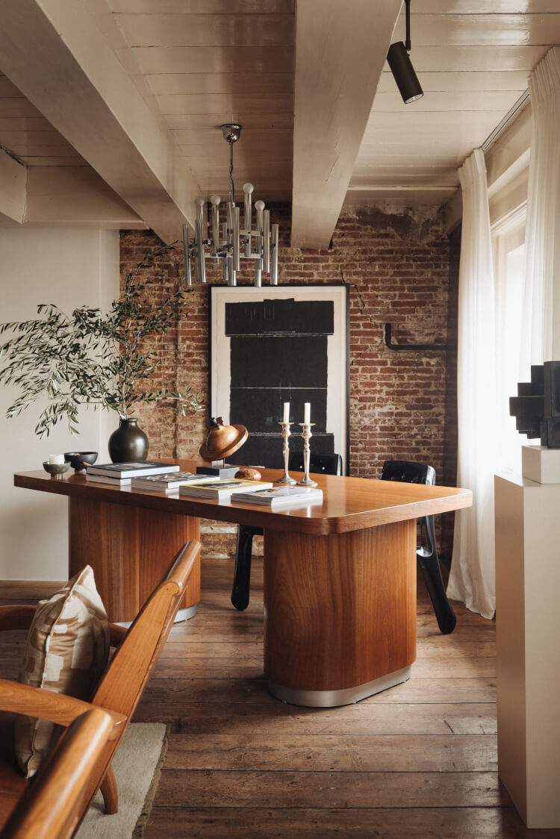
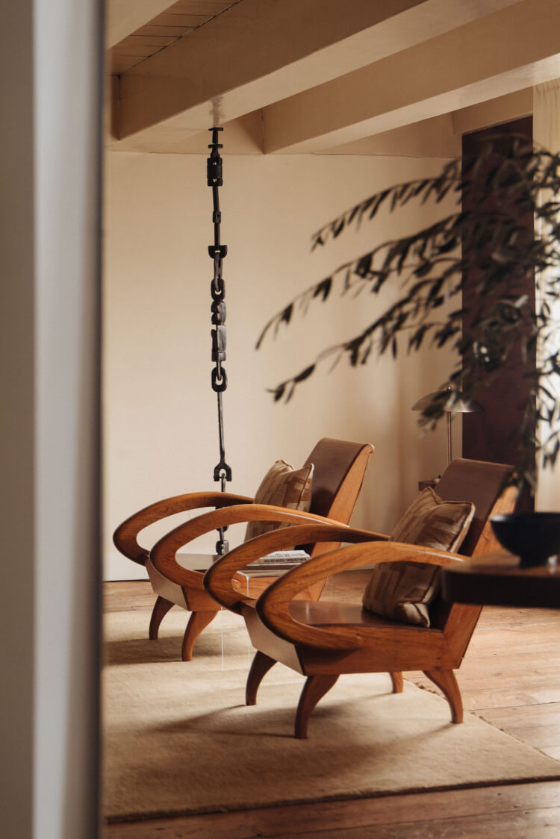
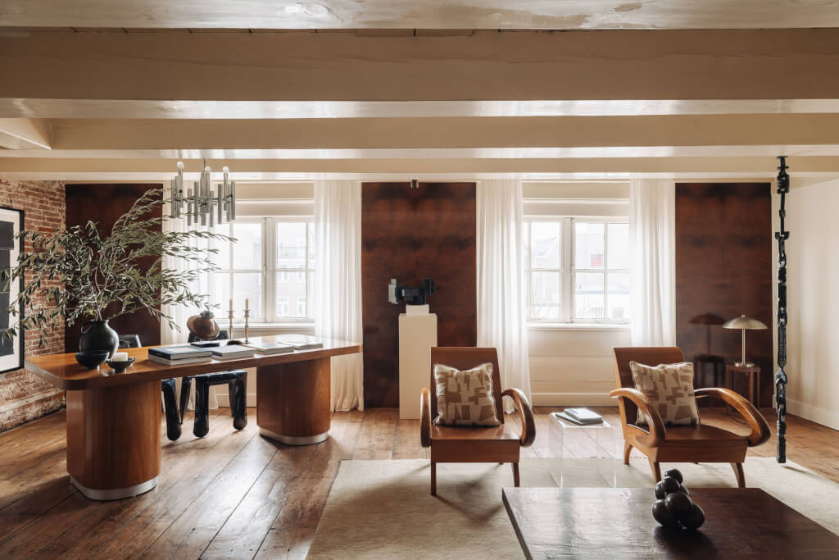

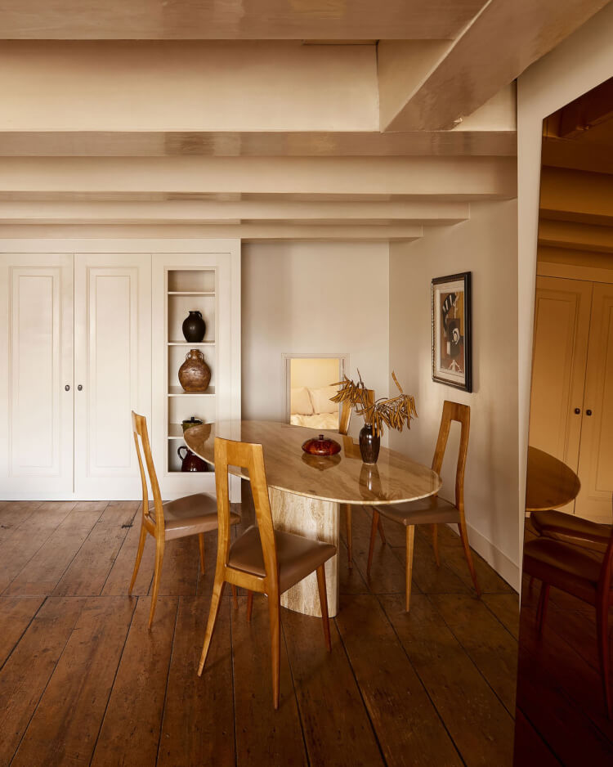
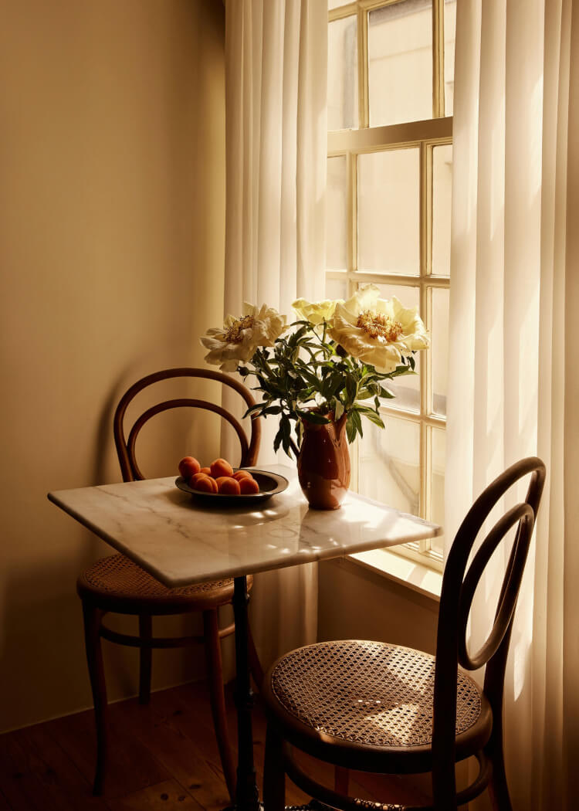
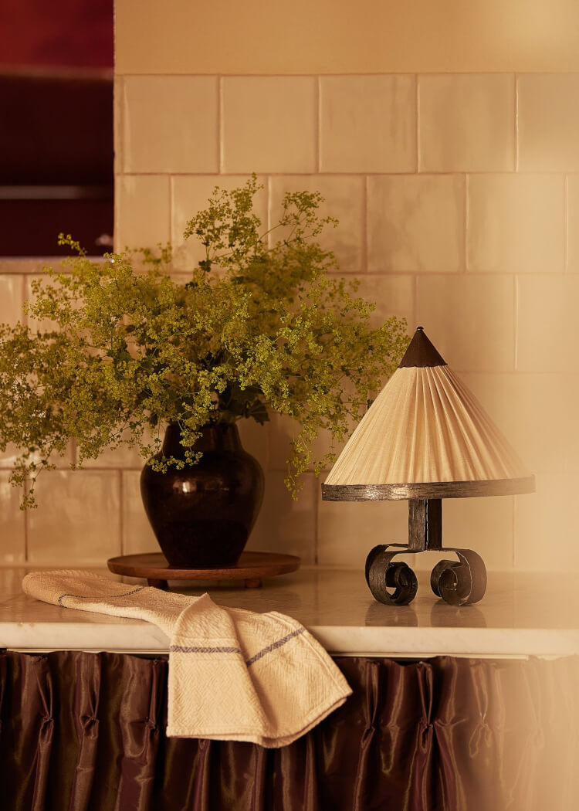
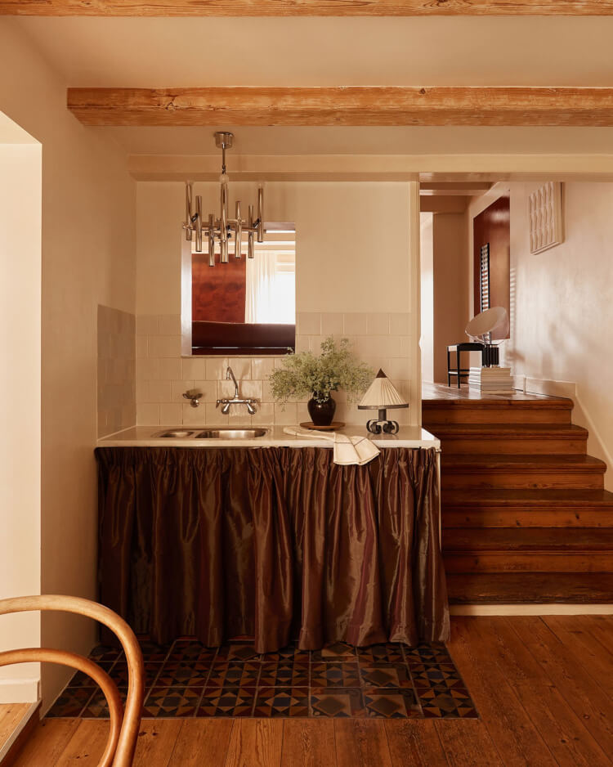


Photography by Daniëlle Siobhán and Flare Department.

