Displaying posts labeled "Fireplace"
A designer adds warmth and function to her parents’ home
Posted on Thu, 6 Nov 2025 by KiM
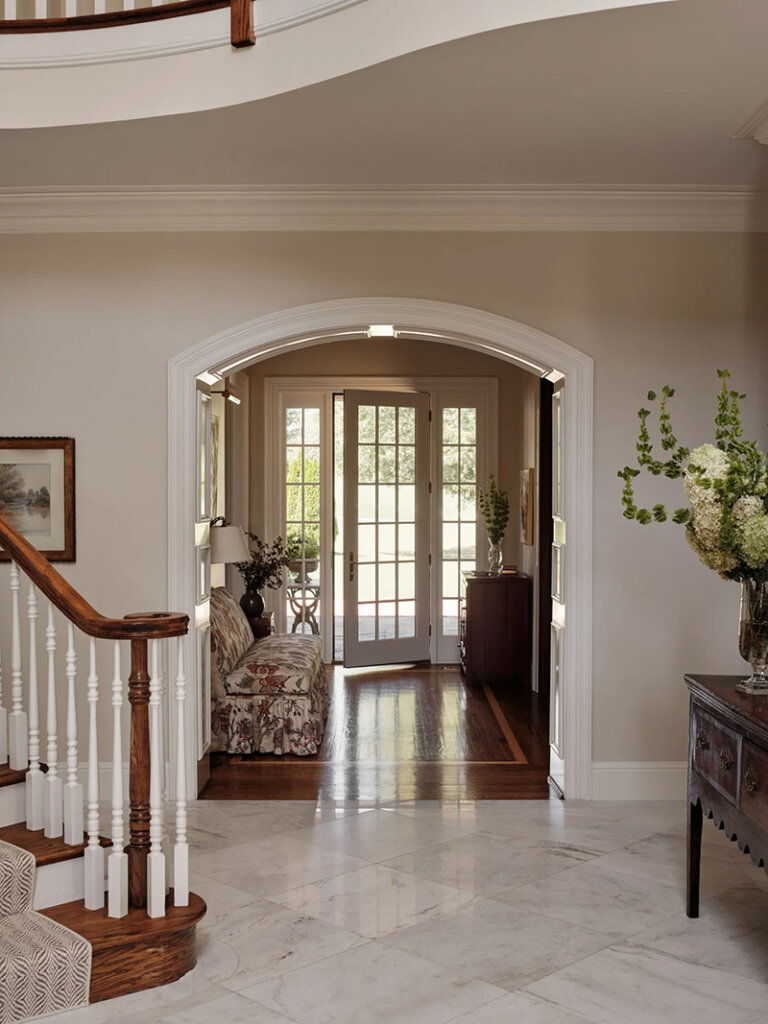
Nashville designer Lilly Taylor not only created a wonderful home for herself as per the previous post but she also had a hand in the one her parents live in (and that she spent a lot of her childhood in). And this house has EVERYTHING. An elegant and spacious foyer/entryway, a moody and cozy study where hanging around with the fire going is a must, a dreamy and classic kitchen (I adore the weird little nook) with adjacent sitting area to lounge while someone is cooking, a stylish dining room with a dramatic bar area, and an absolutely epic outdoor space with pool and brick pizza oven. GORG!!!!! Photos: Joseph Bradshaw.
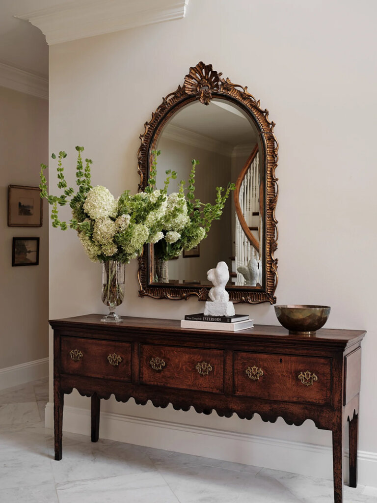
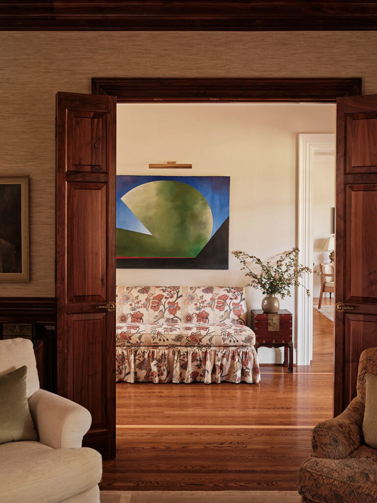
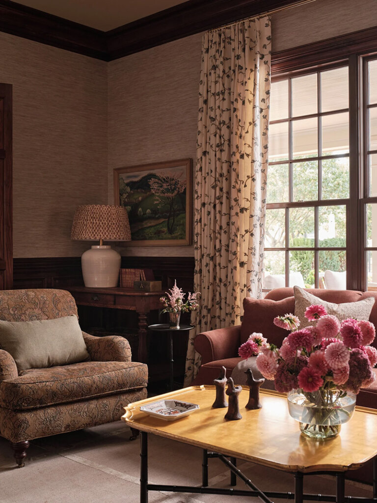
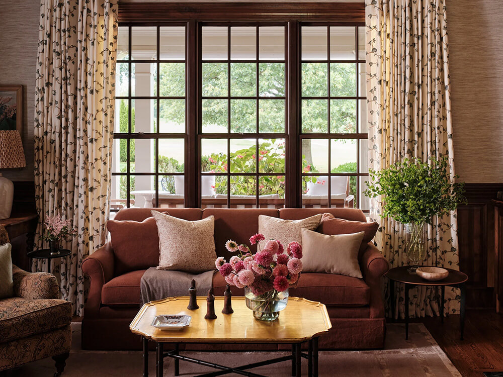
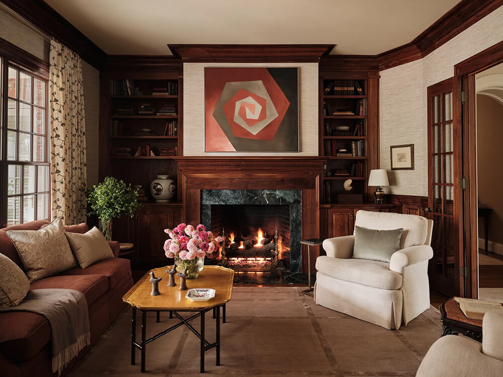
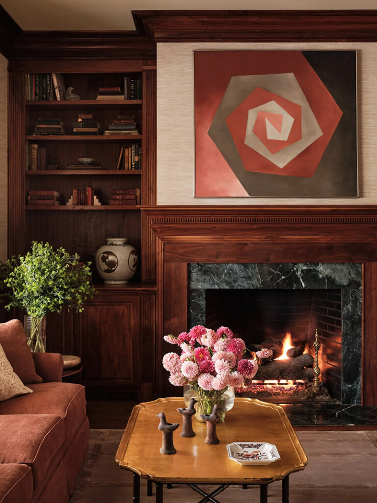
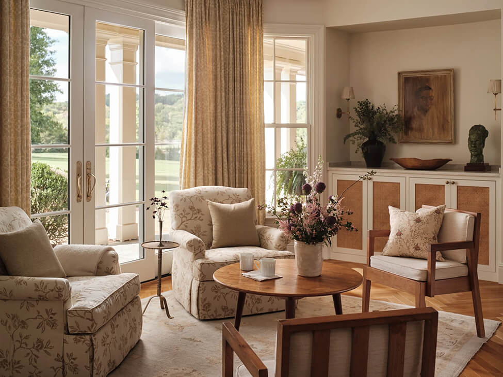
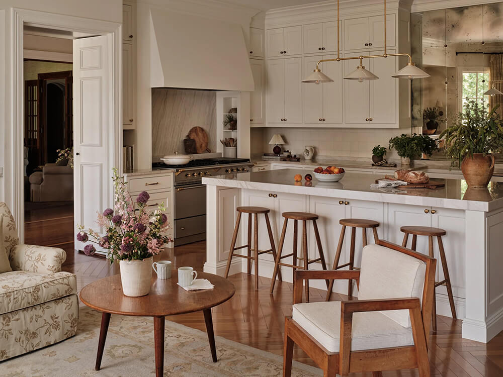
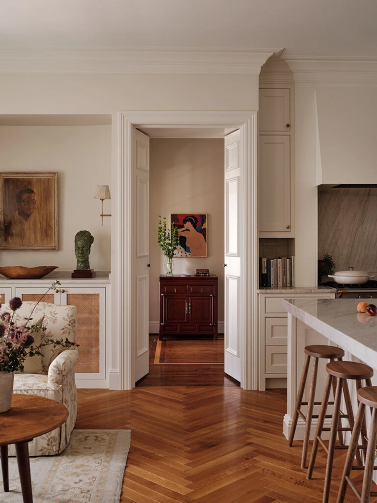
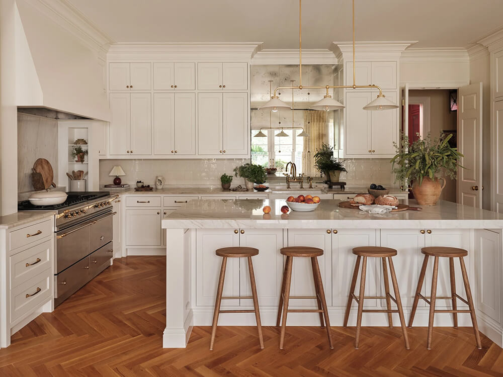
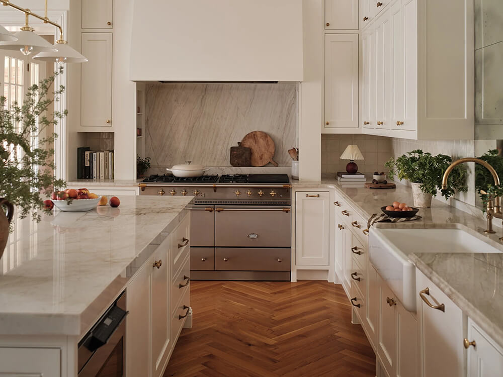
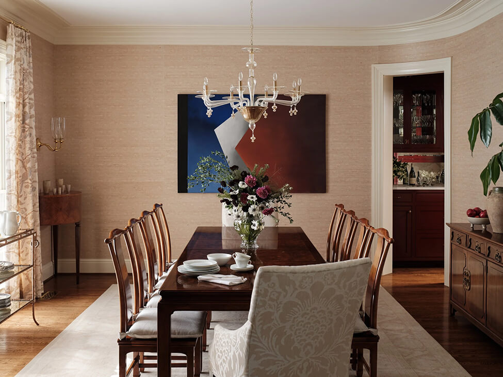
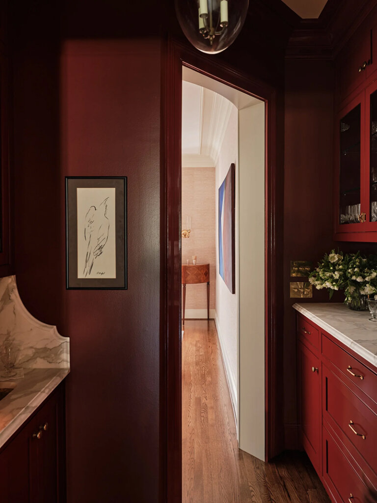
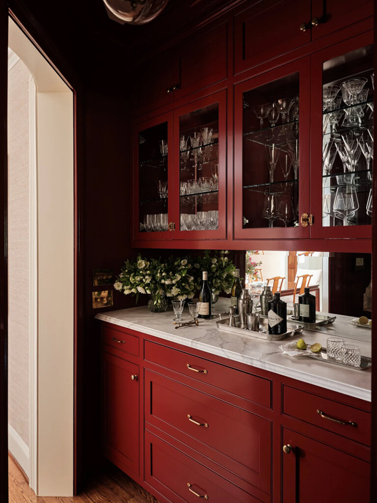
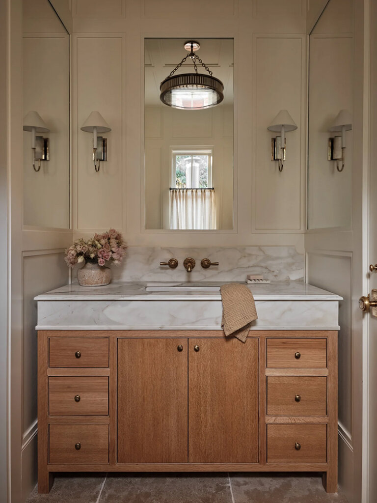
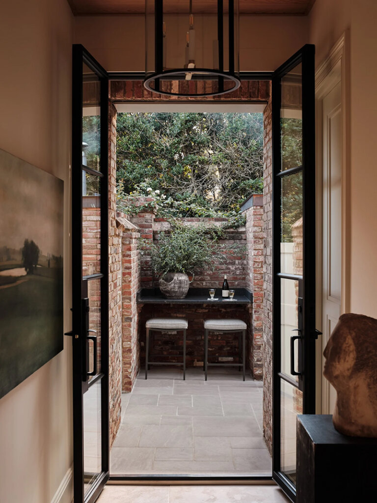
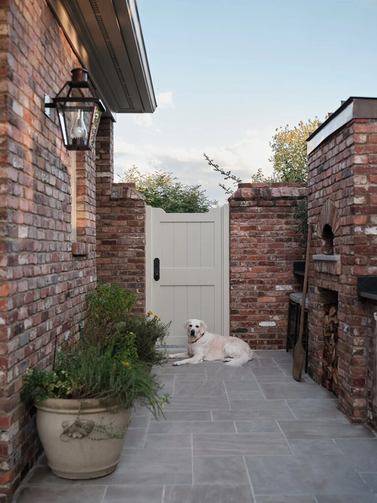
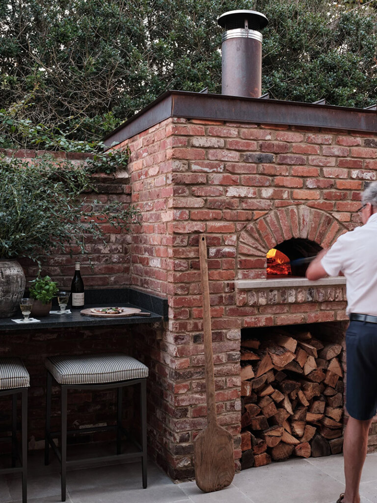
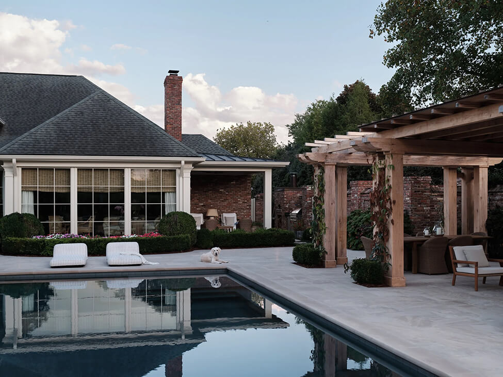
A 17th century Welsh farmhouse
Posted on Tue, 4 Nov 2025 by KiM
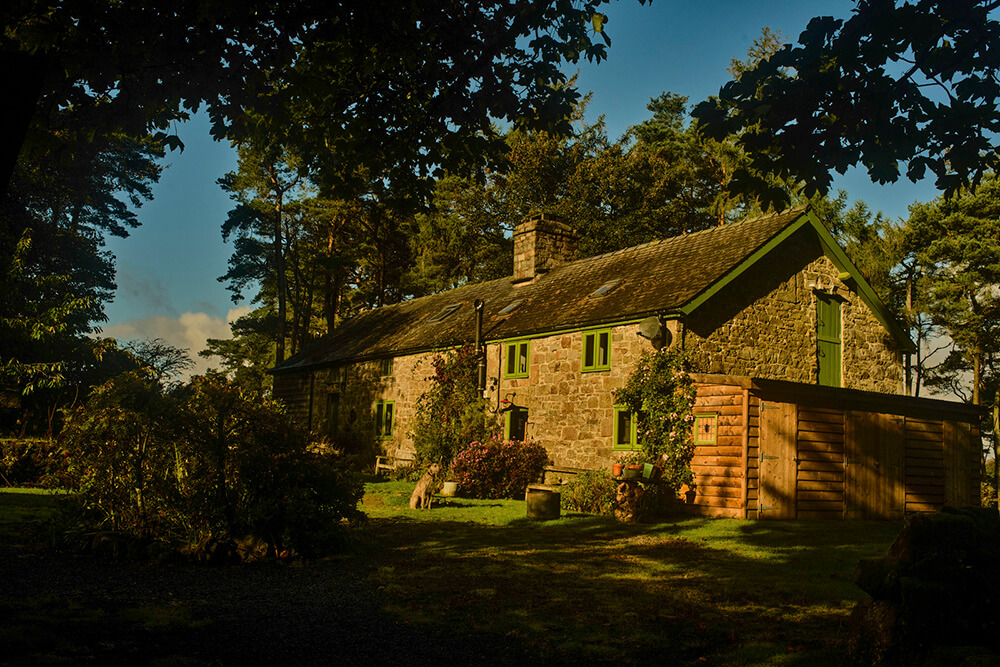
Set in the remote slopes of a Welsh hillside, this beautiful four-bedroom farmhouse has been renovated with great care and sensitivity, pairing its existing 19th-century foundations with elegant modern details. Stone-built and with a slate roof, the house spans over 4,200 sq ft across two storeys. Outside, the house sits in grounds of five acres, with landscaped beds and borders, wild meadowland, and a timber-framed cabin. Although Bwlch Coch, as it stands today, was largely built in the 17th century, parts of the building are thought to be around 700 years old. This includes oak panels in the living room, believed to have been reclaimed from a ship. Later period features include a 17th-century oak plank and muntin screen, and a wide inglenook fireplace. Carefully restored over the course of two decades, the house was stripped back to its original fabric.
I am completely smitten with this home, for sale via Inigo. It even has the quintessential farmhouse dog (Dodge, a deerhound lurcher). I’ll take it, and the dog 🙂 (Some photos via Michael Sinclair via House & Garden)
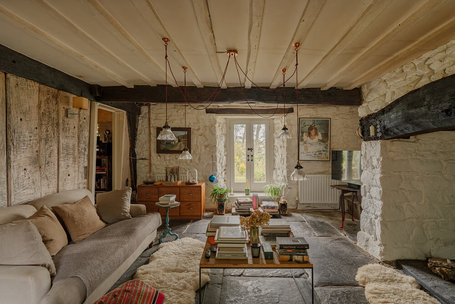
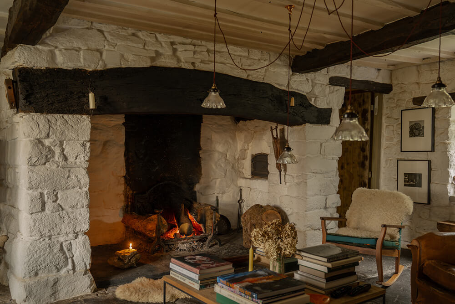
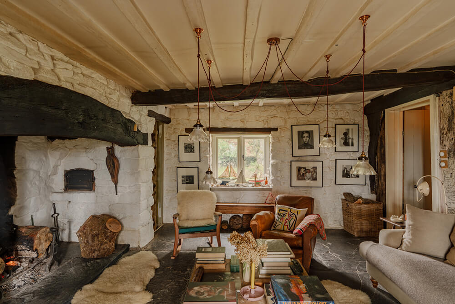
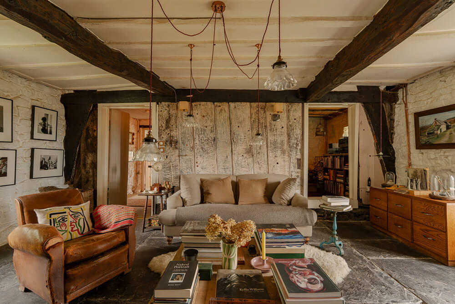
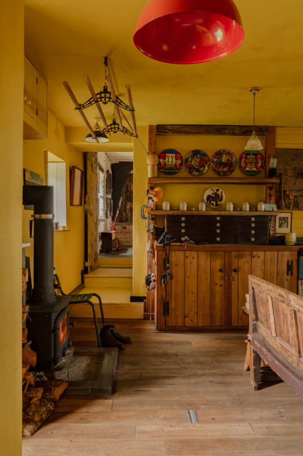
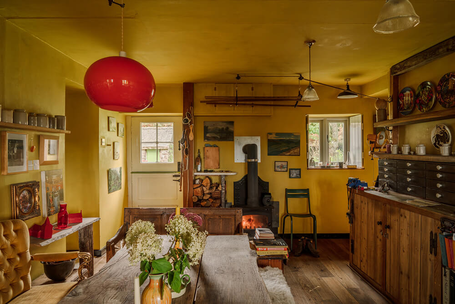
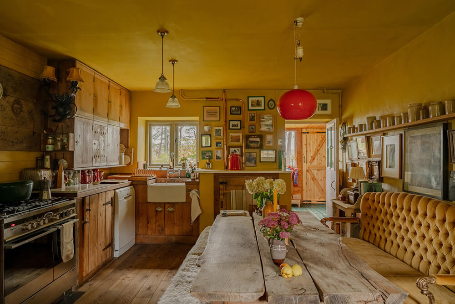
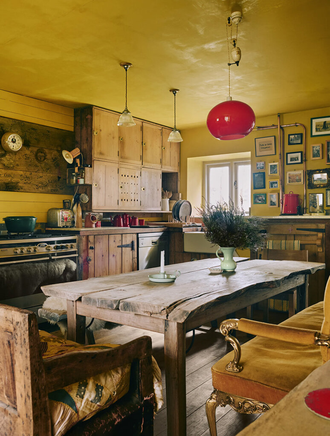
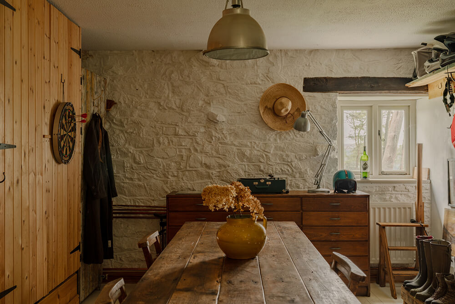
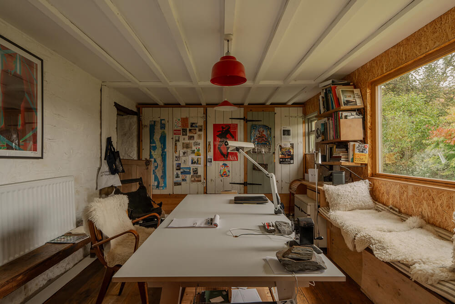
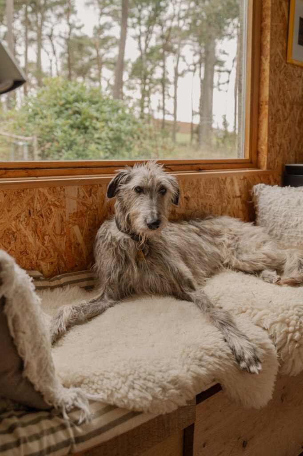
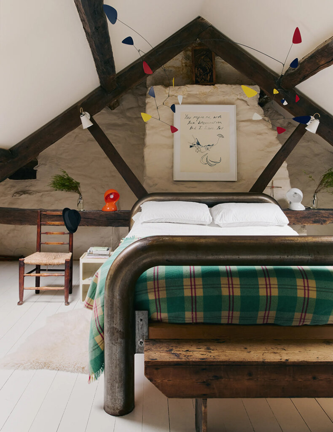
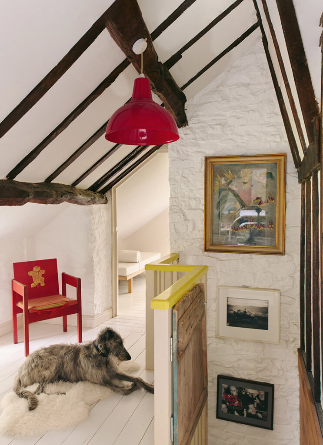
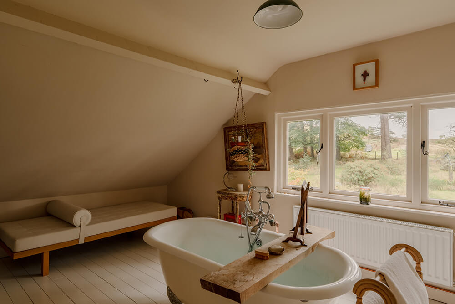
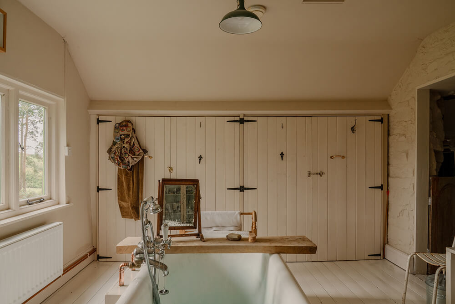
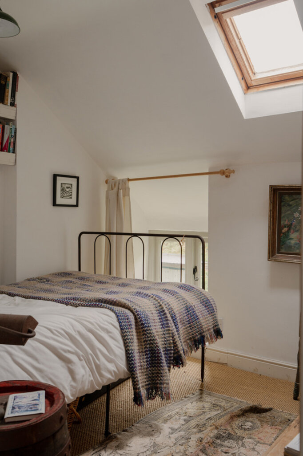
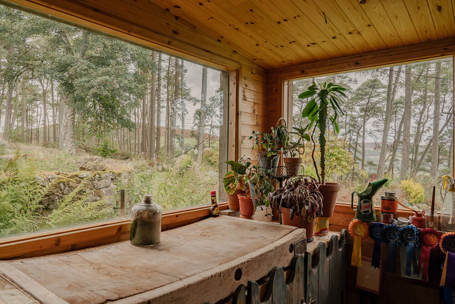
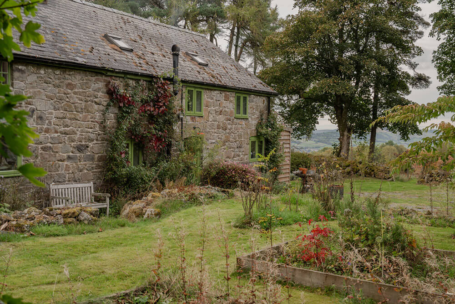
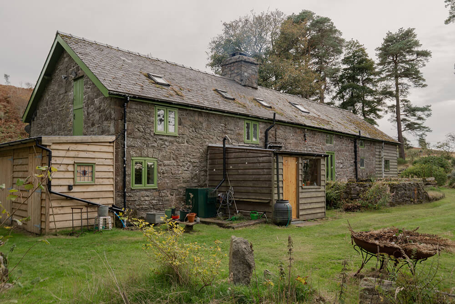
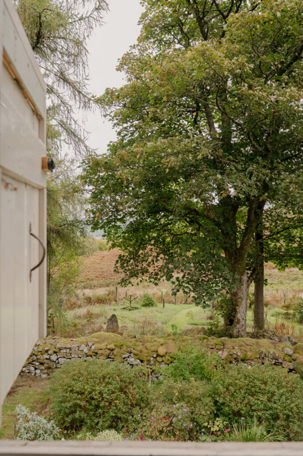
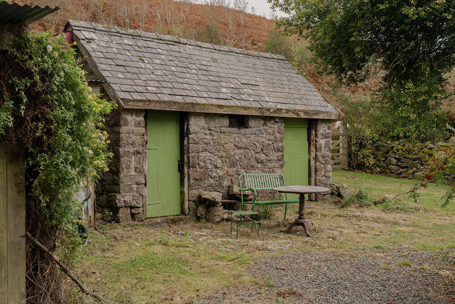
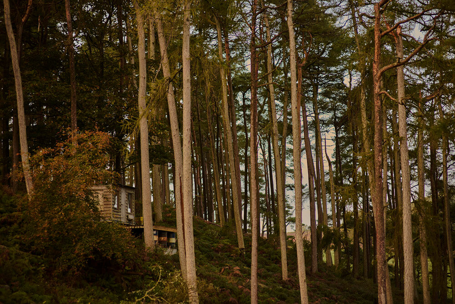
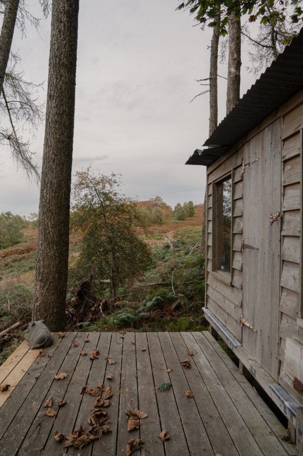
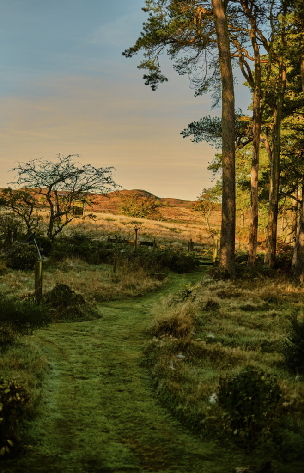
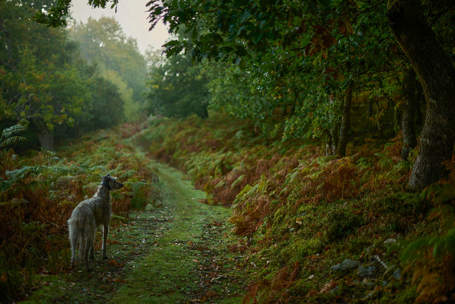
(This photo makes me want to cry it’s so beautiful)
A renovated 1861 Italianate brownstone in Brooklyn
Posted on Fri, 31 Oct 2025 by KiM
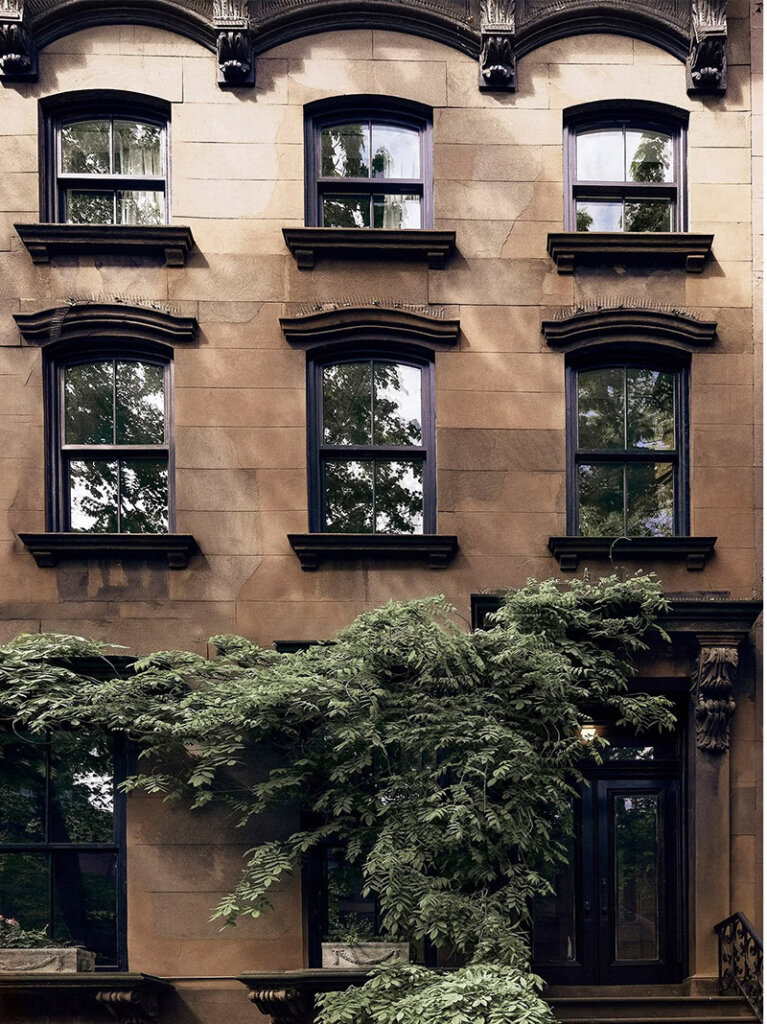
This absolutely stunning 1861 Italianate brownstone in the historic Fort Greene neighbourhood of Brooklyn was renovated and modernized by Bangia Agostinho and Adrienne Totoro. The home’s history was honoured in this transformation whilst adapting it for modern living for a young family. New layouts, a rebuild of the rear extension, large-scale windows created a lighter, more spacious flow. Muted woods, natural materials and neutrals make this home soooo calming and grounded. Photos: Pia Ulin.
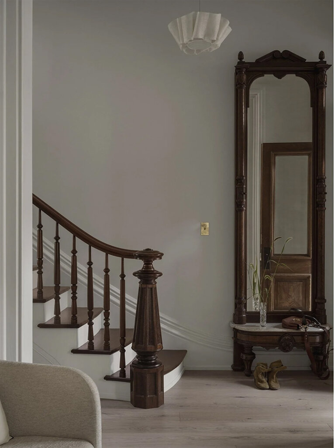
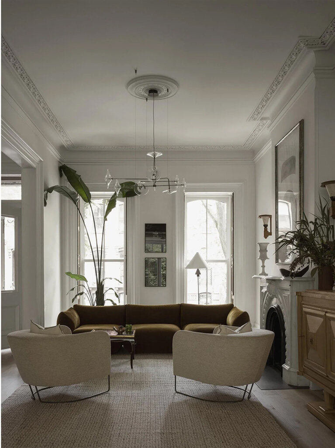
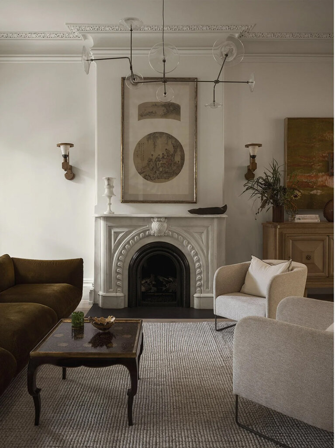
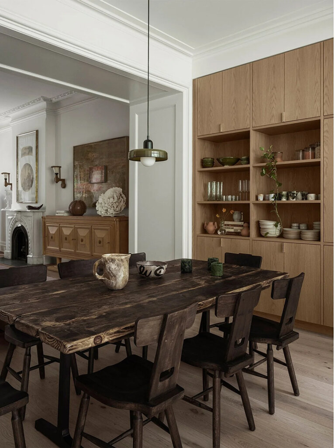
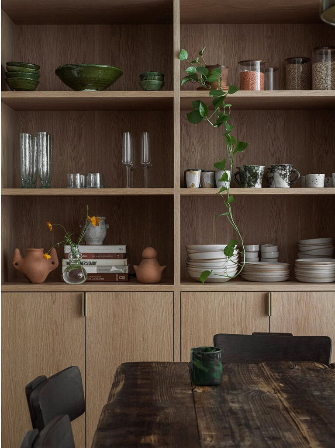
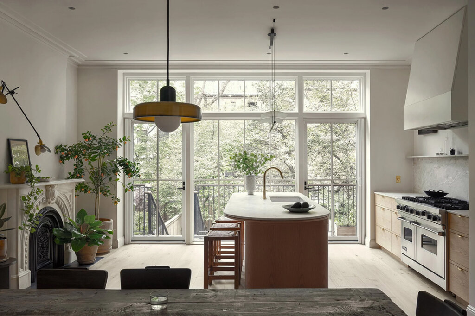
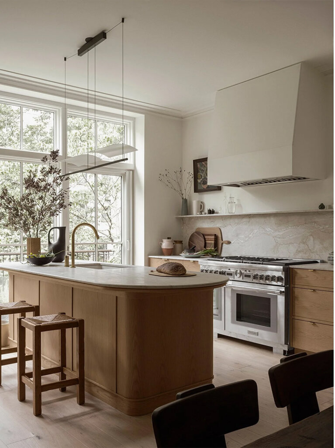
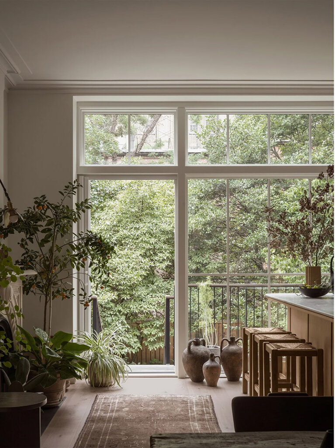
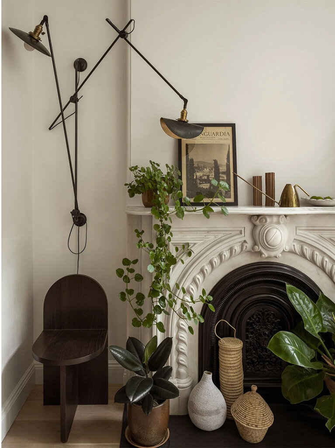

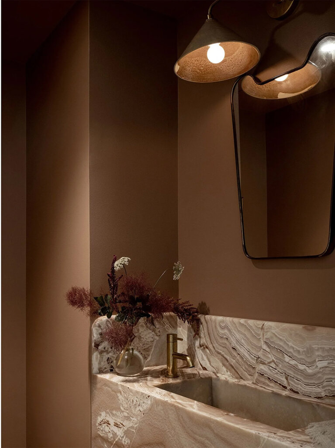
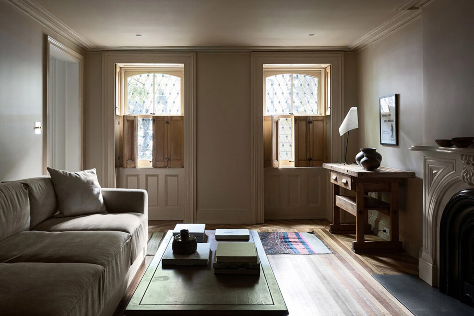
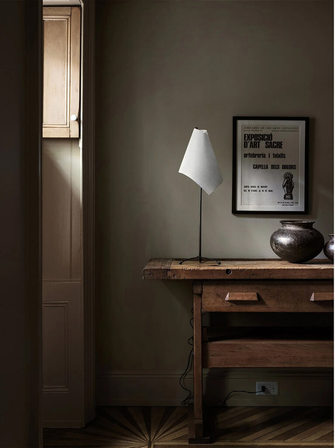
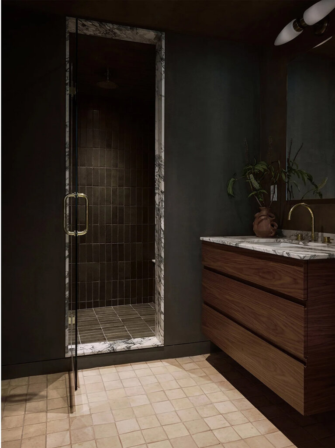
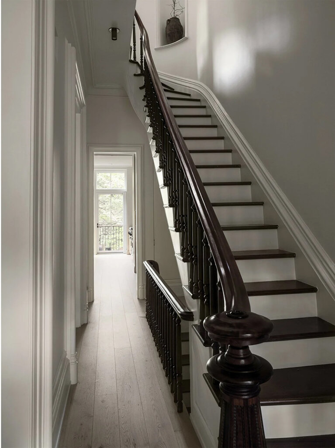
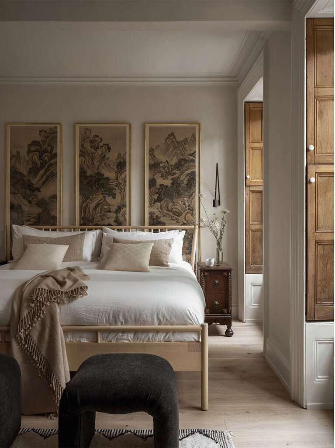
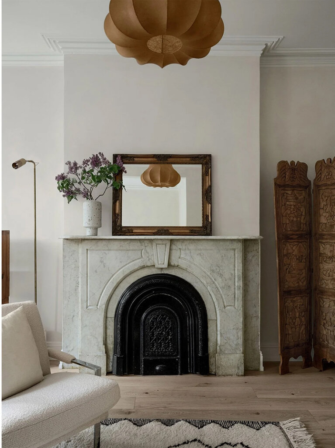
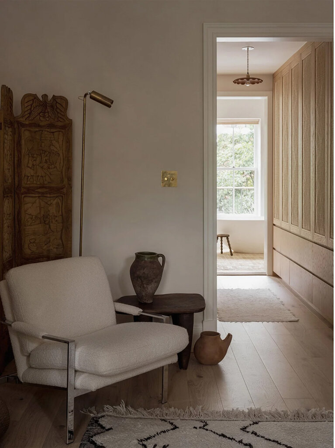
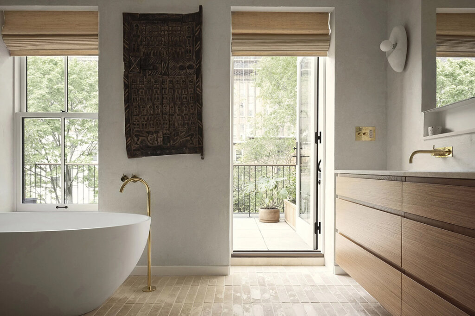
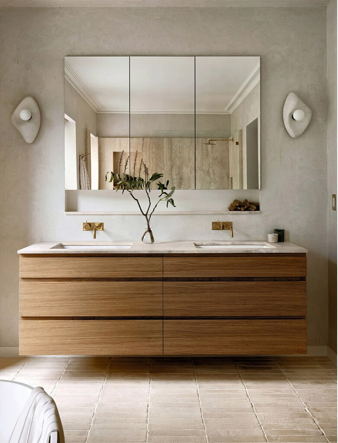
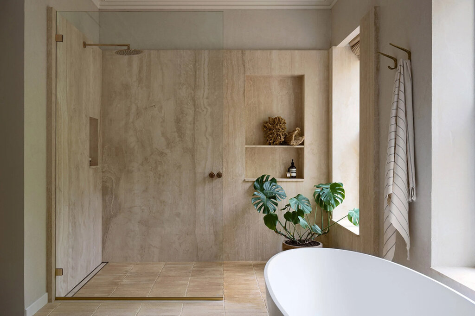
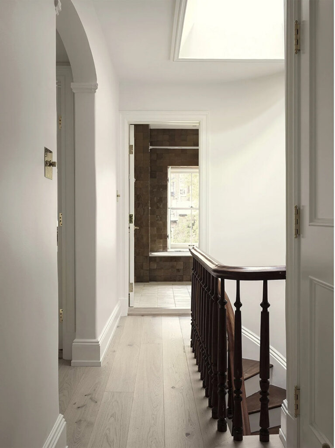
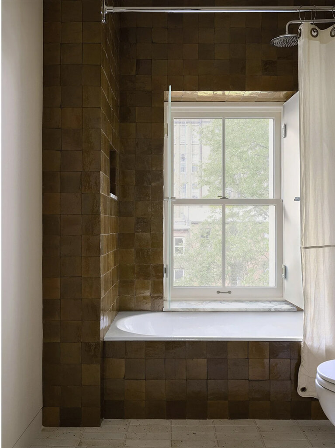
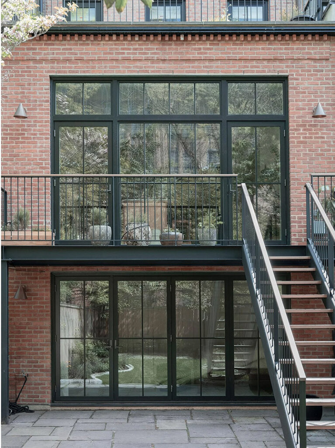
Evoking Tuscany in Texas
Posted on Wed, 29 Oct 2025 by KiM
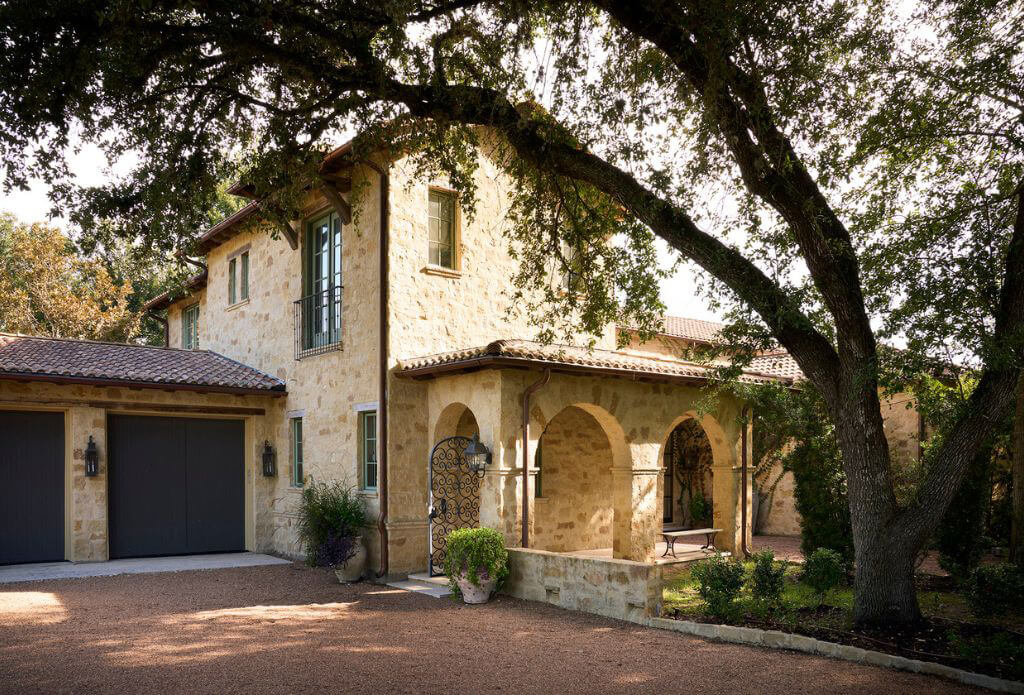
Designed as a serene escape from the hustle and bustle of city life, this weekend home transports you straight to the rolling hills of Tuscany—right here in Texas. With its timeless charm and cozy elegance, this space is the perfect retreat for our clients to relax, unwind, and make lasting memories with family and friends. Where every detail, from flowing iron work to organic shapes, invites you to slow down and savour the moment. Its soft palette and natural textures echo the peaceful surroundings just outside.
Designed by Laura U Design Collective, this stone home is a dream on the outside and pretty on the inside. The only thing it needs is to be transported to Tuscany 🙂 Photos: Pat Bengtsson; Styling: Walker Wright.
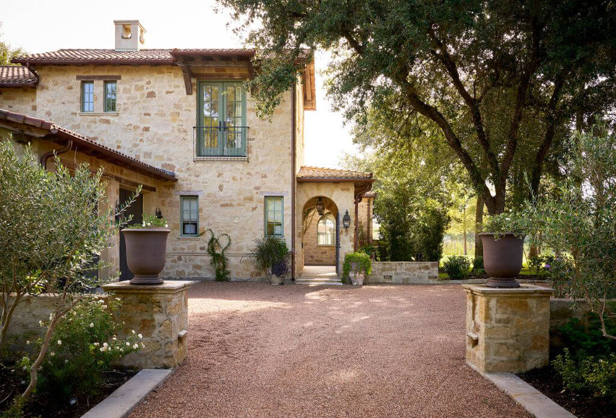
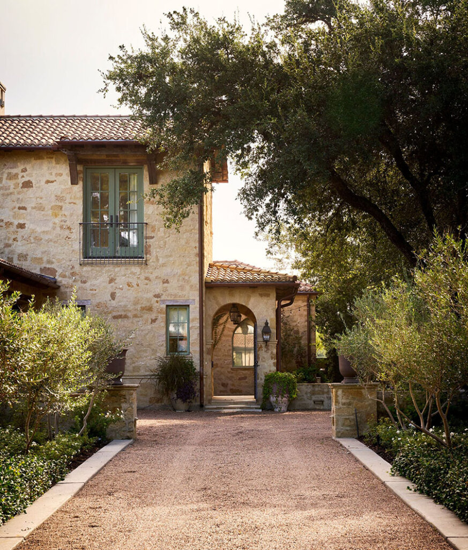
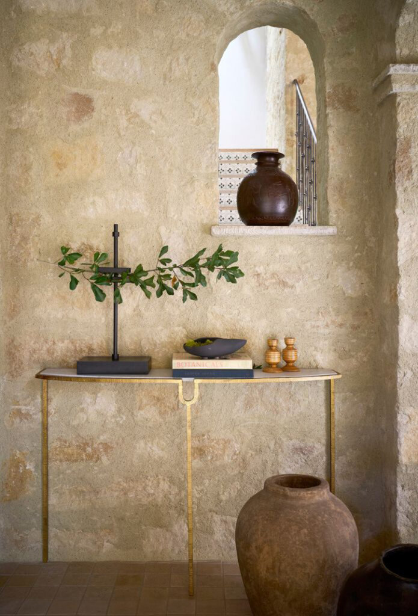
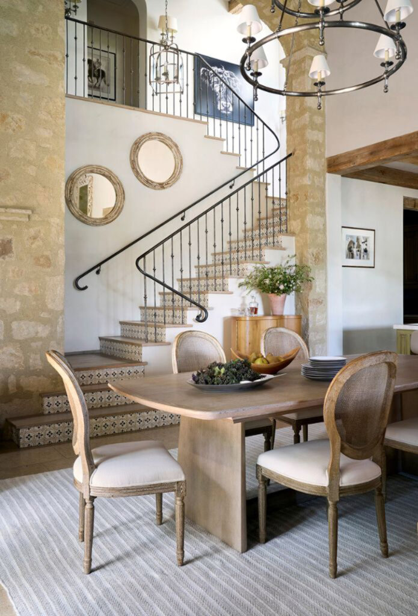
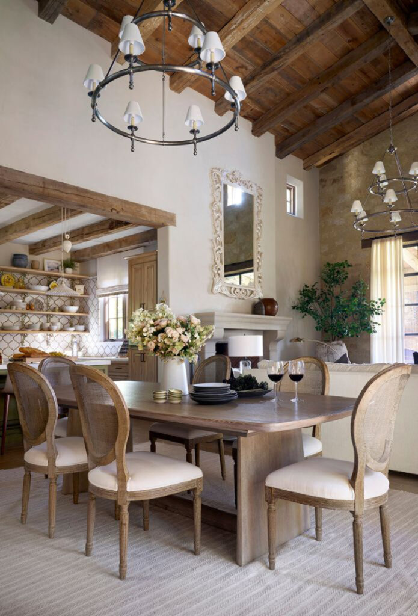
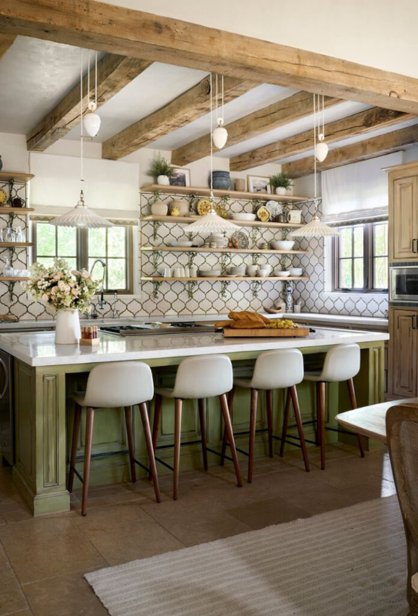
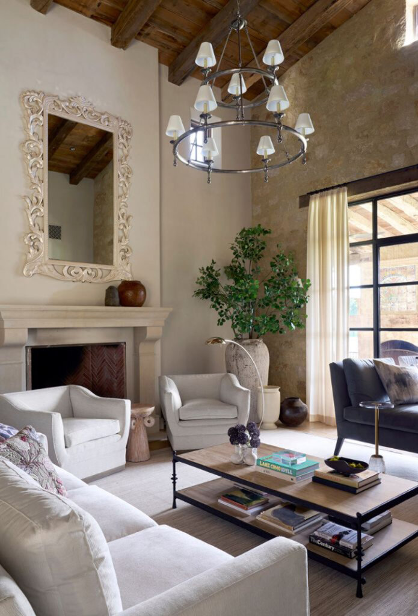
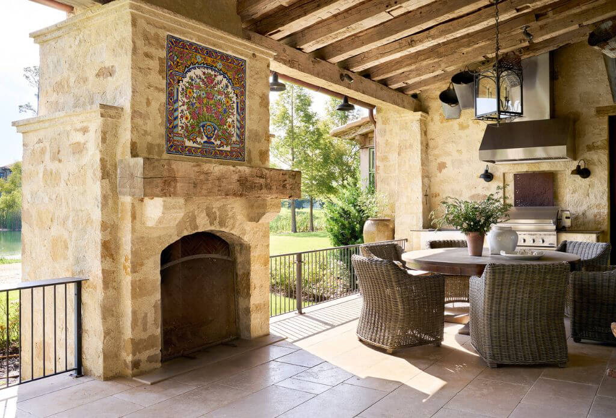
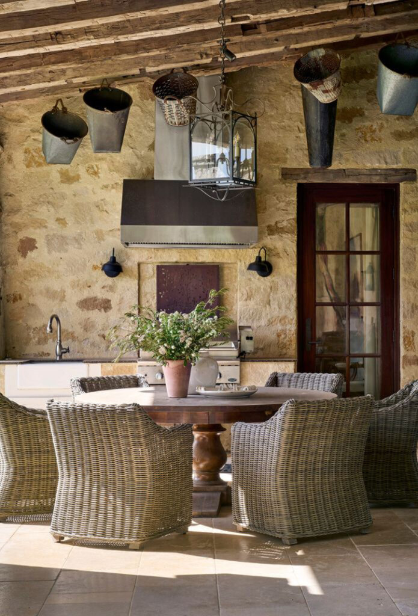
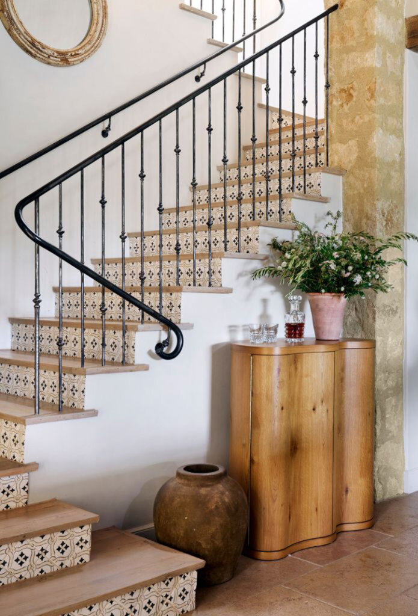
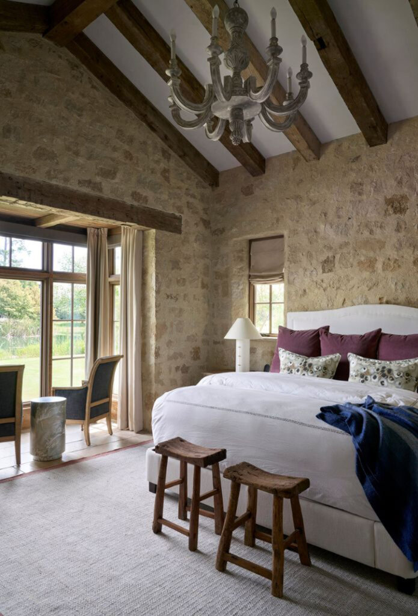
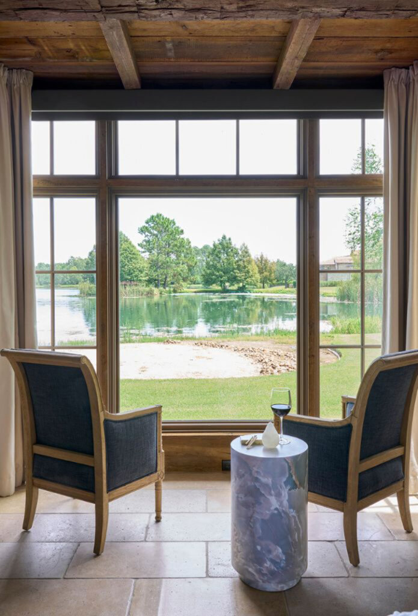
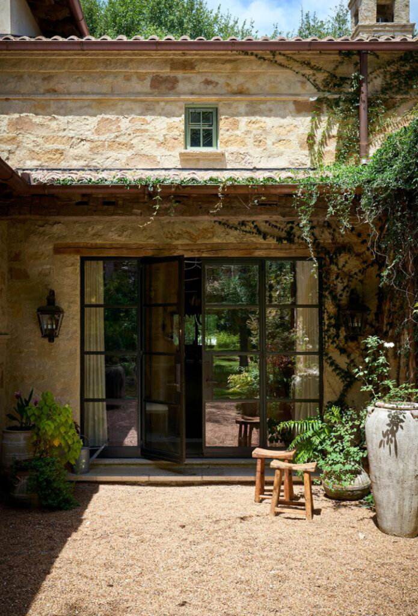
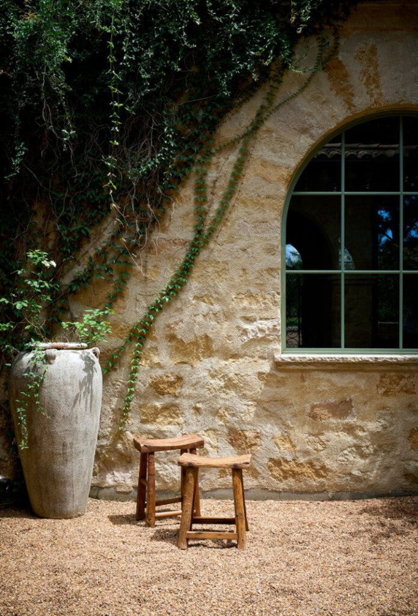
Timeless balance
Posted on Fri, 24 Oct 2025 by midcenturyjo

This 18th-century barn has been reimagined by Berkeley Hawkes with an easy respect for balance, natural materials and a strong sense of place. Drawing on the calm symmetry of Georgian architecture the interior balances rustic texture with refined detail. Raw beams meet finely panelled walls, reclaimed oak and honed marble lend warmth and permanence. Antique pieces and salvaged elements layer history into the space, creating a home of enduring depth, rooted in contrast, crafted with soul.
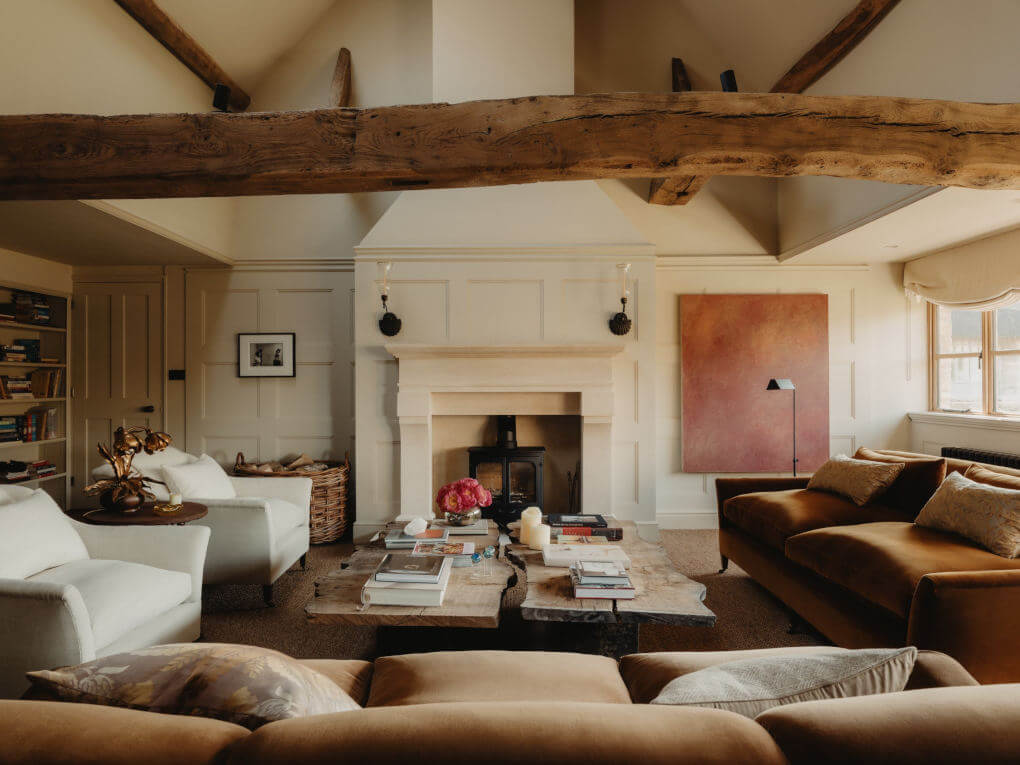
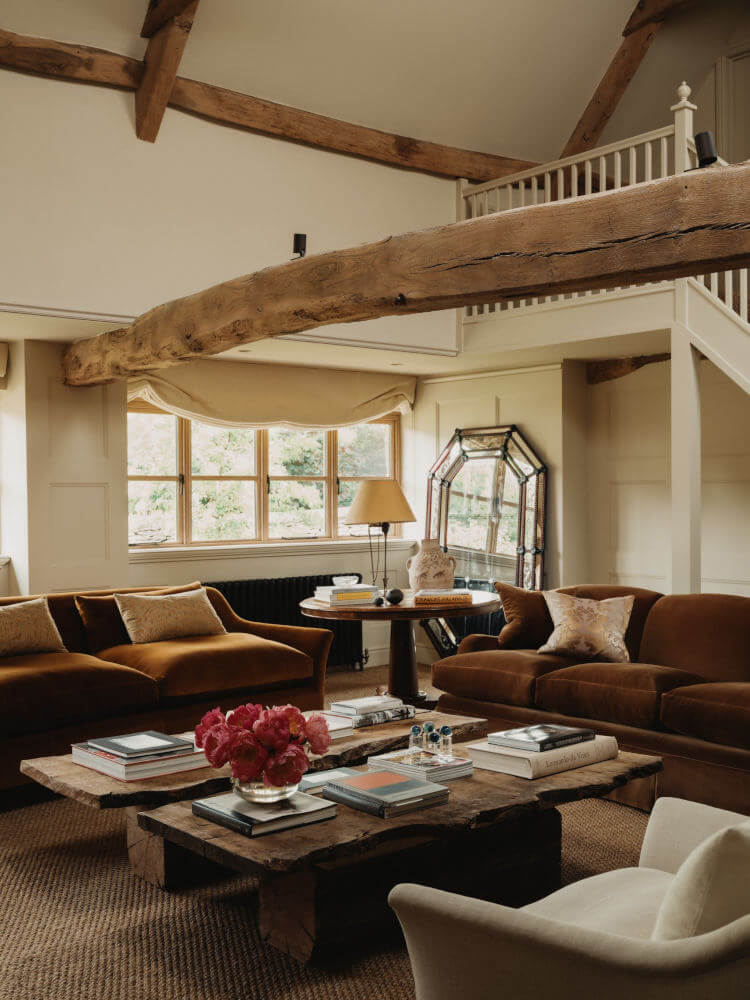














Photography by Mark Anthony Fox.

