Displaying posts labeled "Fireplace"
Refined Spanish Revival
Posted on Wed, 22 Oct 2025 by midcenturyjo
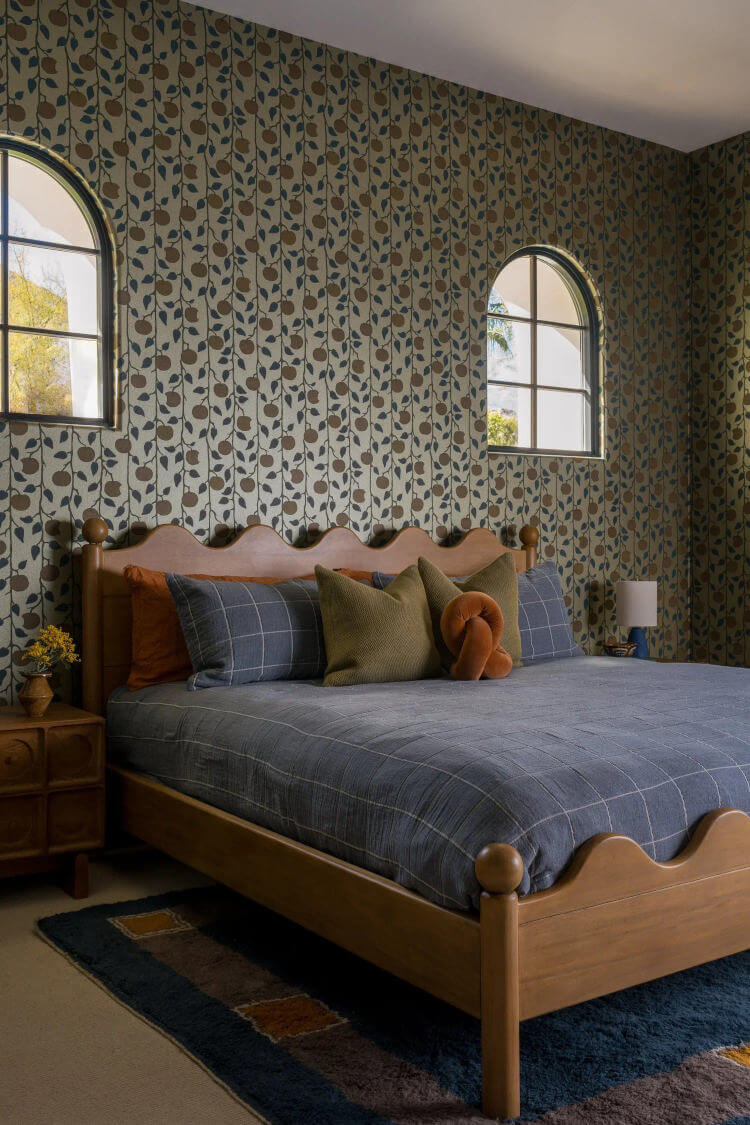
Abbie Naber of A. Naber Design undertook this comprehensive interior and exterior renovation in La Quinta, encompassing furnishings, kitchen and bathroom upgrades. The design preserves the integrity of the original Spanish architecture while enriching it with layered pattern, texture and colour. Mediterranean details were thoughtfully aligned with contemporary elements to create depth, harmony and continuity. The completed home offers a refined expression of its architectural character.
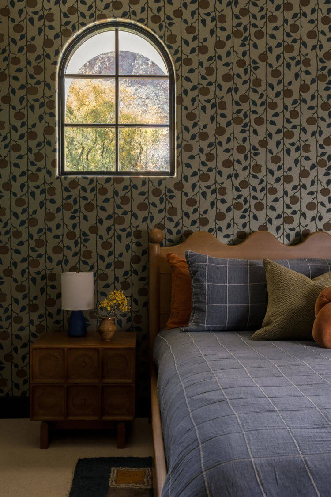
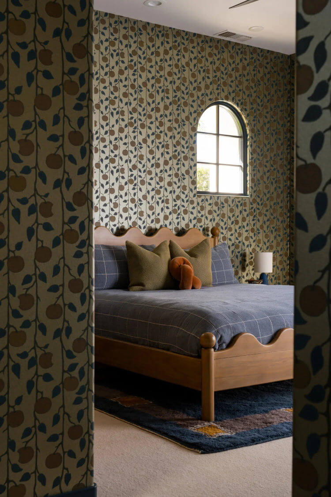
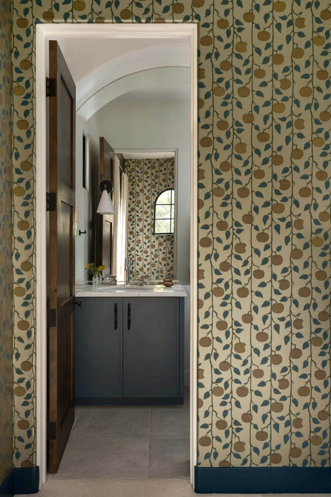
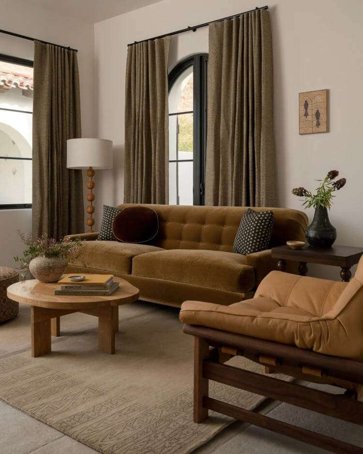
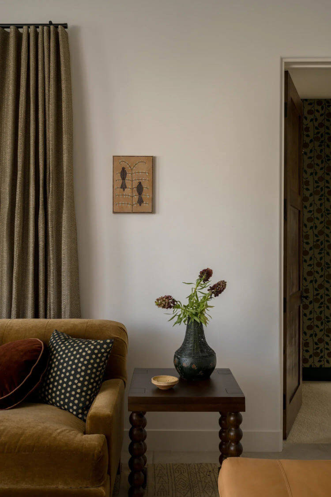
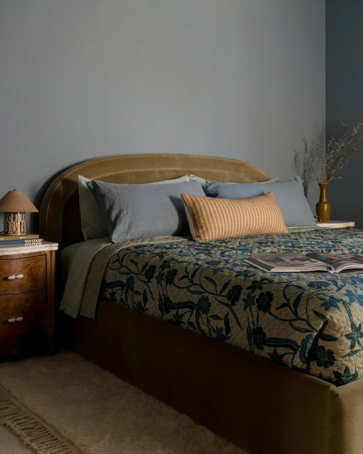
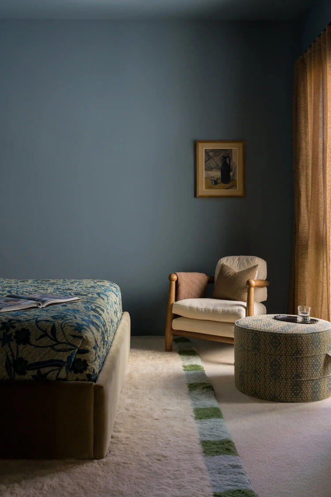
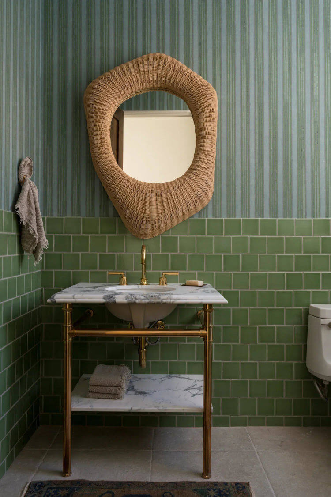
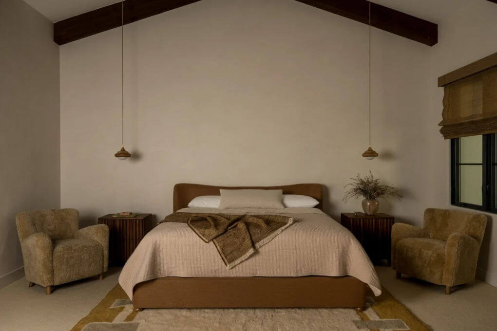
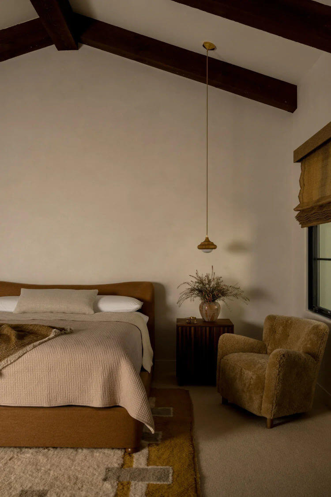
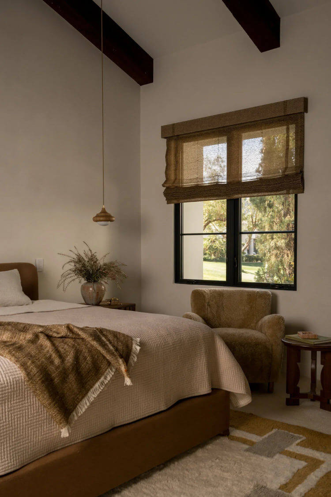
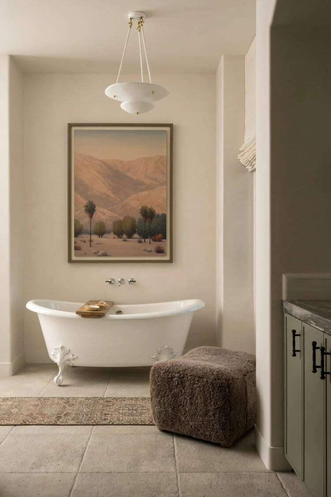
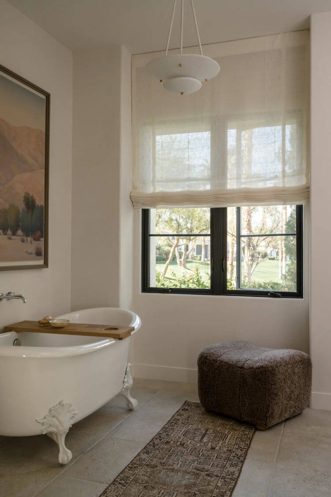
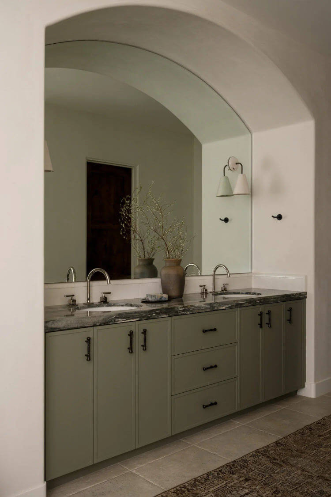
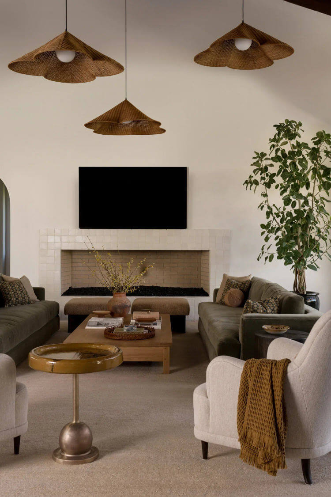
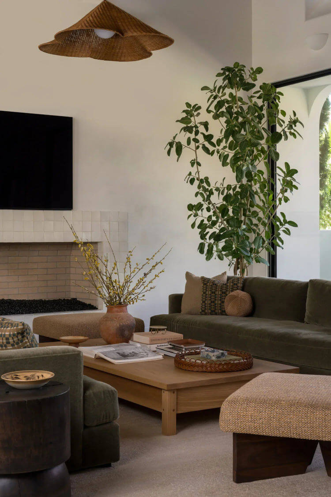
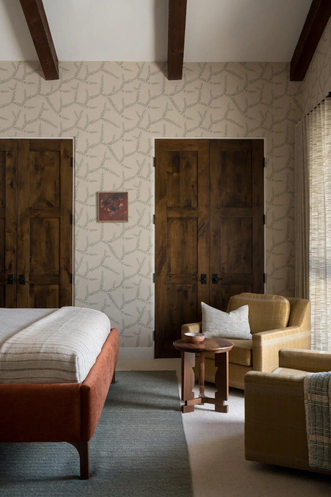
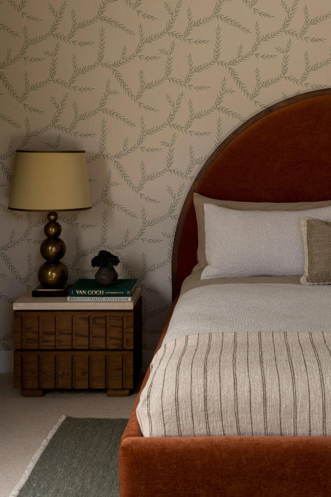
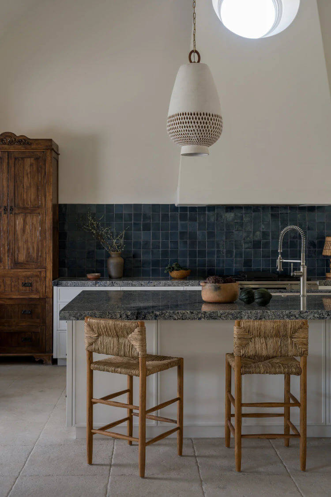
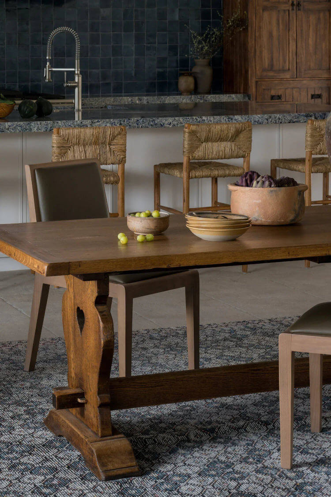
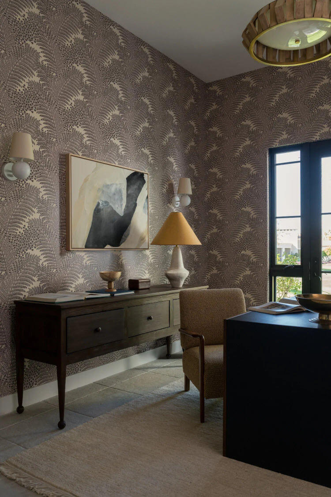
Photographer by Charlotte Lea.
The cool as hell transformation of a 19th-century Italianate in Toronto
Posted on Wed, 15 Oct 2025 by KiM
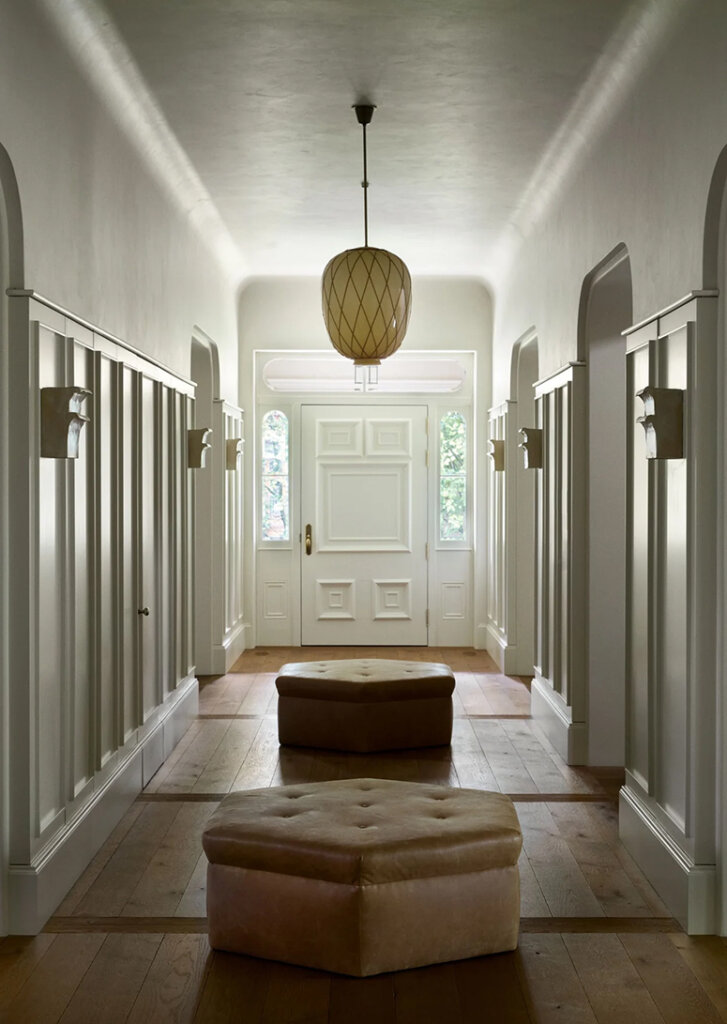
One of the oldest homes in Toronto becomes the site of true balance, between landmark preservation and reimagination, between the past and the present. The home’s stately Italianate exterior, largely preserved and restored, down to the oatmeal color of the brick; its interior, fully remained and reconfigured. The home’s original lozenge-shaped windows, present in the entry glass and transom, become a guiding theme. This elliptical form guides the walls, softened into curves, or gets spliced into the fireplace surround as if embossed; ceilings form into generous arcs, amplifying the securing sense of enclosure. Small details reveal themselves. The library, clad in rich wood and sprouting bulbous globe fixtures from its vaulted ceiling, centers a double-height fireplace. A lower level sitting room offers a sophisticated take on the man cave. On the same level, a cinema room studded with plush modular seating wrapping around an ovoid-ceilinged sauna (literally) round out the home’s invitations to comfort.
Designed by Studio Valle de Valle (the partnership of the iconic Giancarlo Valle and Jane Keltner de Valle), they have brought an unmatched level of sophistication and funkiness to Canada with this incredible project. This house is everything. Photos: Stephen Kent Johnson.
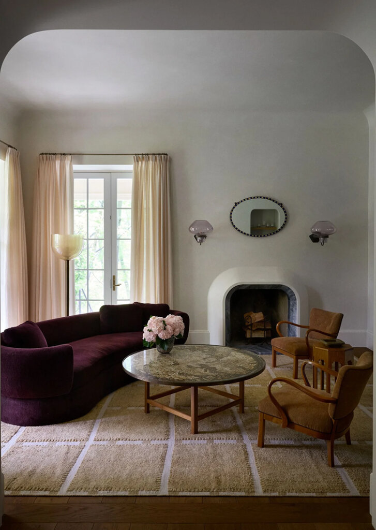
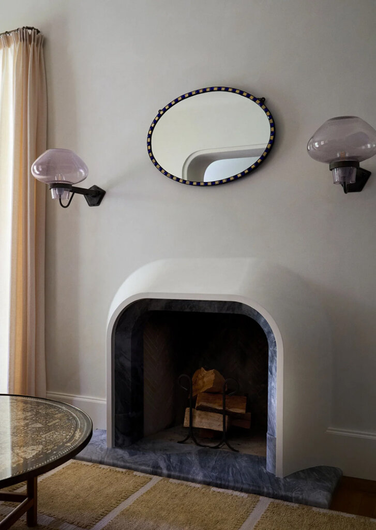
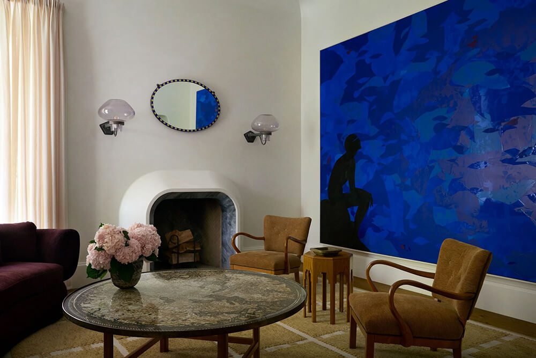
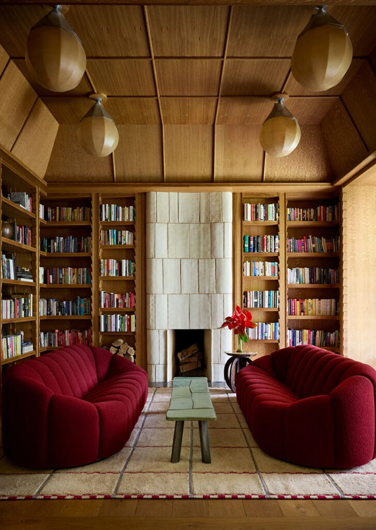
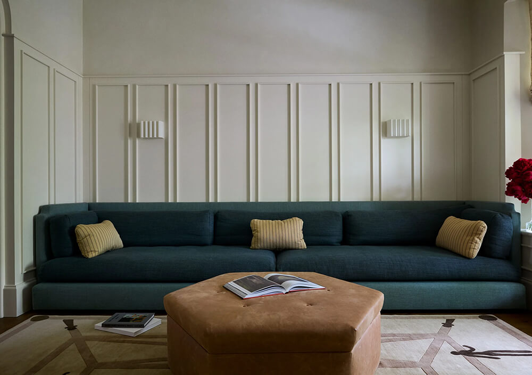
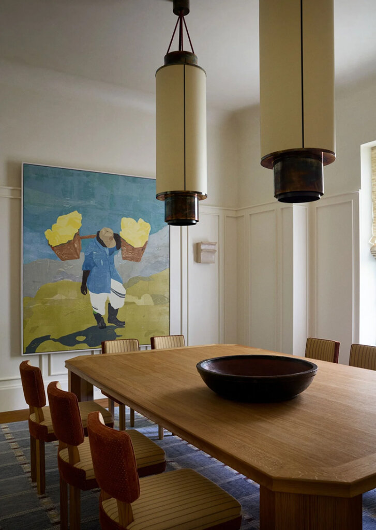
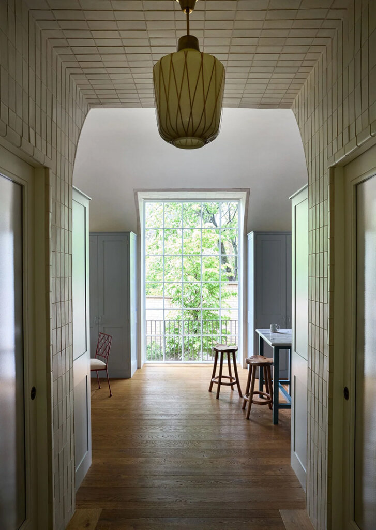
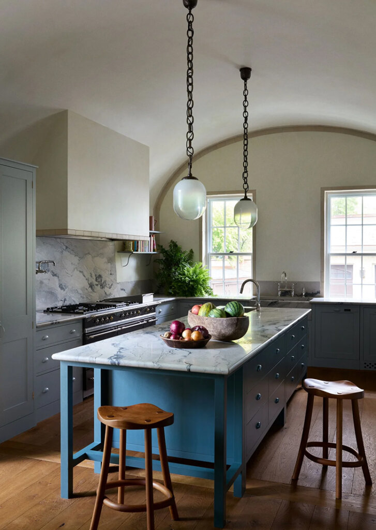
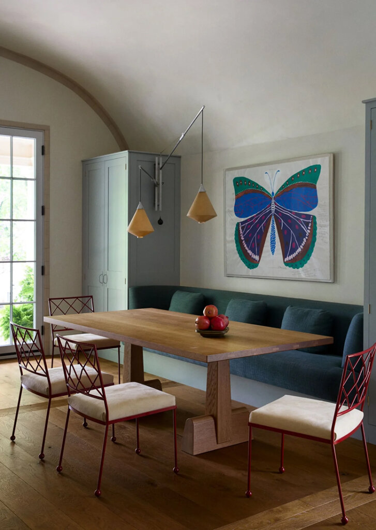
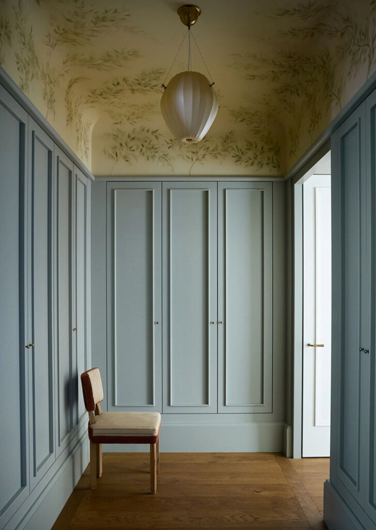
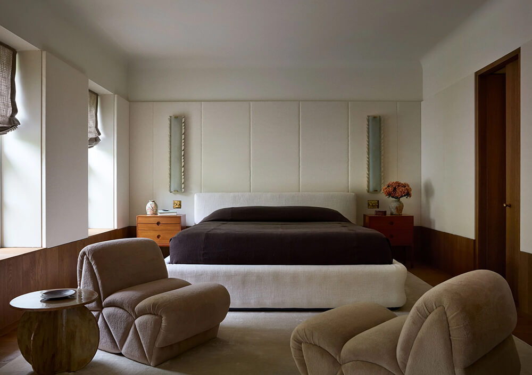
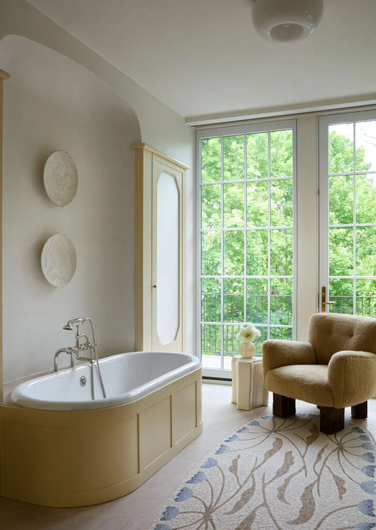
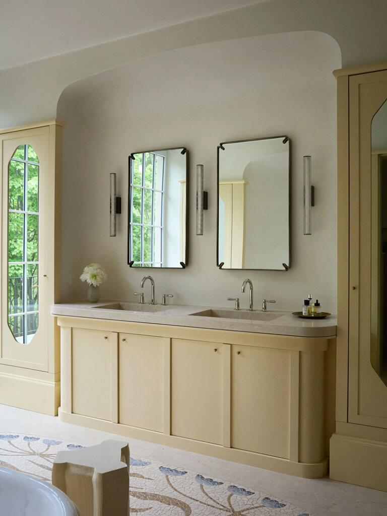
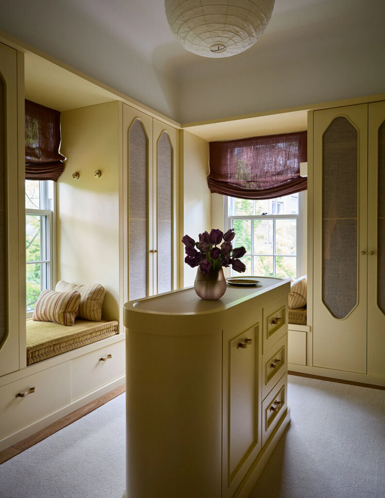
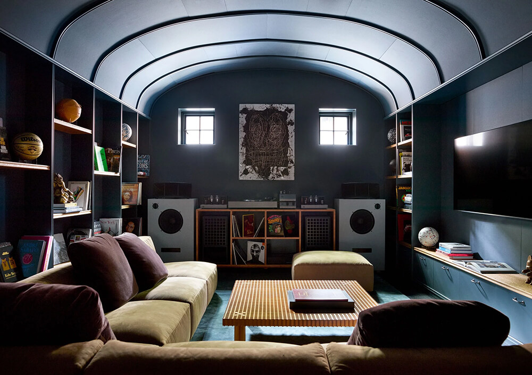
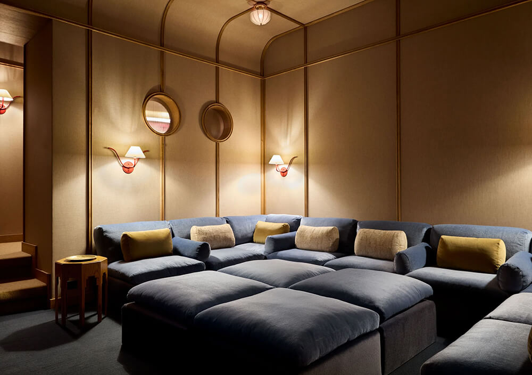
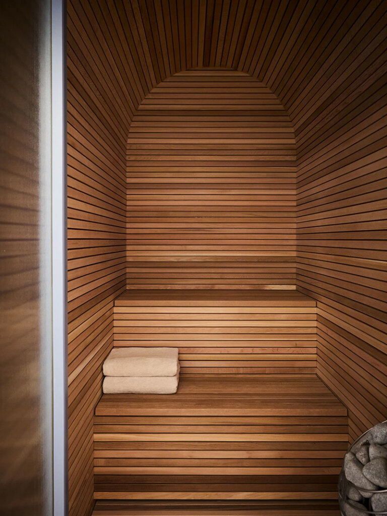
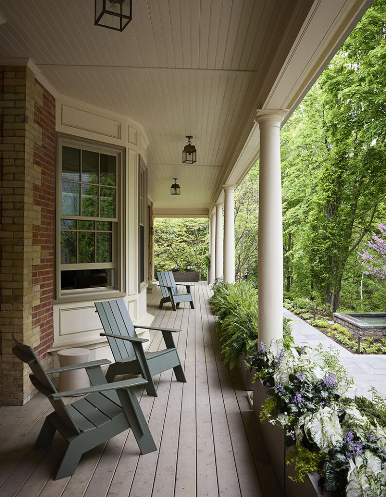
A 19th century guesthouse gets a dose of eclectic English country charm
Posted on Wed, 15 Oct 2025 by KiM
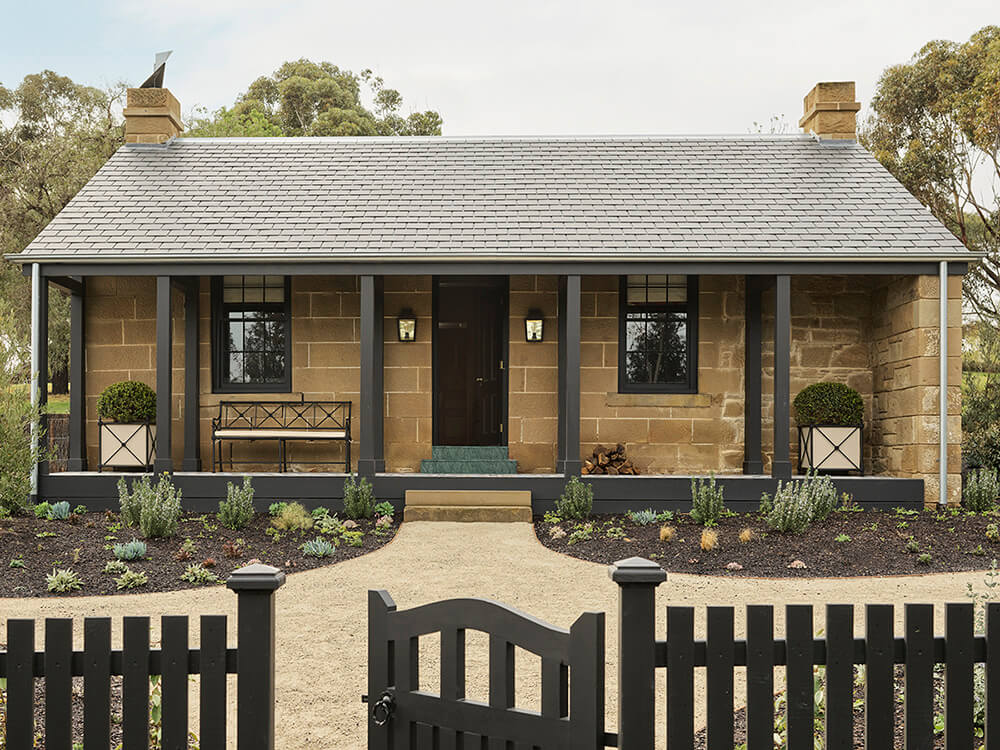
Previously an uninhabitable 19th-century relic left untouched, tucked away on a rural property in Regional Victoria, the owners requested Greg Natale perform a complete restoration, including the rebuild of the façade to include a tiled porch and front garden. Now a charming one-bedroom homestay for friends and family, Barwon Cottage is a fusion of colourful upholstery and contemporary eclecticism in an English Country house style. Inside, a cosy living room features sink-in seating stacked with cushions, stationed around a Federation-era marble hearth. From the floral rug to checked Roman blinds, this room is thoughtfully layered with intricate prints and chintz textiles in muted heritage colours, true to the English Country house aesthetic. Throughout the home, exposed wood on the floors and ceilings connects with the rural setting with a rustic touch and a subtle nod to the home’s history. In the bedroom, the earthy green striped wallpaper, teal-checked carpet and opulent blue upholstery impart richness and warmth, while olive-green joinery and botanical wallpaper from Ralph Lauren keep the kitchen bright and cheery. Each room is complete with brass details and elegant swathes of marble, along with animal print and fringe trims for some good old-fashioned fun.
Greg Natale does it again, and is after my own heart. I have been loving English country style as of late but he of course takes it to a level of chic that I absolutely love.
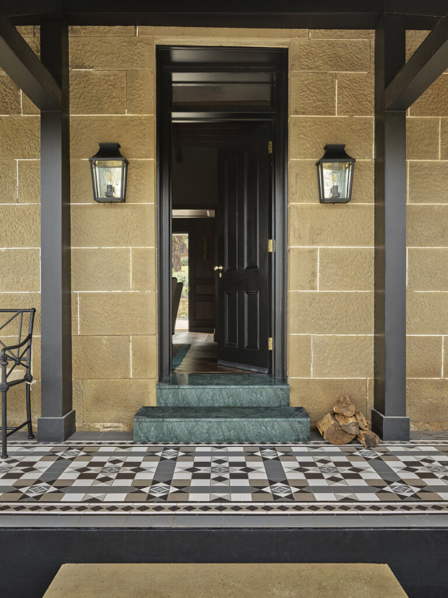
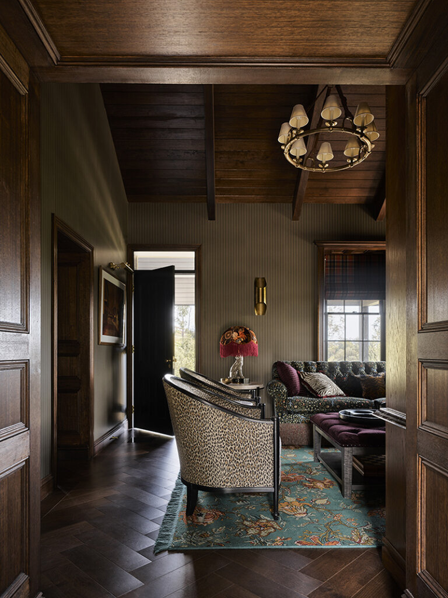
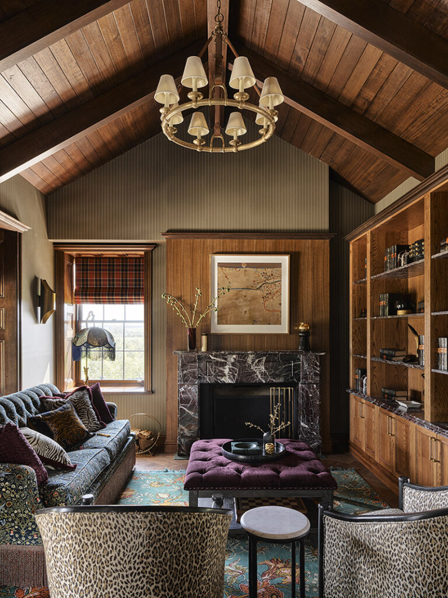
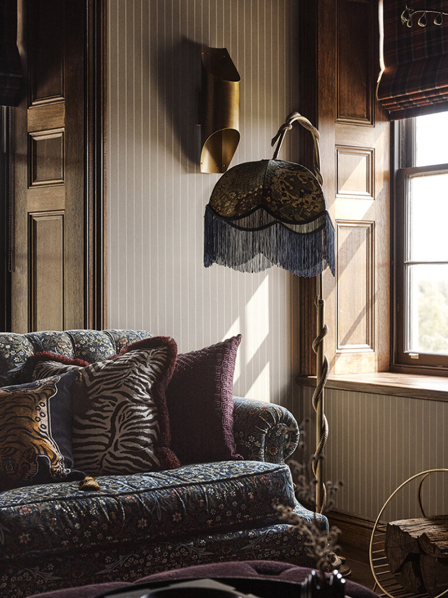
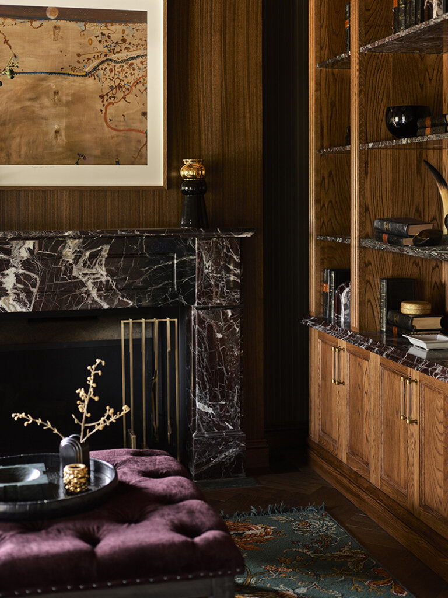
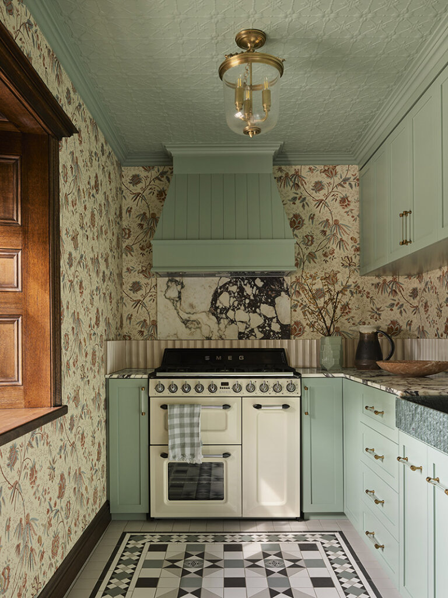
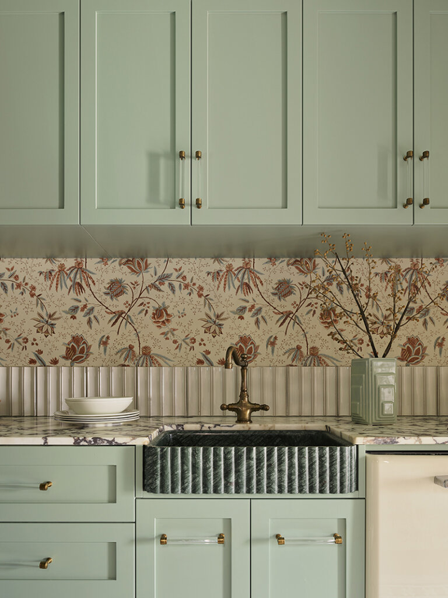
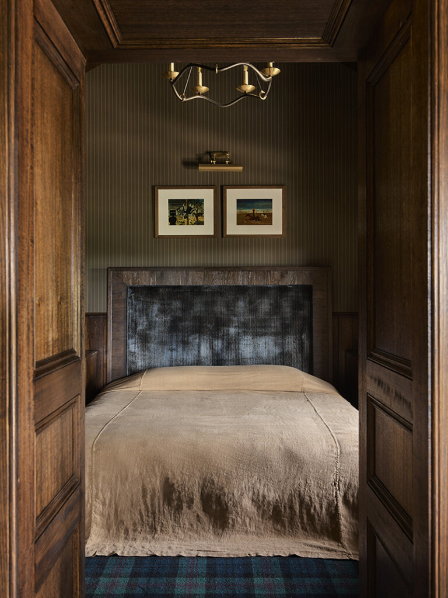
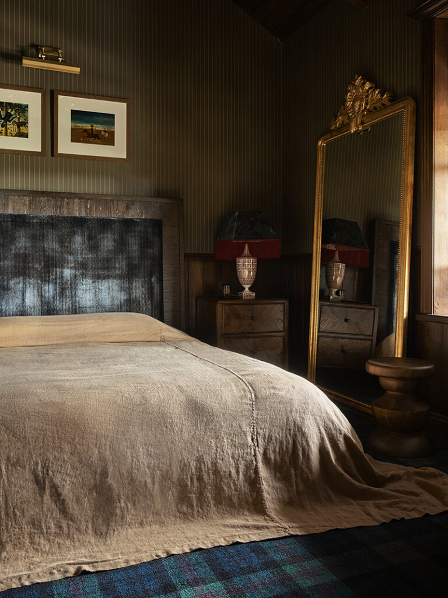
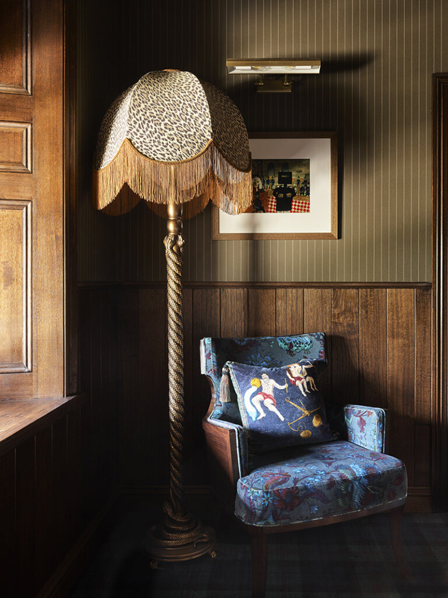
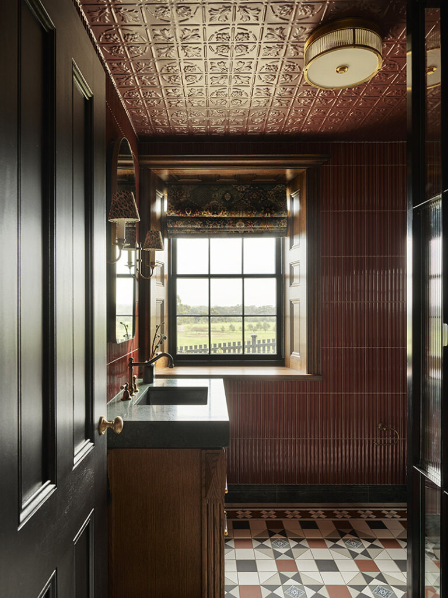
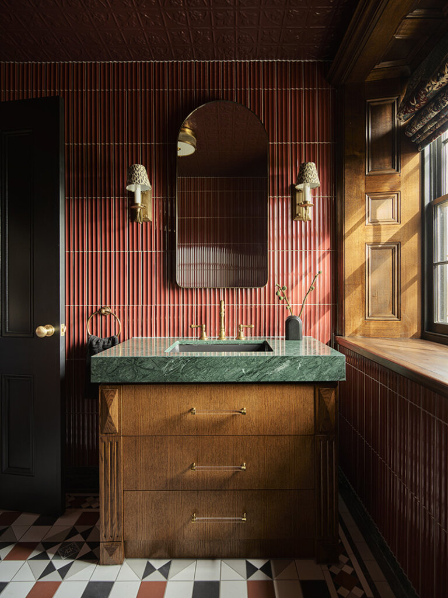
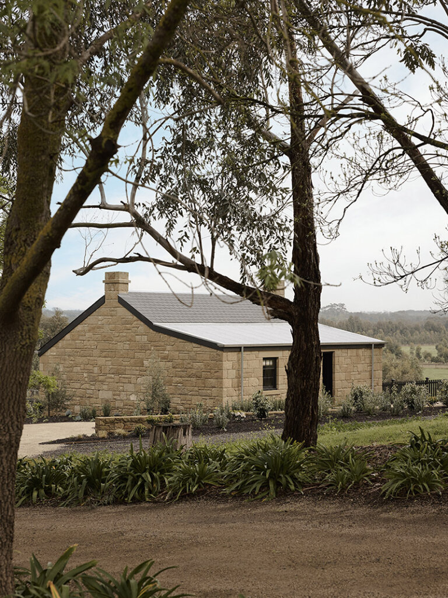
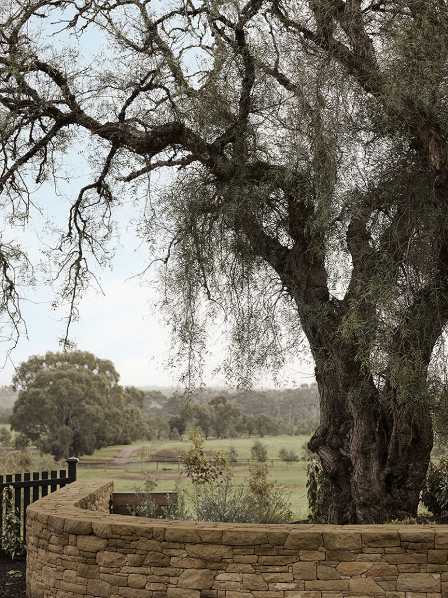
Art Deco reimagined
Posted on Fri, 10 Oct 2025 by midcenturyjo
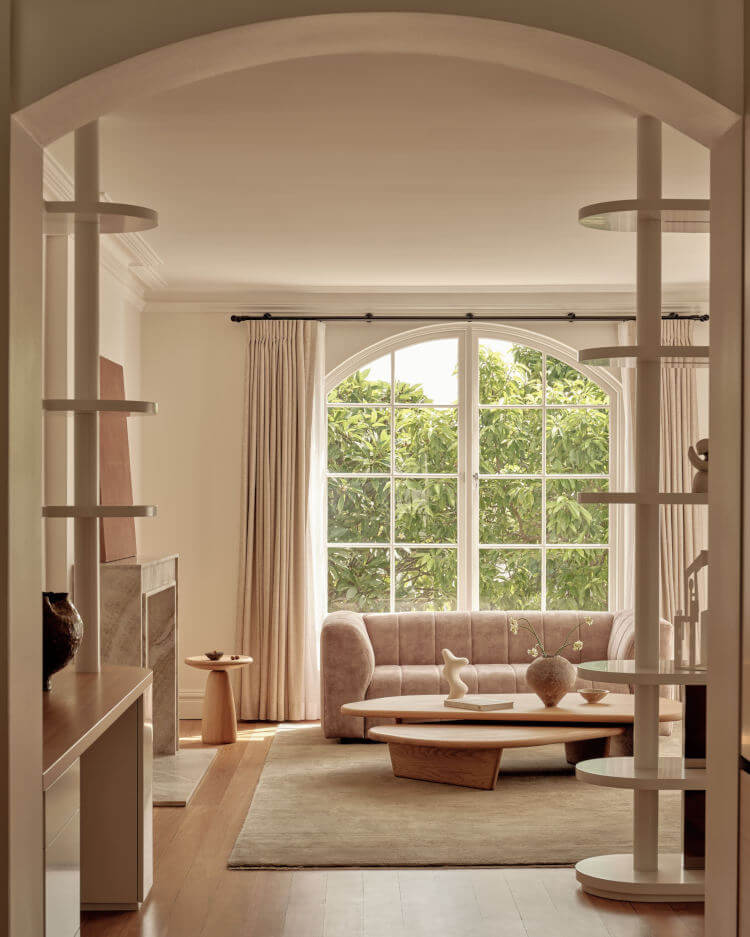
Michiru Higginbotham is a Sydney-based residential architecture and interior design practice that blends Australian openness with Japanese simplicity. Their work balances innovation and tradition, functionality and beauty. Cremorne Deco, an Art Deco residence on Sydney’s Lower North Shore, has been reimagined with a pared-back palette of warm timber, quartzite stone and subtle colour. Original porthole windows and curves were preserved, honouring its heritage while creating a serene, contemporary home connected to the garden beyond.
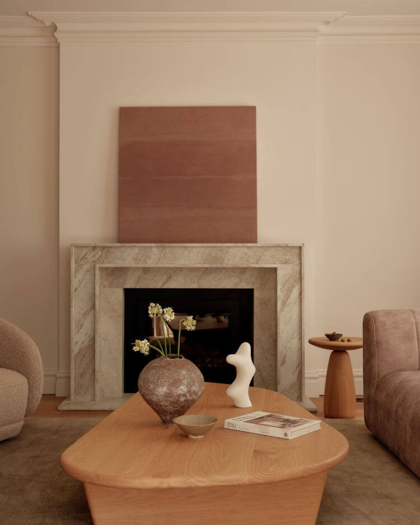
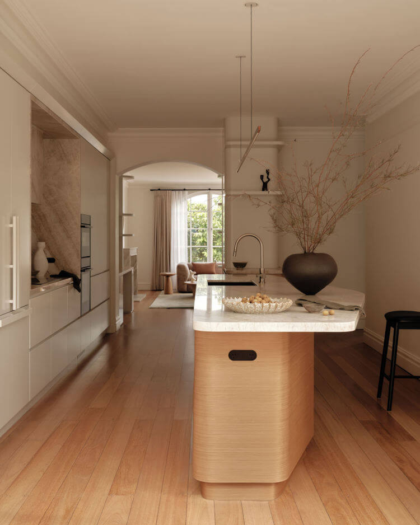
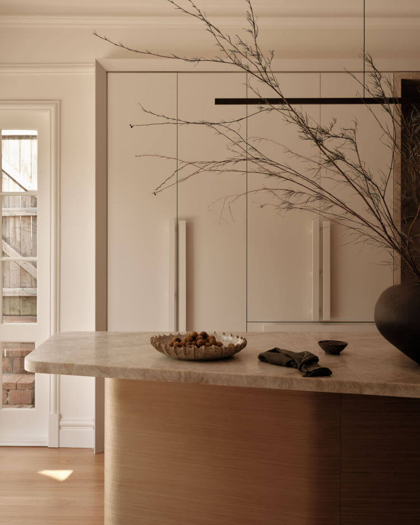
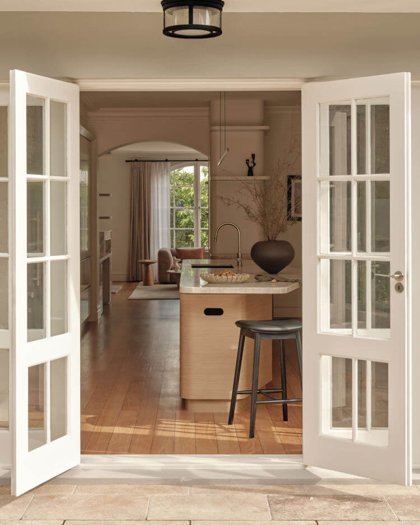
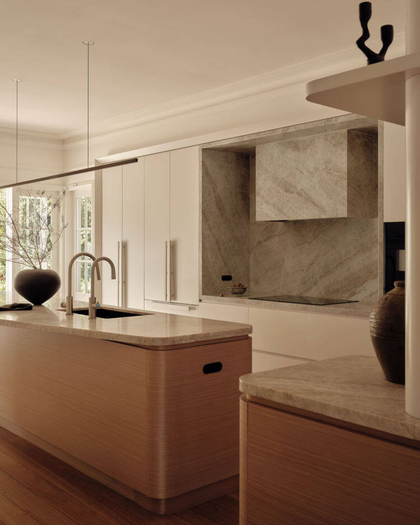
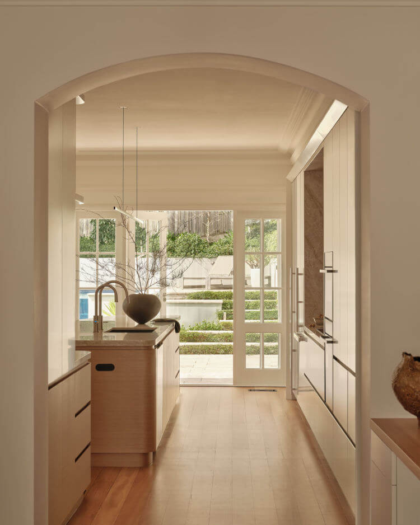
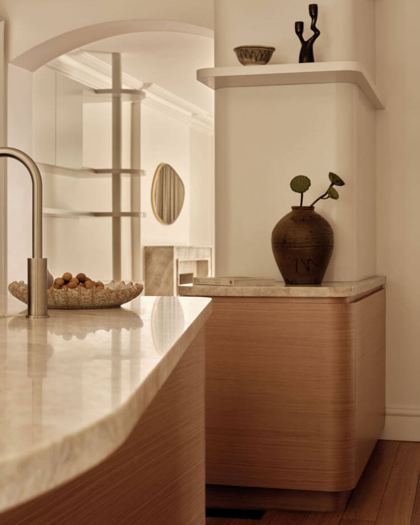
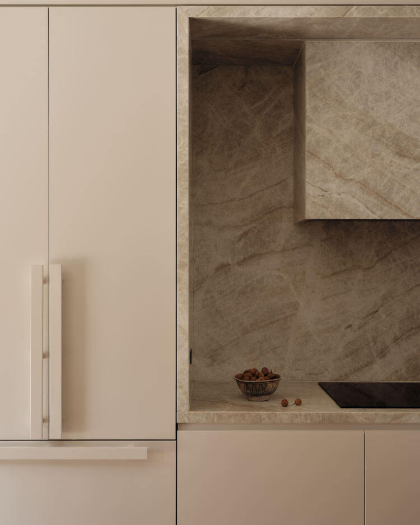
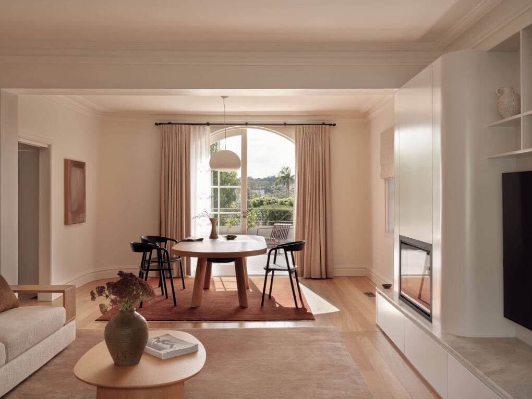
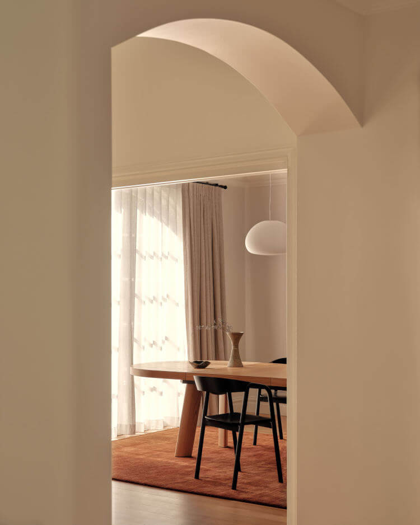
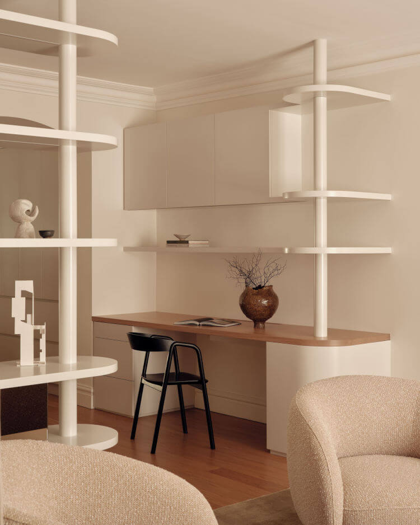
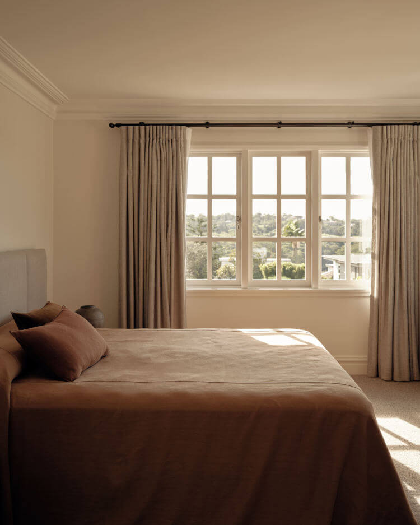
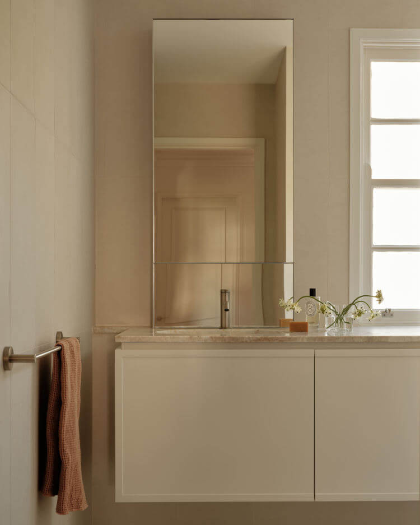
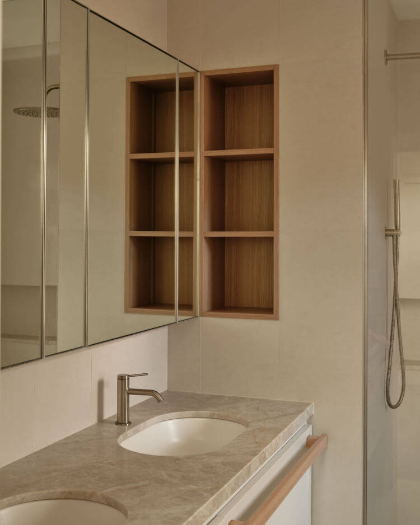
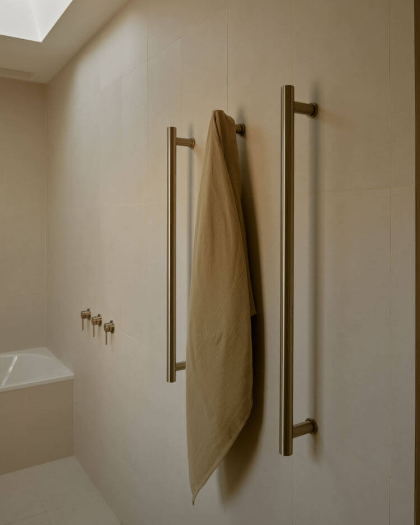
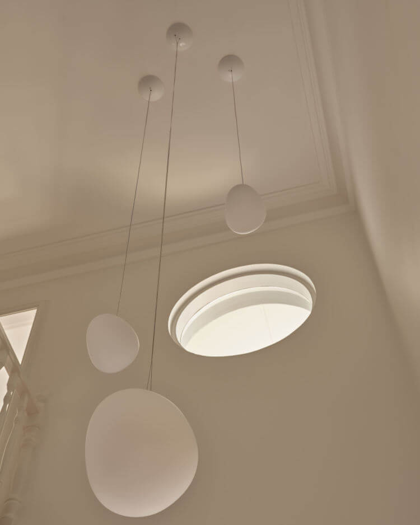
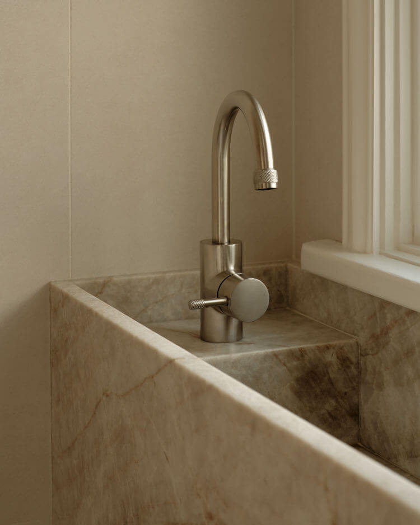
Photography by Nic Gossage.
Nordic-modern inspired farmhouse
Posted on Wed, 24 Sep 2025 by midcenturyjo
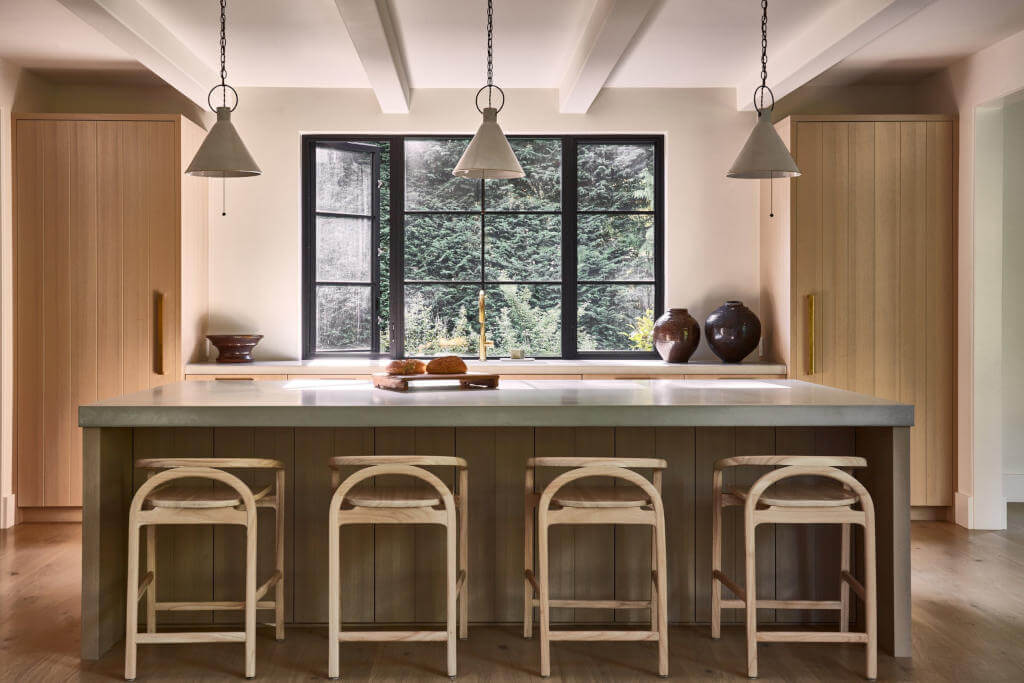
Seattle-based Lisa Staton Interior Design is a boutique studio passionate about revitalizing older homes and crafting new ones inspired by historic craftsmanship. Blending modern and traditional elements, the firm emphasizes authenticity through handcrafted, antique and bespoke details. In Woodinville, in collaboration with Ripple Design Studio, they transformed a woodland home with Nordic-modern and California-casual influences, using natural materials and handmade furnishings to create a warm, cohesive and artisanal retreat connected to its surroundings.
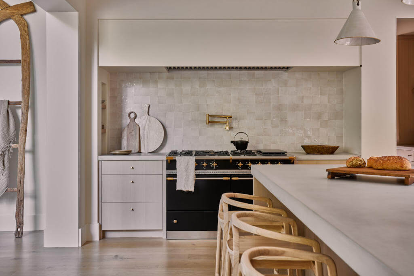
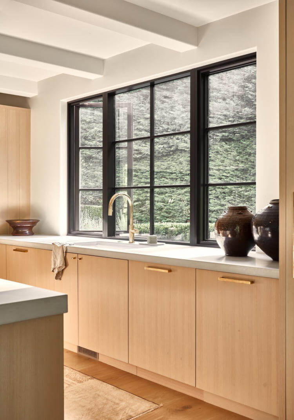
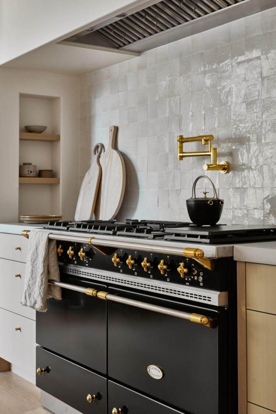
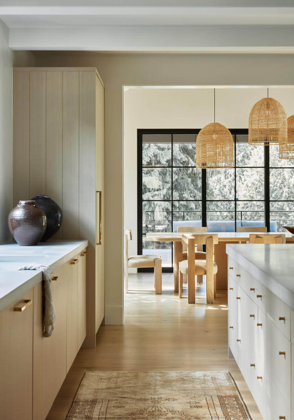
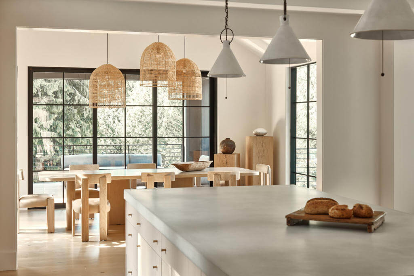
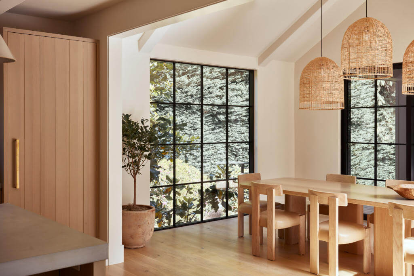
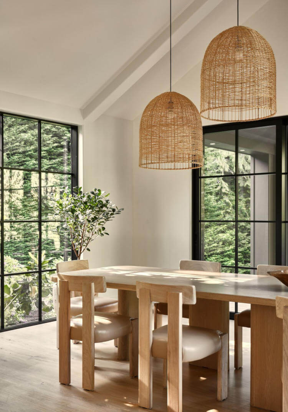
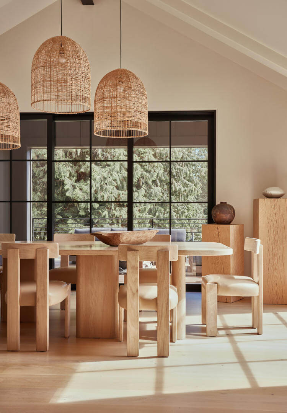
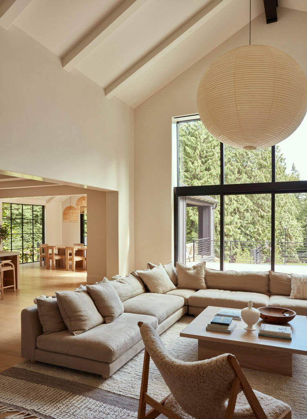
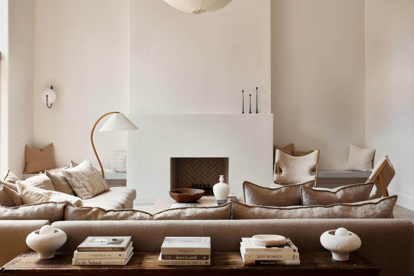
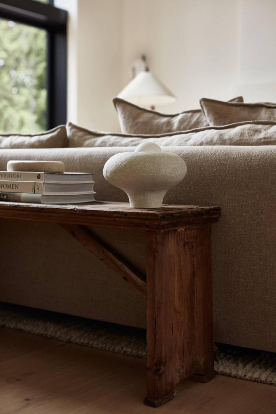
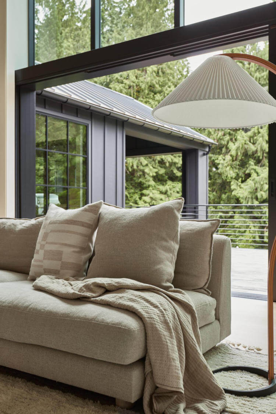
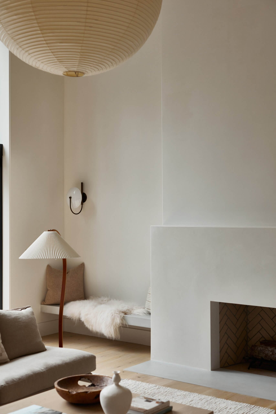
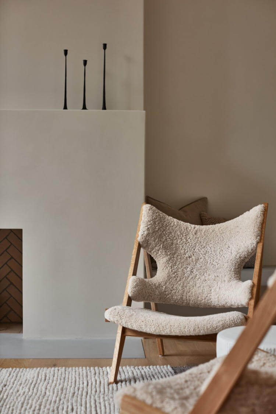
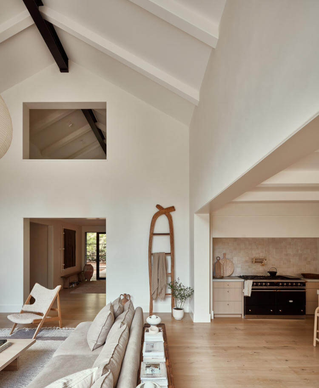
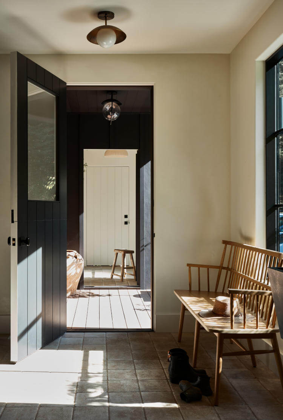
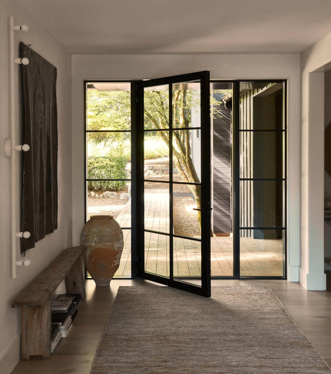
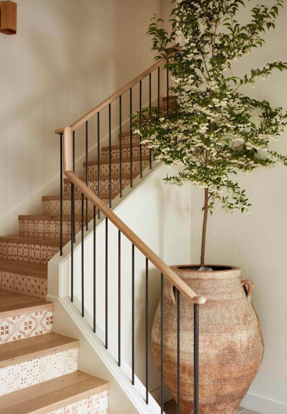
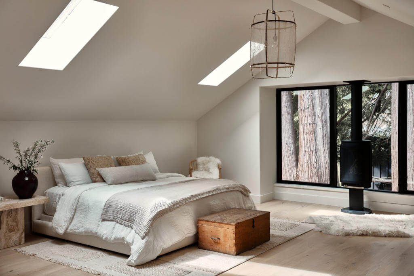
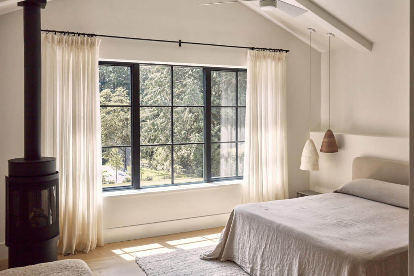
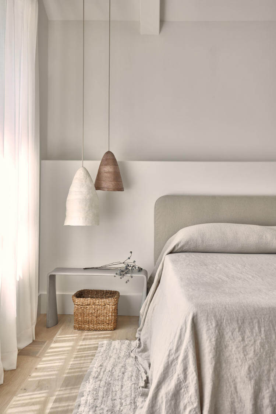
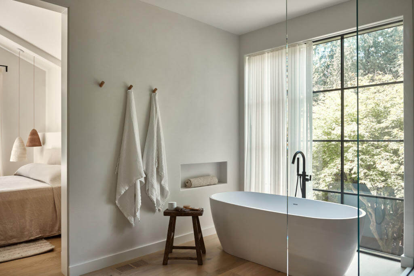
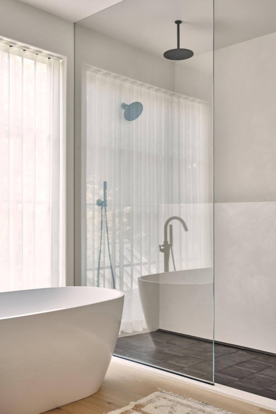
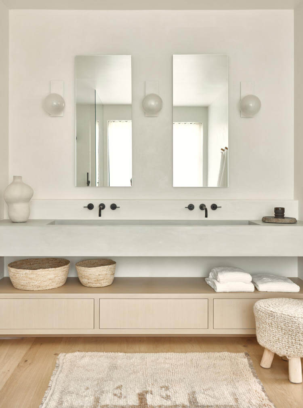
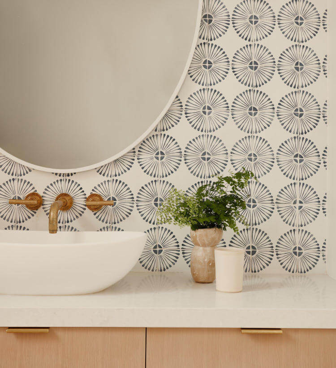
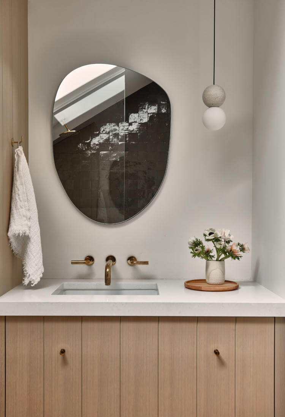
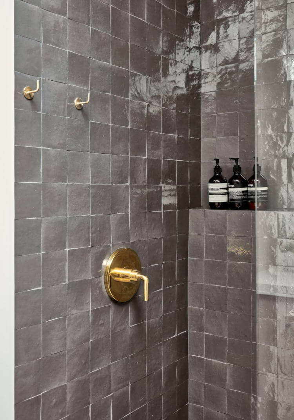
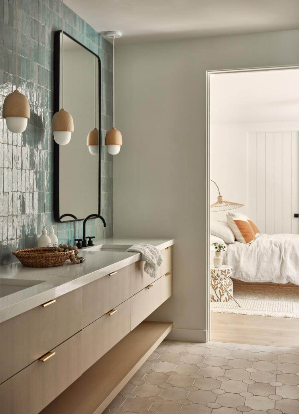
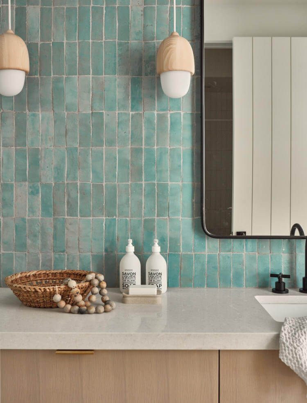
Photography by Michael Clifford.

