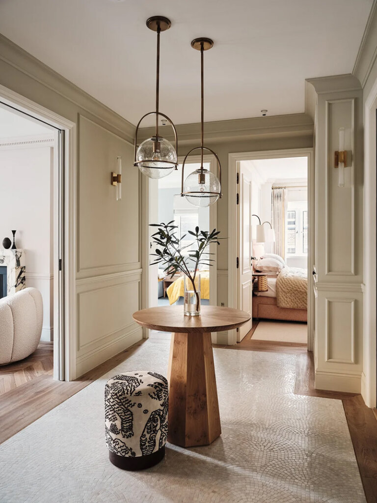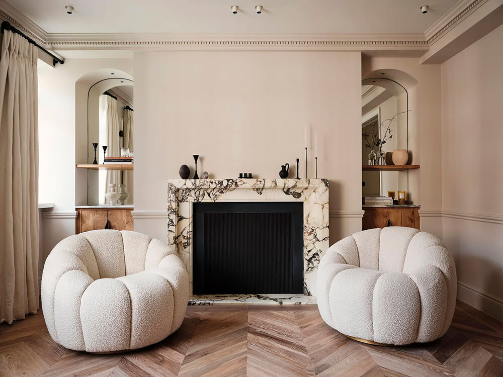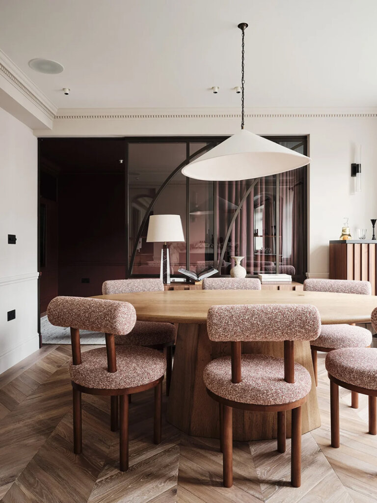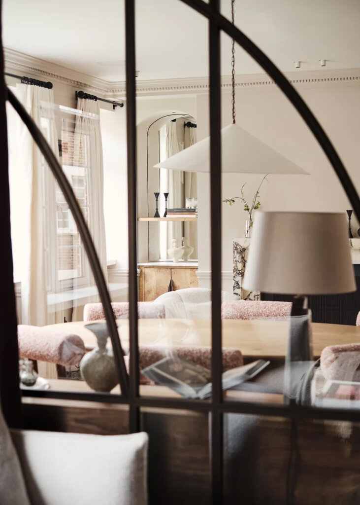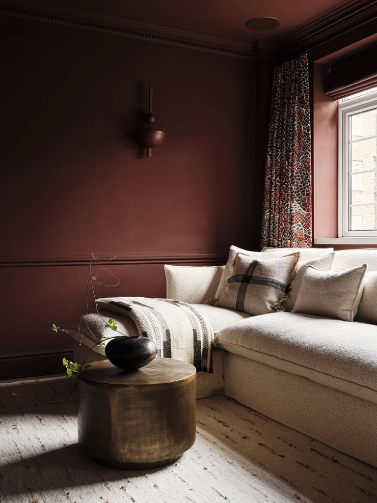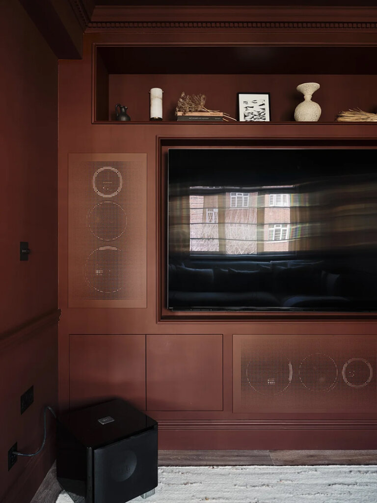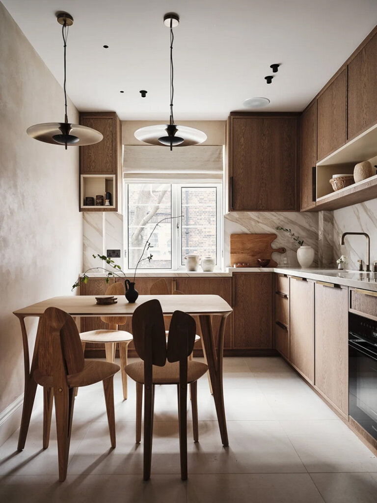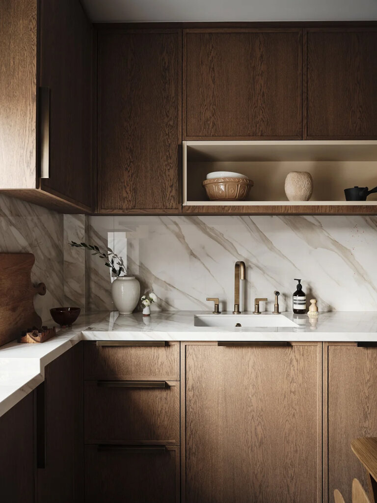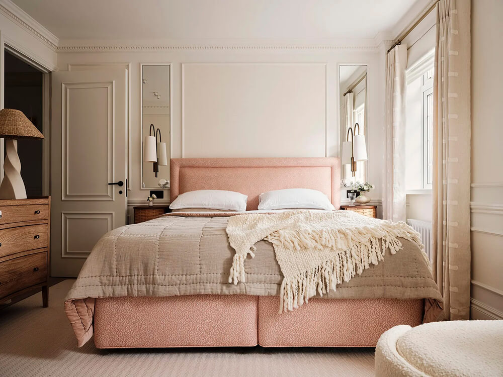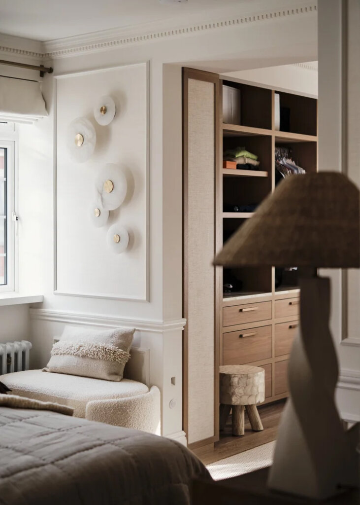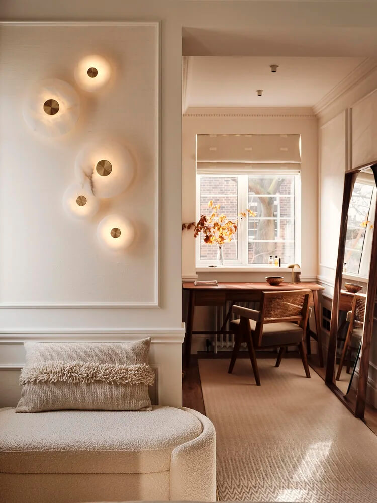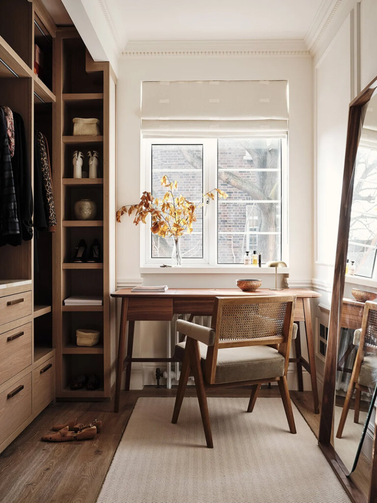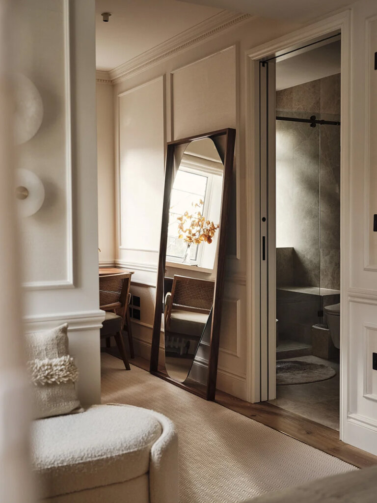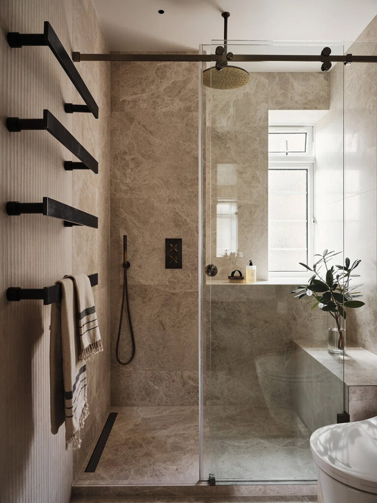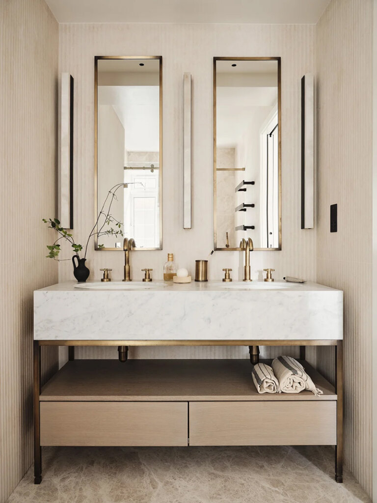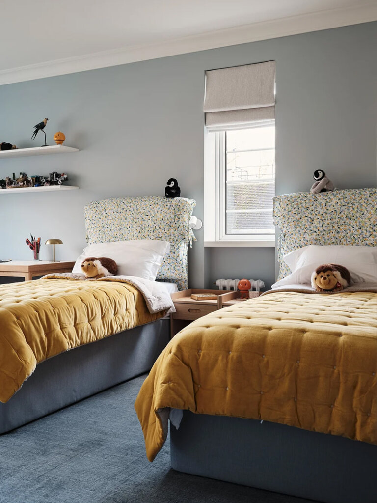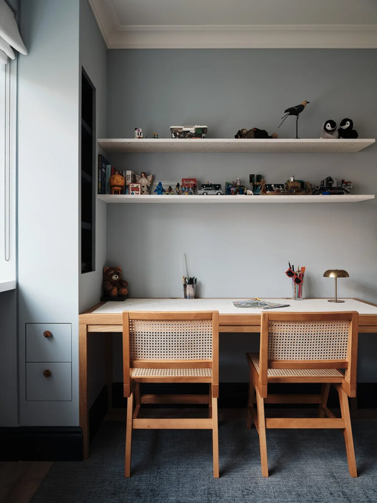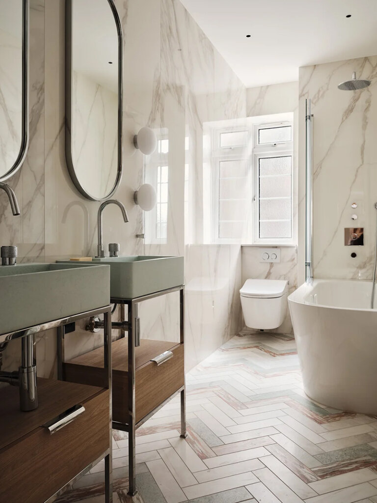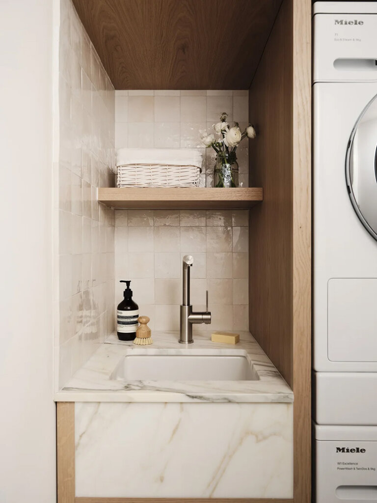Displaying posts labeled "Foyer"
Designer’s own
Posted on Mon, 22 Sep 2025 by midcenturyjo
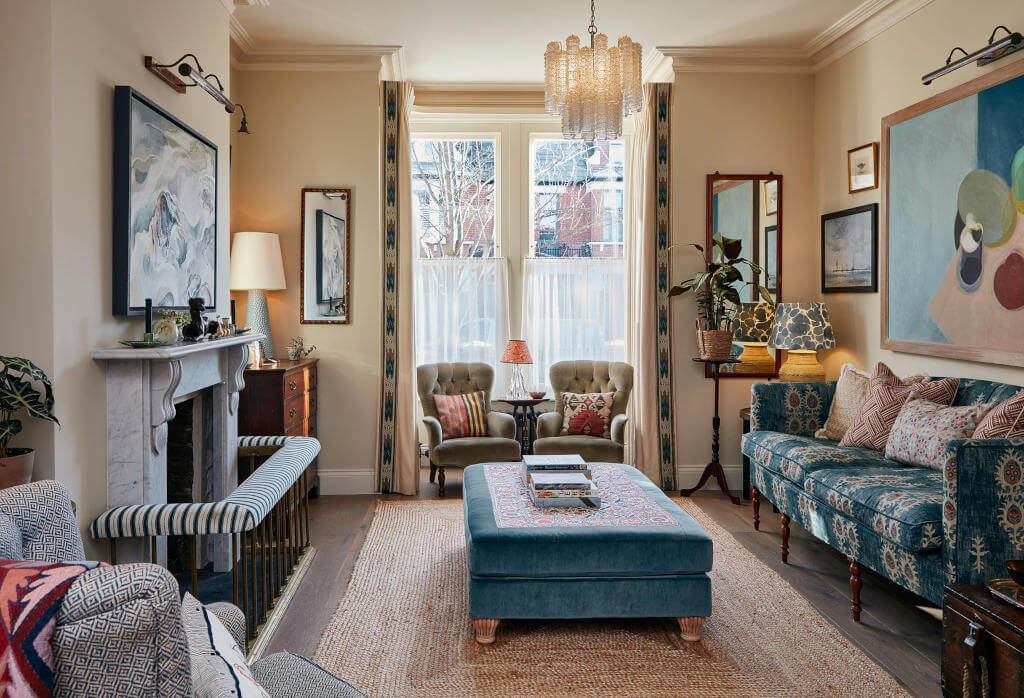
Polly Ashman, a London-based interior designer with a background in building and project management, specialises in residential properties. Her West London home underwent a complete transformation, including top and bottom extensions and a full overhaul of electrics and plumbing. With many original features lost over time, she carefully reinstated them, creating a vibrant, characterful space filled with colour, rich textures, curated art and distinctive antique finds that reflect her creative vision.
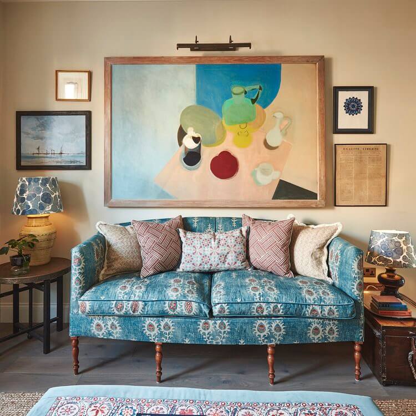
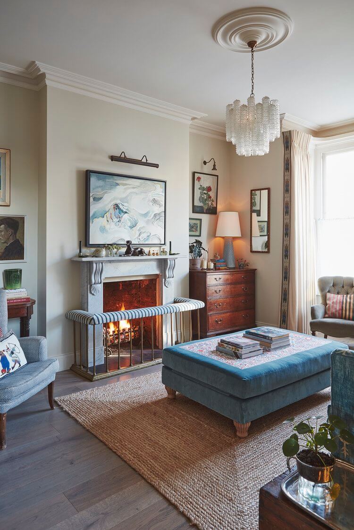
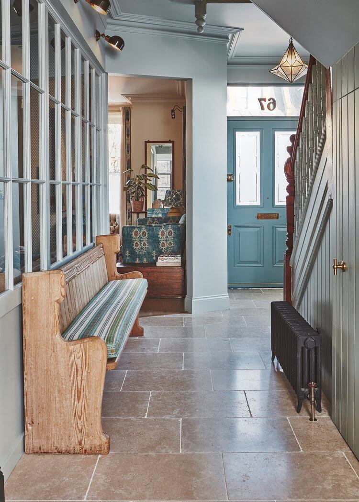
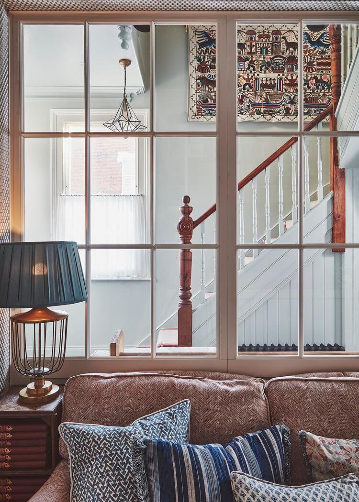
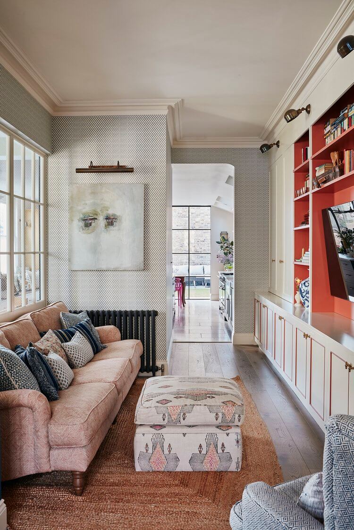
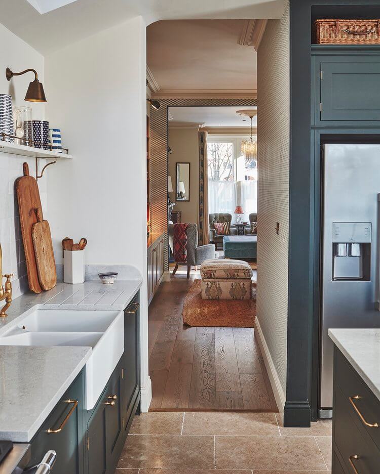
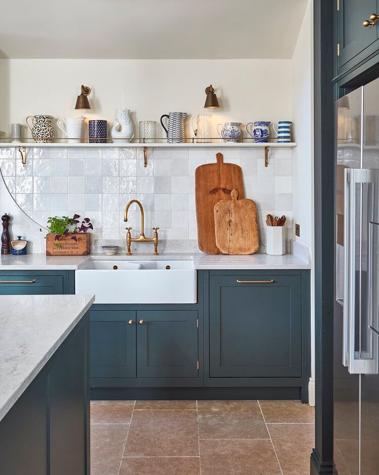
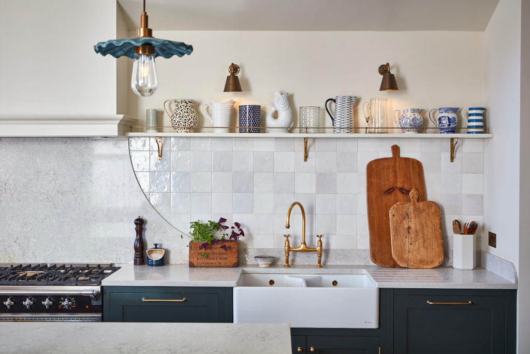
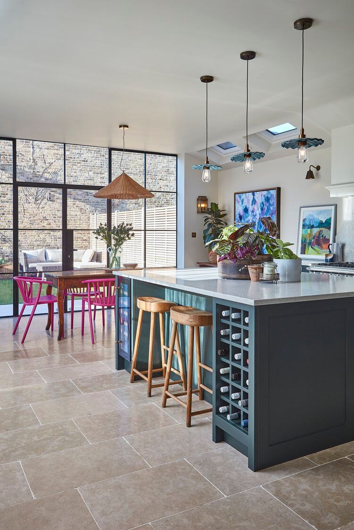
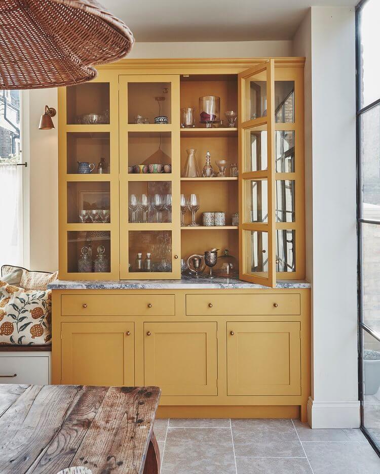
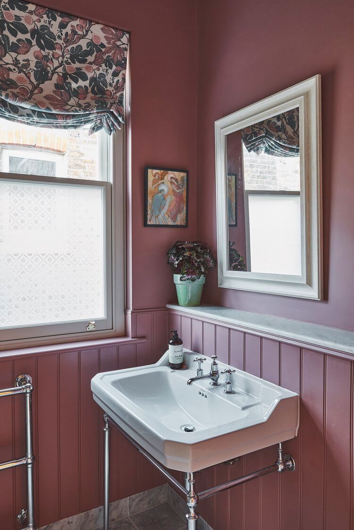
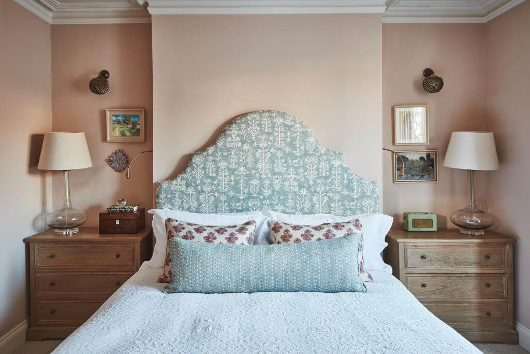
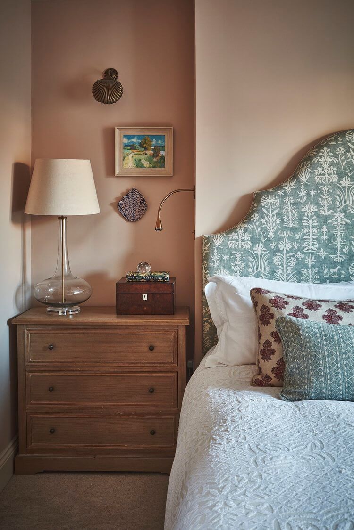
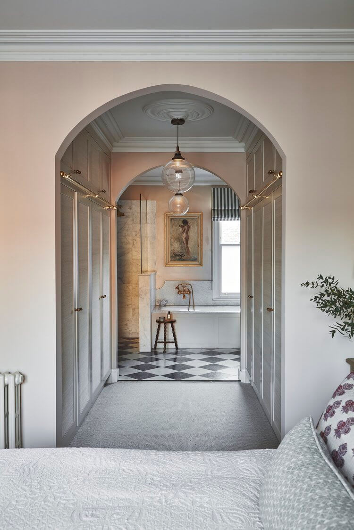
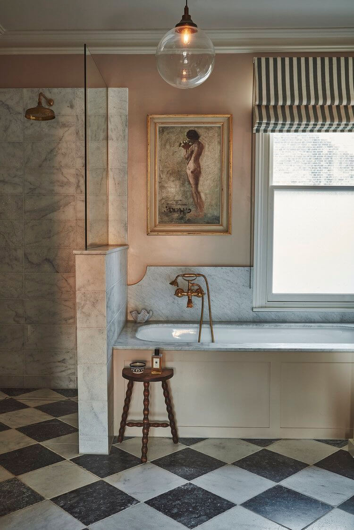
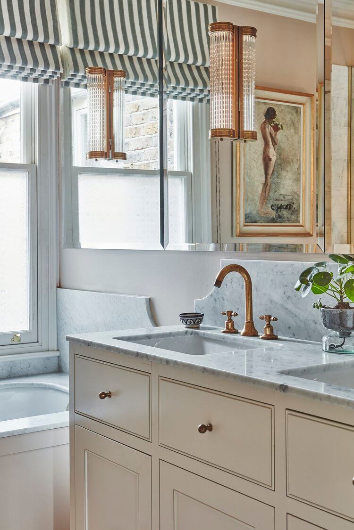
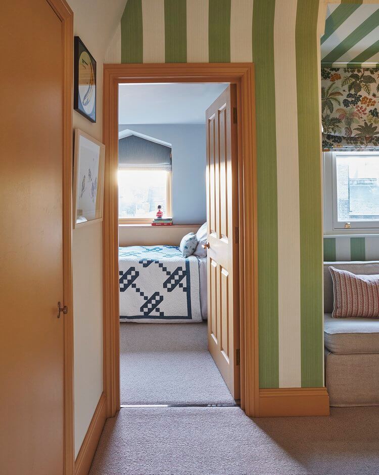
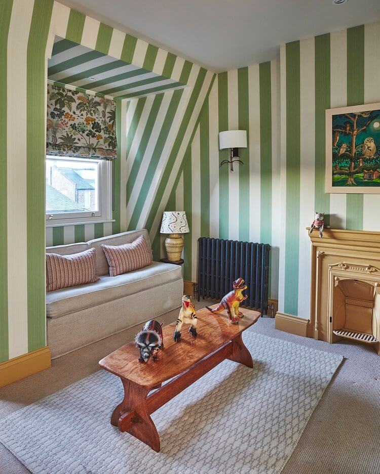
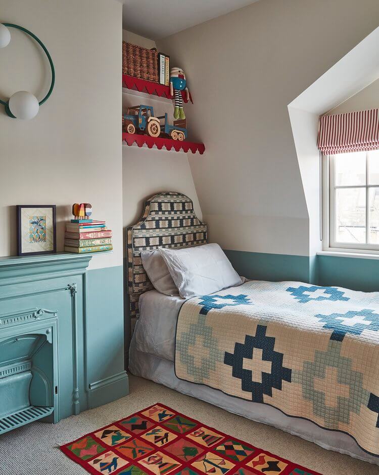
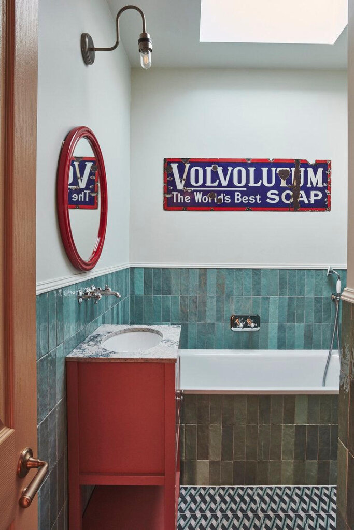
Photography by Malcolm Menzies.
Simply inspired
Posted on Thu, 18 Sep 2025 by midcenturyjo
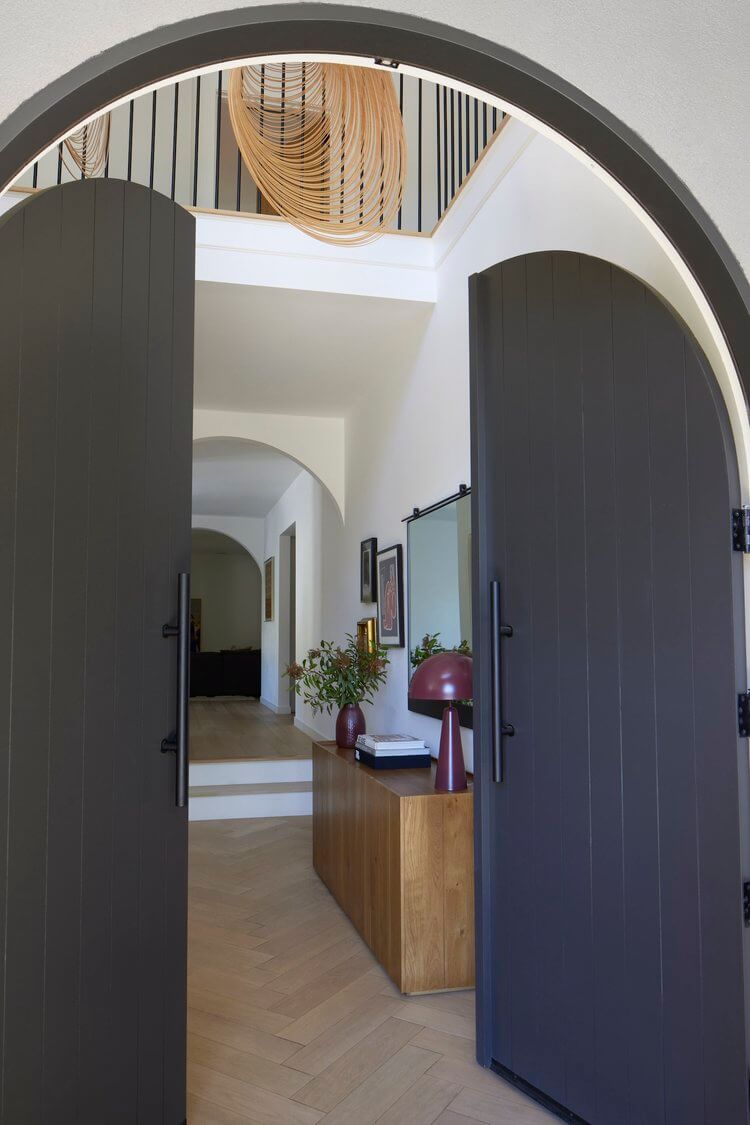
Los Angeles-based Studio Zimmermann believes design should enhance life as well as aesthetics. Called in mid-construction to complete a homeowner-led remodel, the studio transformed a five-bed, four-and-a-half-bath home atop the hills of Sherman Oaks. Framed by sweeping mountain and city views, the property now feels both refined and inviting. Building on the clients’ impeccable taste, the team introduced strategic tweaks and curated details, creating a distinctive, stylish and deeply personal home.
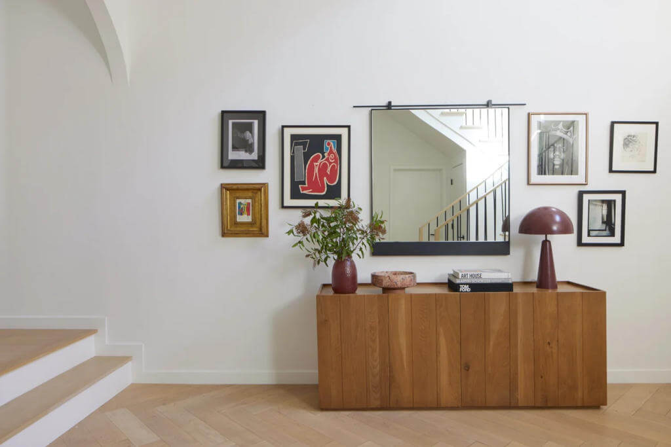
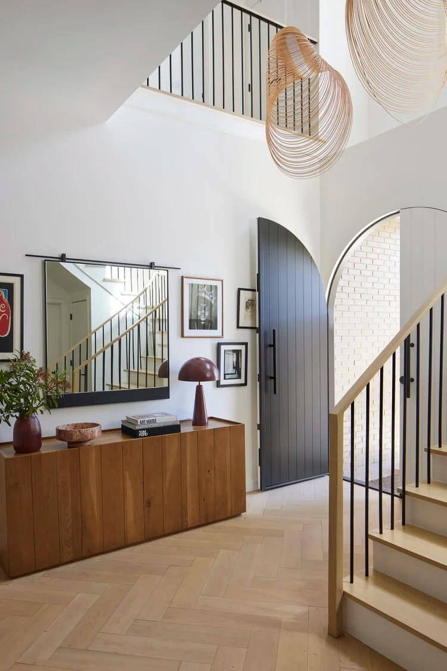
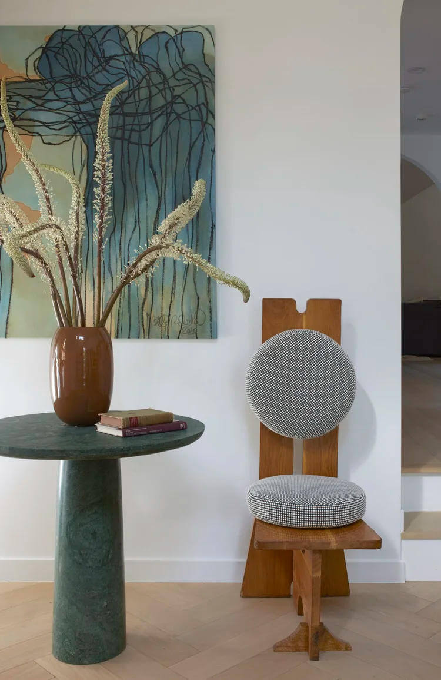
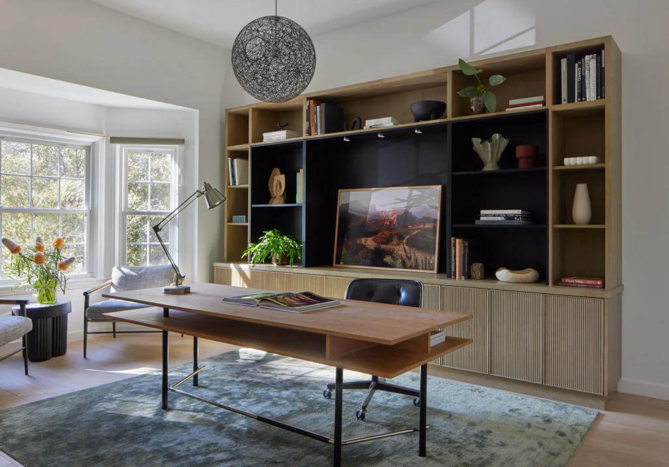
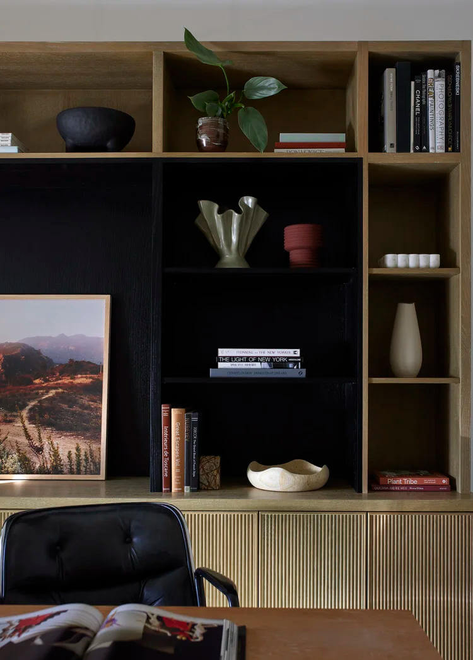
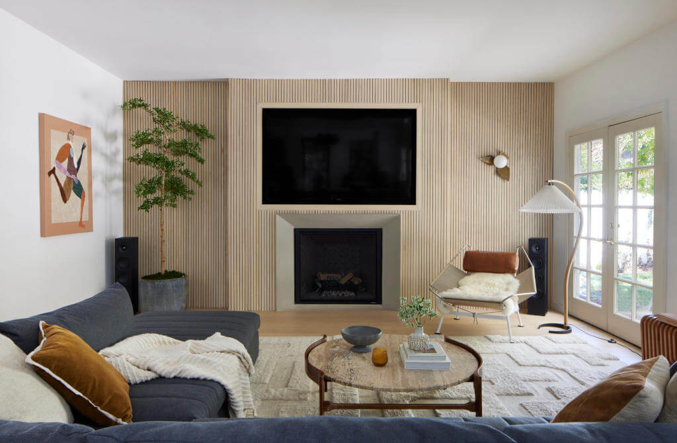
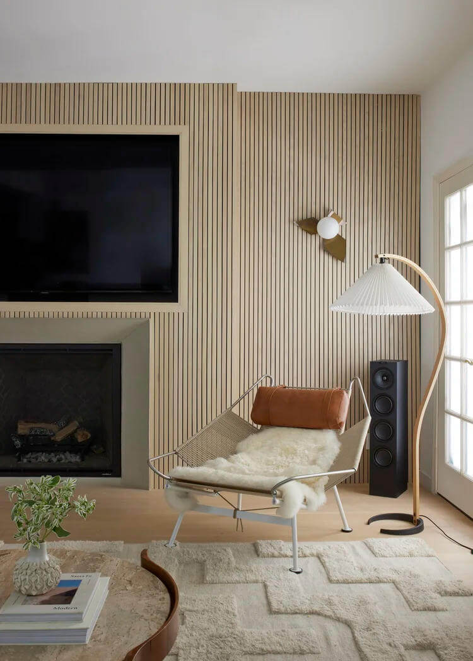
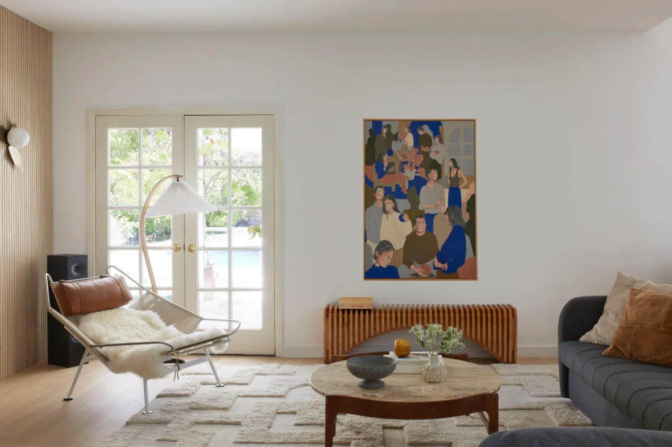
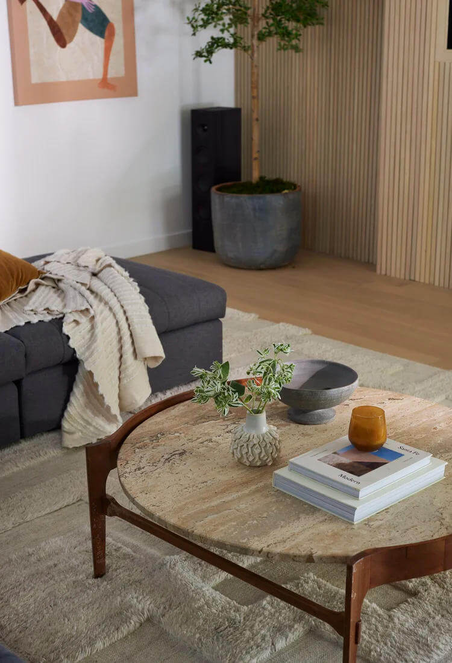
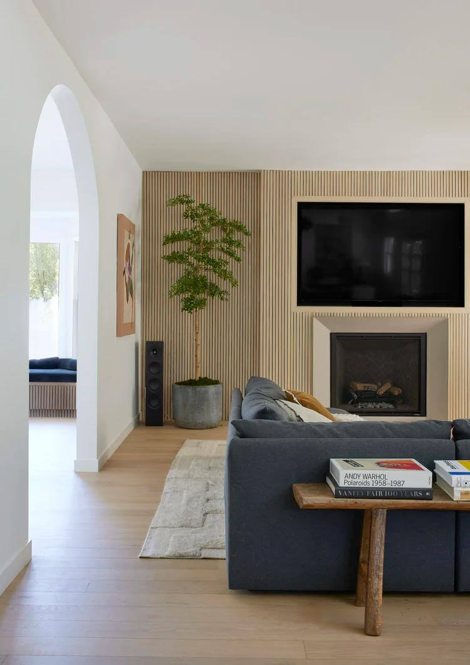
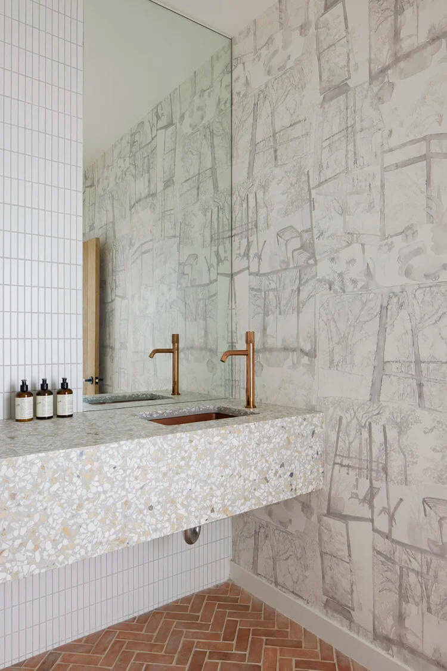
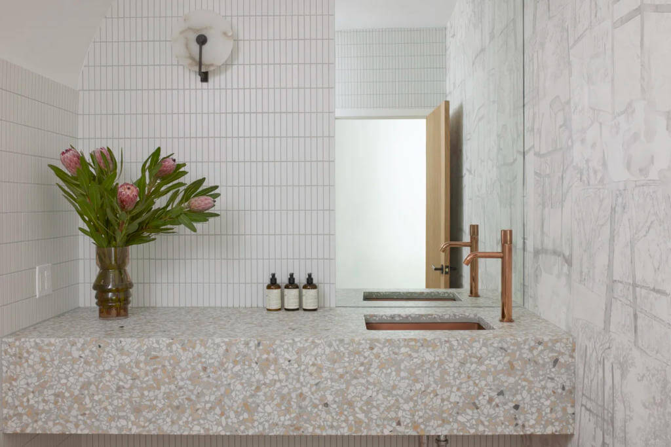
Photography by Jessica Alexander.
A revitalized 1908 Tudor Revival home in New Jersey
Posted on Wed, 17 Sep 2025 by KiM
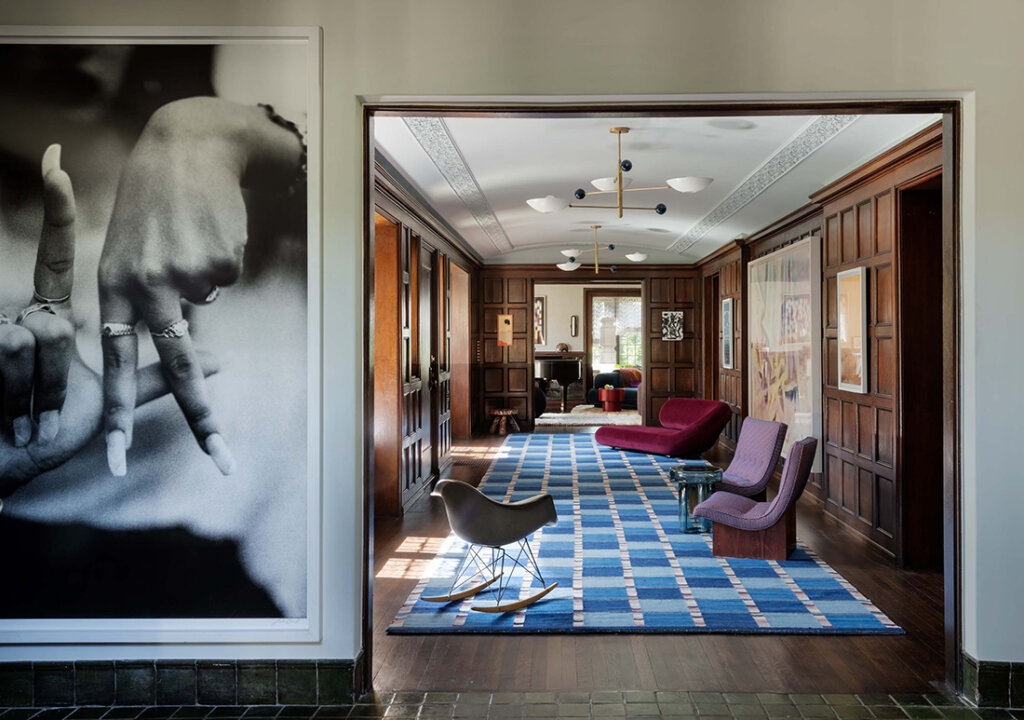
To Hollywood power couple Ruben Fleischer and Holly Shakoor Fleischer’s 10,000 square feet Tudor Revival home in Montclair, New Jersey—which was built in 1908 and had previously served as a designer showhouse—we added a sense of cohesion, stripping out some newer elements that had been added over the years, to focus on the building’s original details. We lightened up the formal living room with sculptural furniture, like an asymmetrical velvet-covered boomerang sofa atop a shaggy patchwork Moroccan rug. In the dining room, we resurfaced the fireplace surround with custom watery-blue glazed tile, painted the original woodwork deep midnight blue, and added floral wallpaper that played off the Kehinde Wiley painting that we hung in the room. Then, because the family loves playing together, we created a video arcade for their vintage machines, an art-making room, and a Lego-building room, in addition to his-and-hers offices.
Studio DB did so right by this house. I cannot praise them enough for maintaining some of the original architectural details which look soooo incredible juxtaposed against the modern design scheme. Taking the history of the home seriously but not THAT seriously. Photos: Matthew Williams; Styling Lili Diallo.
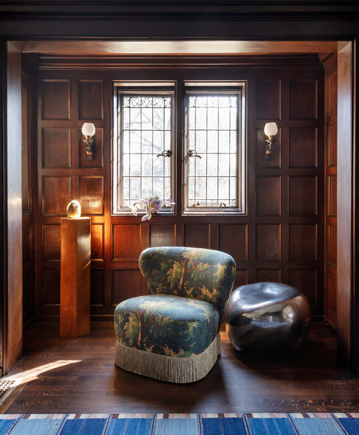
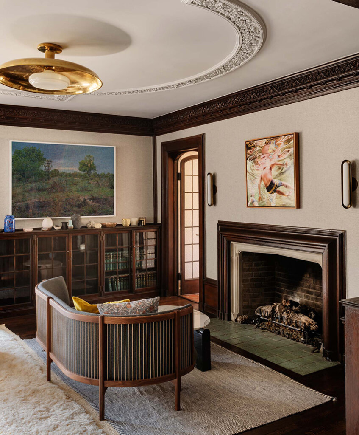
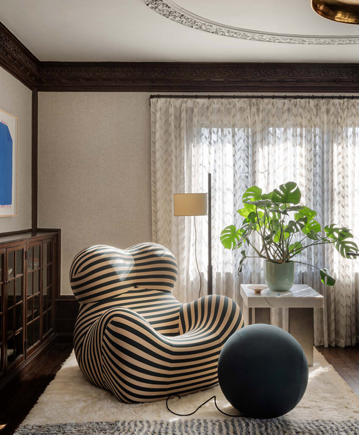
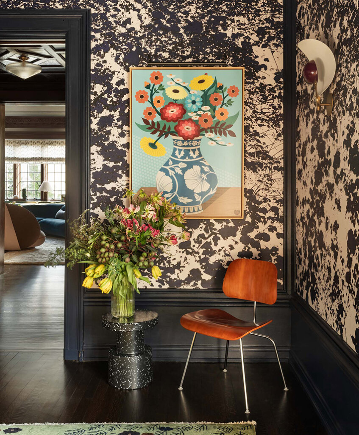
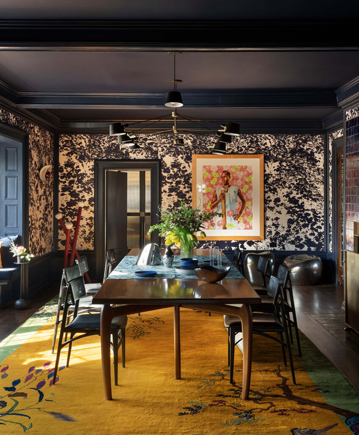
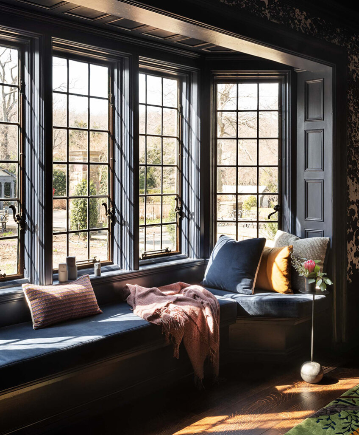
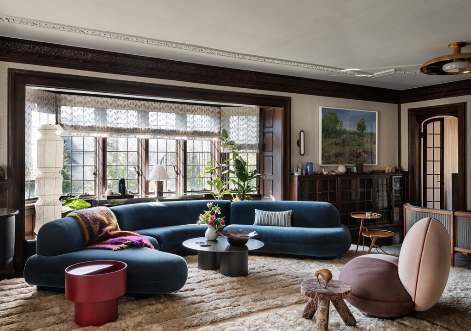
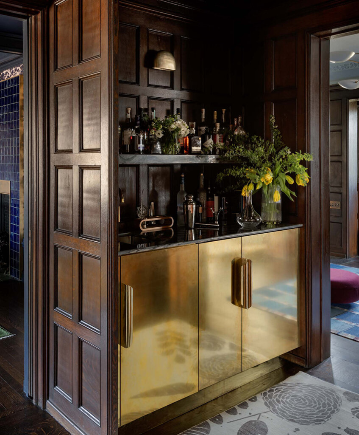
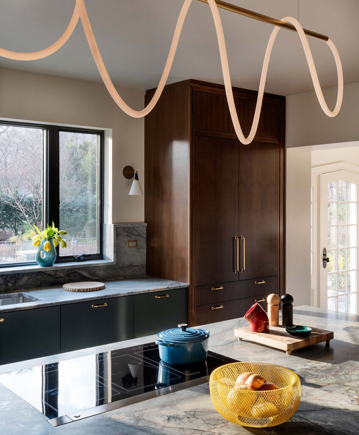
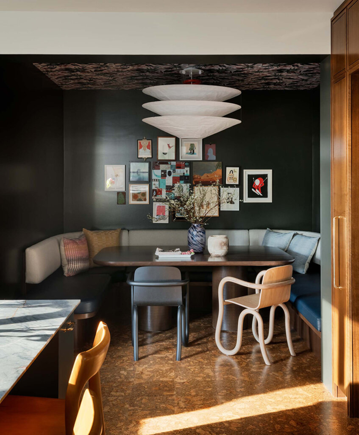
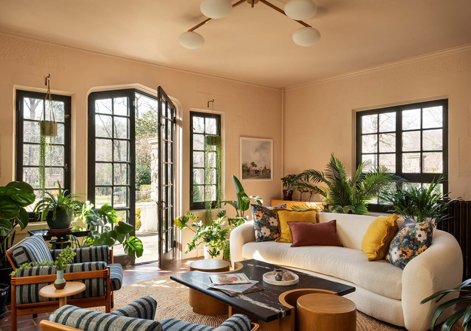
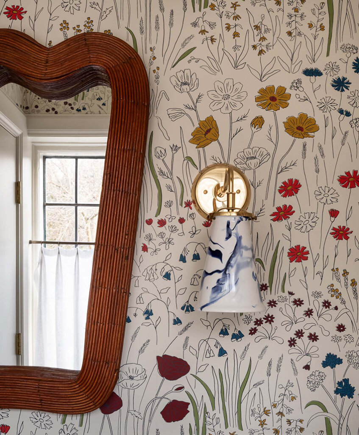
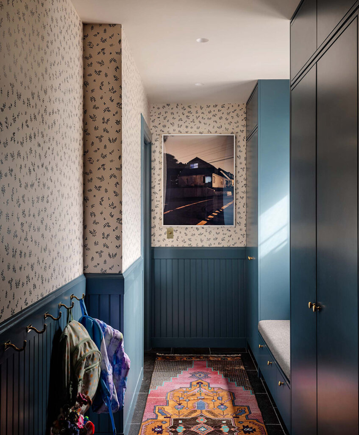
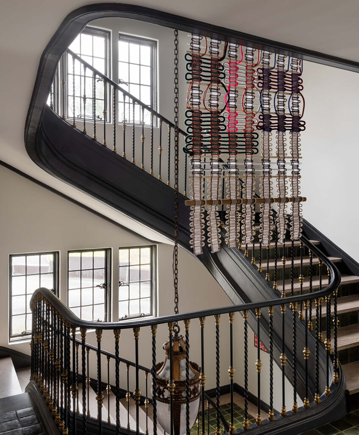
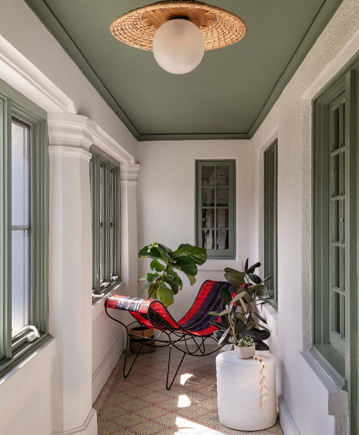
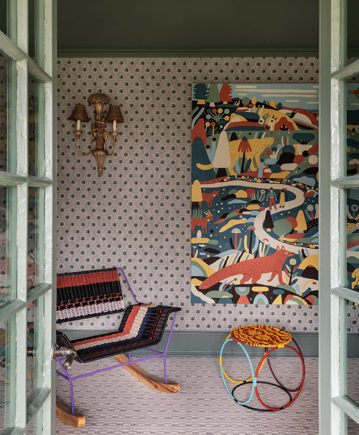
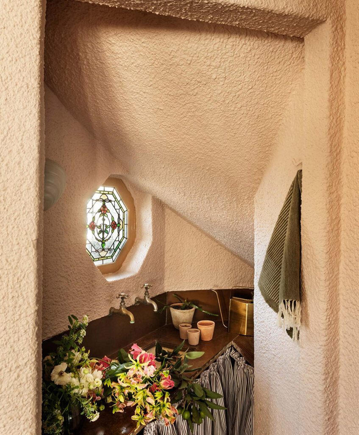
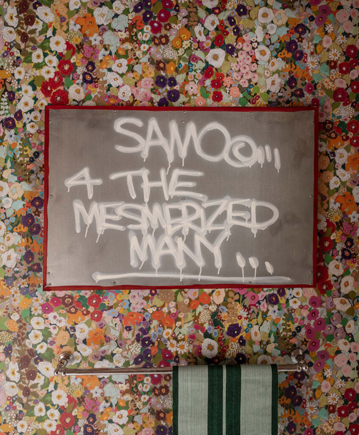
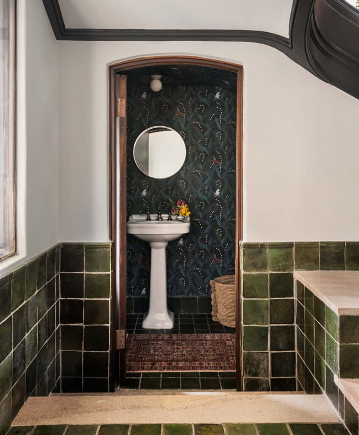
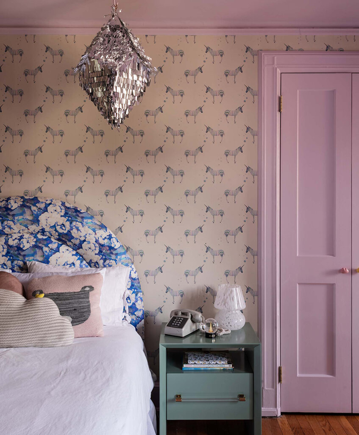
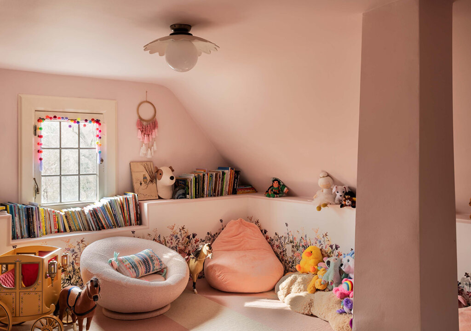
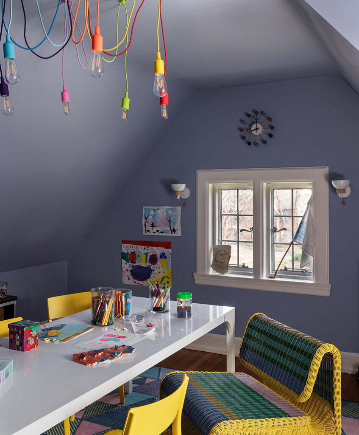
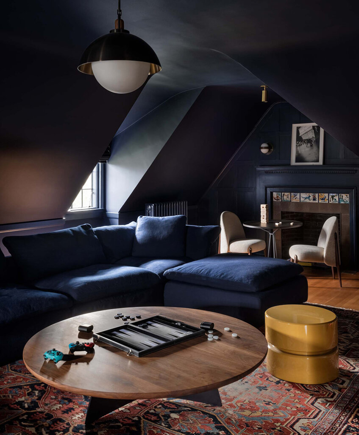

Serenity in the city
Posted on Wed, 10 Sep 2025 by midcenturyjo
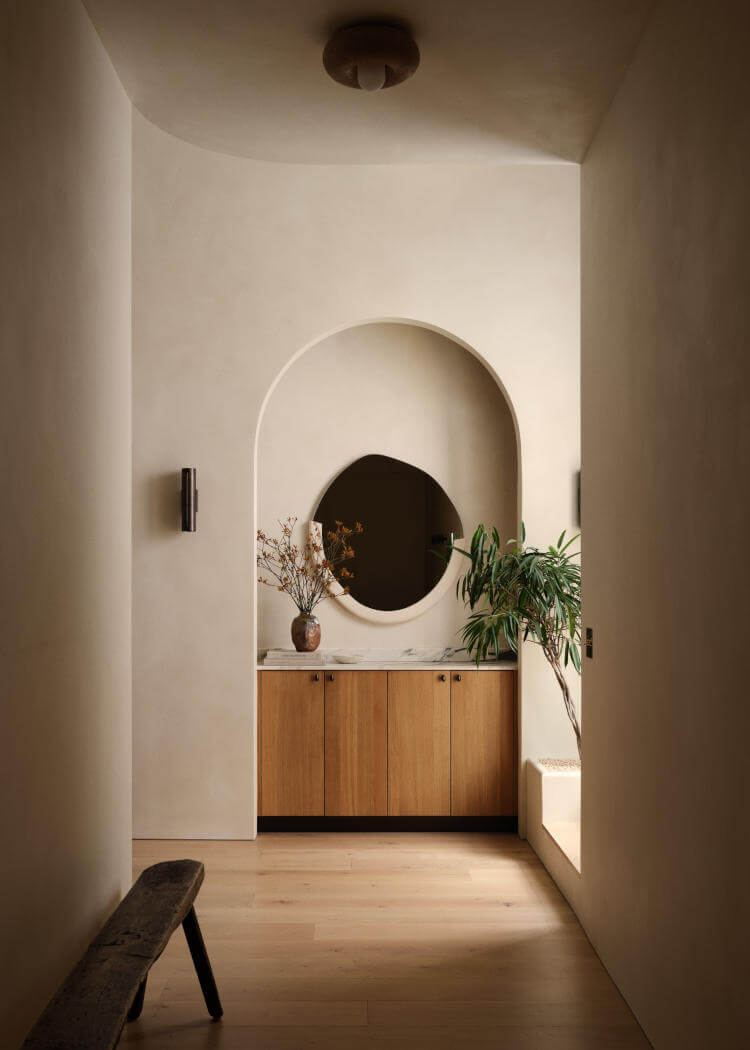
Ember Studio’s renovation of this Soho loft creates a tranquil refuge amid the city’s bustle. Minimal architectural gestures, paired with warm oak wood, limewash and plaster finishes establish a serene yet welcoming interior. The design maximizes communal living while preserving retreat-like private spaces including a spa-inspired suite and nursery. Details such as arched reclaimed doors, custom sliding partitions and a transformable office-guest room highlight craftsmanship and flexibility. Vintage finds and contemporary pieces enrich the home’s layered, eclectic character.
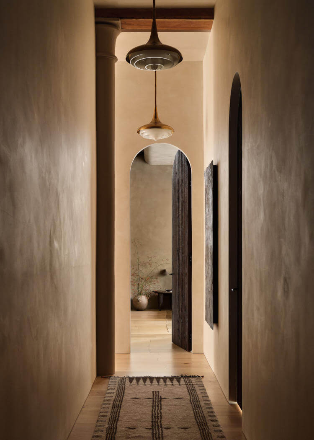
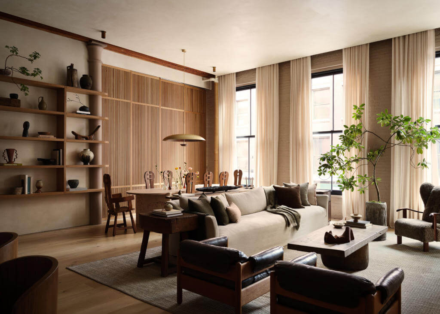
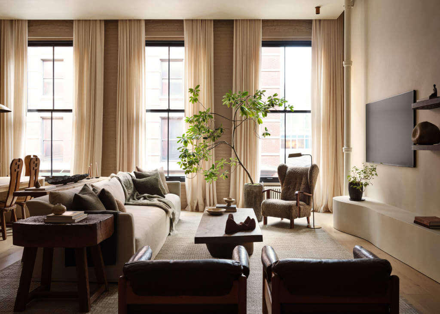
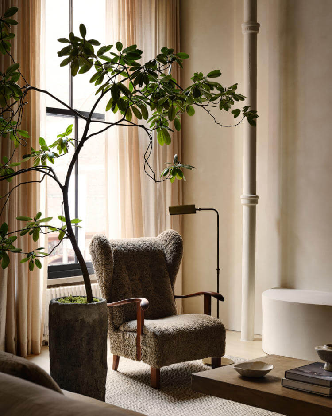
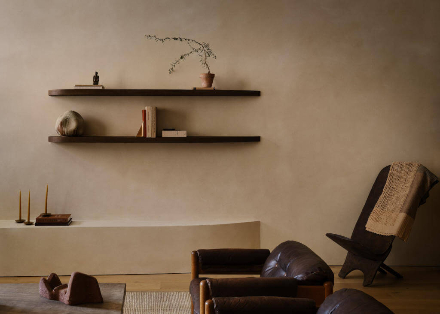
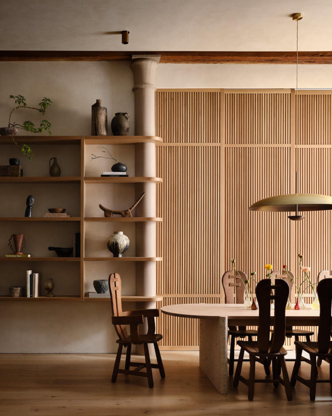
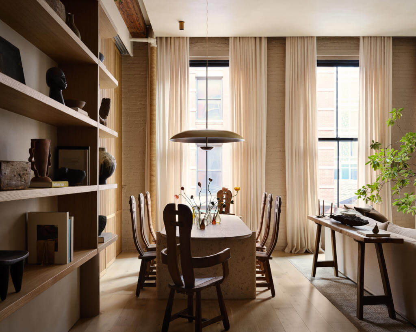
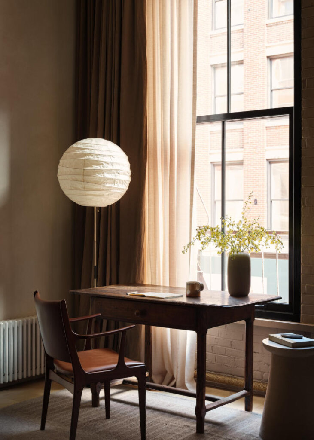
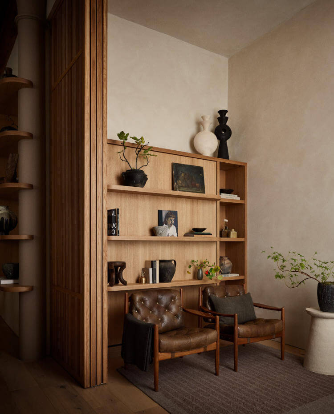
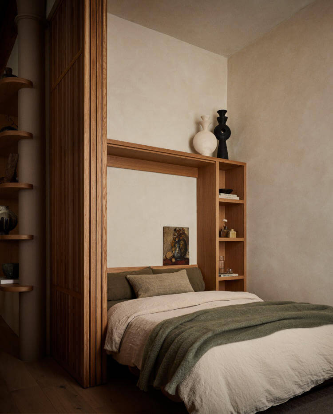
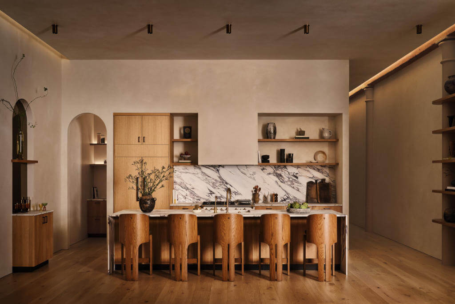
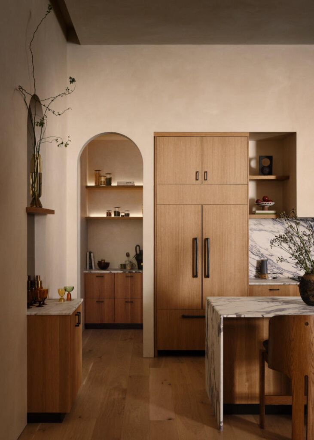
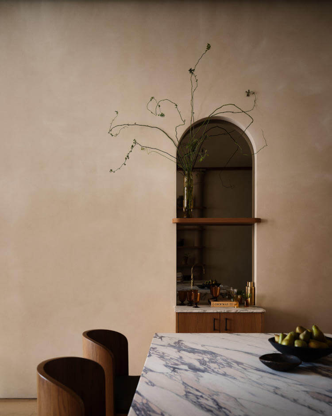
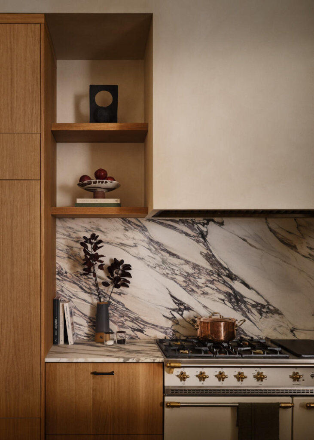
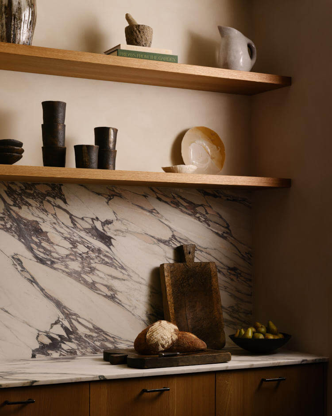
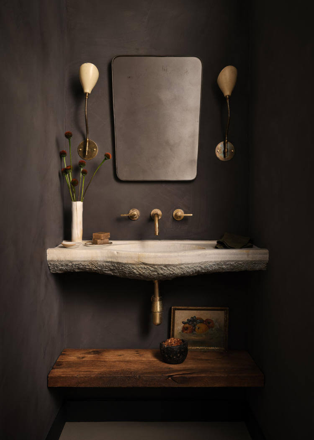
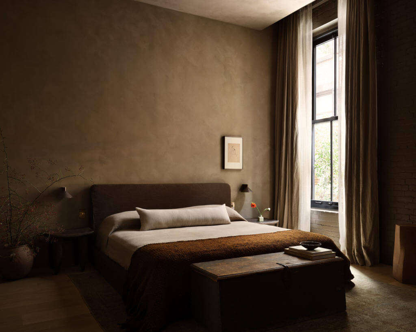
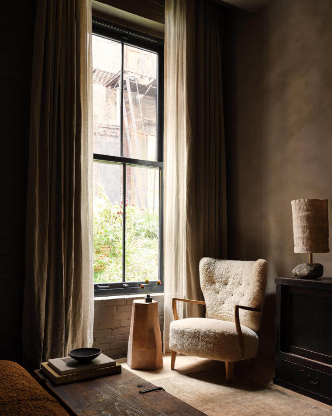
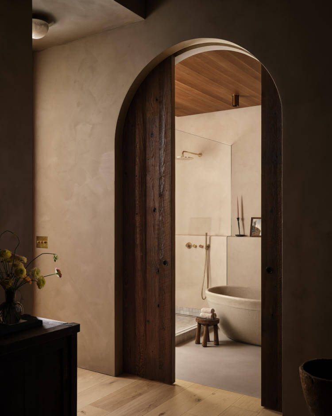
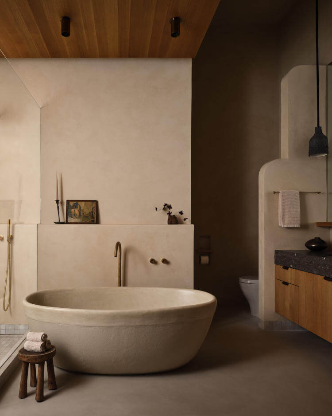
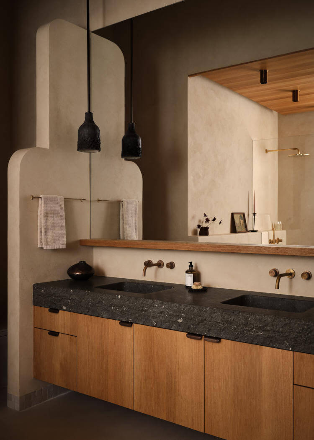
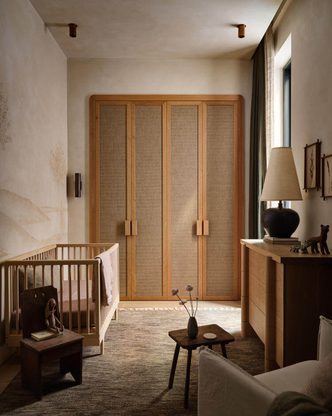
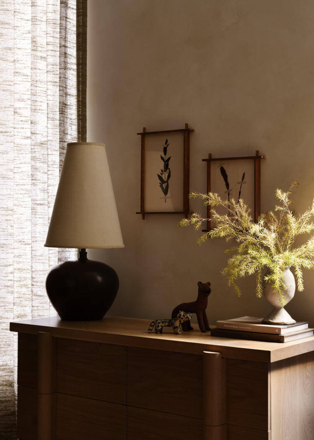
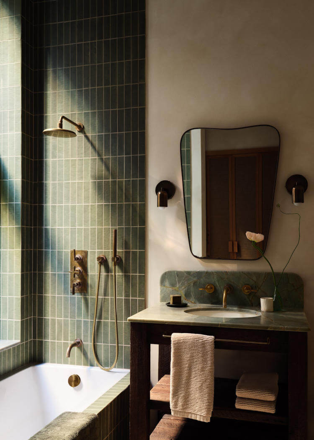
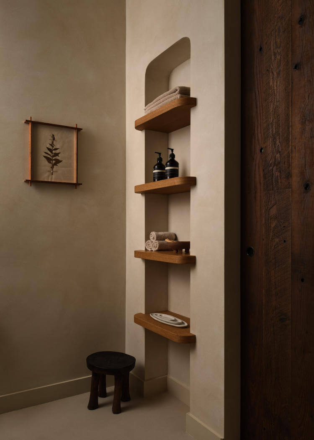
Photography by David Mitchell.
Organic matter
Posted on Tue, 9 Sep 2025 by KiM
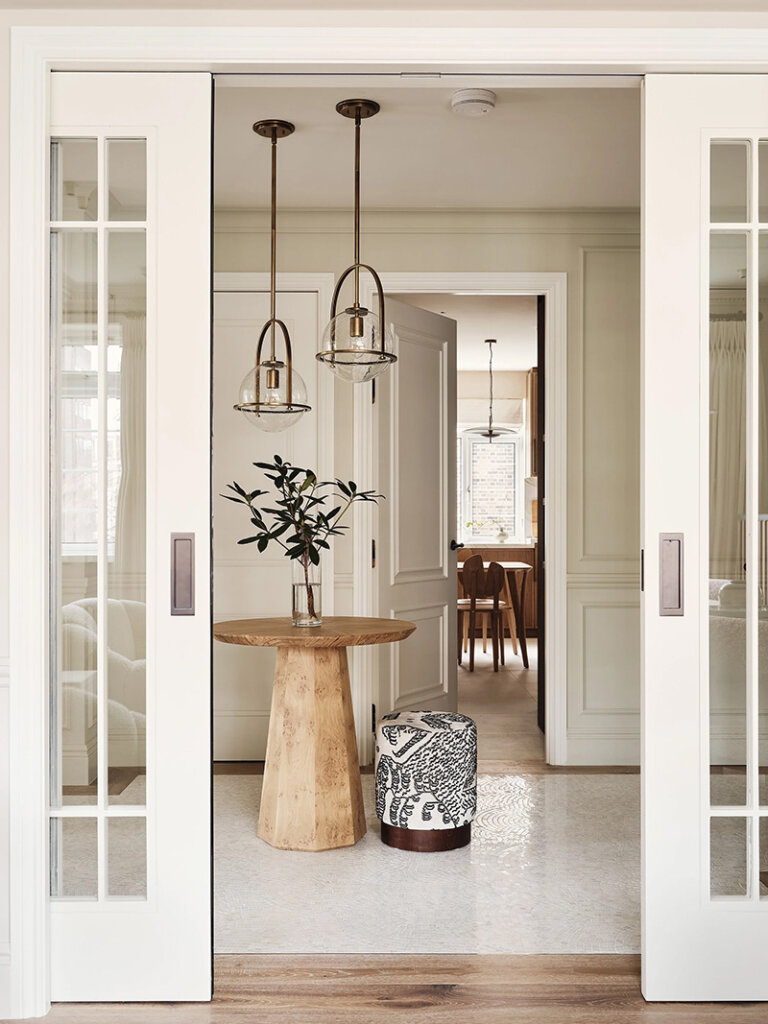
This 1930s apartment in west London was renovated and given a whole new stylish life thanks to designer Anna Møller. A foyer with the prettiest marble mosaic floor, an elegant and classic marble fireplace in the living room with mirror added to the alcoves, rich-toned wood cabinets in the kitchen, a wine-red drenched sitting room (this colour is FABULOUS), a sophisticated bedroom with dressing room and ensuite and an adorable kid’s room rounds out this gorgeous family home, and lots of moldings added to the walls (always a hit with me). Photos: Dean Hearne.
