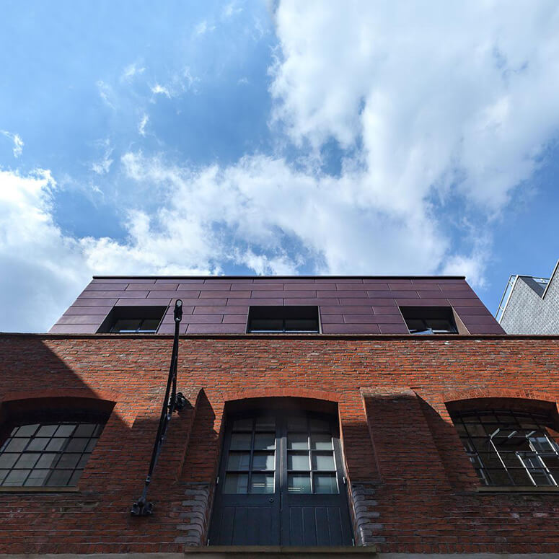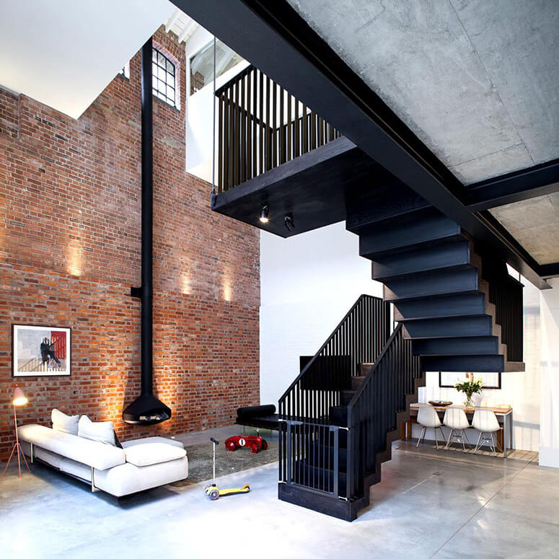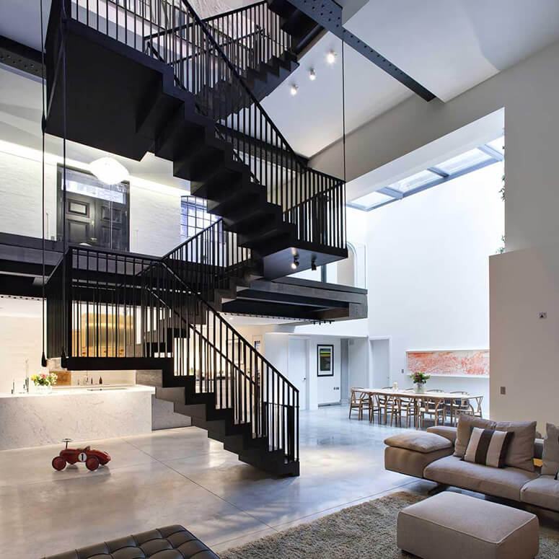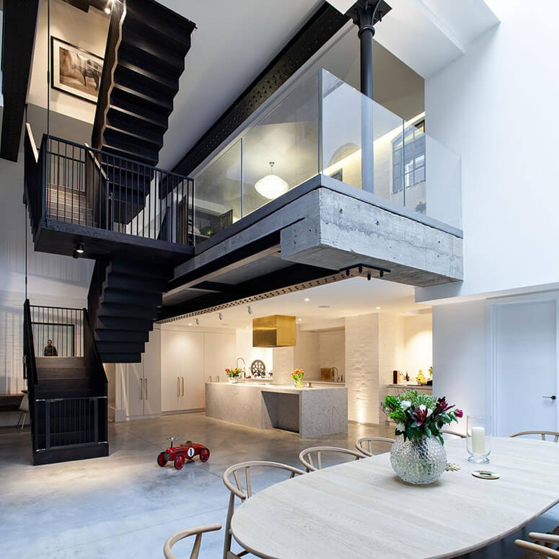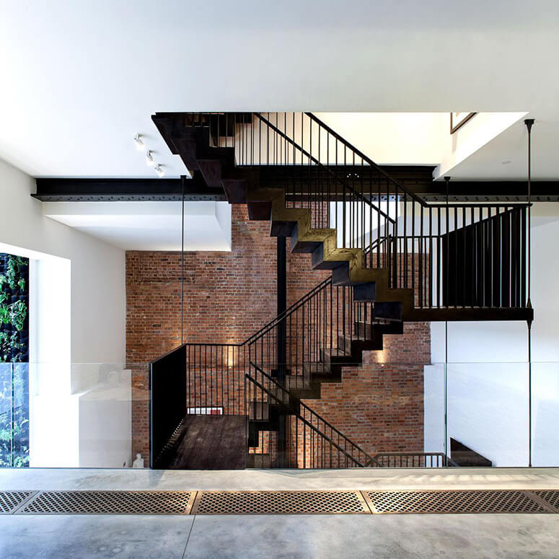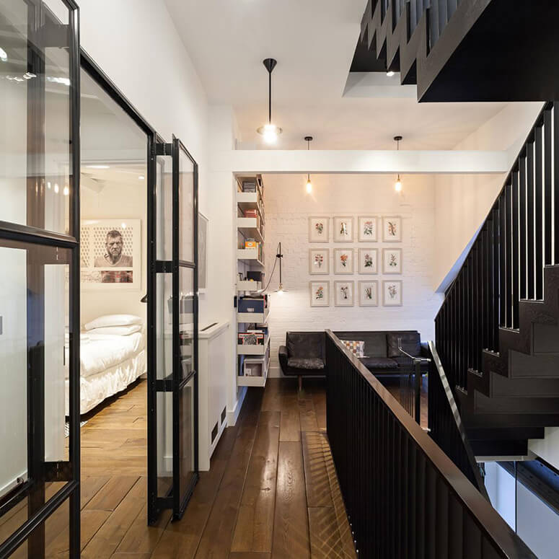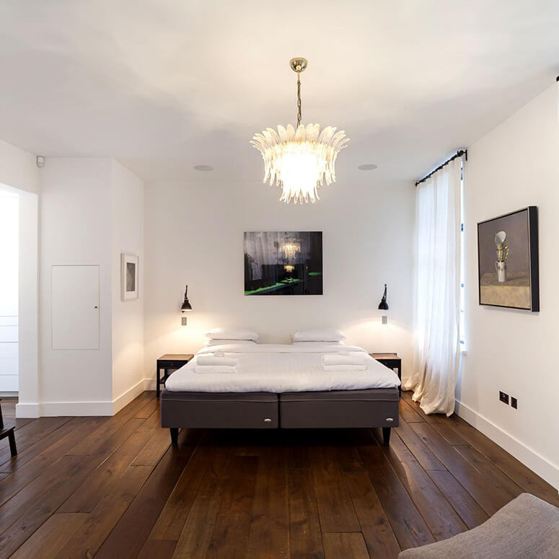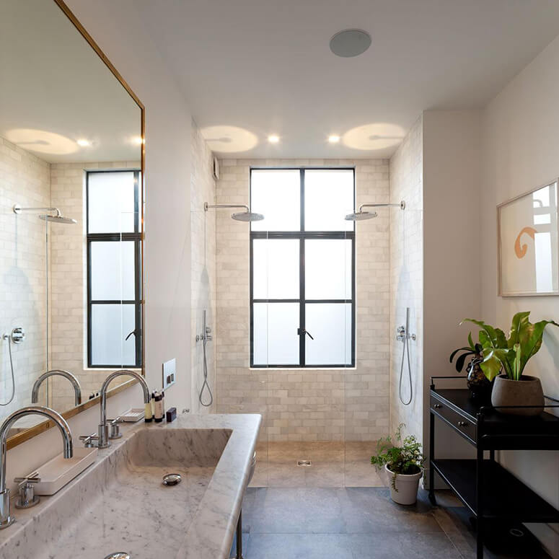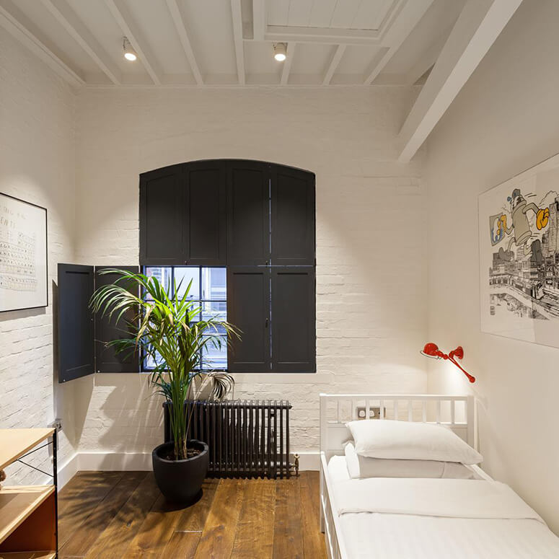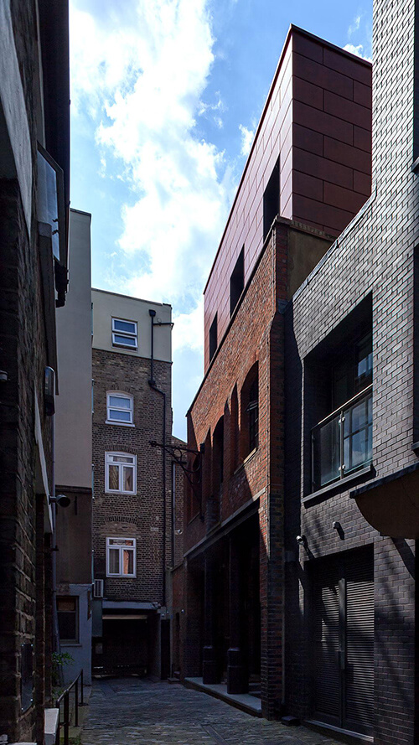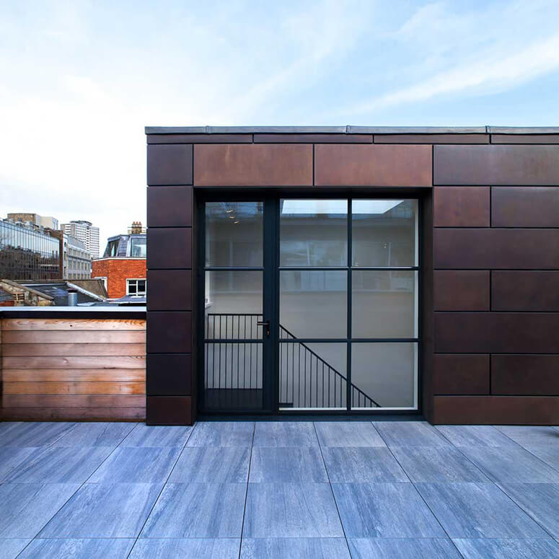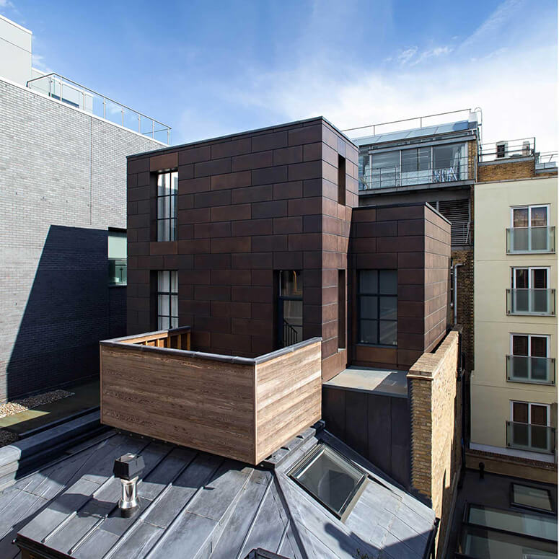Displaying posts labeled "Industrial"
Loft kitchen love
Posted on Thu, 5 Jul 2018 by midcenturyjo
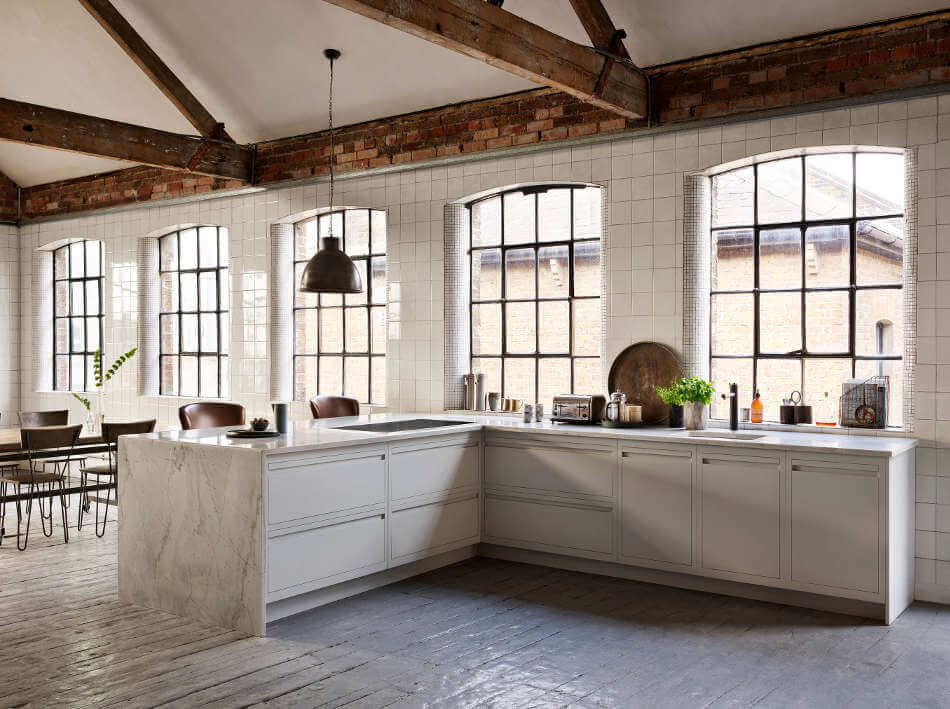
What could be more perfect? Harvey Jones Kitchen takes this warehouse conversion with its original crittall windows, hefty beams, old tile and exposed brick to the next level with a contemporary, bespoke kitchen from their Linear Edge range. A European luxury look that sits sleekly within the open space. Love the handleless clean lines and the waterfall edge to the stone counters. If beautiful, handmade kitchens make you weak at the knees like me there is a lot more inspiration on their website.
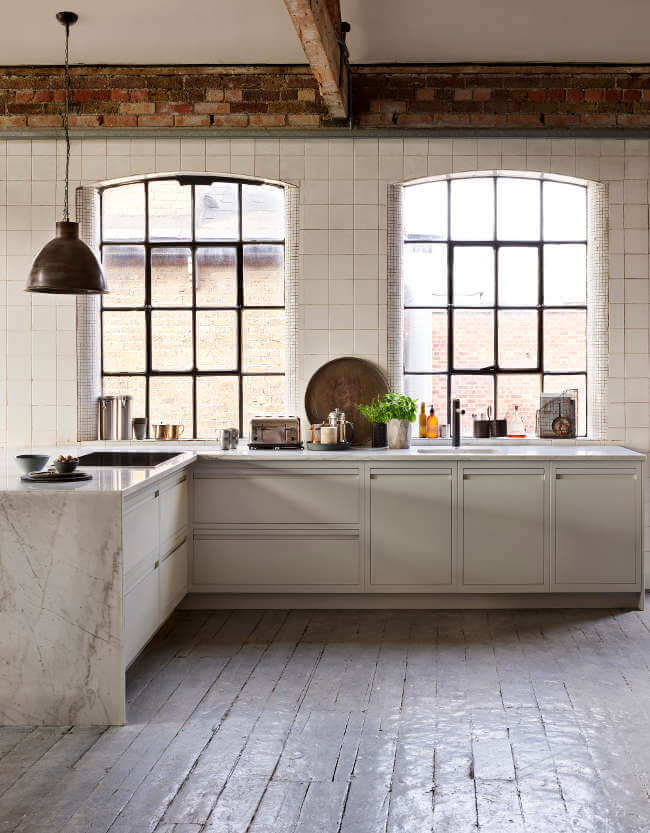
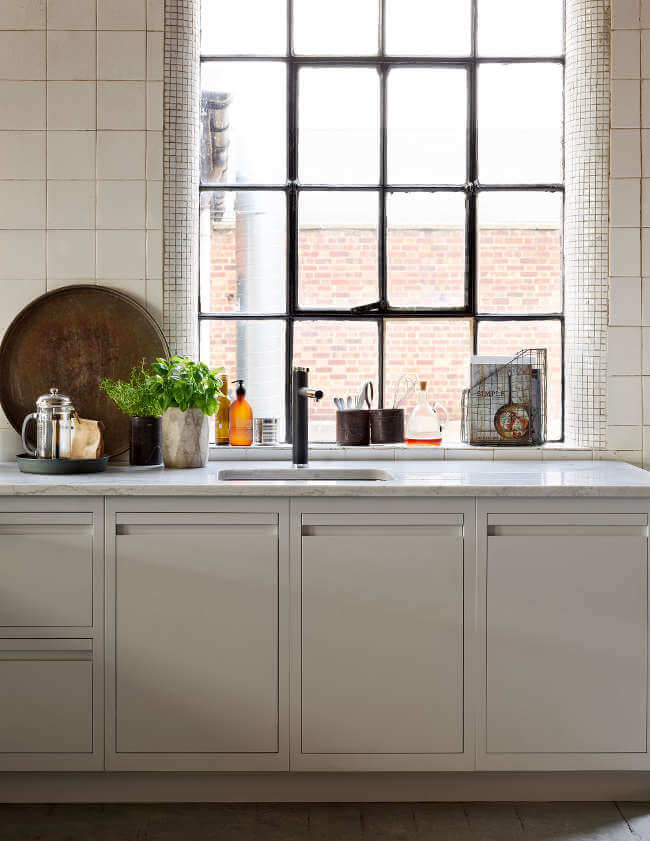
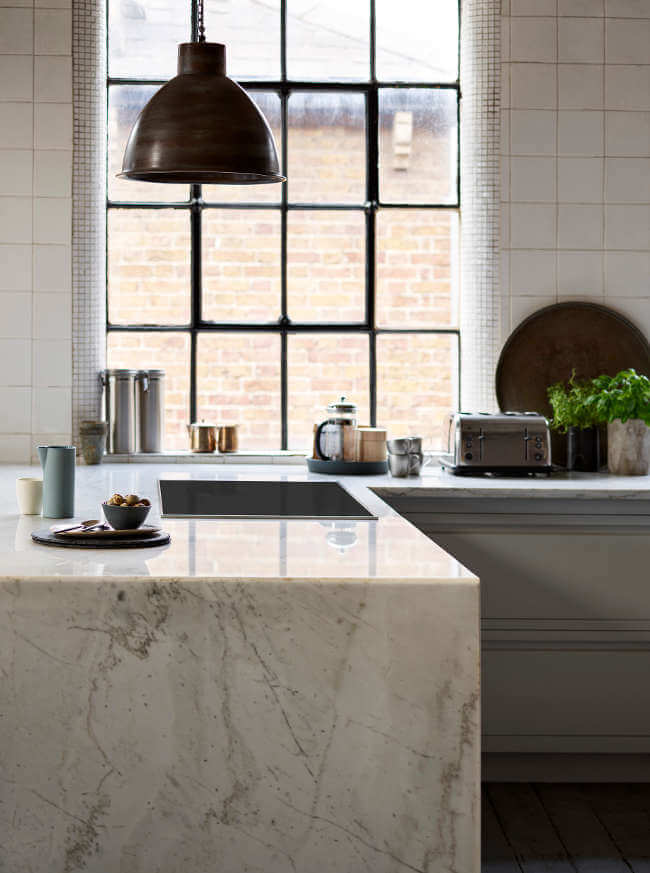
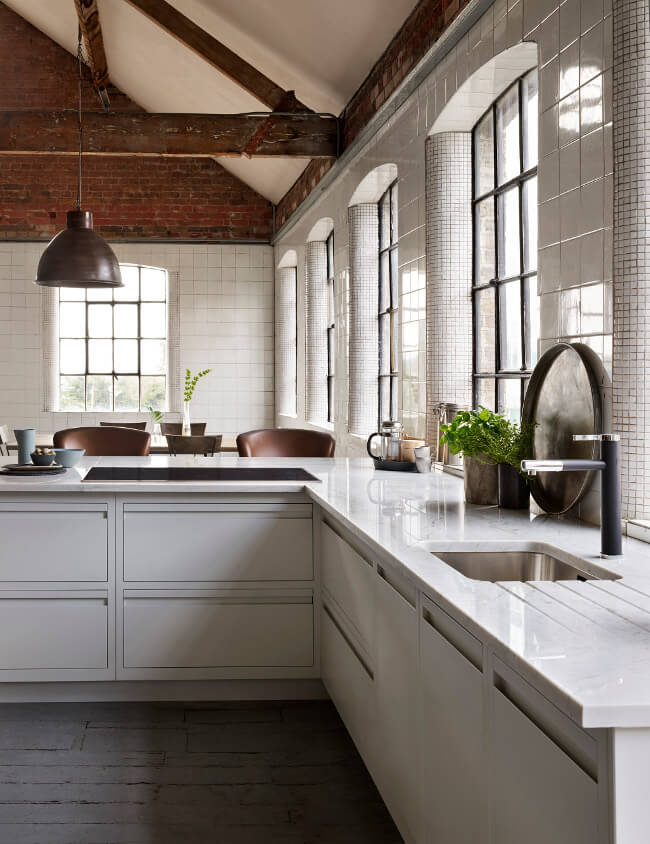
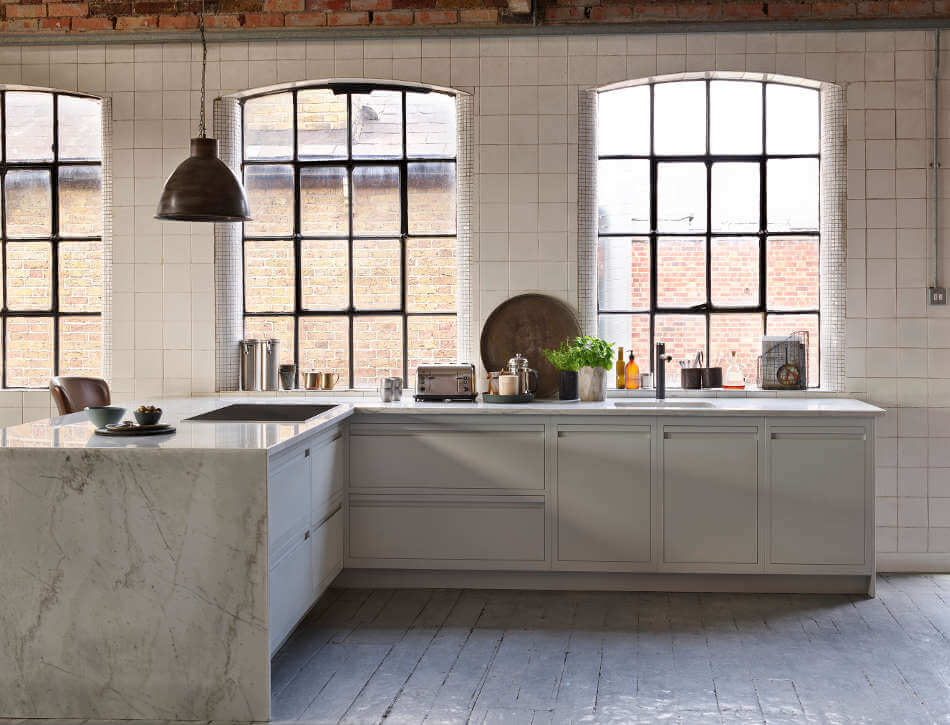
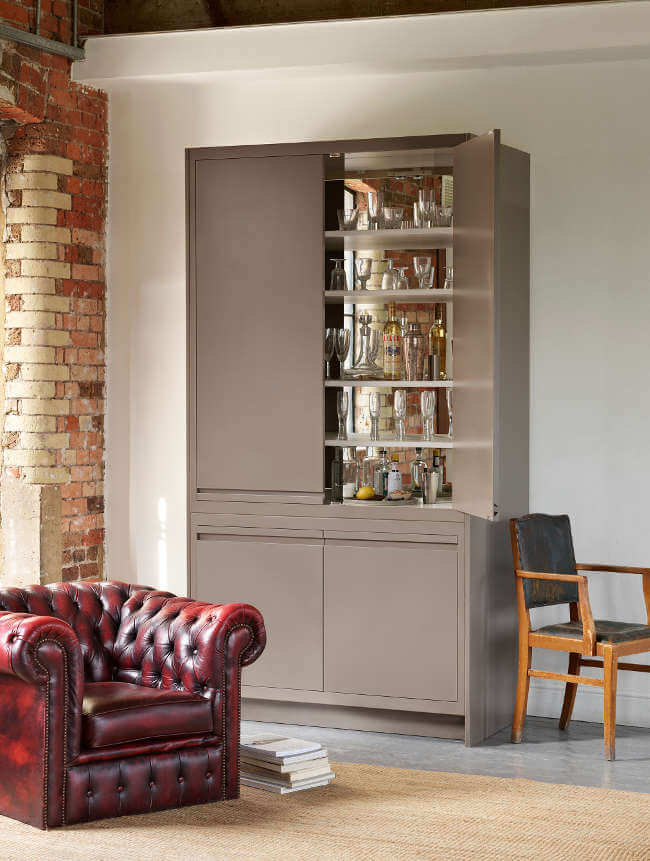
Trad with an industrial twist
Posted on Mon, 11 Jun 2018 by midcenturyjo
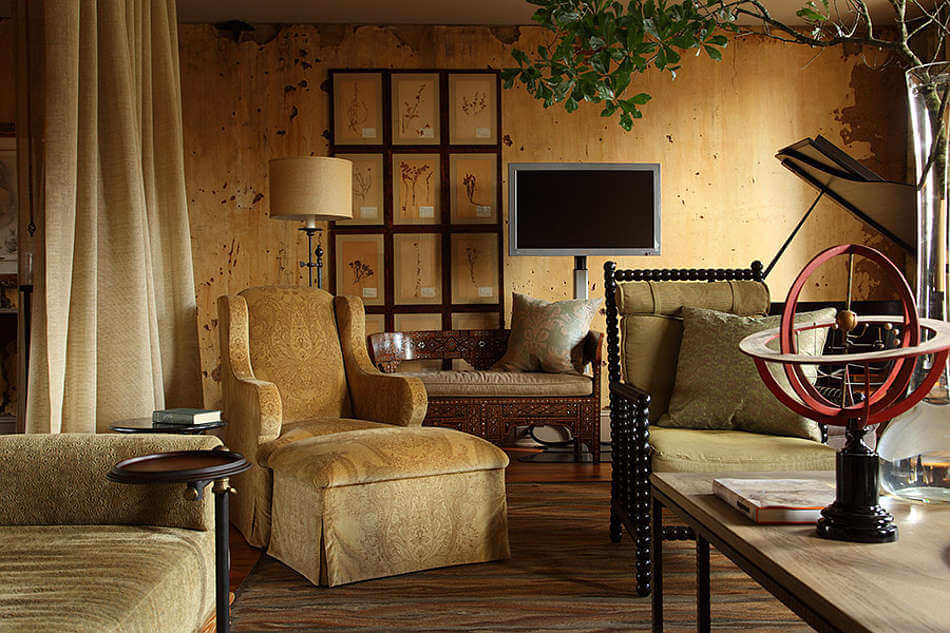
Here I go again getting all excited about a classic look done just a little differently, traditional decor with a twist, in this case in an old 1860’s in commercial building with exposed brick and crumbling plaster. It reminds me a little of a faded old palazzo, just not so grand, perhaps a bit more gritty and down to earth. There are a few things I would change but I love the idea of fine living in an unusual space, that unexpected twist. Industrial Redux in Mississippi by Barry Dixon.
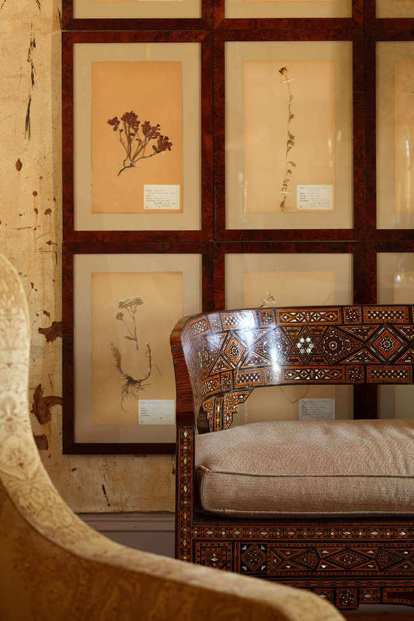
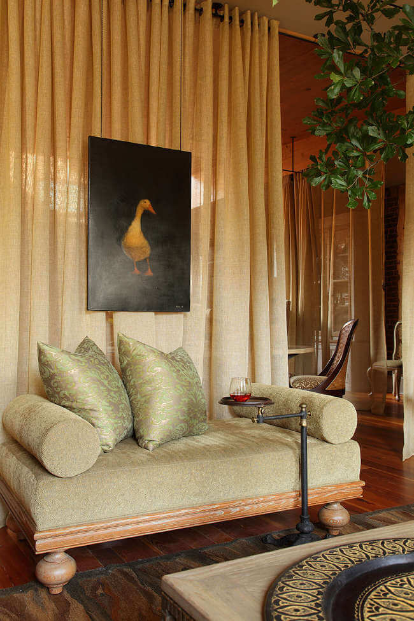
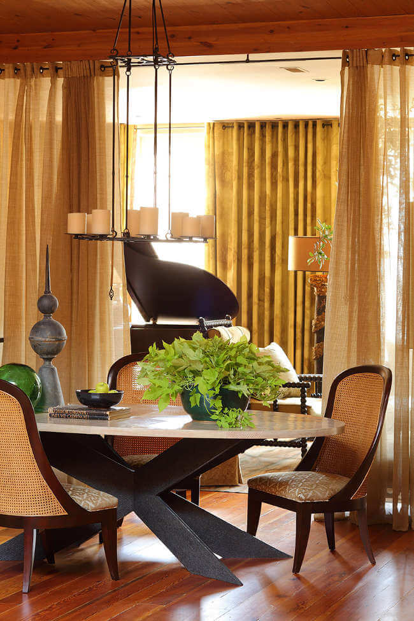
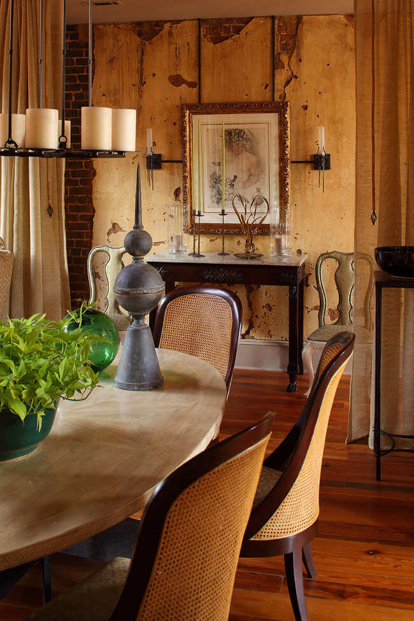
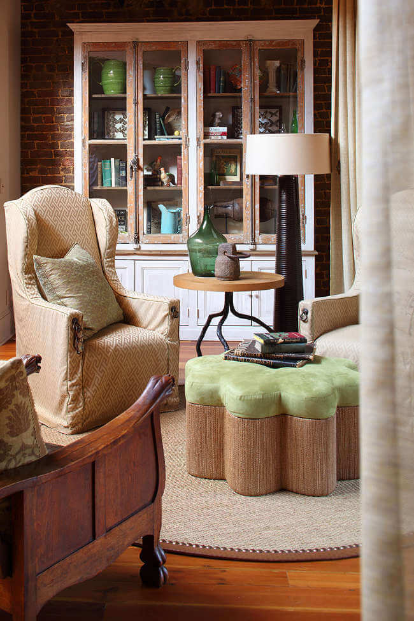
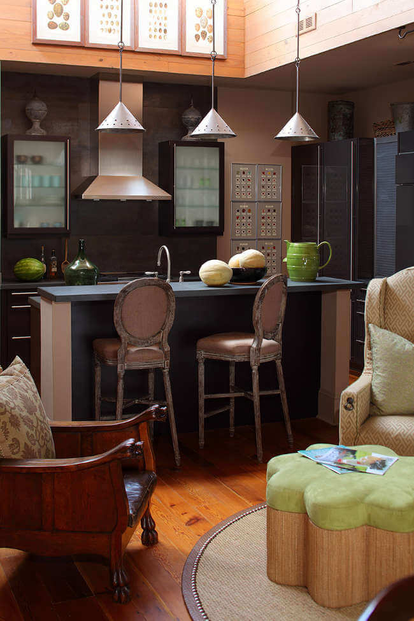
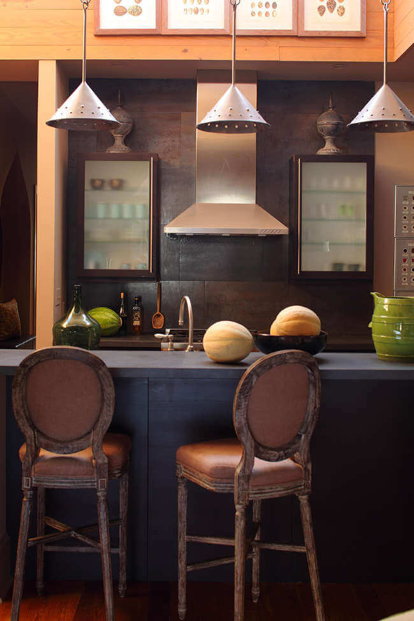
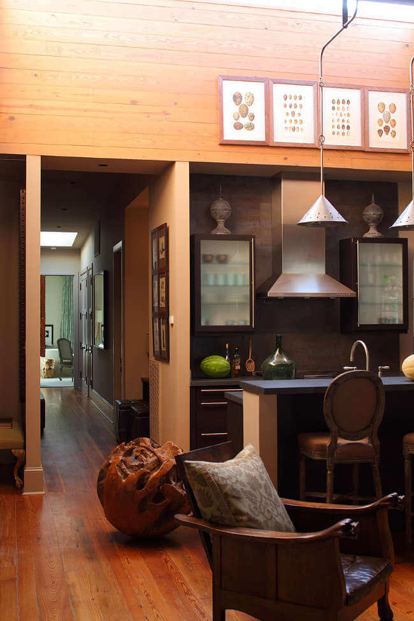
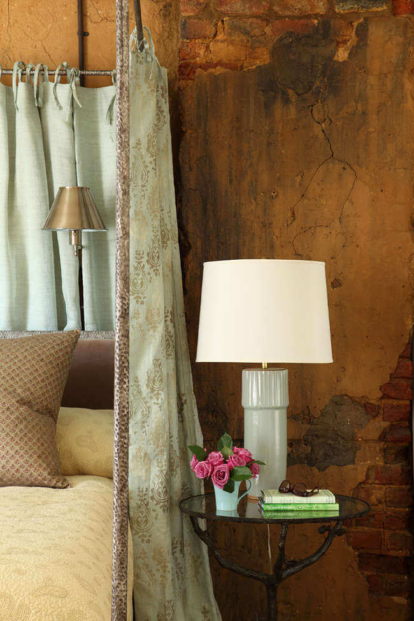
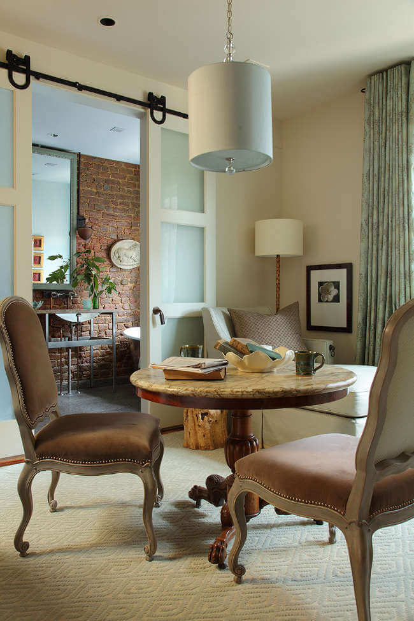
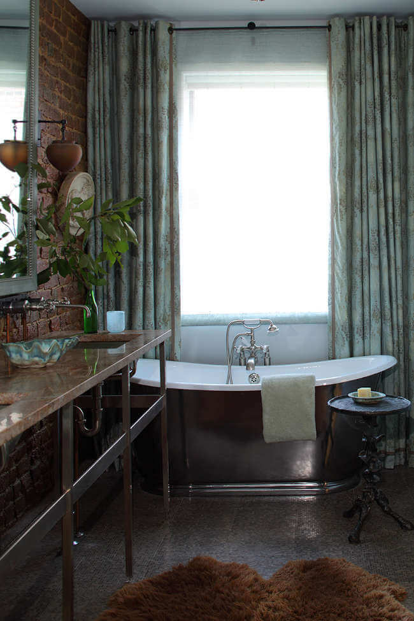
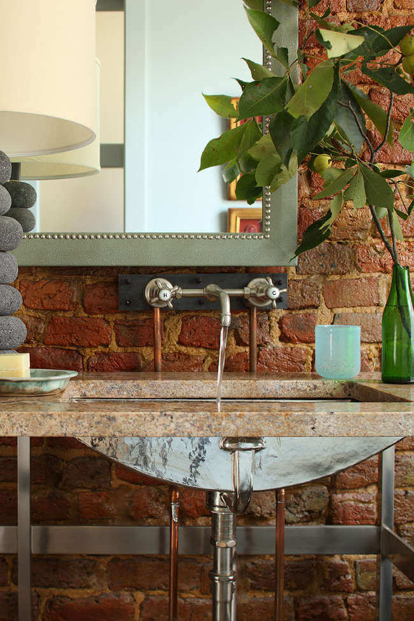
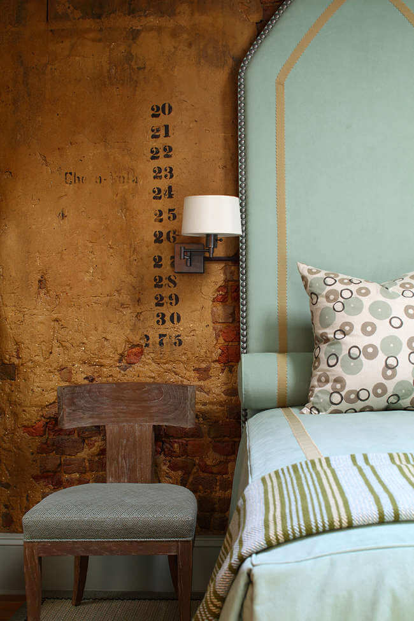
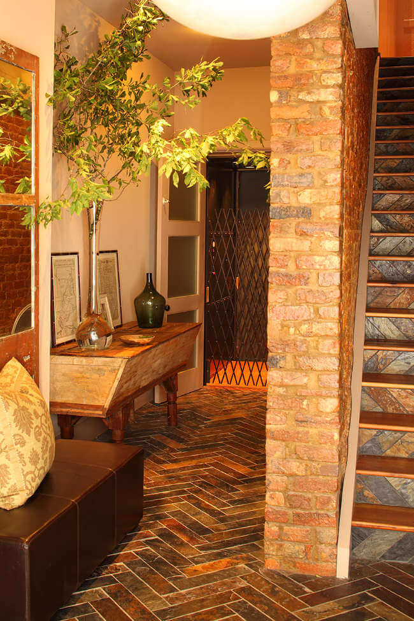
An industrial loft in a converted factory
Posted on Sun, 10 Jun 2018 by KiM
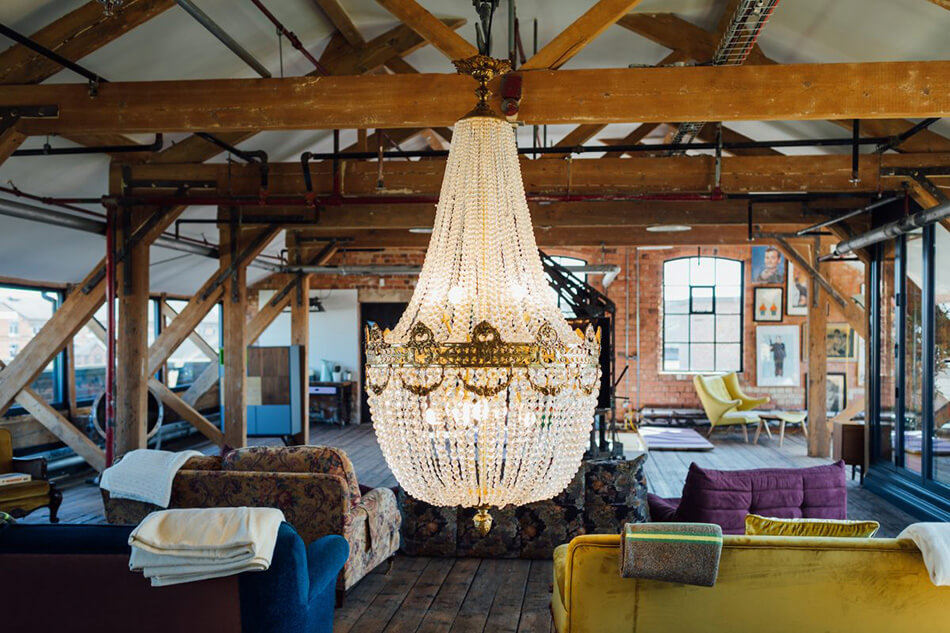
Keeping my industrial loft obsession going strong is this absolutely incredible apartment on the top floor of a converted factory in the British town of Loughborough. I’m not sure what I’m dying over most – the exposed brick, the ceiling trestles, the collection of Togo sofas, the massive antique crystal chandeliers, allllllll those windows, the view, the copper bathtub, the marble sink…… OMG!!! Available as a location space via Shoot Factory.
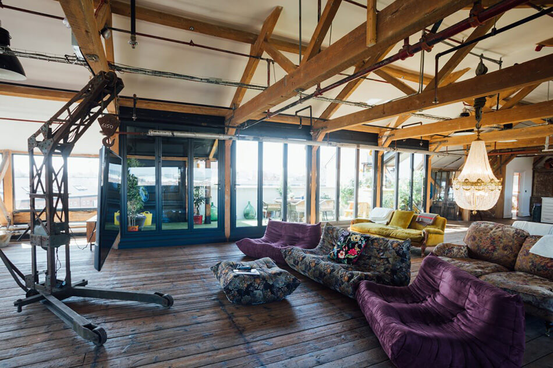
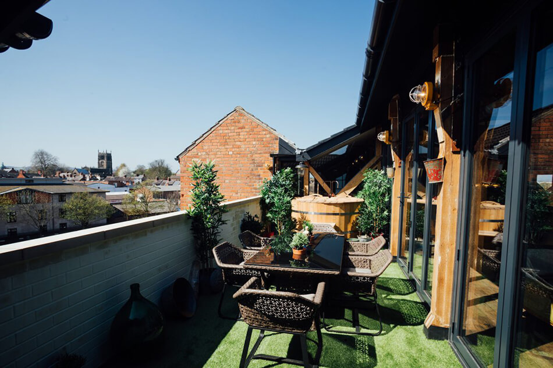
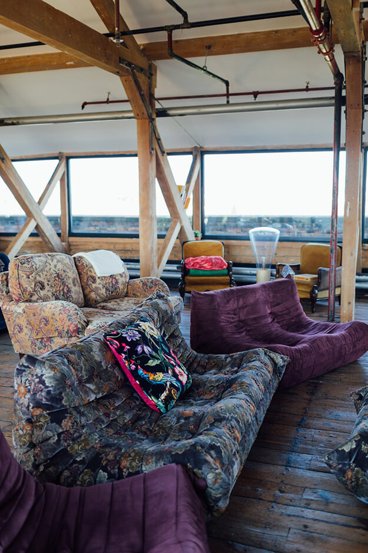
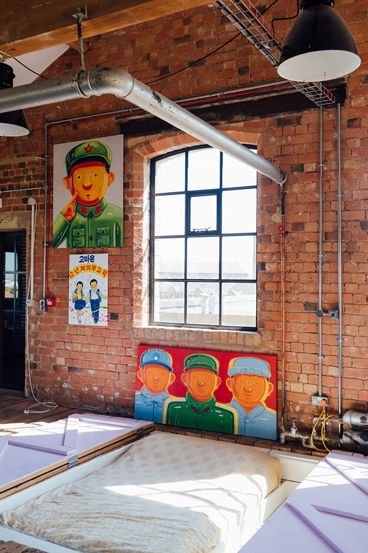
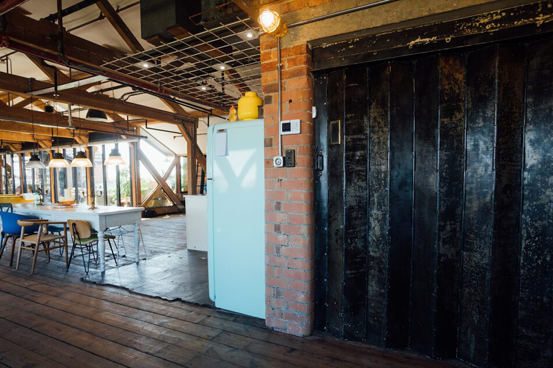
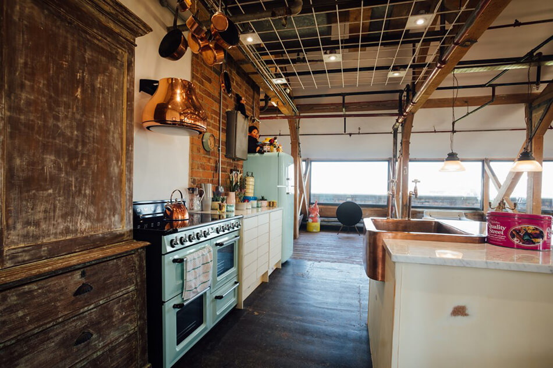
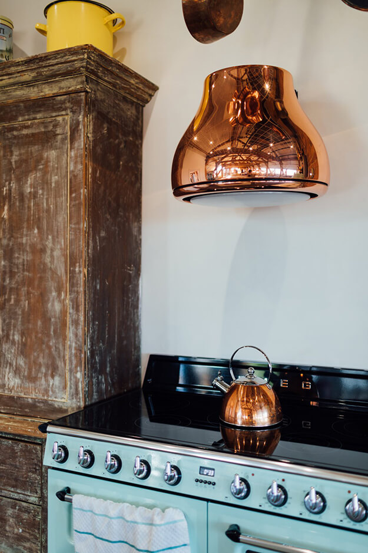
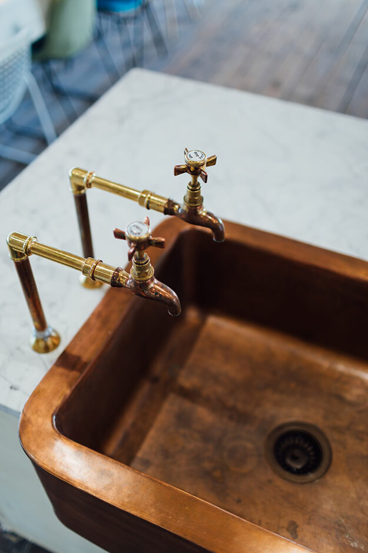
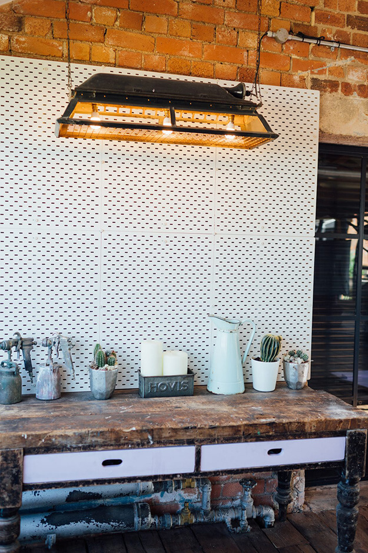
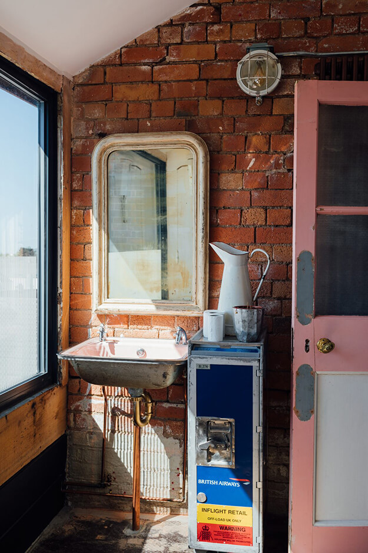
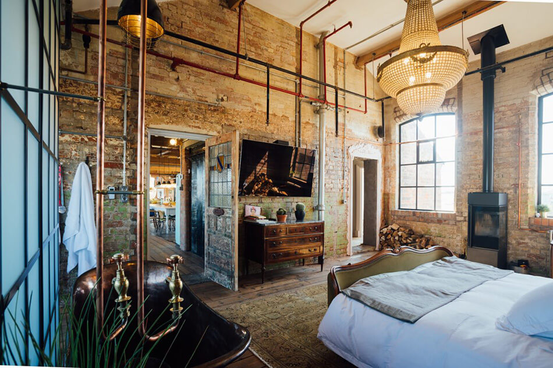
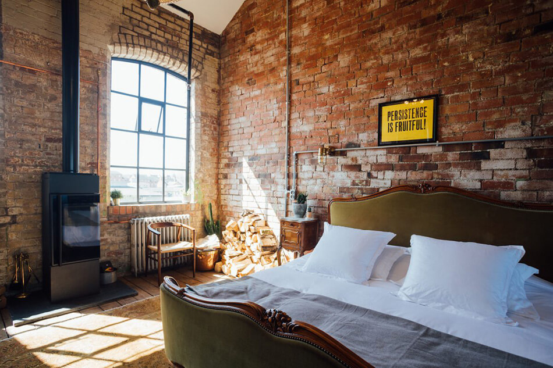
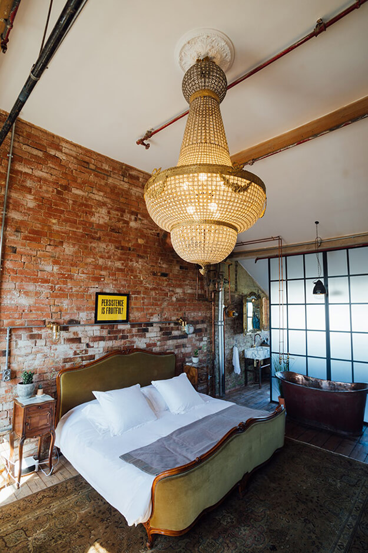
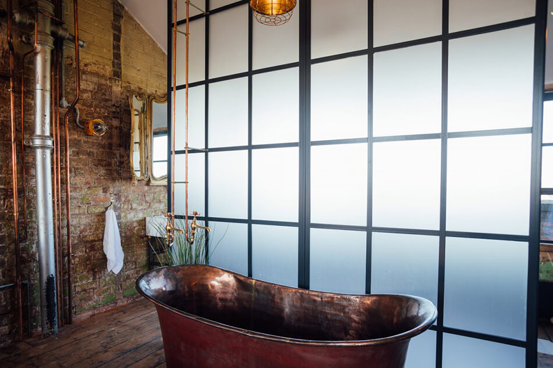
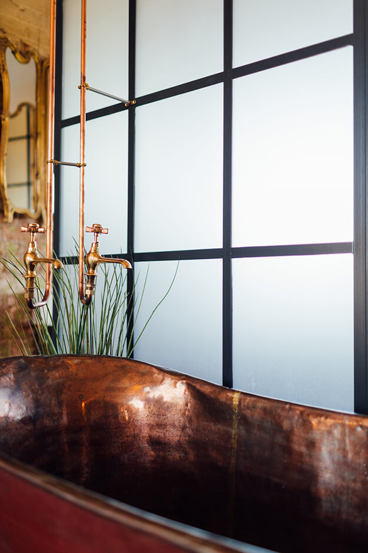
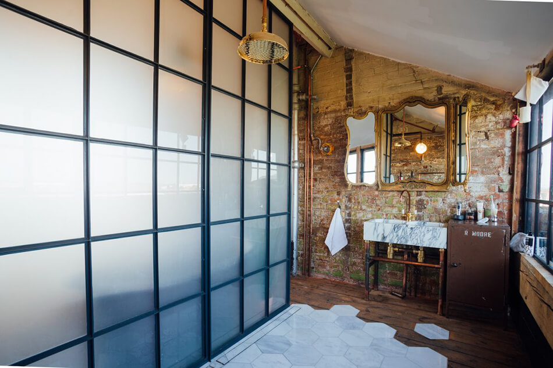
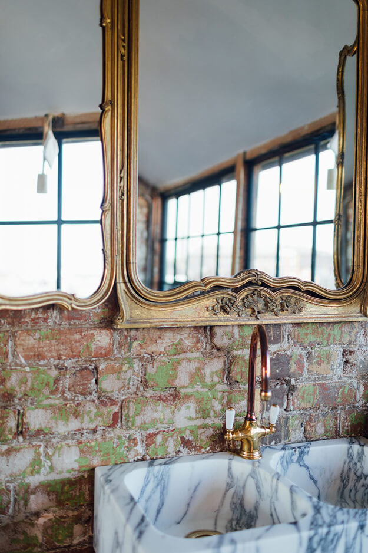
A loft apartment in London
Posted on Sun, 20 May 2018 by KiM
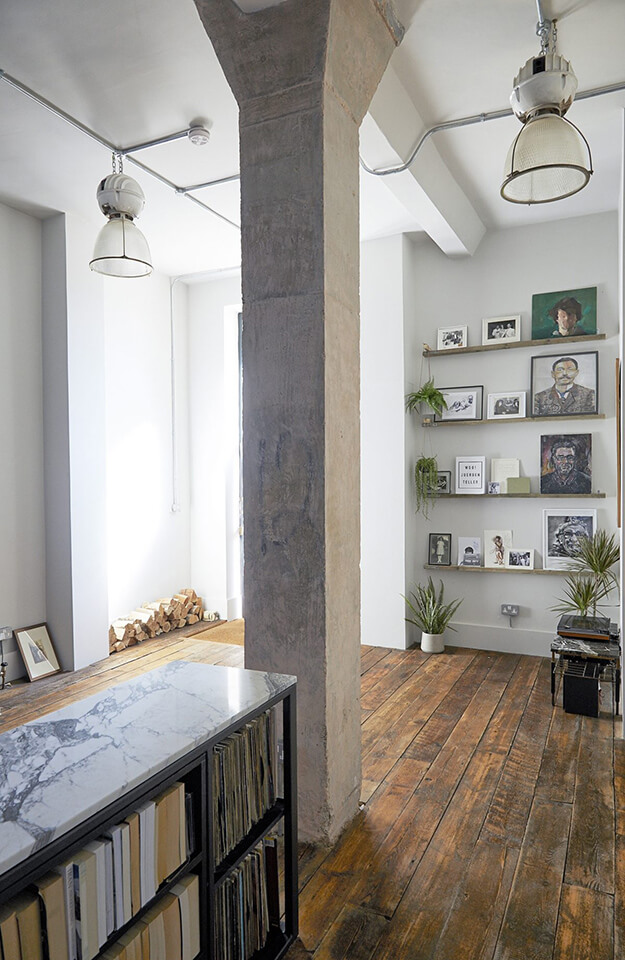
Keeping things simple and somewhat minimalist today with this loft apartment in London. Gorgeous worn wood floors, concrete columns, a dramatic dark panelled bedroom and some homeliness added in with some paintings and lot of plants makes this apartment something I could totally call home. Available as a location space via Shoot Factory.
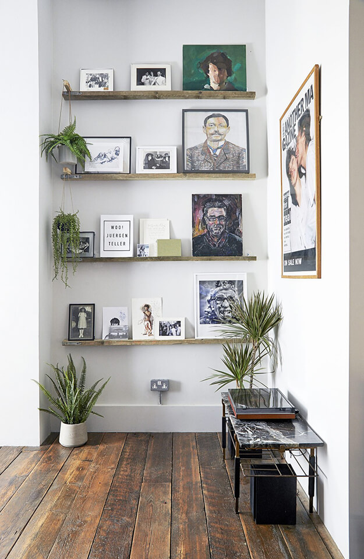
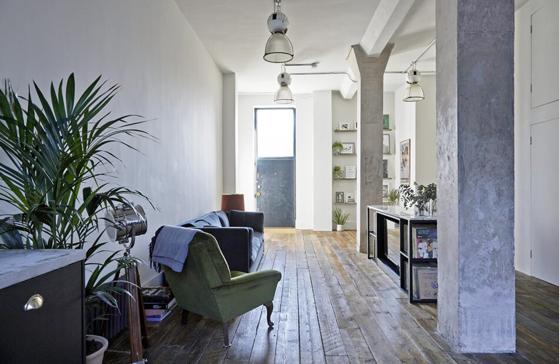
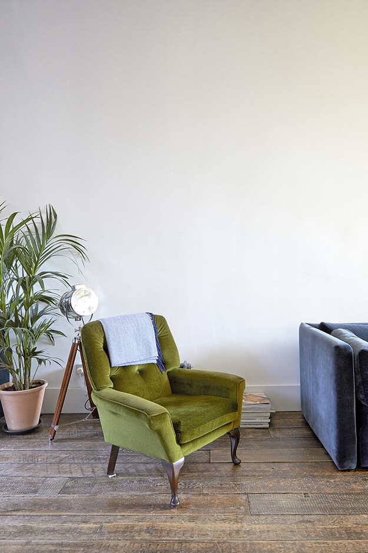
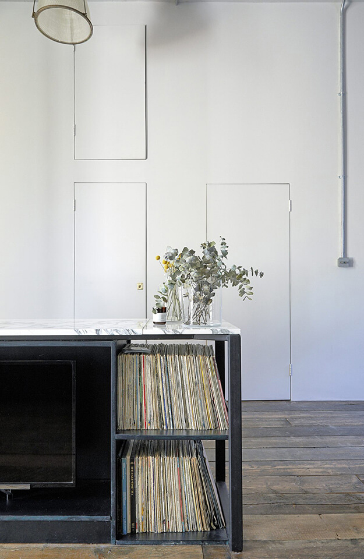
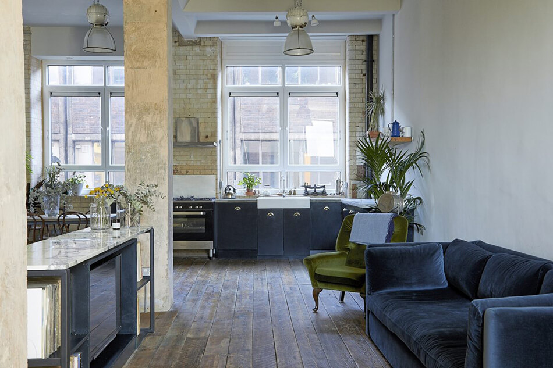
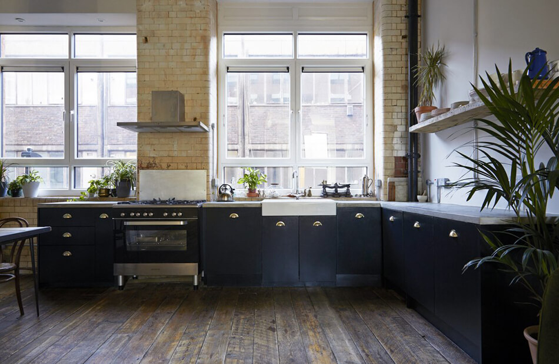
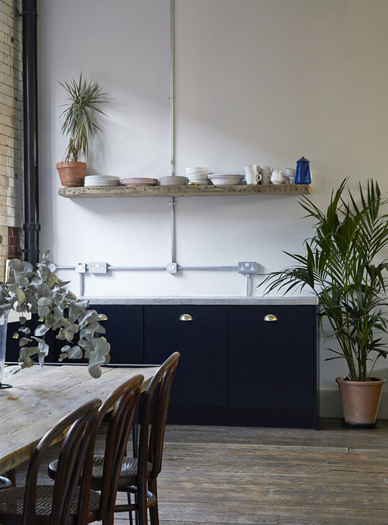
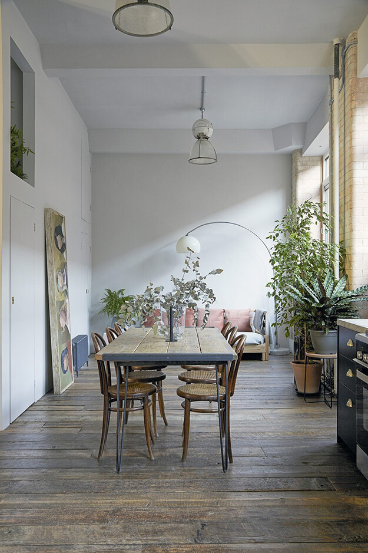
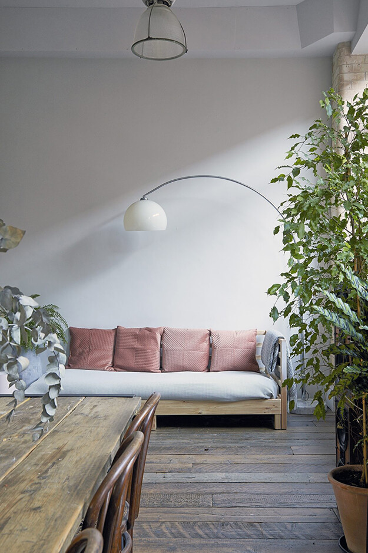
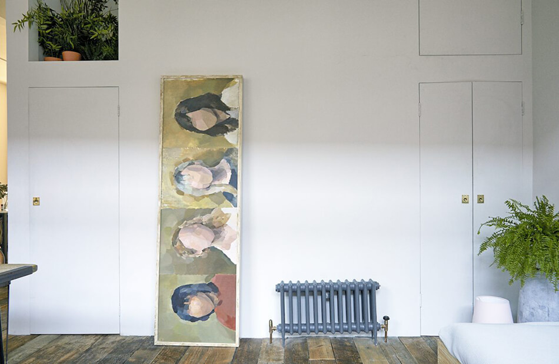
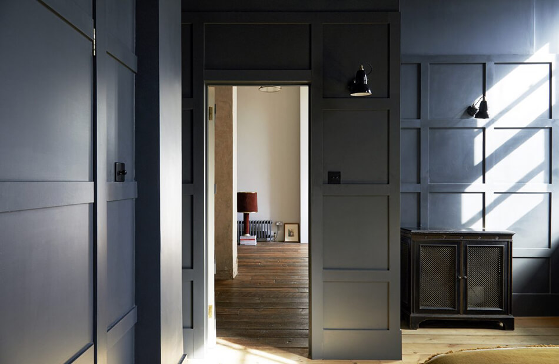
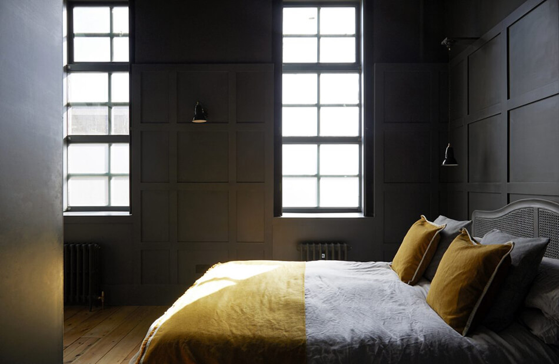
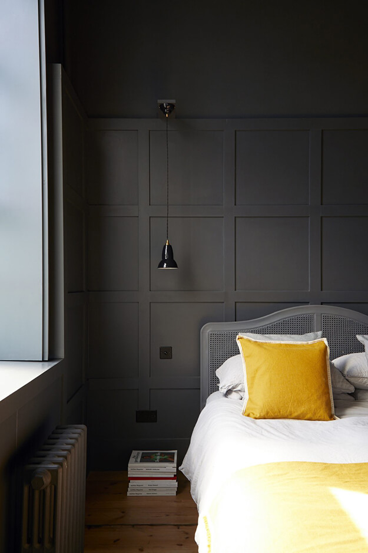
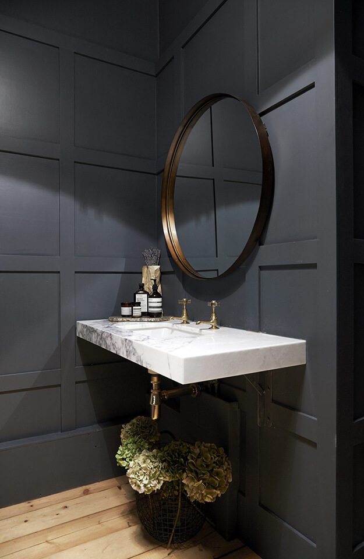
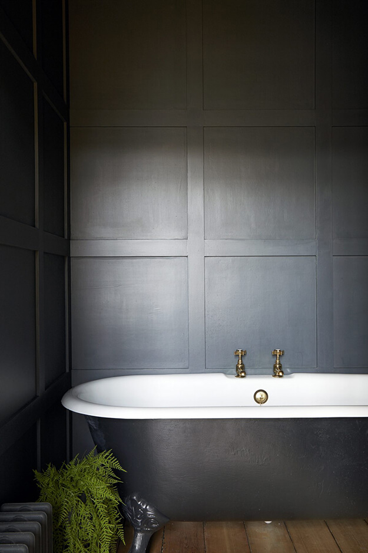
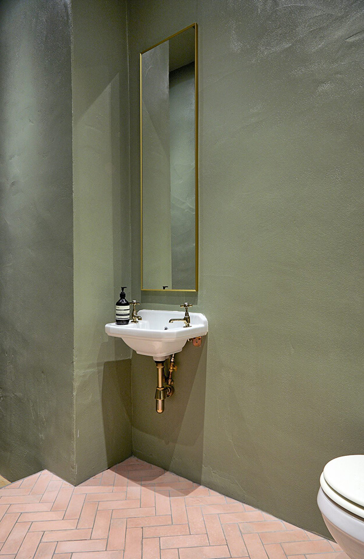
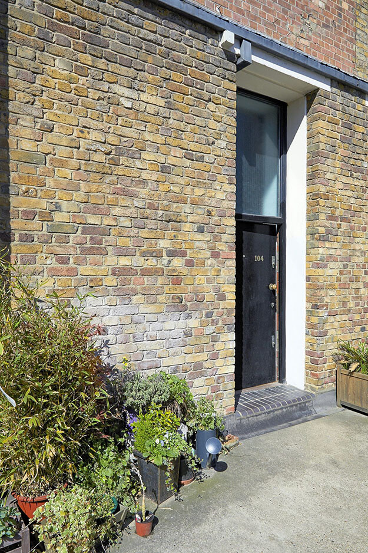
A former brewery cooperage in Central London
Posted on Mon, 7 May 2018 by KiM
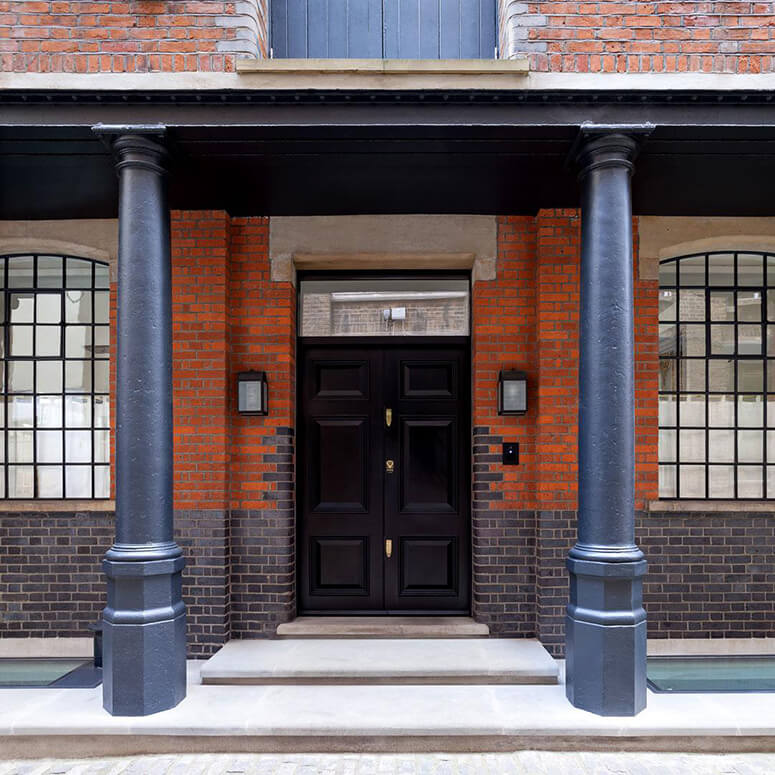
We’re huge fans of conversions here at DTI and this one is….majestic being the first word that comes to mind. That staircase!!! Believed to have built in the early 1900s, this former brewery cooperage on a tight site in Central London had already been in residential use since the 1990s. By stripping back to the buildings fabric and preserving its original features it was possible to bring a new understanding to its potential. The existing basement was extended laterally to create a large open-plan family living area over which rises a triple height atrium – a space around which much of the accommodation is structured and through which passes a dramatic feature staircase. The vertical extension rises from the top of the building and is occupied by bedrooms and a generous roof terrace with far-reaching roof-top views. To distinguish this extension from the original brick structure a system of patinated bronze cladding panels and glass has been used. By Chris Dyson Architects. (Photos: Peter Landers)
