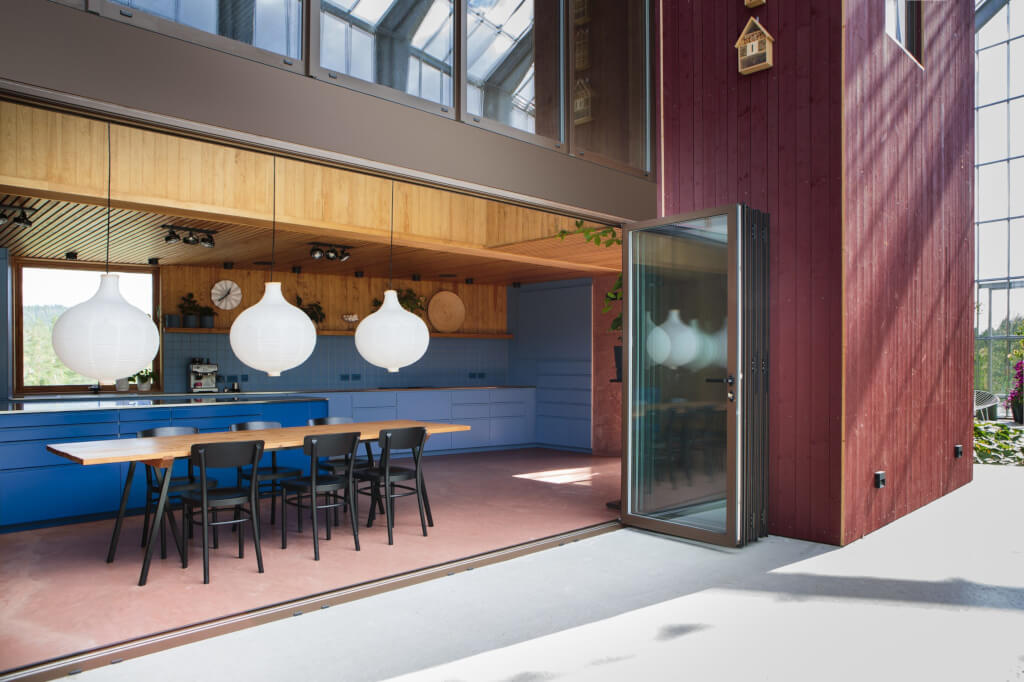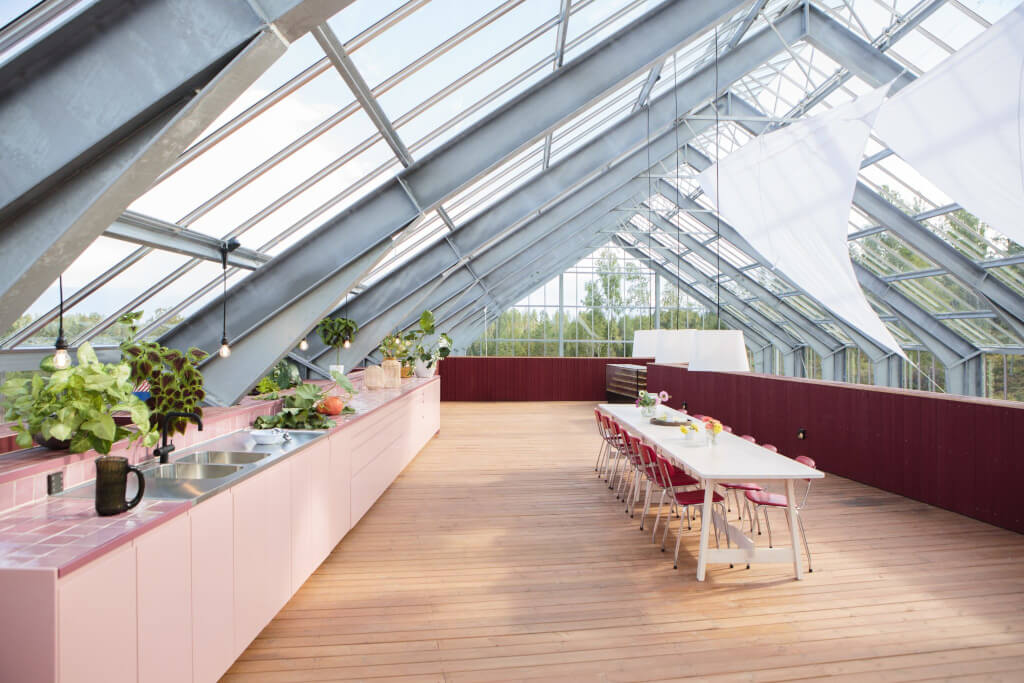Displaying posts labeled "Outdoors"
Luxe modern by the beach
Posted on Tue, 5 Sep 2023 by midcenturyjo
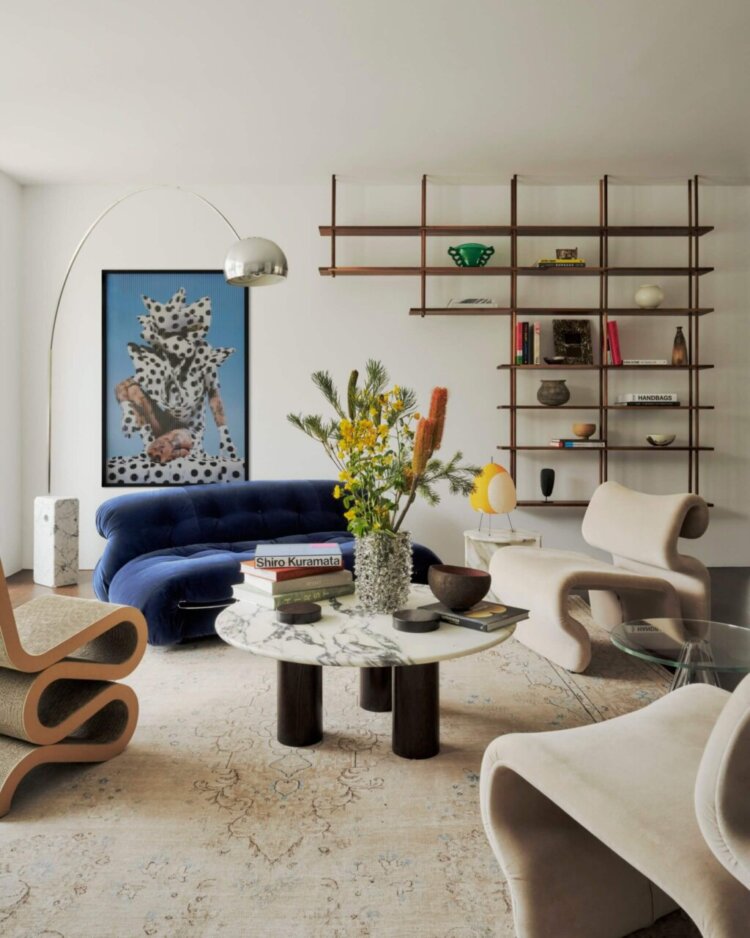
“Paying homage to the design eras of the past, Fletcher House sees the revival of classic pieces in a contemporary manner, evoking a feeling of nostalgia in the home setting. Funky forms in unexpected moments add a layer of playfulness to this Tamarama residence and creates a juxtaposition between the earthy, textural qualities inspired by the beach and the urban sophistication of an inner city dwelling. Designed for memories to be made and relaxation to be met.”
Classic with a modern twist mixing beachy vibes with city chic. Think stylish living with a party vibe. Fletcher House by Sydney-based architecture and interior designer collective SE DÉA.
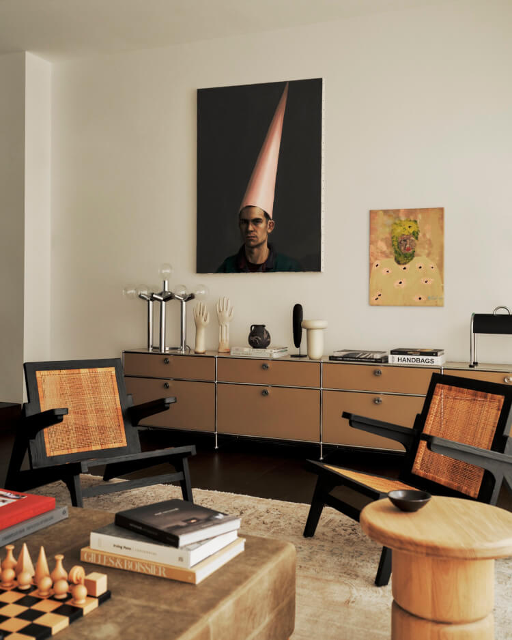
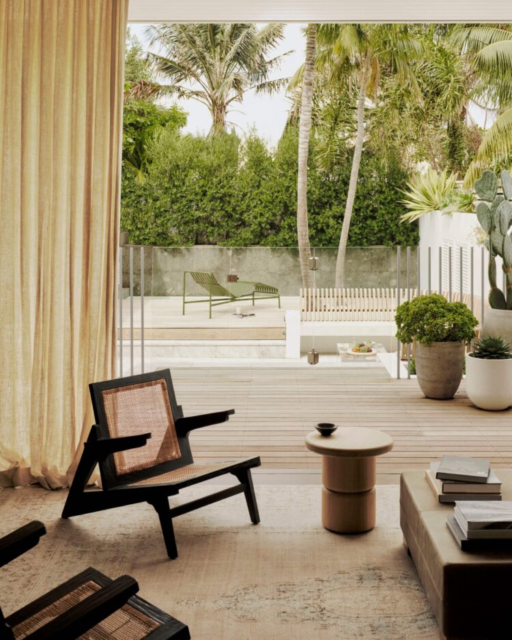
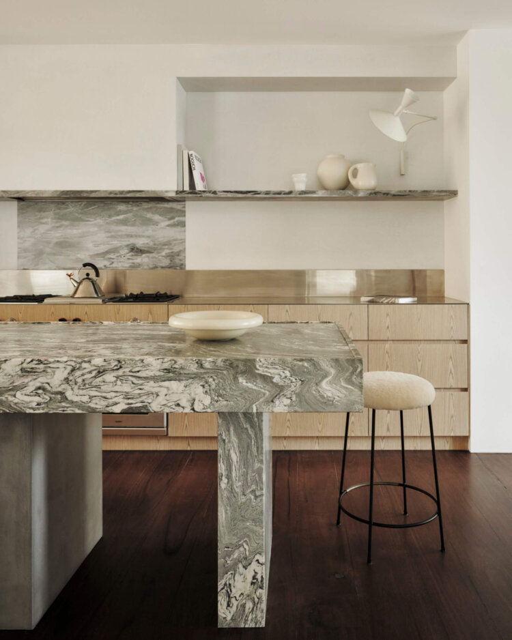
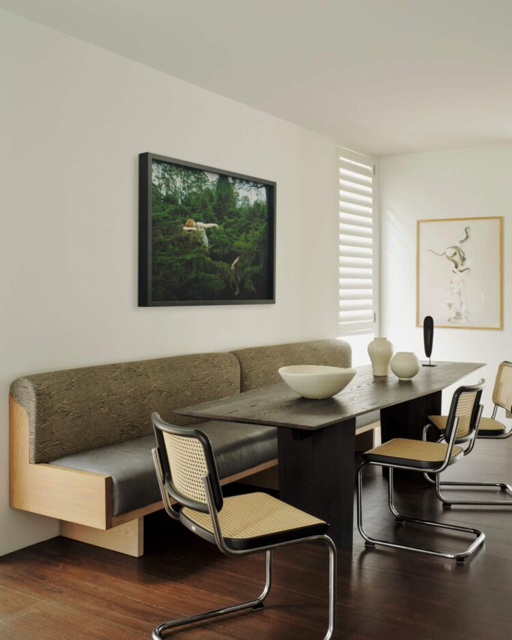
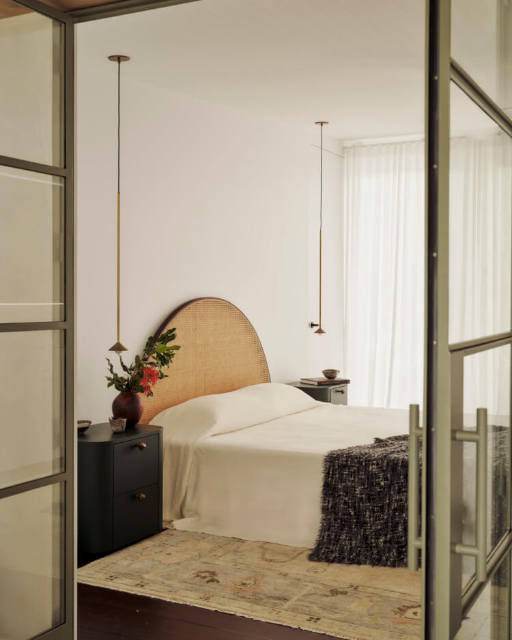
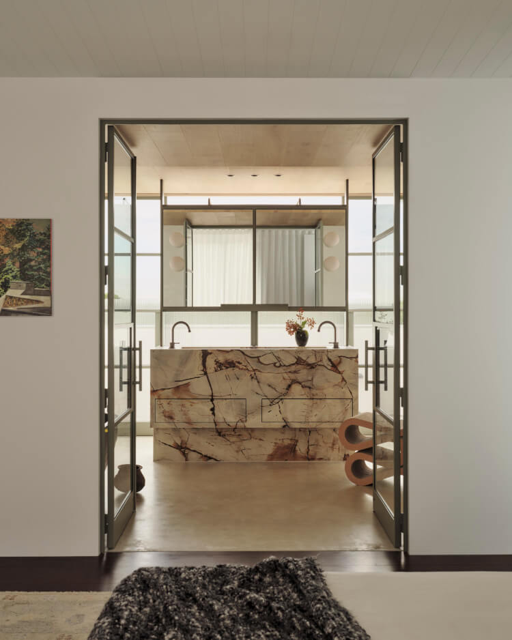
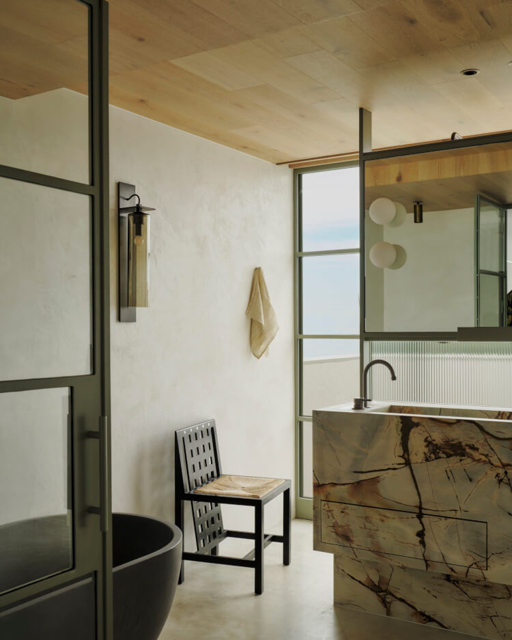
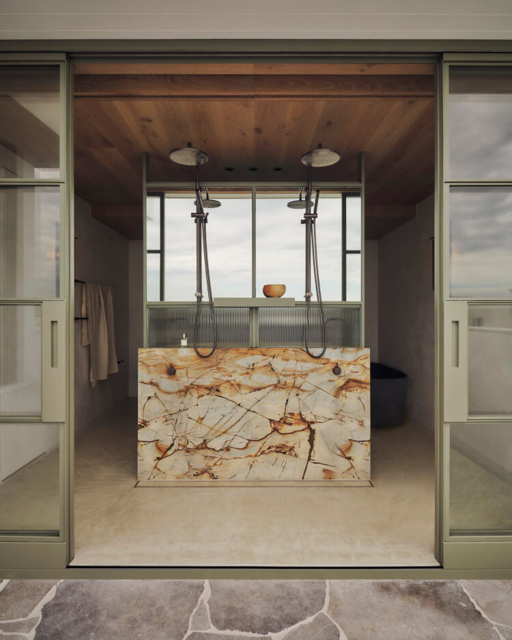
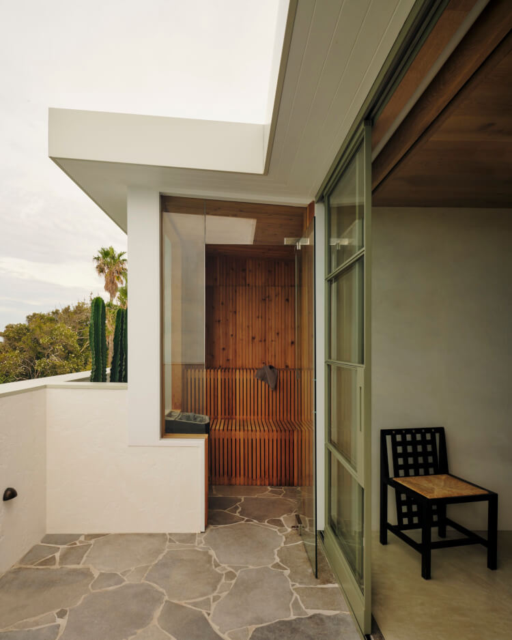
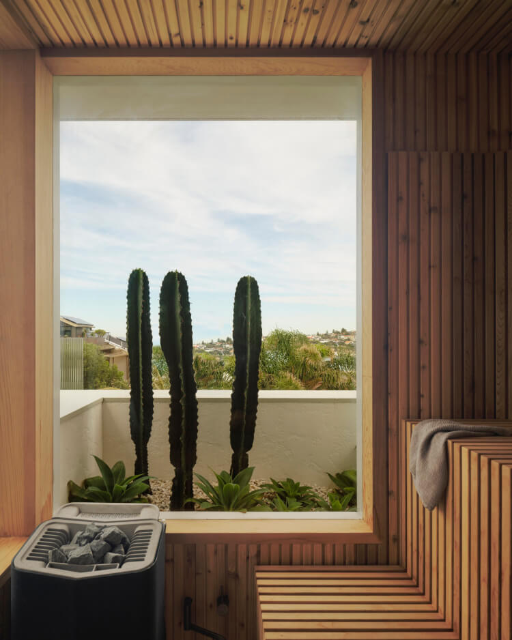
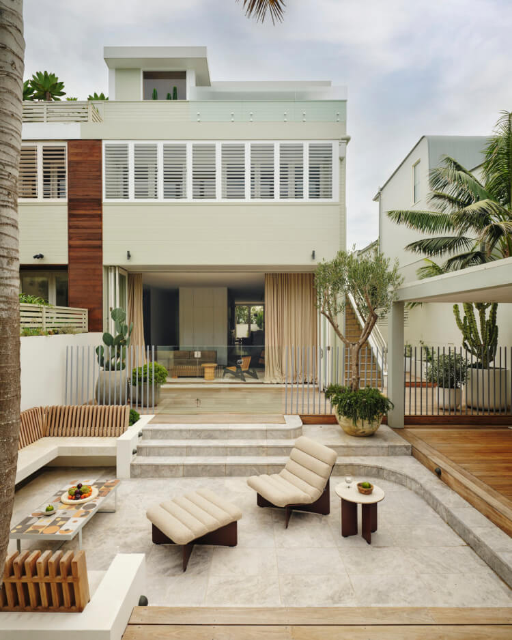
Photography by Dave Wheeler.
Black Diamond
Posted on Wed, 30 Aug 2023 by midcenturyjo
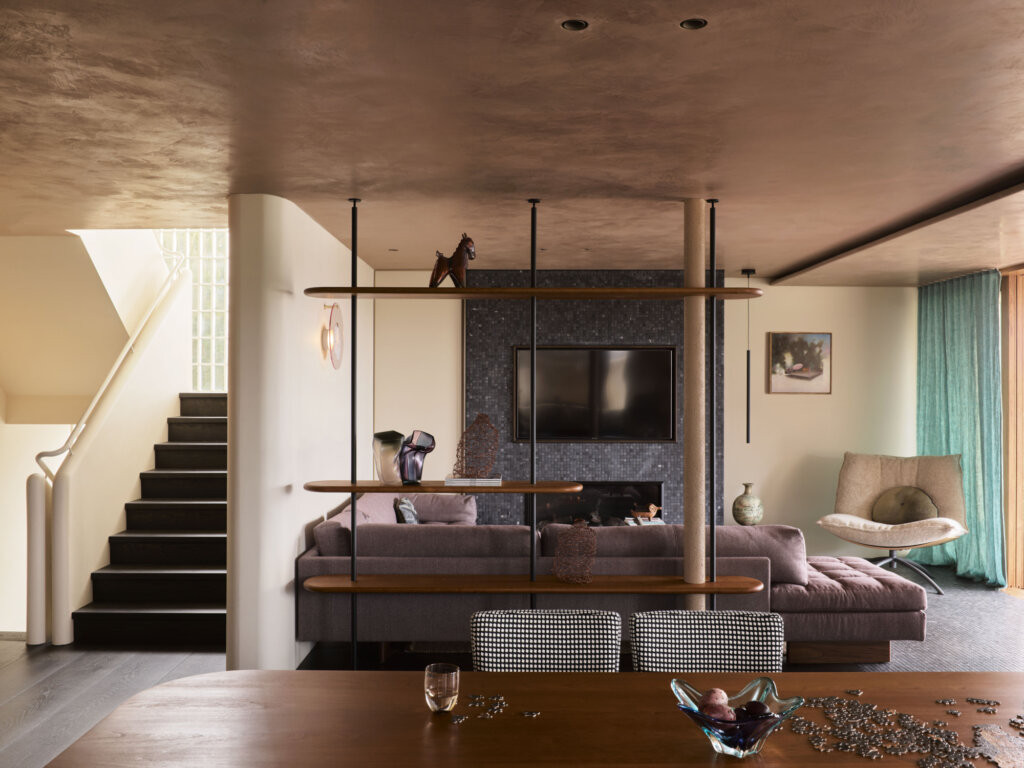
“Our clients wanted a home that felt like a boutique hotel with a lavish yet tranquil tonal and textural intensity that was rich in substance, not excess trimmings.”
Moody, earthy and sensuous this Sydney waterfront home by YSG features a lush material palette of glass bricks, stone, zellige tiles, tadelakt and woven raffia. Central to it all is the monolithic stone and mosaic tile kitchen island, the black diamond of the design.
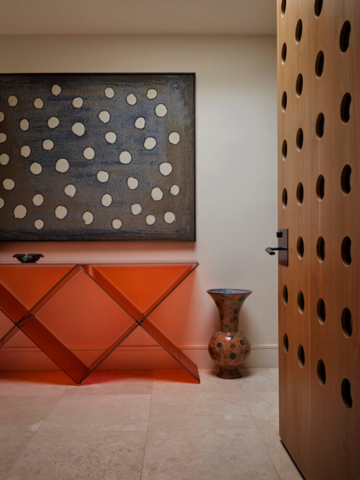
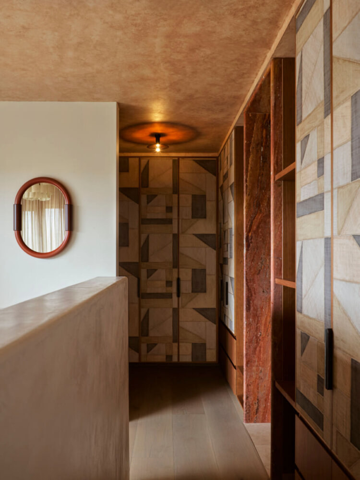
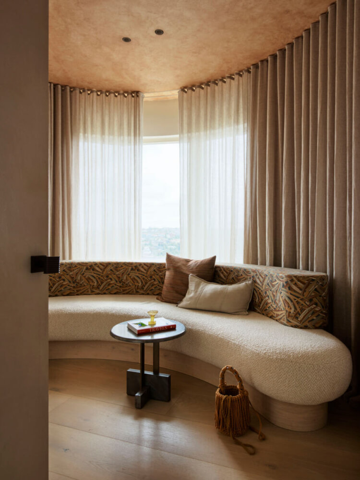
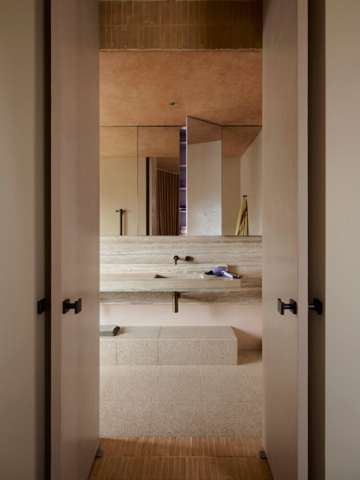
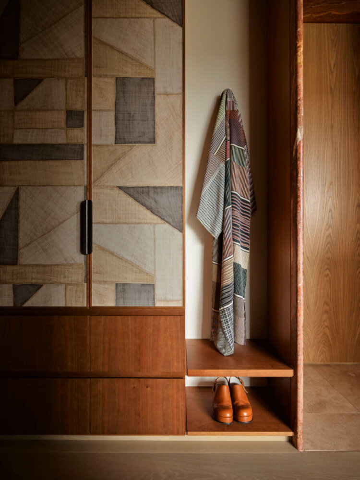
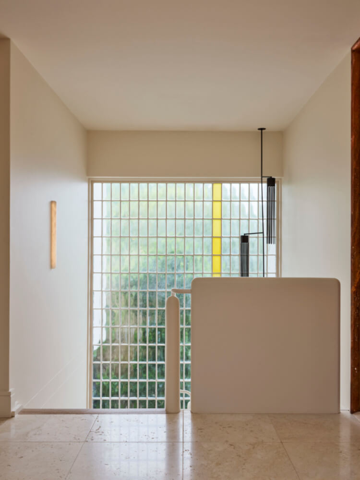
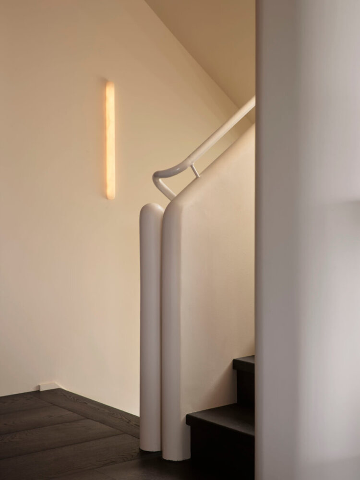
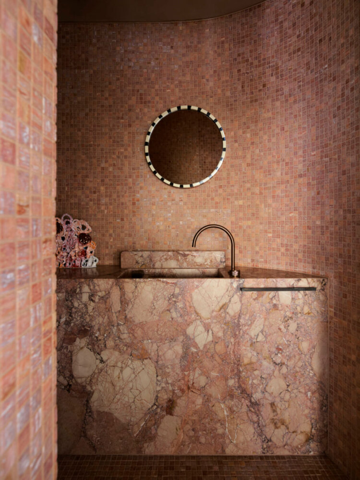
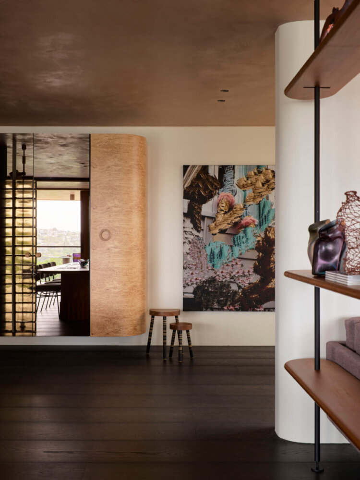
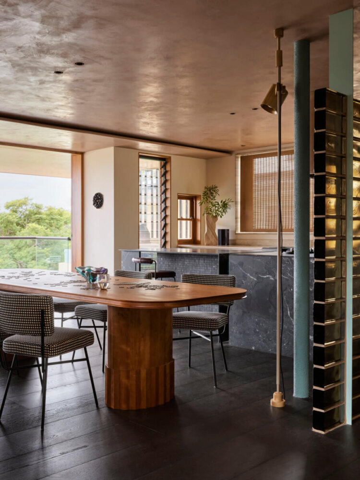
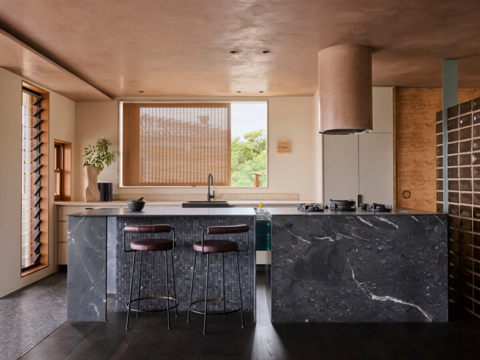

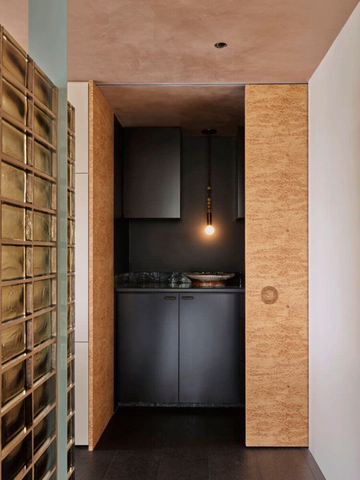
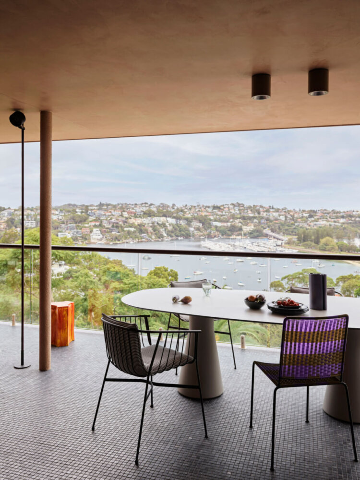
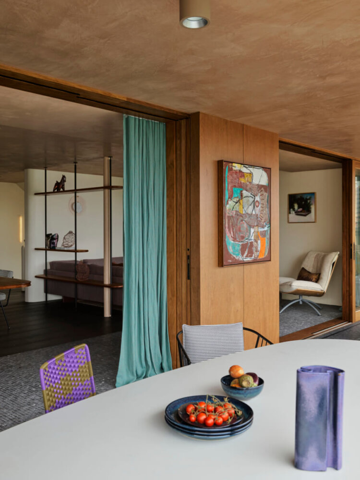
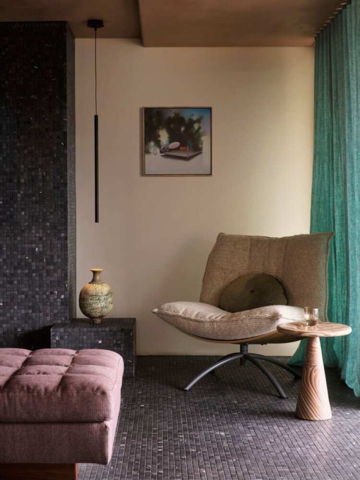
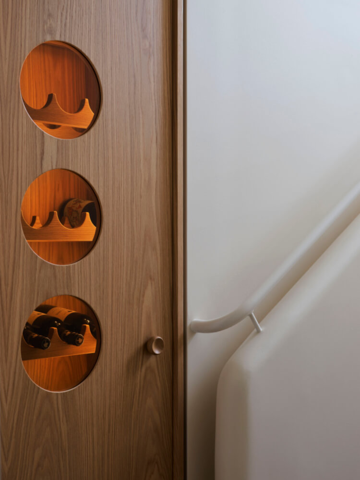
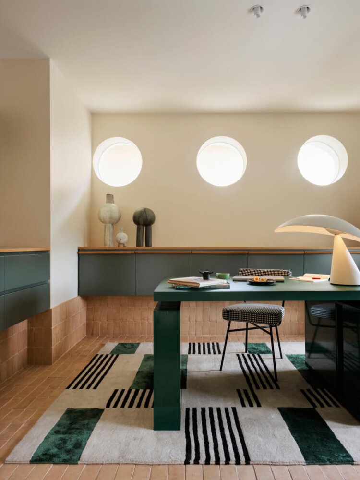
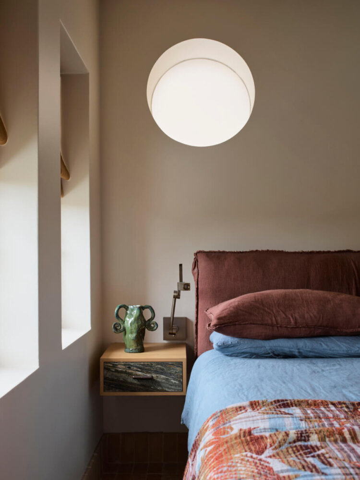
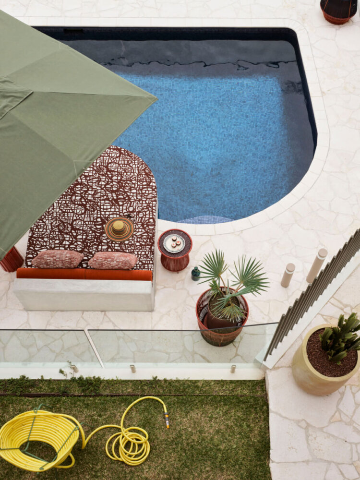
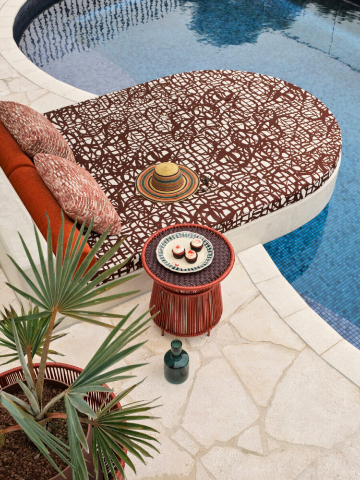
Photography by Anson Smart.
A courtyard oasis
Posted on Mon, 28 Aug 2023 by midcenturyjo
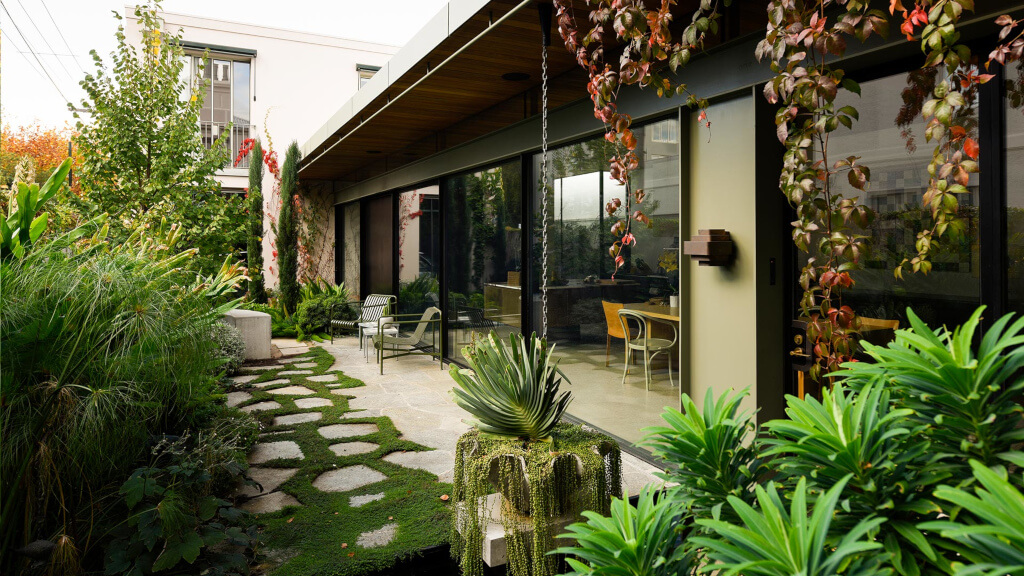
A captivating single-level pavilion extension unites a two-story 1870s corner pub with a new double-story structure at the rear. Each room offers views of the adjacent courtyard garden, beautifully framed by the glazed pavilion. The slim north-facing courtyard is cleverly divided into zones, maximizing the feeling of space. From a paved seating area that transforms into stepping stones through ground cover, to a pond along the entry path, the design captivates. A semi-circular concrete bench under a leafy tree’s shade divides the space and offers seating. Plant selection adds texture, covering walls and ground, extending to the street with the owner’s decorative pots. South Yarra 2 by Kate Seddon Landscape Design.
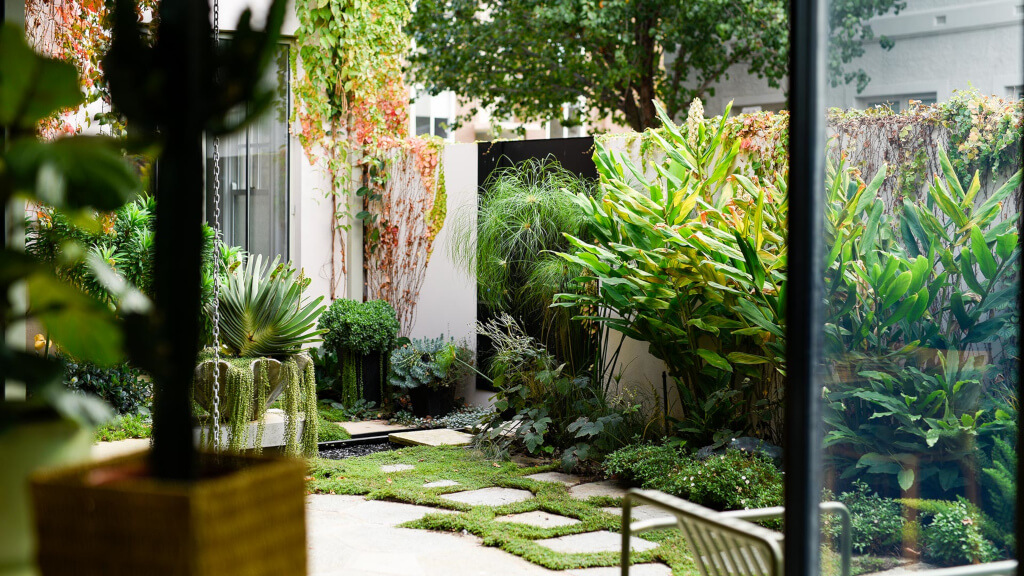
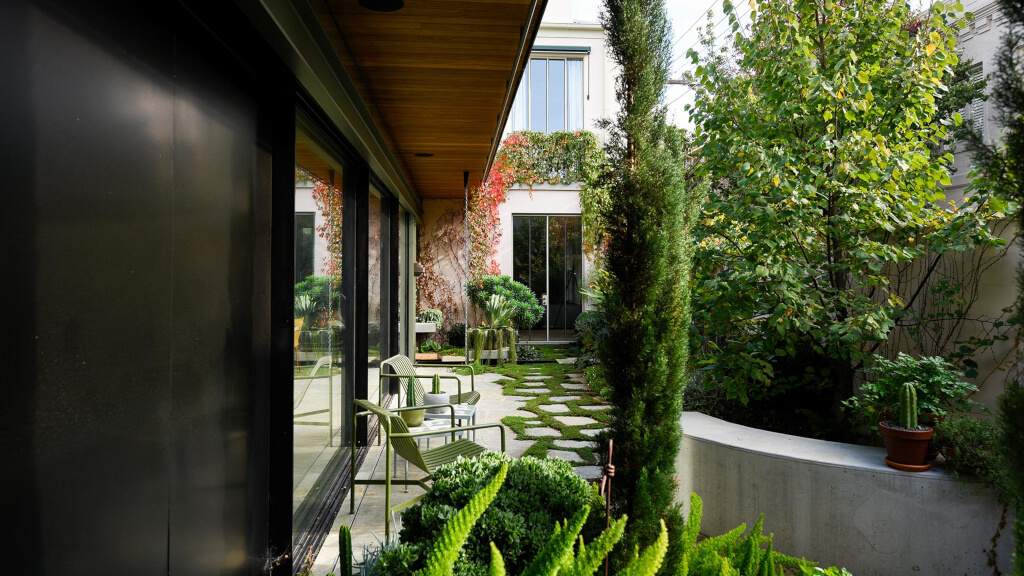
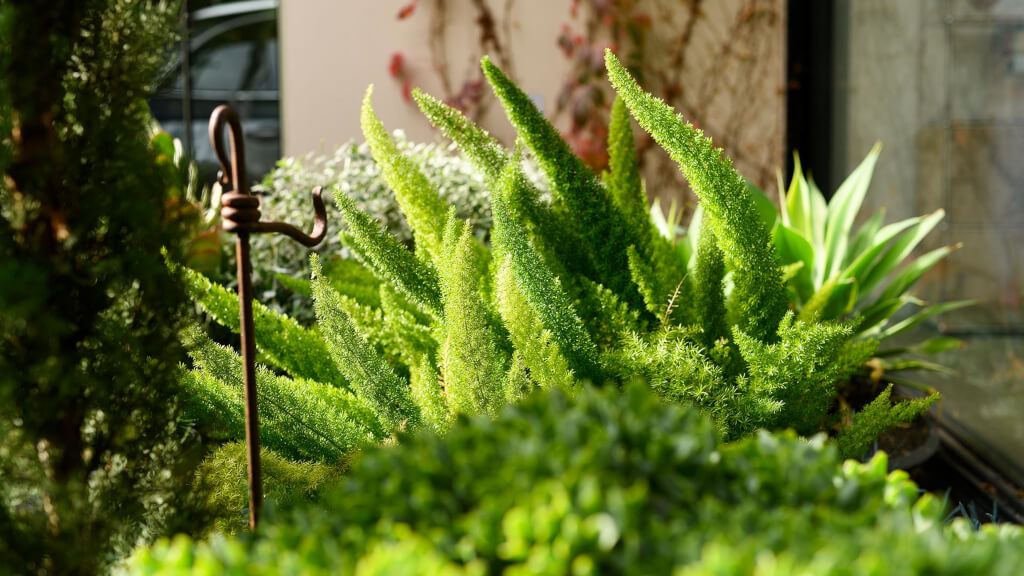

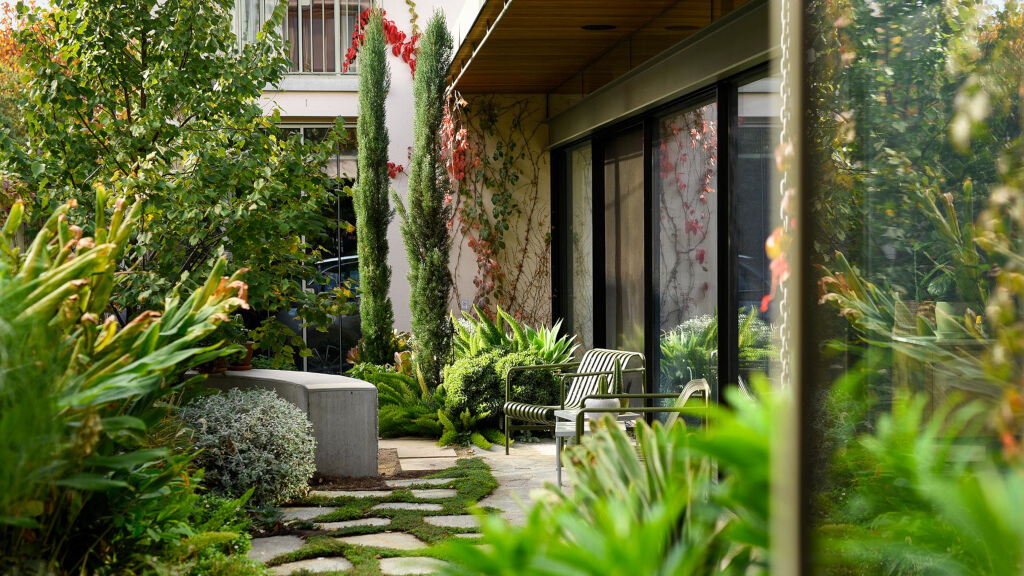
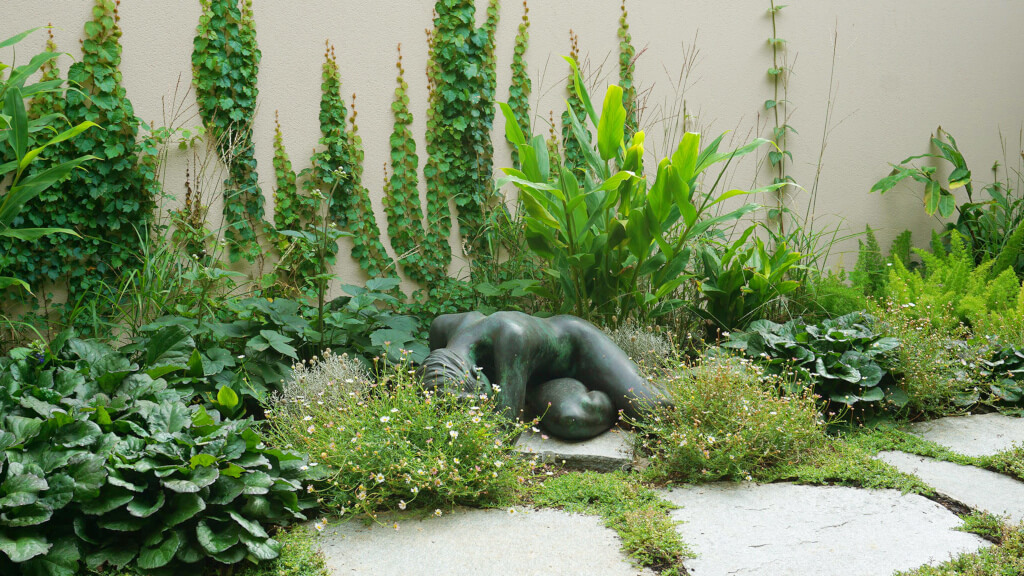



Photography by Rob Blackburn and Kate Seddon.
A designer’s 18th century gothic revival manor
Posted on Fri, 25 Aug 2023 by KiM
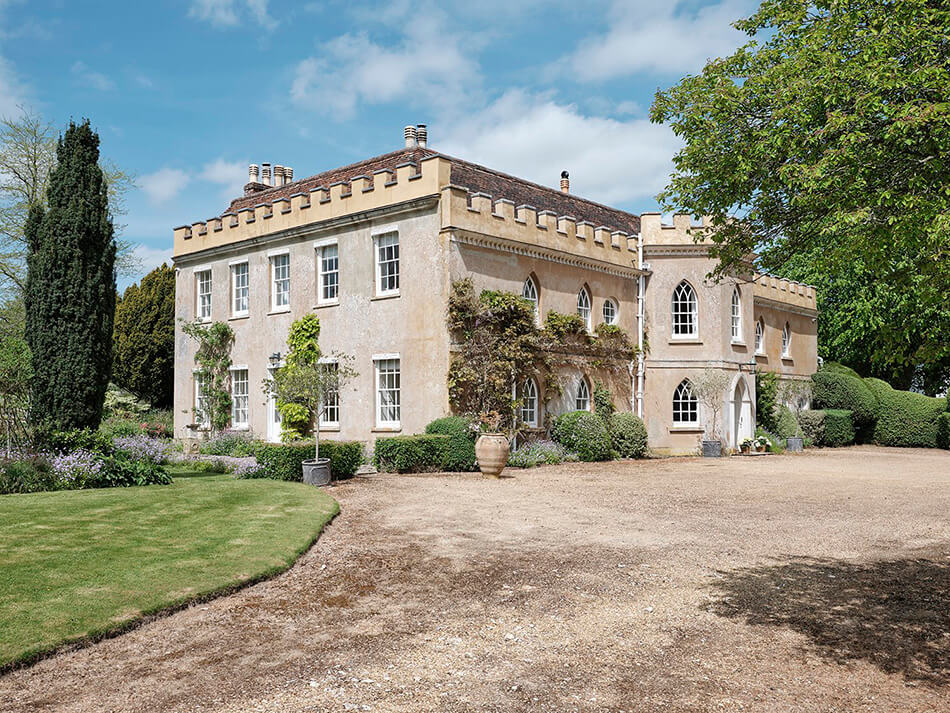
This 18th century home located on 10 acres in Hampshire is almost beyond words it’s so beautiful. Those gothic windows and that roof detail that I don’t even know what the proper terminology is for it. And then your jaw drops as soon as you walk through the also beautiful front door. Designer Nels Crosthwaite Eyre has the honour of living in this home and she did it justice with the mostly period English country decor with other unexpected touches like Asian style chairs in the foyer and dining room chairs that are a bit mid-century. And there’s a fish pond. I am in love 🙂
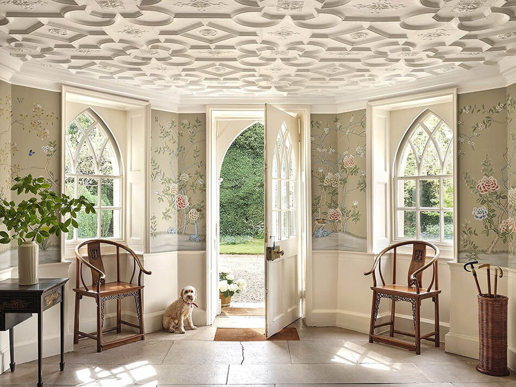
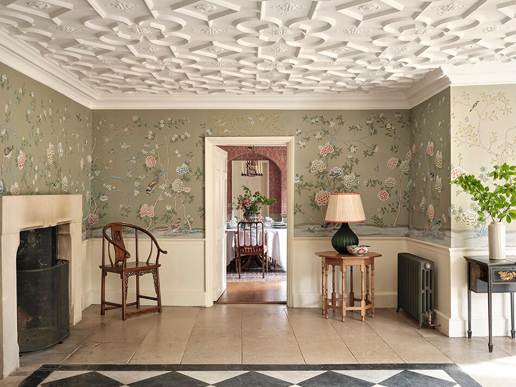
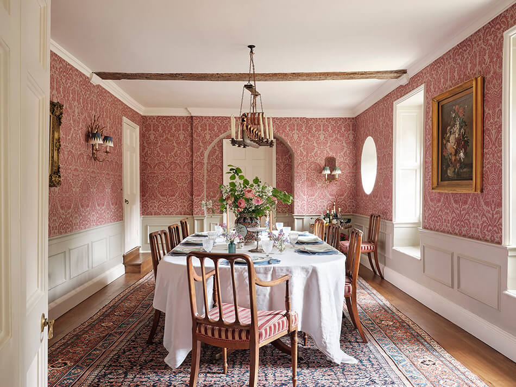
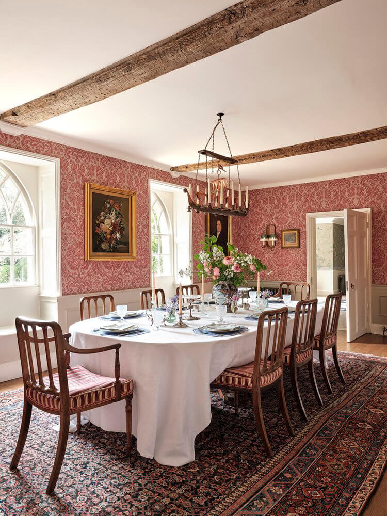
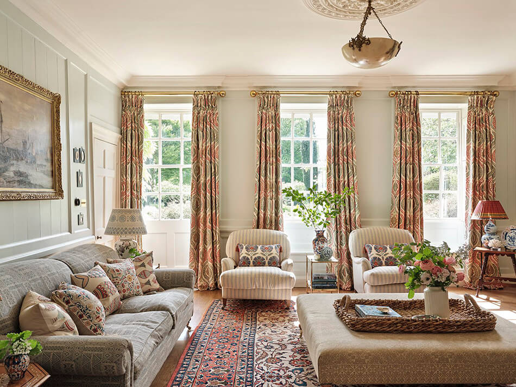
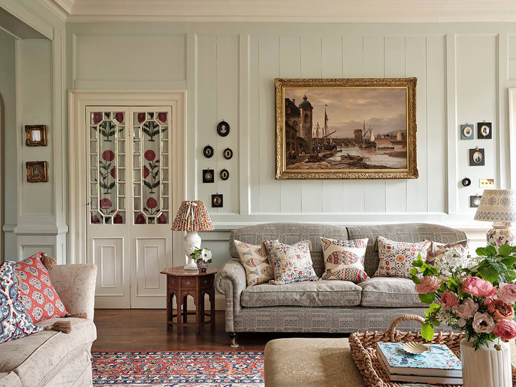
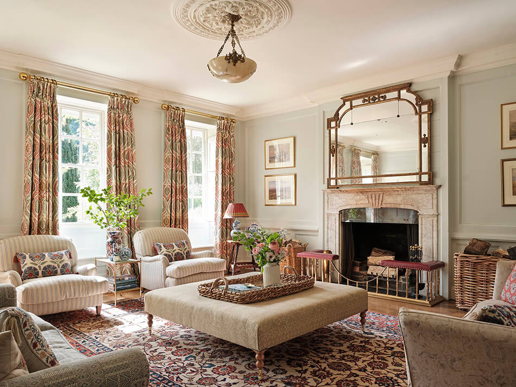
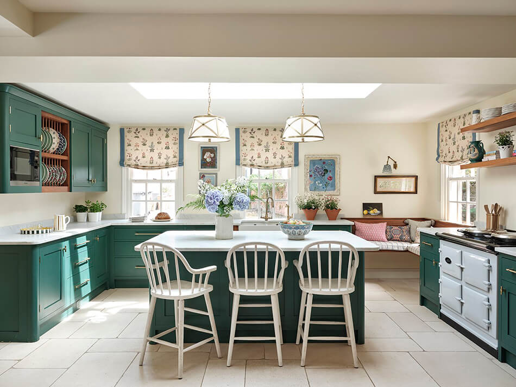
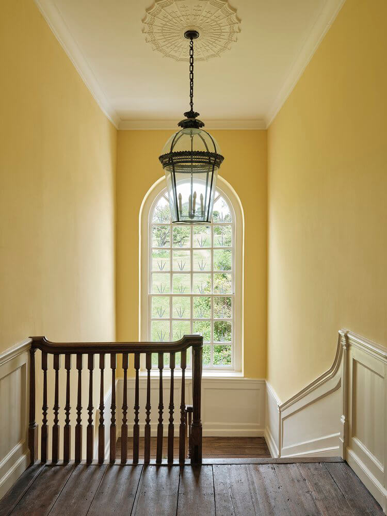
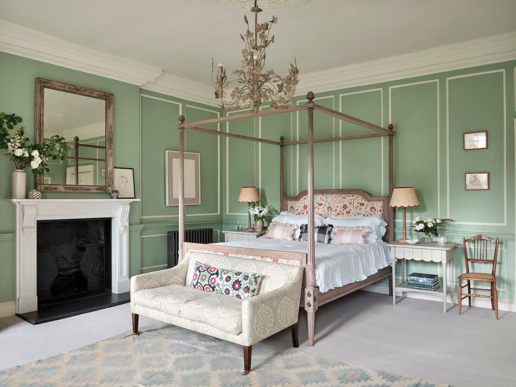
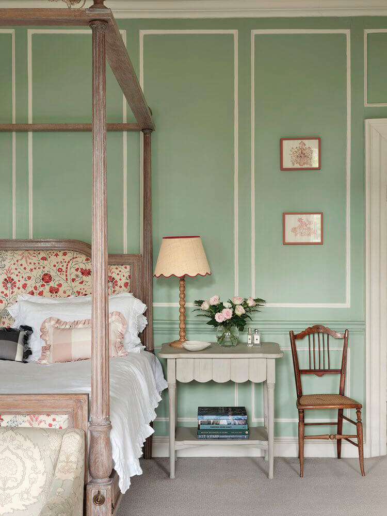
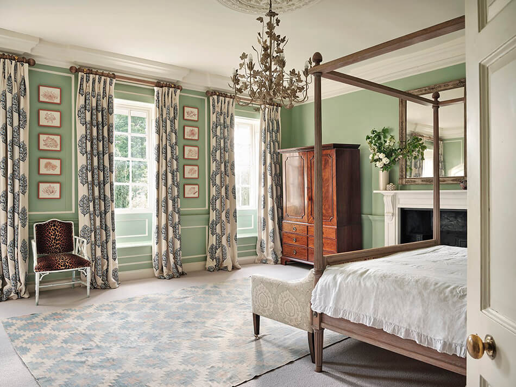
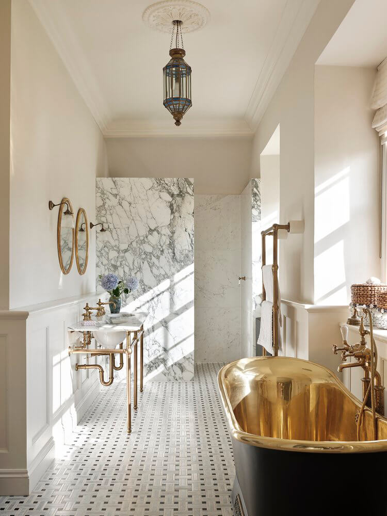
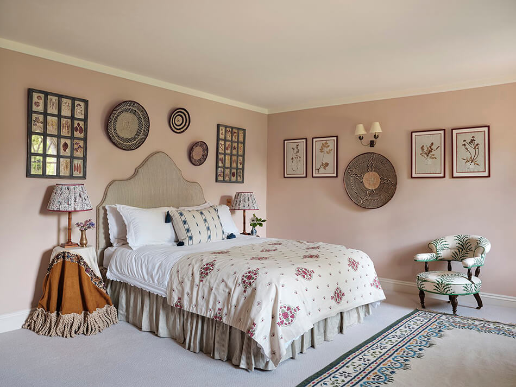
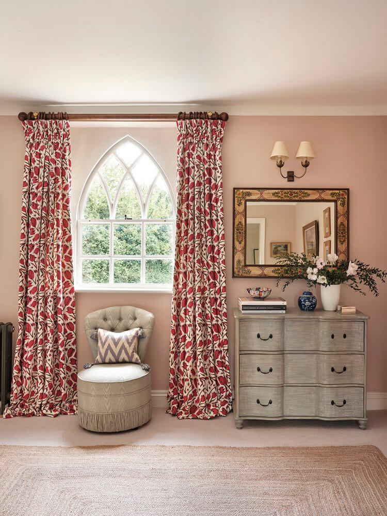
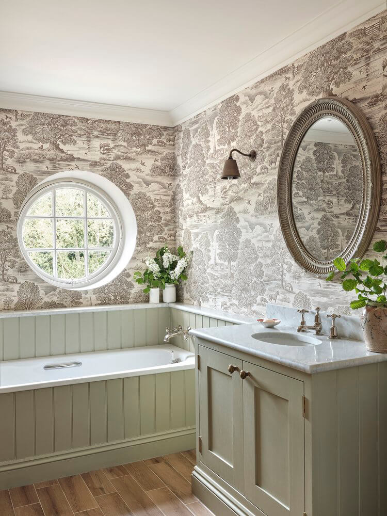
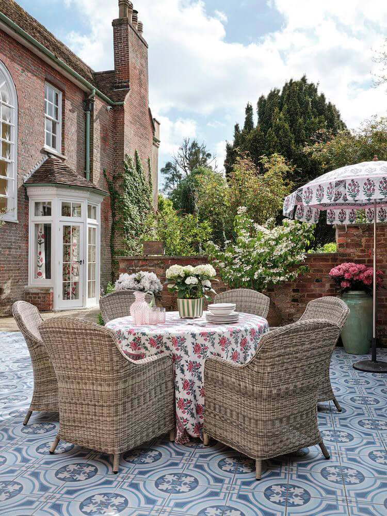
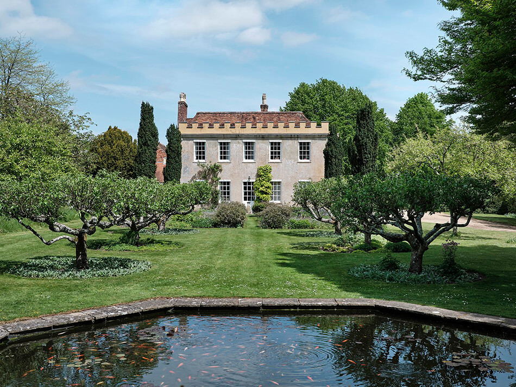
Greenhouse House: Merging Living and Nature
Posted on Thu, 24 Aug 2023 by midcenturyjo
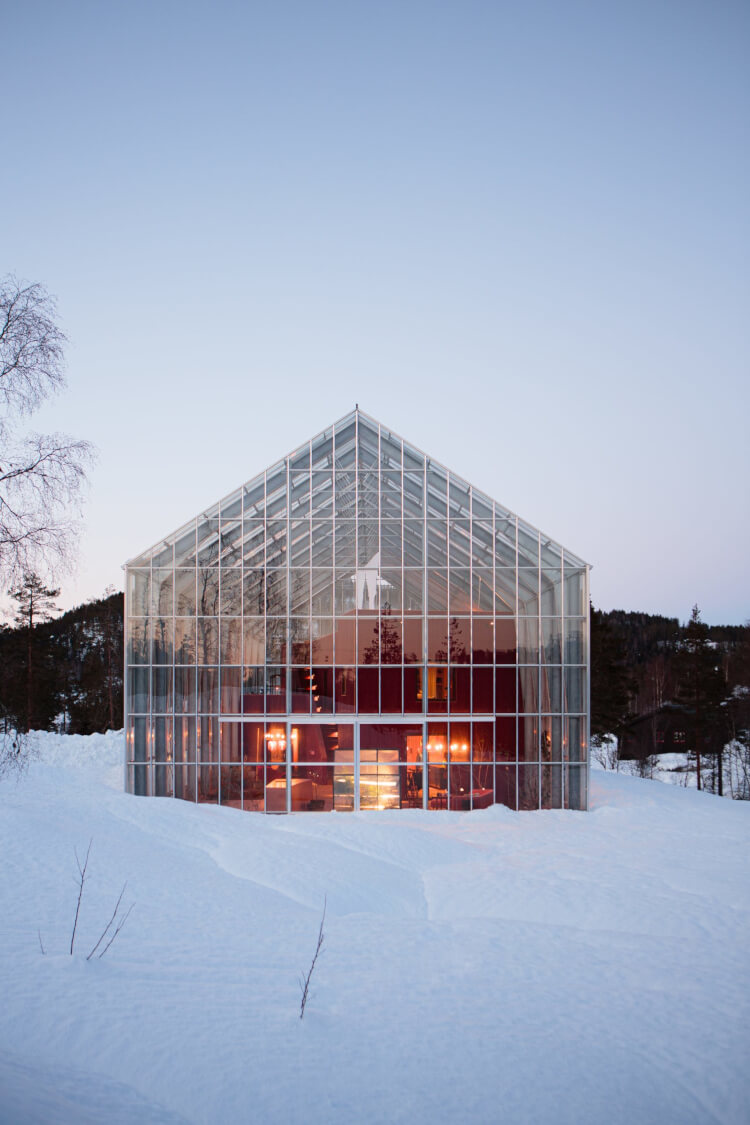
Ever imagine living in a greenhouse? Add in the challenging weather conditions found in Norway and you have this amazing greenhouse house. The project’s standout feature is its creation of an extra climatic zone bridging indoors and outdoors. This allows the owners to extend the growing season for their plantings as the colder months close in. Equally by capturing the spring sunlight they can start to enjoy the “outdoors” earlier than they would as the snow lingers. Amidst the forest, the greenhouse protects and nurtures, filling family life with light, colour and potential. Heating, materials, food and maintenance embrace sustainability, reshaping living in harmony with the surroundings. Hus i Drivhus by OA (Outline Arkitektur).
