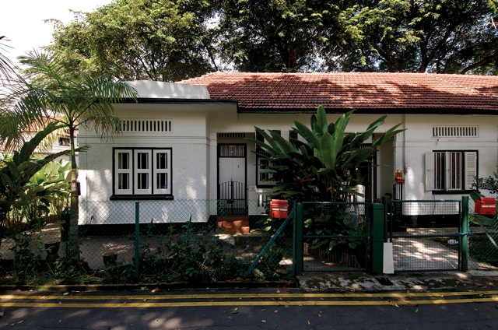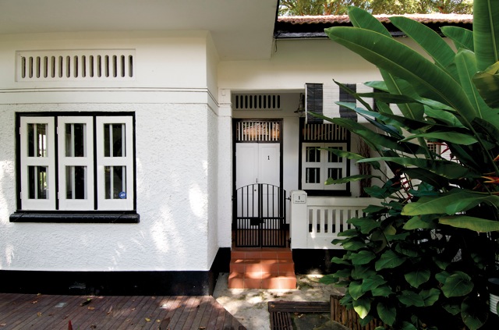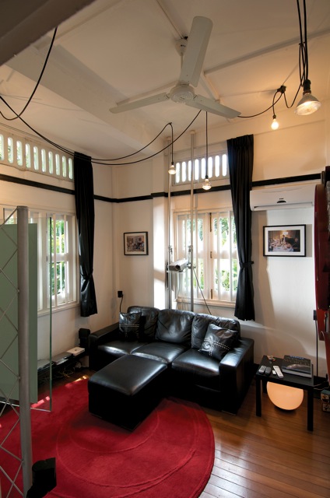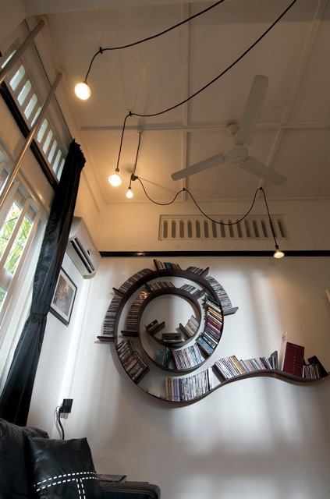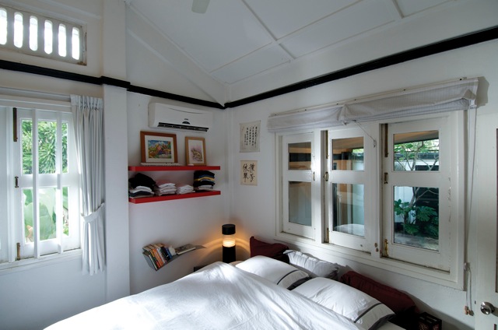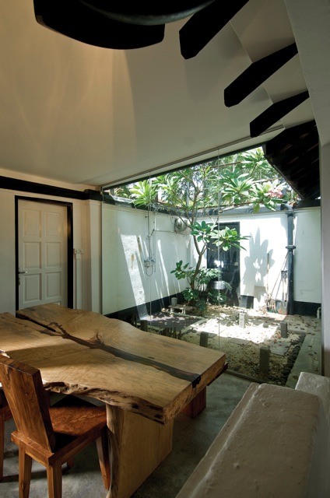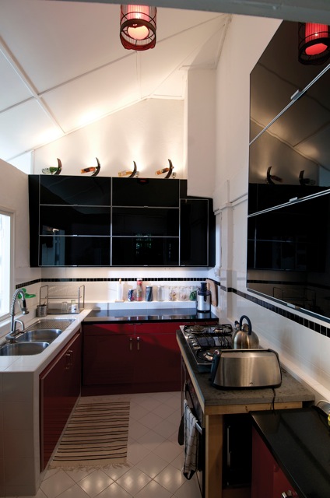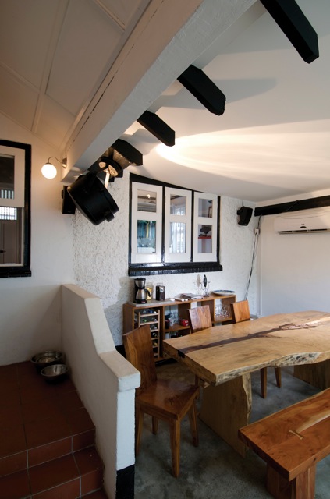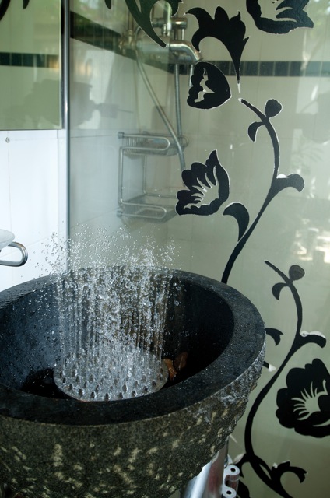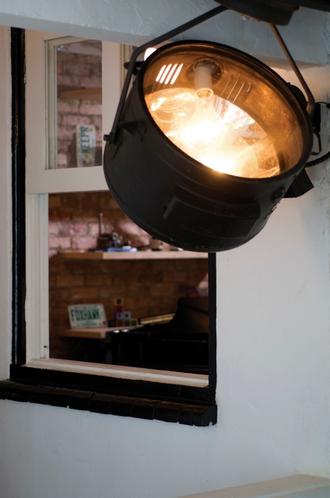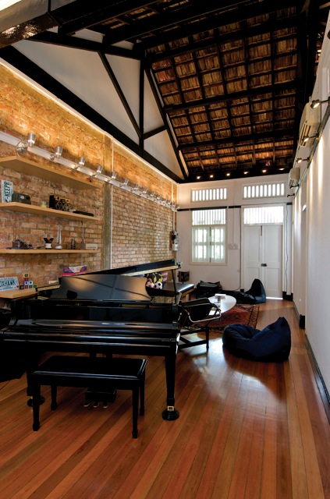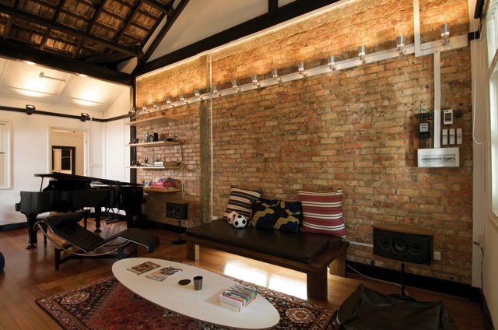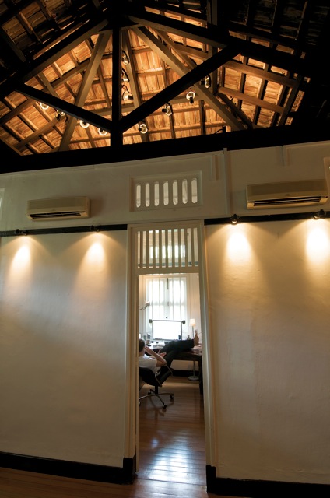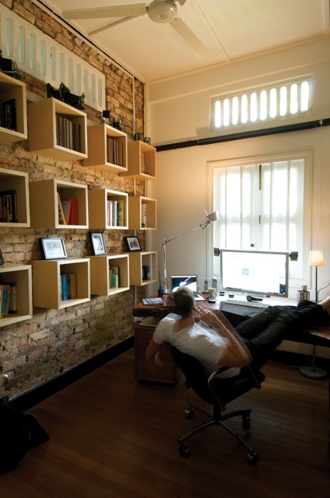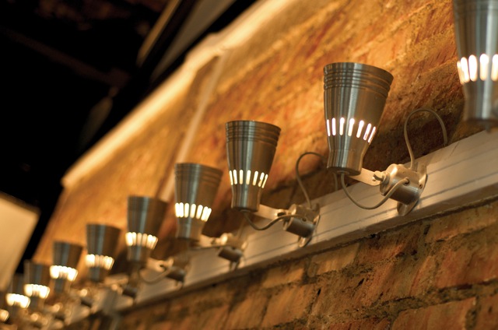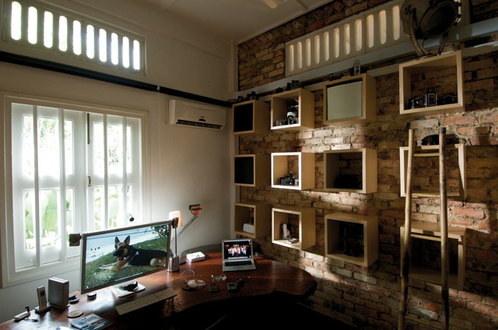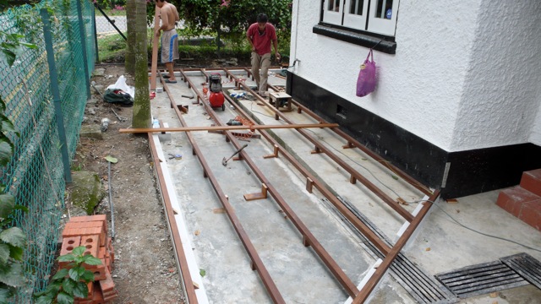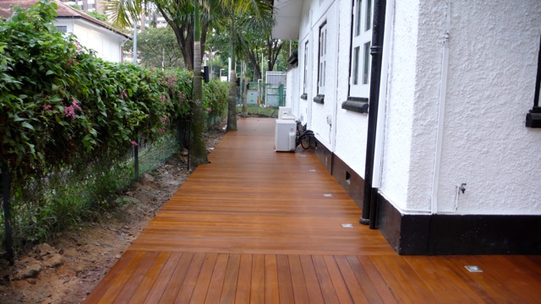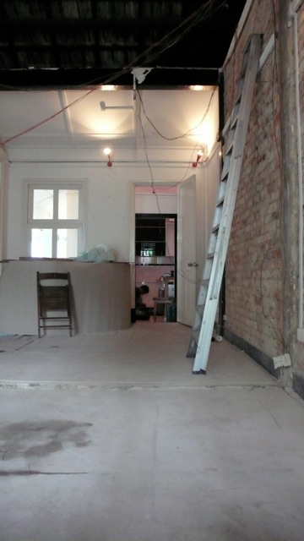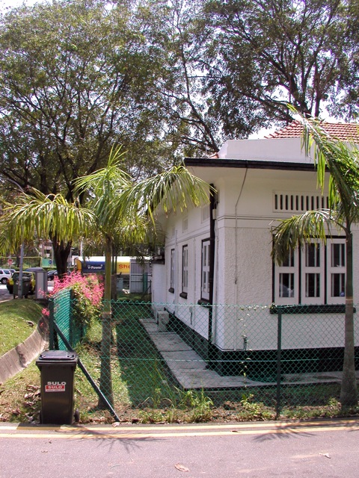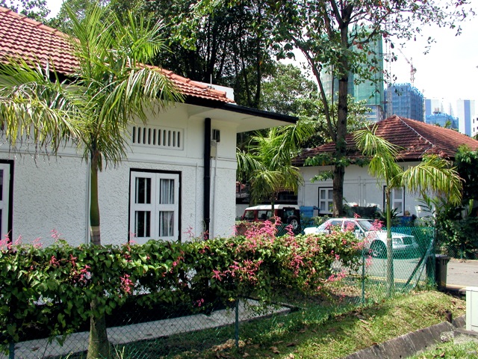Displaying posts labeled "Reader’s Home"
Reader’s home
Posted on Wed, 3 Feb 2010 by midcenturyjo
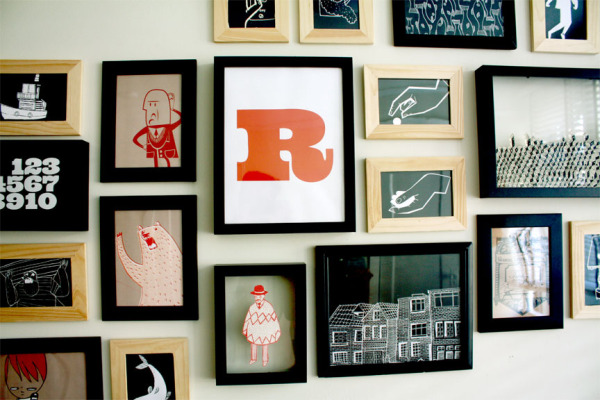
Reader Juan sent us a link to his home asking if we’d like to feature it. Yes please. A small studio space with kitchen and bath it is minimally furnished but with maximum style. A man of few words (in his emails at least) a google or two and I discover he is a talented graphic designer/illustrator/artist. His art wall collection is fab. The stacks of small art works, the plastic animal collection, the haphazard books, the cool stereo and wine bottles just waiting to have their corks pulled and wine glasses filled. It all speaks of one cool guy.
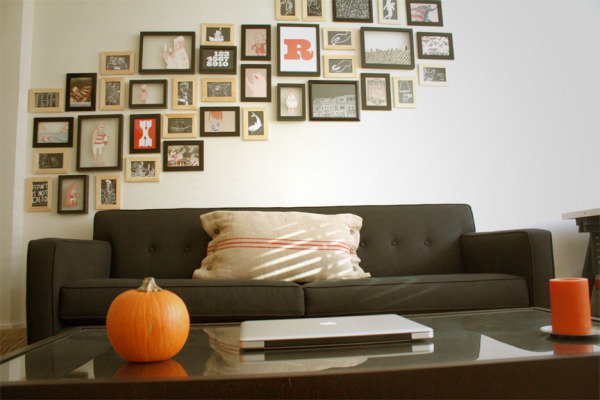
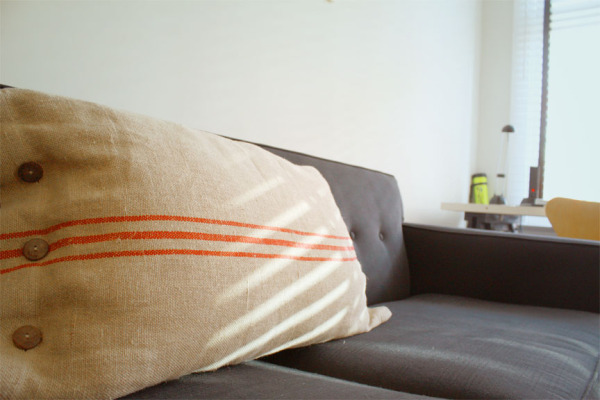
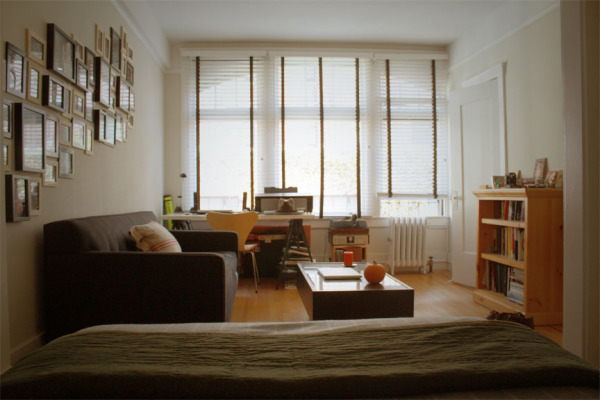
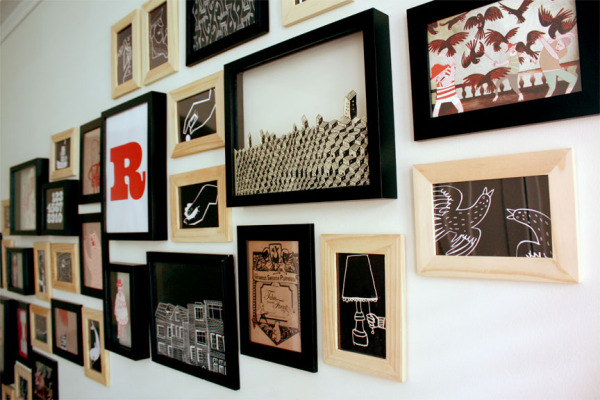
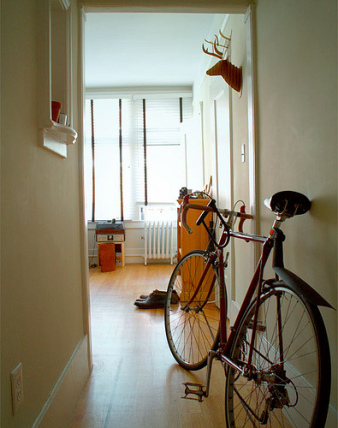
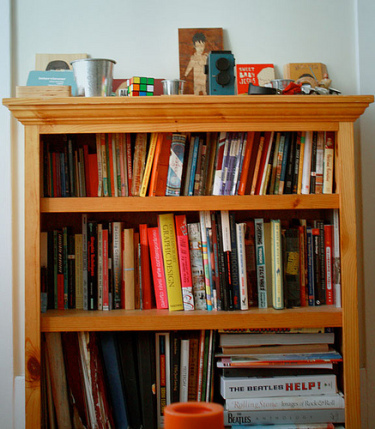
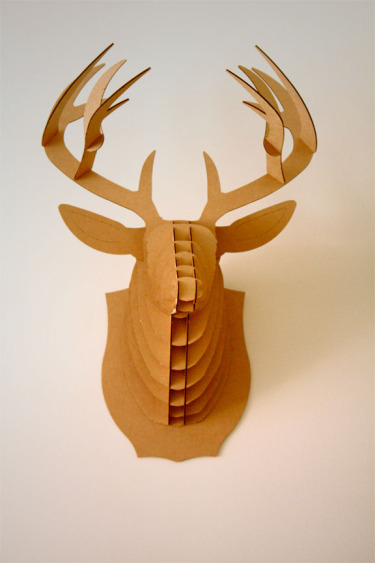
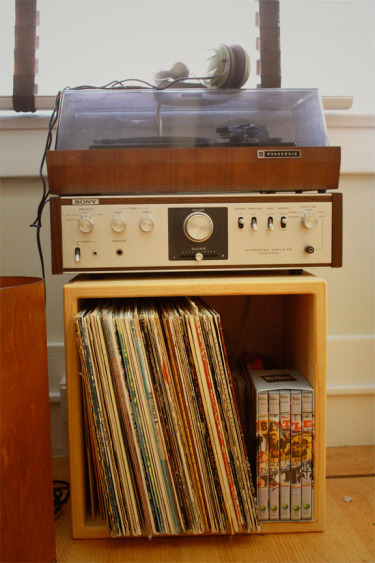
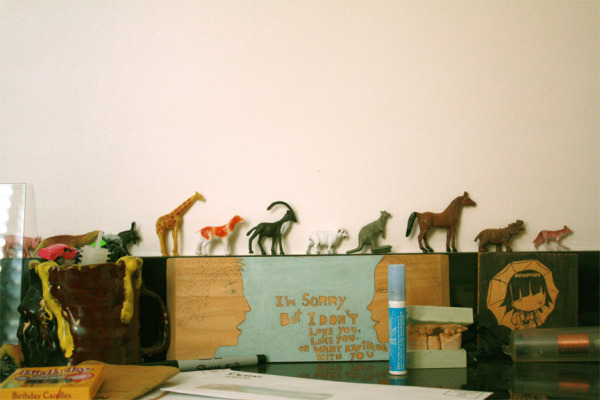
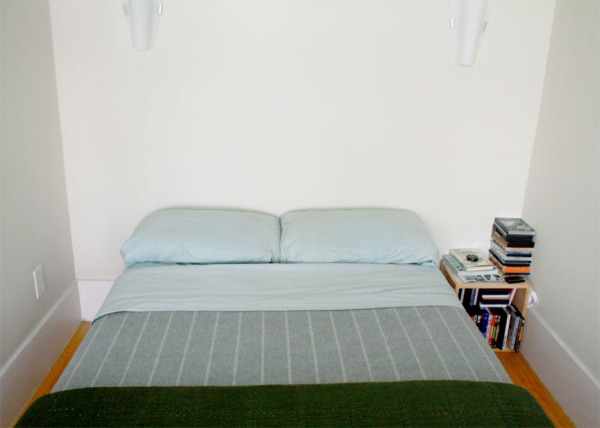
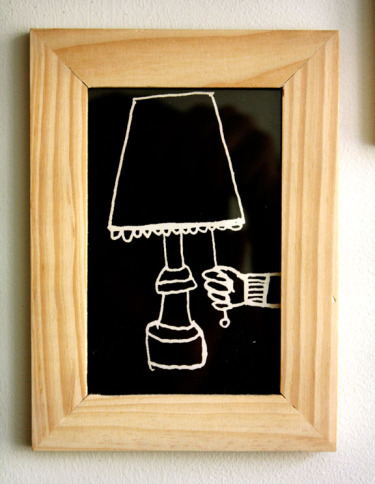
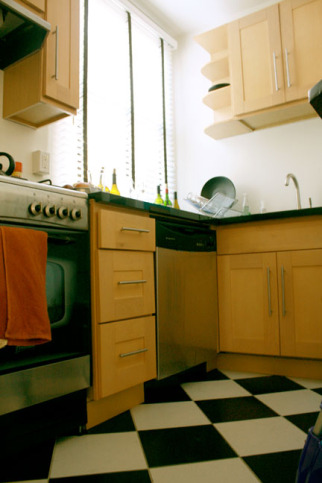
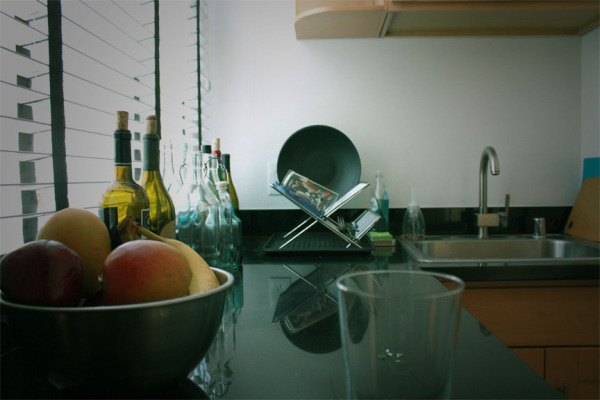
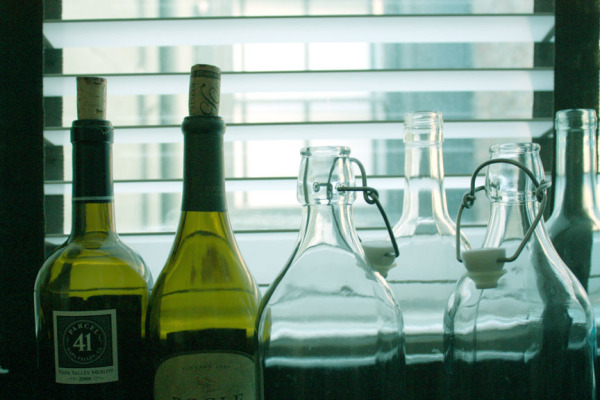
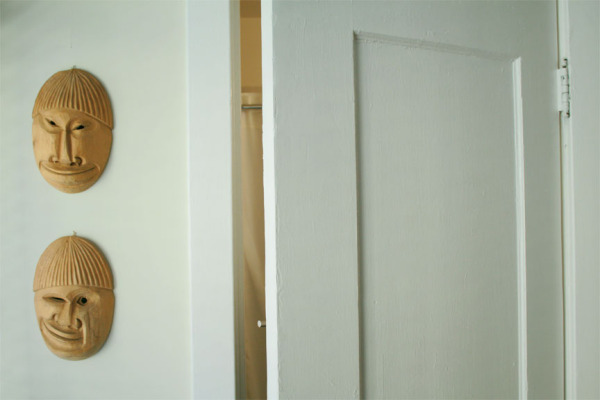
Tamara’s almost completed kitchen
Posted on Wed, 20 Jan 2010 by KiM
Tamara wrote us the other day, explaining how she recently quit her job with the Canadian federal government (I am beyond envious), moved to southern Ontario with her Aussie boyfriend, bought an 85-year-old house in a historic neighbourhood, and started a small catering/personal chef business from scratch. Yeah, I’d say she’s been a tad busy lately. She wanted to share with us some photos of her kitchen reno that was necessary in order to use it as the base production and prep space for their business. Here is a before photo:
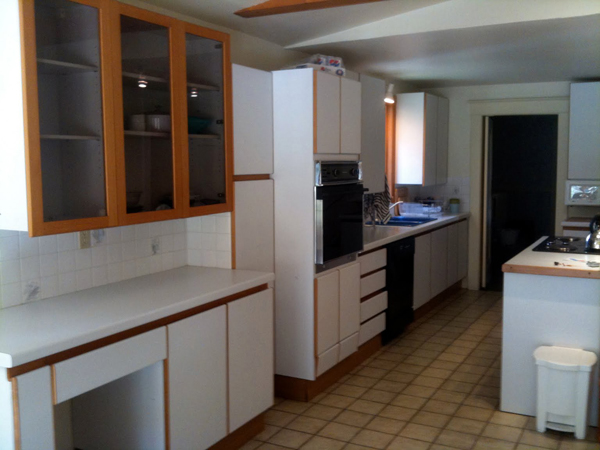
Gotta love 80’s kitchens. BLEH. The kitchen is just about done but there are some finishing touches Tamara is looking for help with:
“We still have a few things to do in the kitchen, like installing a range hood and figuring out the best option for a backsplash. Maybe your readers could offer a suggestion? Adam, being a professional chef, is all about stainless steel EVERYTHING, but I’m leaning toward grey/white glass tiles to keep things a little less..clinical. But, I can’t decide how far to take them along the wall..any ideas?
We haven’t done anything to the old lighting, but since we operate our small business out of our kitchen we have to make sure the lighting meets health and safety requirements.. It’s proven to be difficult to find something non-hideous that does the job!
We’re also hoping to find some bar stools for the island overhang (I’m obsessed with old industrial drafting stools, so I’ve been keeping my eye on eBay for those), and an area rug for under the table to warm things up a bit and define that part of the kitchen.
If your readers have any suggestions to complete the kitchen, we’d live to hear them!”
Now for the “after photos”…
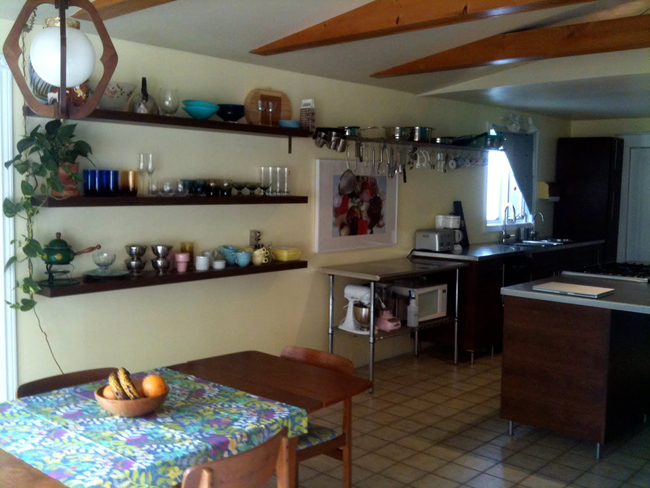
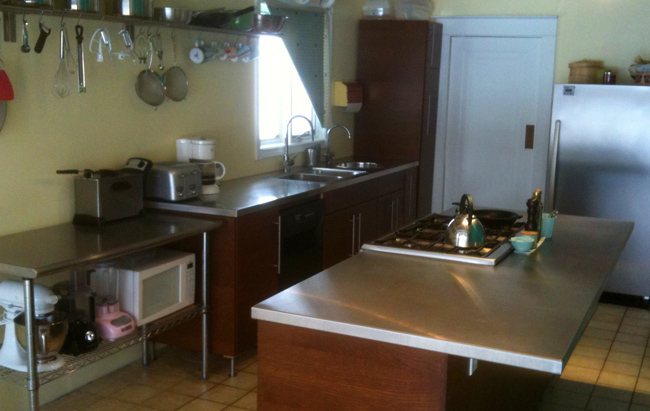
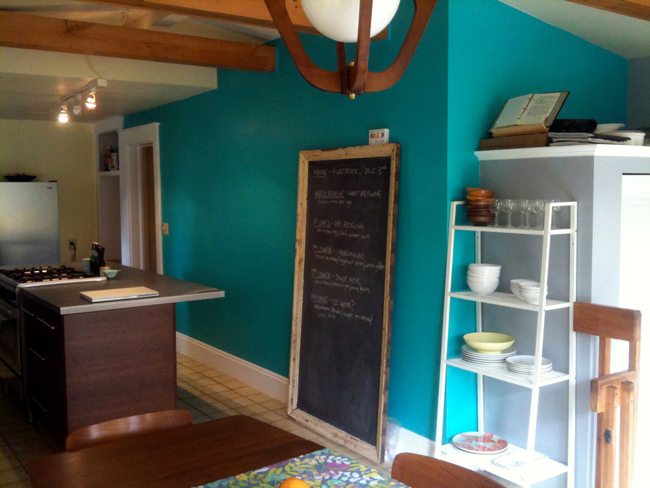
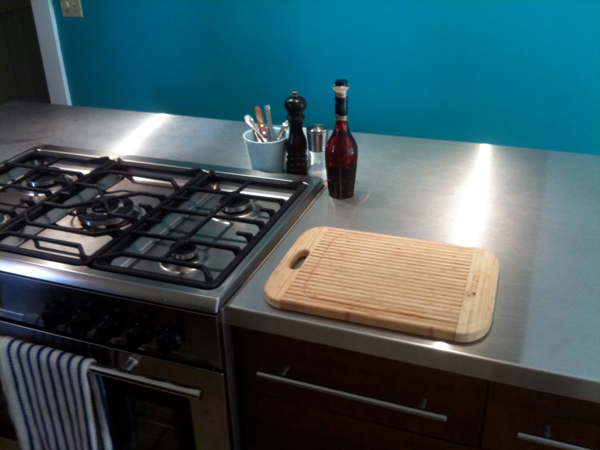
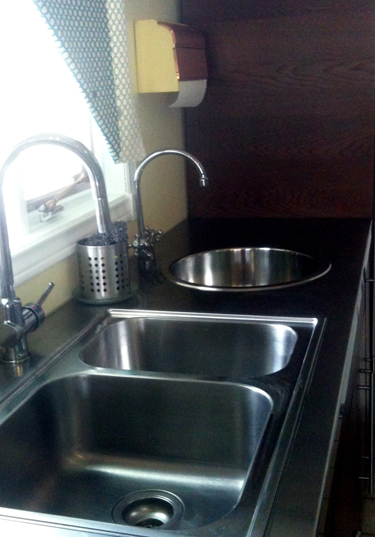
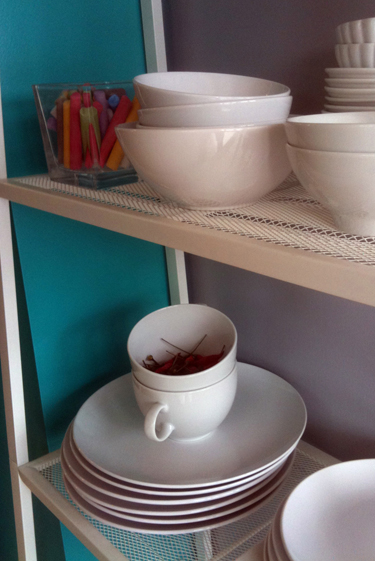
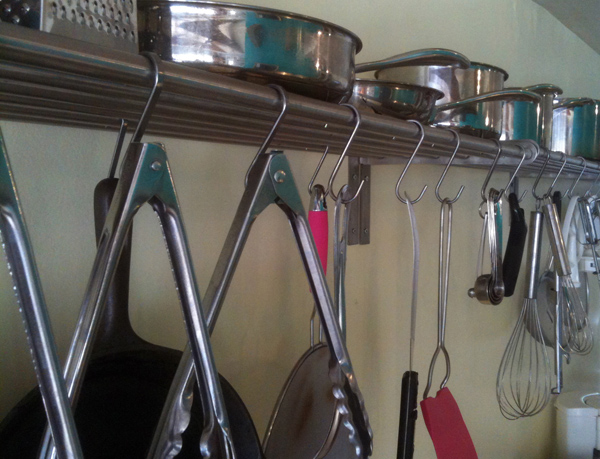
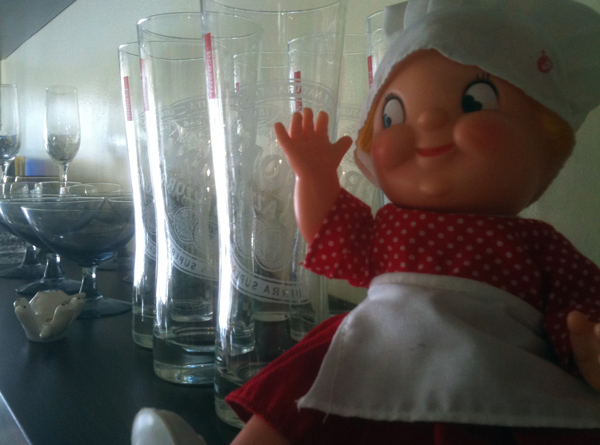
Love the teal wall and the open shelving – I bet ALOT of fantastic food is going to fly out of this totally functional kitchen!
I have to call it a night shortly (it’s Tuesday night as I prep this post) but here are a couple of my ideas. This jute rug (or something similar in jute) I think would look great under your dining table, or if you crave more colour I’d go for something bold to equal the boldness of your teal wall like this one or this one from Ikea. I completely agree about industrial drafting stools. I wouldn’t bother with a backsplash – unless you want an easy surface to clean by the counter around your sink, in which case I would just get a piece of plexi cut to fit that would go 2 or 3 feet up that wall.
So folks, if you’ve got ideas for Tamara to finish up her kitchen please leave them in the comments.
Nadia needs help
Posted on Thu, 7 Jan 2010 by KiM
Nadia emailed us just after Christmas looking for some help: “We live in sydney (yay!!!) and our house is elevated about a metre and a half in the back so we will be building an outdoor deck/veranda with a flat roof overhead. So we have council approval and the deck is a simple rectangle 8m w x 5m l, with the right side having some screening. We will be using hardwood and we would have a fence around the entire area with stairs going down (we have 2 kids and plan on adding one more!!). So this is my questions to you ladies. I need help with designing it in terms of fixtures as we plan on building a kitchen later on on the side with the screening but i am so effin confused with the type of fence, lighting, kitchen material, furniture and furnishings to use etc….Our current interior is very modern with plenty of white, black, brown and splashes of colour from paintings and our built-in book shelves. I have attached some photos of our house which consist of the back sunroom. Our home is currently very open plan with the dining living and kitchen all in one section. Then we have bi folds that open up to a sunroom /living space. The proposed decking will obviously continue from the sunroom out. This is how I envisage the deck, open with a kitchen going along one side, since its a kitchen i know we will have to put a screen or back on it and in turn we will leave the rest of the deck open to the view. As for furniture we are thinking of a large outdoor table that would seat up 20 people and some great lighting above the table. We would like some plants etc to make it look ‘green’ and ‘outdoorsy’. So in a way it will be like a dining room with its own kitchen. I would like to keep the sunroon, living room etc as is. However if you have any ideas I am very open to them.”
As much as I’d love to be of assistance, I am having trouble wrapping my arctic-living brain around the fact that Nadia wants to put a kitchen on a deck. The climate in Sydney is pretty much the exact opposite of that here in Ottawa, so I’m hoping there are folks out there with more of a clue than me that can give Nadia some ideas.

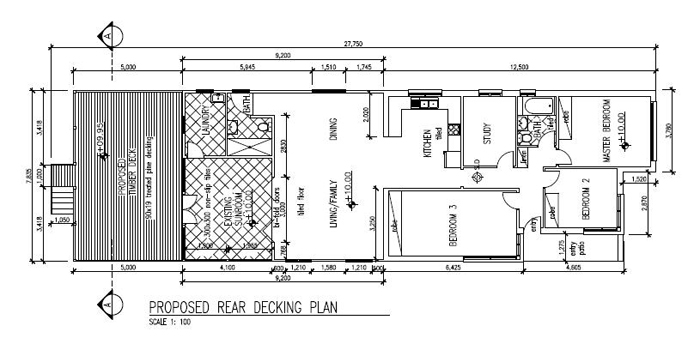
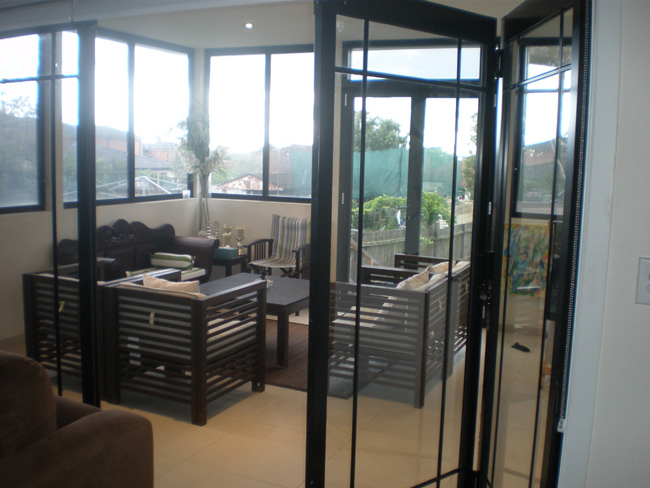
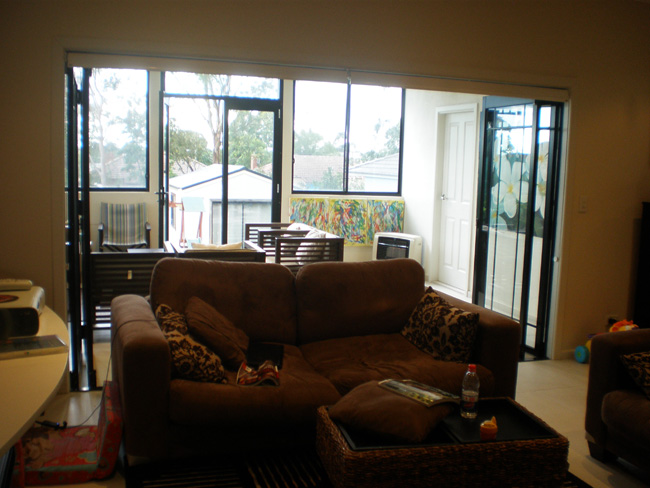
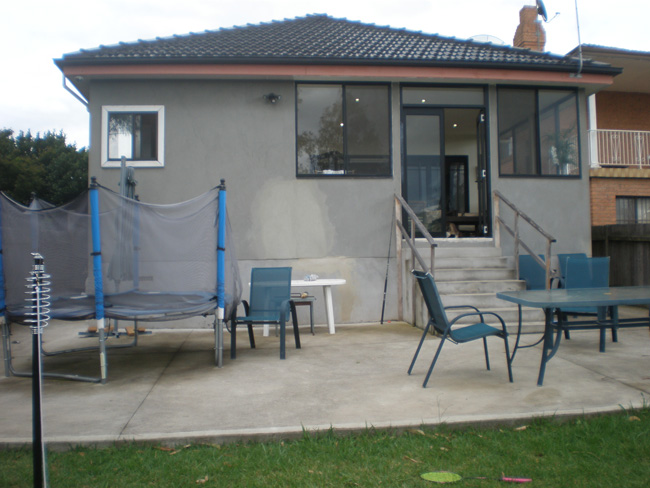
Leslie’s home tour
Posted on Wed, 23 Dec 2009 by KiM
We received an email the other day from a reader named Leslie that had me completely intrigued. “hi. i love your blog and i am also a design junkie. i live in a stone house from the 1930’s and have designed it with a diverse mix of tribal, mid century modern, antiques, hand made objects, things i’ve collected from my travels. it all pulls together in an integrated rich mix of textures and objects…i do think it is a home you would appreciate and wondered if you wanted to see some sample photo’s of some rooms?” Hells yeah I want to see!!! Mid-century and tribal is Jo’s ultimate mix of styles and I love it as well. Leslie has such a wonderful collection of tribal pieces and ethnic furniture, and some fabulous teak pieces. Not to mention quite a stellar collection of rugs and mid-century chairs (and cute pooch) that had me gasping in delight. I love eclectic and this is for sure an eclectic mix. Thank you for sharing your home with us Leslie!!


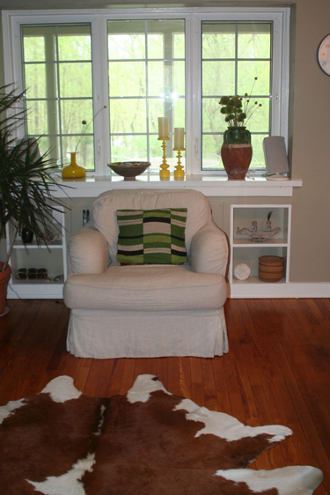
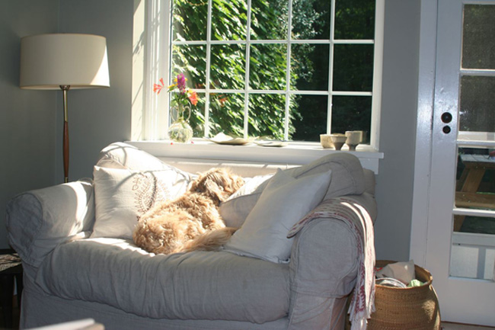

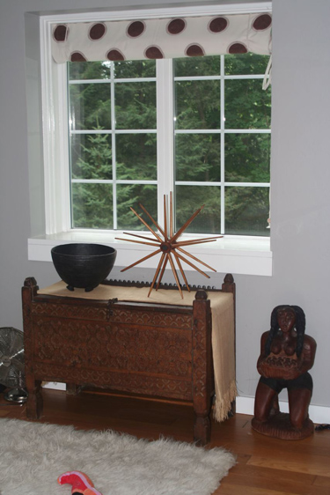
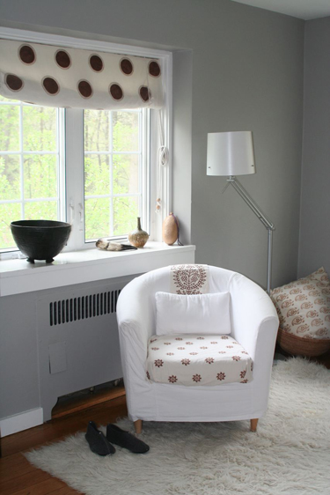
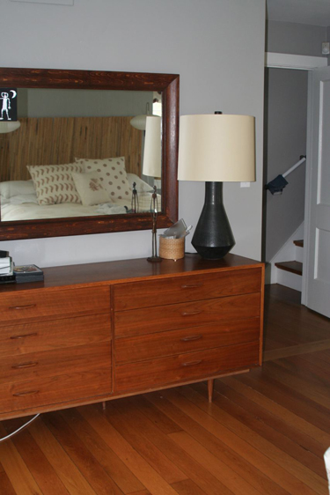
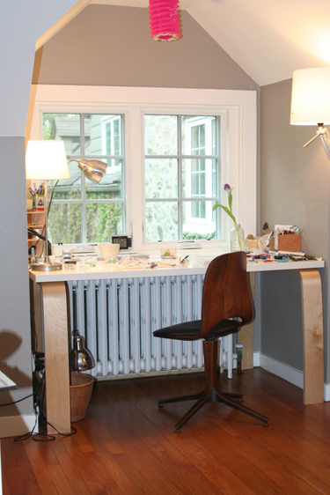
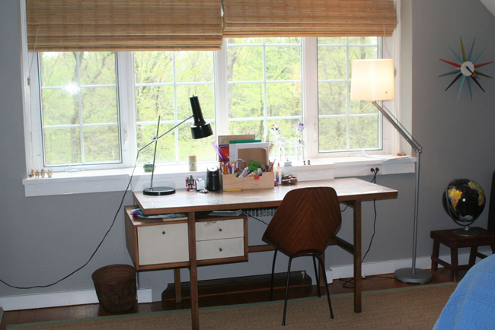
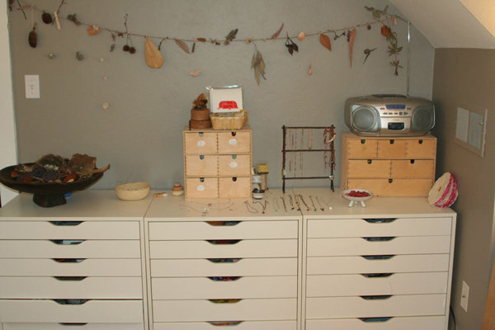
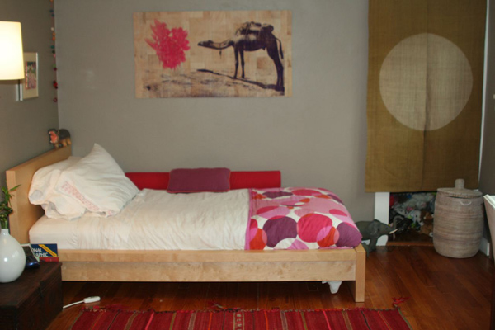
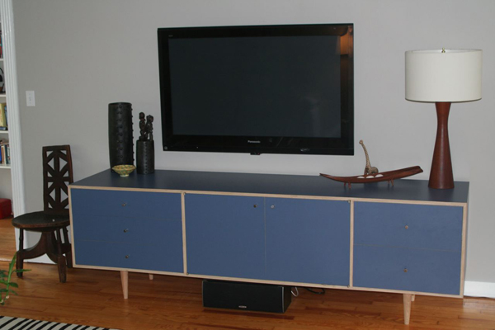
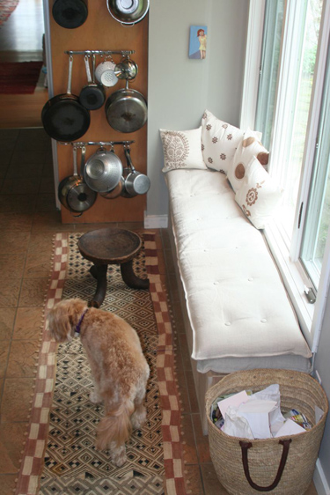
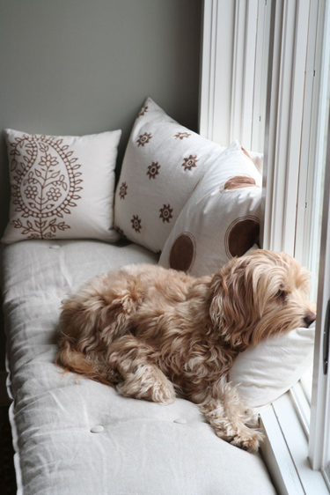
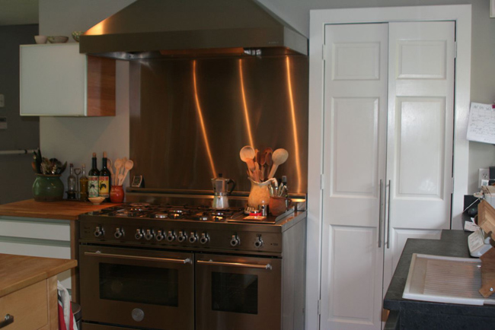
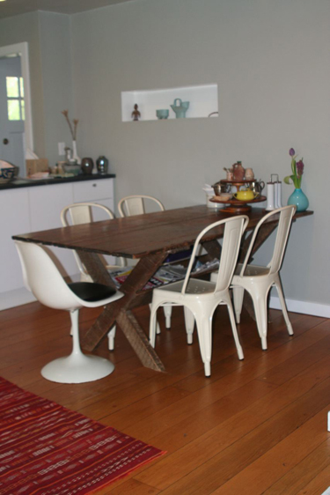
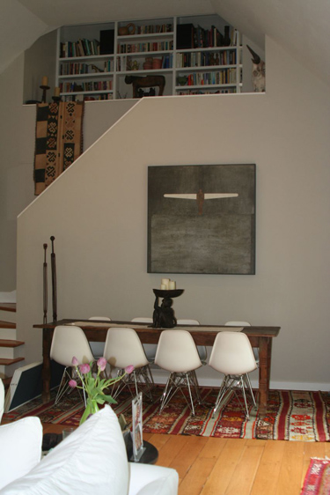
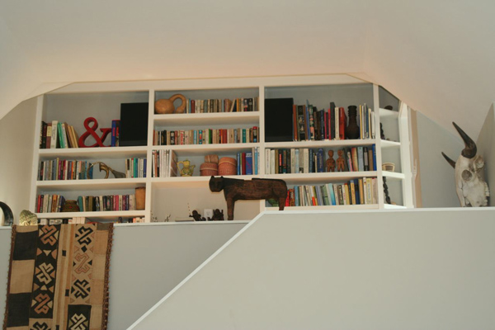
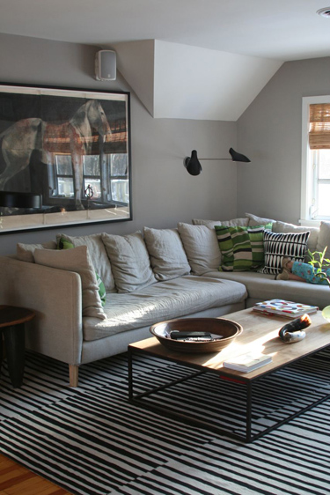
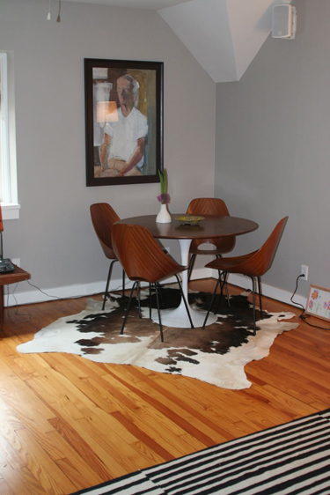
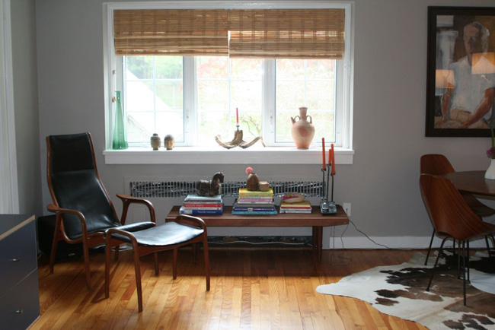
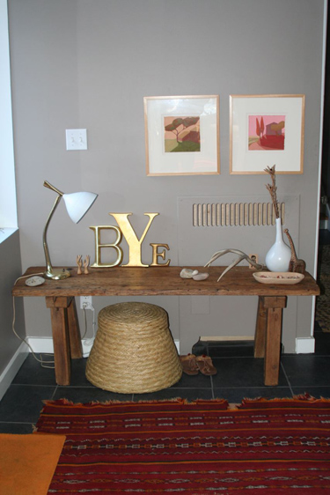
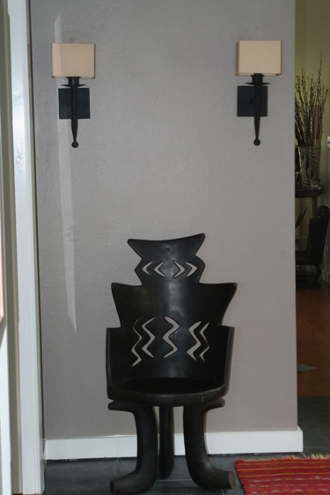
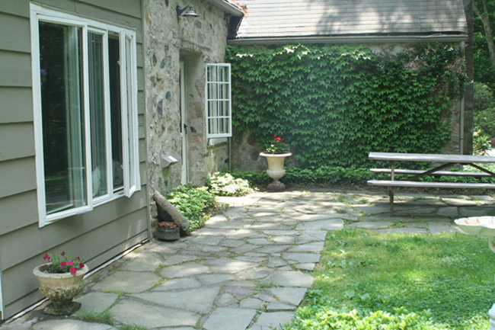
Mark Seeger’s blood, sweat and tears
Posted on Tue, 22 Dec 2009 by KiM
Today I’d like to share a reader’s home that stemmed from the following email: “I’m an american living in Singapore. I moved here when I was 22, and I’m 30 now, so that’s a few years. Rather than live the traditional ‘expat lifestyle’ of a condo and 42 inch LCD TV on the wall, I bought over a “per-war colonial house” (also known as a “Black & White House”). It had no floor and no roof when I took it over (abandoned for nearly a decade). I rebuilt it myself (in the hot sun!), and I’d love to share it with you! It may help others share inspiration about what can be done with old bricks 😉
Mark Seeger & Huska (german shepherd)”
When I saw these photos I was shocked. THIS had no floor and roof??!! It’s an incredible home that was obviously a labour of love. Thanks for sharing it with us Mark!
