Displaying posts labeled "Reader’s Home"
cush design studio
Posted on Tue, 17 Aug 2010 by KiM
Chris Cushingham is a 24 year old recent design school graduate who emailed us to share his downtown L.A. loft – his recent project. He completed his loft in a hurry and on a really tight budget and I am loving the results. It’s modern, functional and industrial with unique furnishings. I am a huge fan of anything with an industrial vibe so I’m saving this one in my inspiration folder. Great job Chris!!! Might I add that Chris is part of the cast of a new HGTV show called “Design School” airing here in Canada, and is hunting for a job at a creative architecture or design firm so architects/designers – scoop this talented guy up! (Check out his blog here, and photos by Sean Stiegemeier and Dirk Mai).
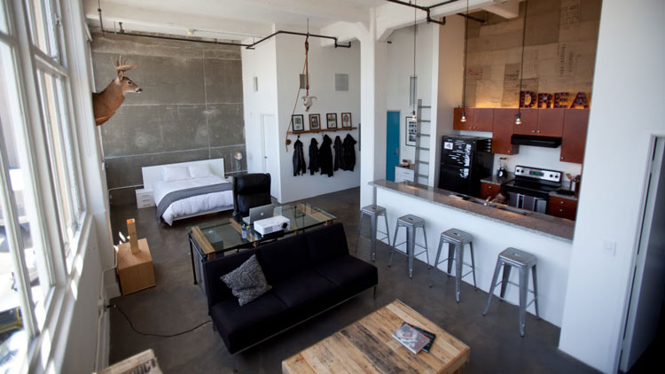
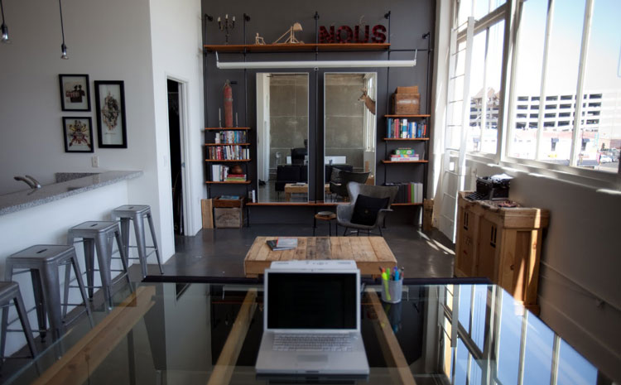
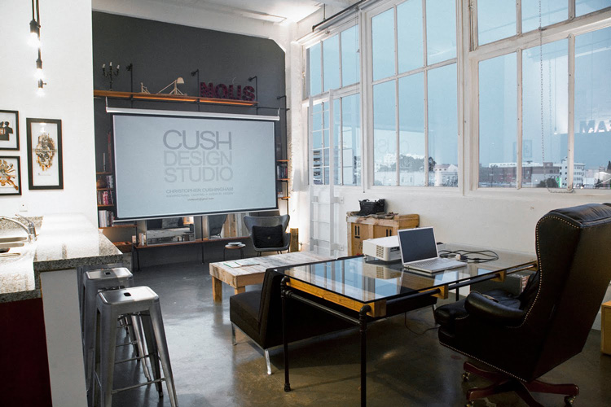
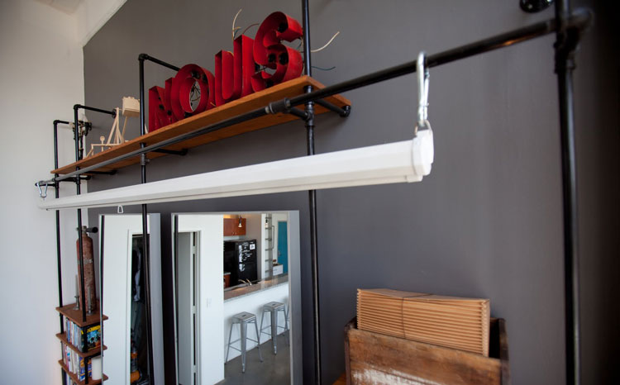
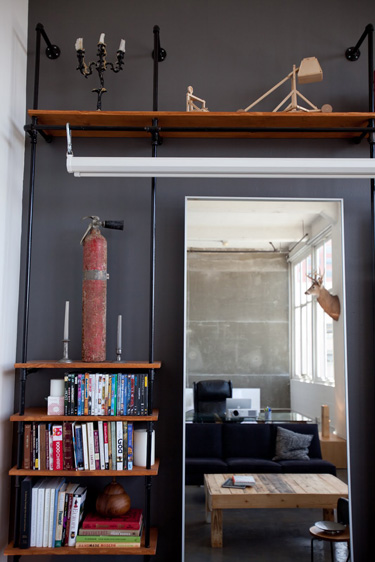
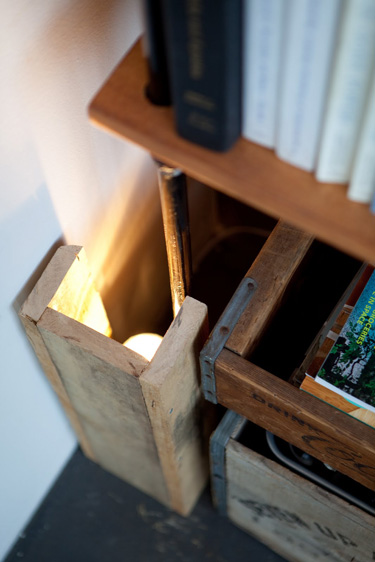
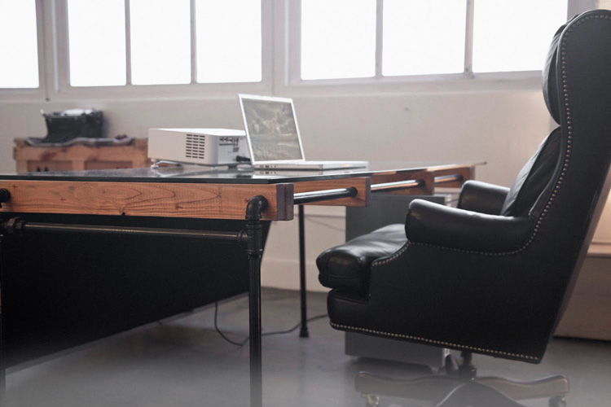
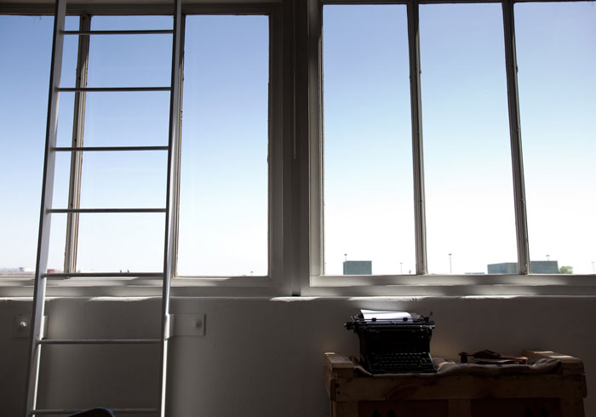
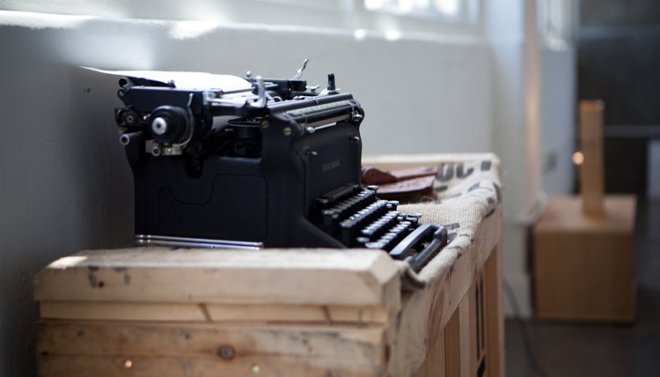
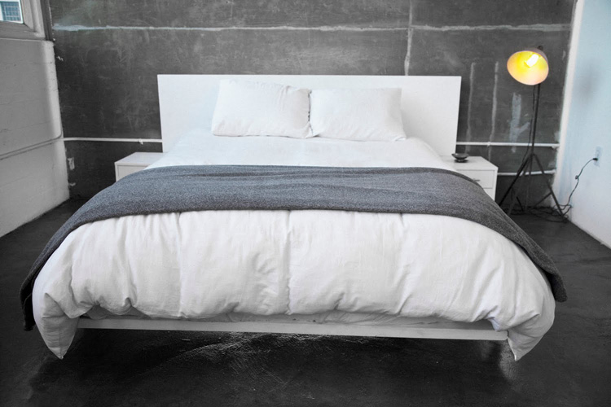
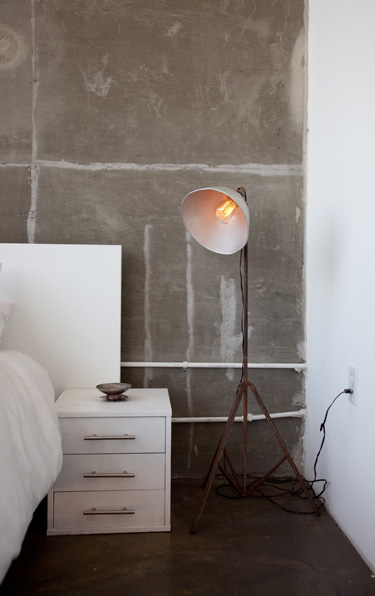
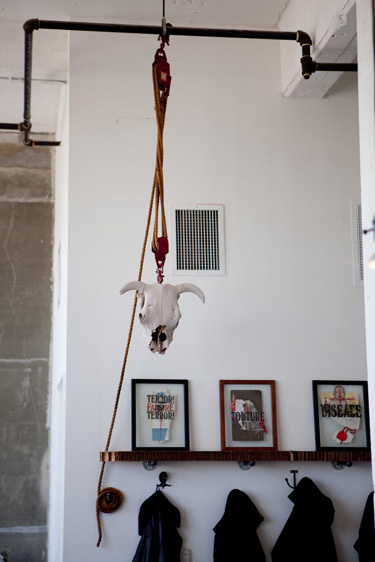
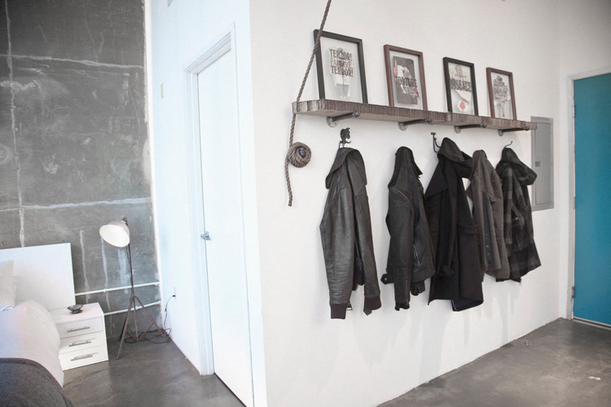
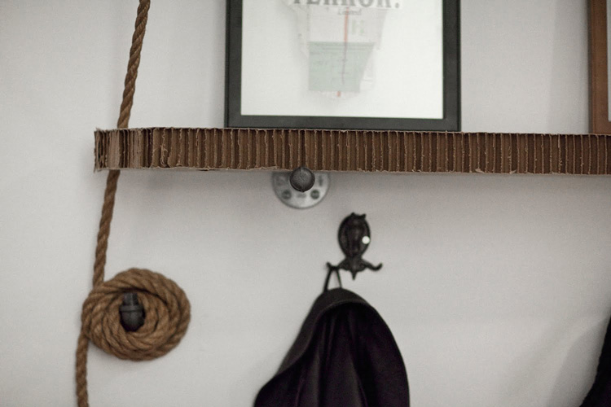
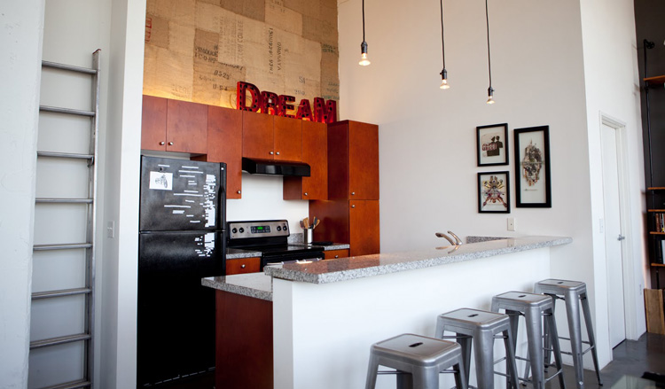

A completely renovated first apartment
Posted on Fri, 13 Aug 2010 by KiM
We received an email from Ron and it started off like this: “I’m 27 years old and live in Tel Aviv Israel, currently an industrial design student. Me and my girlfriend just bought our first apartment and decided to design it completely by ourselves.” Now before I continue I have got to show you a few of the before photos.
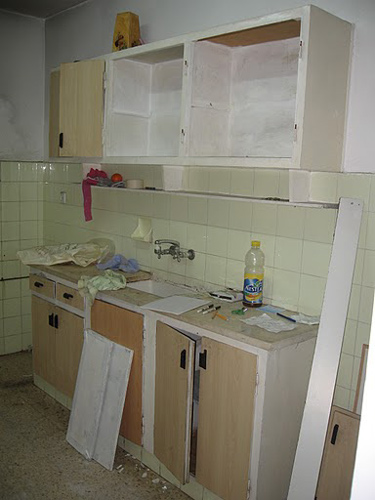
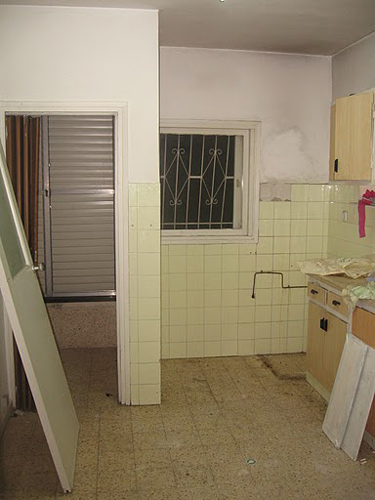
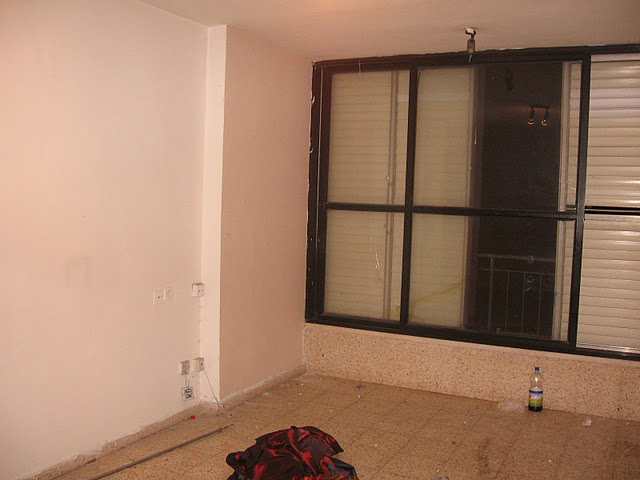
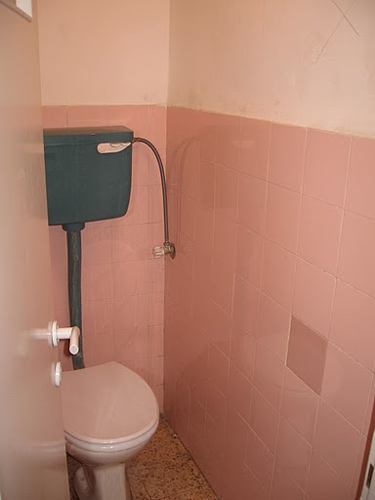
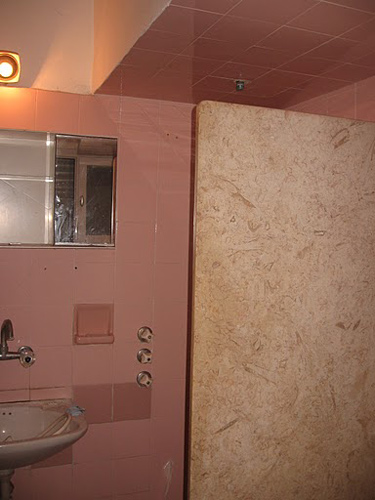
And some info on what went on after they had their way with their new apartment:
“In short we re-did the whole place:
Tore down the wall in the kitchen opening it up to the living room and dining area.
United the the bathroom making one long and spacious bathroom
Made the bedroom bigger by closing a indoor balcony.
A bar that comes out of the wall.
I personally designed and built most of the items seen in the pictures:
Large wall clock
Floating unit below the tv
round table and red chairs
table, pipe lamp and the cats playing area which is hung in the red room
faucet in the bathroom
wooden bar
lights in the living room (with red cords)
bed and side table in bedroom. “
I cannot even put into words how in awe I am of Ron’s talent. Seriously. This apartment is FULL of creative and such well-executed items. See for yourselves. (I told him I may steal the cat play area idea). Check out his website HERE.
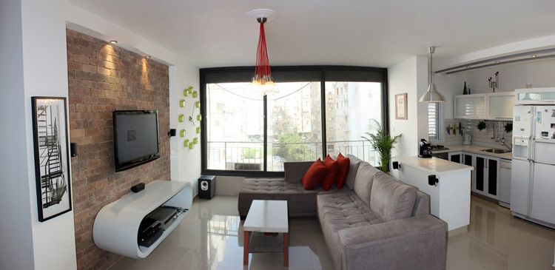
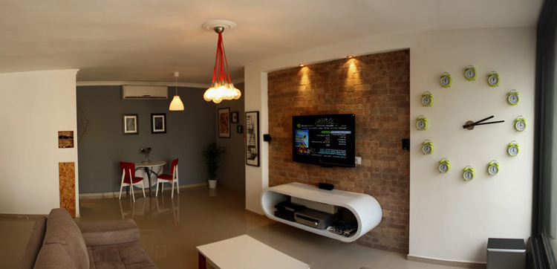
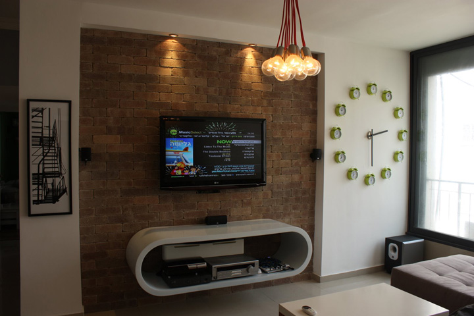
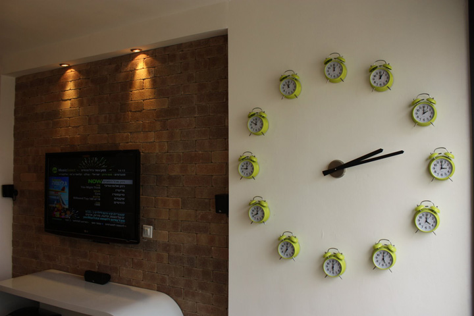
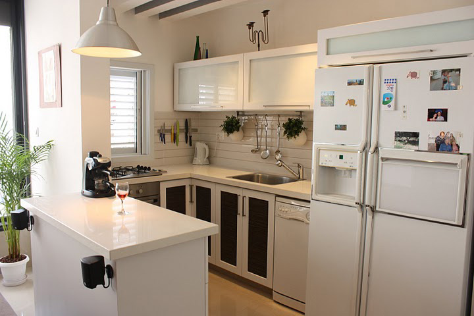
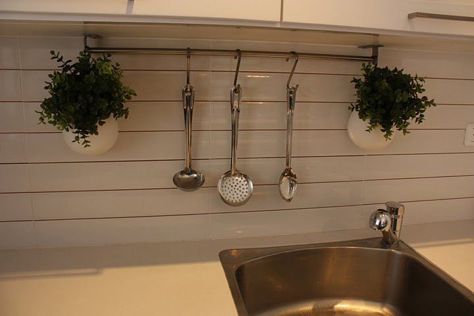
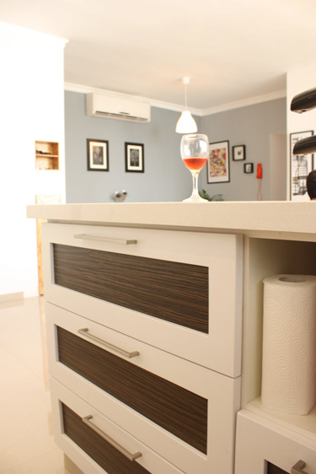
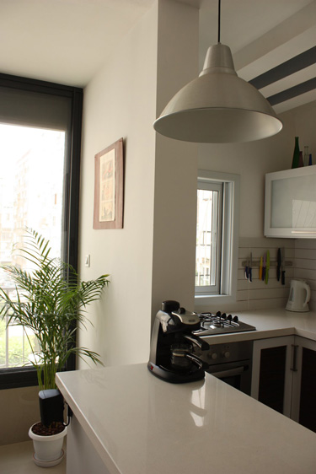
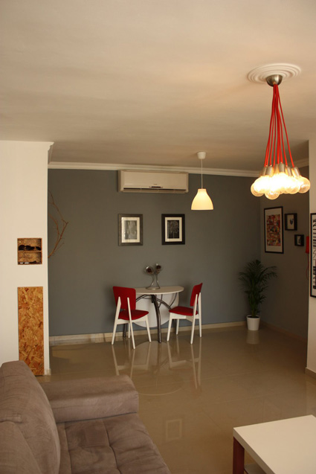
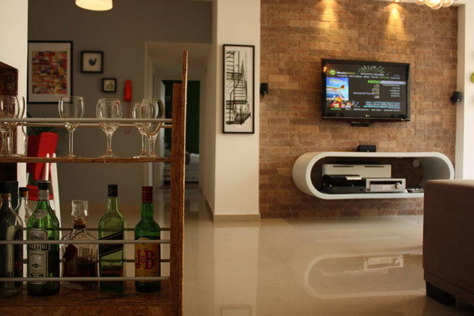
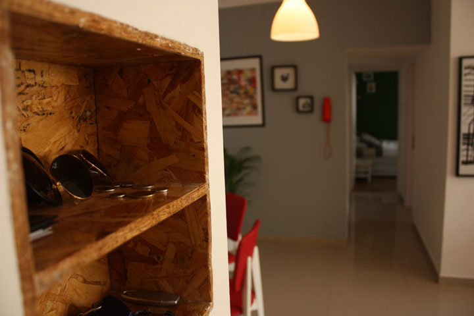
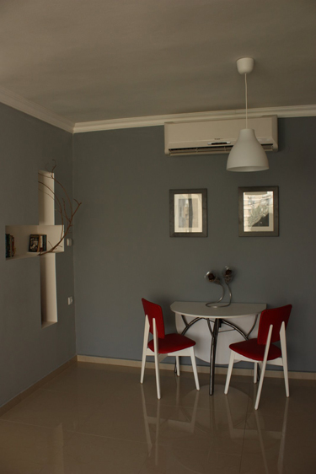
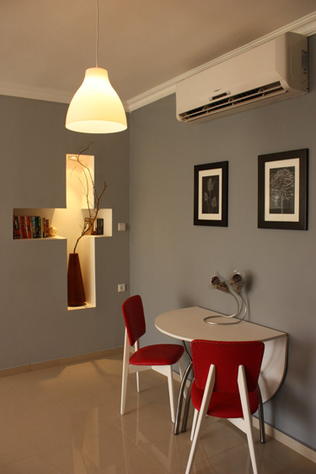
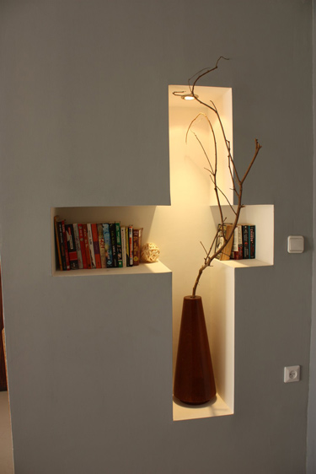
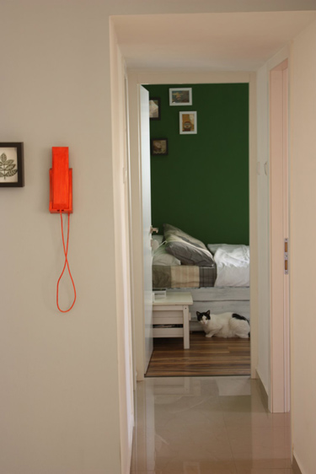
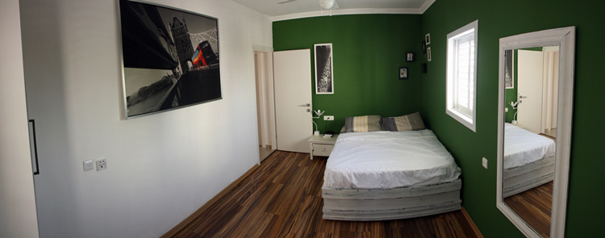
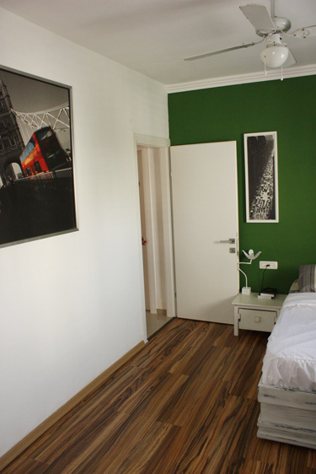
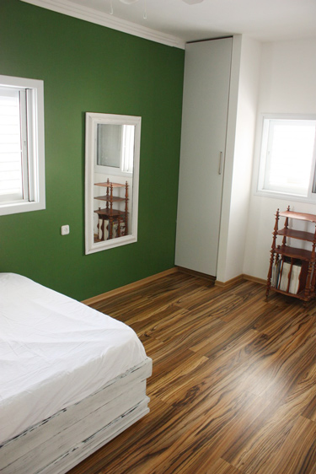
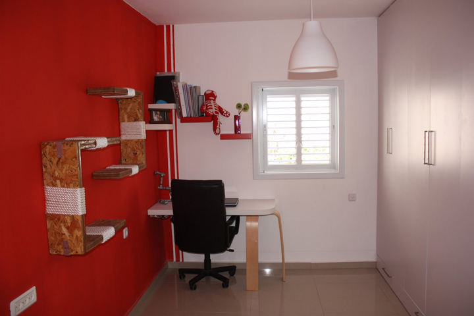
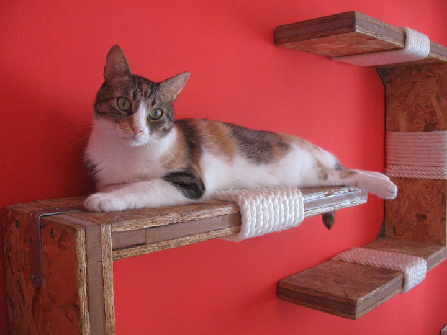
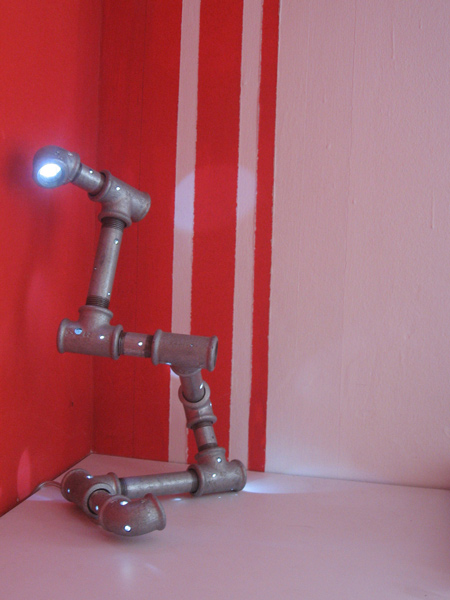
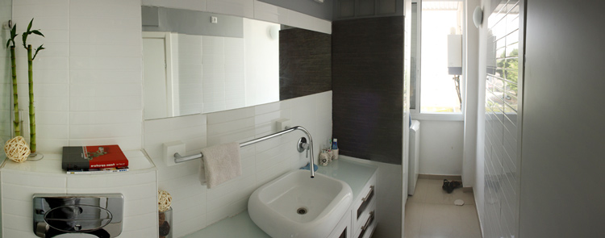
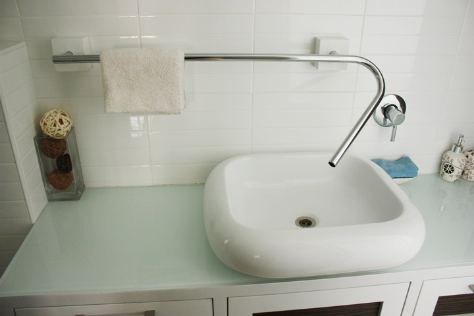
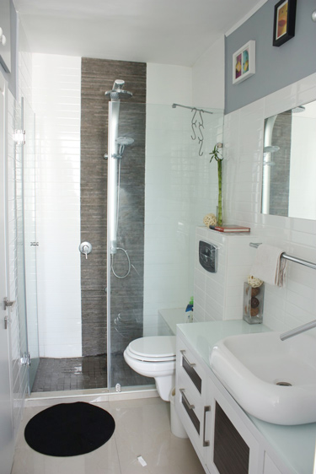
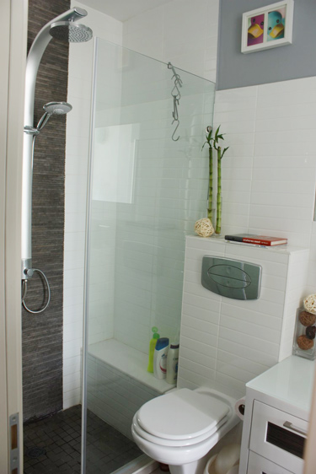
************************************
To see the newest trends in Bathroom designs for new apartments you can visit iBuyNew which feature Melbourne new apartment designs and Sydney new apartment architecture.
Valerie and Alan’s bathroom remodel
Posted on Fri, 13 Aug 2010 by KiM
Valerie wrote us the other day to show off her remodeled bathroom and I had to share it on the blog because we LOVE a good remodel here on DTI. Here are the details:
“Our current home is a loft in Midtown Atlanta and while it is a different type of home than most of your readers post about but it fits our style. Recently we completely renovated our bathroom. We only have one bathroom in our 2 bedroom loft, so making it as comfortable and functional as possible was extremely important, all while keeping in line with the way we have renovated every other part of the home. We did the entire project ourselves, except for installing the tub (living in a high rise building means plumbing mistakes can be huge!). We tore it down to the studs and the original concrete floor and brought it back in an industrial but modern and polished way that fits with the rest of our home. This included chipping away the tiny tiles that covered the floor and building a concrete step to accommodate plumbing that can’t go under your subflooring when your floor is concrete.”
Valerie also sent along a couple before photos that show the bland space as it was, but unfortunately she does not have any photos of details to show the terrible workmanship from a very unknowledgeable do-it-yourselfer.
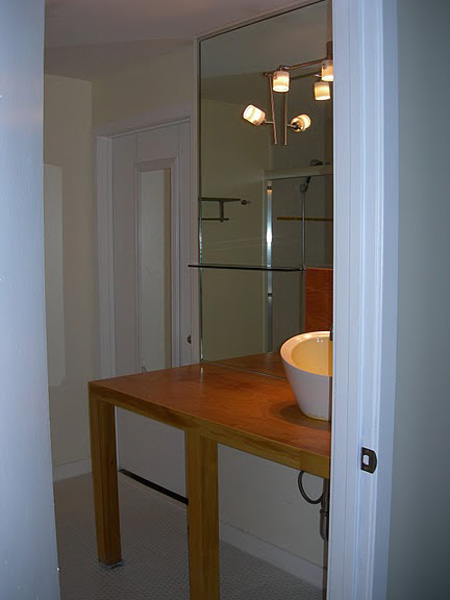
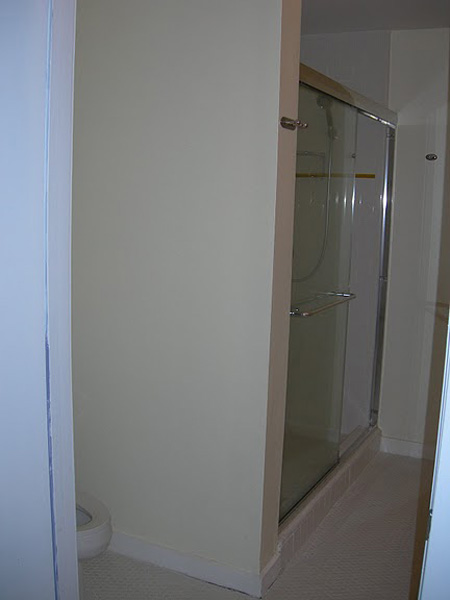
I am in awe that Valerie and Alan did all this work themselves. The mosaic tiles are a gorgeous touch, and the colour scheme is perfectly bathroom-y and fresh. Check it out below. (More information on their remodel can be found on their blog. Great job guys! Thanks for sharing with us!)
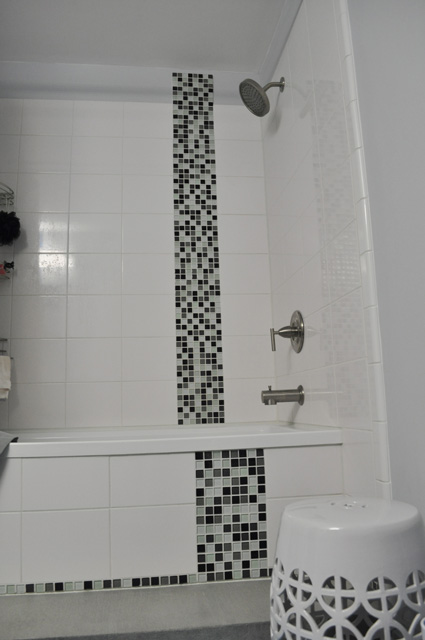
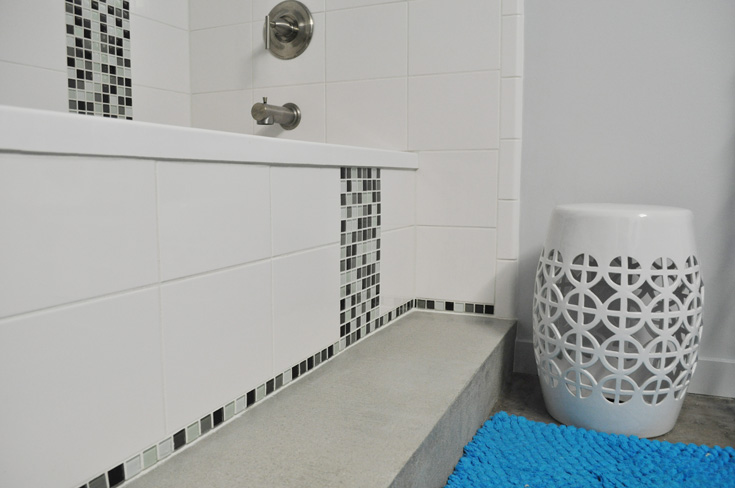
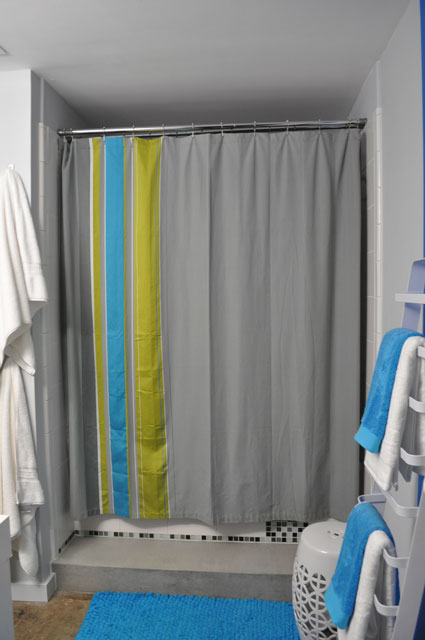
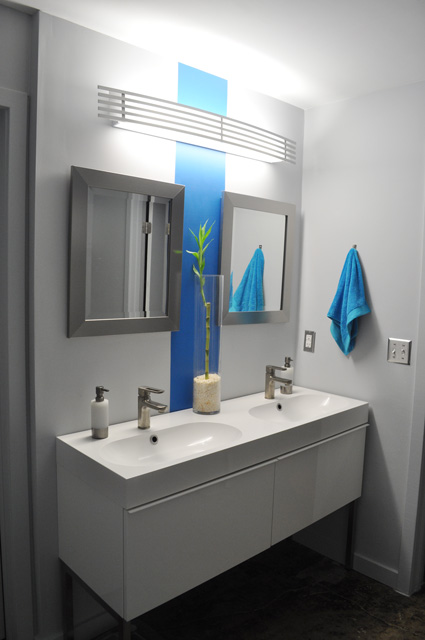
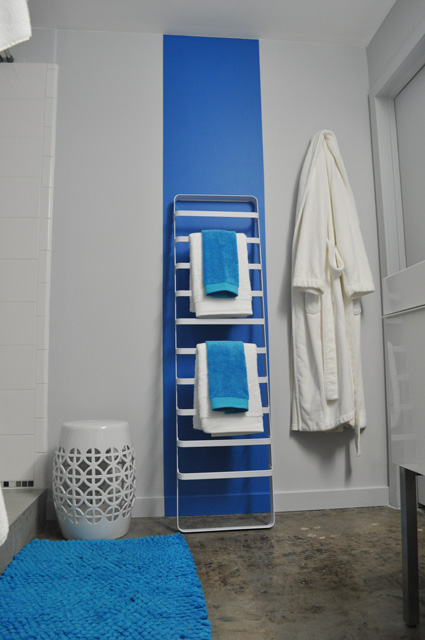
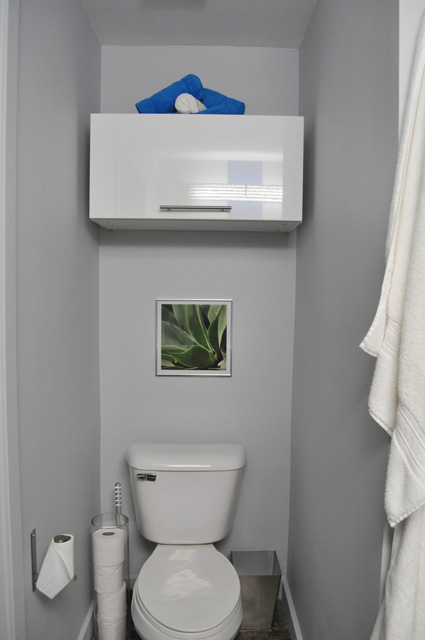
Sources: sink – Ikea; faucets, mirror – Home Depot; stool – HomeGoods; towels, bathmat, shower curtain – CB2; soap dispensers – Bed, Bath and Beyond; paint: grey – Valspar’s Bay Waves; blue – Behr’s Wishing Well
P.S. Stay tuned for another reader’s renovation later today…it’s INSANE!
Readers’ rooms
Posted on Fri, 13 Aug 2010 by midcenturyjo
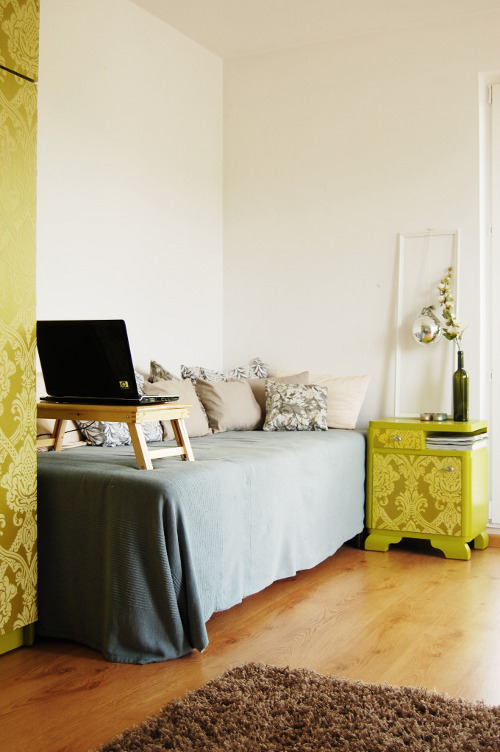
Two Polish homes today! (Don’t you love visiting other countries?) First up Barbara, a student, sent us photos of her room. It’s a great example of stylish DIY on a strict student’s budget. Easy to see why Barabara’s space is so cute. Just check out the lovely jewellery she makes (in this same small room) on her blog Bibelot.

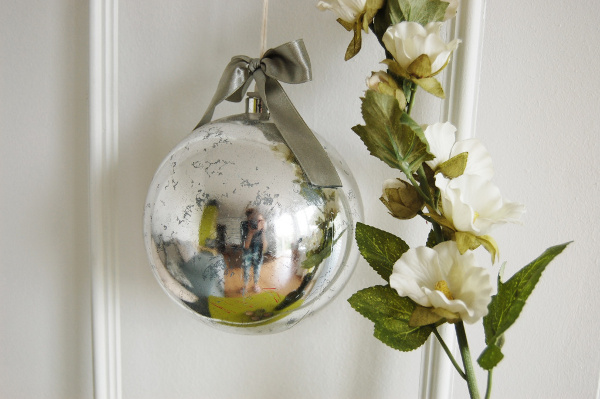
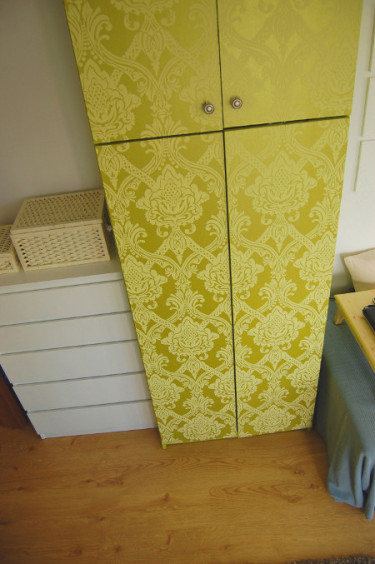
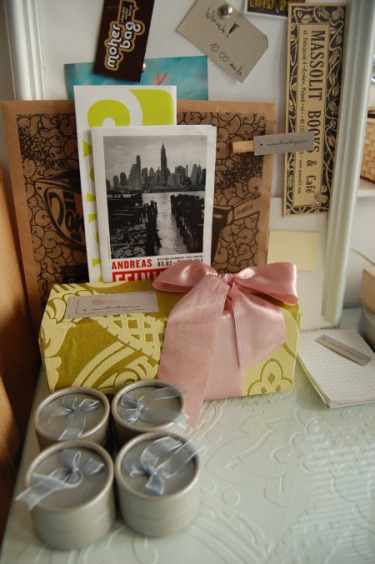
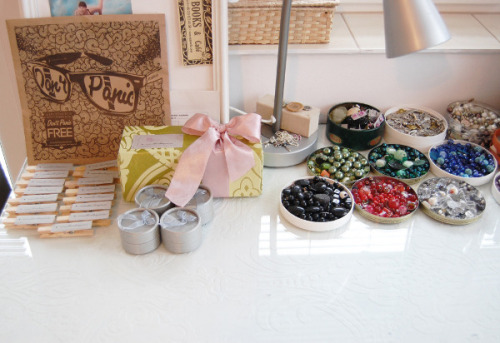

Our second reader’s room today is from Monika who shares her home with her pets… just not your usual pets. I’ll let her explain. “It’s a pretty hard job to make the house/room where you have lots of animals look good. Of course I’m not talking about dogs breeders but about rodents. Lots of cages and stuff everywhere. I am a happy gerbils breeder, there are about 30 gerbils, just in 12m2 and I hate when house is a mess because of it. That’s why I decided to build some cages for my rodents using IKEA and a little bit of imagination.” Monika I think it’s brilliant! I want to come back in my next life as one of your gerbils. This is such a clever idea for kids’ rooms. Rodents, insects, snakes, lizards. See – things that make you go eeeeekkk can be stylish too!
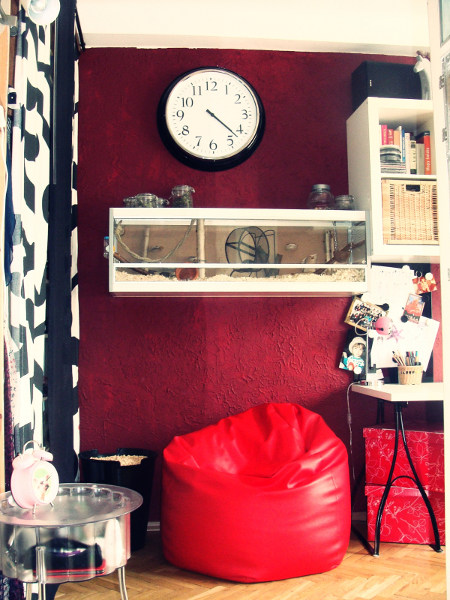
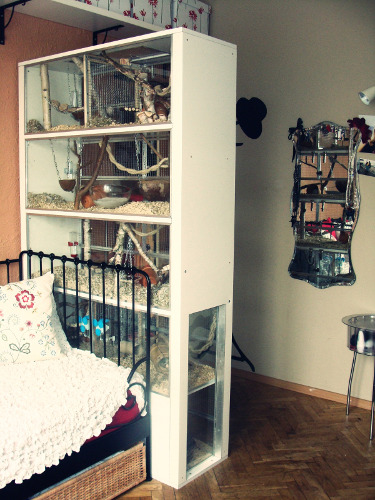
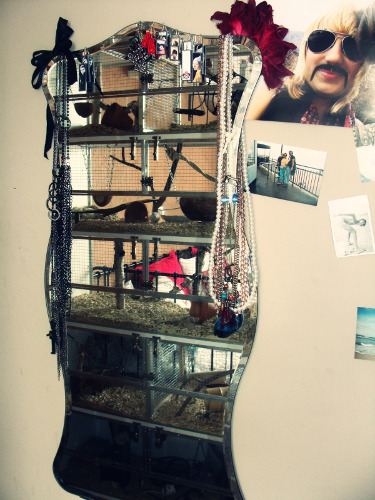
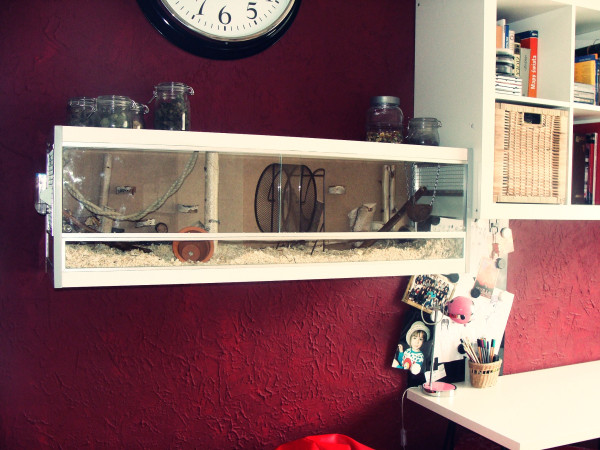
Reader’s home
Posted on Wed, 4 Aug 2010 by KiM
I am pleased to present a fabulous renovation of a reader’s home today. This one I can relate to. Interior designer Sary‘s home looks about as narrow as mine (12’) which is quite a design challenge. Here is a bit of history of her home: “It’s a typical brick Philadelphia rowhouse built in the early 1900’s. The previous owner was an elderly woman that had been living there for over 60 years and probably hadn’t renovated it in about 50. It was filled with paneling, peeling wallpaper, drop ceilings, dirty carpets…” The result was basically a gut job by Sary and her family turning this into a spectacular makeover that is SO inspiring. First let’s look at a couple of before photos of her living/dining space that was dark, dingy and just plain NASTY.
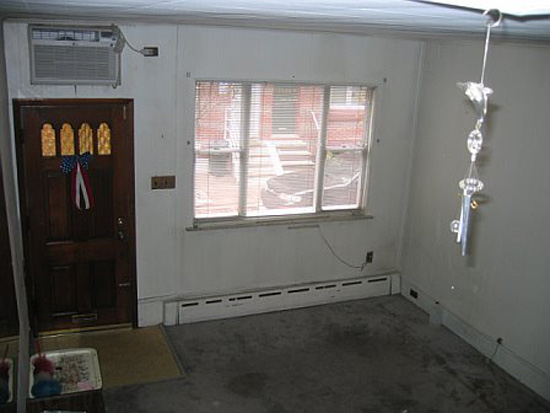
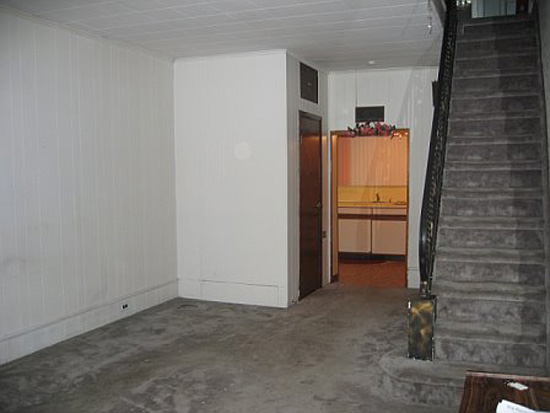
Sary essentially redid every surface – the walls, ceilings and floors. Track lighting was installed, a brick wall exposed, the railing removed on the stairs, the stairs redone with wood treads….
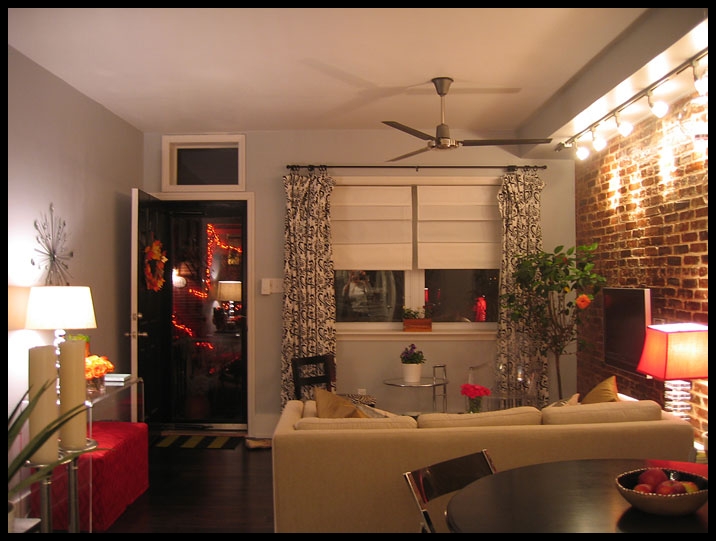
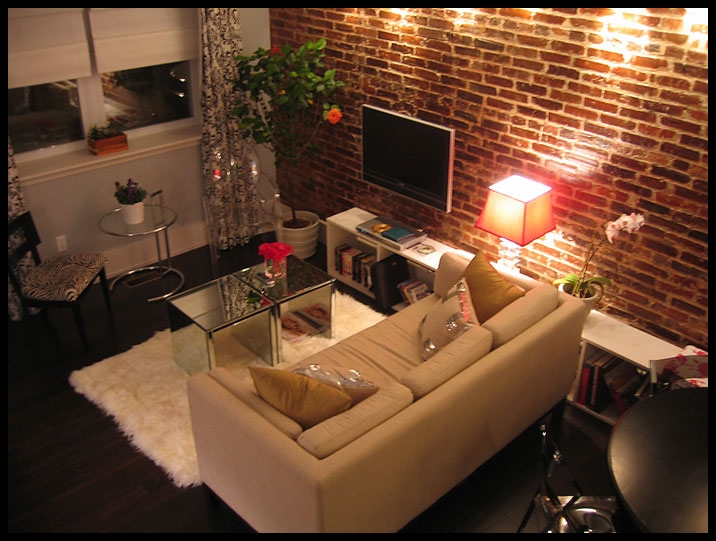
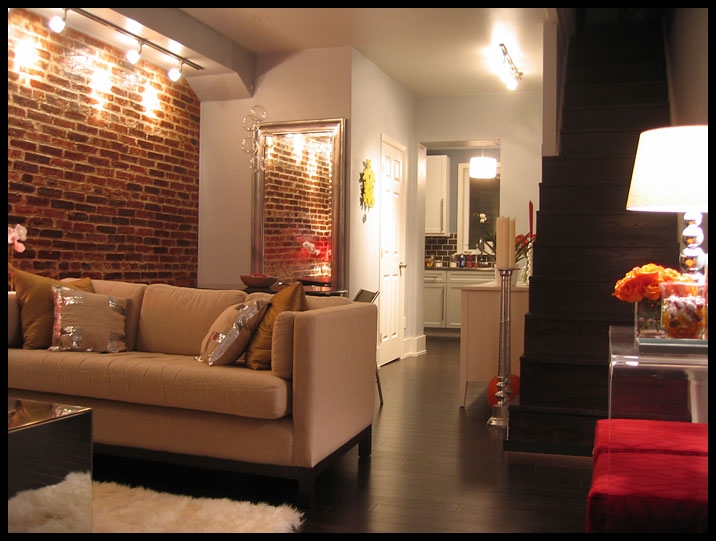
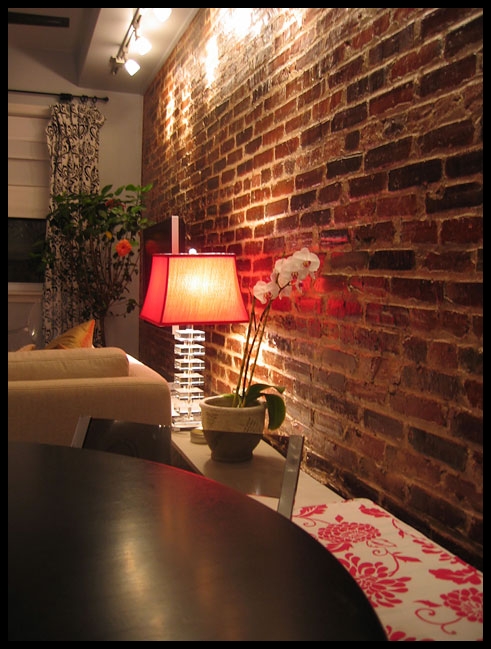
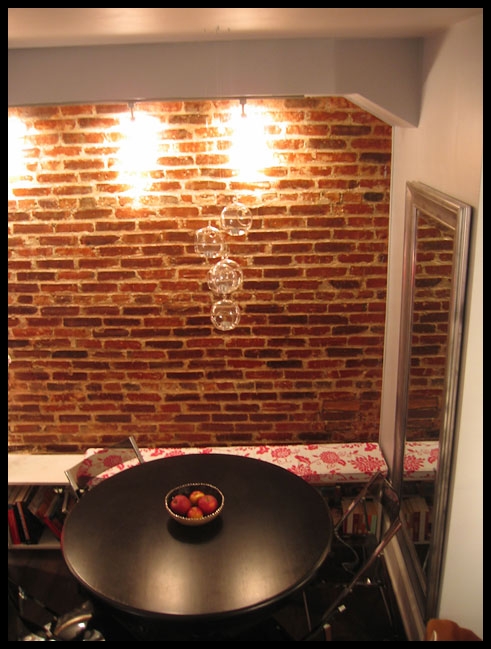
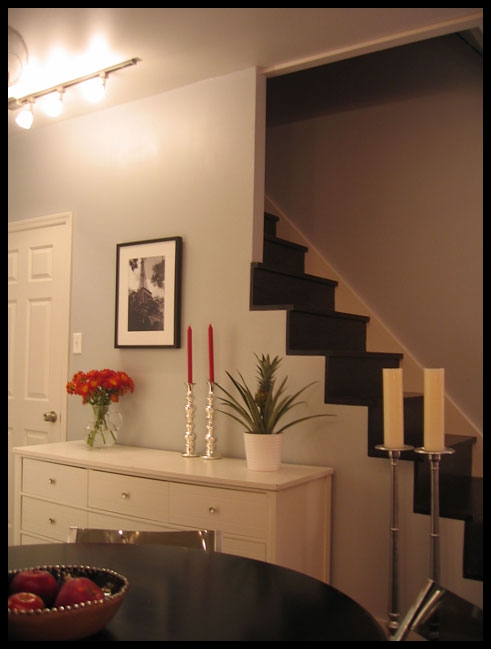
I loooove the bench/tv stand/book storage unit Sary and her father built (in an afternoon with just a nail gun, using wood she had pre-cut at Lowes) that extends from the living room into the dining space. Talk about multi-functional which is so necessary in a small space.
Next, a couple photos from the powder room located just behind the dining room.
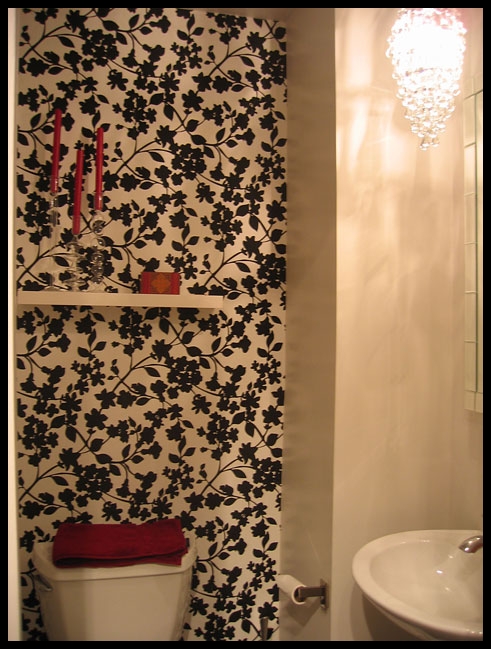
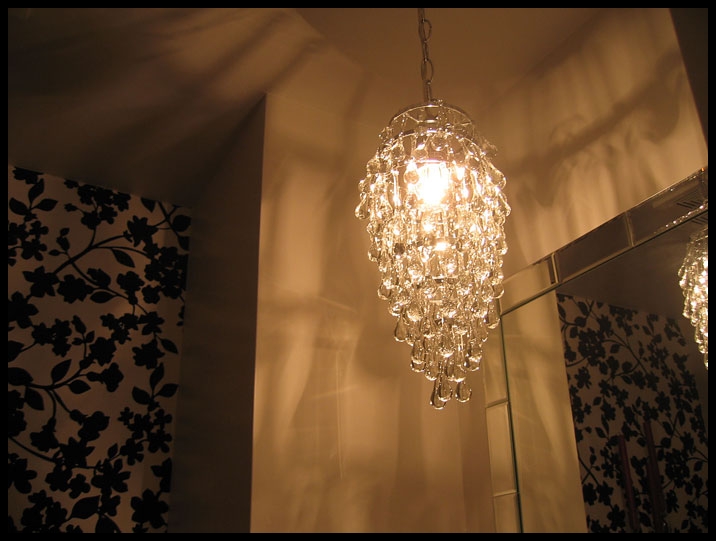
And lastly the kitchen, which had a drop ceiling (that was removed), awful cabinets, countertop and flooring (all replaced). The window was replaced with a larger one and the door with one that is mostly glass. I’m loving the little nook she created with an ottoman opposite the back door. Great for friends to chill out on while she’s cooking. 🙂
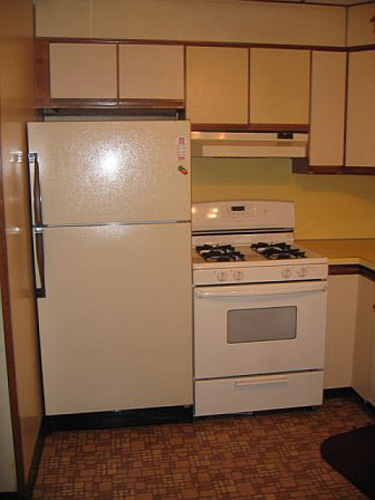
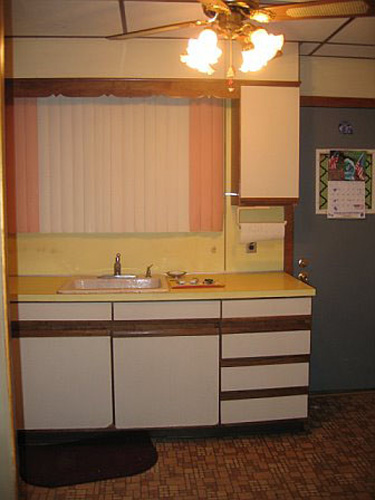
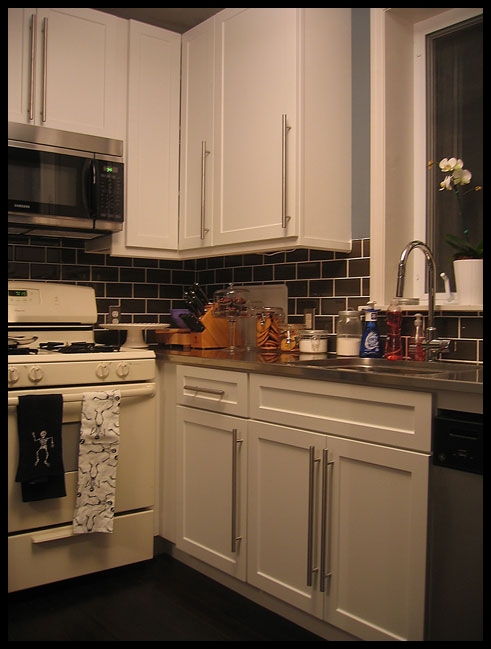
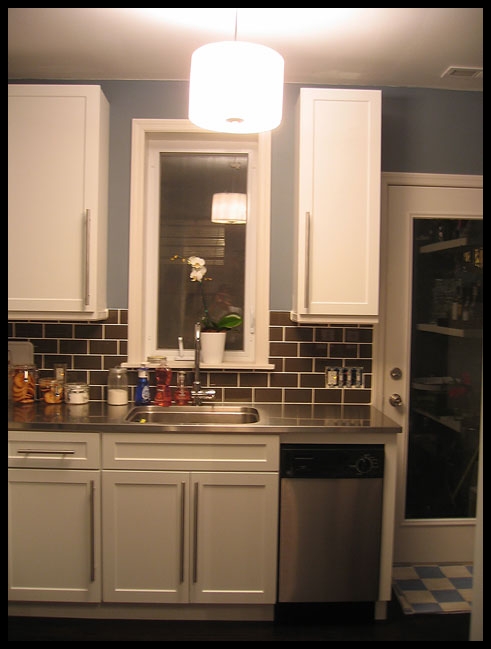
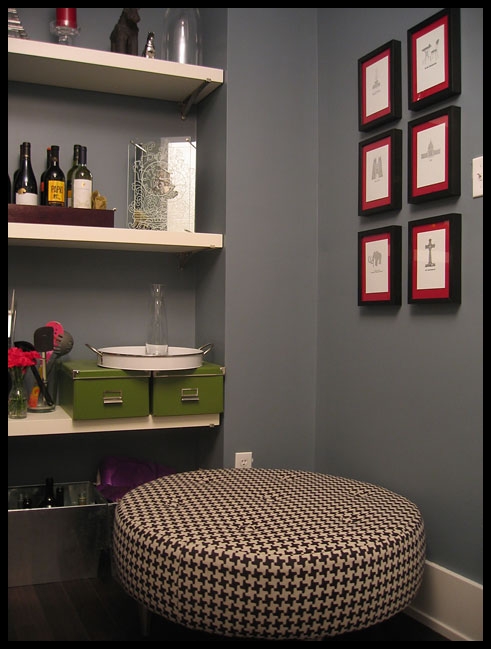
CONGRATS Sary! You should be very proud of the incredible job you’ve done. It shows everyone that you can make any house a home with a little creativity and ALOT of hard work.

