Displaying posts labeled "Renovation"
Maximalism in a renovated mid-century condo
Posted on Wed, 4 Mar 2020 by KiM
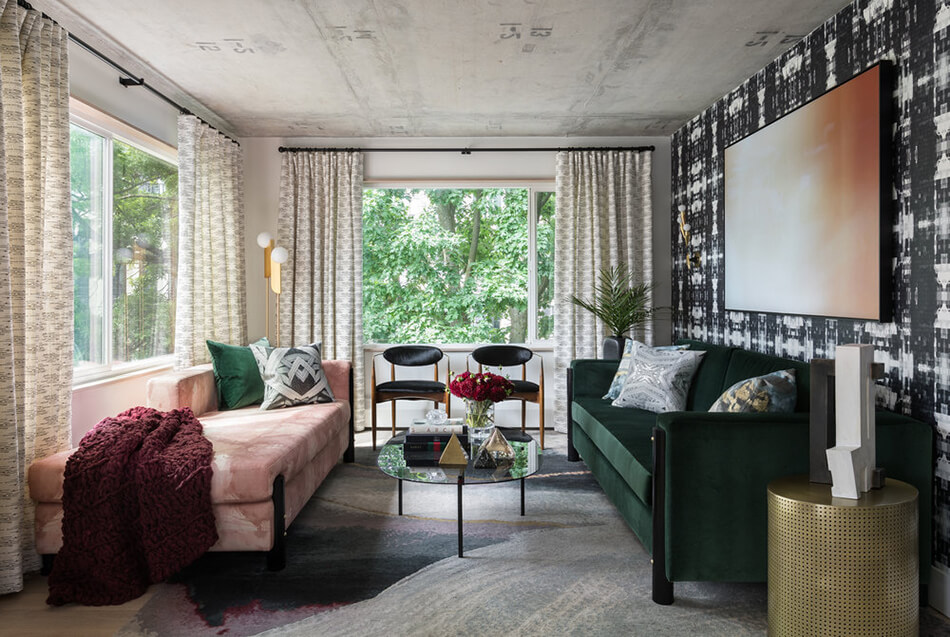
I had to share another project by Michelle Dirkse because I am in awe once again. Drama, pattern and colour are back but in this case it’s a bit more modern/hollywood regency. With almost no updates since the original apartment grade finishes from 1960, this condominium was in need of a major overhaul along with new furniture and decor. While existing wall locations and the original periwinkle bathtub remained, everything else was updated during the remodel. After removing the asbestos popcorn ceiling, the concrete ceiling was revealed which told the story of the numbered concrete forms. Light oak floors and a custom protruding window trim contrast with the black cerused cabinets and doors as well as the wallpaper. The kitchen counter was extended into the small dining space to create more storage and workspace. Many furniture pieces were designed from scratch by our team and produced by local craftspeople. Fabric, wallpaper and the living room rug are from the Michelle Dirkse collection that is made in collaboration with local artists. Artists were also commissioned for the custom bedroom table lamps and art throughout. Light fixtures were sourced from vintage vendors. The remodel and decor result is an unexpected mix of finishes and fixtures in a functional space.
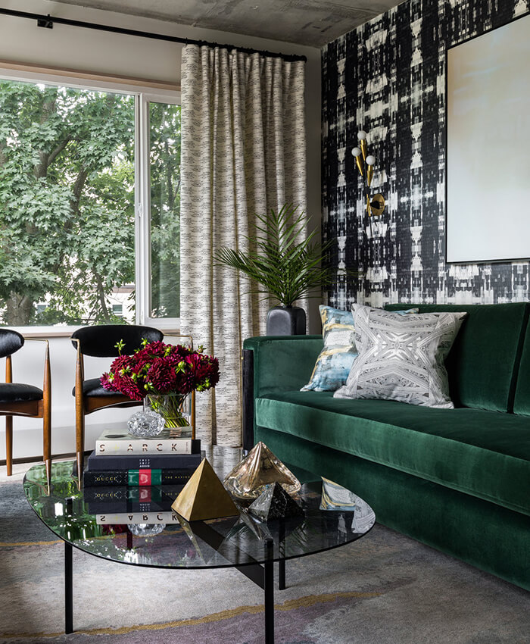
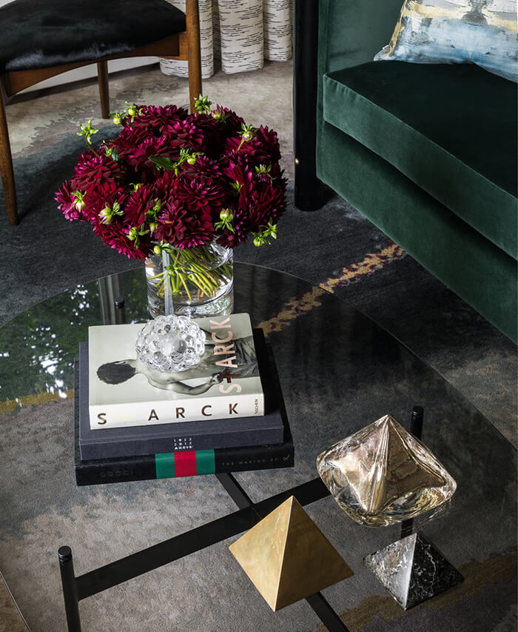
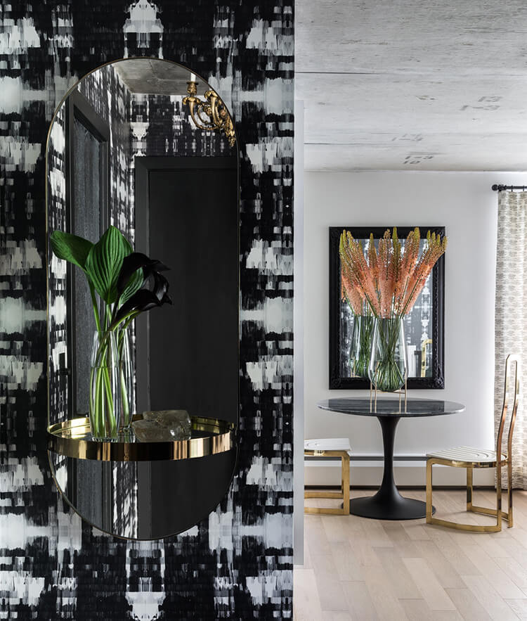
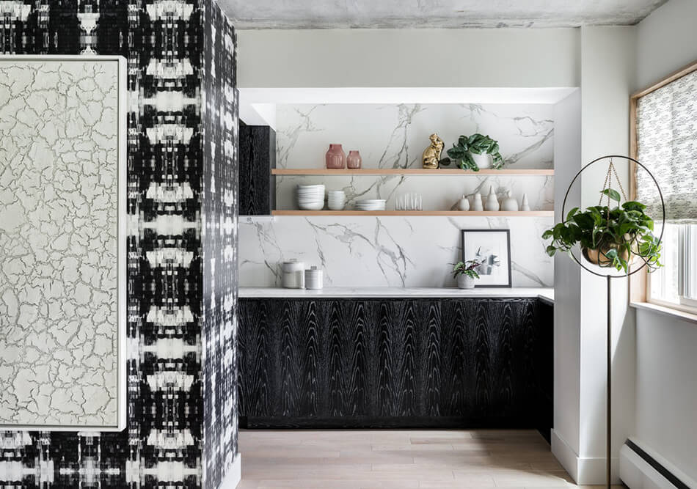
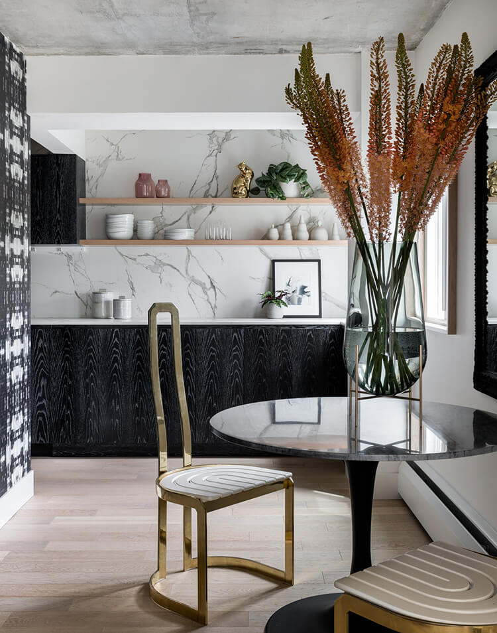
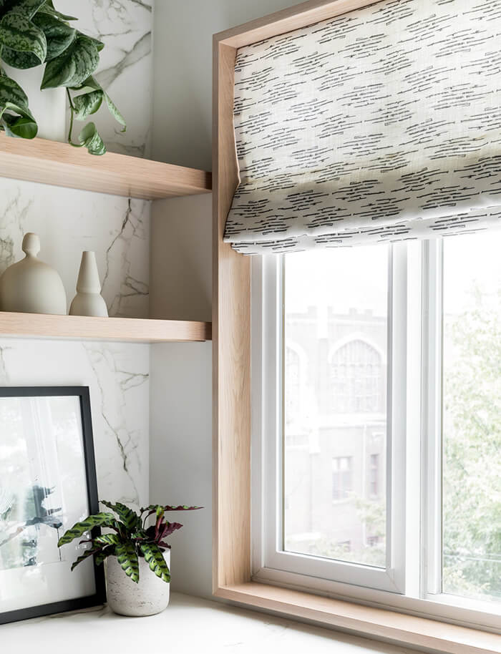
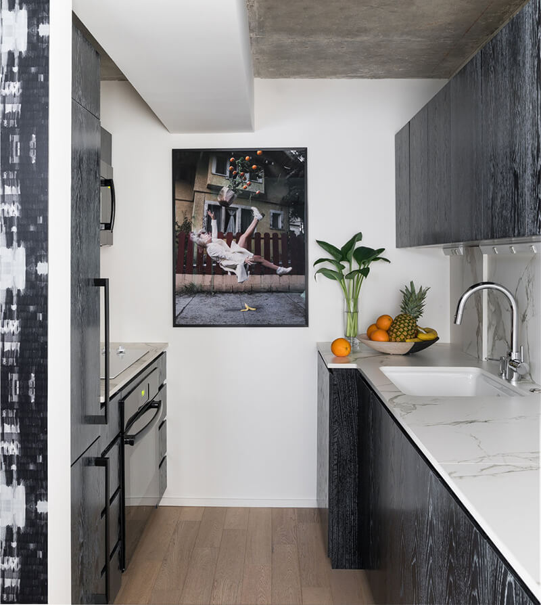
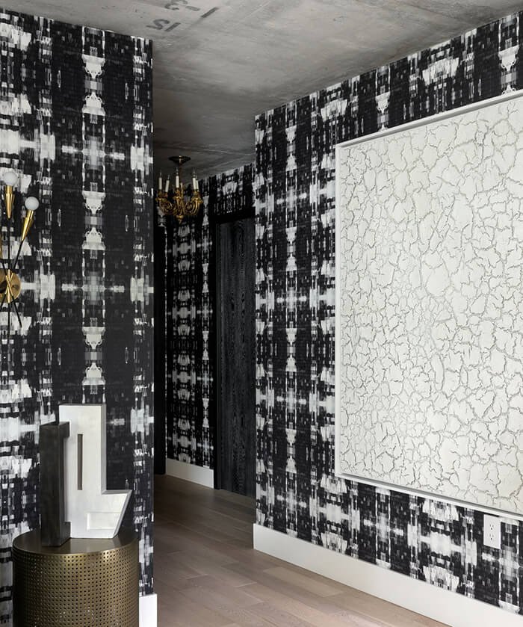
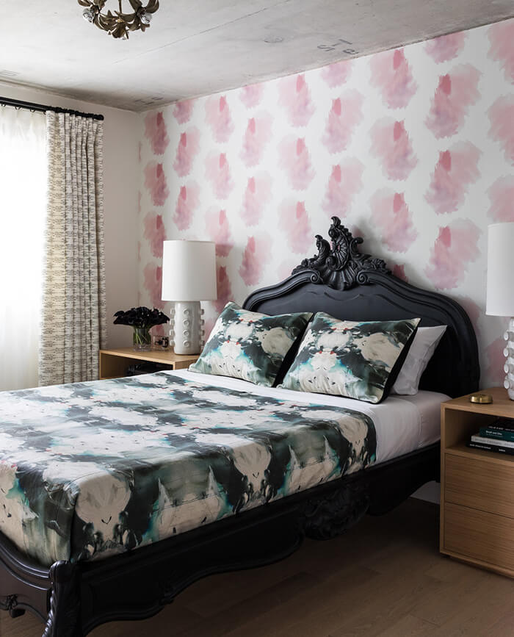
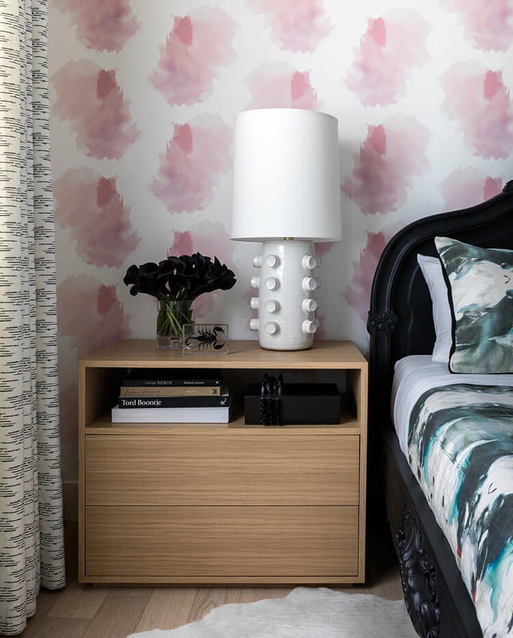
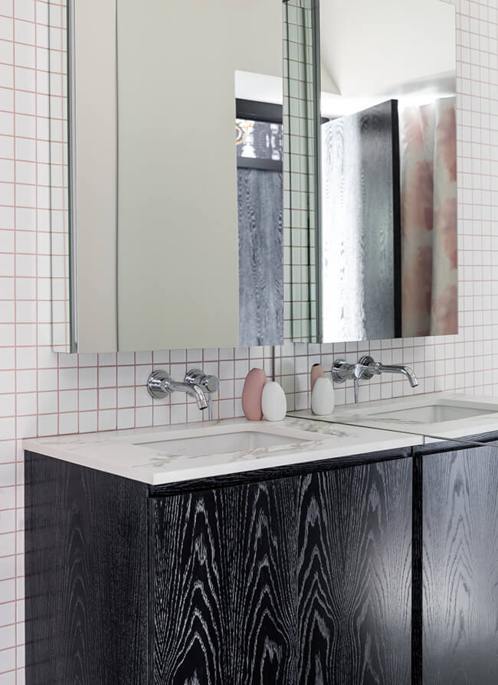
Photos: Haris Kenjar
Victorian chic in a historic landmark home
Posted on Wed, 4 Mar 2020 by KiM
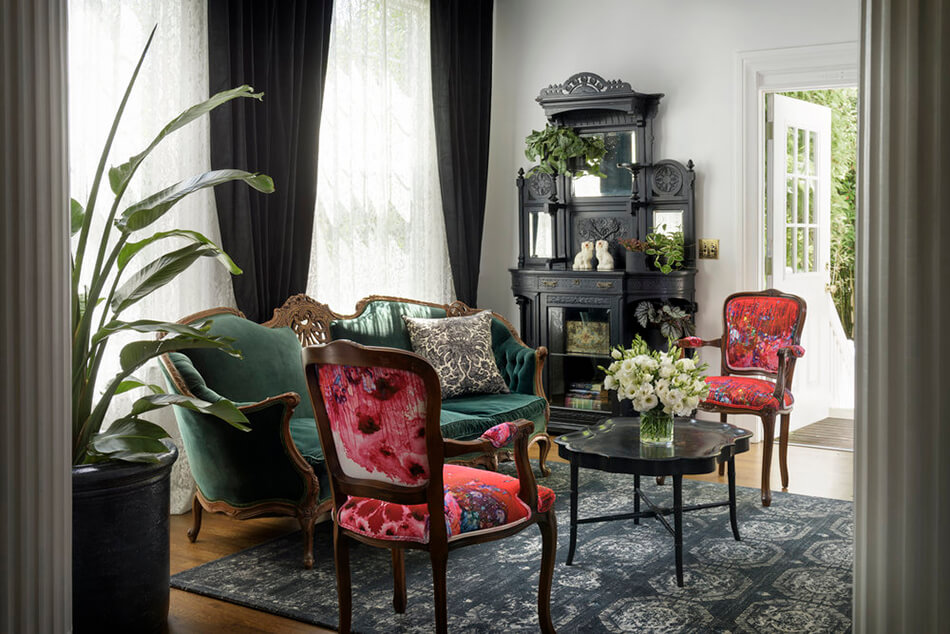
Dream home alert!!! I am absolutely head over heels in love with this project by Seattle-based designer Michelle Dirkse. Victorian chic is what I would call this. “We want it to look like a haunted mansion.” Our clients’ request was one that we had never heard before and we were excited to explore it. The historic landmark home needed major work on the second floor. We completely re-developed the floorplan for the existing 6 bedroom 2 bath layout. By relocating walls with the help of a structural engineer and converting one of the bedrooms into an appropriately sized master bathroom, the new floorplan served the clients’ as they needed. With no plans to have others live in the home with them, we were able to convert 2 rooms into a large art studio with a lounge area. Another room was converted to a den, one to a dressing room and the last to the master bathroom. (The bathroom – OMGGGG!!!)
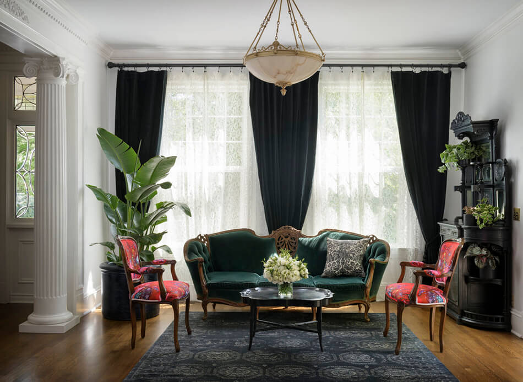
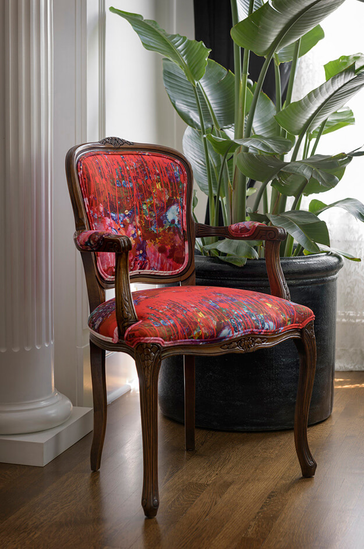
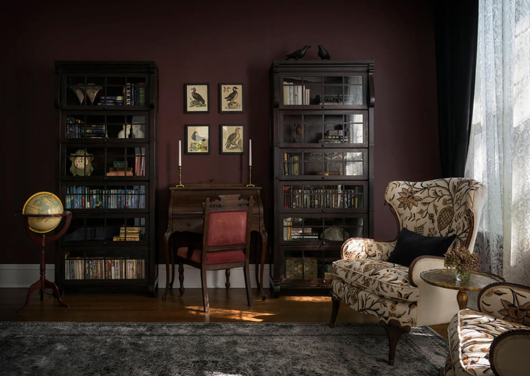
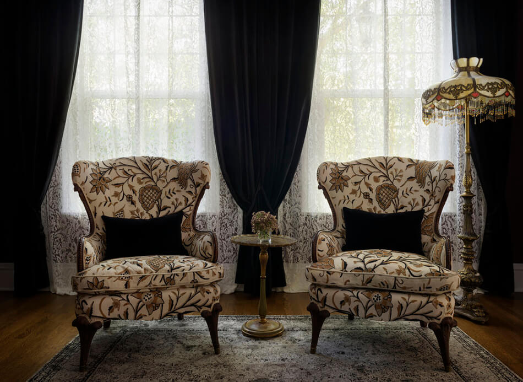
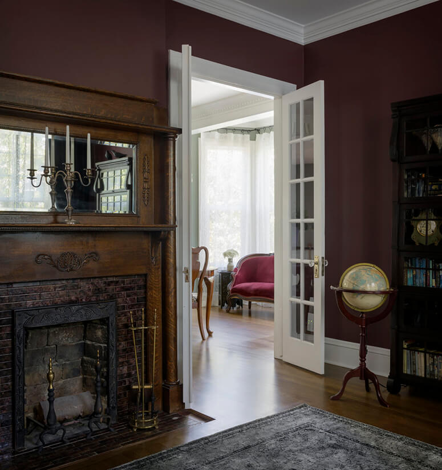
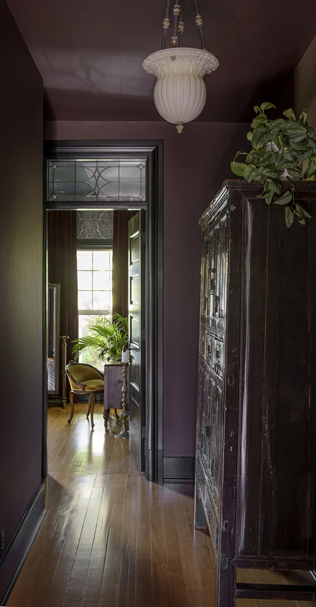
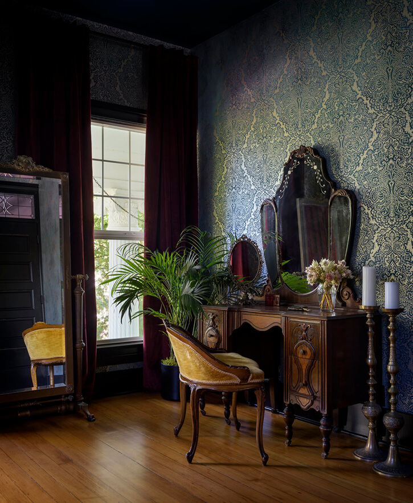
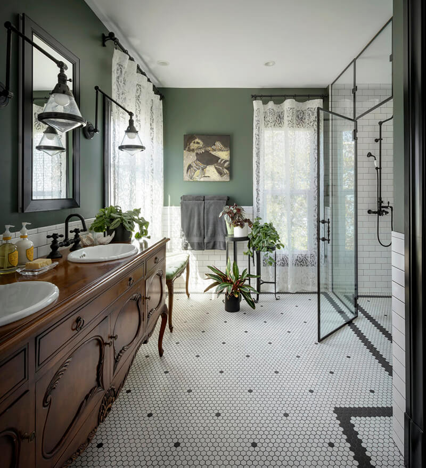
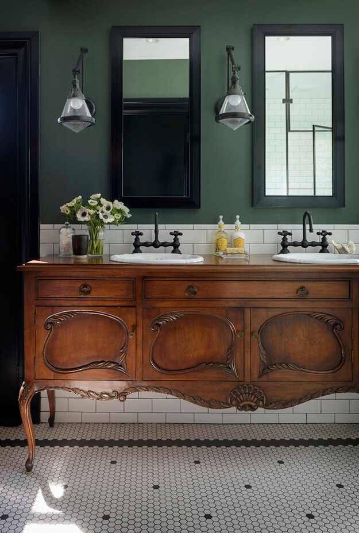
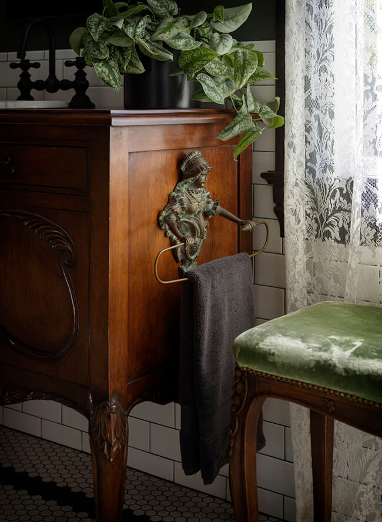
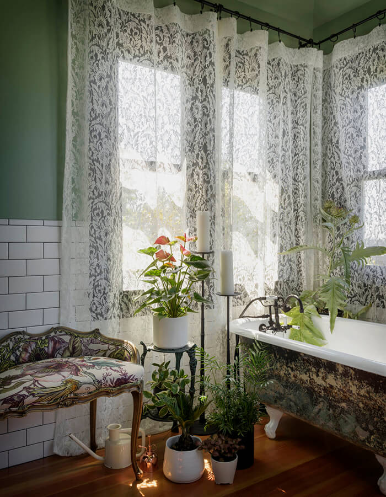
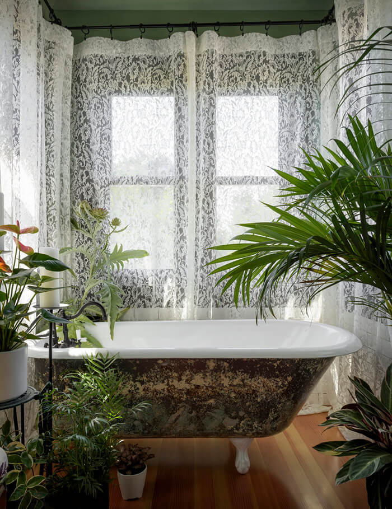
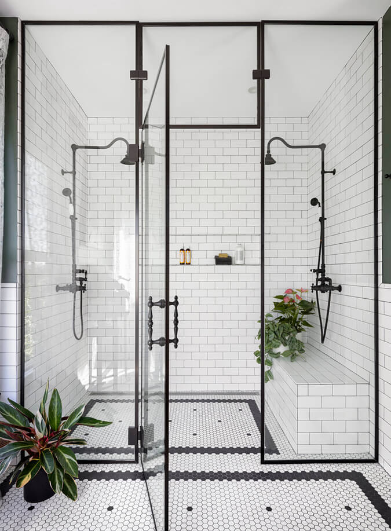
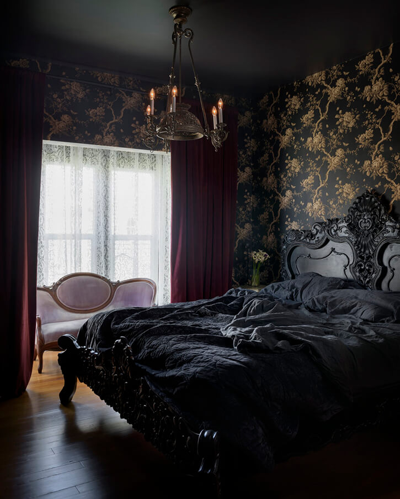
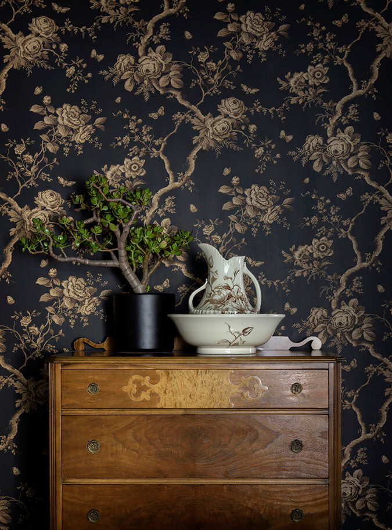
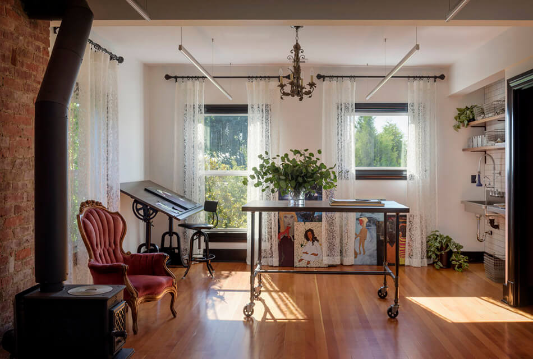
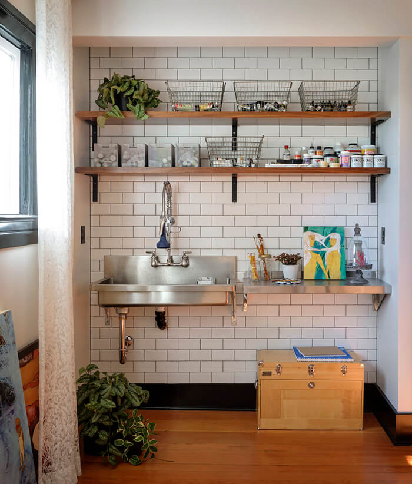
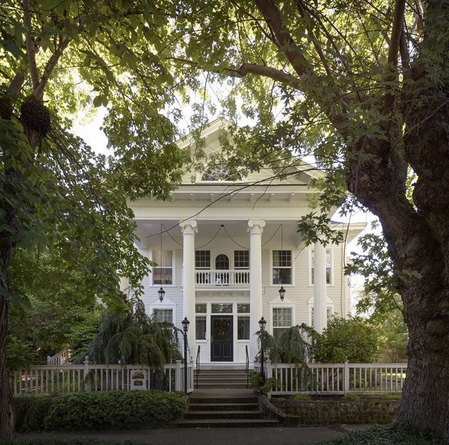
Photos: Aaron Leitz
My love of marble, as seen in a Paris apartment
Posted on Thu, 27 Feb 2020 by KiM
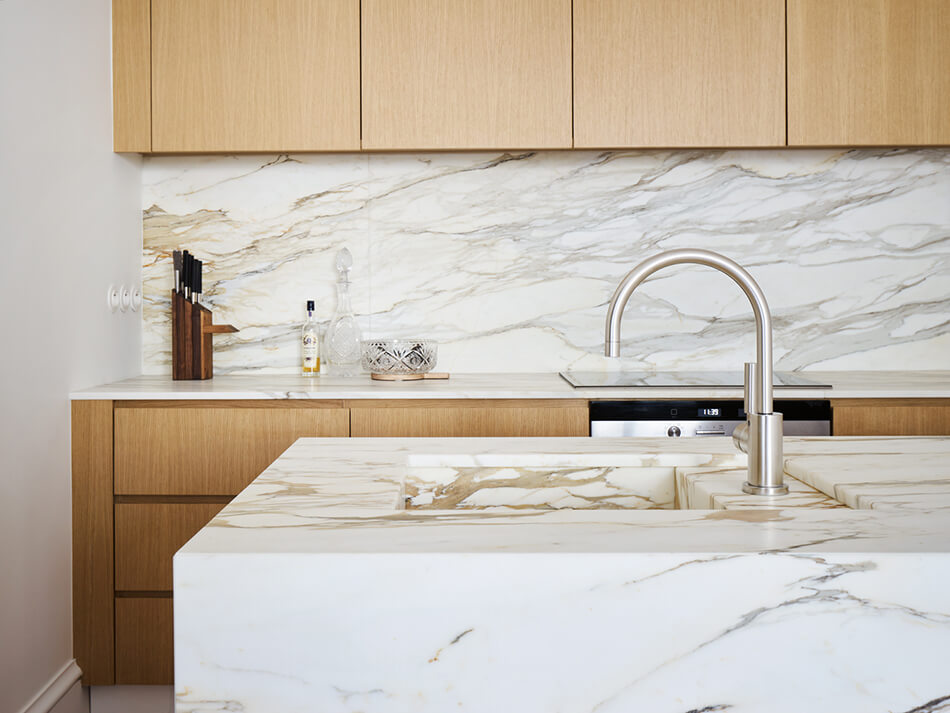
Disclaimer: This is not a post about interior design. It is a post about maintaining original Parisian architecture in a major minimalist renovation, and how to use marble in a wow-factor way. Such a beautiful space, by architecture firm Septembre.
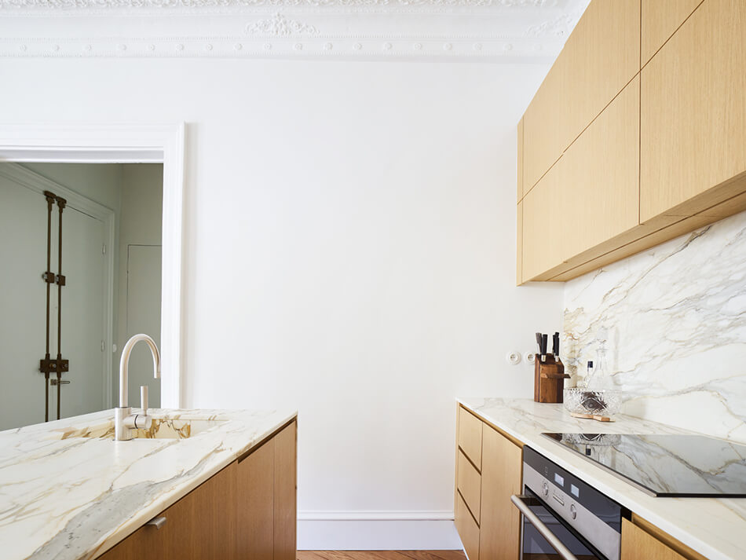
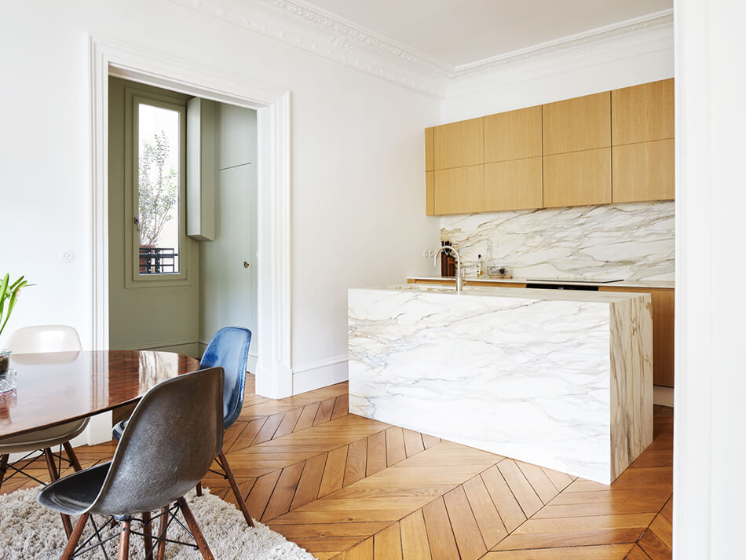

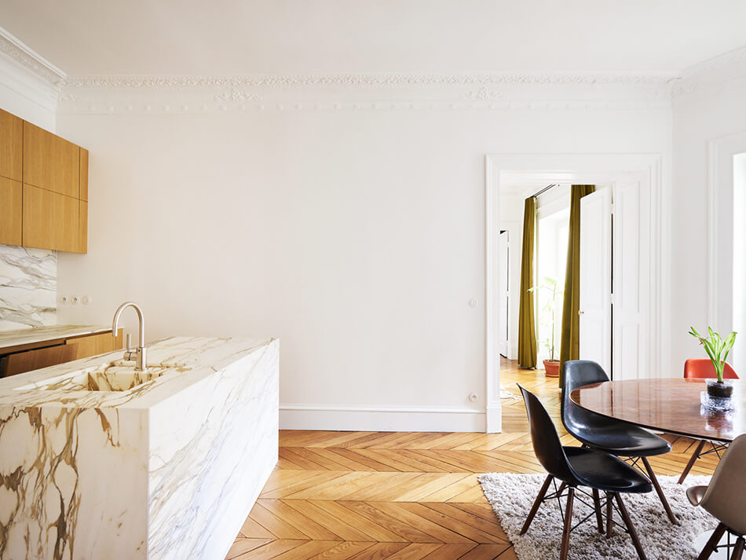
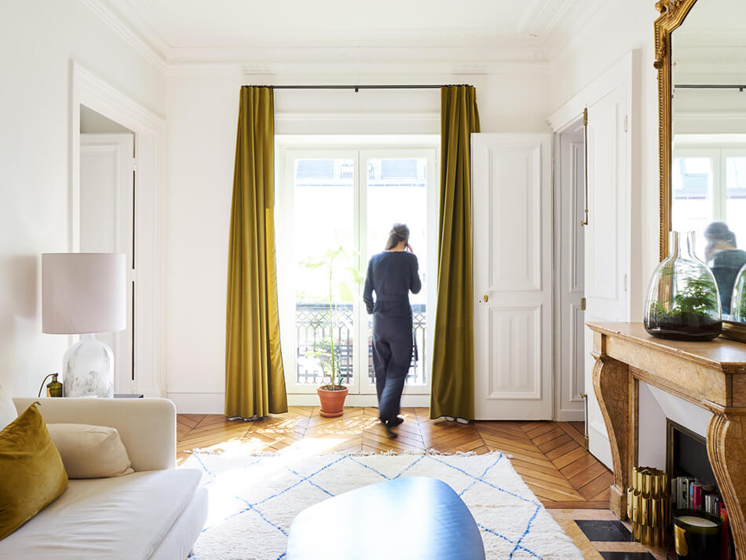
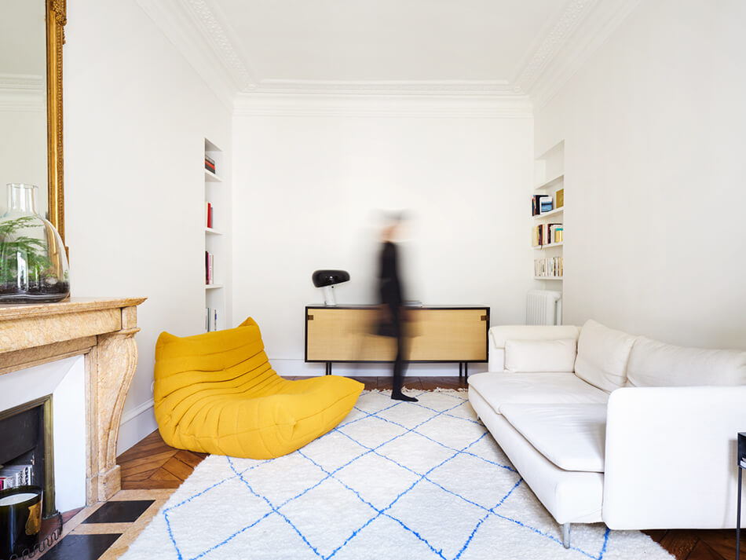
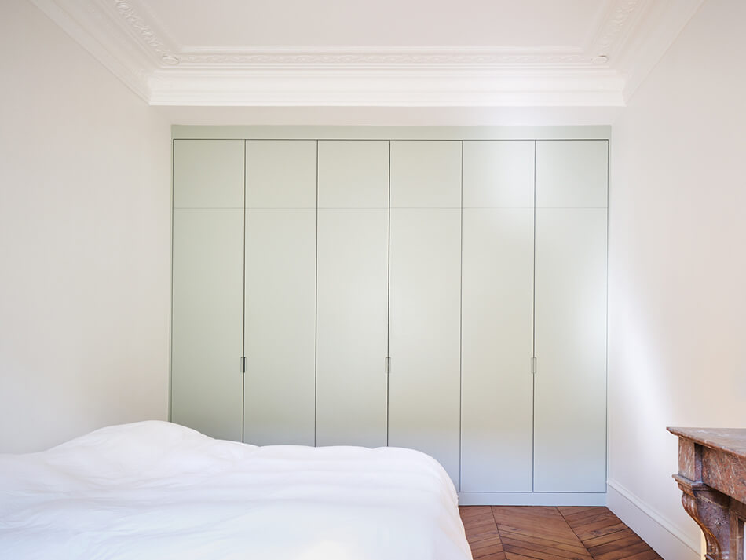
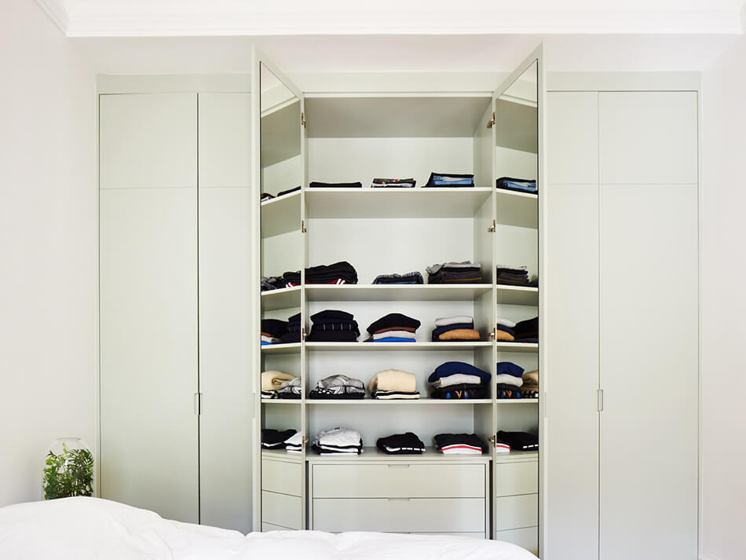
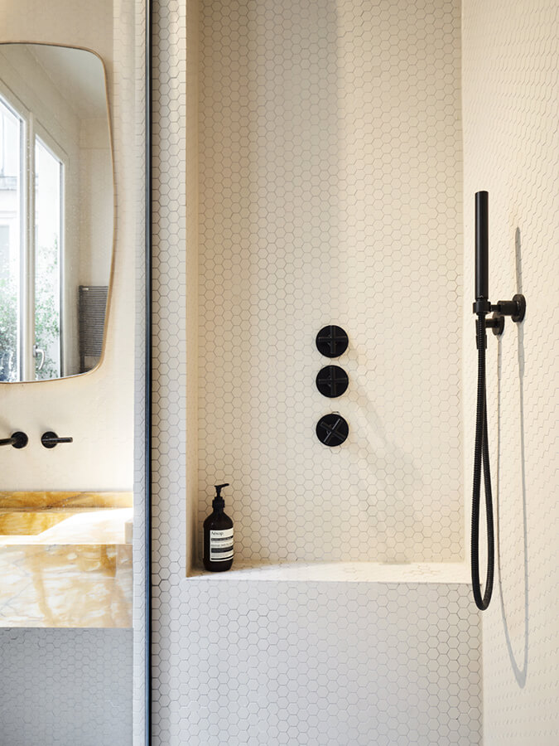
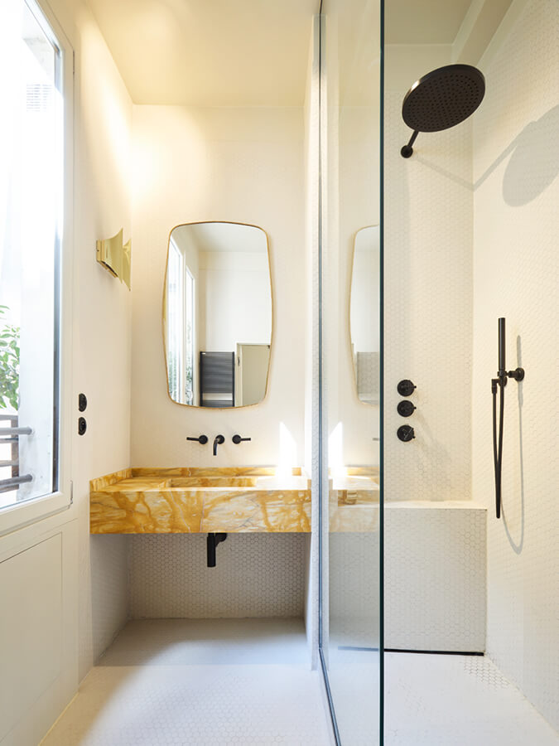
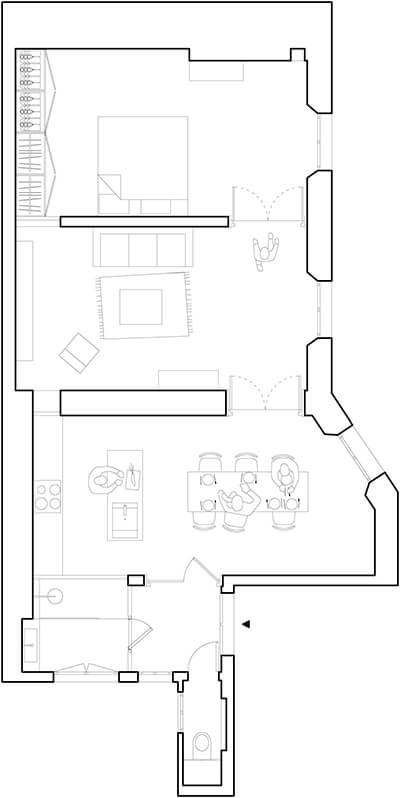
Photos: David Foessel
The Villa Renovation by LAHAUS
Posted on Thu, 20 Feb 2020 by midcenturyjo

It can be daunting taking on the renovation of a house by a renowned architect but Perth-based interior design studio LAHAUS, known for their refined, functional spaces created a sophisticated aesthetic with casual undertones. The emphasis is on a modern materials palette and a monochromatic colour scheme.
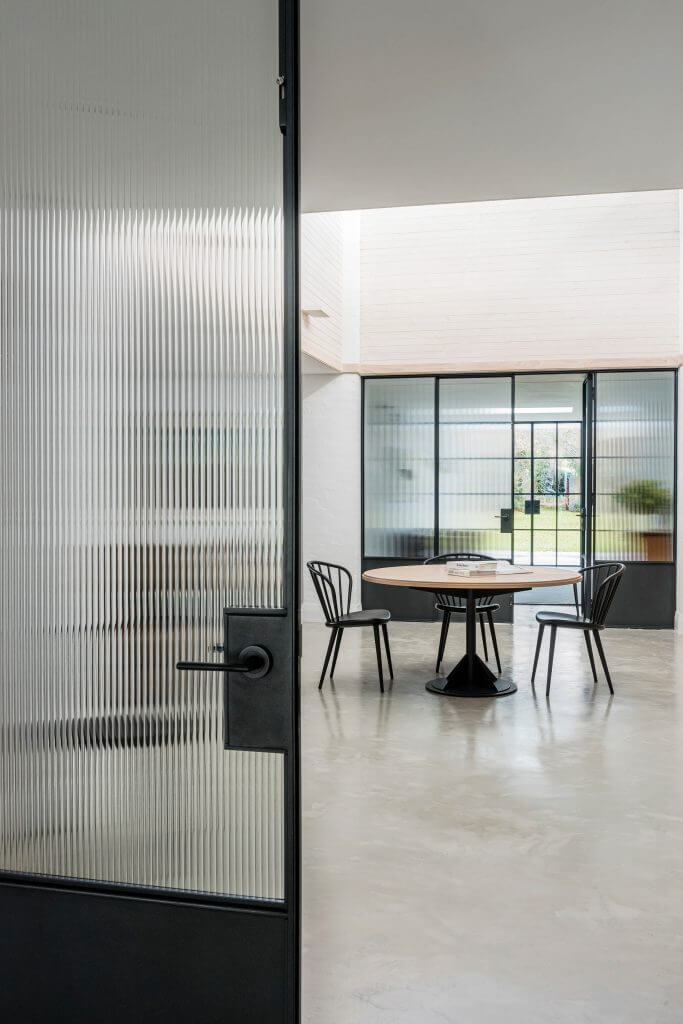
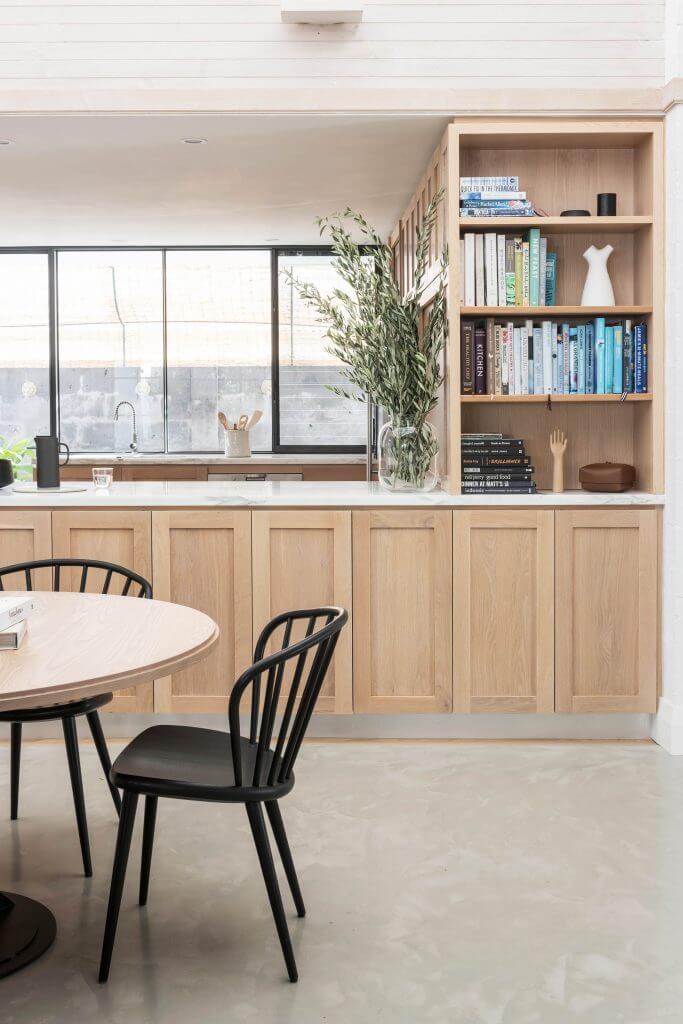
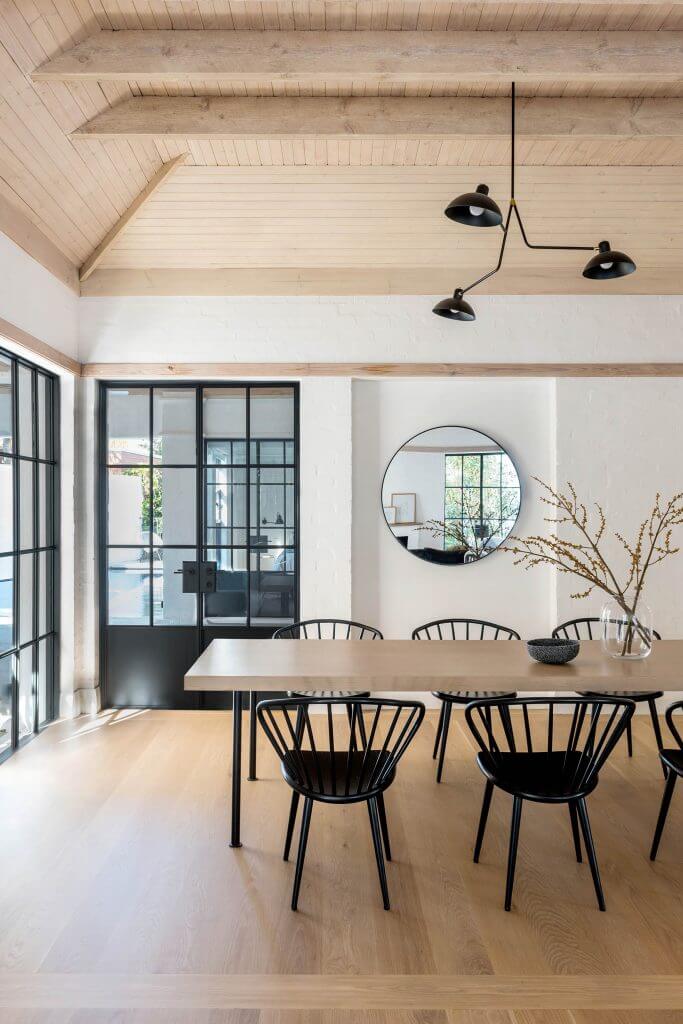

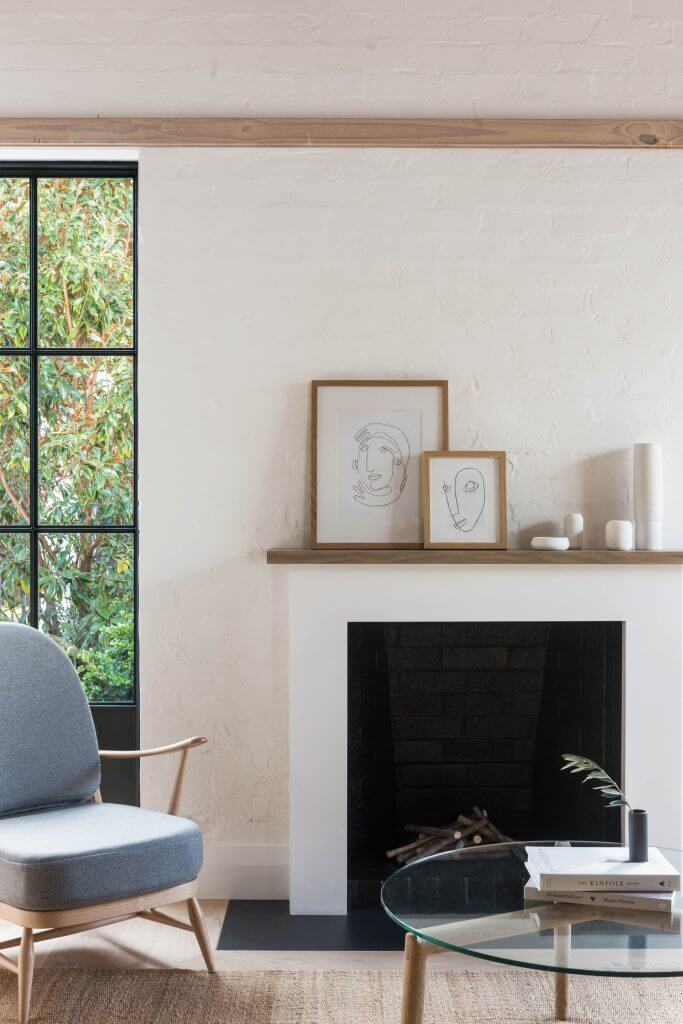


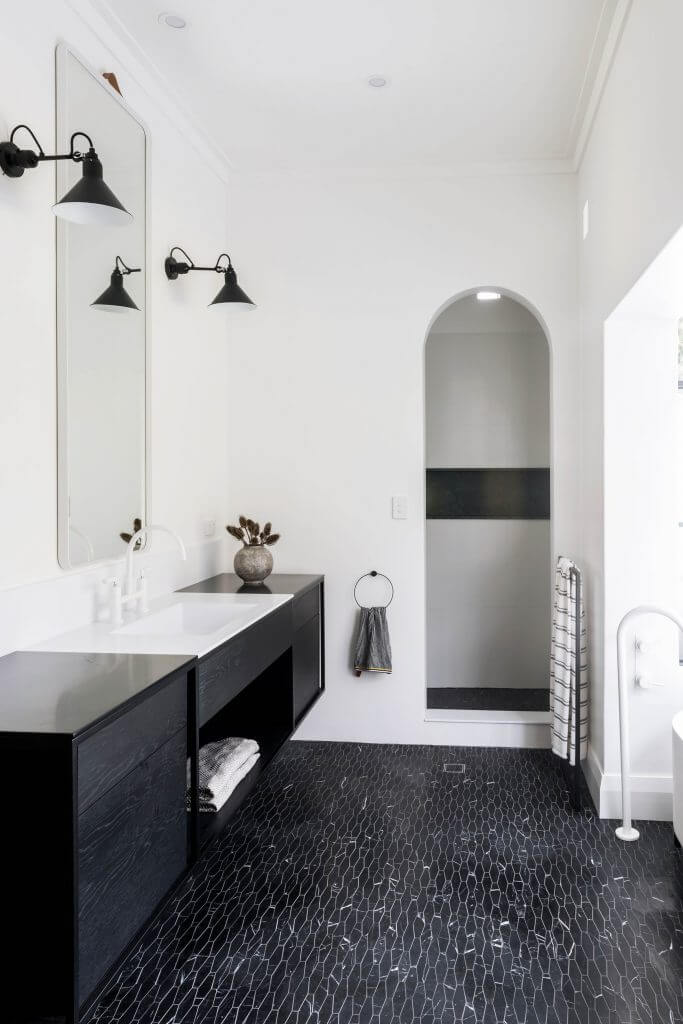

An English Arts & Crafts home
Posted on Mon, 20 Jan 2020 by KiM

Back at you with more from Nina Farmer and this 1904 Arts & Crafts home outside of Boston that thankfully has most or its original woodwork still intact (and looking mighty fine!). The problem was the kitchen had renovated previously and needed a serious makeover. Nina went art deco with it and the result is one of the most beautiful and unique kitchens I have ever seen.
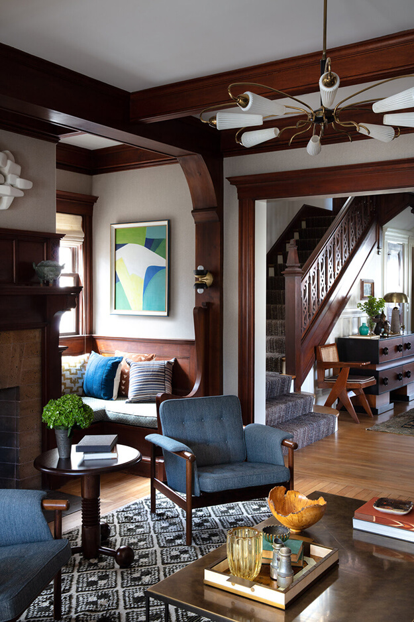
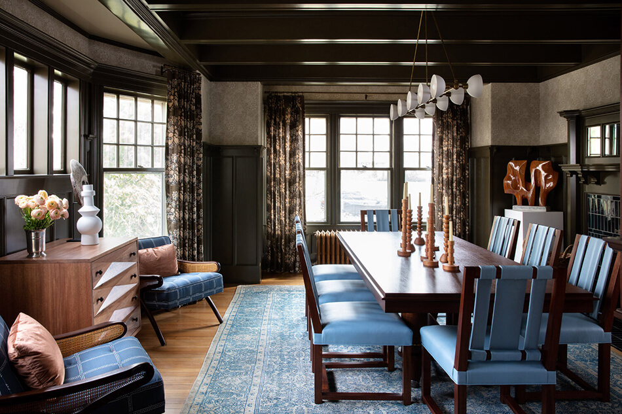
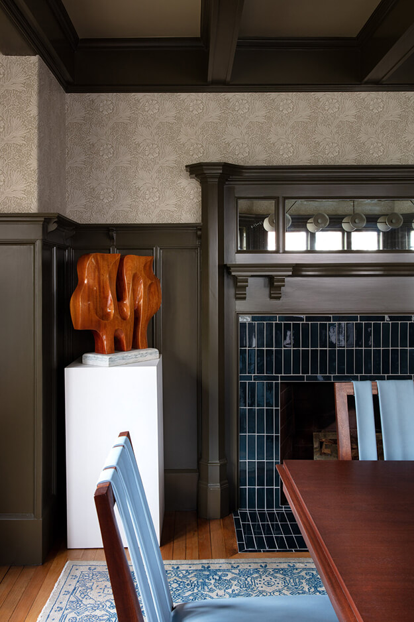
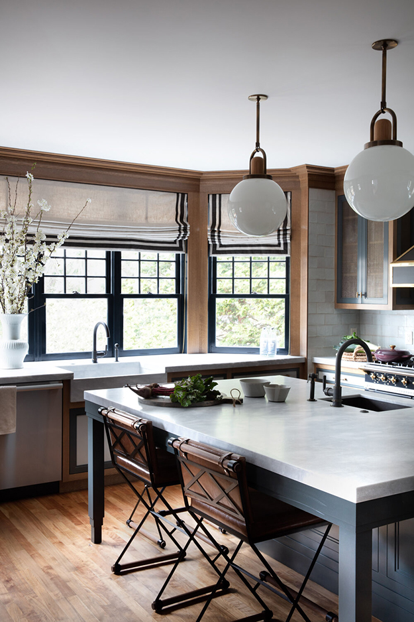
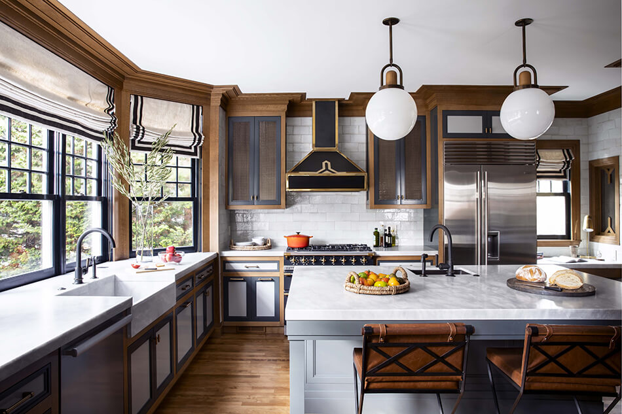
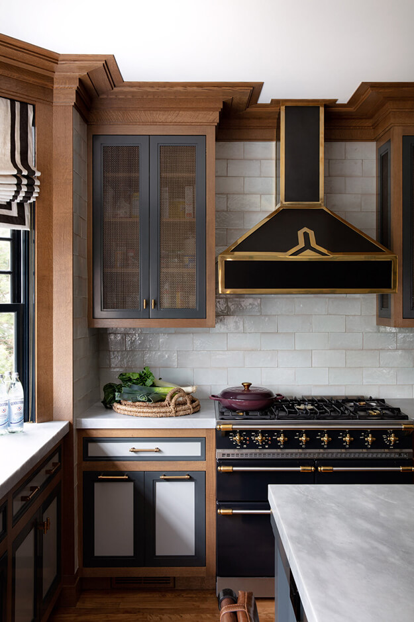
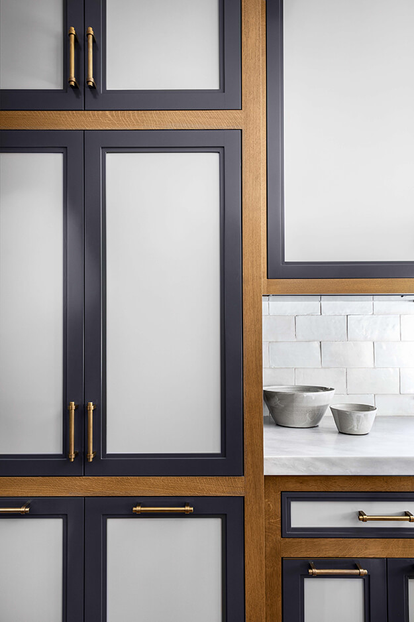
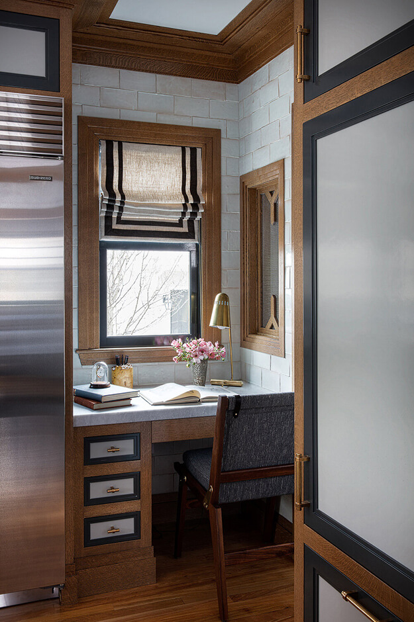
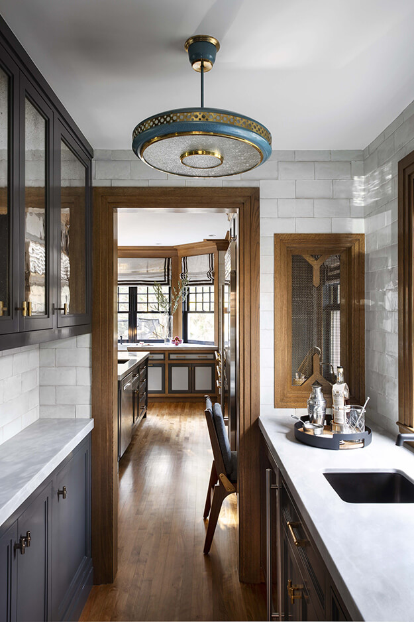
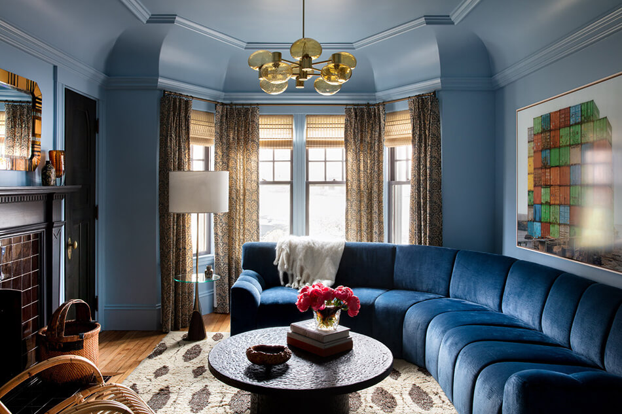
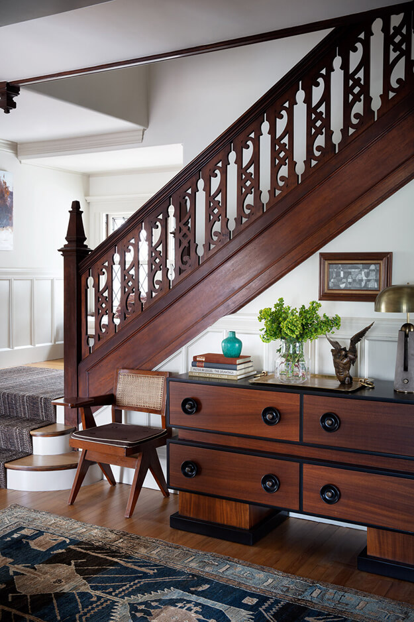
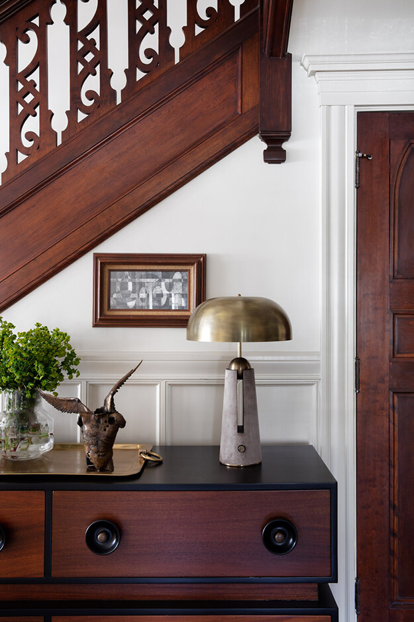
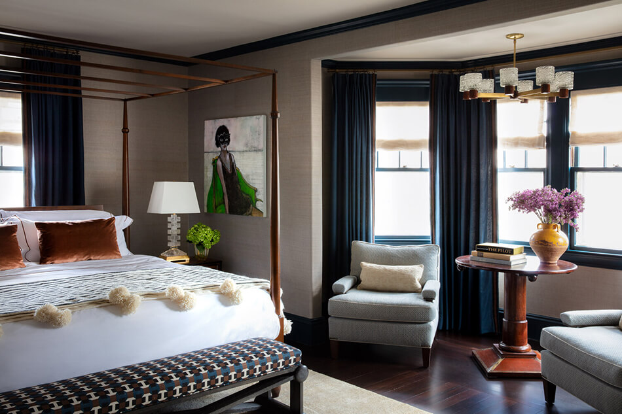
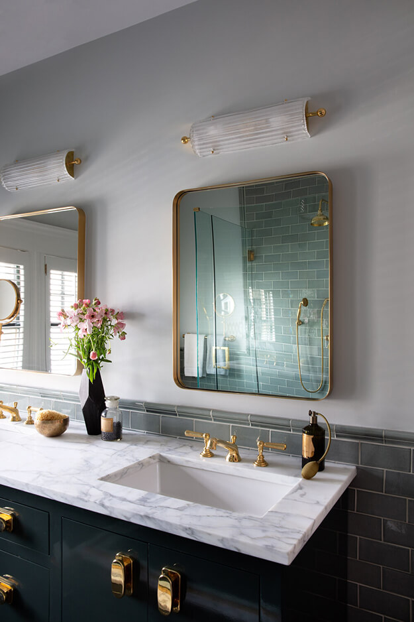
Photos: Paul Raeside

