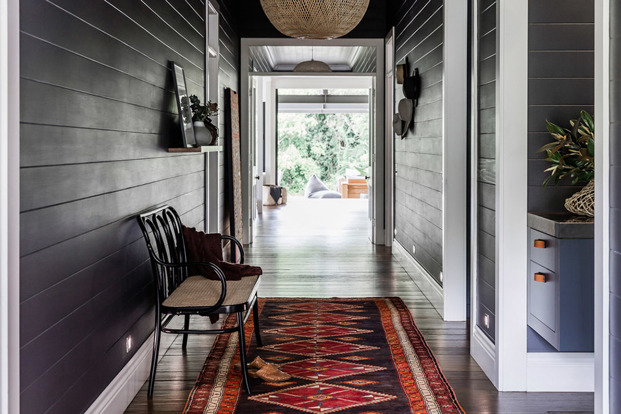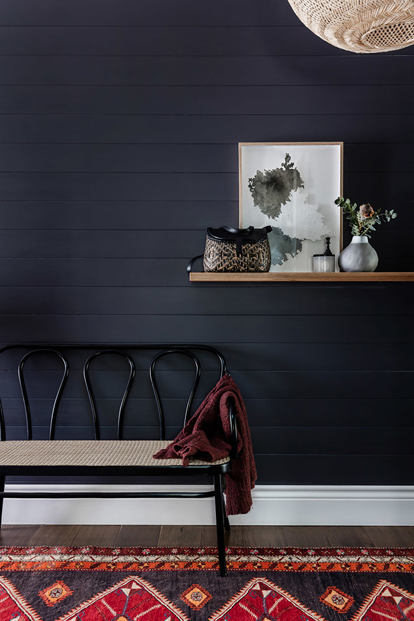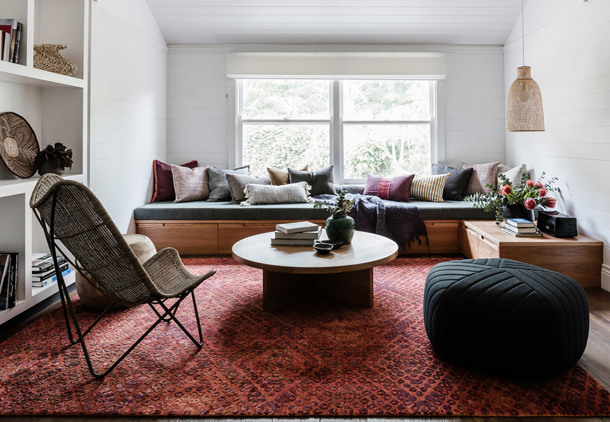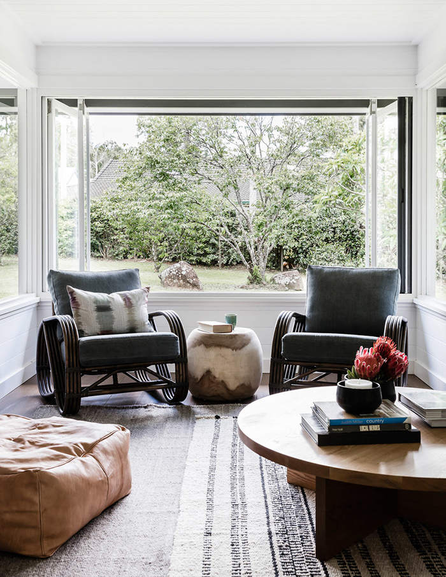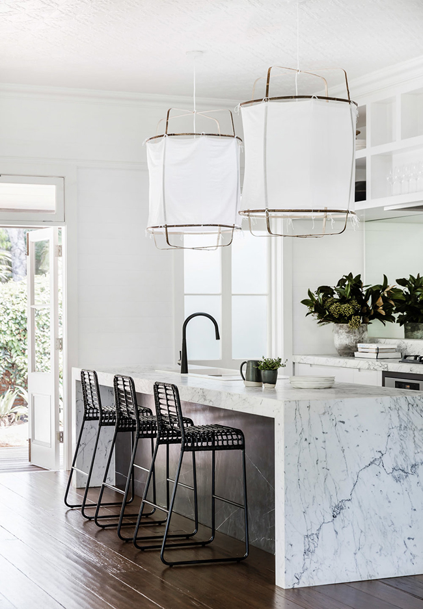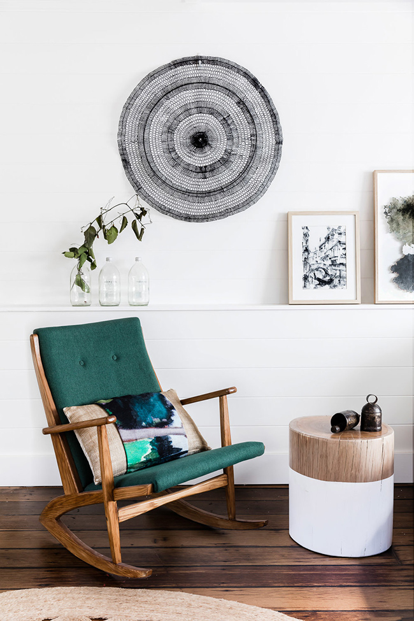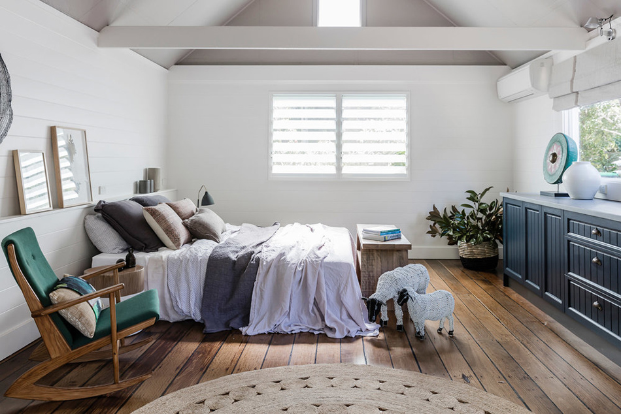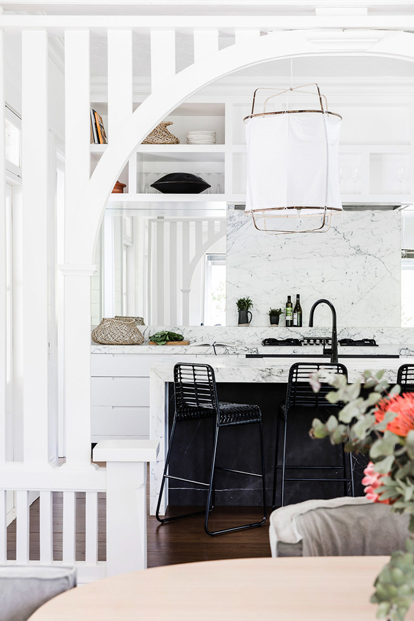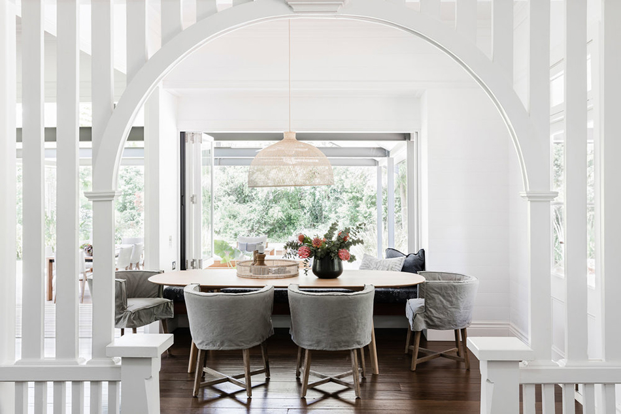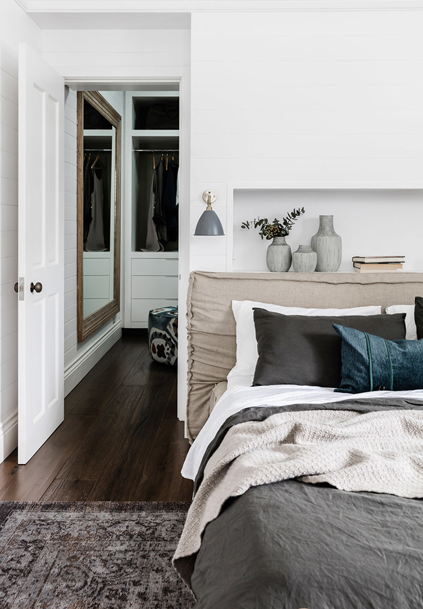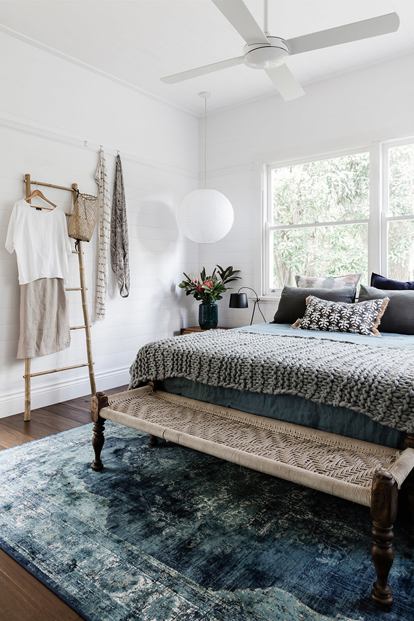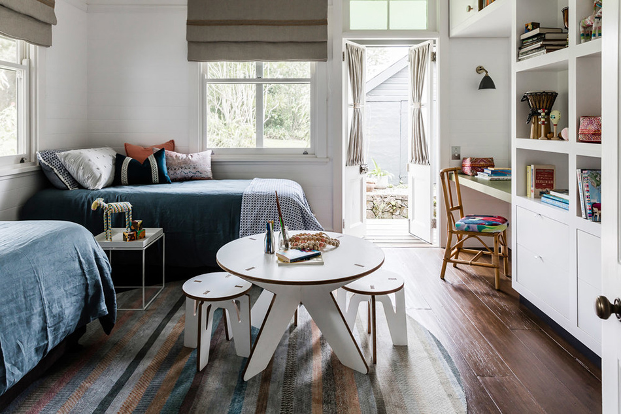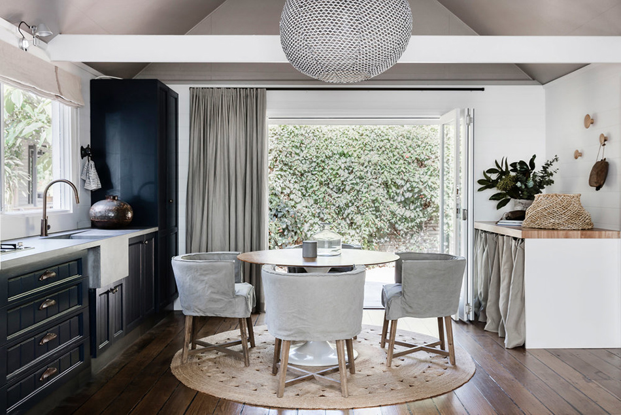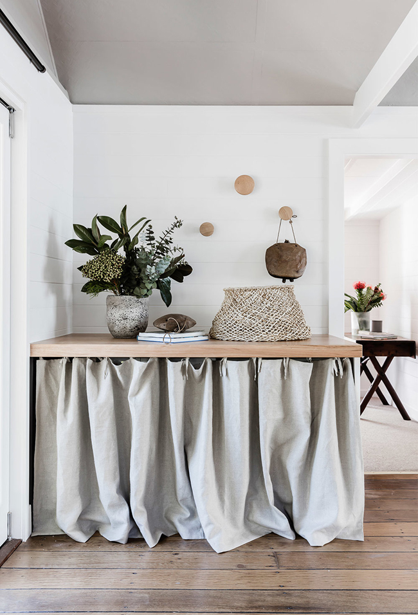Displaying posts labeled "Renovation"
Le Mas & Le Mazet
Posted on Fri, 23 Aug 2019 by KiM
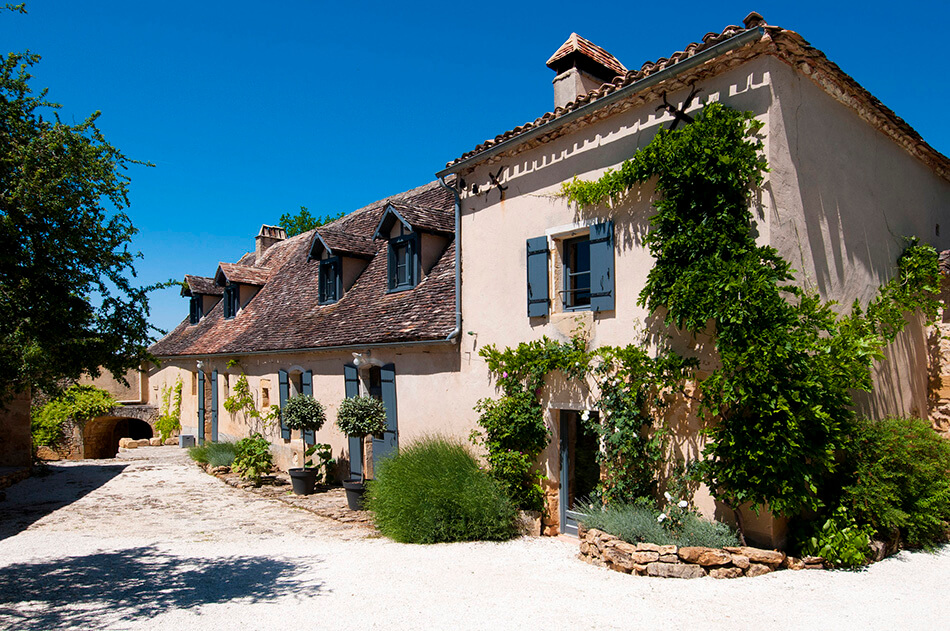
Rupert emailed us recently about his holiday homes in Dordogne, France that are available for holiday rental. It consists of 2 separate homes, Le Mas and Le Mazet that he renovated and designed with interior designer Joris van Grinsven. Le Mas is a 16th century farmhouse consisting of 5 bedrooms with ensuite bathrooms, 2 fireplaces, a summer kitchen, outdoor pool, sun terrace and more. Le Mazet is a detached cottage that has one bedroom with ensuite on the lower ground floor, and open kitchen and sitting room on the upper ground floor. The views across the valley are breathtaking. A vacation here would be magical!
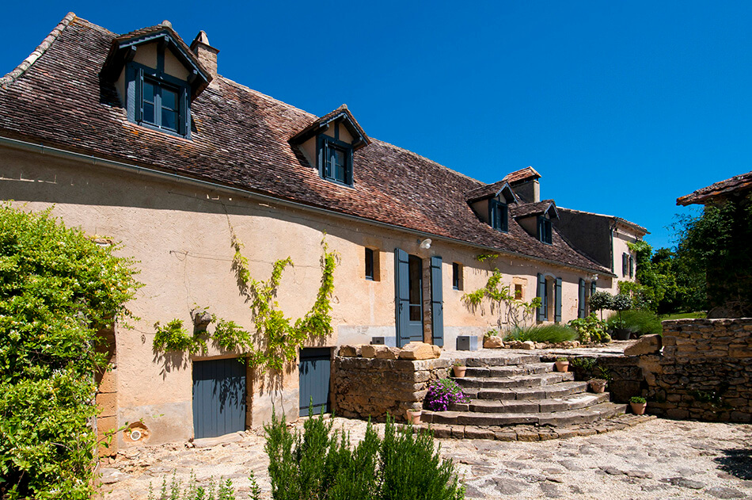
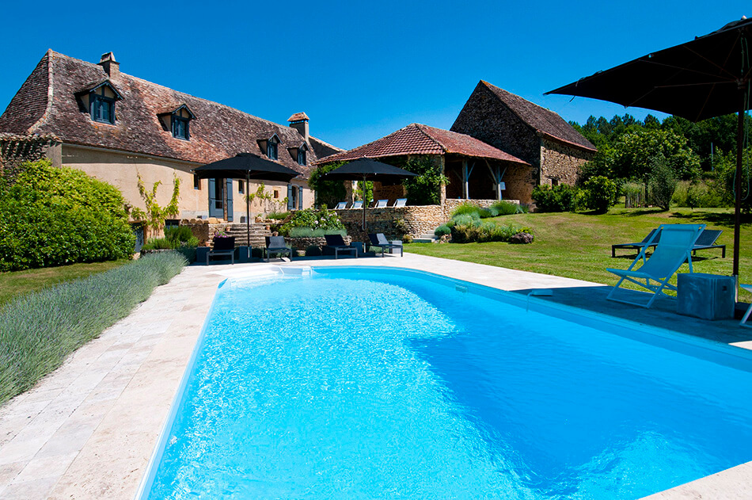
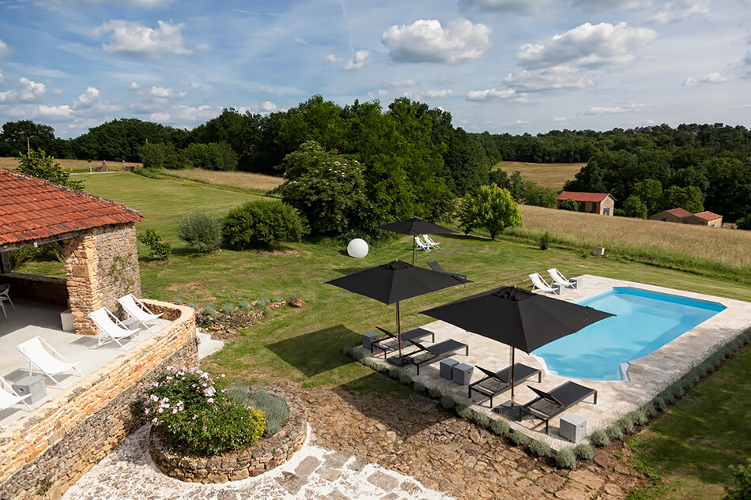
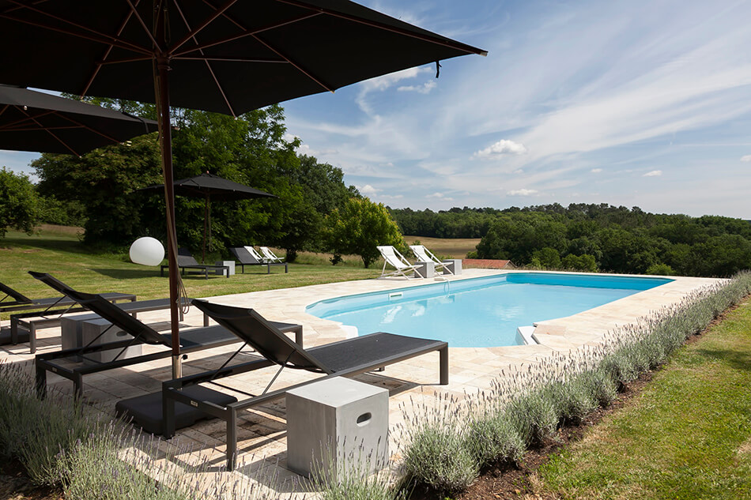
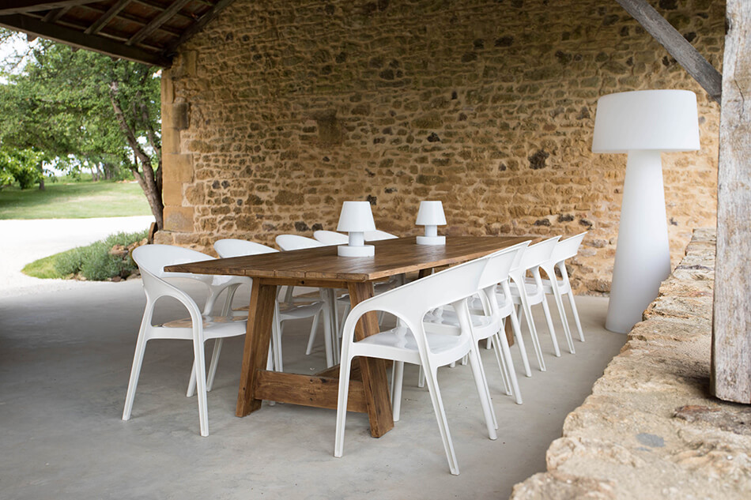
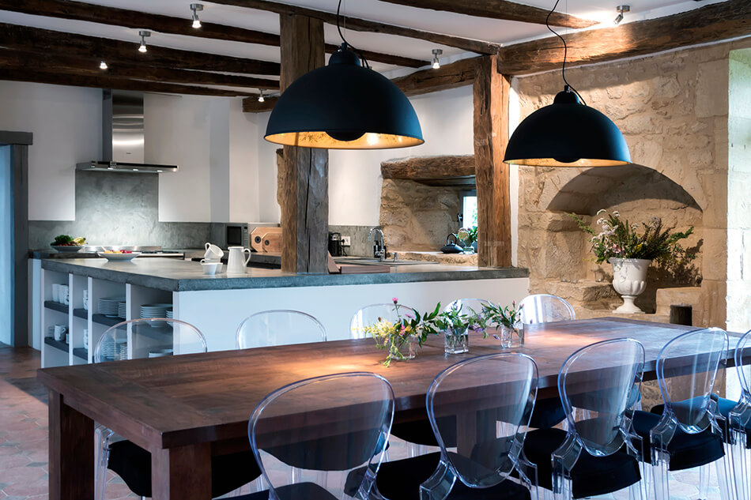
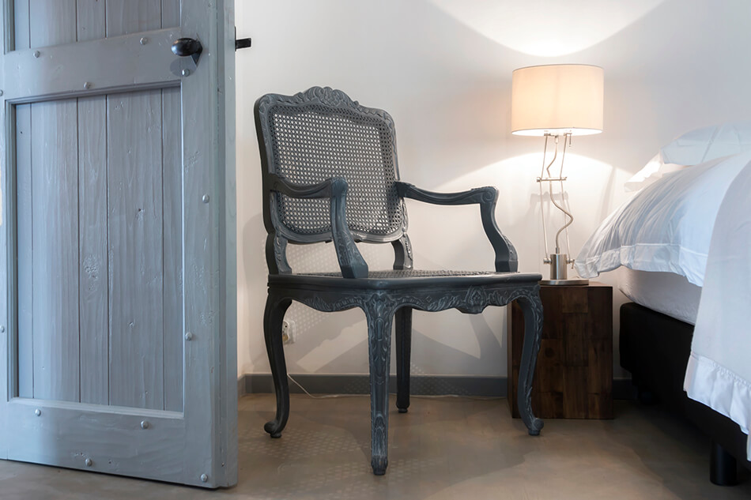
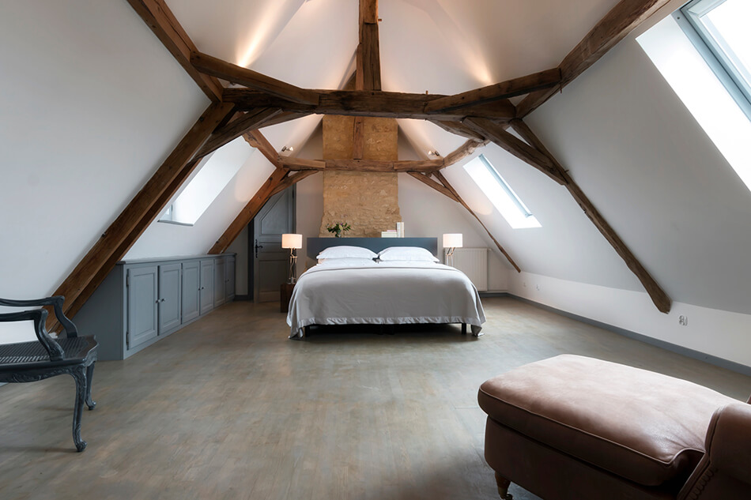
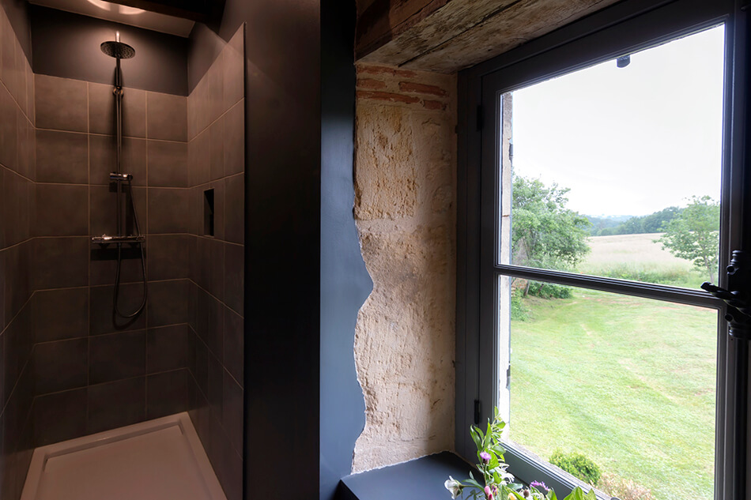
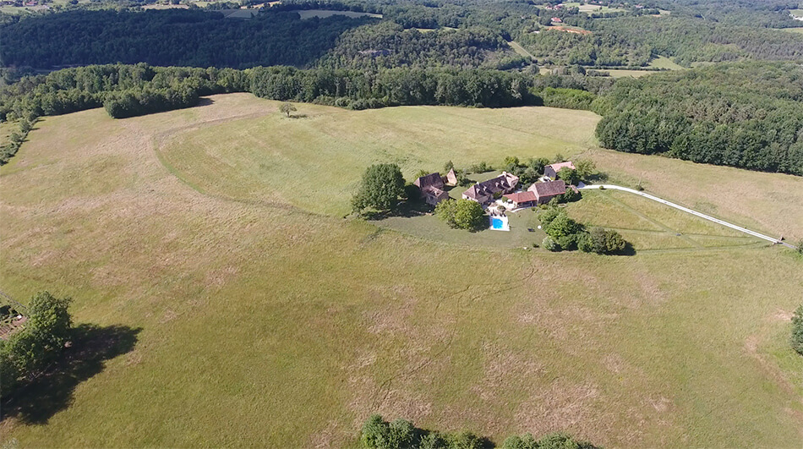
There is a tunnel from Le Mas to Le Mazet
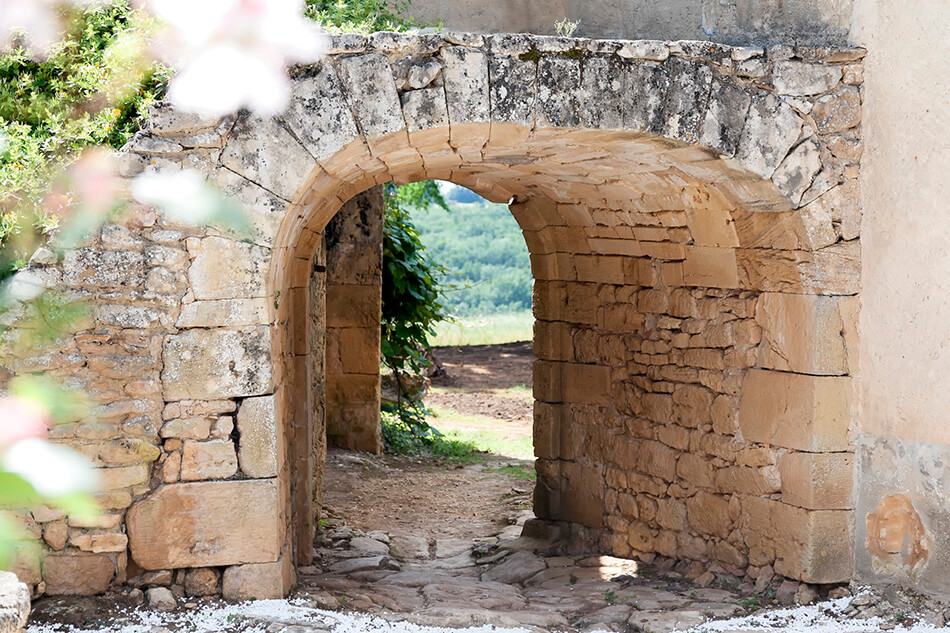
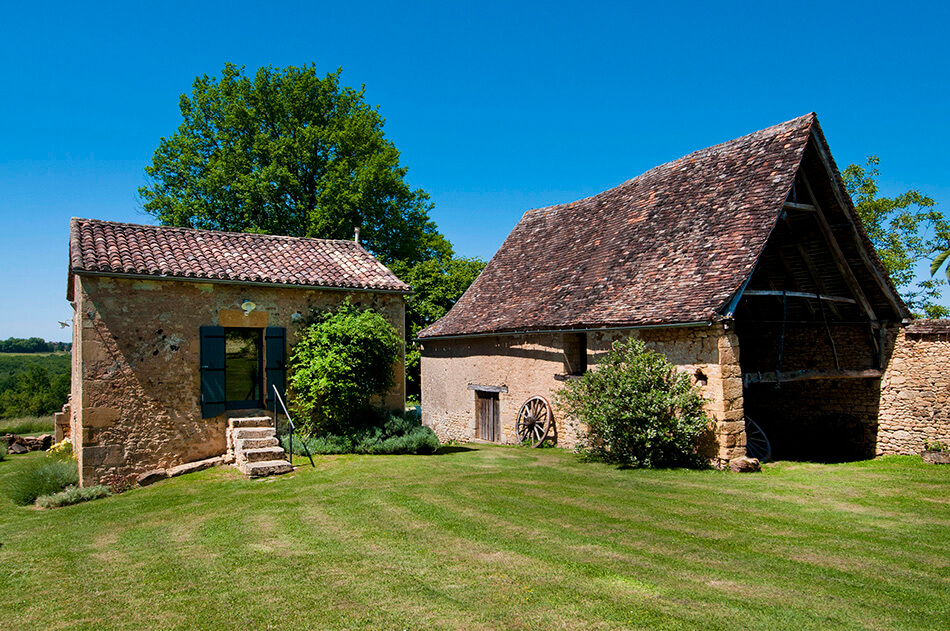
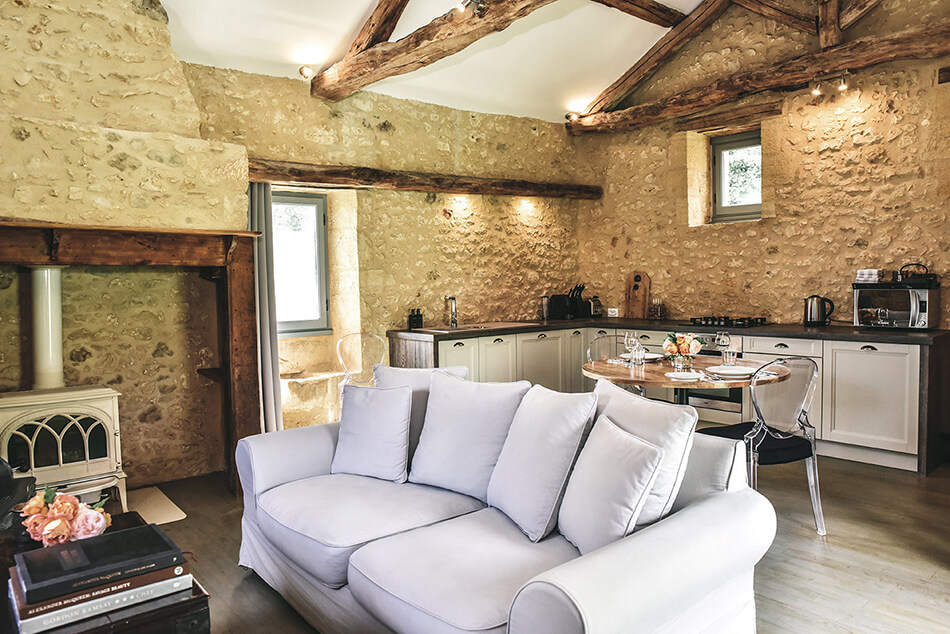
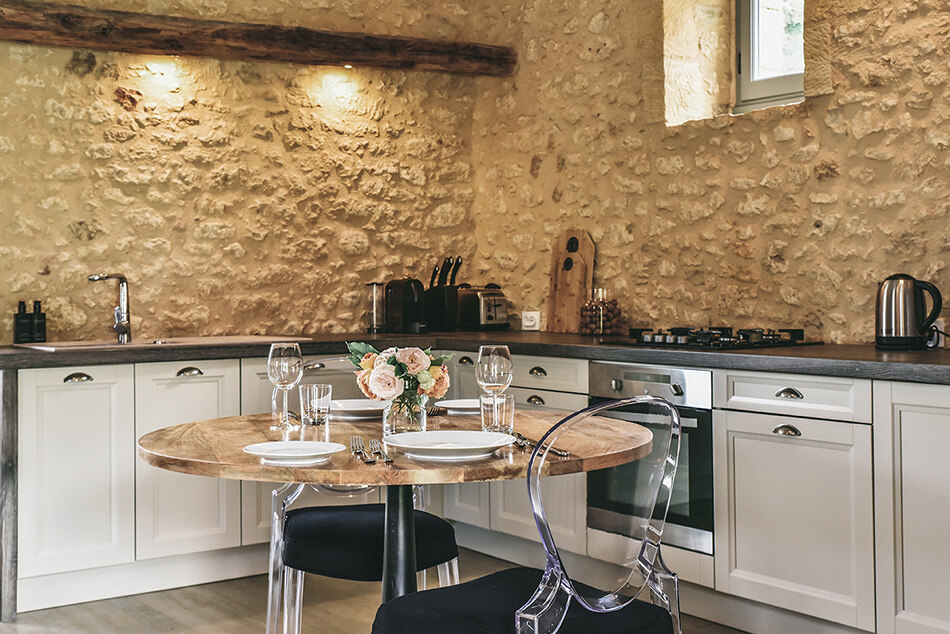
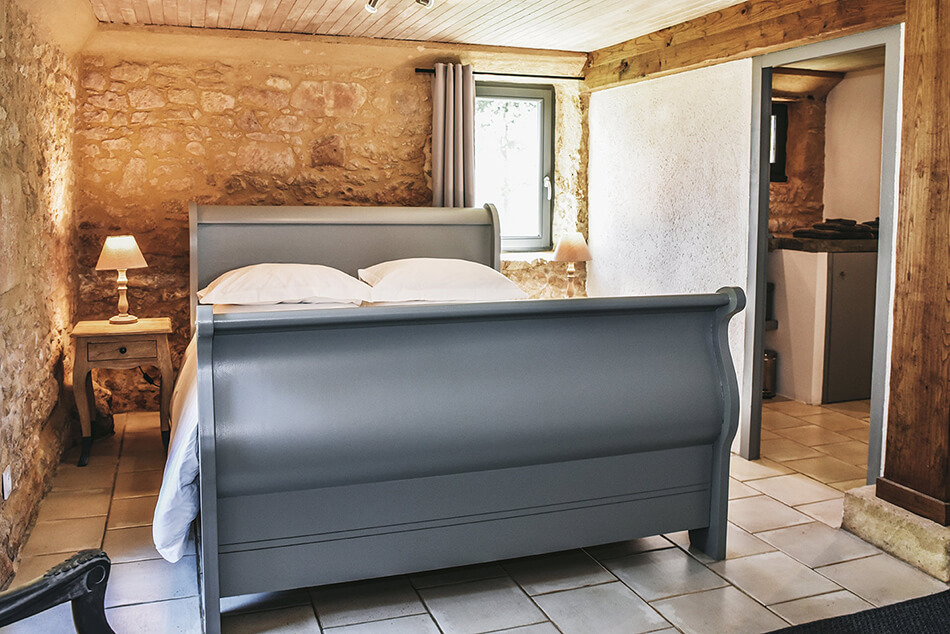
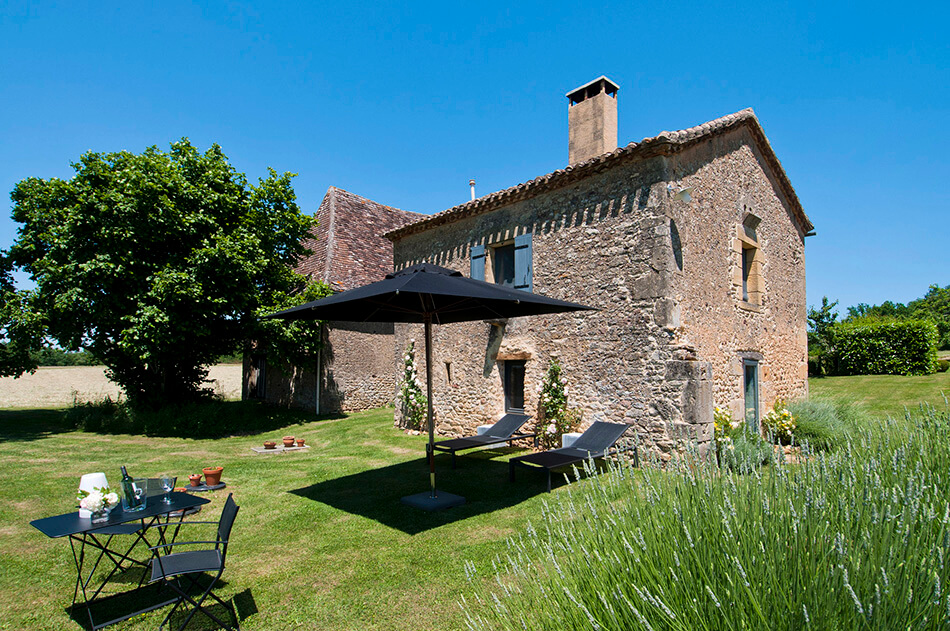
A renovated barn in Quebec
Posted on Mon, 19 Aug 2019 by KiM

In Mont Owl’s Head, Quebec, lived an old barn that had lost its way and fallen into ruin. The owners (who live in an adjacent home), wanting to save the barn, decided to have it renovated so their children could enjoy it. La Firme was brought on board to bring it back to life and the resulting 30 ft height structure is the coolest hangout in town.












Church ruins converted into a modern home
Posted on Sun, 18 Aug 2019 by KiM
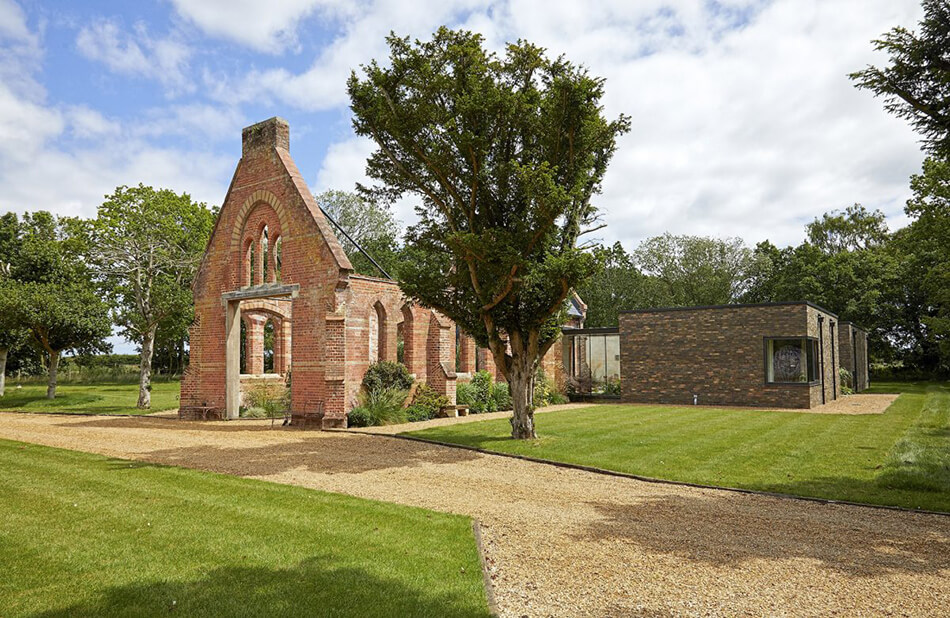
I know I have probably said this 254 times in various blog posts but I really need to say it again. I think I found my dream home. Let me give you some details and you’ll see why….
Located in the beautiful and peaceful countryside of North Norfolk, the property sits in 7 acres of wooded grounds. The single storey property is built around a courtyard attached by glazed walkways to a chapel ruin. The property offers 3400 sq ft of living space including an expansive kitchen, dining, living room with exposed brick work, steel and oak ceiling, polished concrete floors and an open fireplace. This room opens onto the courtyard garden via a glazed wall. Outside the property is a 2 acre walled garden with a beautifully constructed garden room opening onto the pathways and wildflower/herbaceous planting. There are majestic ancient trees, paddocks and woodland walks. I left out most of the interior photos because the decor is questionable, but the property is an absolute dream, and the interior has SO much potential. Another fab location home available via Shoot Factory.
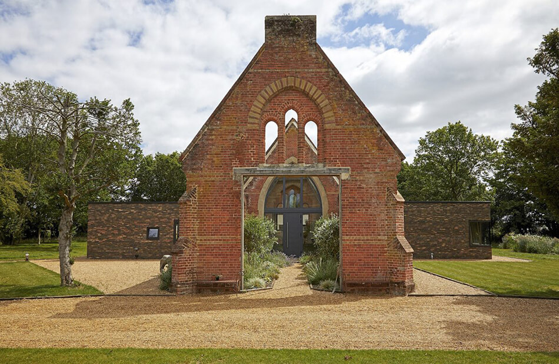
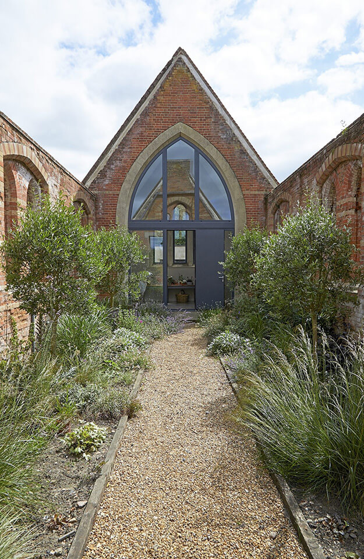
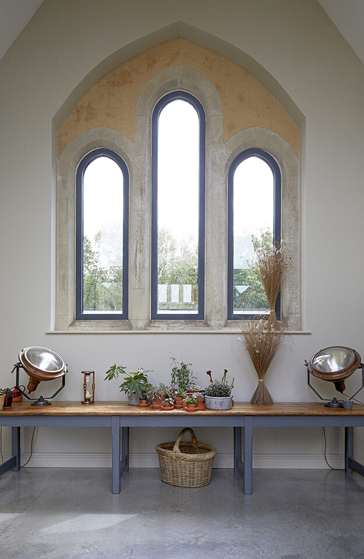
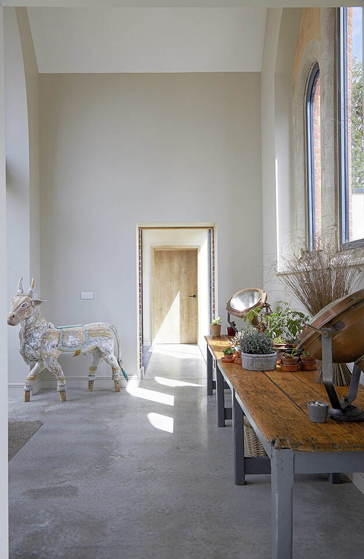
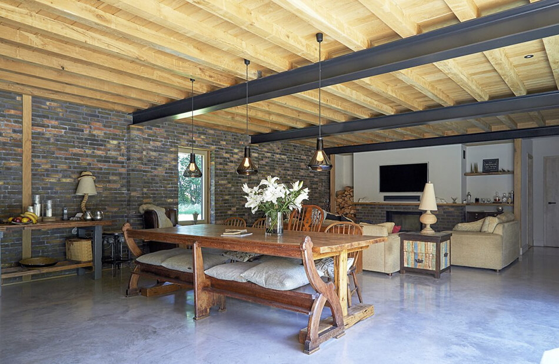
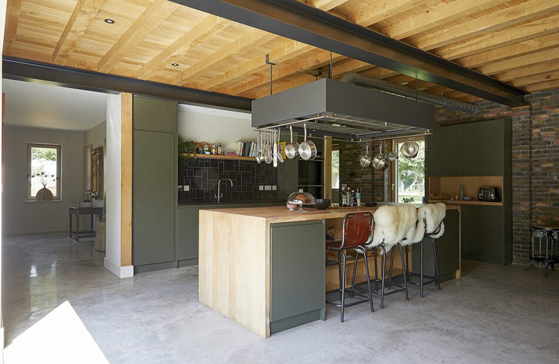
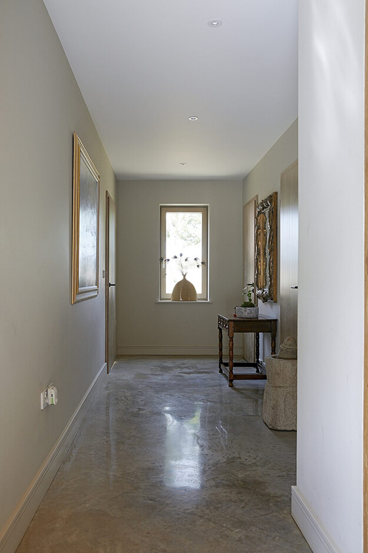
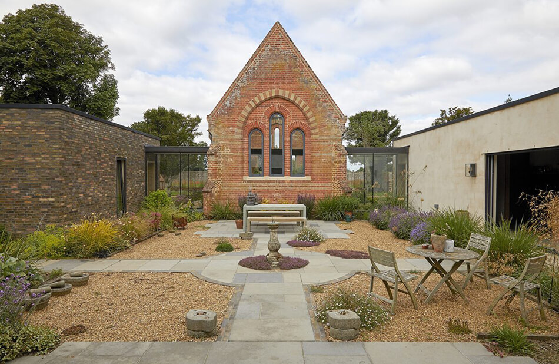
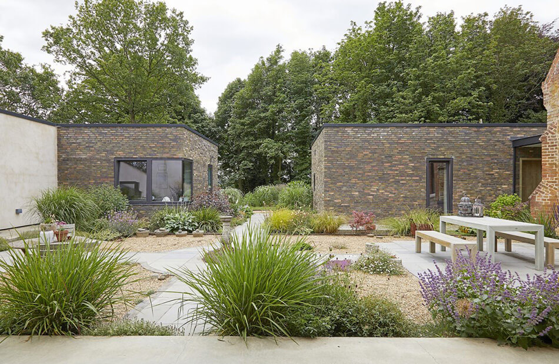
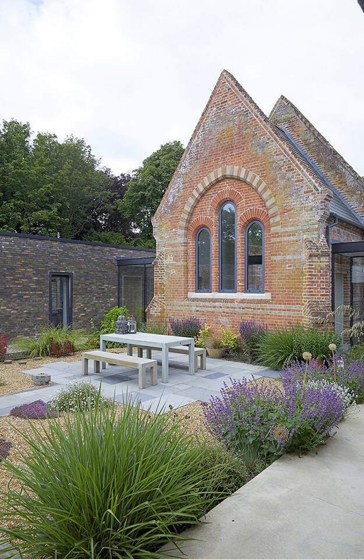
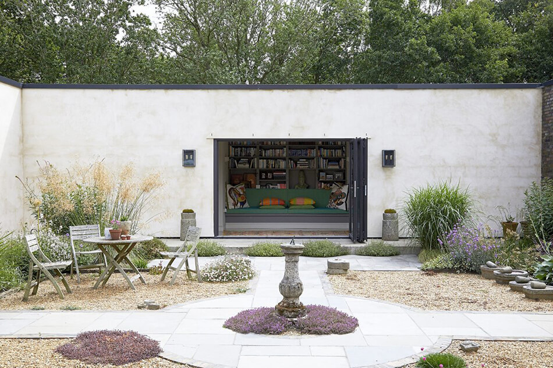
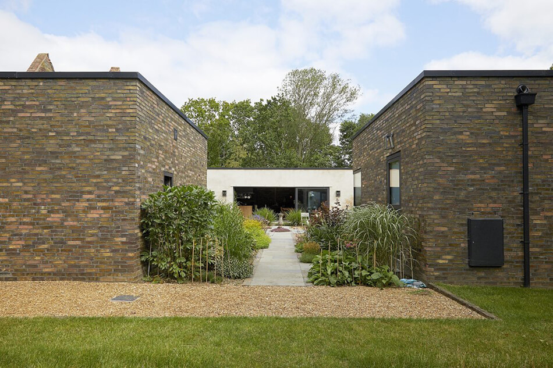
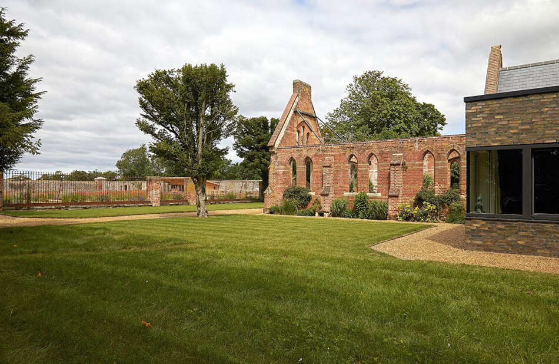
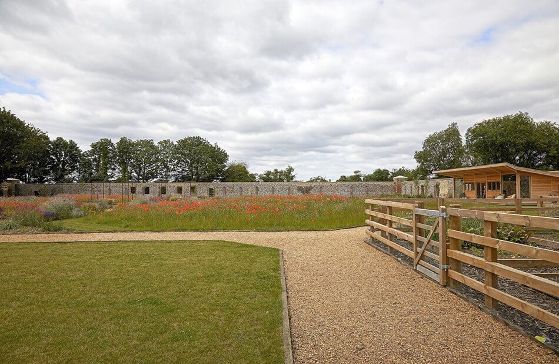
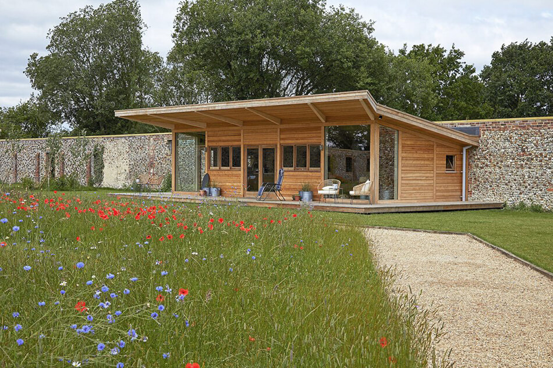
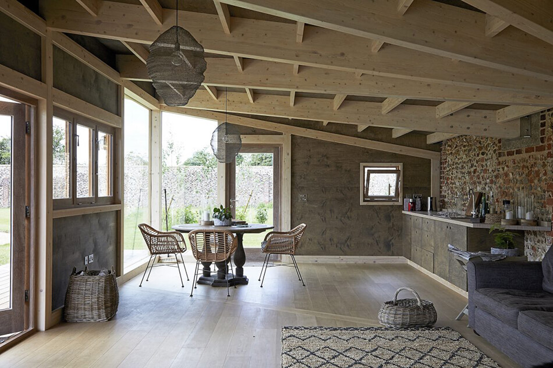
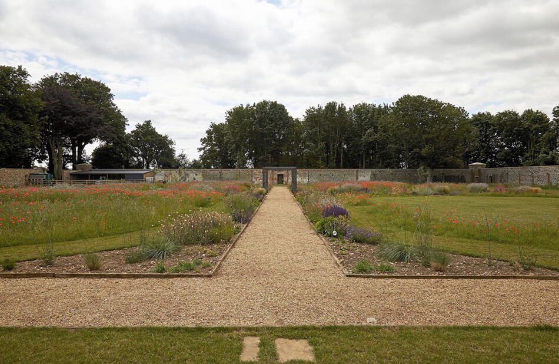
An updated Spanish Colonial
Posted on Thu, 1 Aug 2019 by KiM

When you can barely get beyond the front door because it makes such a dramatic statement and you cannot stop staring at it, you know you are in for a treat. This Spanish Colonial home in Los Angeles was revamped for a family and it is another 2 thumbs up example of keeping the history of a home intact whilst making it functional for today’s life. Cheers to Reath Design for this one. (Photos: Laure Joliet)
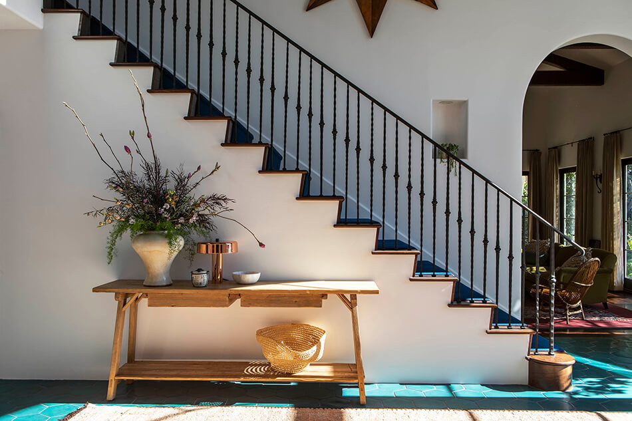
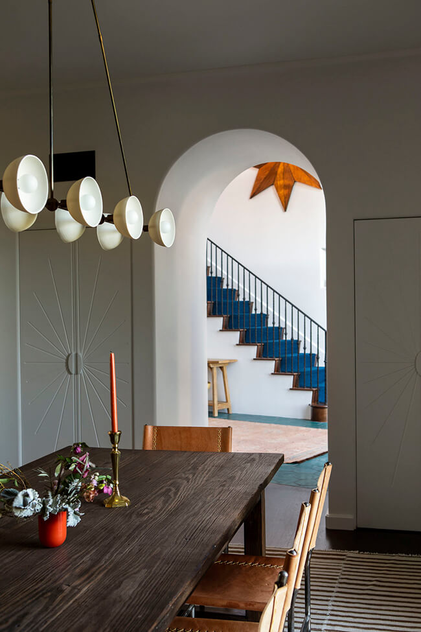
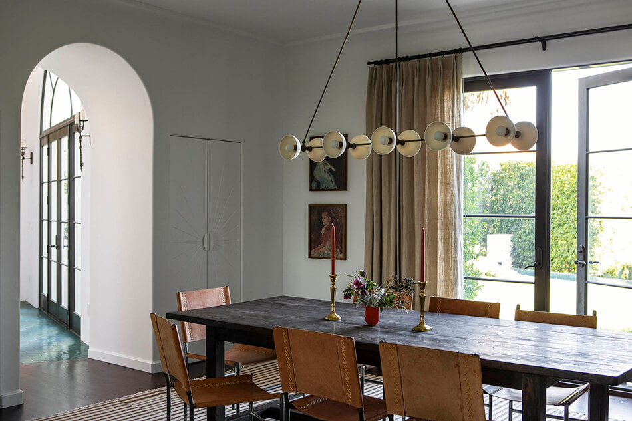
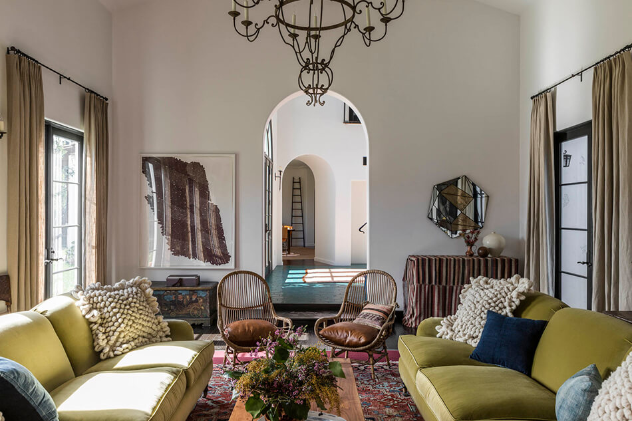
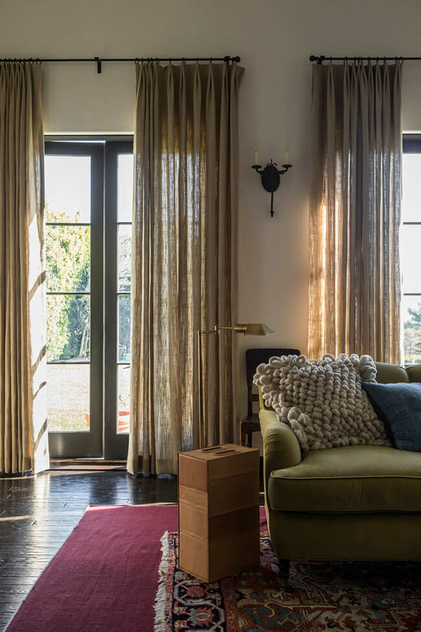
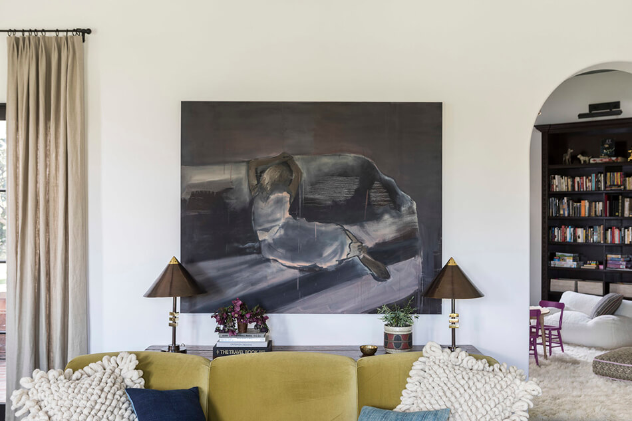
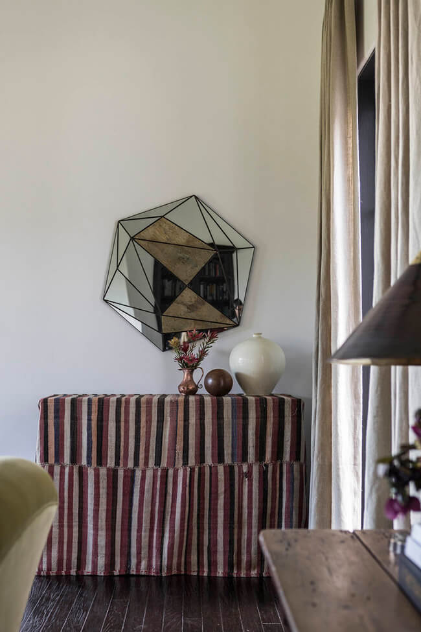
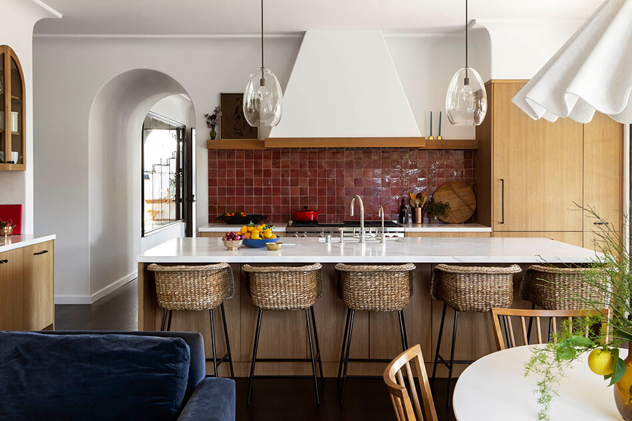
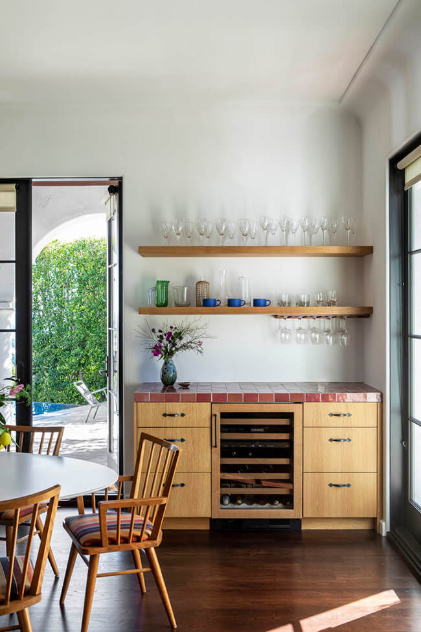
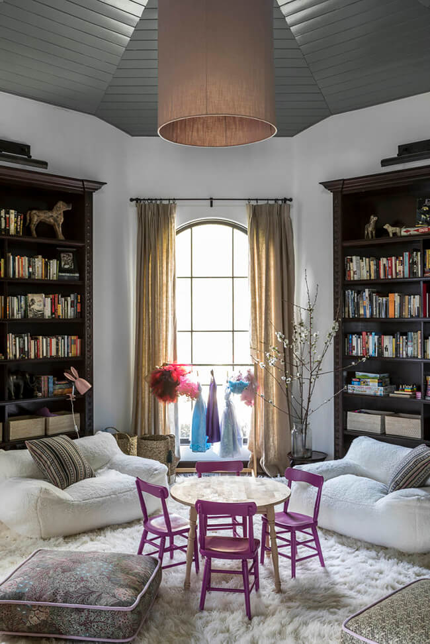
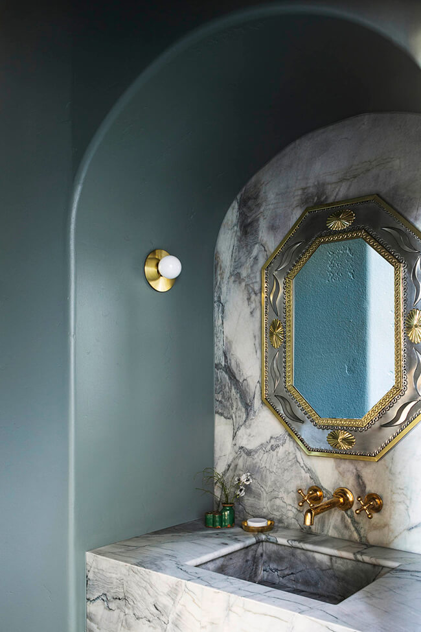
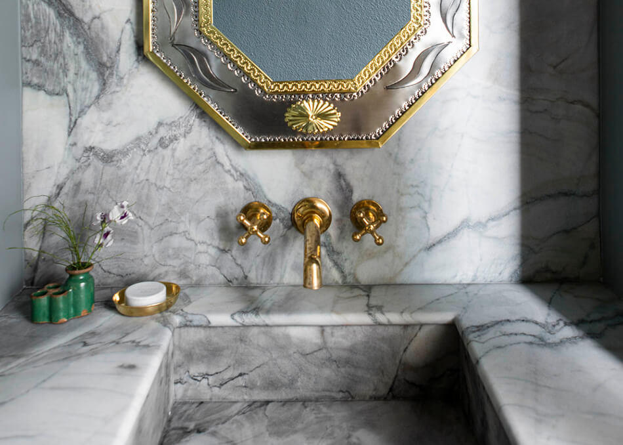
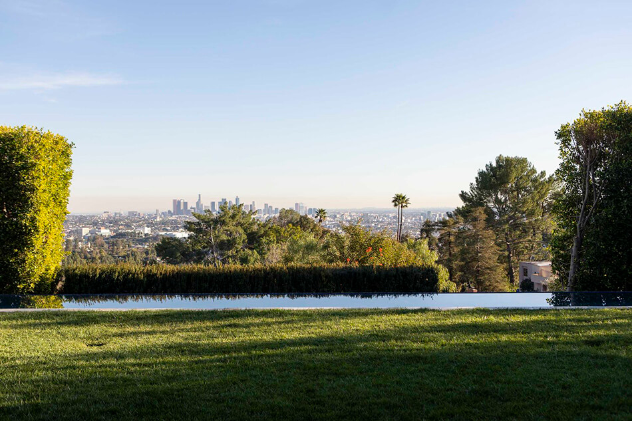
A modernized bungalow in NSW
Posted on Thu, 1 Aug 2019 by KiM
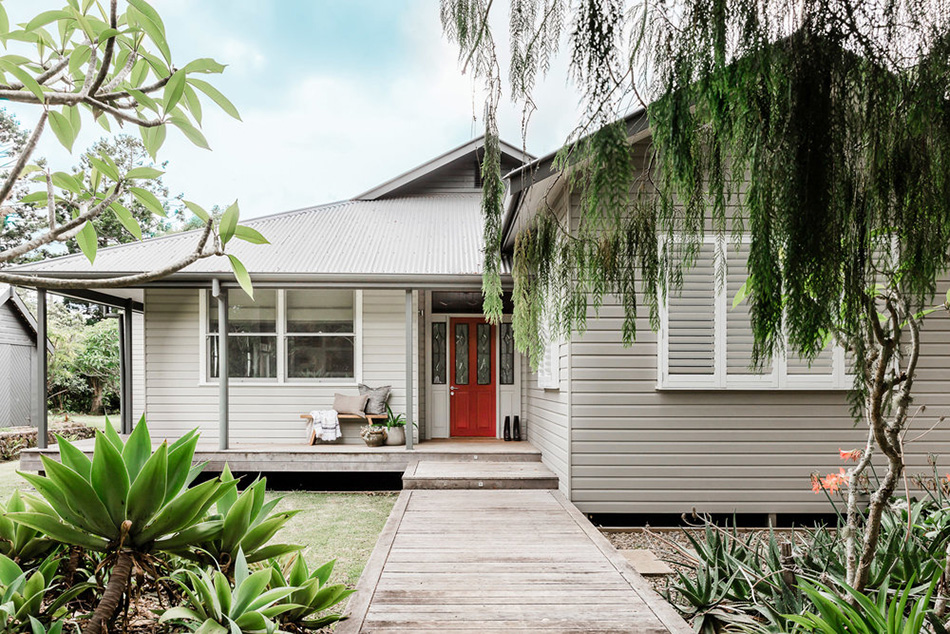
The other day I was walking home from work, and a couple blocks from my house I came across a home that had been completely torn down (there was no sign of this happening the day before). My neighbourhood is filled with what were recently deemed heritage homes. My house was built in 1940. They are all fully brick exteriors, and if lucky like mine, have stained and leaded glass windows and other really beautiful features from that era. The new homeowners of this house must have gotten permission to tear down because the heritage status isn’t in full effect yet. I really wanted to cry because it was a beautiful home (and I would guess had sold to these people for close to $800K!!!). I am still utterly speechless at this totally ignorant decision. When I come across homes like this, which appears to be an older home that has been renovated and modernized and maintains some of the original architecture, I am grateful. This bungalow in New South Wales, Australia is gorgeous inside and out and I would move in and not touch a thing. Hats off to designer Louise Walsh for keeping it real here.
