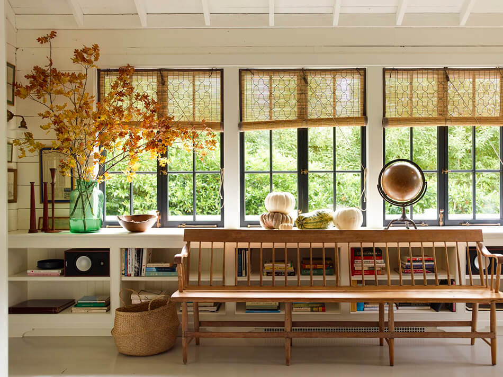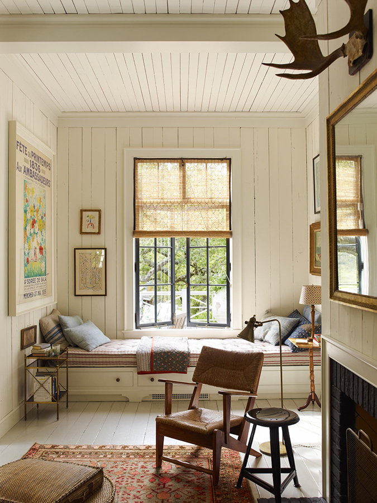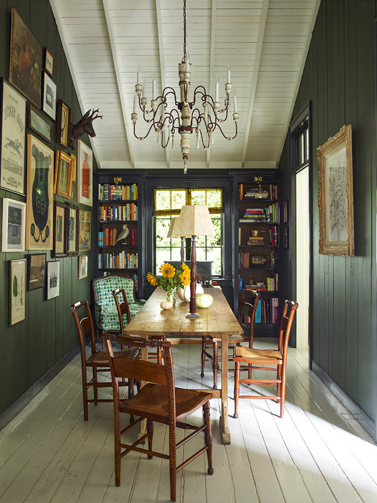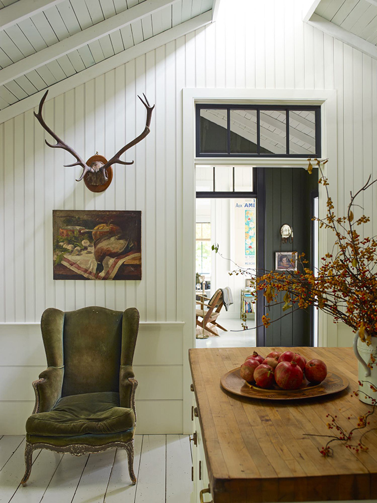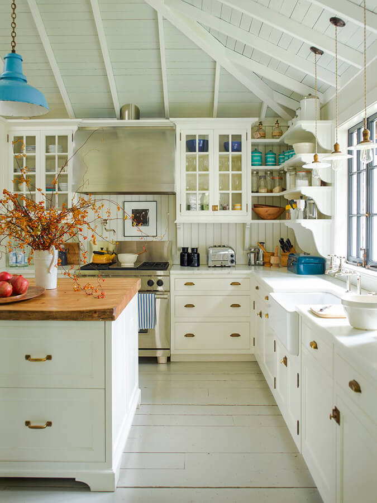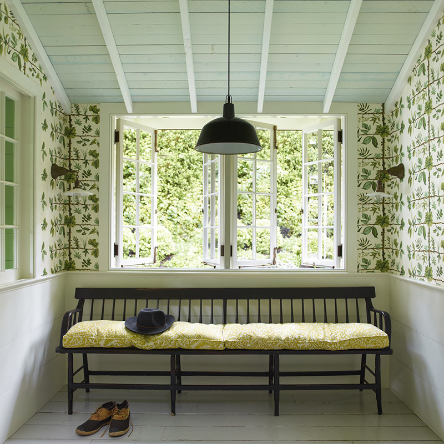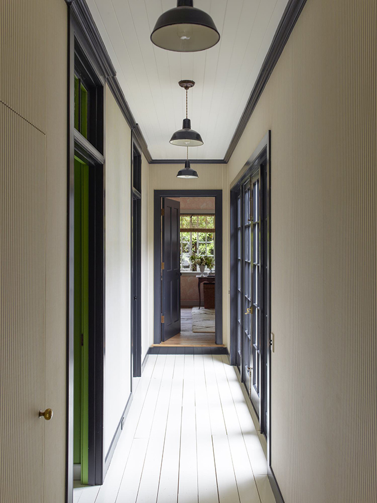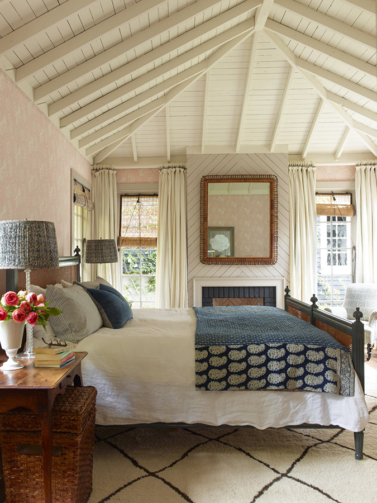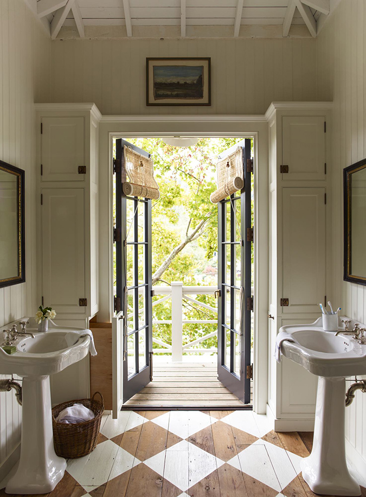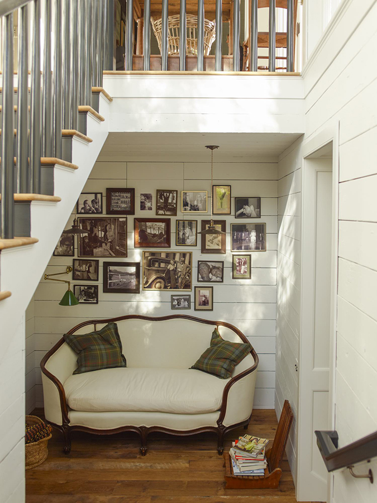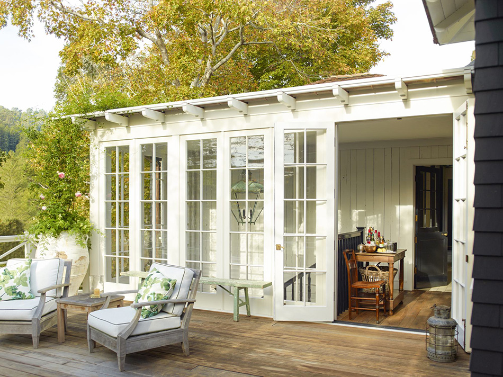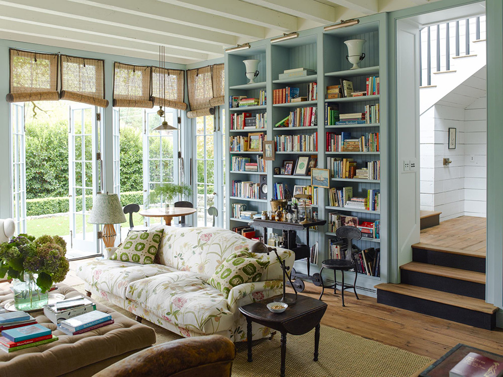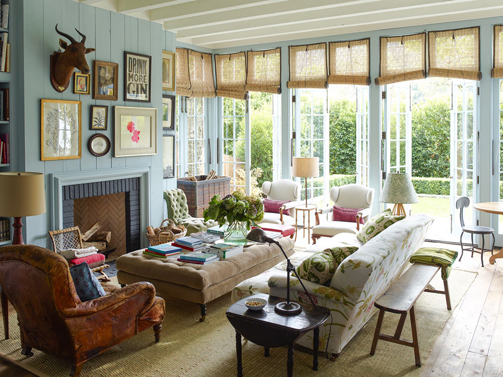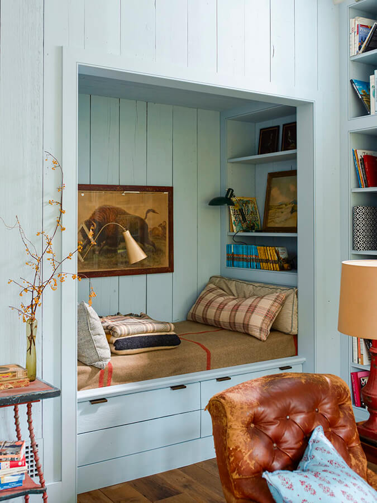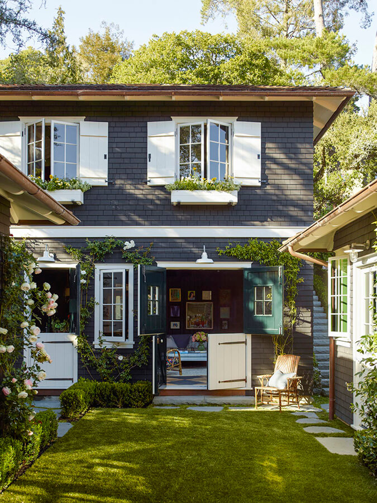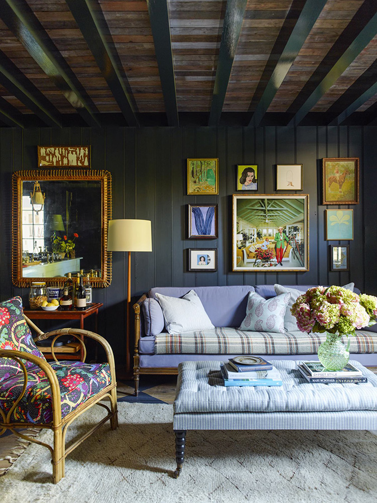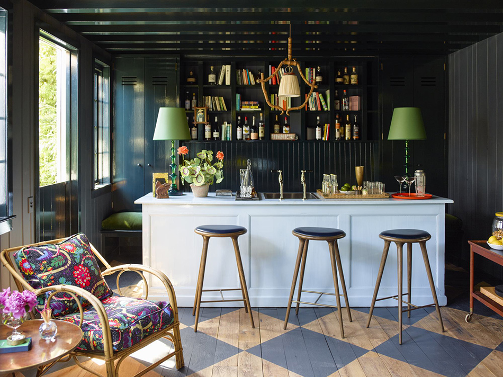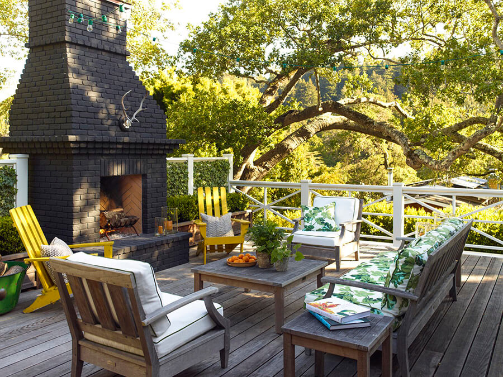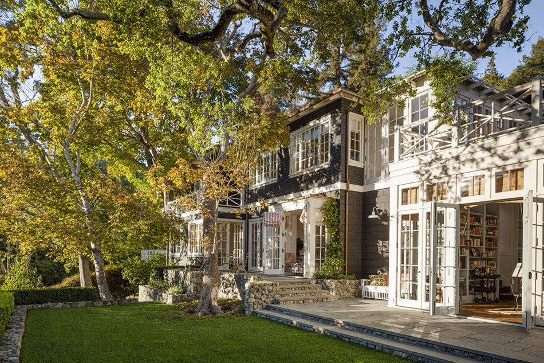Displaying posts labeled "Renovation"
Period character (mostly) in a London Victorian home
Posted on Sun, 24 Nov 2019 by KiM
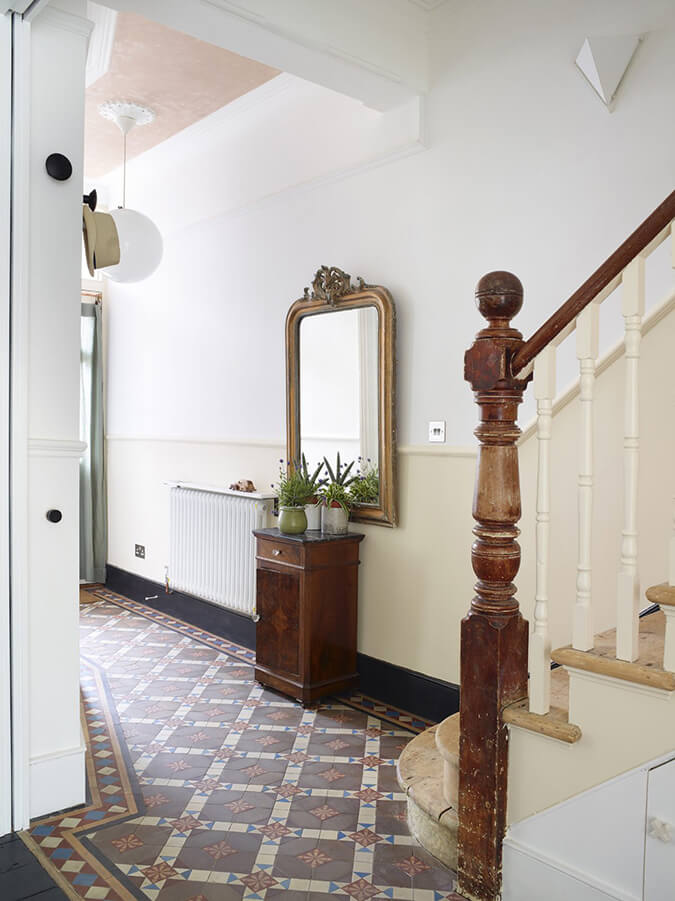
Continuing to spread my love of London’s mass of delicious Victorian homes with this renovated beauty via Shoot Factory. I do love the decor throughout this home, and though I love a mix of periods, I can’t help but think the homeowners should have stuck with a more traditional vibe throughout. Regardless, I am smitten.
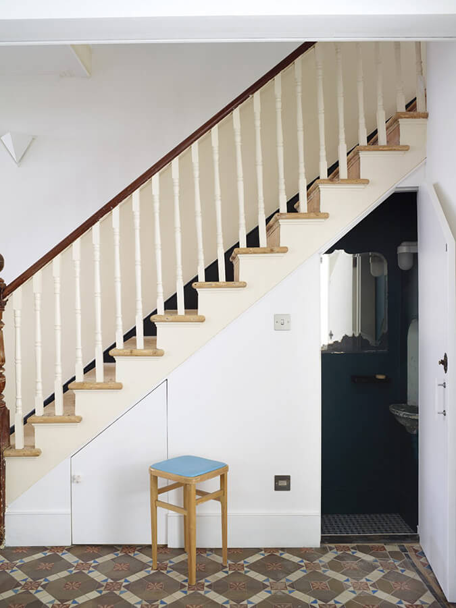
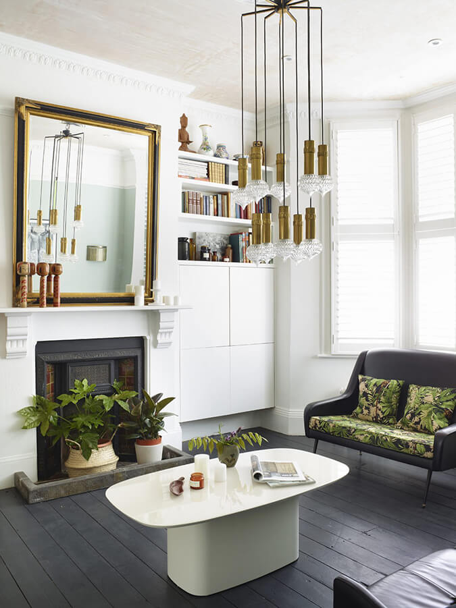
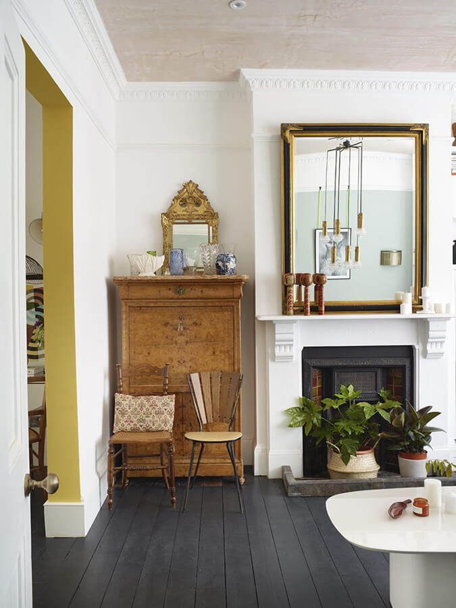
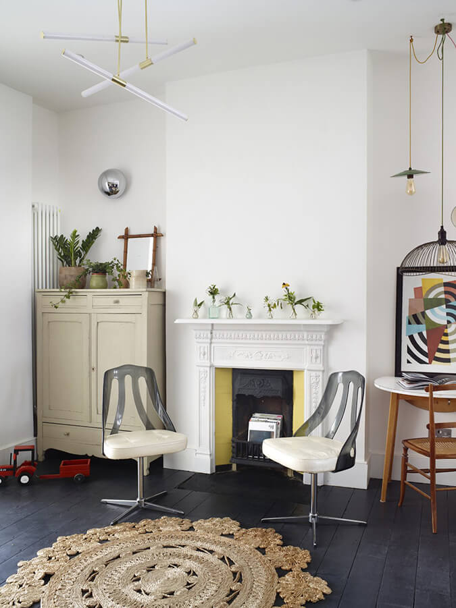
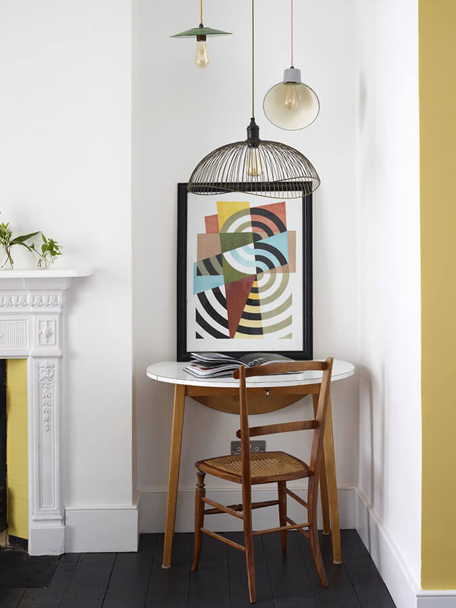
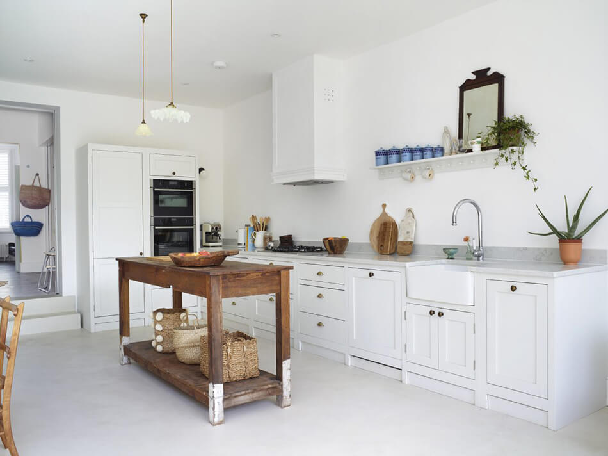
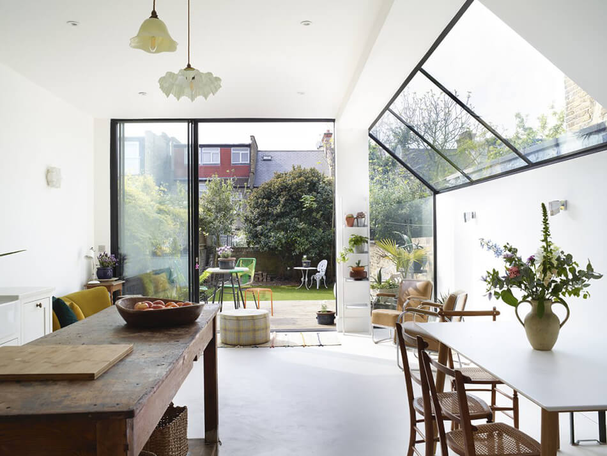
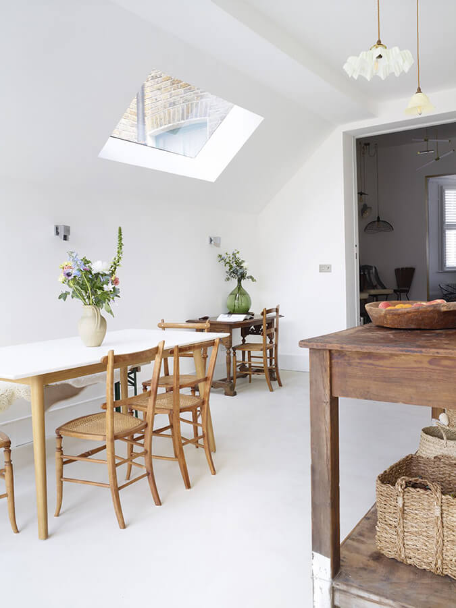
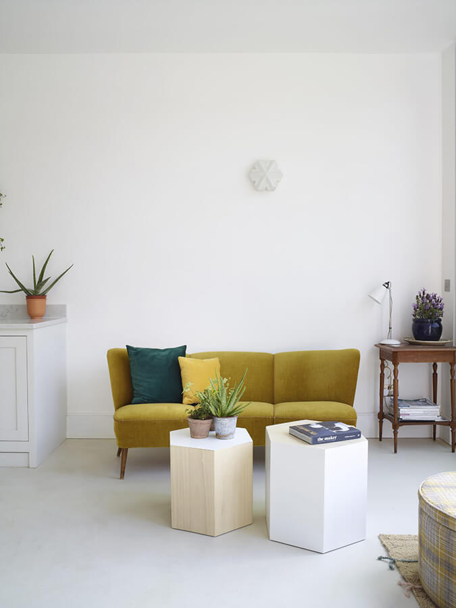

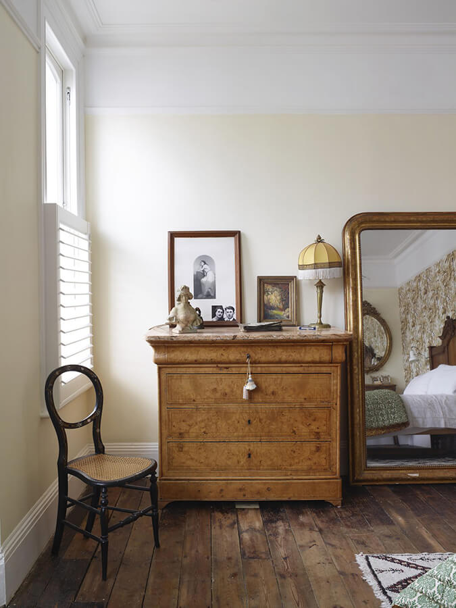
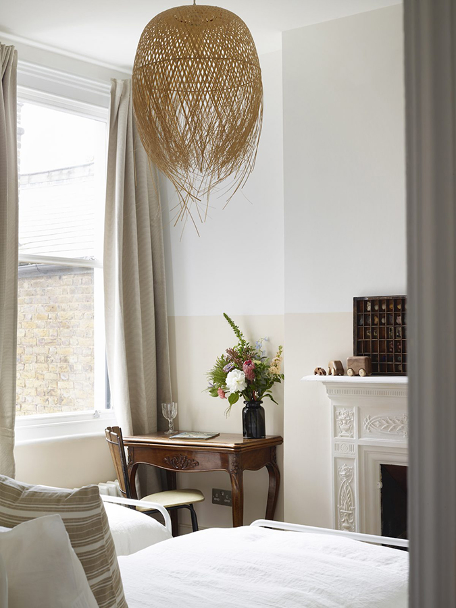
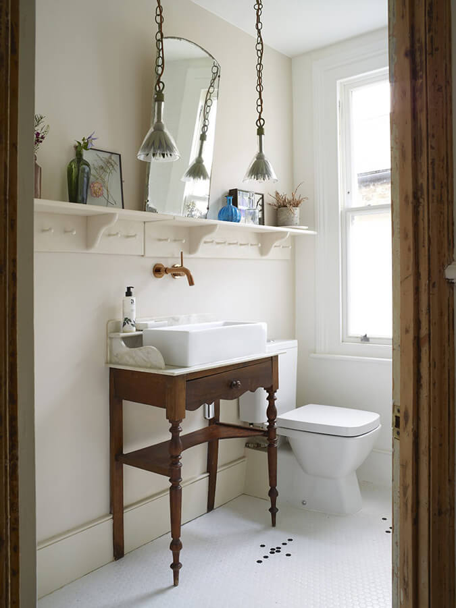
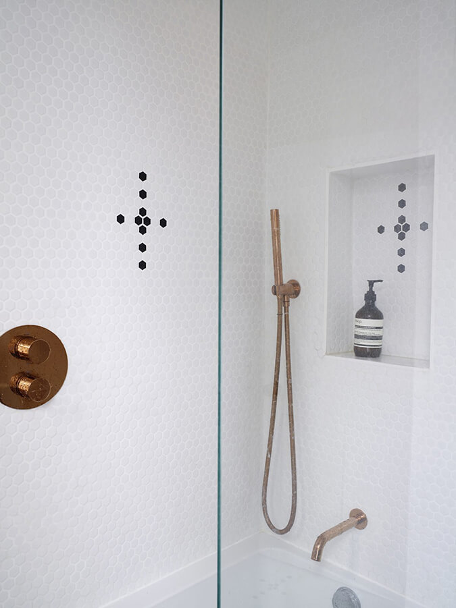
A converted church in Colorado
Posted on Thu, 21 Nov 2019 by KiM
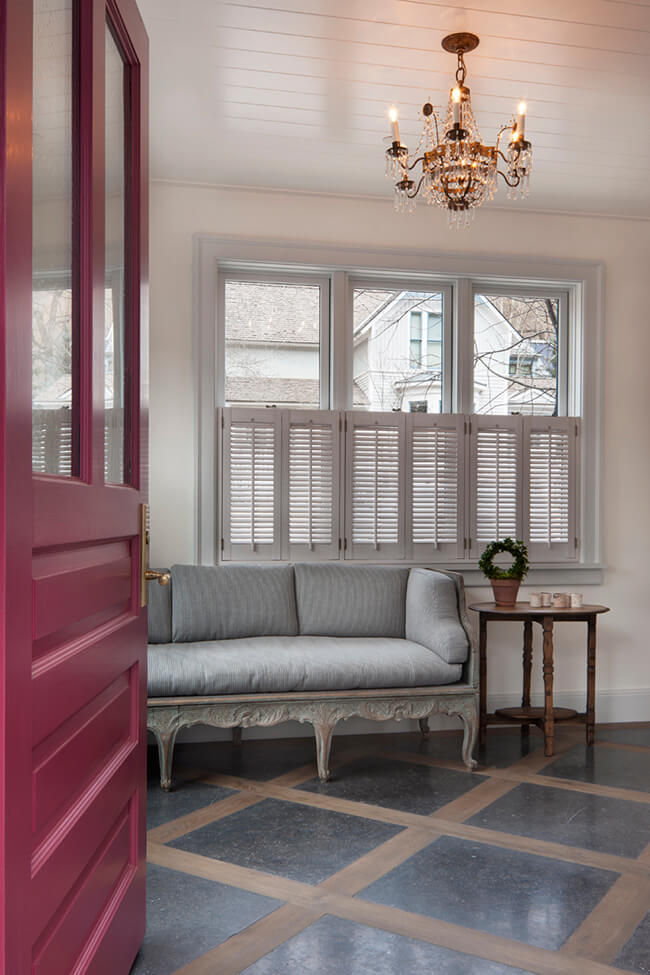
If you’ve been following our blog a while you’ll know Jo and I love church conversions. This 12,000 sq ft church in Mountain Town, Colorado was converted into a family vacation home and is another project by designer Kimille Taylor. A more subdued colour palette here, and while also eclectic, it’s a bit less drastic. Even toned down a few notches from her own space, this home is an absolute stunner!
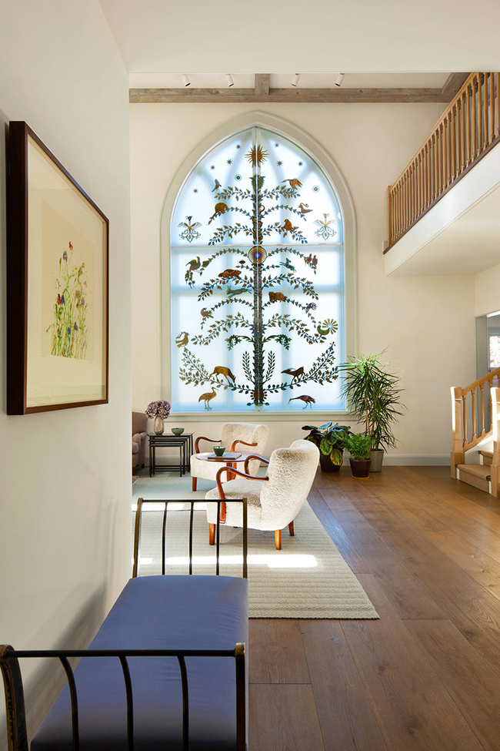
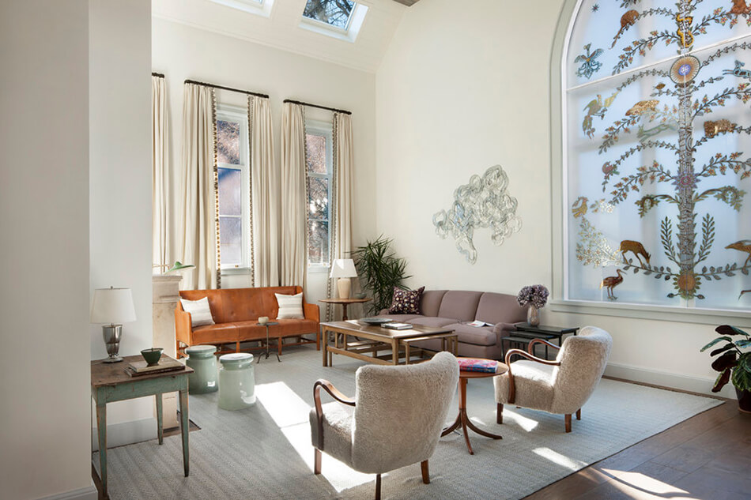
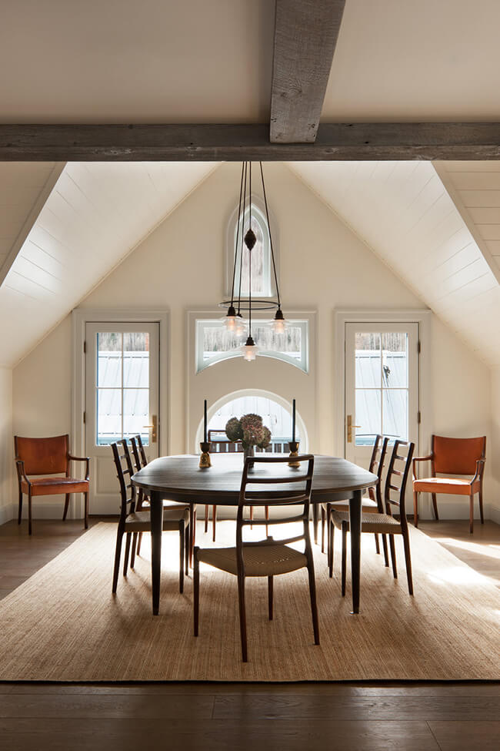
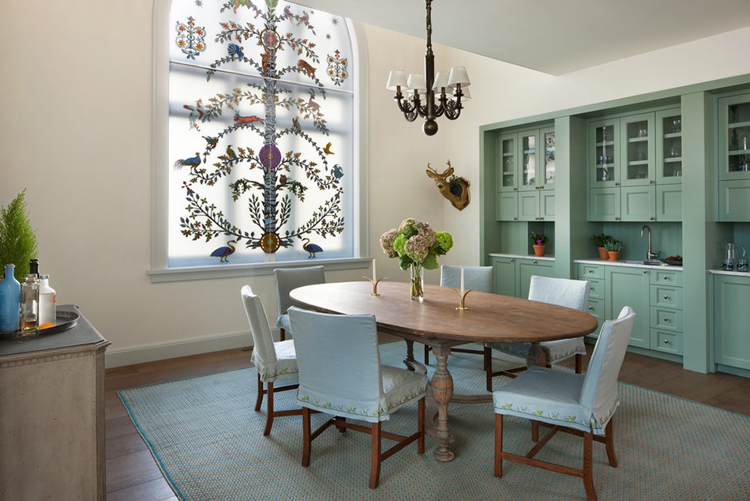
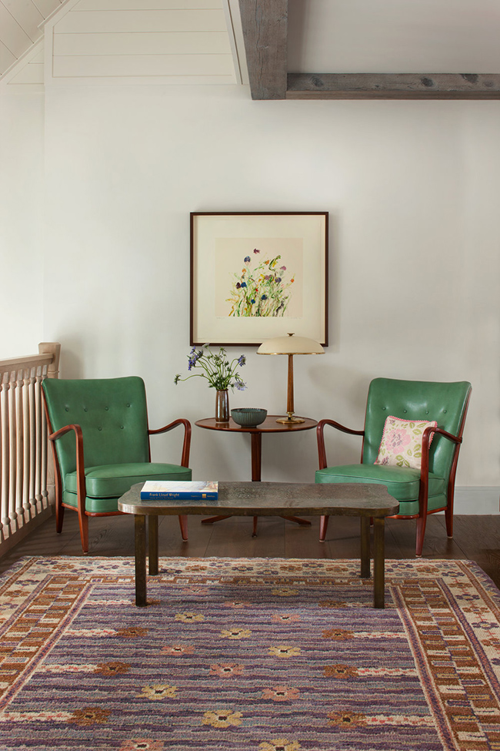
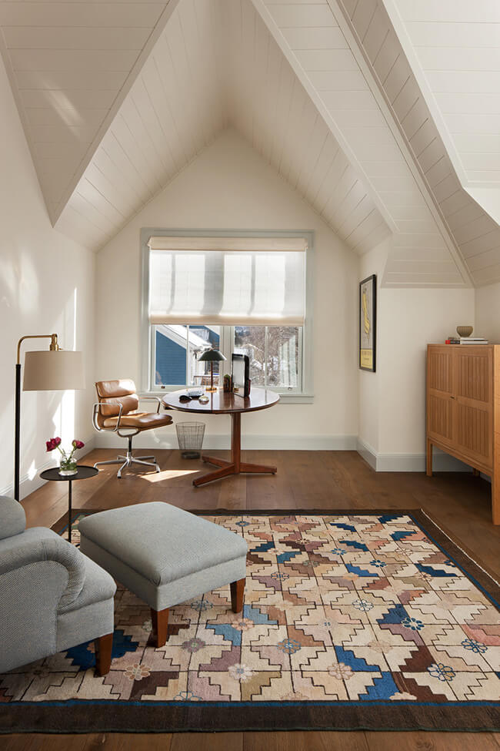
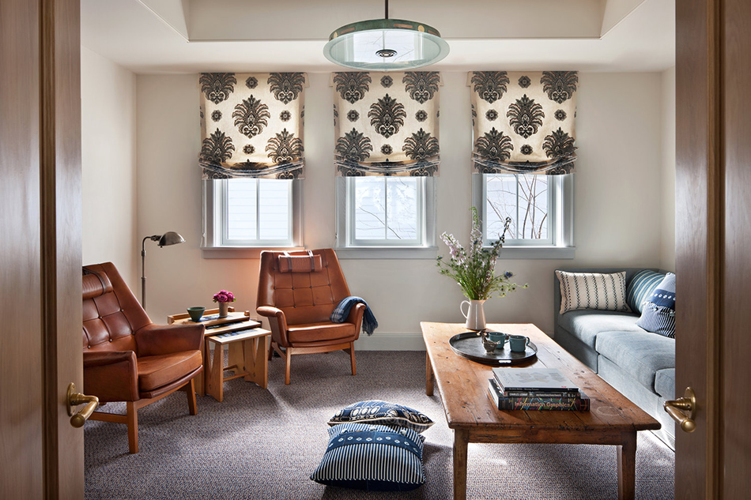
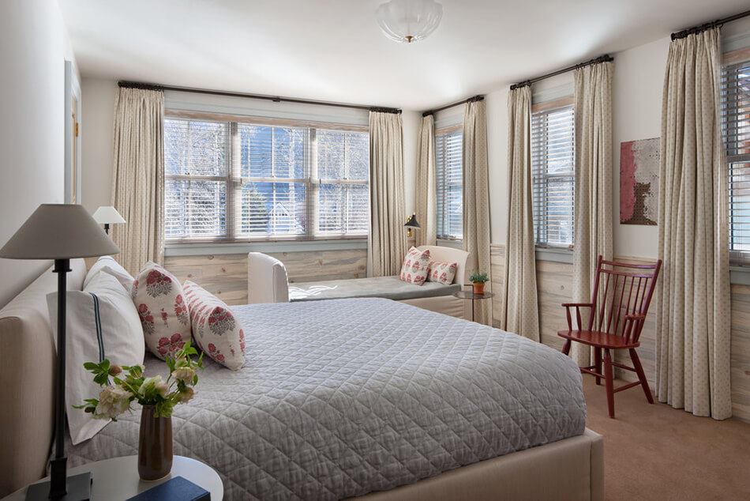
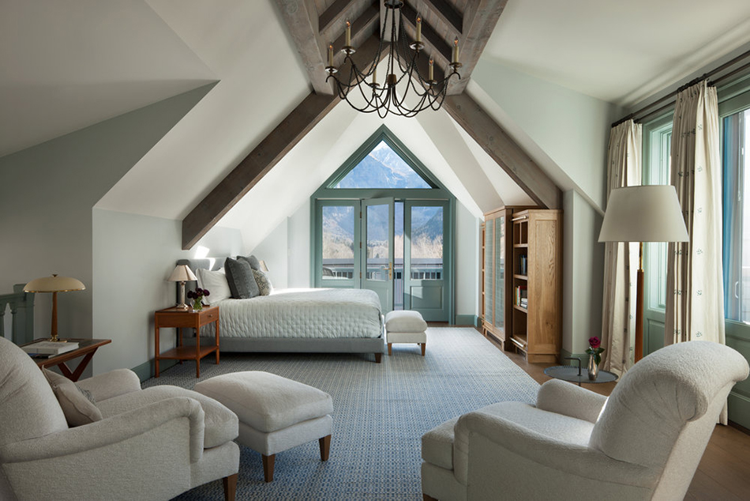
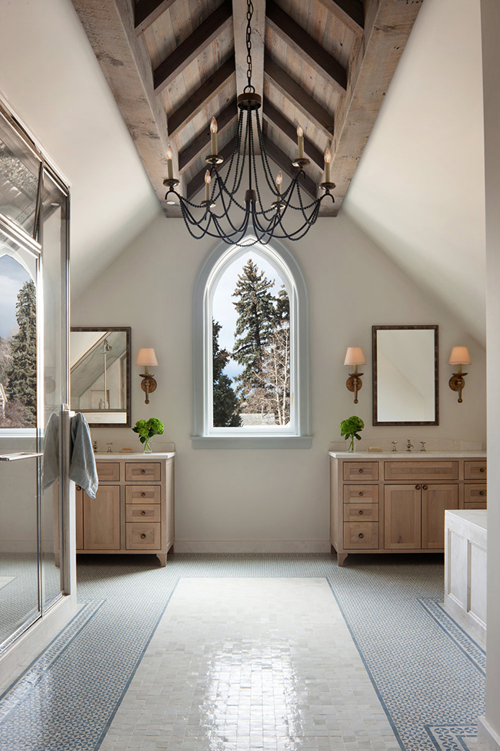

A renovated mid-century ranch in Texas
Posted on Thu, 7 Nov 2019 by KiM
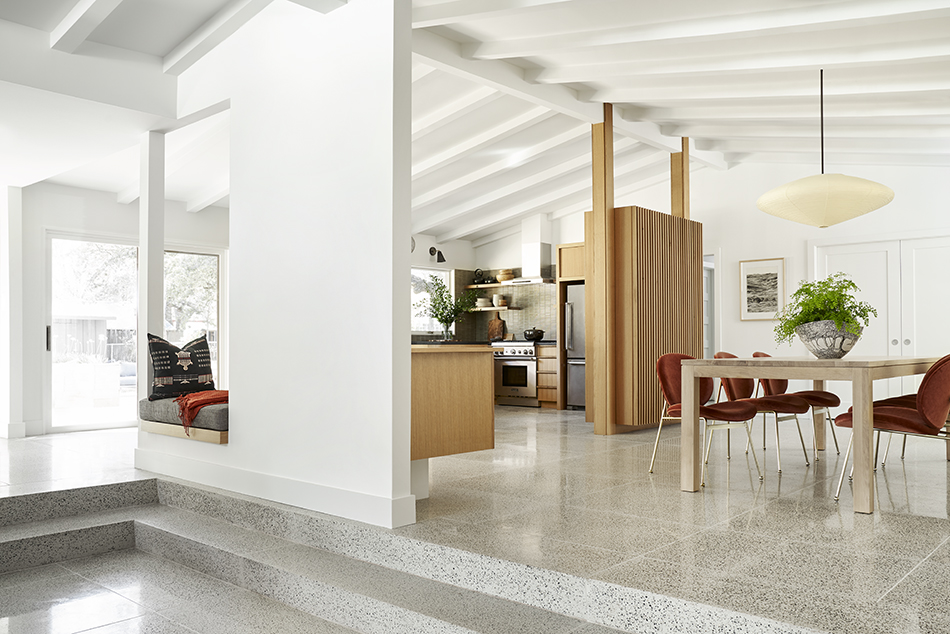
I will always be a fan of mid-century style homes. Their open concept, angled ceilings and large windows make for such dramatic spaces. This home was built in 1955 and had never been renovated. Mark Ashby Design and Rick +Cindy Black Architects worked together to bring this home back to life, adding terrazzo floors throughout, redesigned the kitchen + sunken den + bathrooms and added a bathing sunroom.
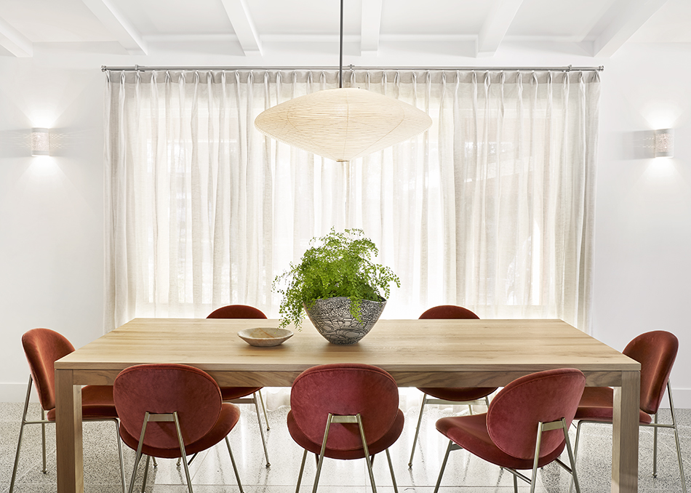
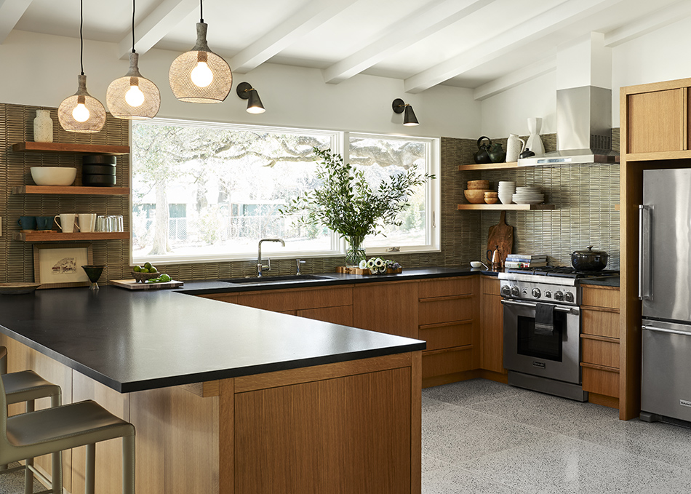
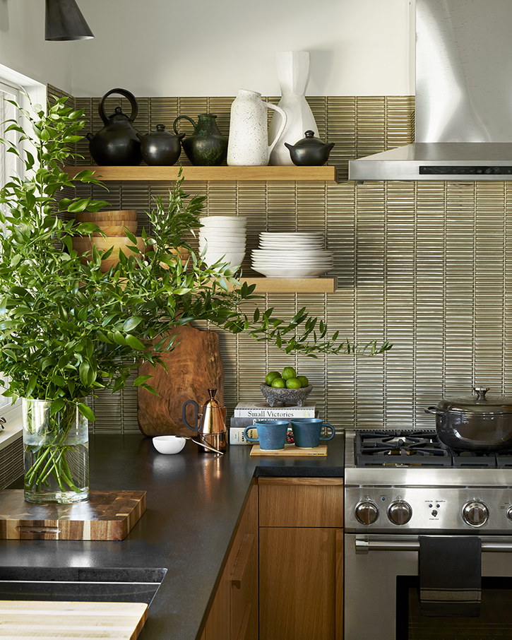
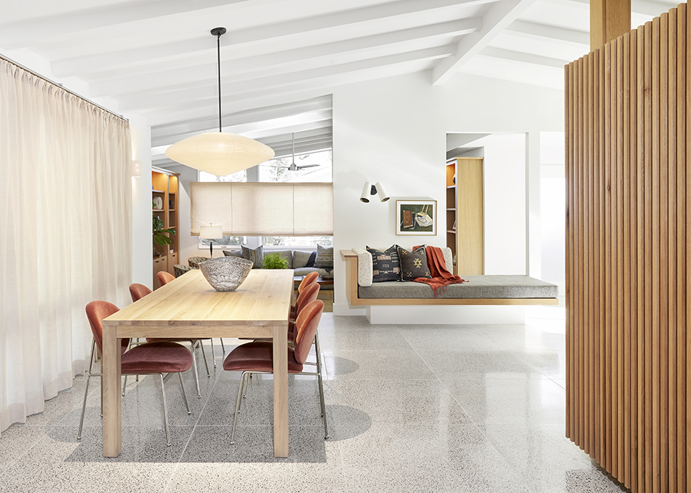
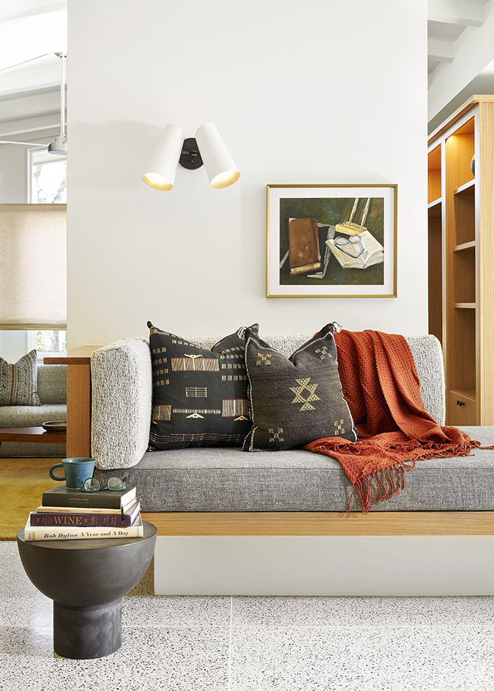
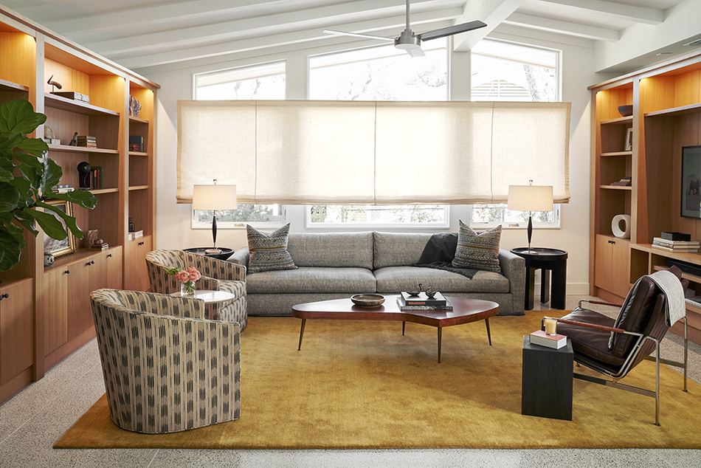
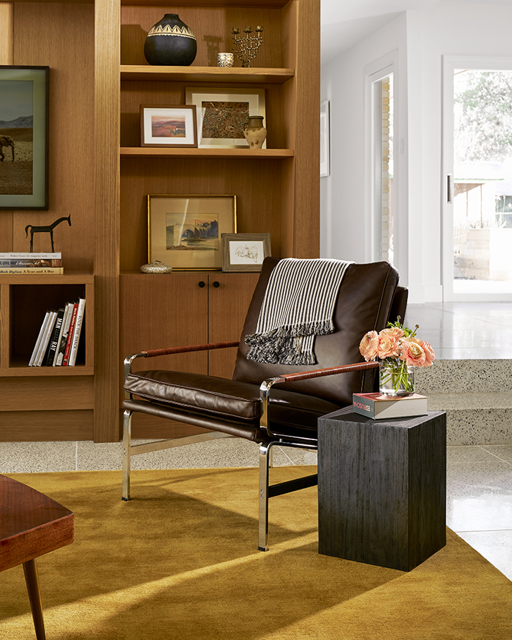
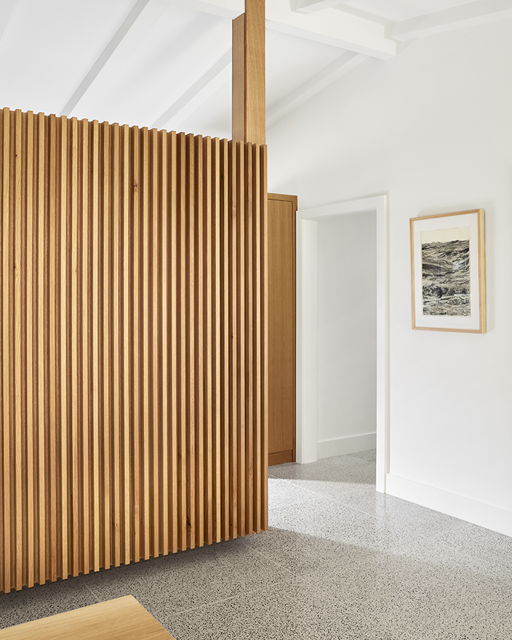
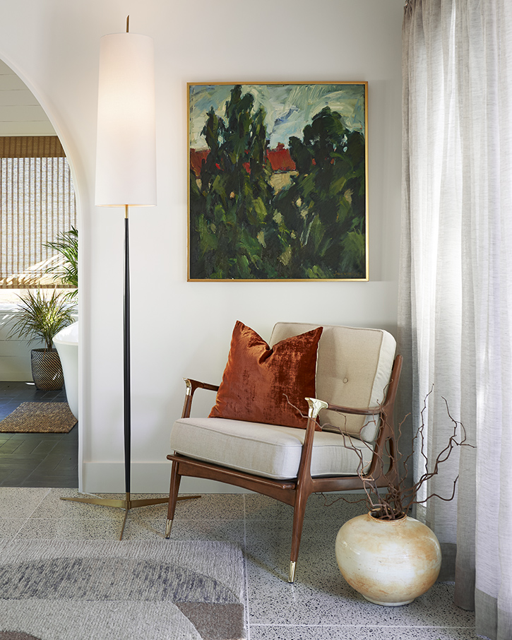
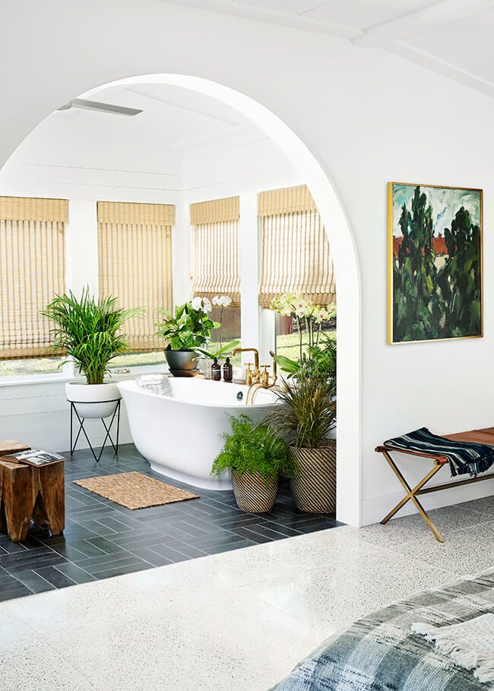
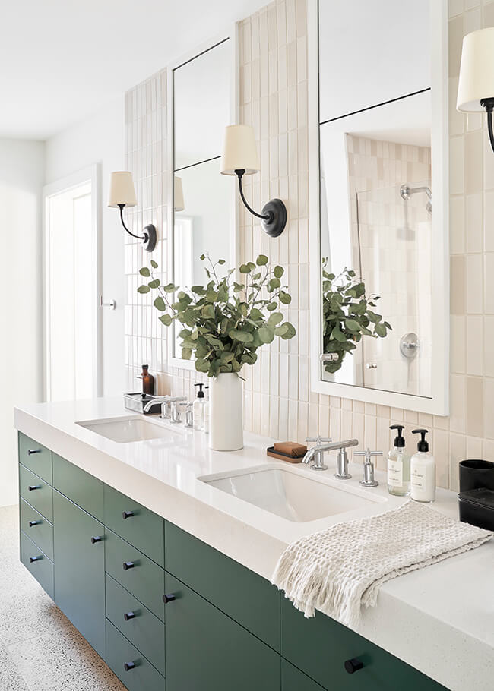
Photos: Clay Grier
A restored carriage house in Charleston
Posted on Wed, 30 Oct 2019 by KiM
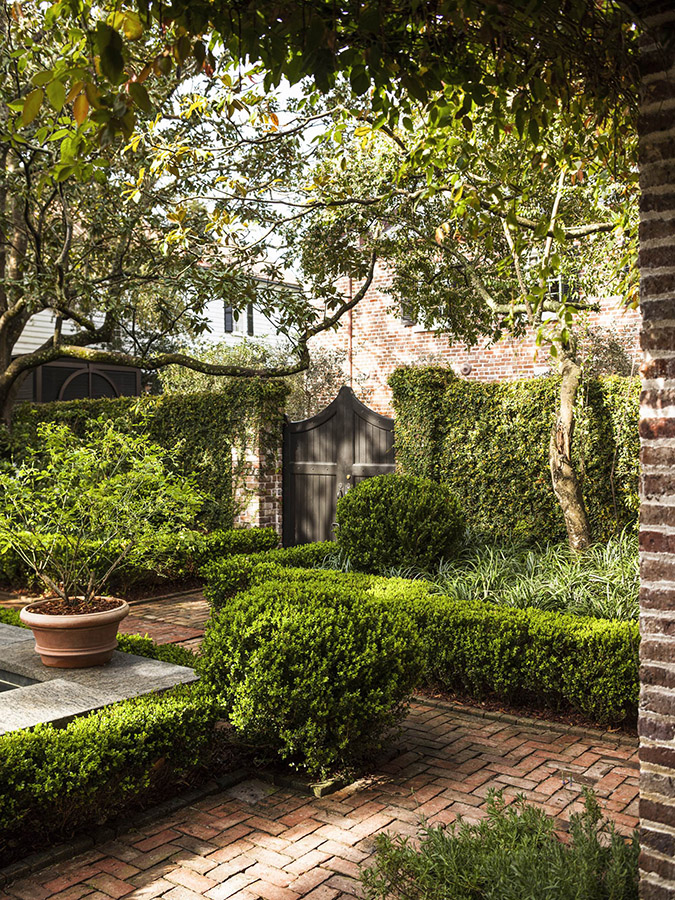
This restored 1843 carriage house in Charleston, South Carolina is so beautiful I could cry. I don’t care in the slightest what the main house looks like I’m so smitten by the beauty of this. By G.P. Schafer Architect.
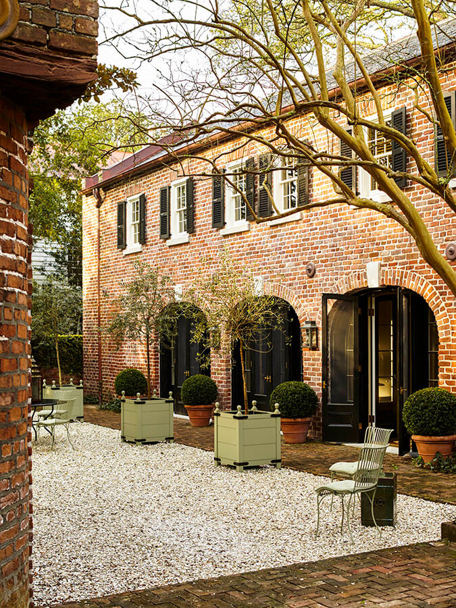
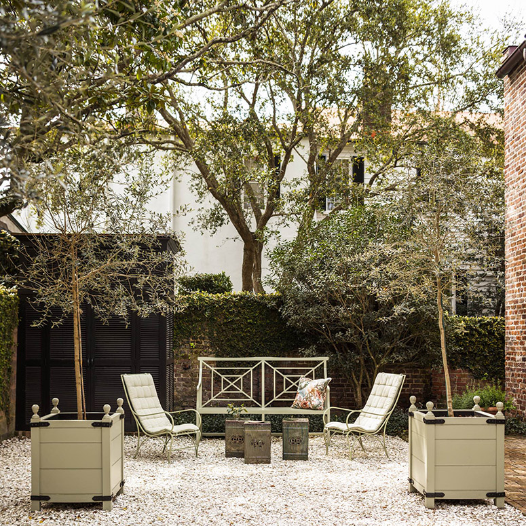
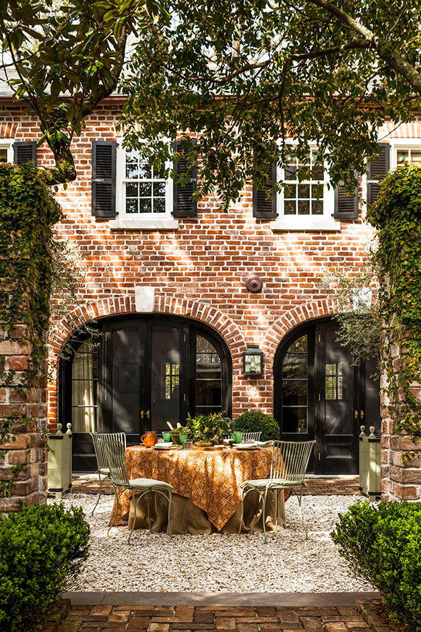
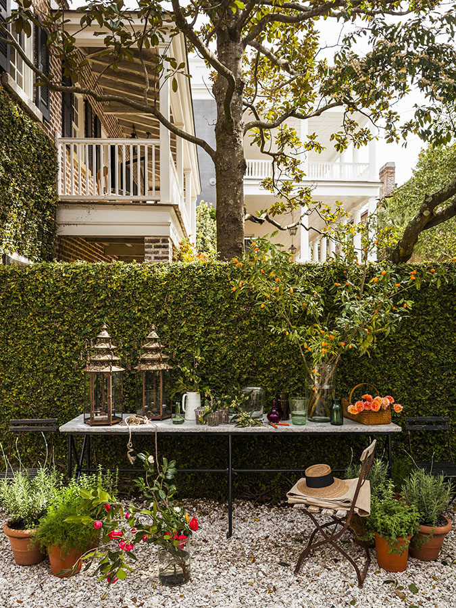
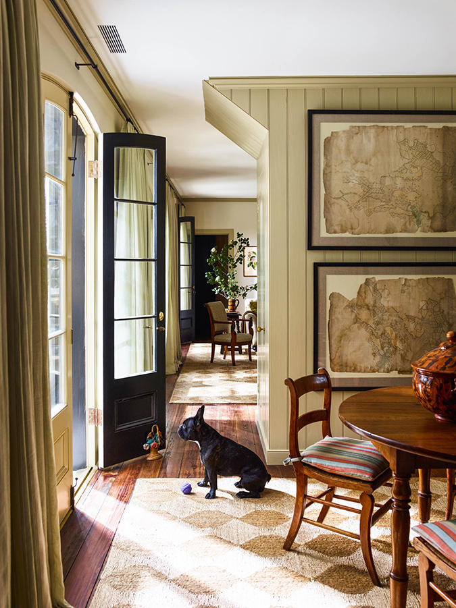
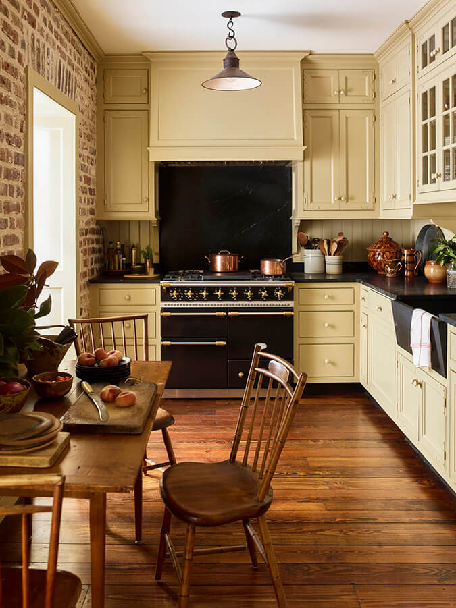
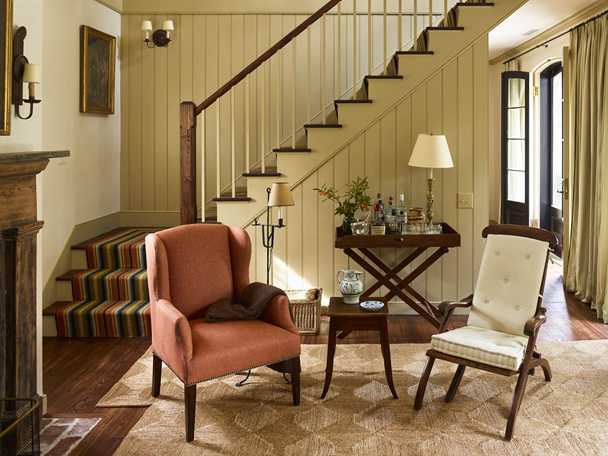
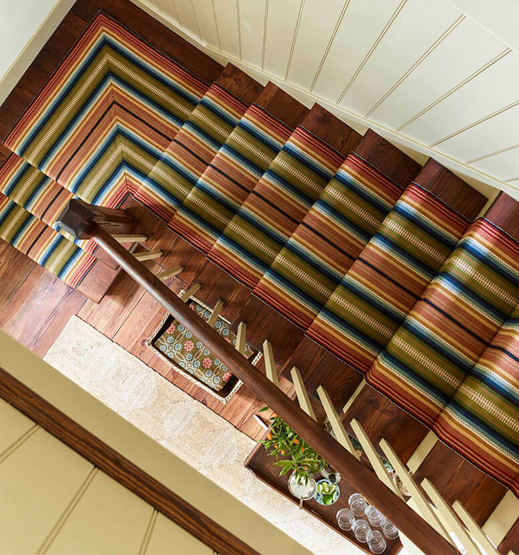
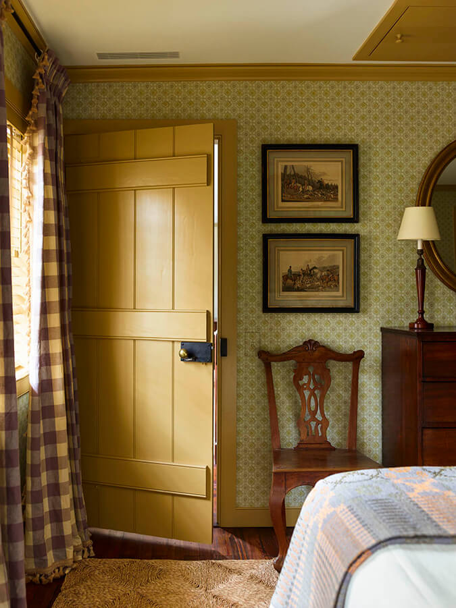
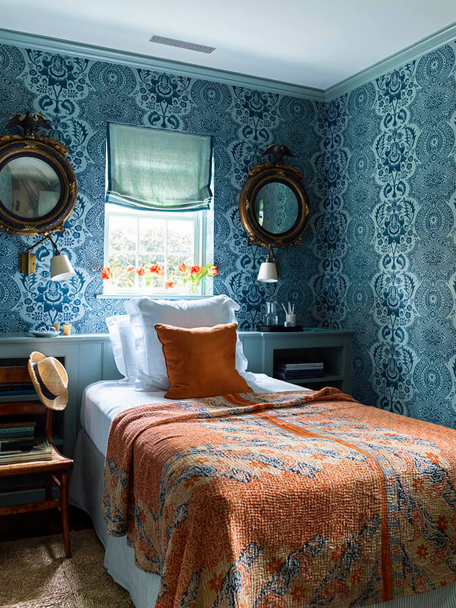
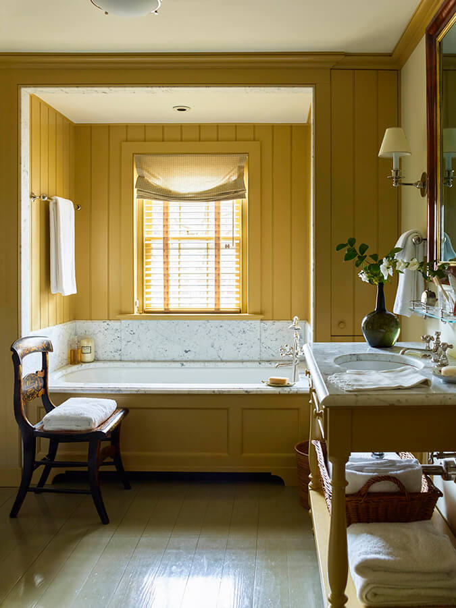
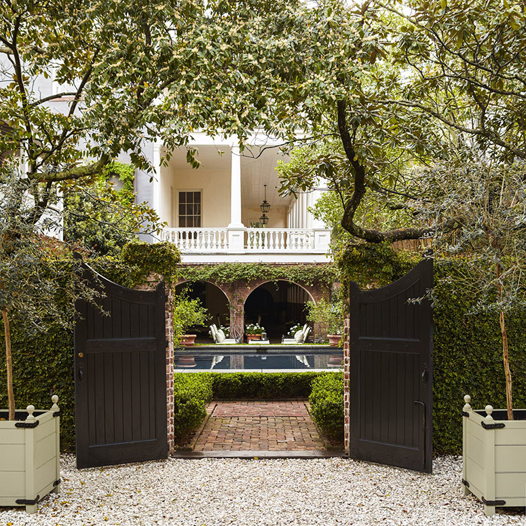
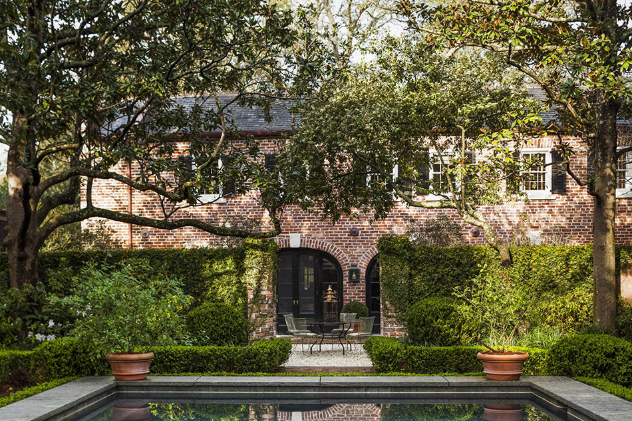
A renovated 1870’s home in San Francisco
Posted on Wed, 30 Oct 2019 by KiM
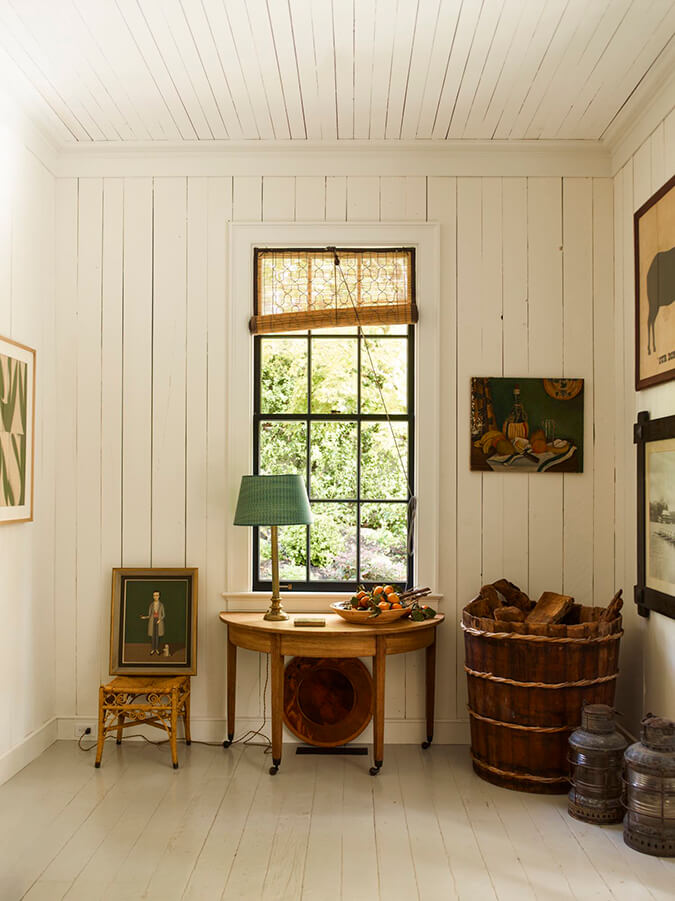
When vintage meets bohemian meets traditional in a cabin-like, autumn setting. This 3800 sq ft home in Marin County (San Francisco Bay area) was renovated and expanded by G.P. Schafer Architect, who retained the original 1870’s cabin elements. It is so inviting and full of charm. I could not love this more. Interior design by Rita Konig.
