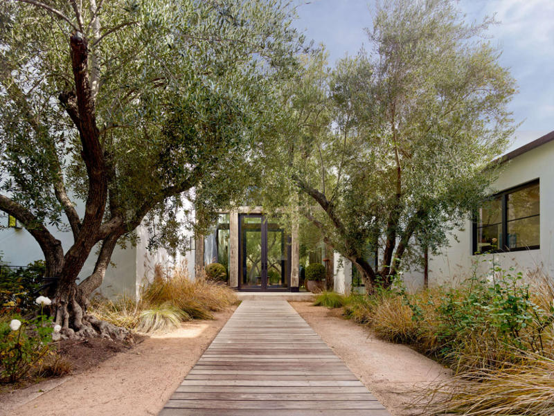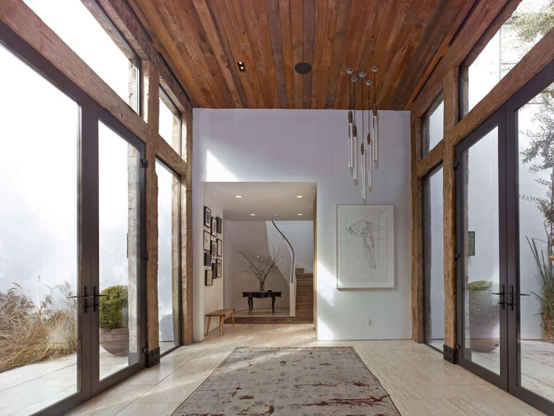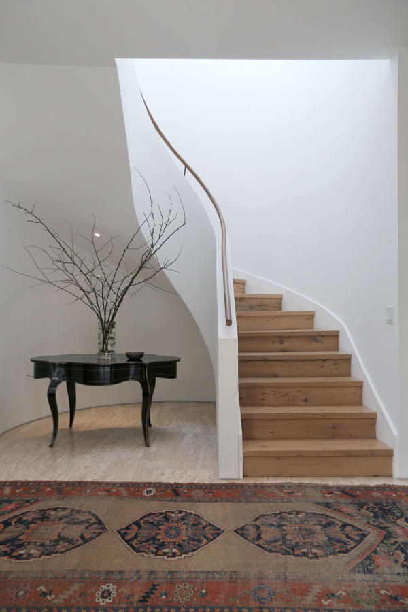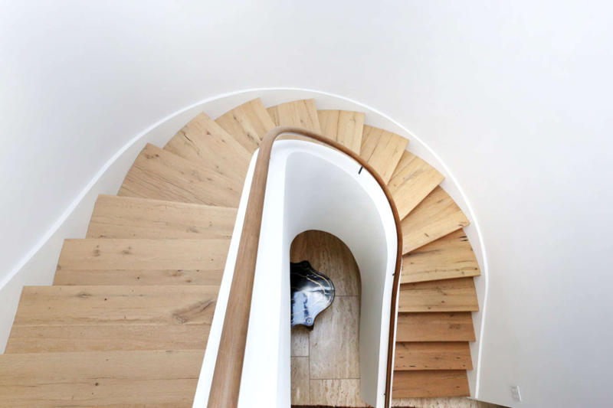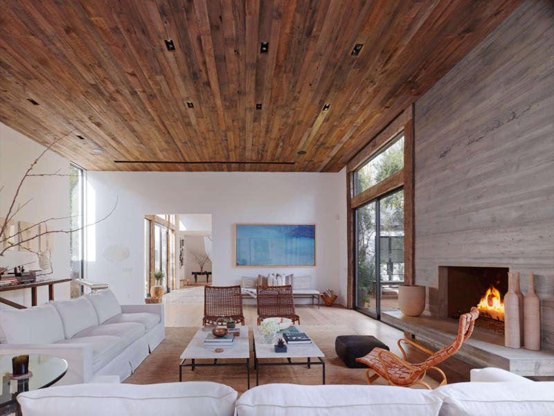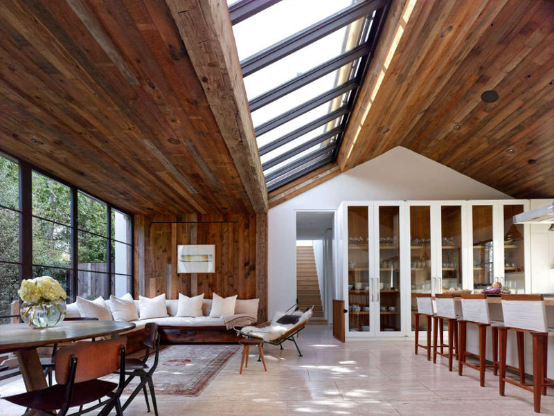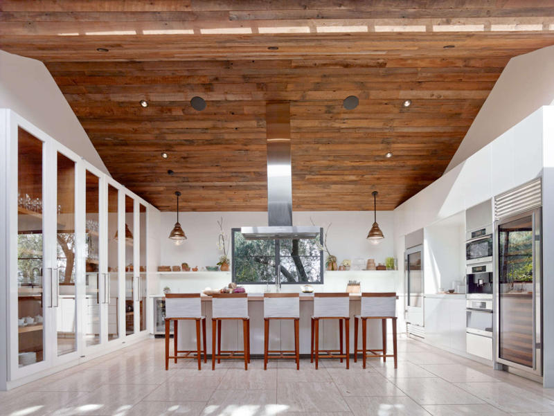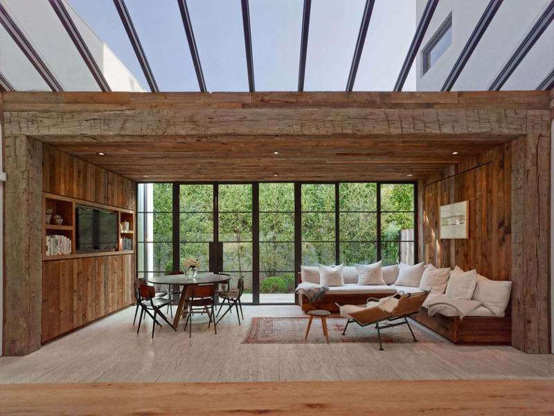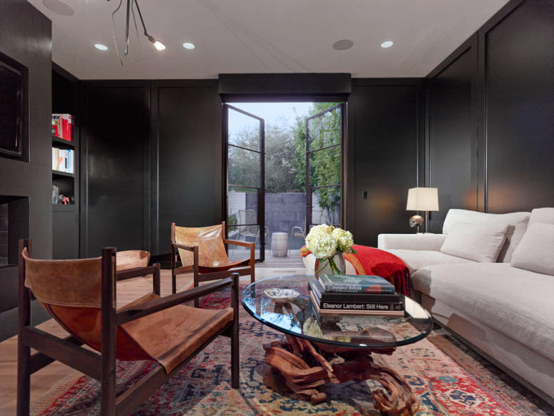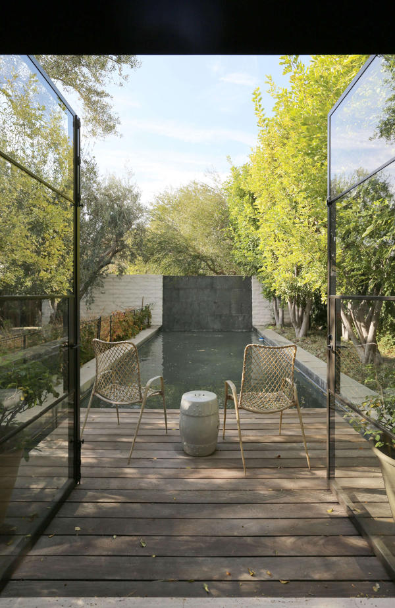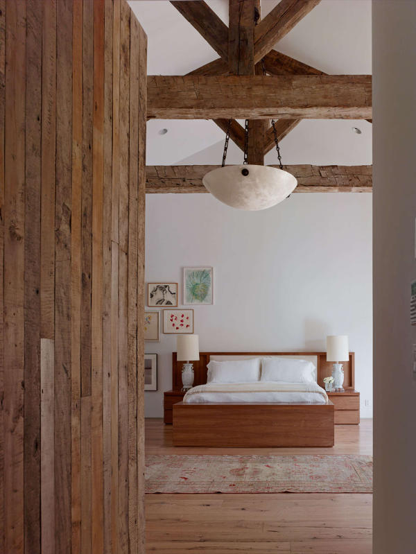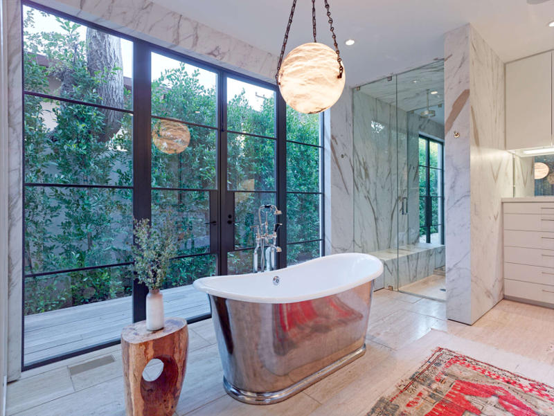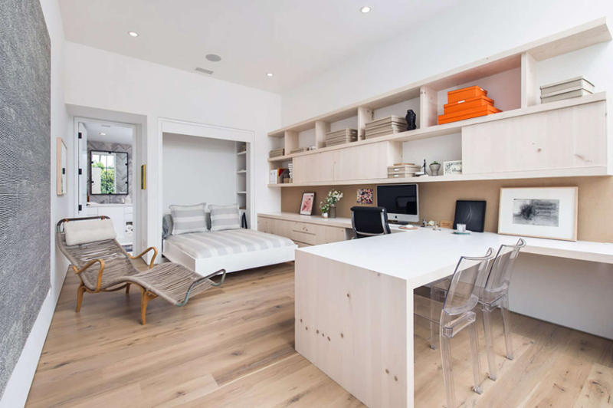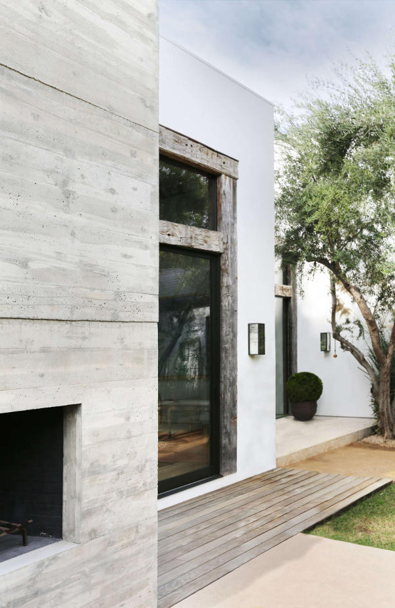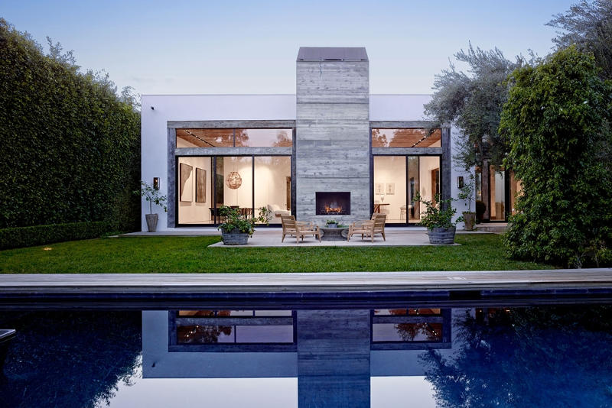Displaying posts labeled "Renovation"
Transformation of a dated bi-level in Indiana
Posted on Fri, 27 Oct 2017 by KiM
It has been a little while since we featured a project by Indiana’s Susan Yeley Interiors but they reached out recently about a new project they have completed and I had to share this one too because I love a good before/after renovation. The owners of this dated bi-level home in Bloomington, Indiana weren’t sure if they should renovate or sell. After a year of deliberating they decided to work on the main living space consisting of the living room, dining room and kitchen. Opening up the space had monumental impact and the result is amazing!
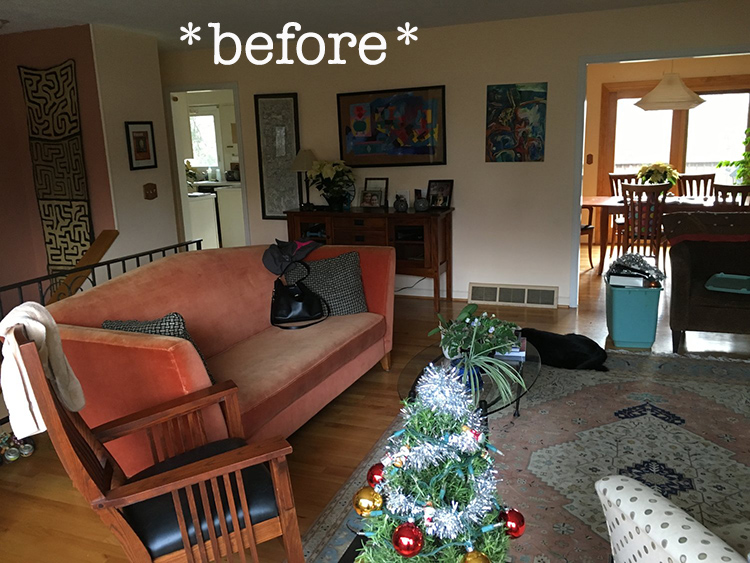

Walls and ceilings came down; clerestory windows went in. A stunning 4-panel sliding door-cum-window wall replaced two separate doors in two separate rooms, and the sun streaming in now gives this house in Indiana a California-like access to the outdoors. The central custom screen does triple duty: displaying the client’s objets d’art, hiding an HVAC chase, and holding up the ceiling. The gas fireplace is completely new, with custom shelving on either side. Of course, in 2017, the kitchen anchors everything. Family Central, it features custom cabinetry, honed quartz, a new window wall, and a huge island. Materials are earthy and natural, lending a warm modern effect to the space. The medium stain of the wood and overall horizontality of the design are a nod to the home’s era (1967), while white cabinetry and charcoal tile provide a neutral but crisp backdrop for the family’s stunning and colorful art collection.
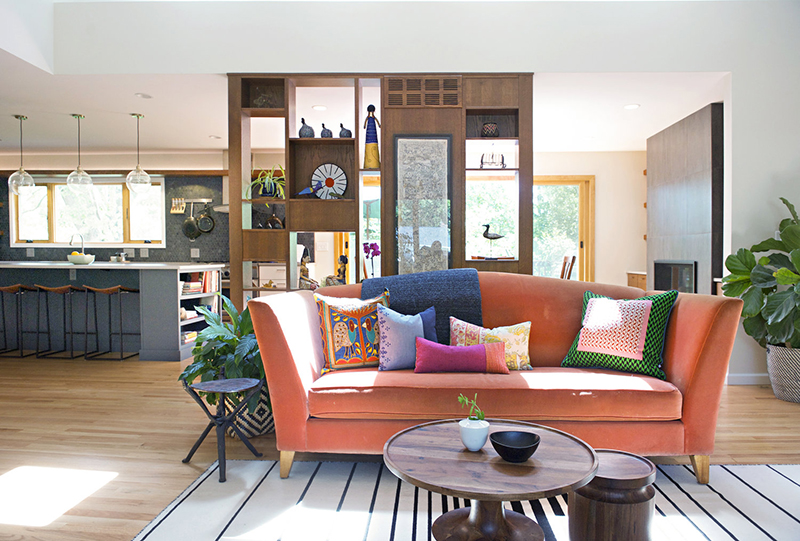
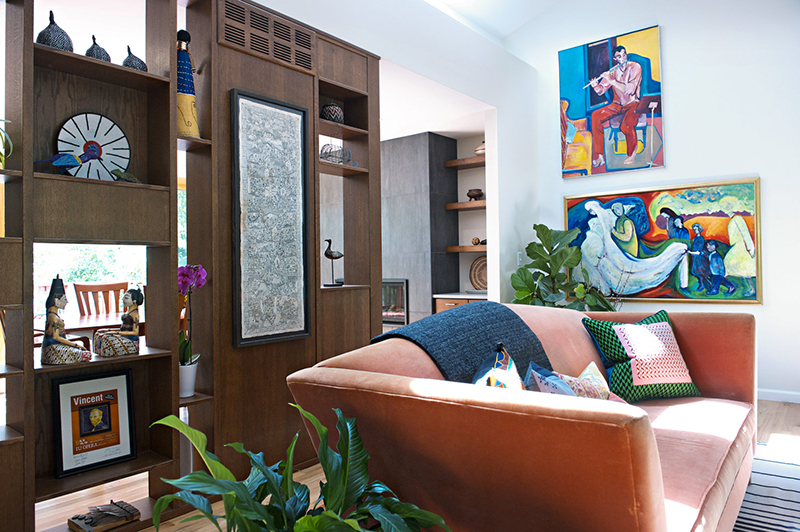
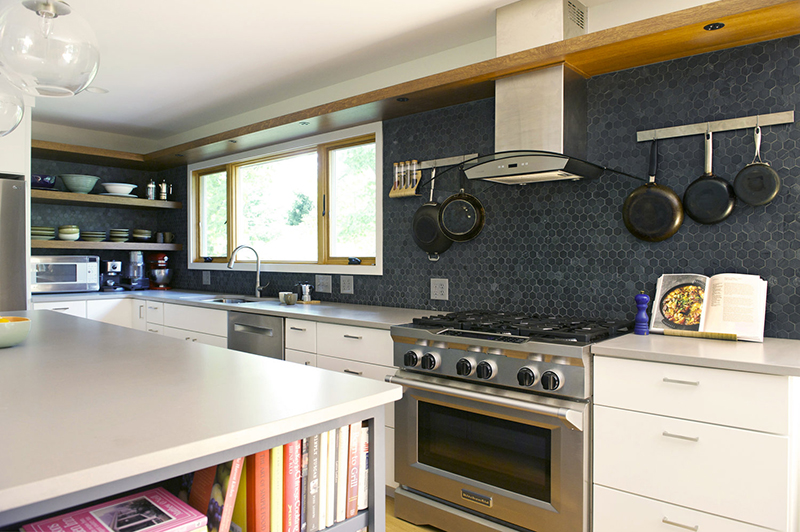

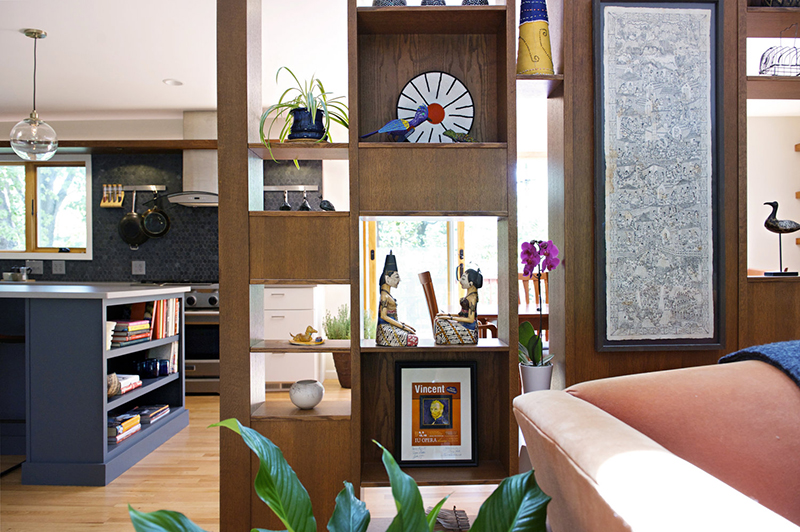

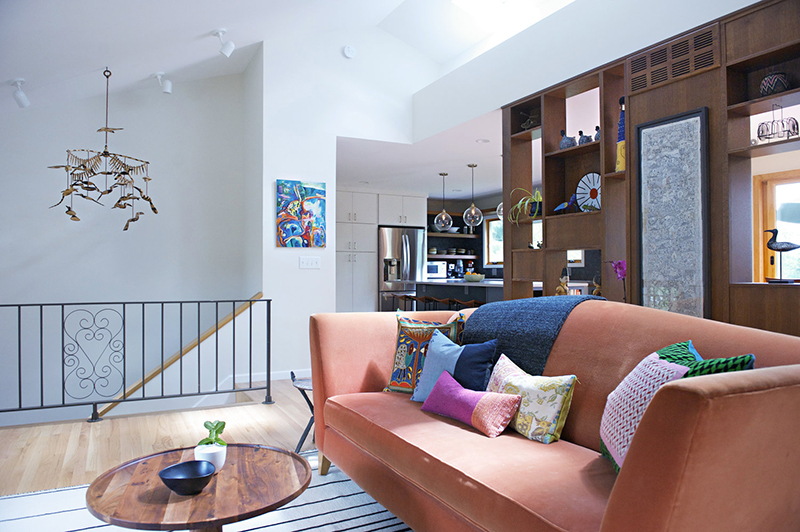
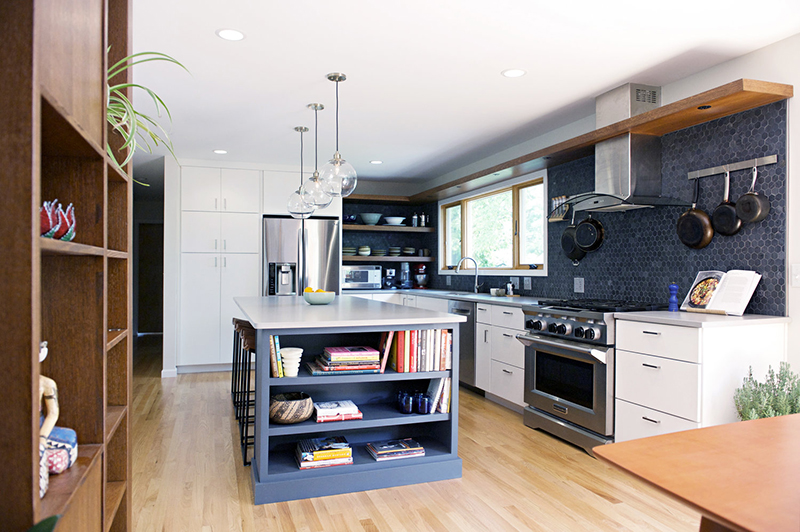
(photos: Gina Rogers, cabinetry: Tim Graber Furniture, contractor: Rusty Peterson Construction)
Scale of Ply
Posted on Fri, 22 Sep 2017 by midcenturyjo
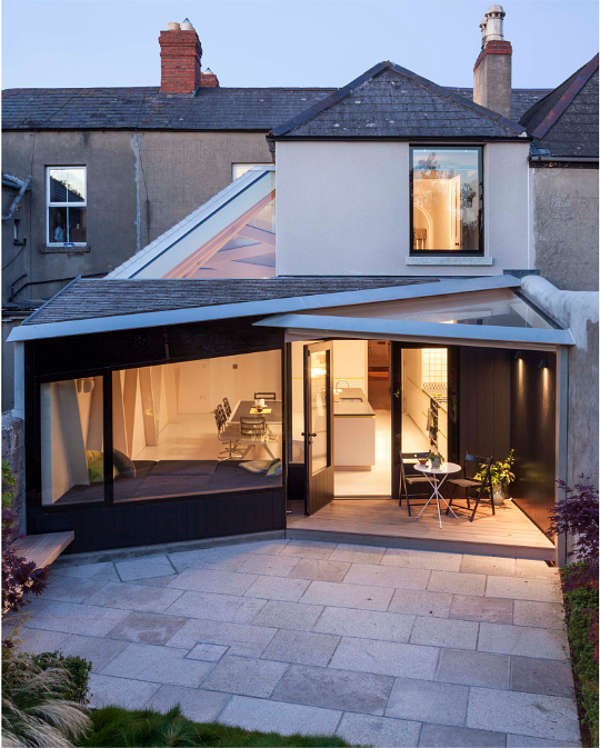
Like a giant origami box or an exercise in geometry this remodel and extension of a Victorian house in Dublin by Noji “uses plywood as a primary and secondary structural material to replace an aged conservatory that acted as the main light source for the ground floor. The prefabricated plywood structure allows for a series of interconnecting triangular plains positioned to allow light deep into the plan as the sun moves through the day.” Love the intersecting lines and the tumble of triangles but the math involved in its design would have blown my mind.
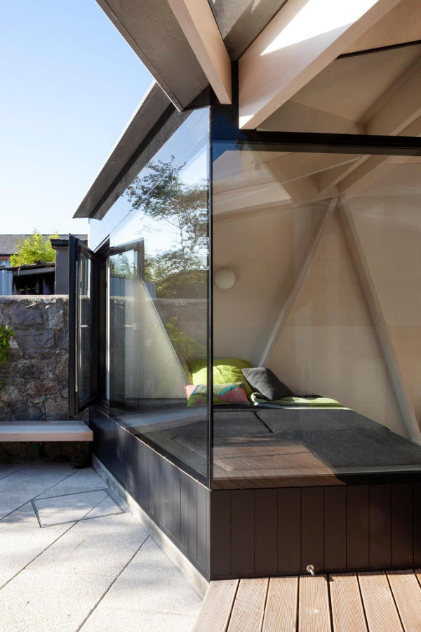
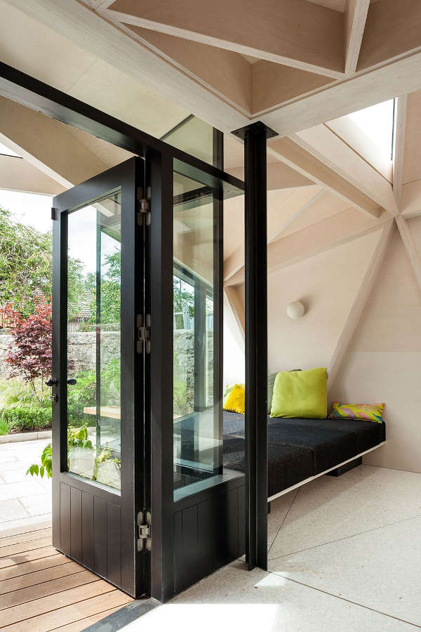
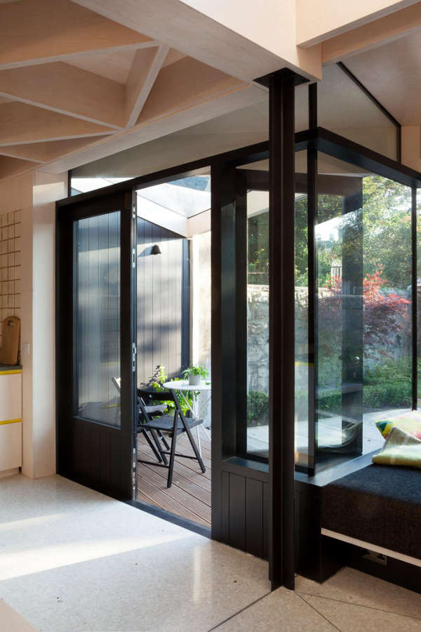
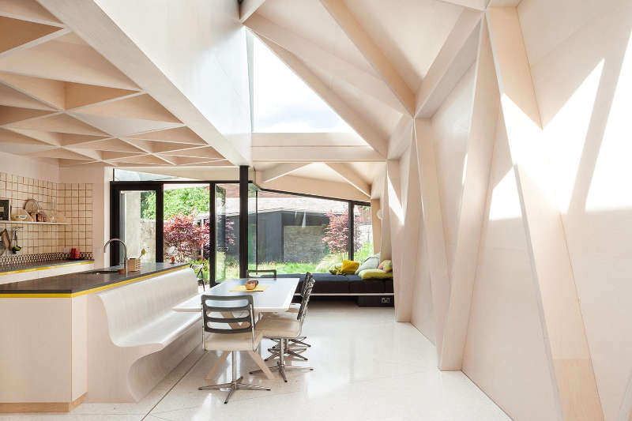
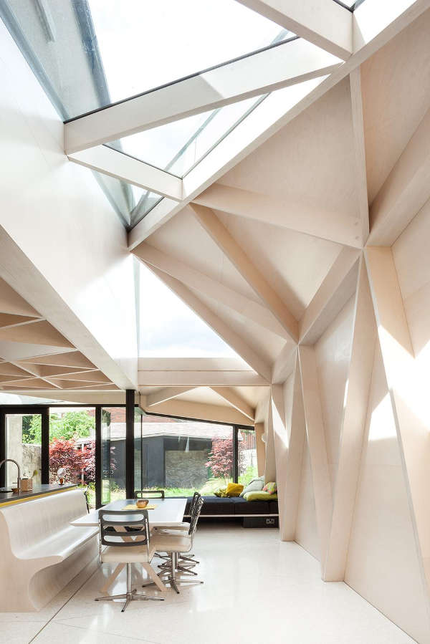
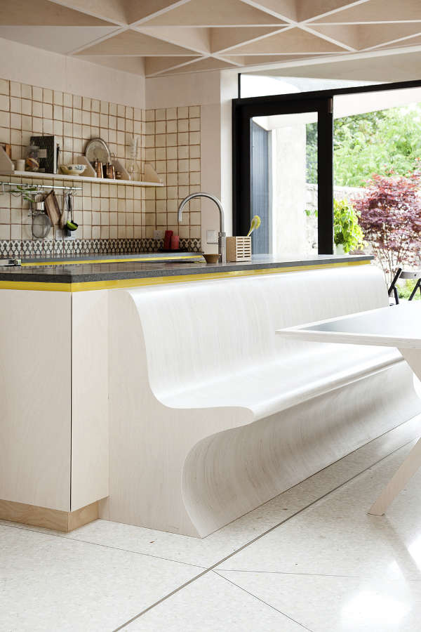
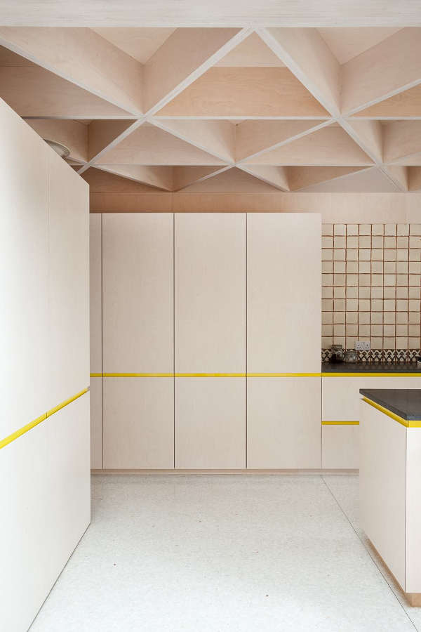
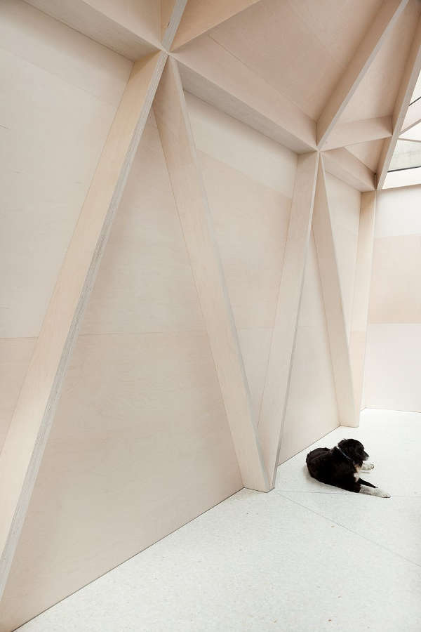
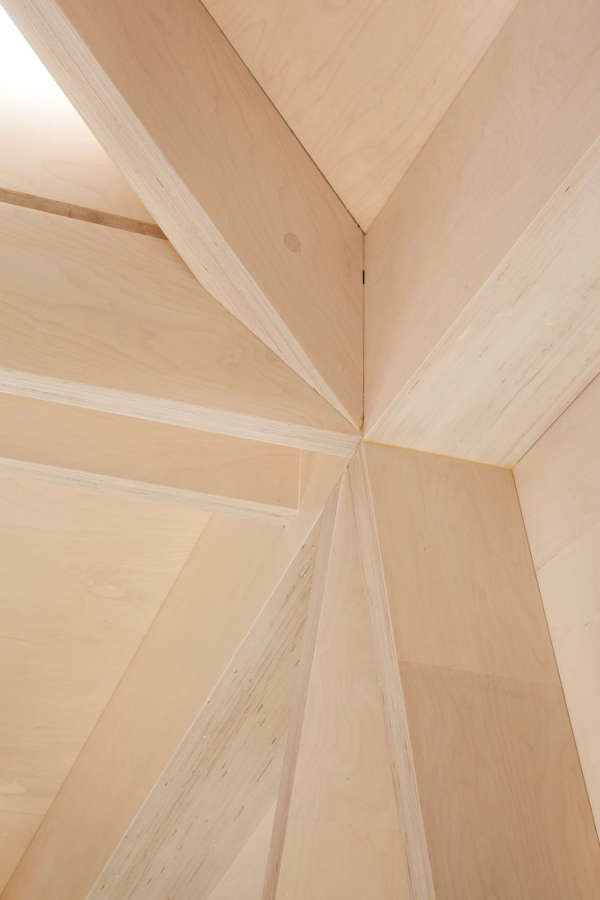

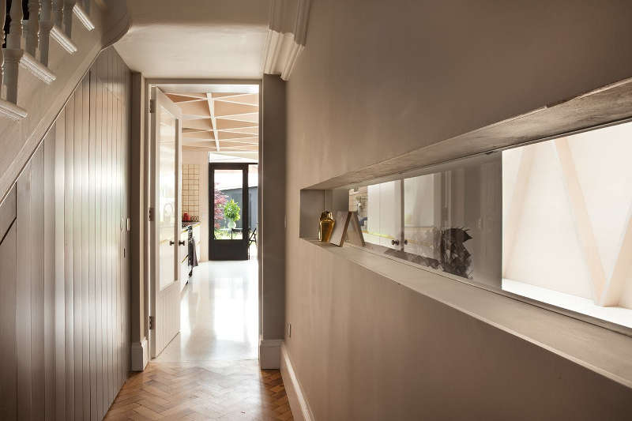
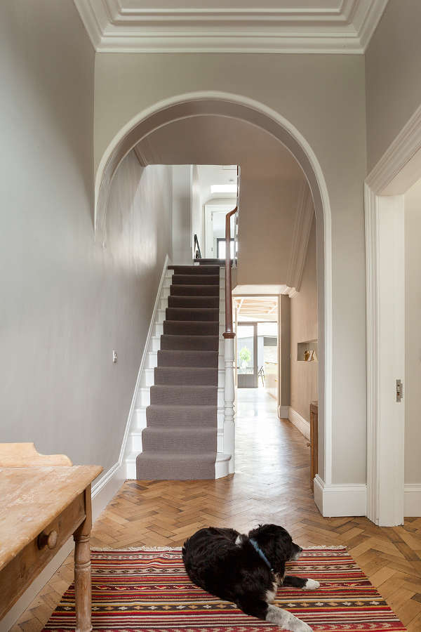
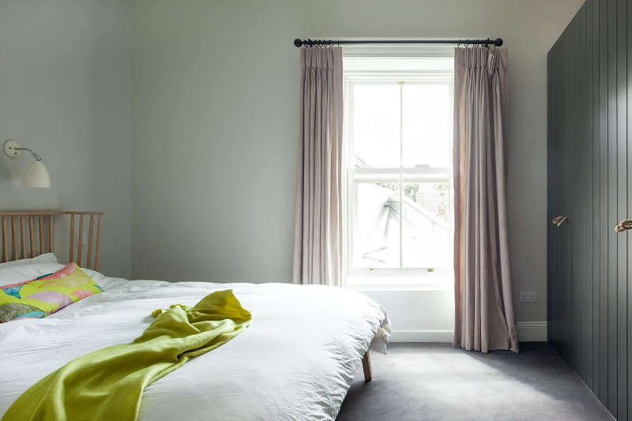

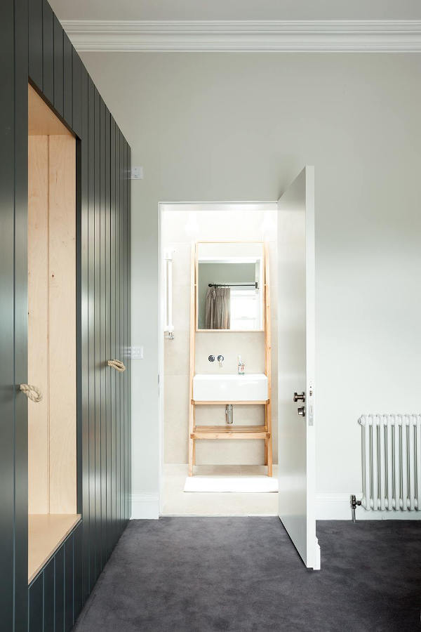
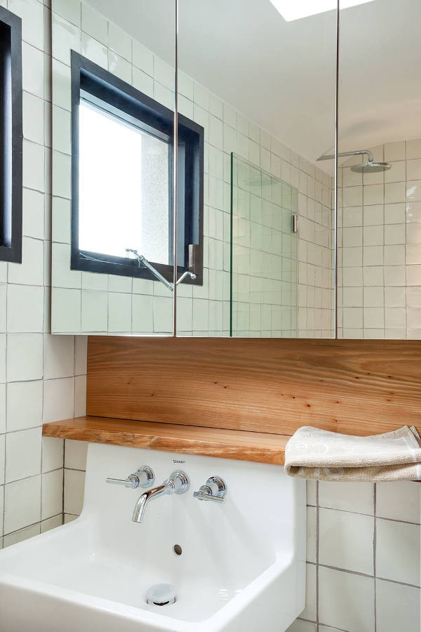
Slot House
Posted on Mon, 27 Mar 2017 by midcenturyjo
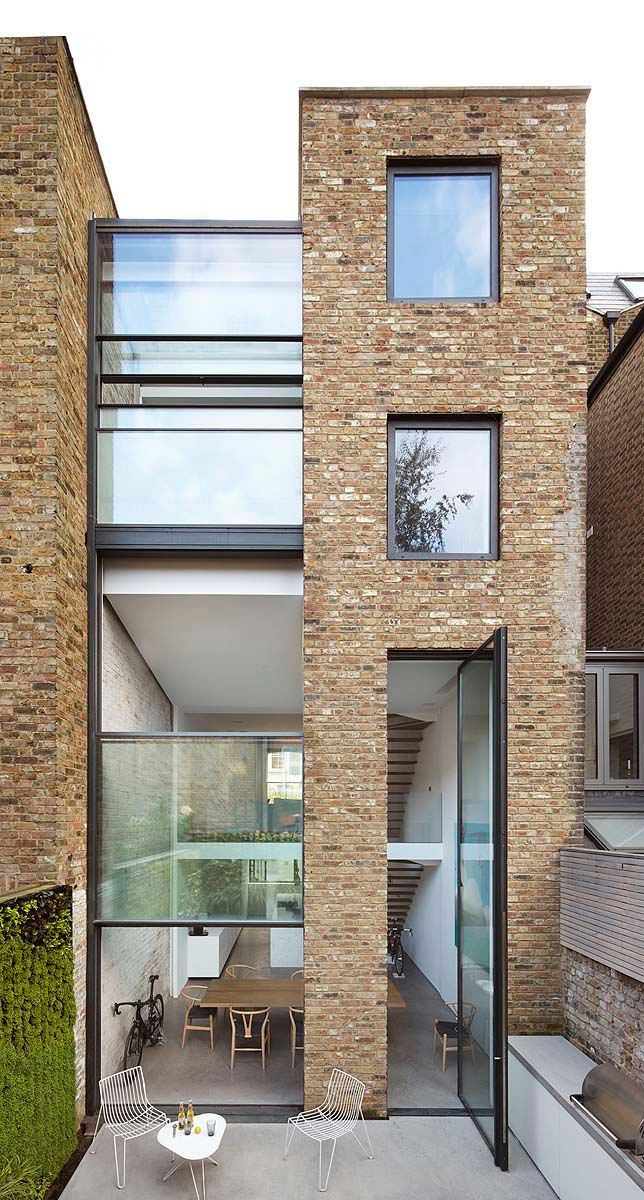
I love the verticality of this modern extension to a Georgian terrace house. Renovations in the 1980s had left the floorplan confused and ceilings lowered. By inserting a glass infill between the narrow back wing of the house and the neighbour’s wall the ground floor now has a soaring double height ceiling while a master suite is reached by an open tread staircase. Slot house by London-based architectural firm Studio Octopi.
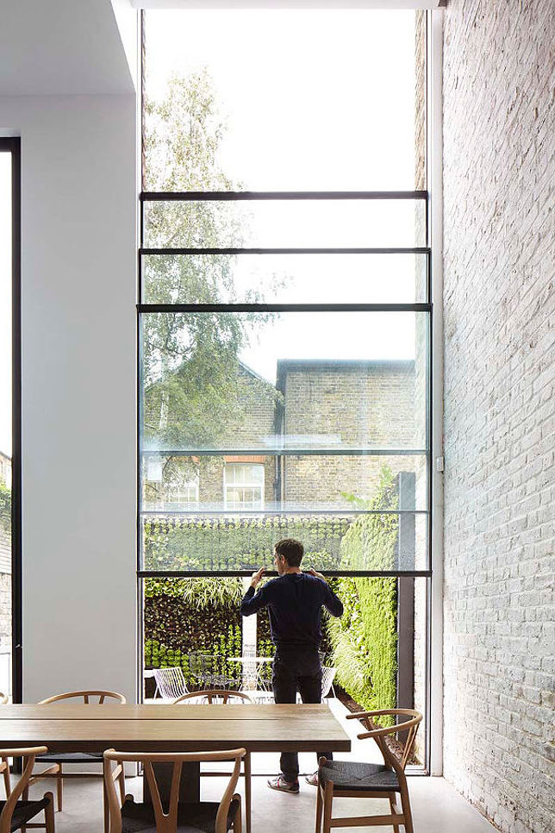
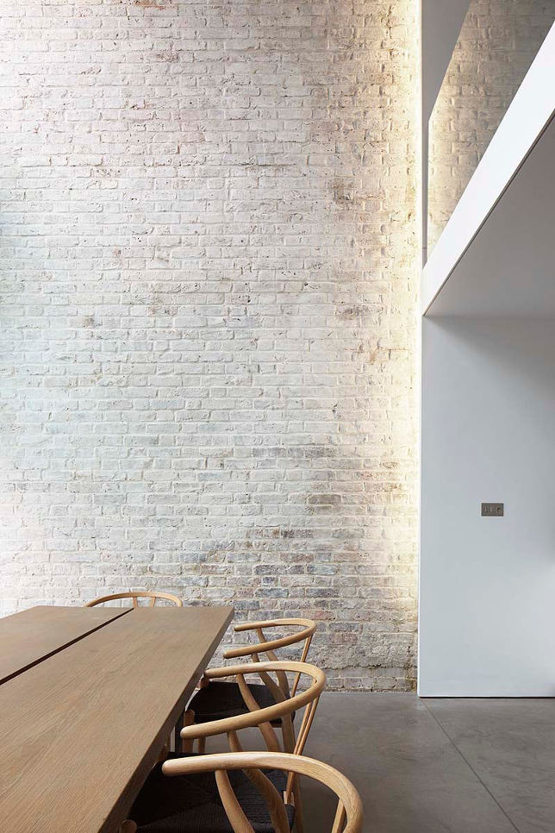
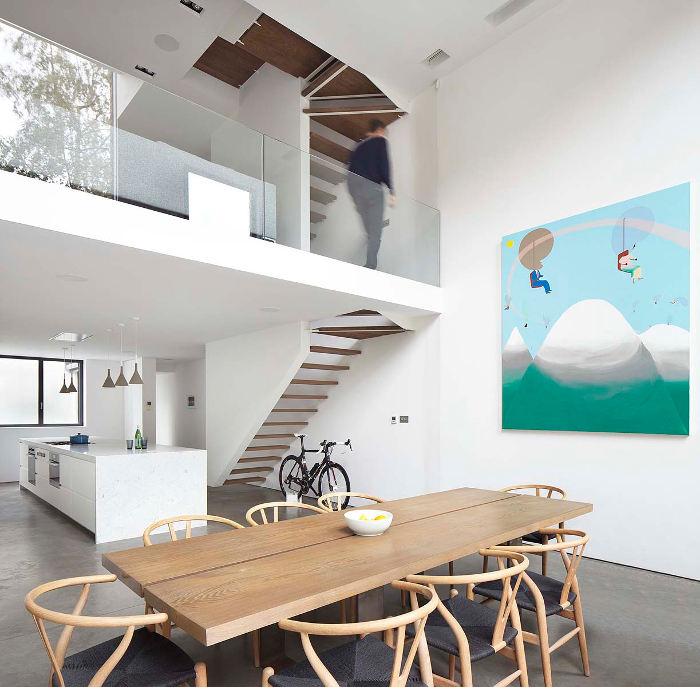
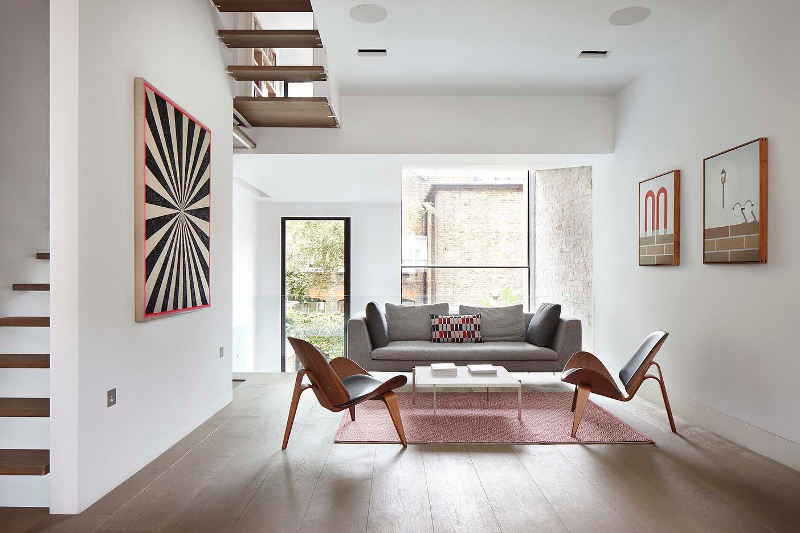
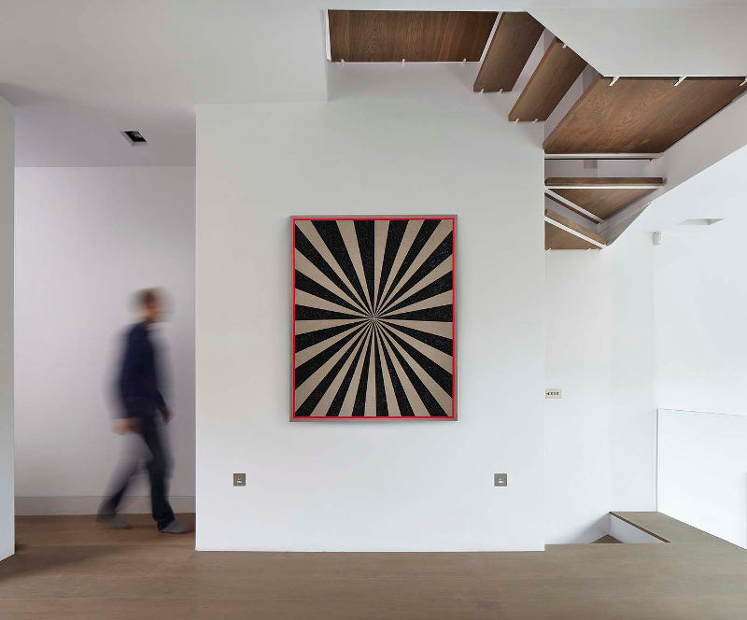
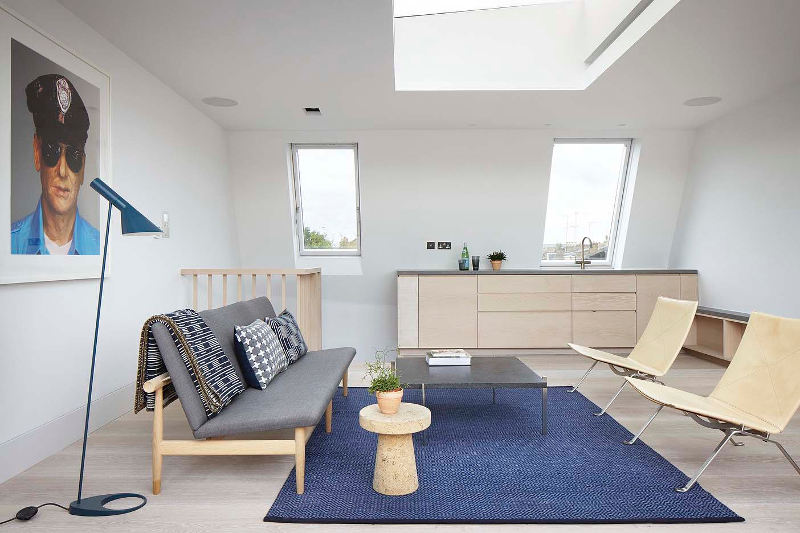
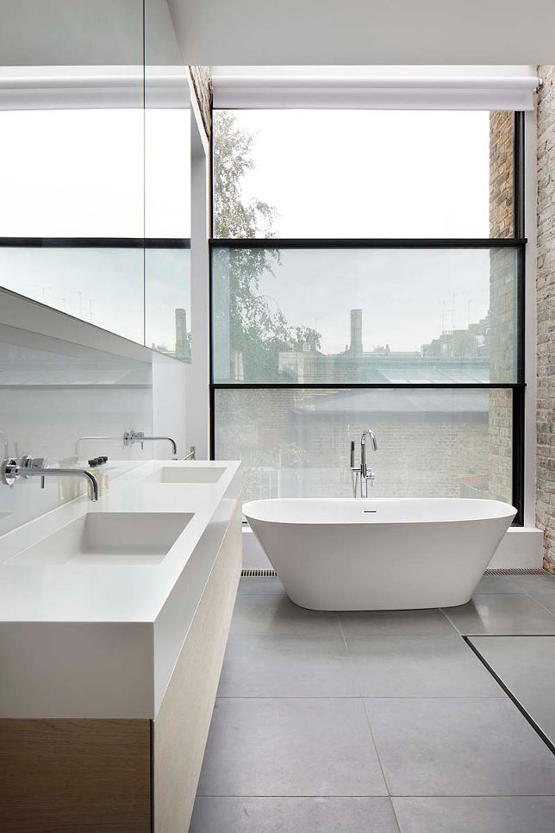
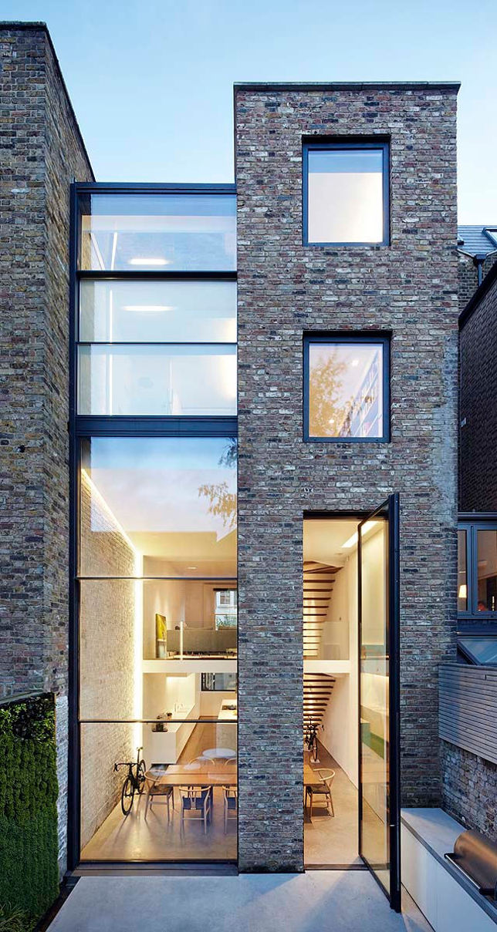
Contemporary renovation of an inner city family home
Posted on Mon, 20 Mar 2017 by KiM
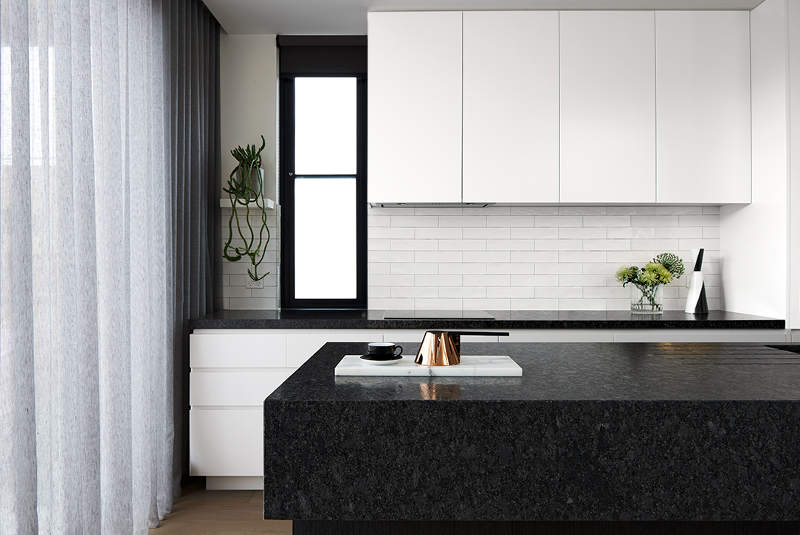
Clean contemporary lines with an emphasis on texture and finishes. Timber plays a predominant part in the scheme punctuated with black accents. Melbourne-based interior design firm Studio Tate have renovated this Prahran home creating a sleek, chic but ultimately family friendly home.
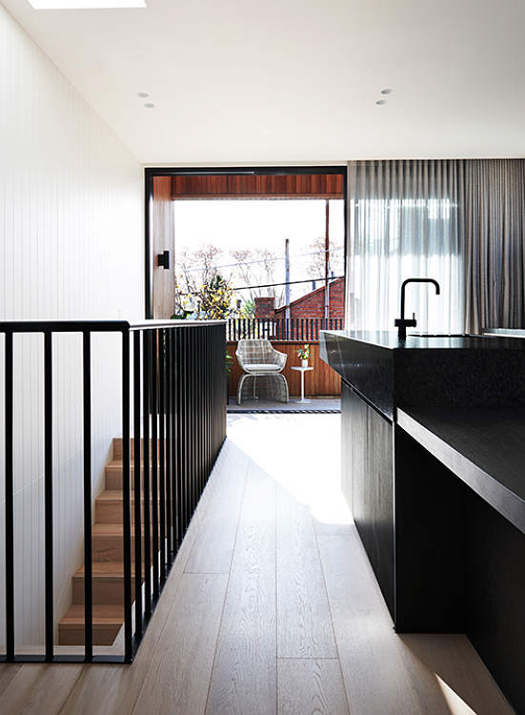
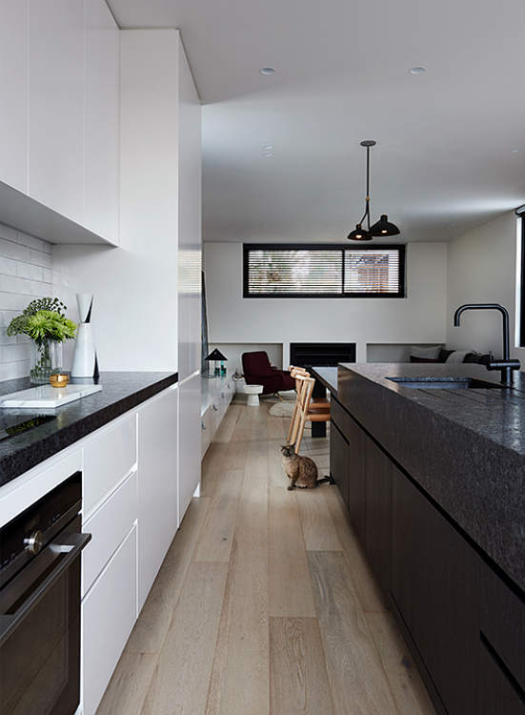
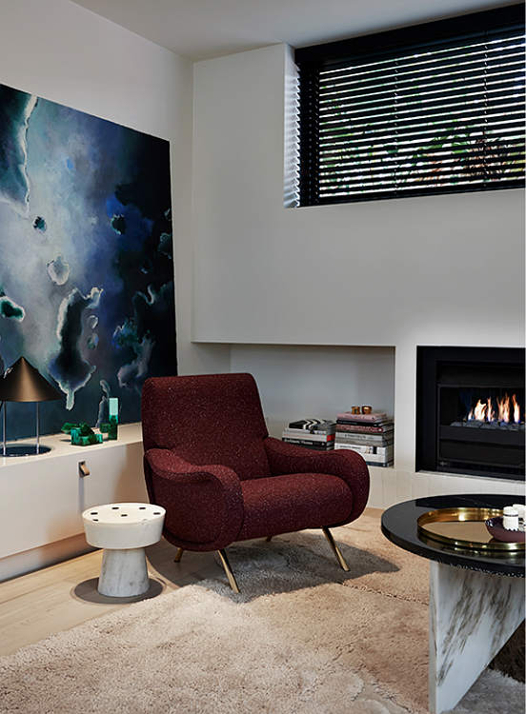
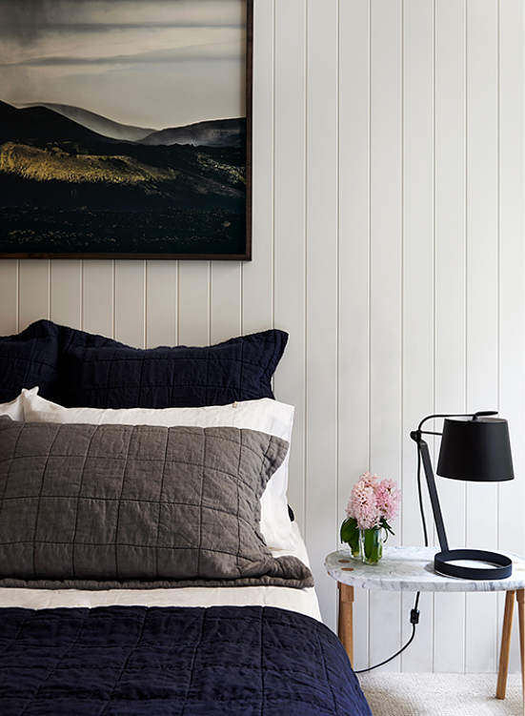
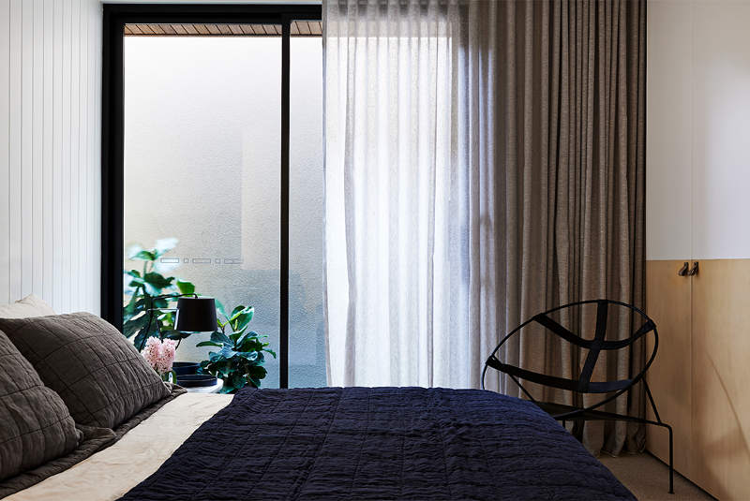
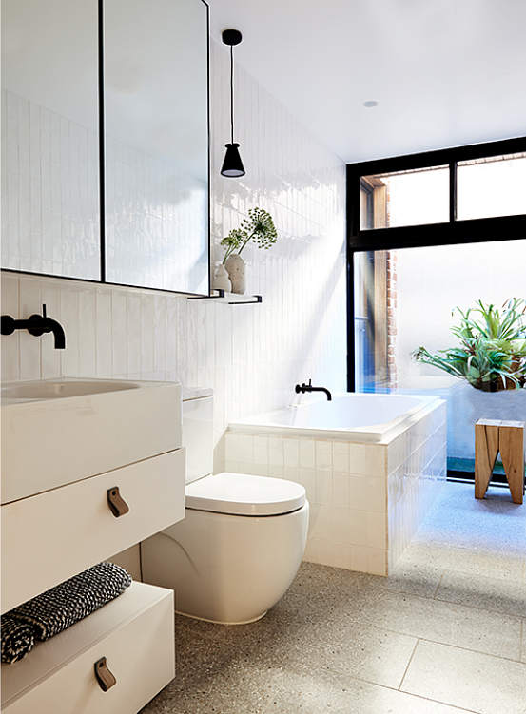
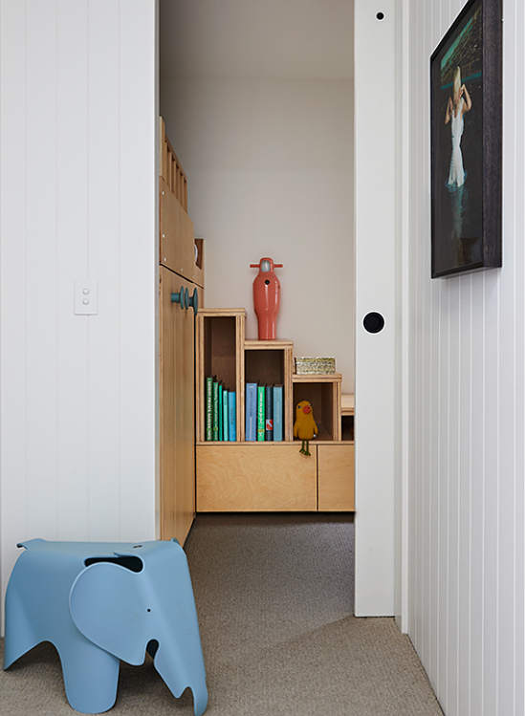
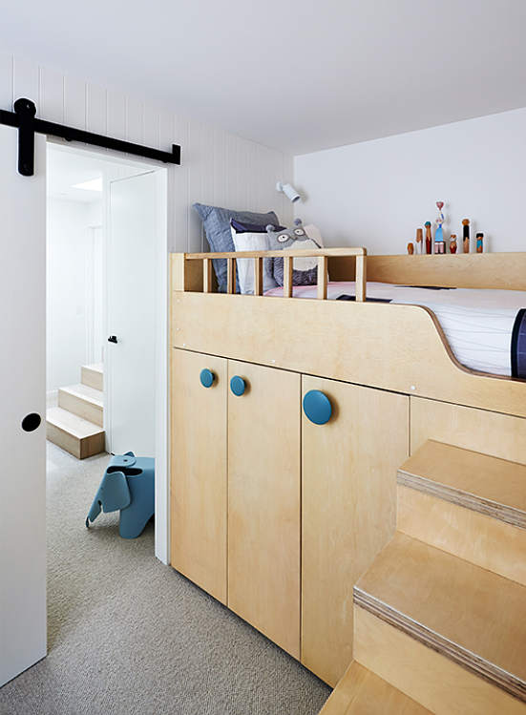
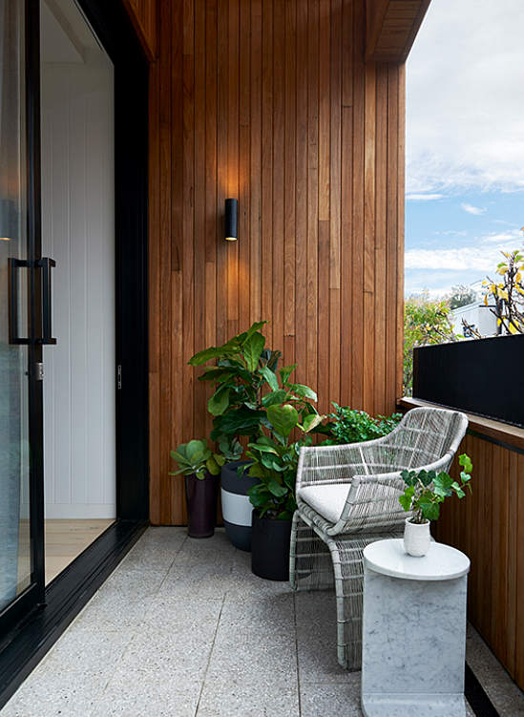
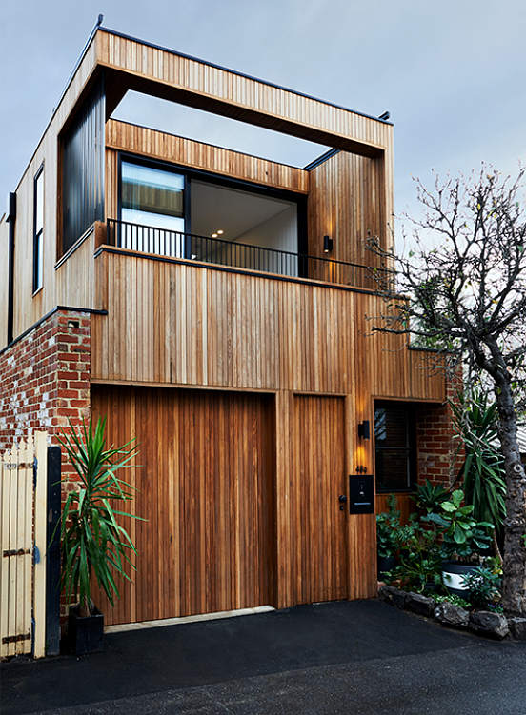
New with old
Posted on Mon, 24 Oct 2016 by midcenturyjo
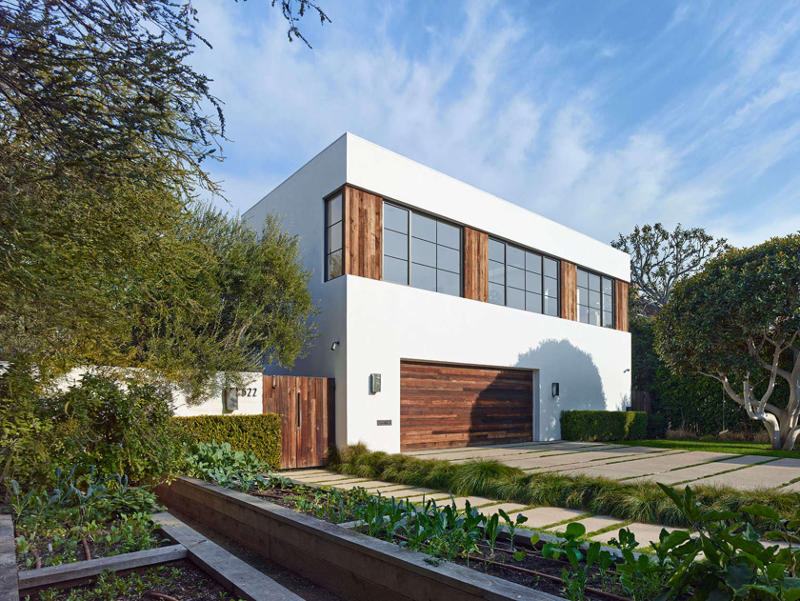
The renovation and extension of this Beverley Hills home included the incorporation of elements from a dismantled 19th century wood barn as well as a new entrance and landscaping. The old beams and siding add warmth to the expansive rooms. I love the marriage of the new build with the old barn wood, the mid century feel of the furnishings working back against the aged timbers and white walls and the beautiful dry climate garden. Jenni Kayne Home by Los Angeles based architecture and interior design firm Standard.
