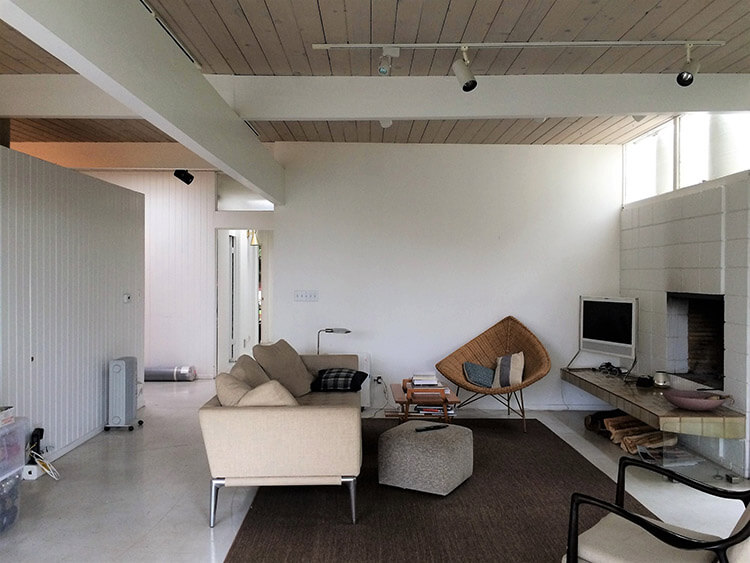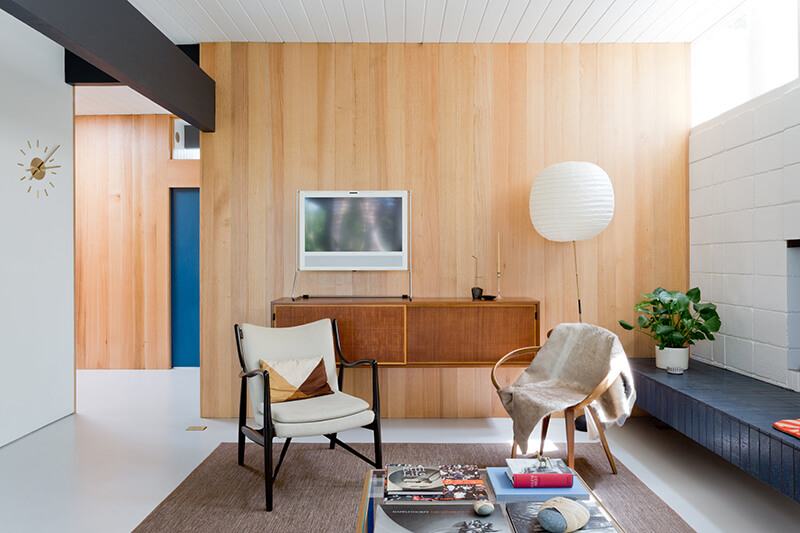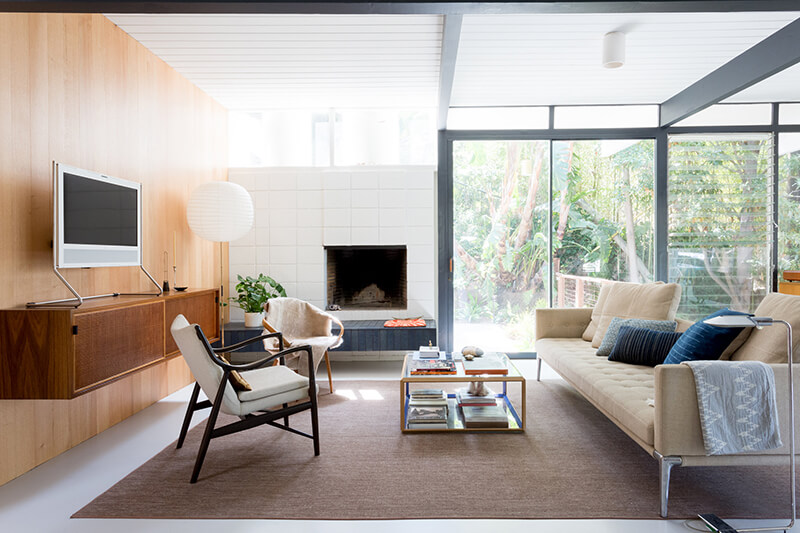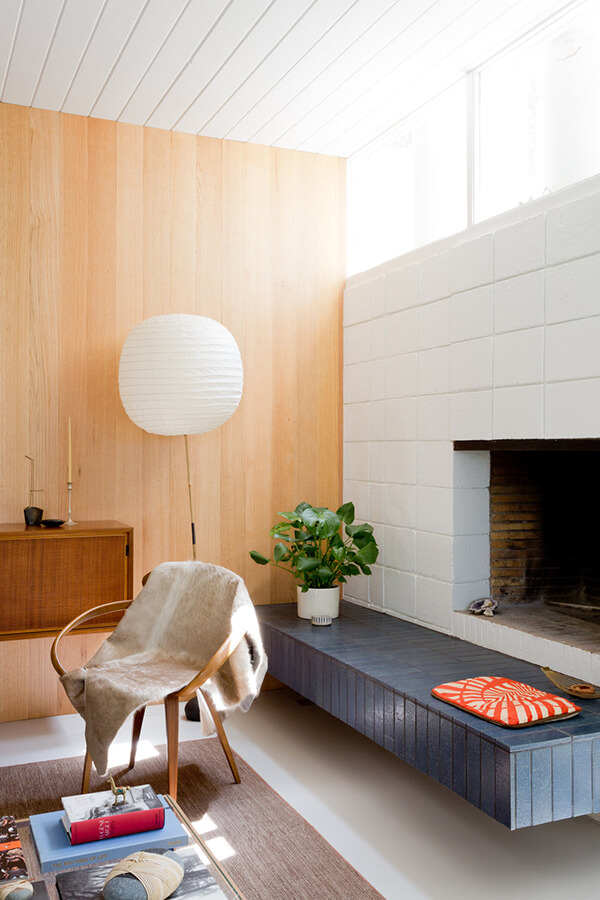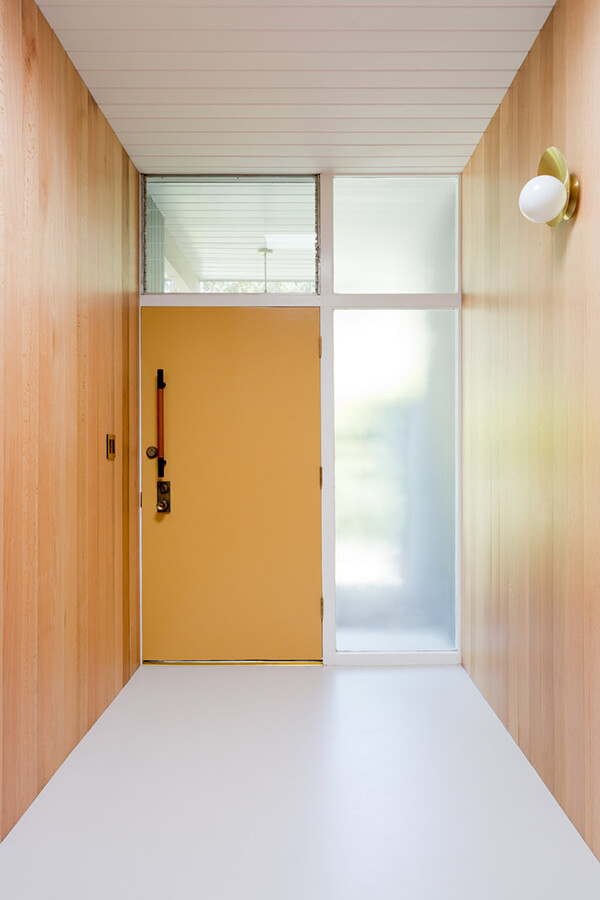Displaying posts labeled "Renovation"
A family home in Tel Aviv
Posted on Fri, 2 Mar 2018 by KiM
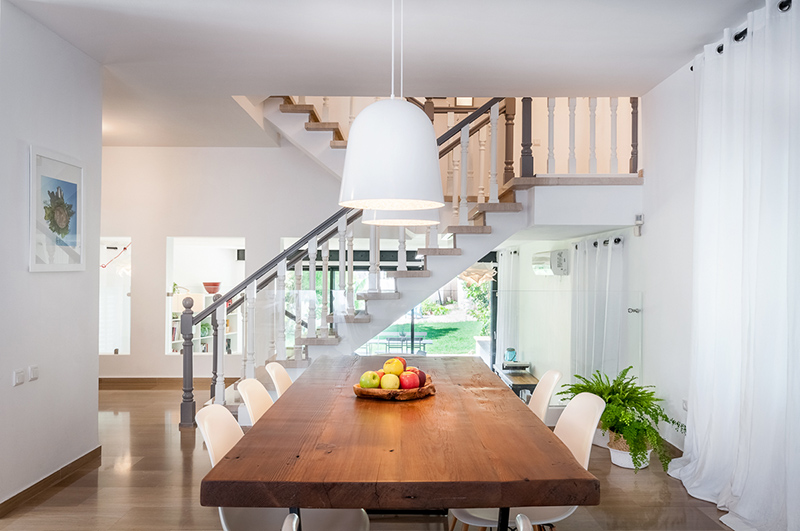
A big thanks to interior designer Scott Talmon for sending over photos of one of his recent projects. This is the home of a young family in Herzliyah, a district of Tel Aviv, Israel. The current homeowners bought the 30 year old home from the original owners , so as you would guess, it needed a lot of updates and modernizing including opening up walls, both interior and exterior and renovating the kitchen and bathrooms. The renovations and design were done on a very limited budget. The result is modern, family-friendly and timeless. Great job Scott!

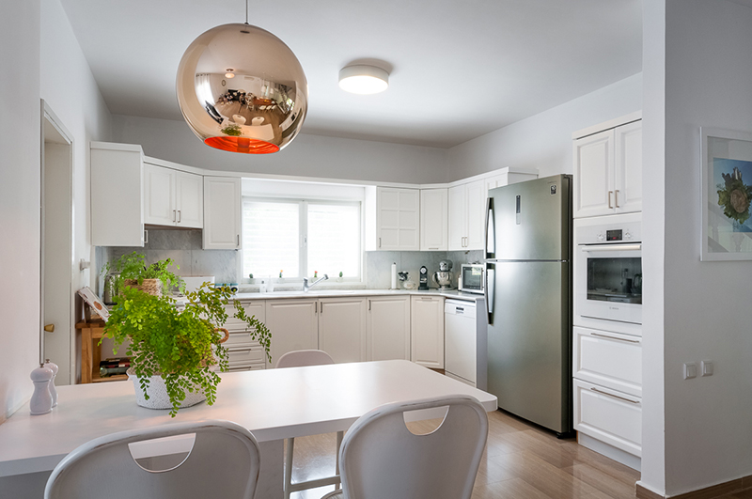
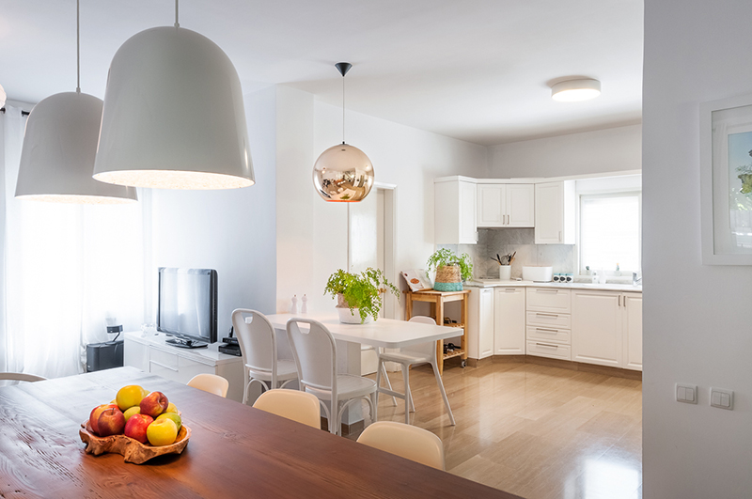
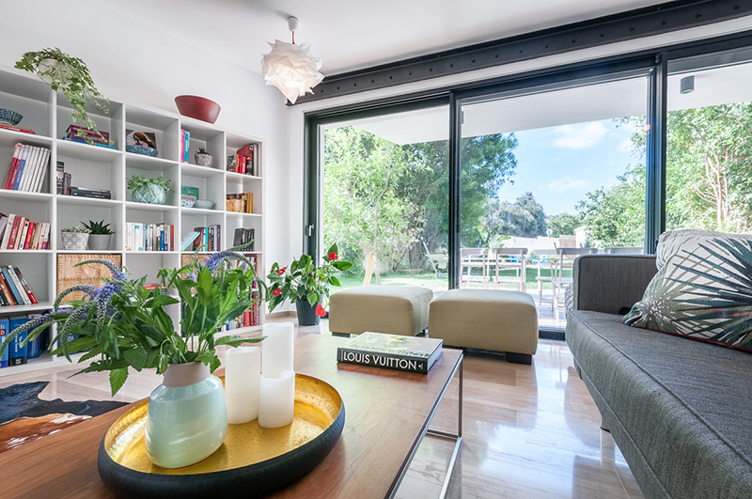
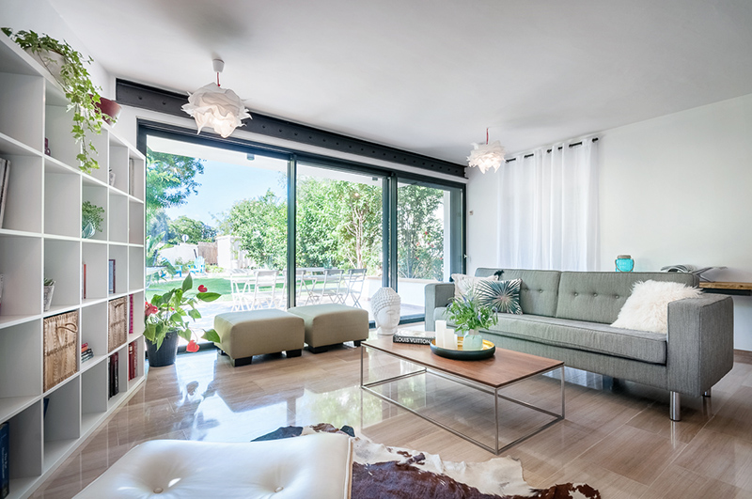
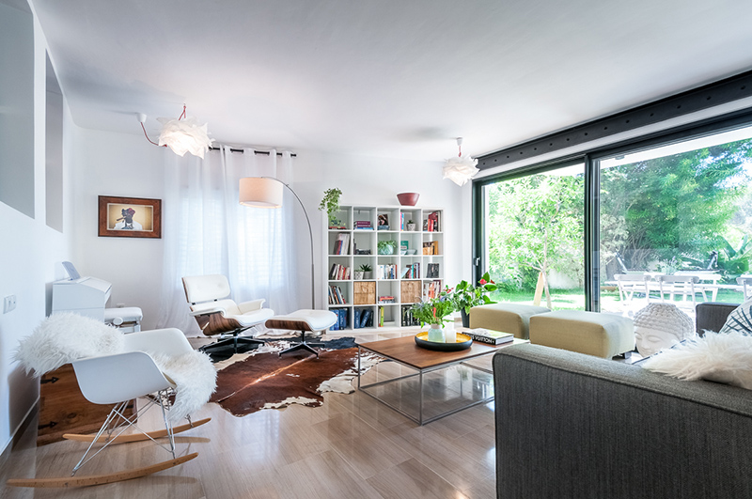
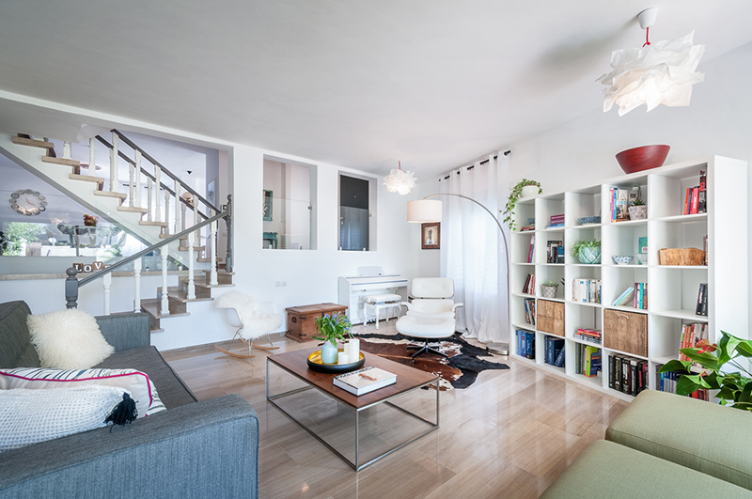
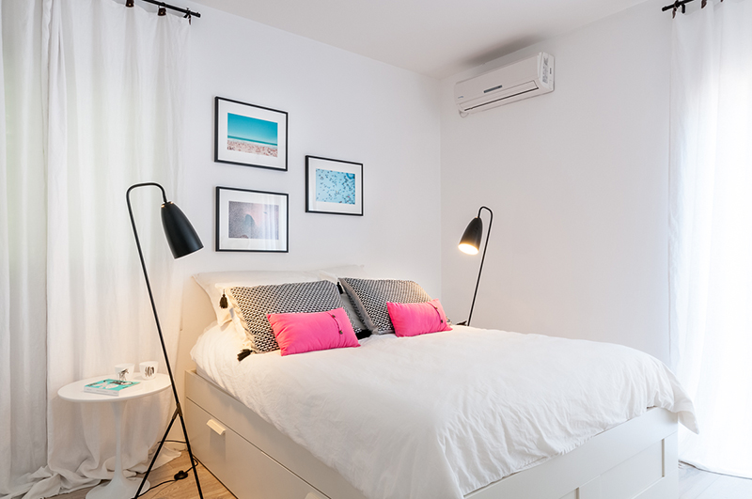
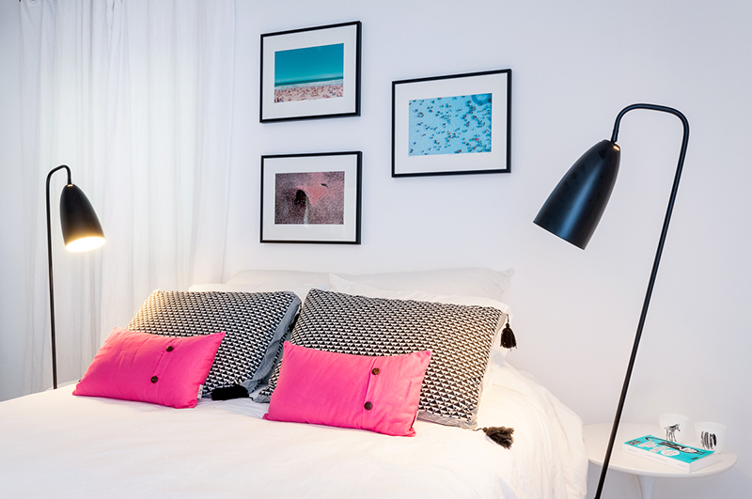
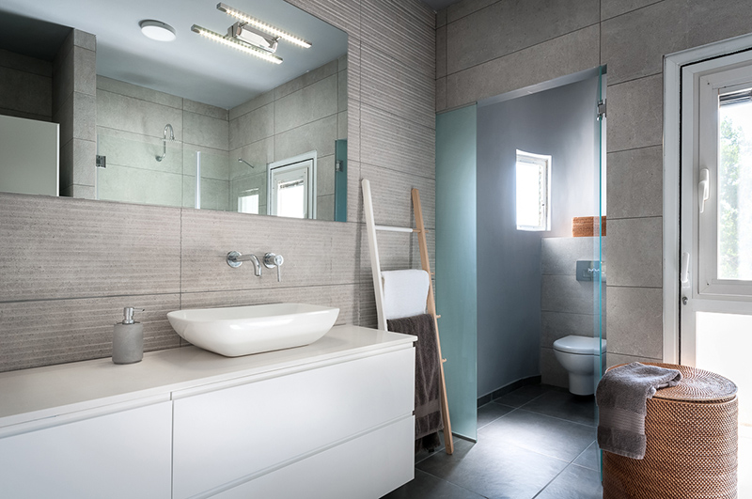
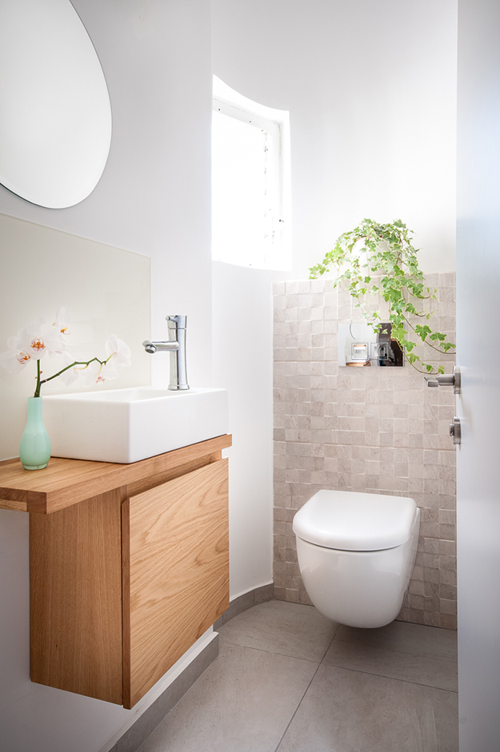
Sprucing up a Nashville renovation
Posted on Thu, 8 Feb 2018 by KiM
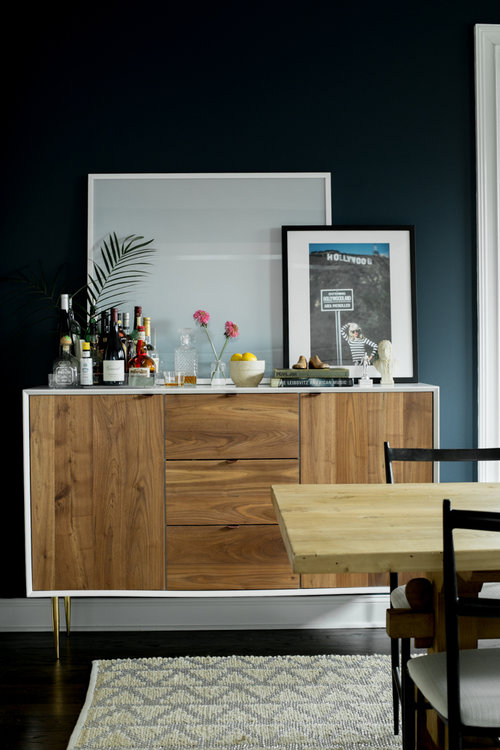
 Hannah Crowell of Crowell & Co. did a fabulous job with this renovated Nashville home. Some dark wall drama in the dining room, a bright white kitchen and some gorgeous Eskayel wallpaper in the bedroom made this a had-to-share project.
Hannah Crowell of Crowell & Co. did a fabulous job with this renovated Nashville home. Some dark wall drama in the dining room, a bright white kitchen and some gorgeous Eskayel wallpaper in the bedroom made this a had-to-share project.
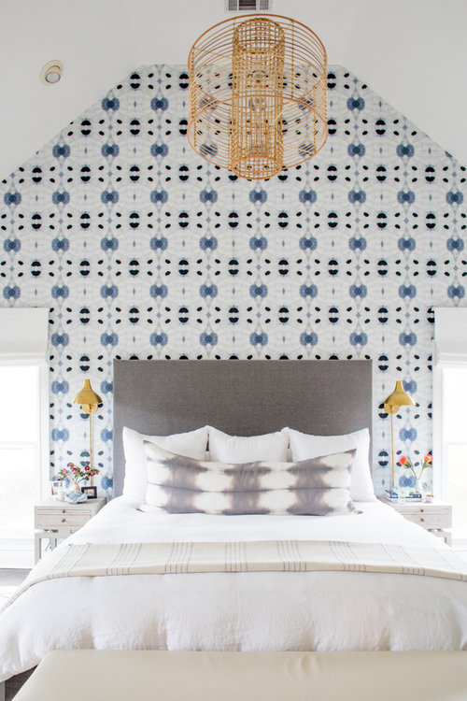
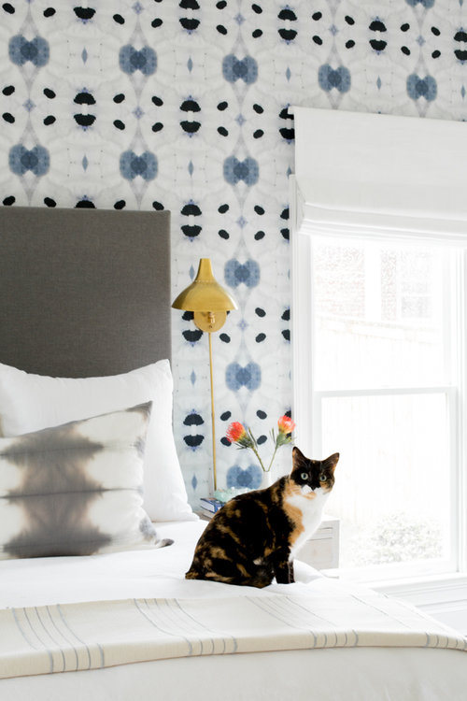
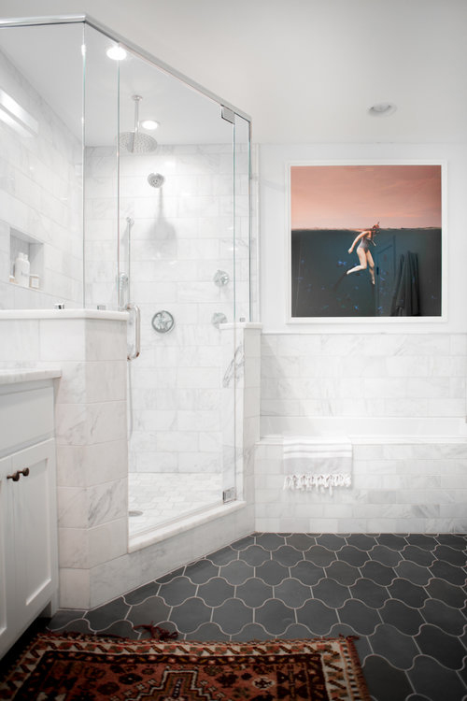
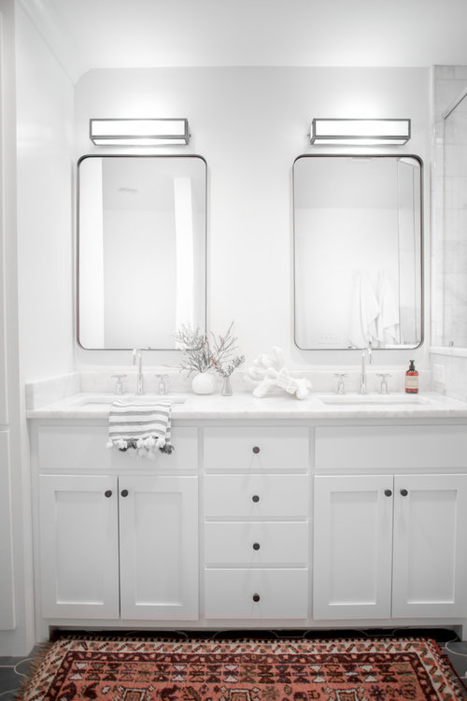
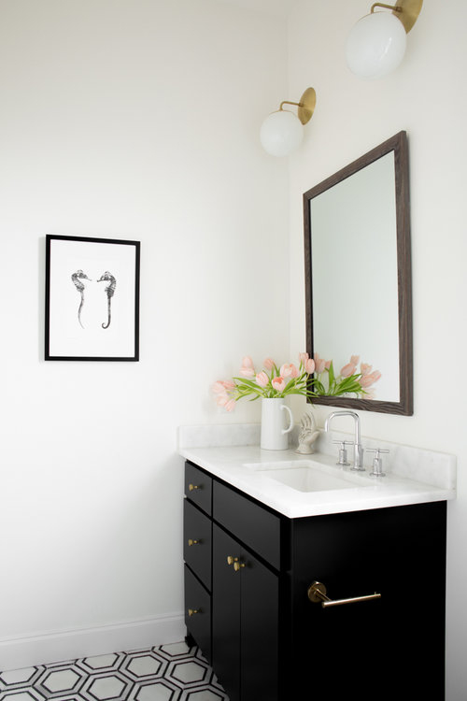
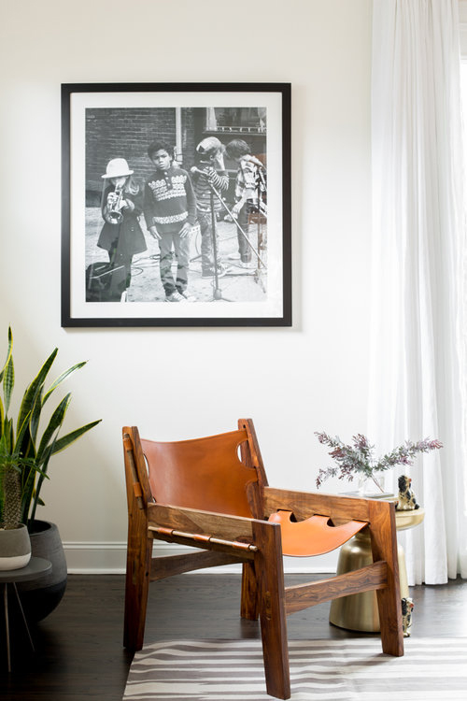
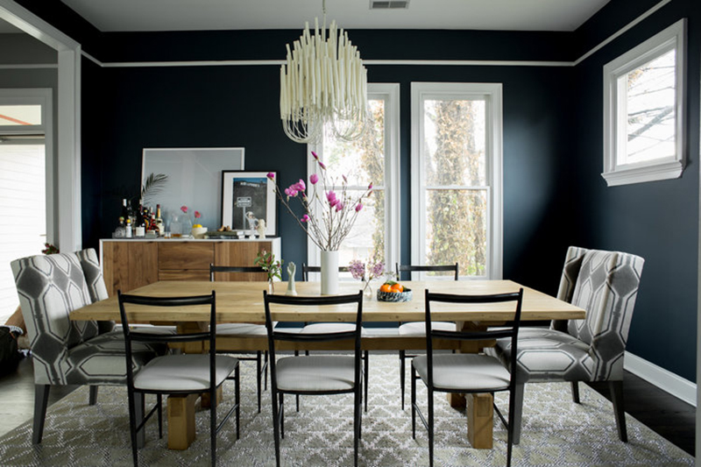
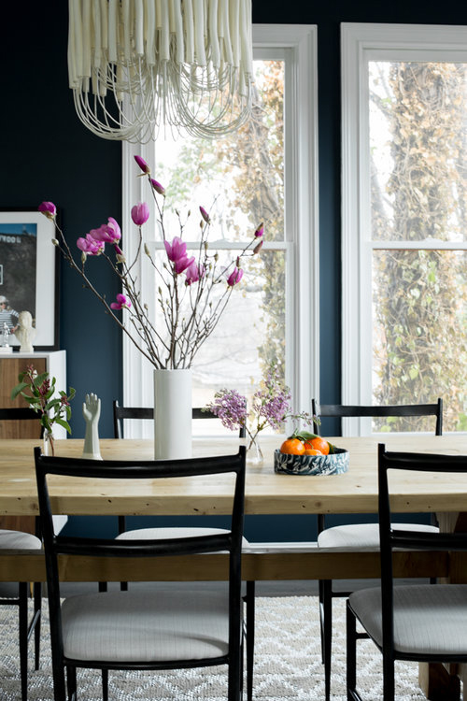
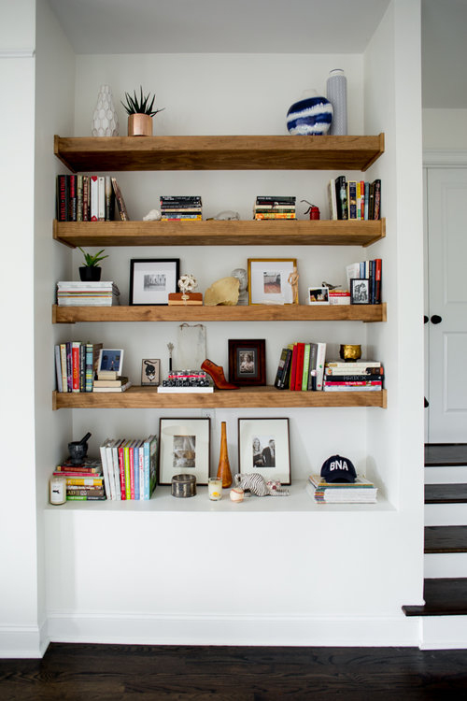
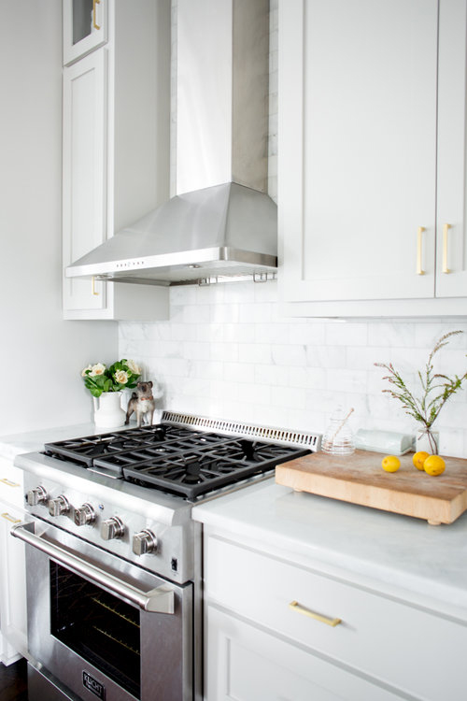
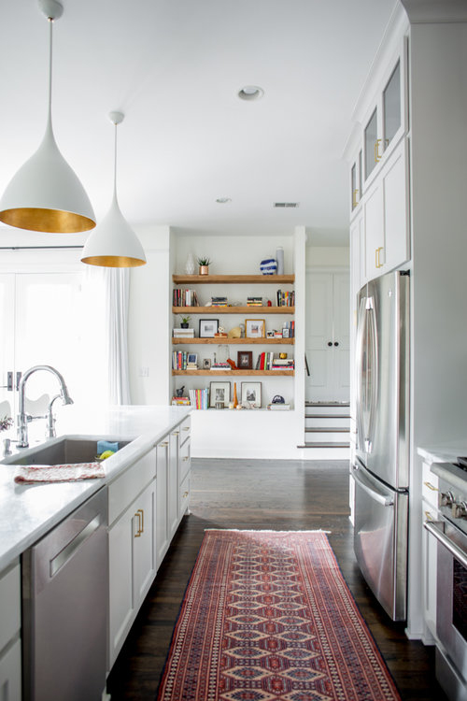
 (see some previous features of Hannah’s work here, here and here)
(see some previous features of Hannah’s work here, here and here)
A light filled renovation in Washington DC
Posted on Tue, 9 Jan 2018 by midcenturyjo
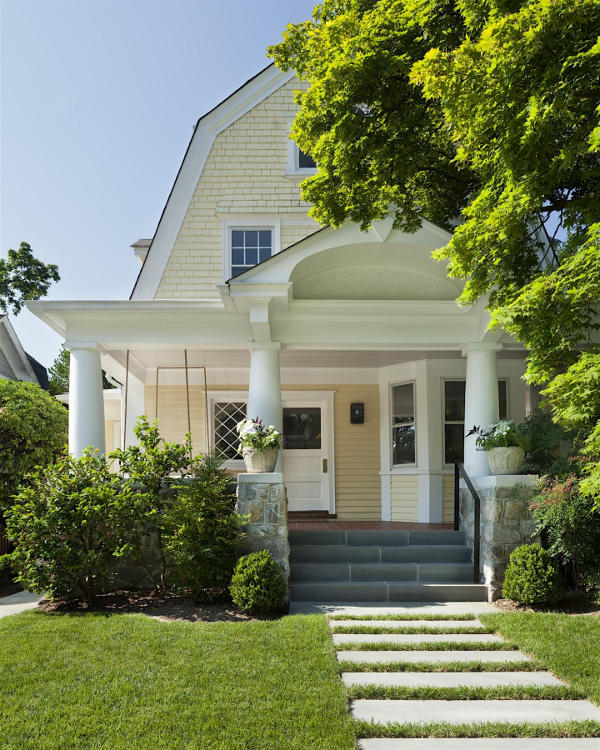
The renovation of this 1905 Dutch Colonial Revival in the historic Cleveland Park neighborhood of Washington, DC saw it go from tired and boring to a light-filled modern home with colourful art and a definite mid-mod style. If this lovely home was mine I know I’d walk through the door after a hard day at work and my spirit would just lift. Perfect. By Anne Decker Architects.
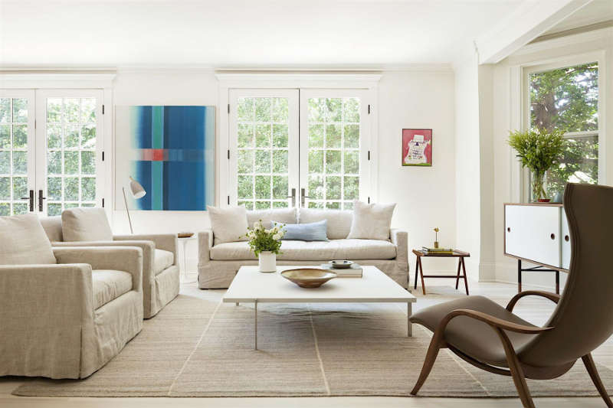
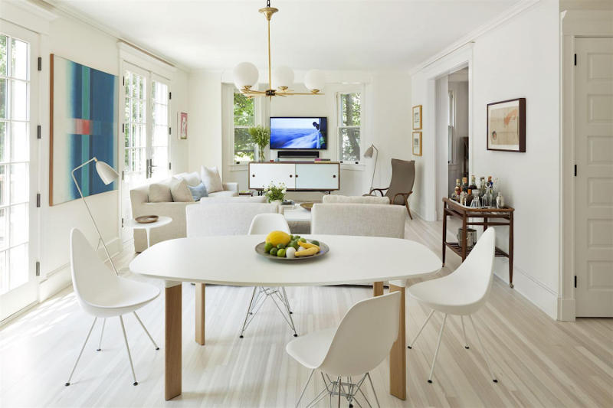
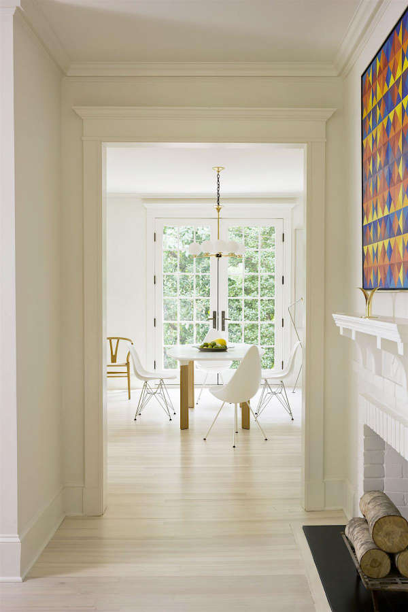
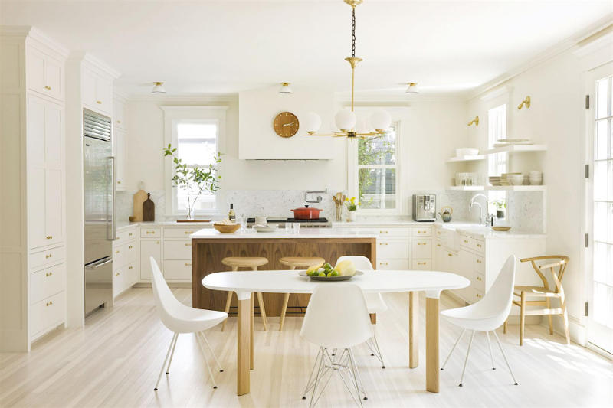
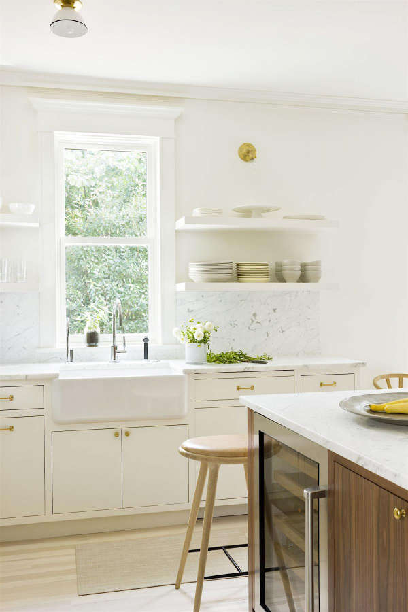
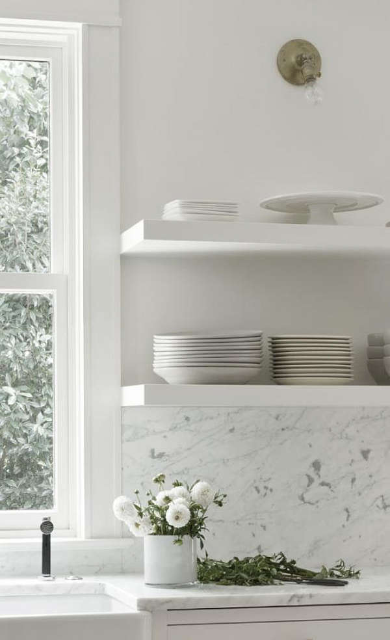
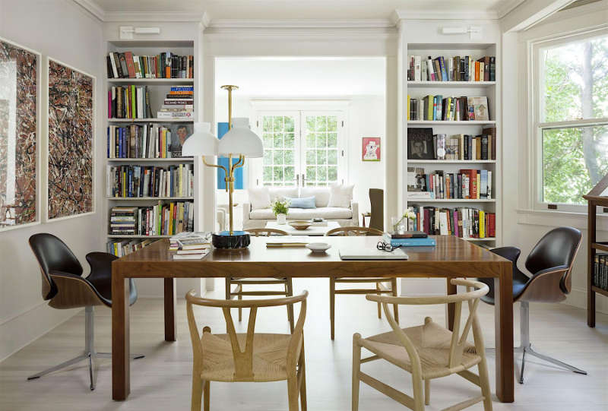
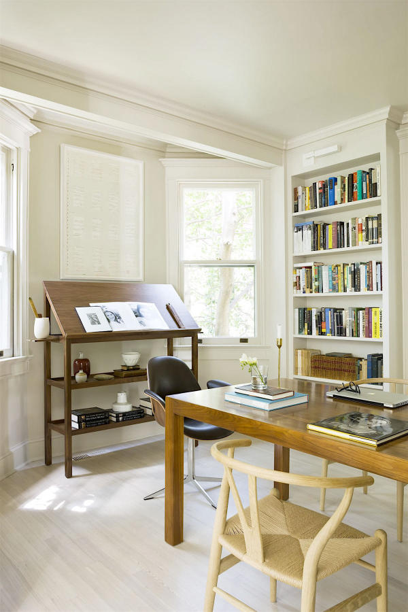
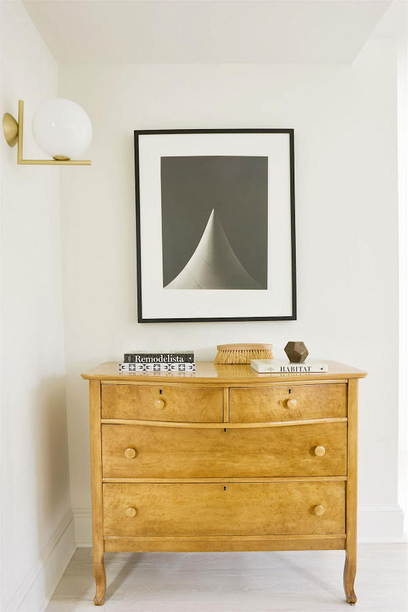
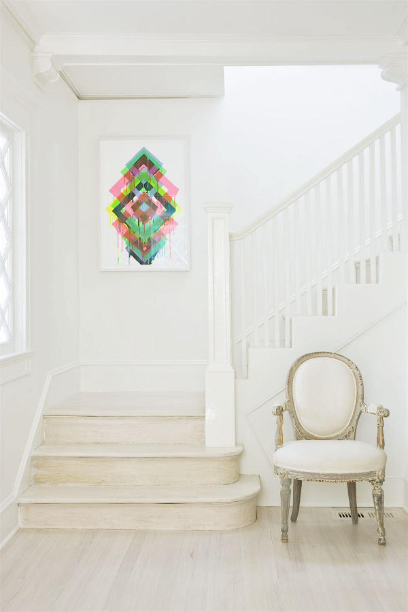
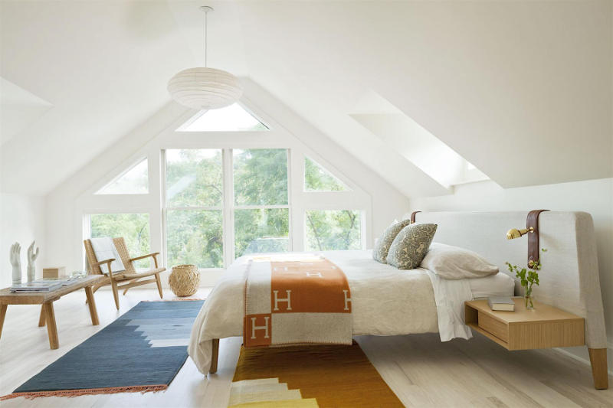
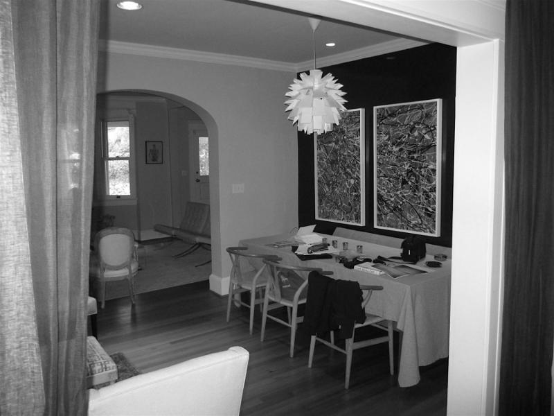
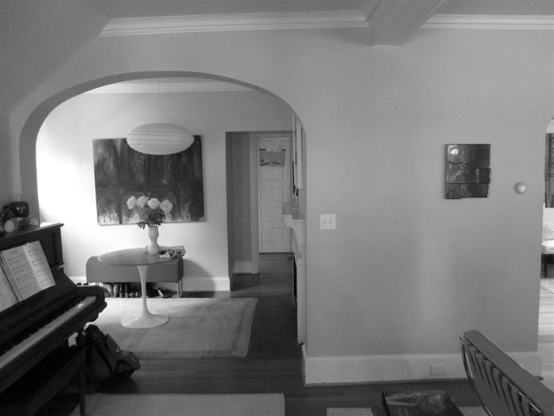
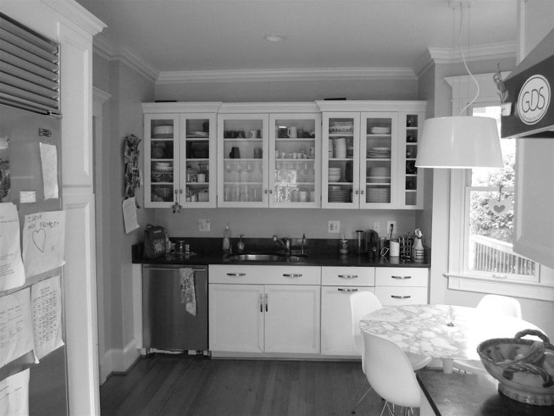
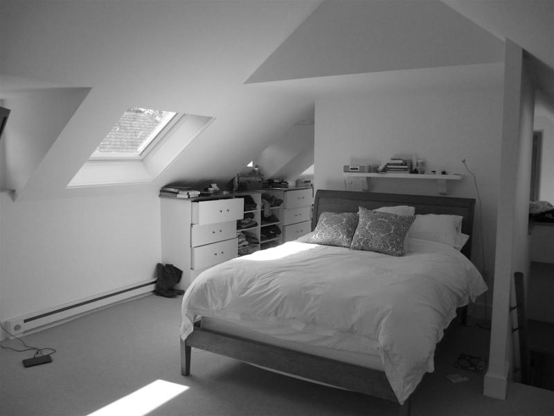
Balmain Semi
Posted on Mon, 27 Nov 2017 by midcenturyjo

An early 1900s two bedroom single-storey semi-detached house has been reimagined with alterations and an extension by Sydney-based CO-AP Architects. Maximising daylight and green space were the priority and a materials palette of off-form concrete and Australian timbers was used. The sense of space and light is evident but it’s the stairwell that’s the hero of the renovation… oh and the bedroom with its retractable wall of windows and elevated planter is hot too.
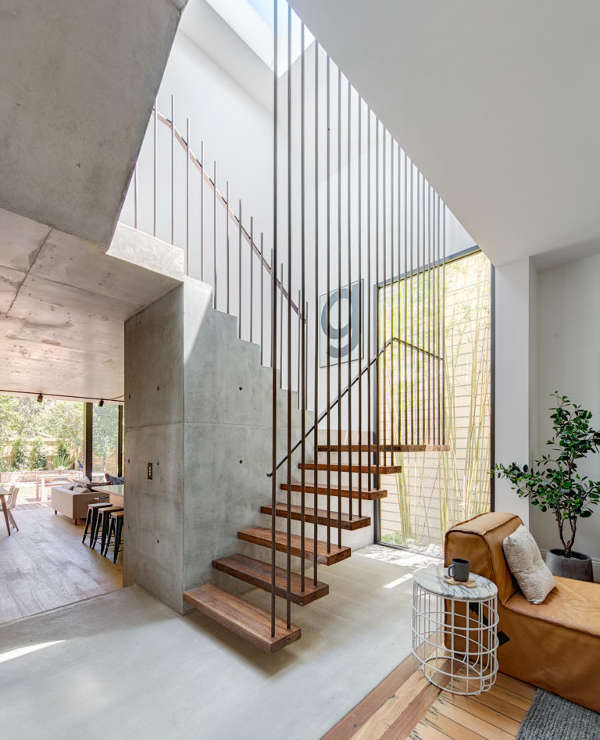
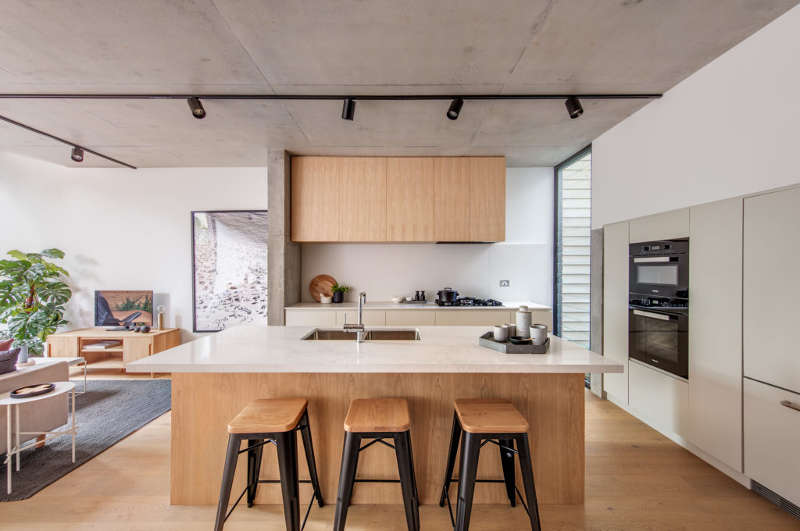
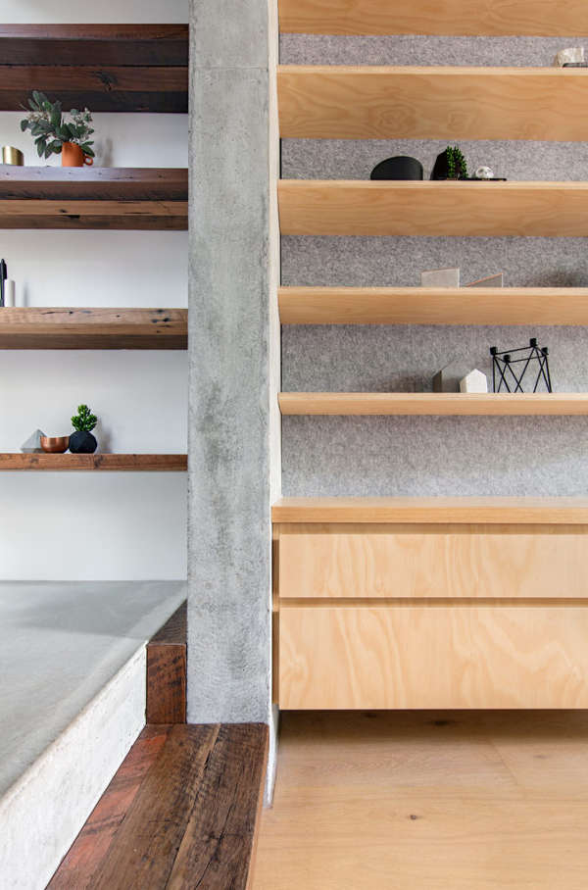
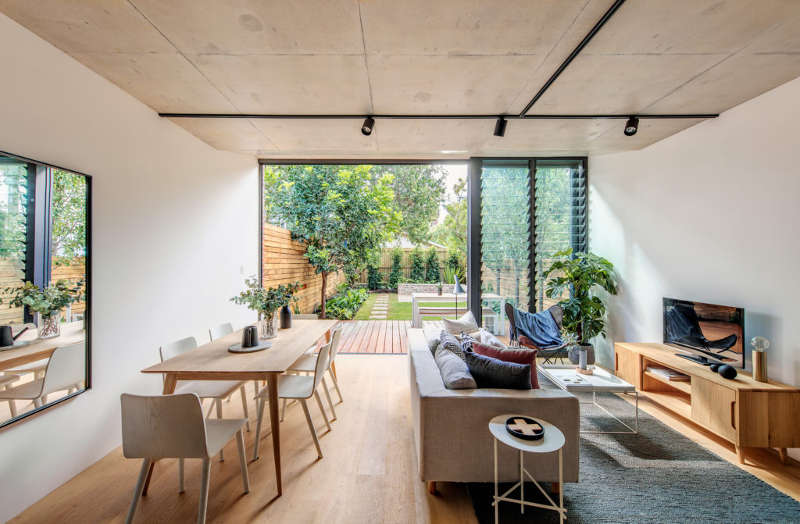
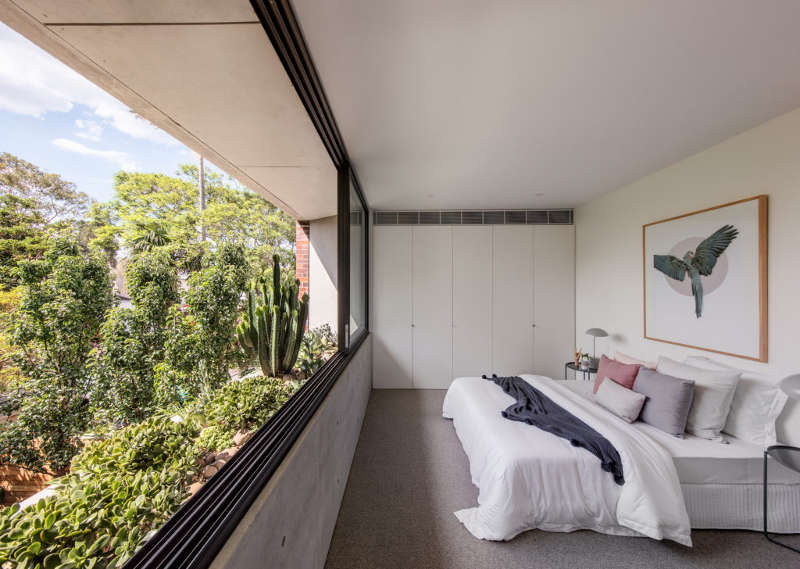
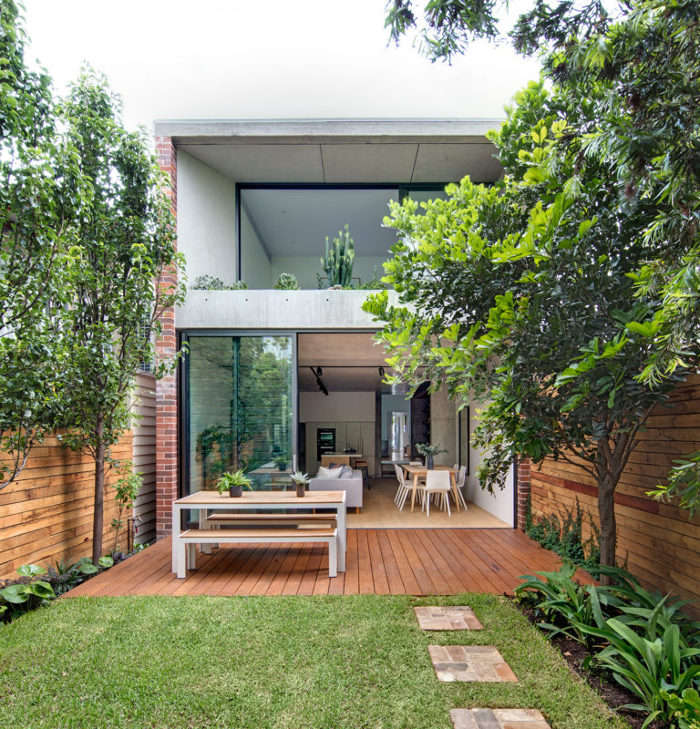
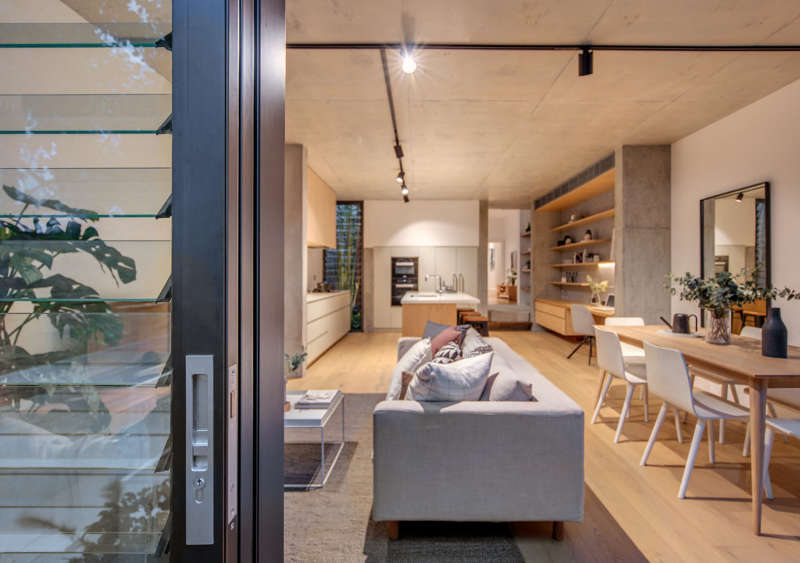
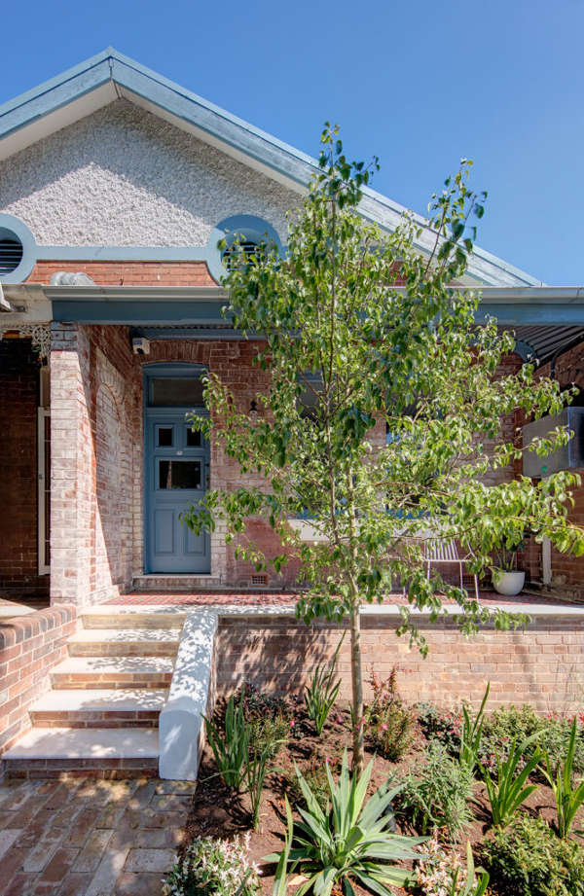
Photography by Murray Fredericks
An open concept mid-century remodel
Posted on Tue, 14 Nov 2017 by KiM
Now this is one seriously cool remodel. It is so good I sent some photos of the kitchen to one of my sisters who is looking to renovate hers soon. I hope to gawd hers ends up looking similar. Not many kitchens have a little funk like this one. Kudos to Veneer Designs on a job really well done. Let’s start with a before photo:
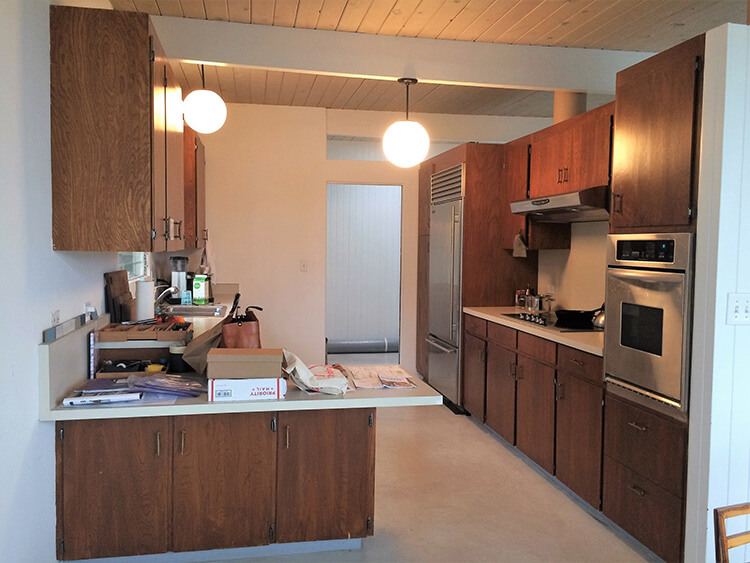
Look at it now!
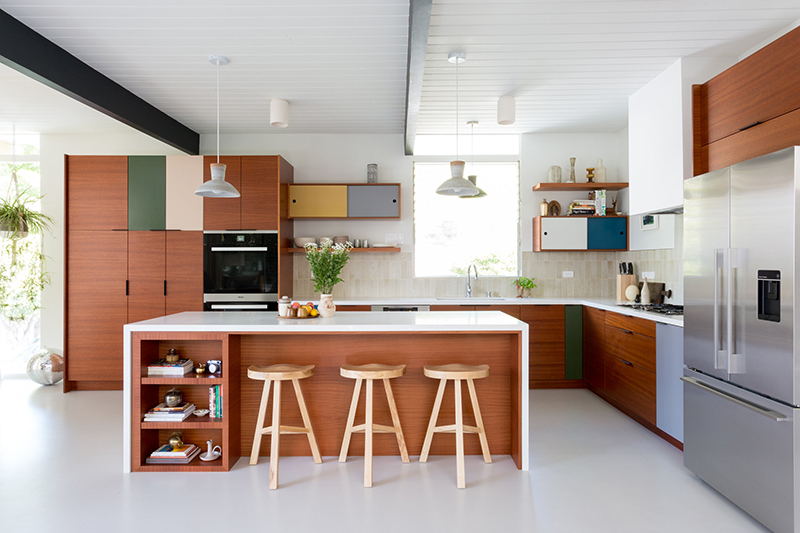
A recently transplanted couple of creatives, who were also expecting twins during the remodel, had a clear vision of how to update and refine their post and beam home tucked into the treetops of Pacific Palisades. Taking cues from nature as well as the home’s architecture, an earthy and brave interpretation of midcentury design was applied to the new kitchen layout and adjoining spaces. Mahogany cabinets with color blocking, red oak rift cut wall paneling, epoxy floors, glazed thin brick specialty tile, and ceramic light pendants commissioned from Heather Rosenman come together to create a unique composition. (Photos: Amy Bartlam)

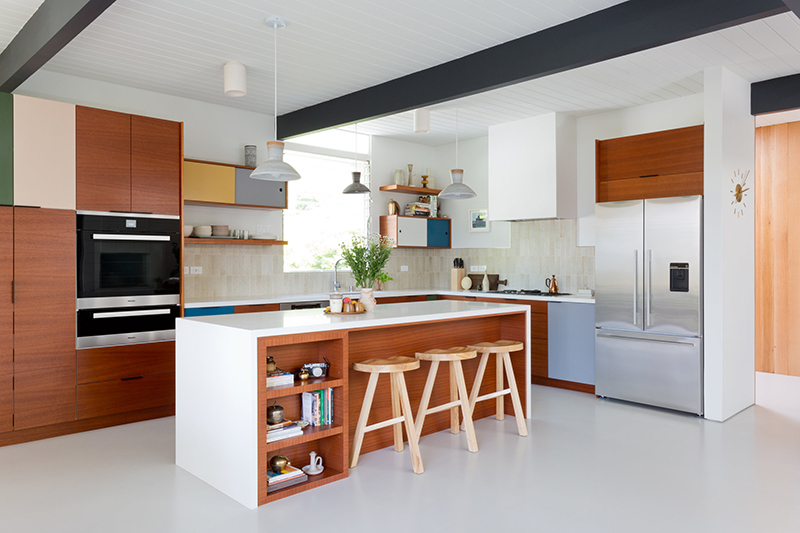
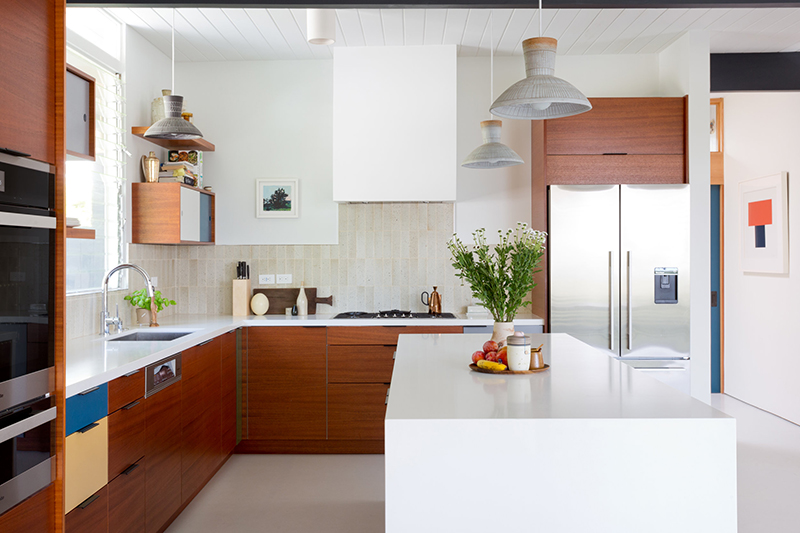
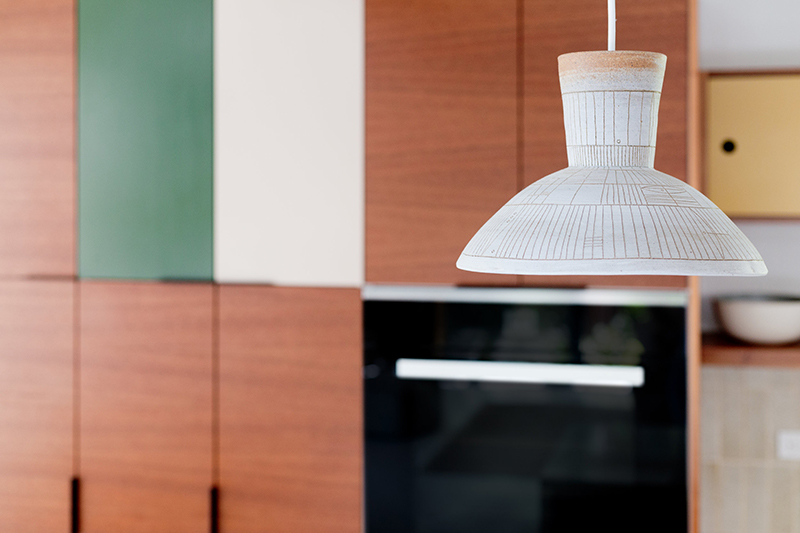
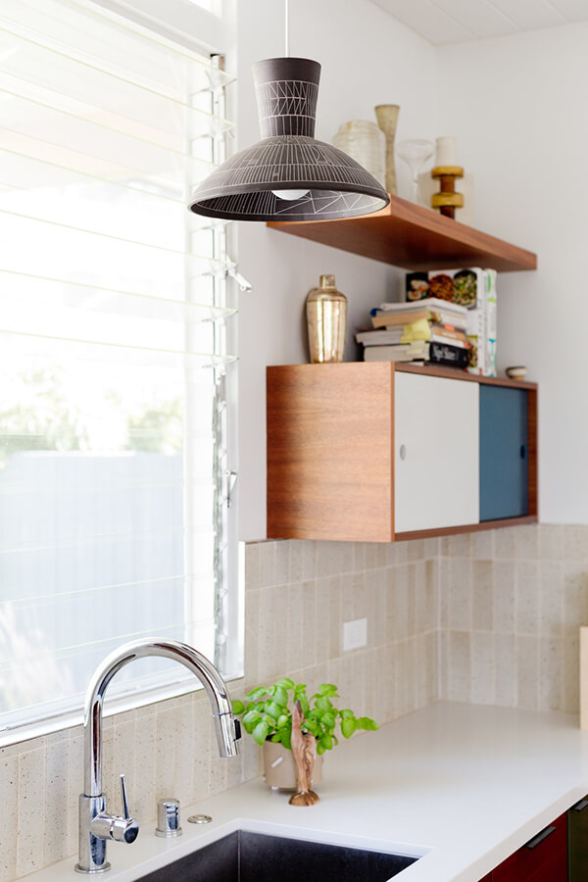
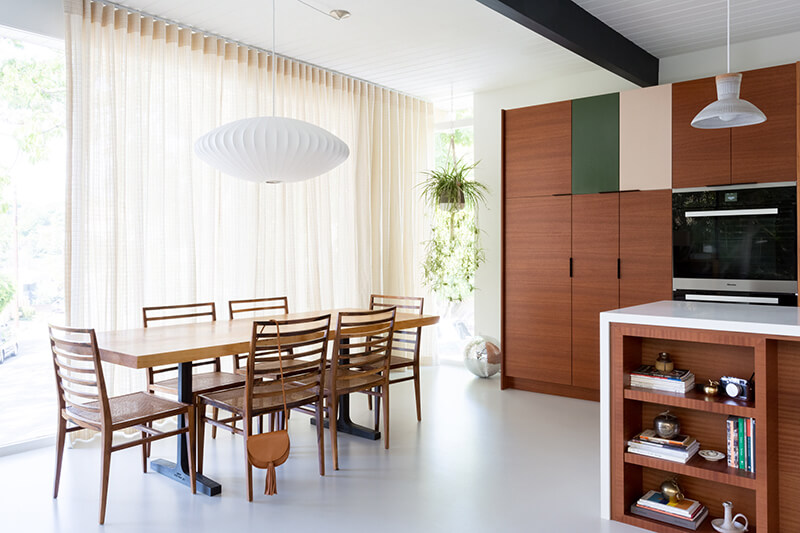
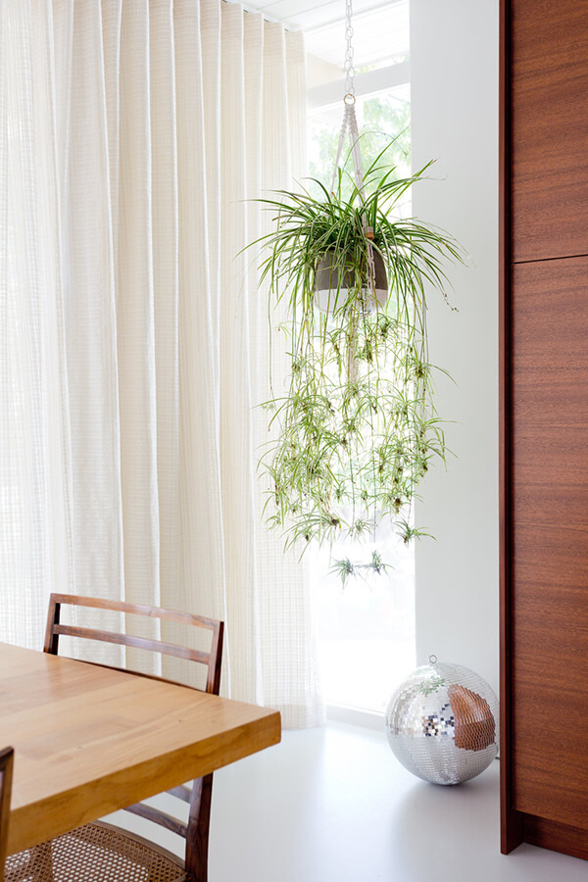
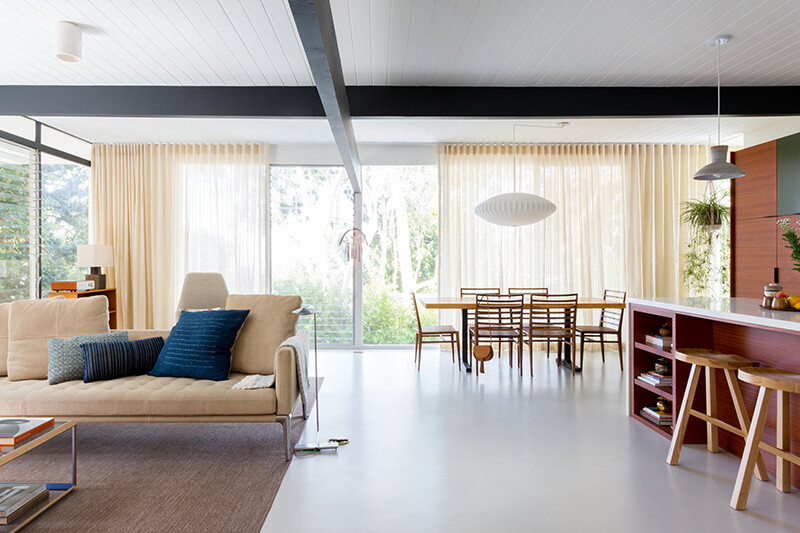
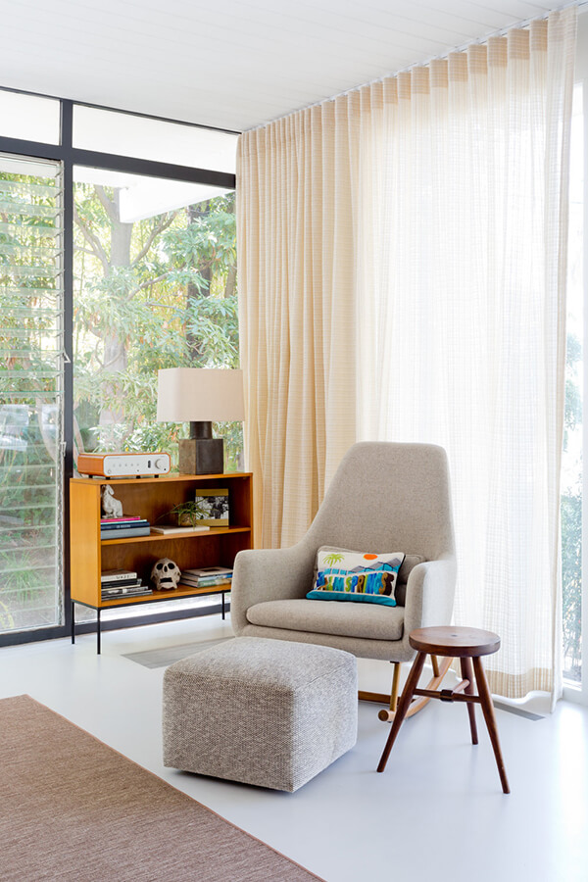
 And here’s a before photo of the living room…
And here’s a before photo of the living room…
