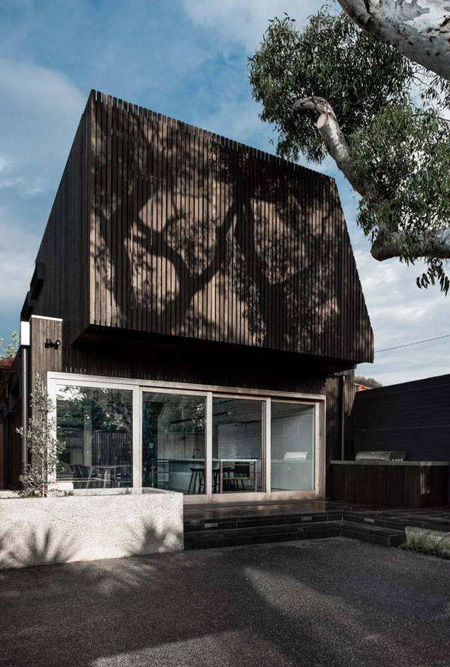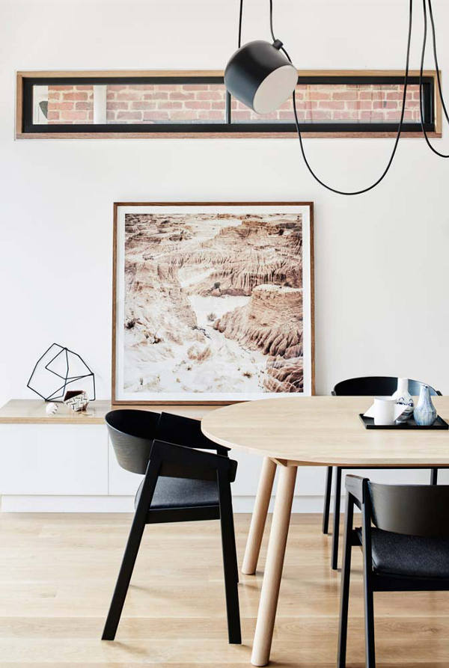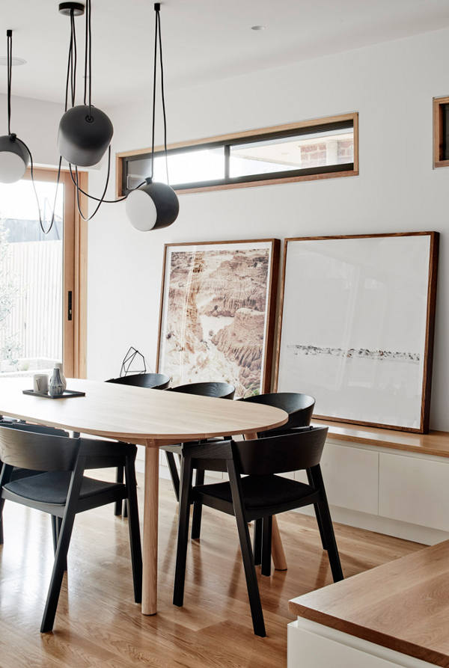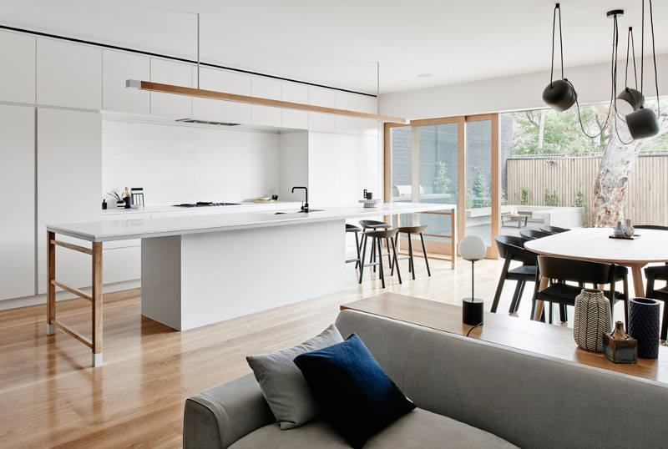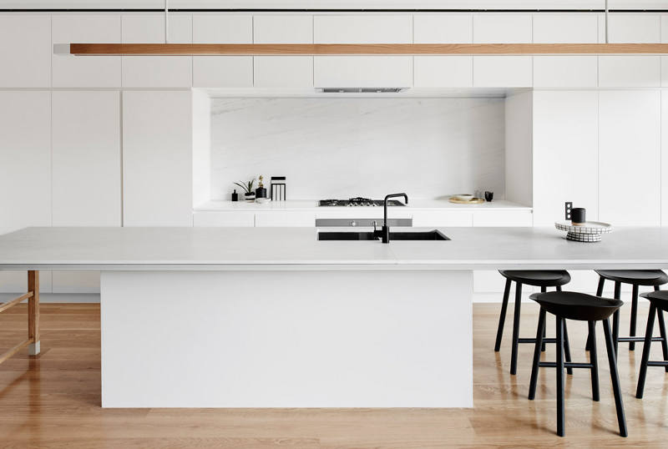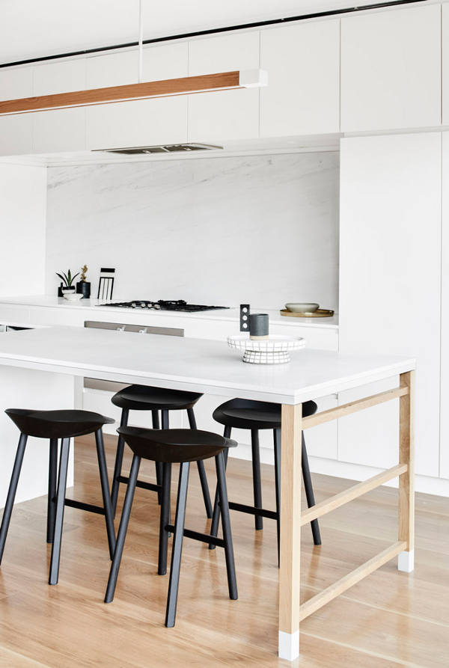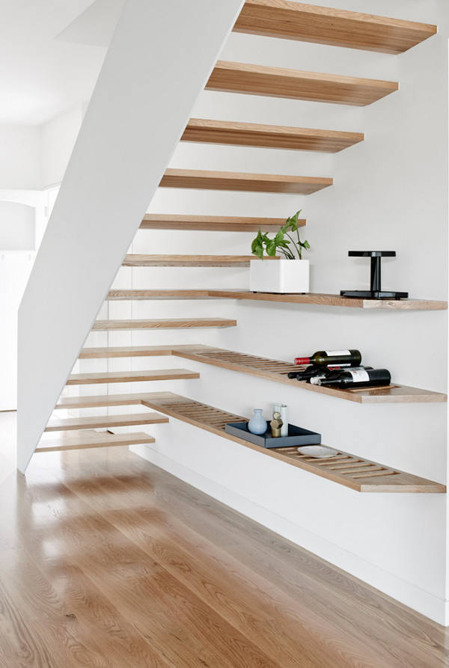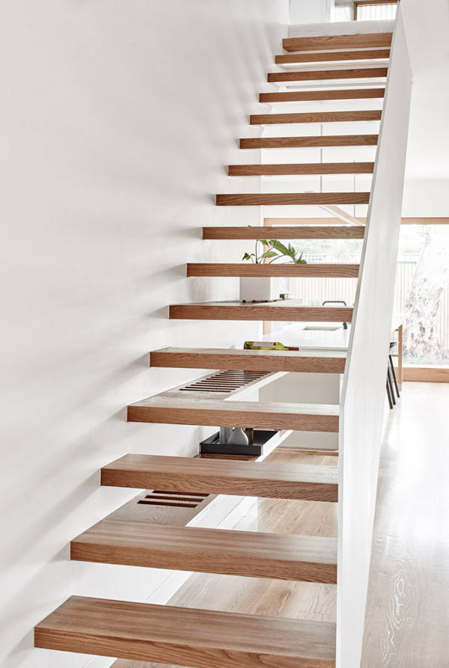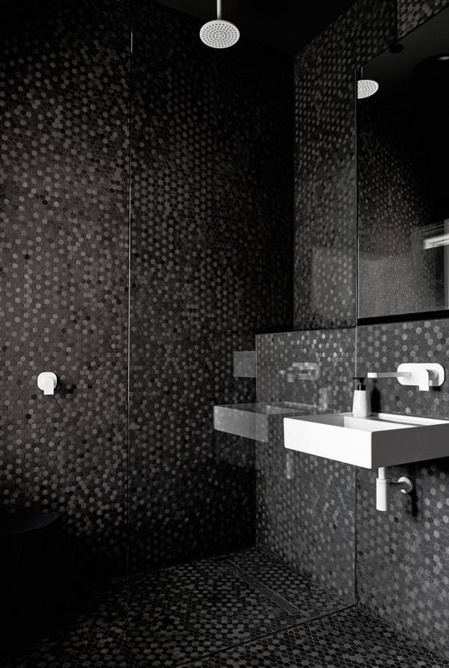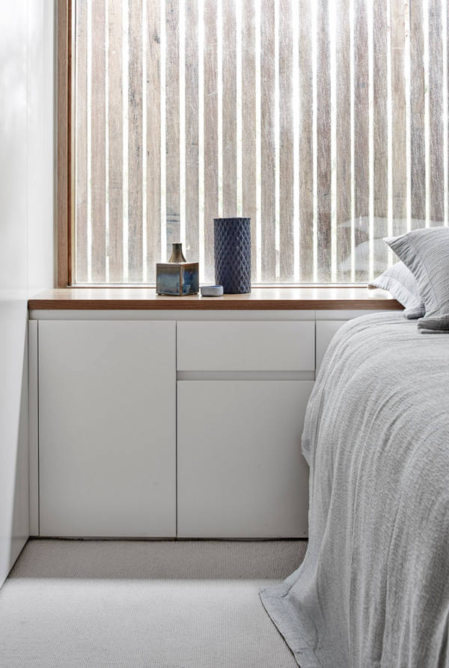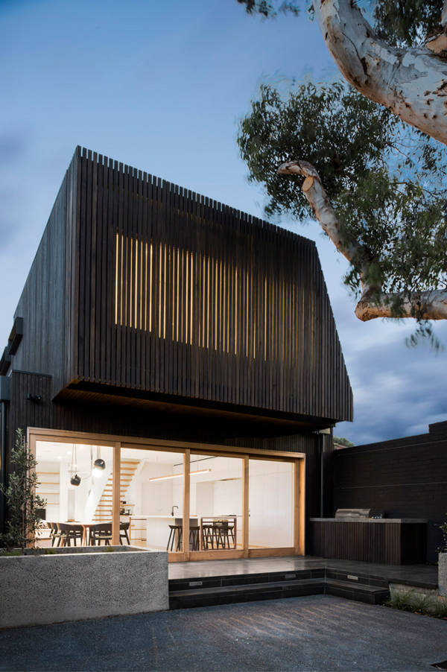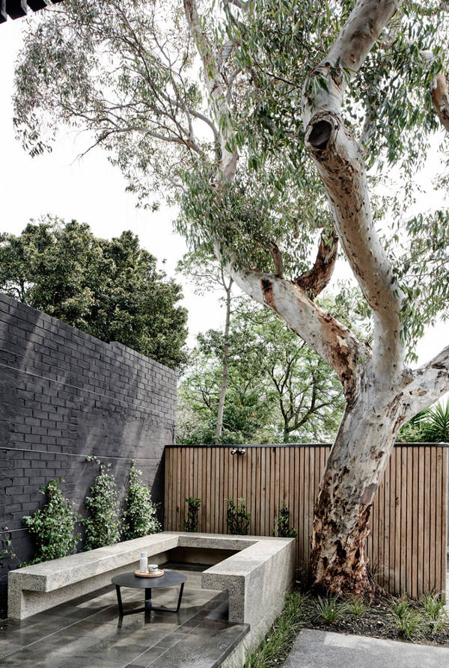Displaying posts labeled "Renovation"
A barn conversion in Berkshire
Posted on Fri, 21 Oct 2016 by midcenturyjo
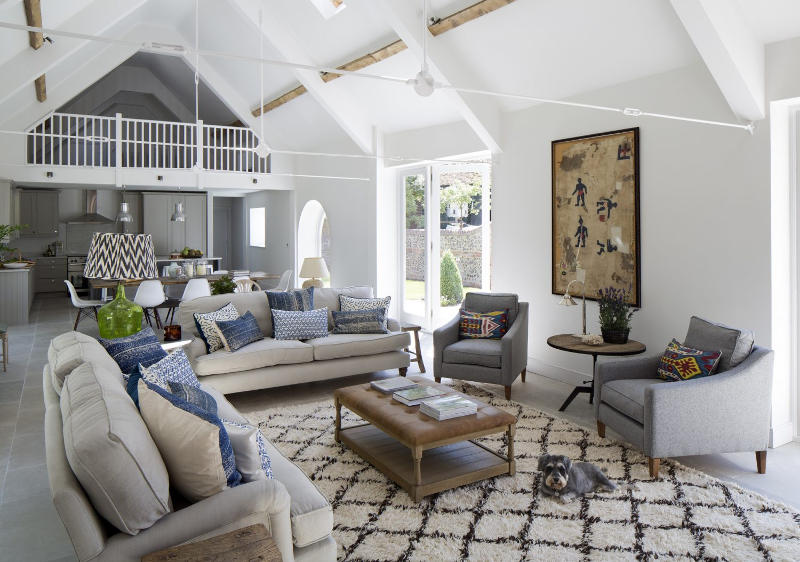
The conversion of a rundown barn in Berkshire saw London-based Indigo Design Associates create a beautiful contemporary home within the old stone walls. A soft colour palette of greys and whites is enhanced by injections of blue while natural fabrics and old timbers add warmth to the minimalist shell. Simple clean modern lines celebrate the vast barn space while private spaces are more intimate.
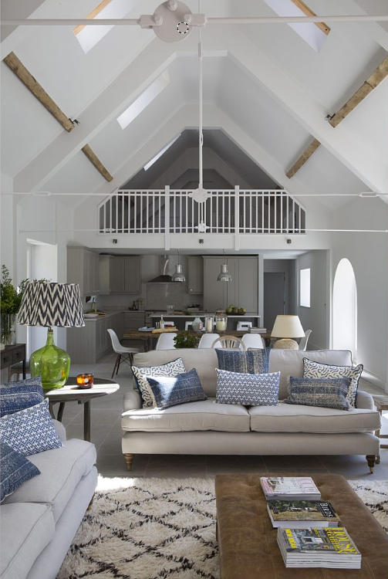
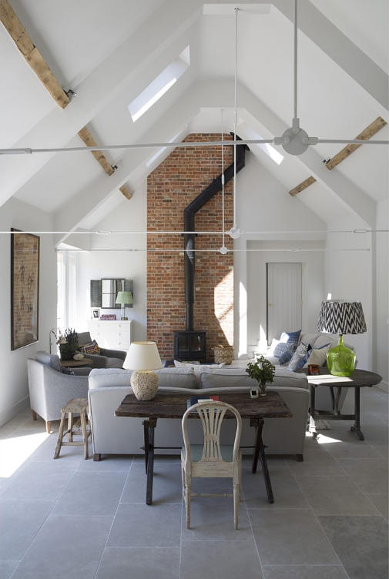
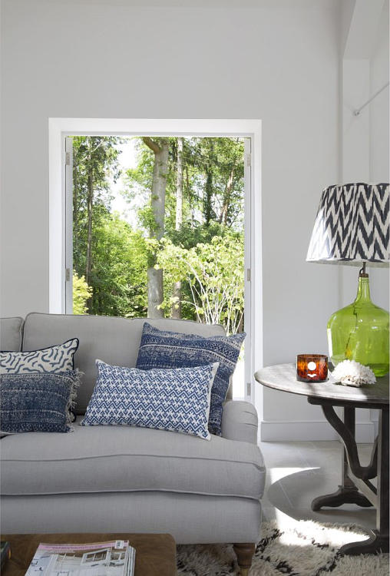
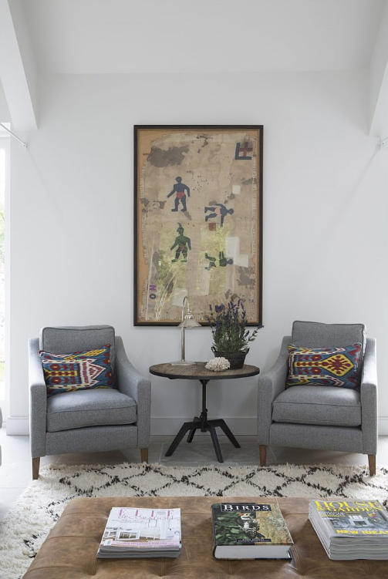
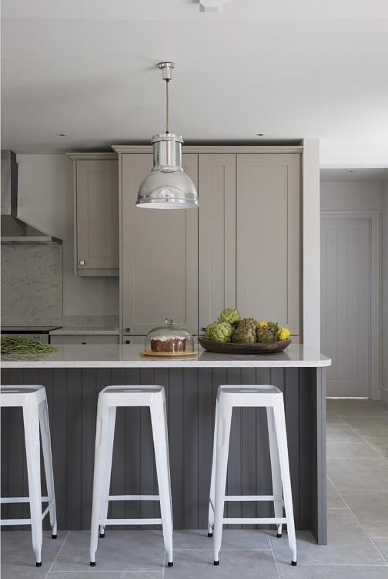
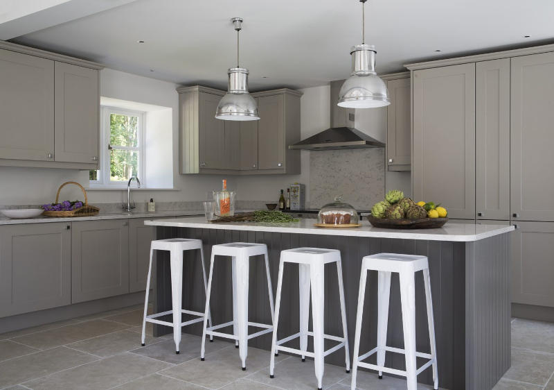
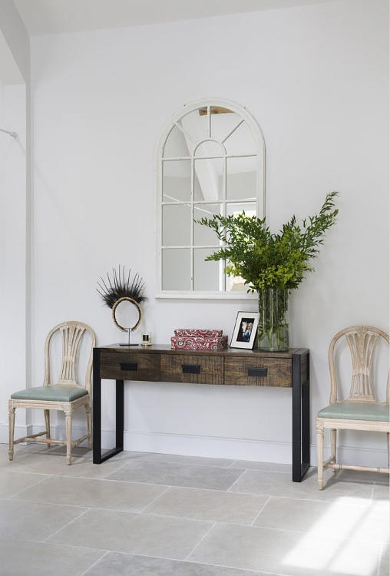
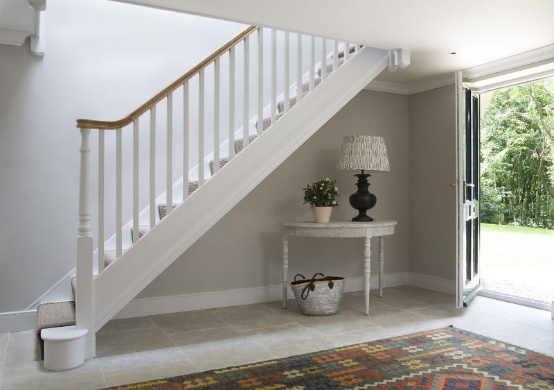
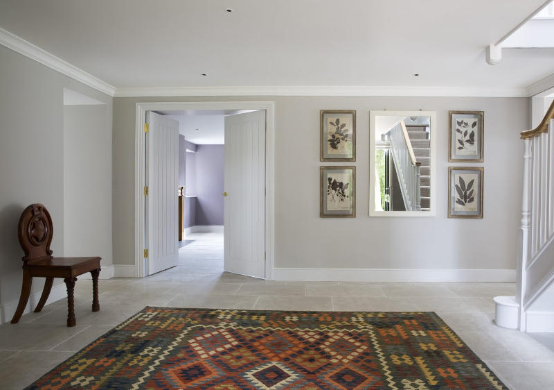
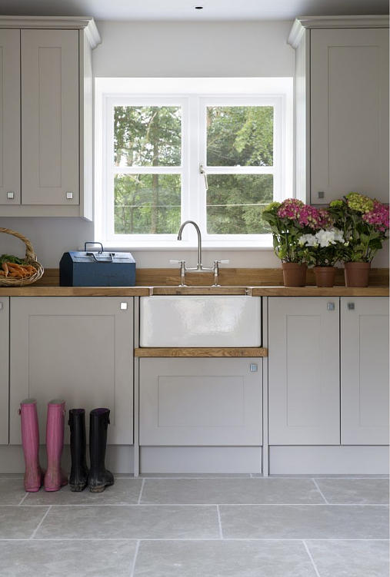
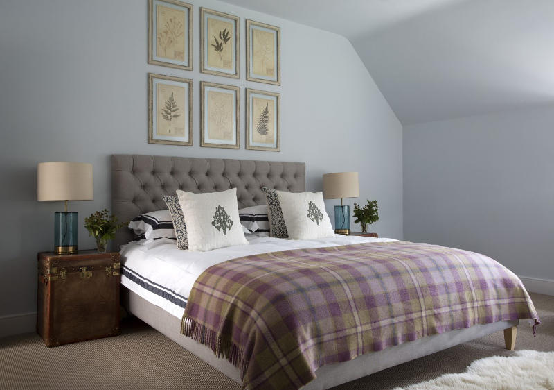
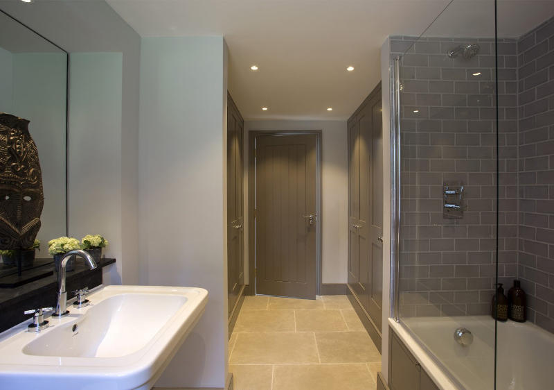
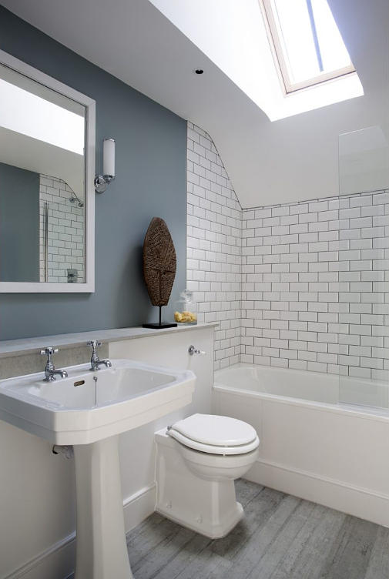
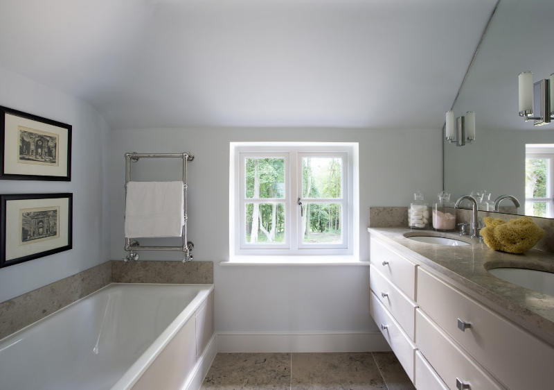
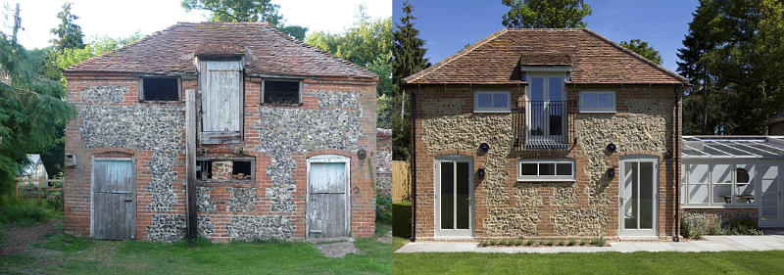
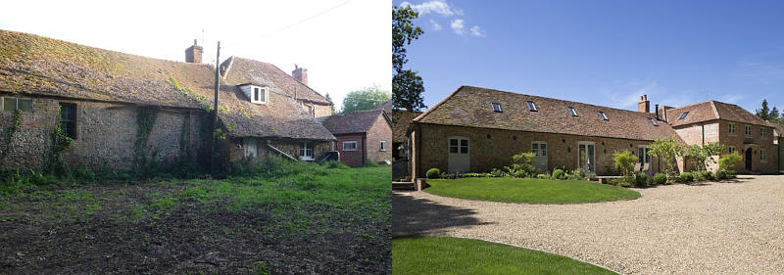
In-Between Room
Posted on Thu, 20 Oct 2016 by midcenturyjo
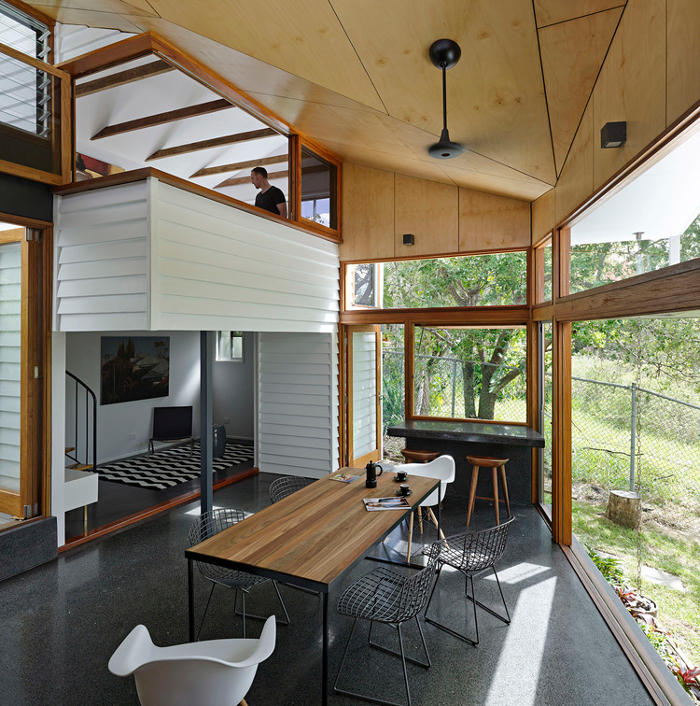
“Additions reflect upon the lives of both the inhabitants and the houses themselves. The in-between room is a small, celebrated addition at the rear of an existing Queenslander, one which binds and redefines an existing detached two level tower and claims the interstitial space as its own.
This new room is designed as a counterpoint to the interiors present in the original house. An ‘exploded space’ which recognises the external walls of both house and tower as its positive edges and treats the remaining elevations as transparencies. A threshold territory engaged with the landscape, accessing the long distant views. The internal belly of the folded plywood ceiling follows the geometry of the frame, drawing the eyes up in an unobserved chapel effect. The grounded concrete slab alludes to the notion of an external courtyard, indeed the in-between room has been designed as an ambiguous space considered more natural when opened than closed.”
Exciting new Australian architecture that explores the sense of place and space as well as the interaction between occupants and building. In-Between Room by Brisbane-based Phorm architecture + design.
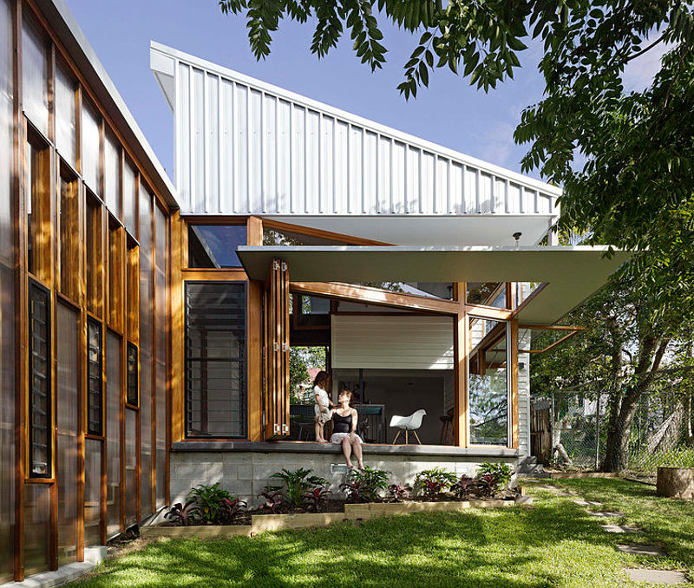
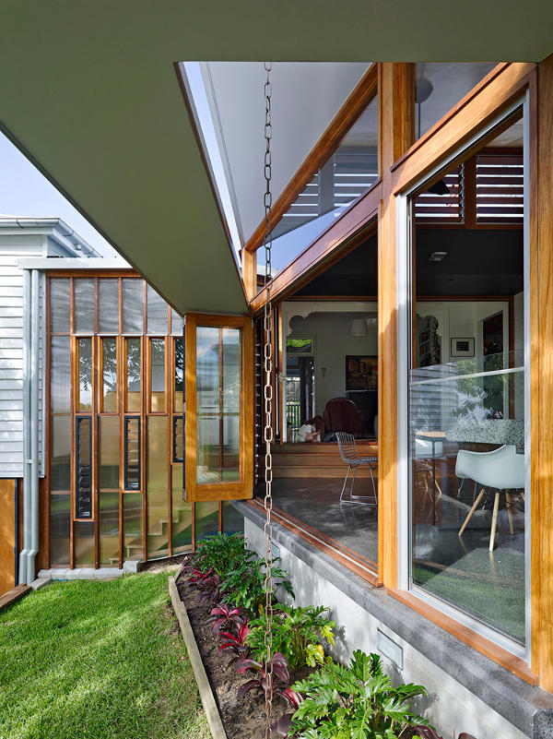
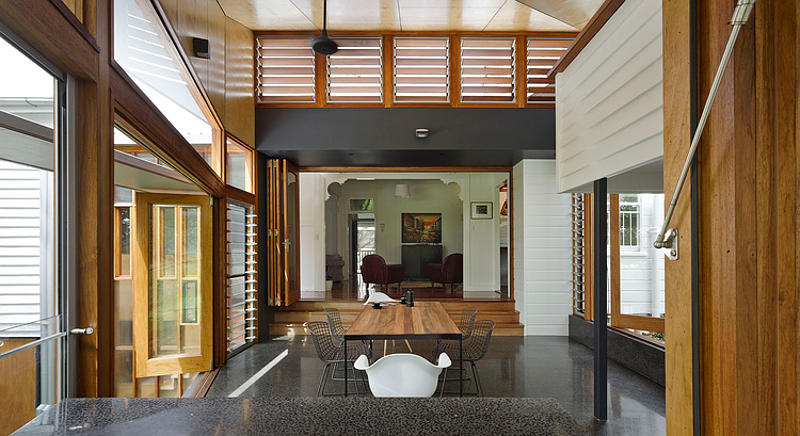
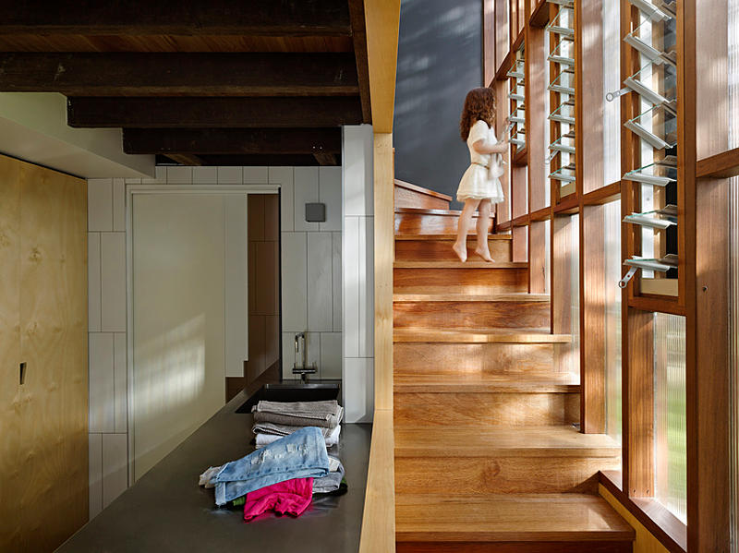
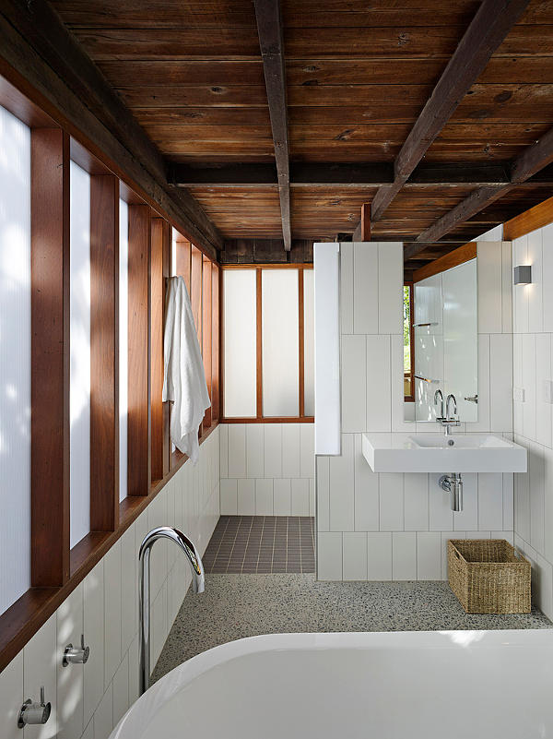
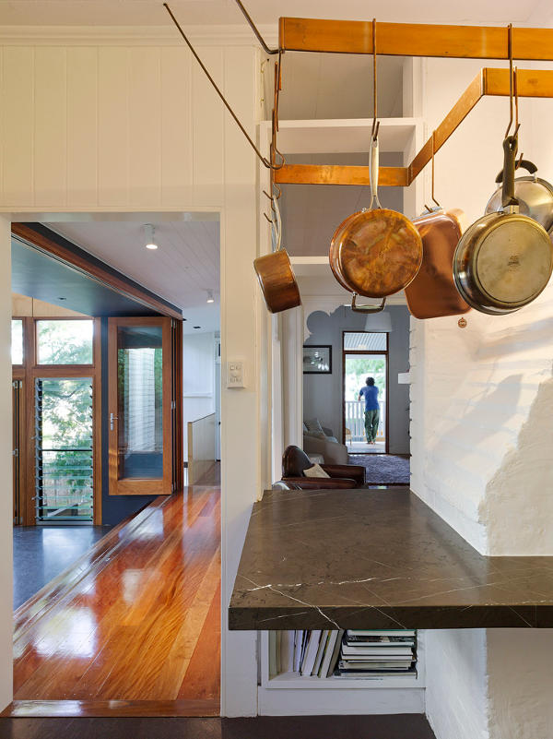
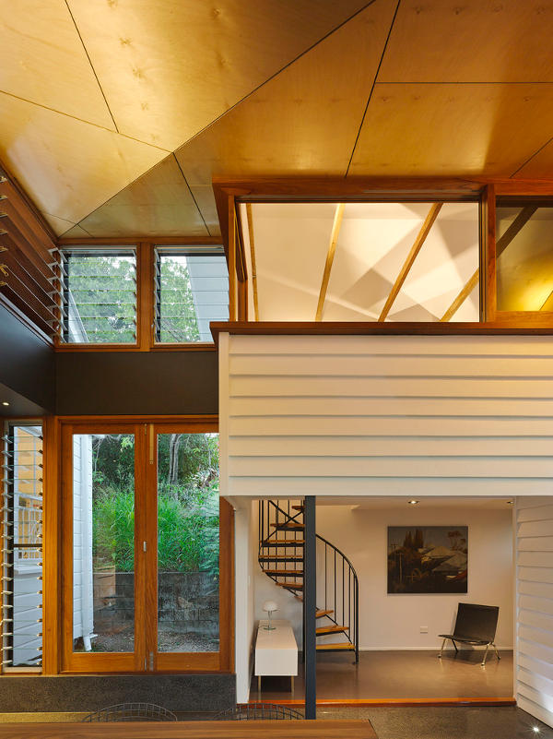
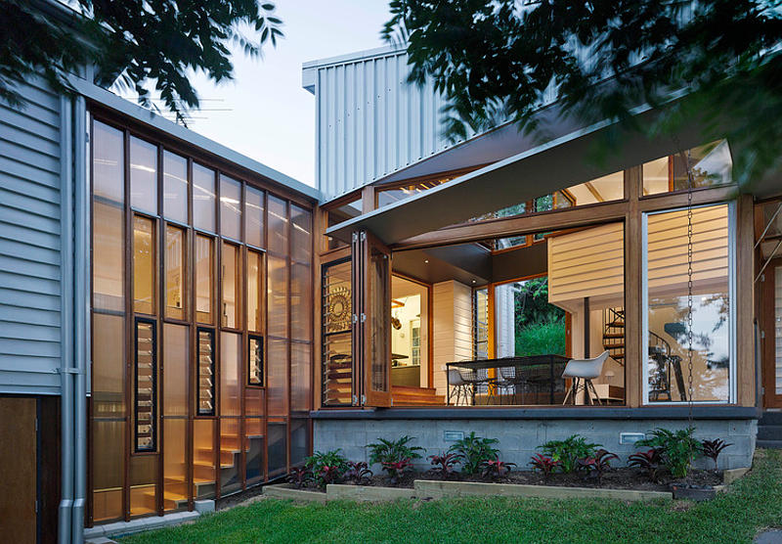
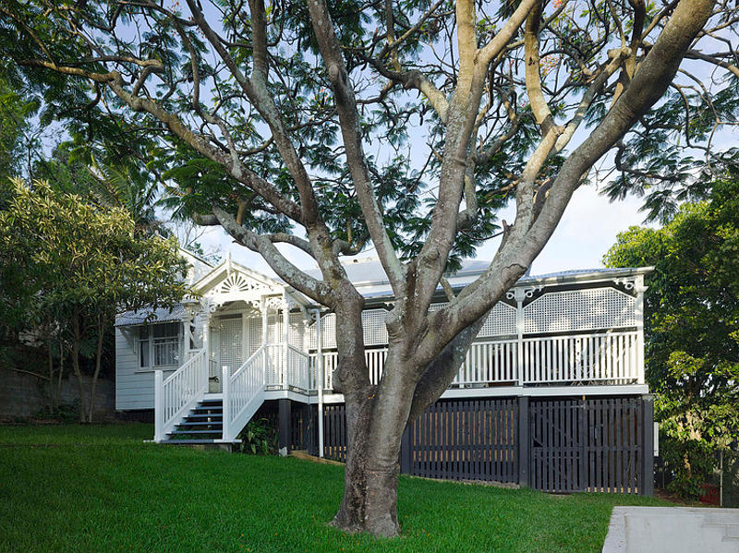
Inside Out House
Posted on Mon, 1 Aug 2016 by midcenturyjo
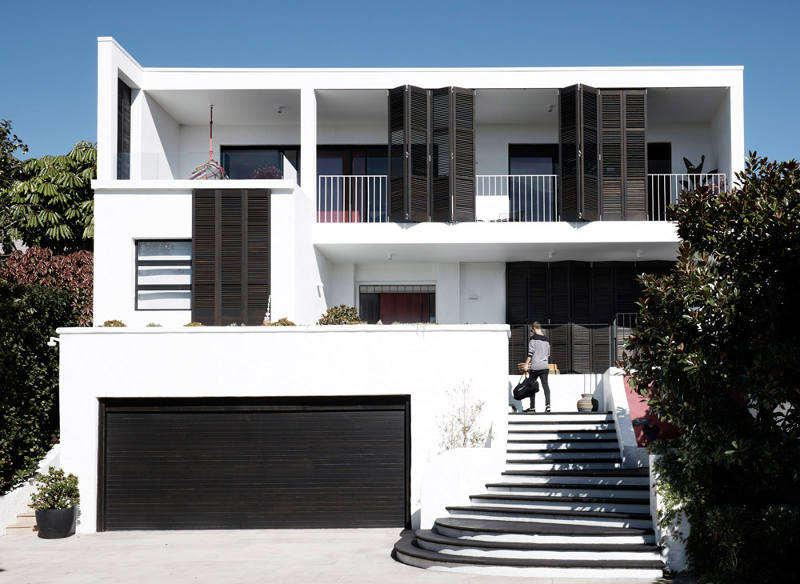
A single piece of art from the homeowner’s collection provided the inspiration for this stylish Sydney renovation and extension by Amber Road Design. A parents’ retreat, facade and landscaping were created always with consideration of the interaction of internal and external spaces.
“Blurring boundaries between the inside and out was essential. By creating a louvered facade, it provided the end user a myriad of experiences throughout a single day.”
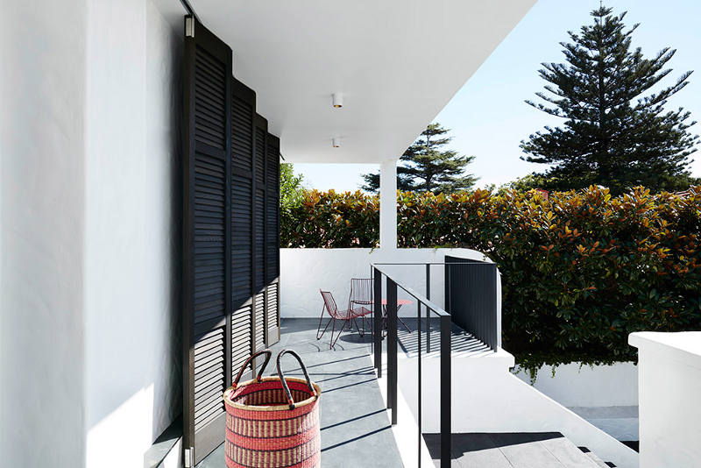
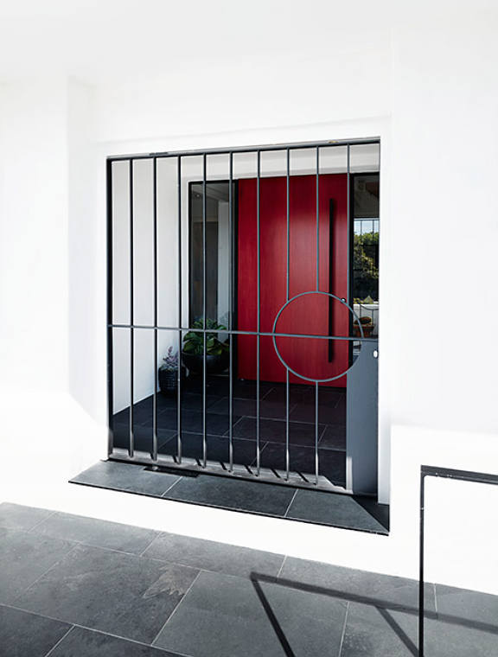


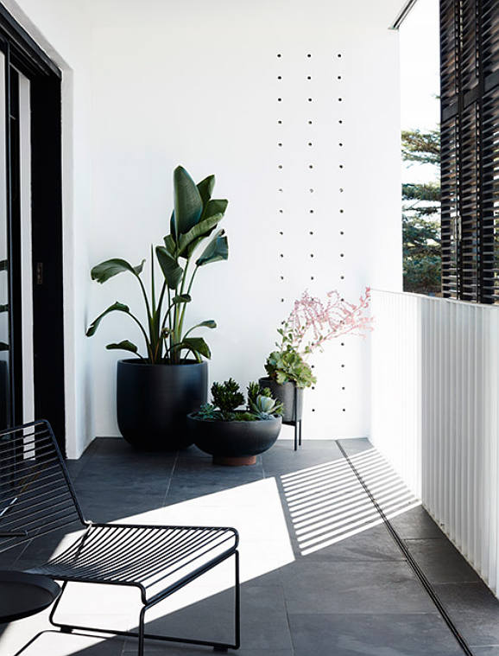
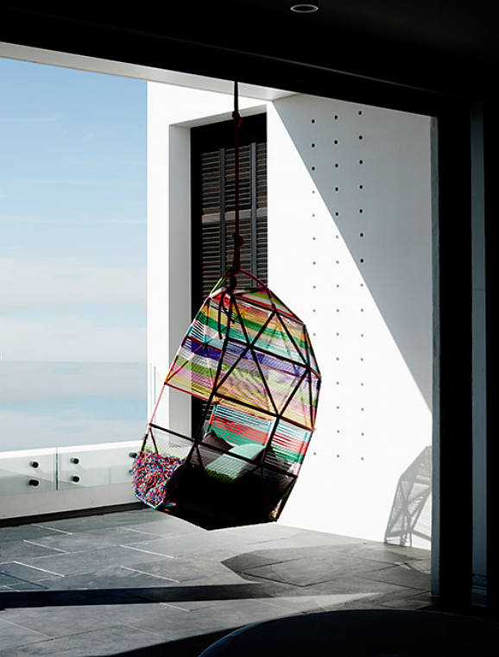
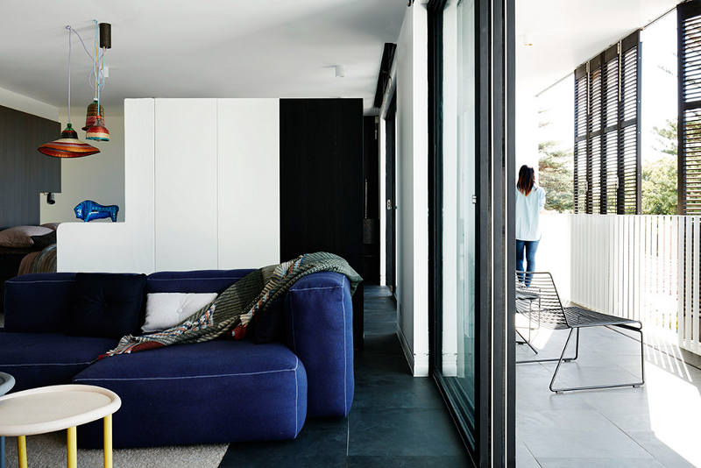
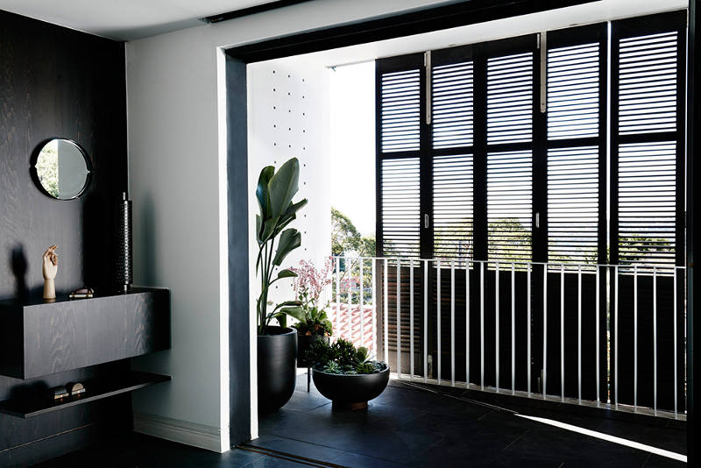
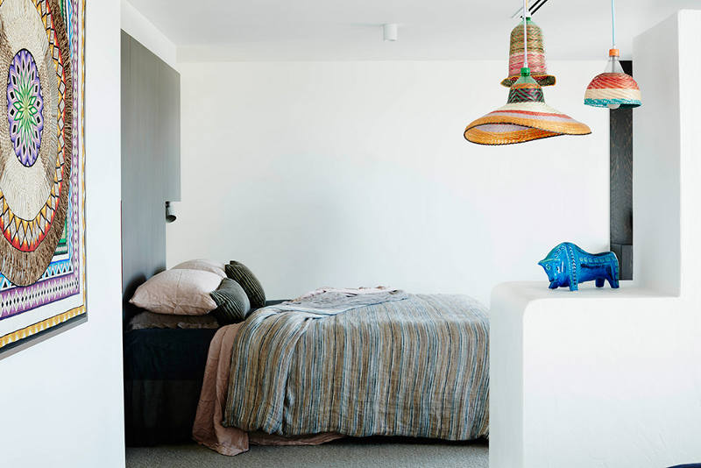
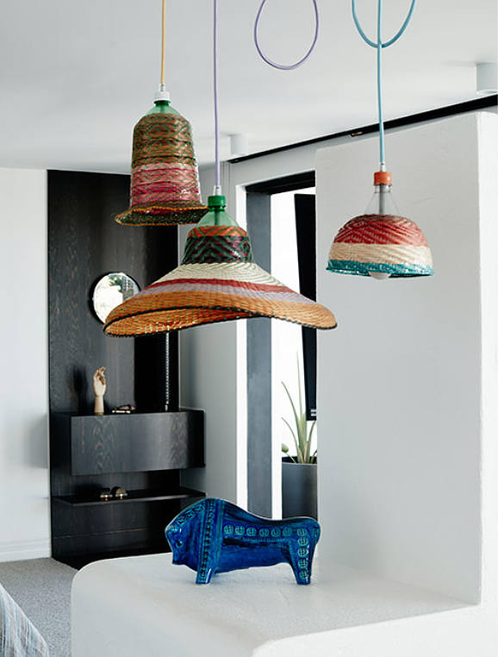
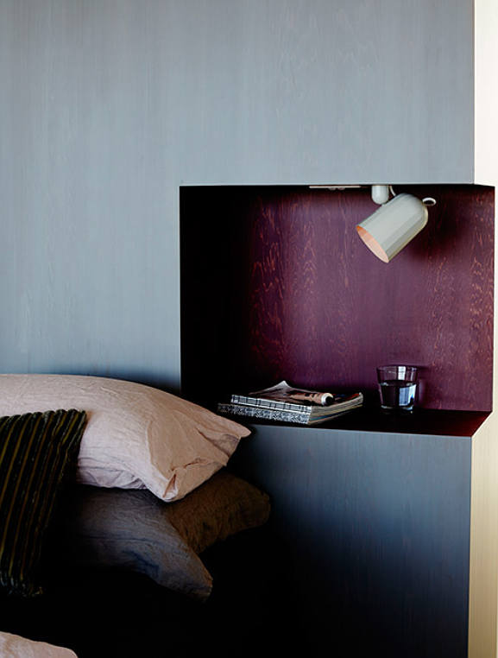
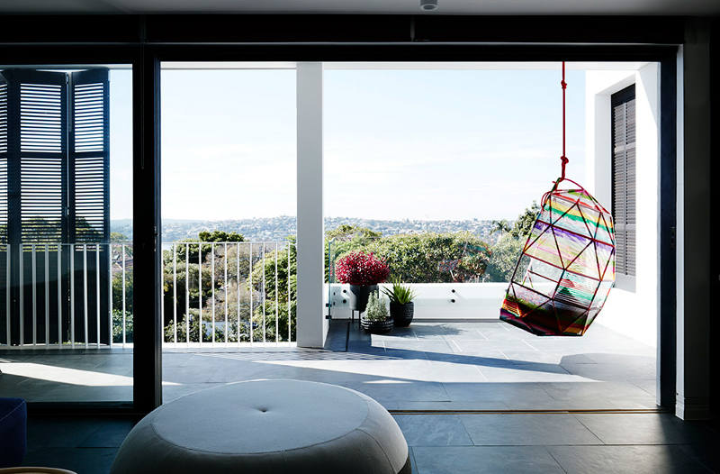
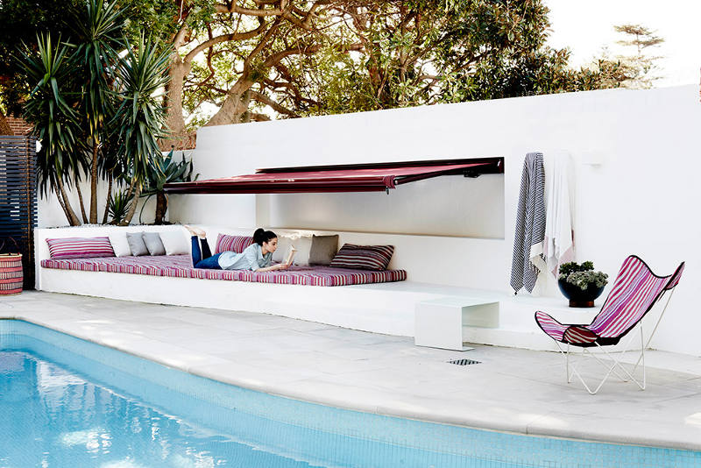
Photography by Prue Ruscoe
Prospect Heights Brownstone
Posted on Wed, 25 May 2016 by midcenturyjo
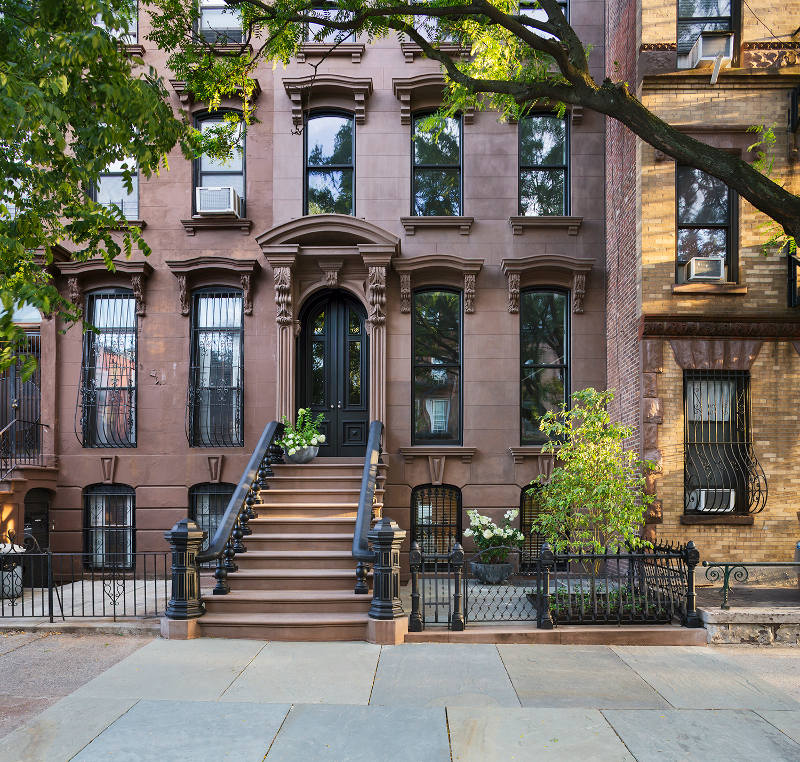
The restoration of this New York Brownstone saw floors replaced, windows reinstalled, doors rebuilt and all the boring but very important services updated. It had been a wreck but in the hands of Brent Allen Buck of Brooklyn-based Buck Projects the late 19th century building became a home again, its Italianate features restored to their former glory while a new focus was placed on modern open plan living. Think mod cons with a mid century collection of furniture and all the while the beautiful old bones grounding it all. “Approached with sensitivity, today can rise to be the equal of yesterday.”
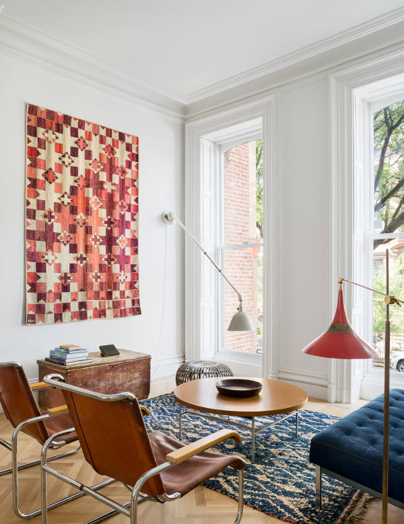
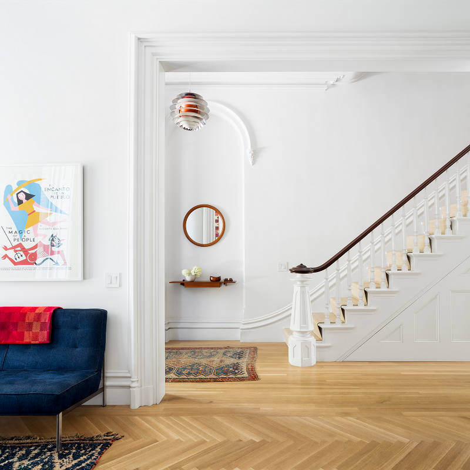
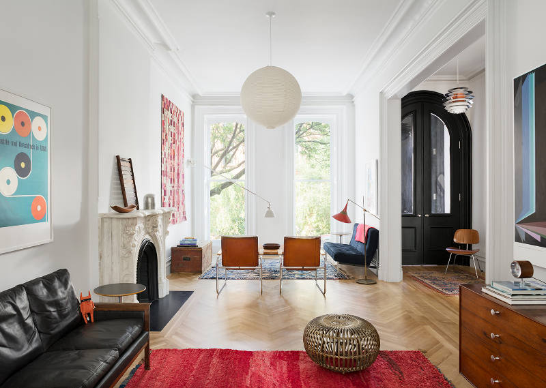
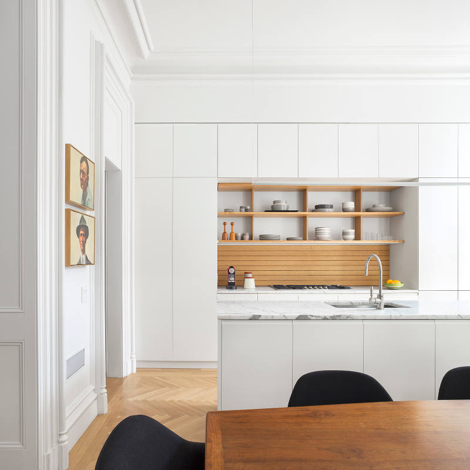
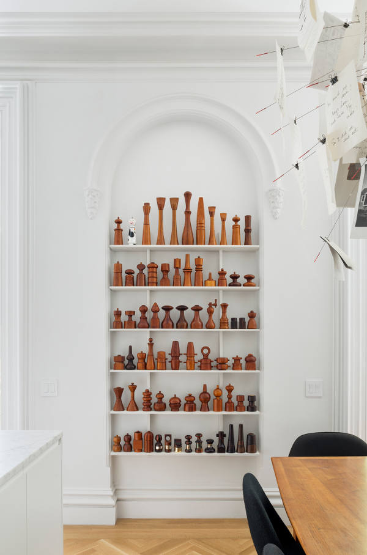
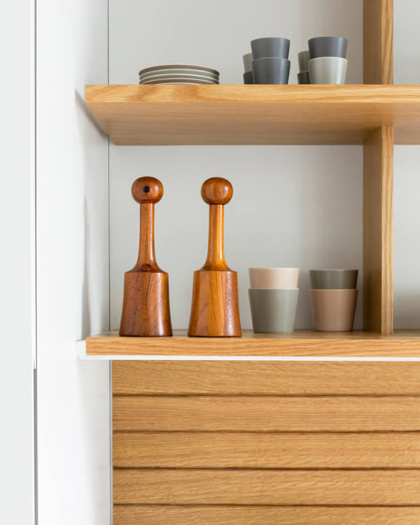
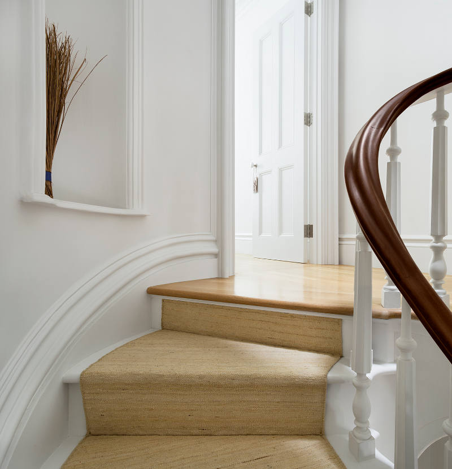
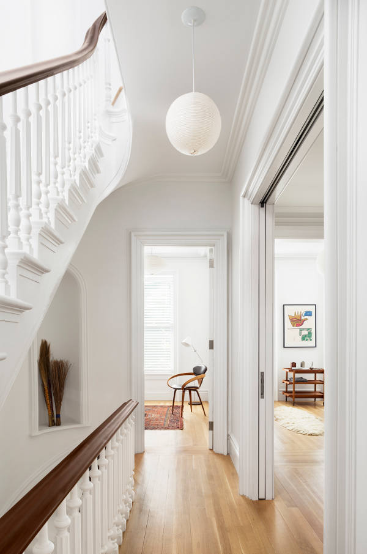

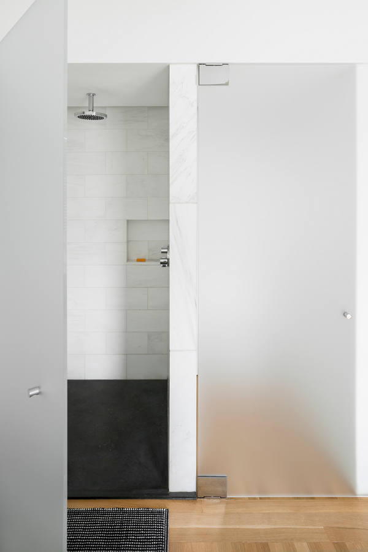
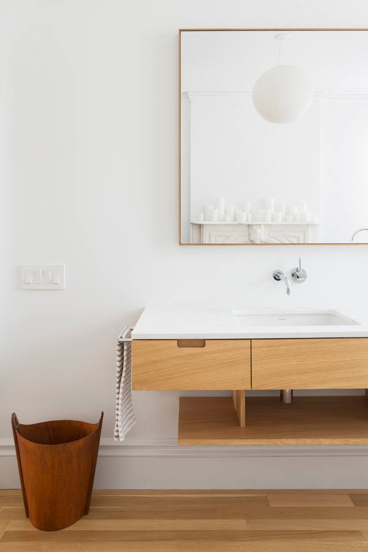
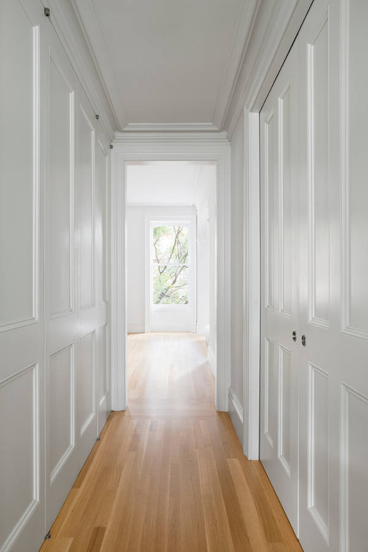
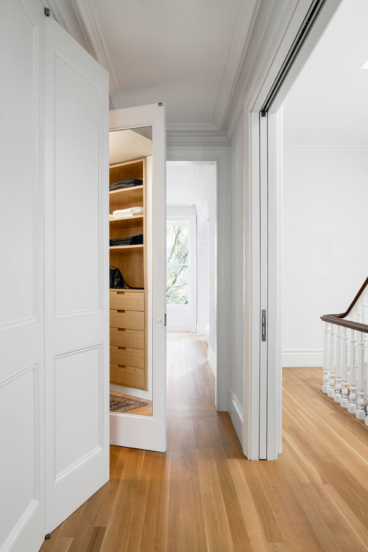
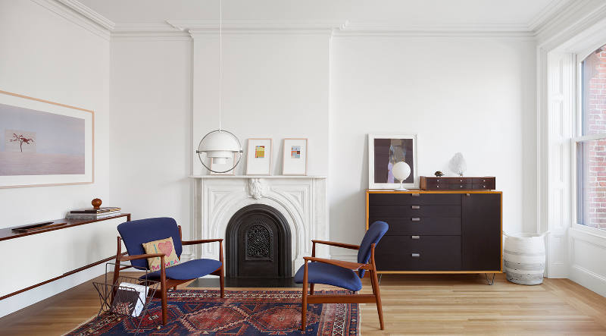
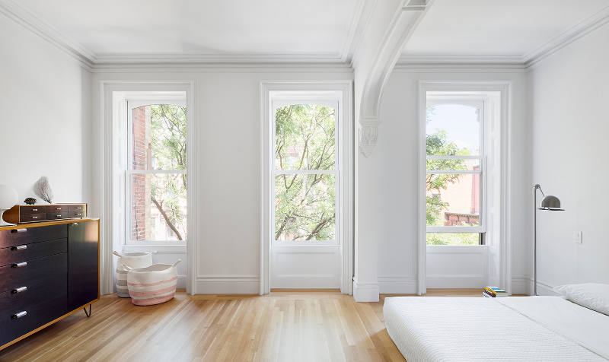
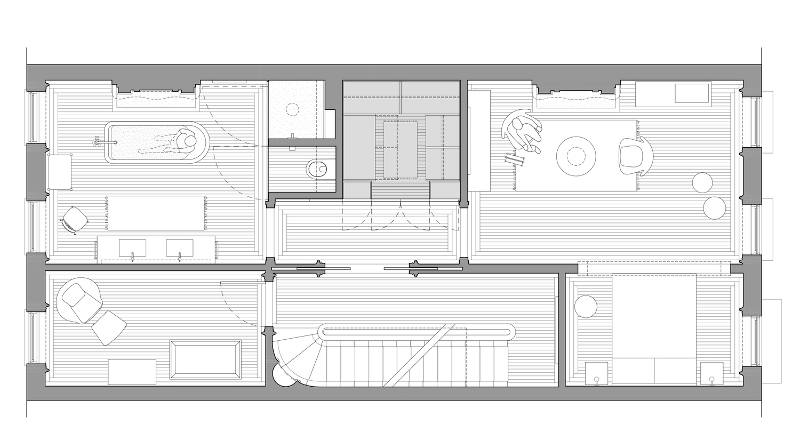
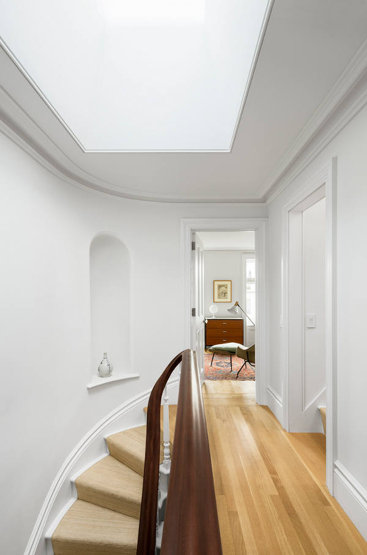
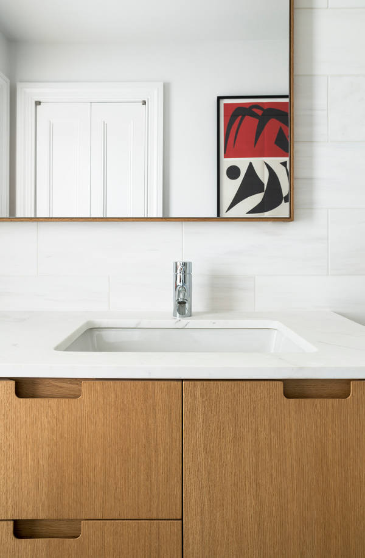
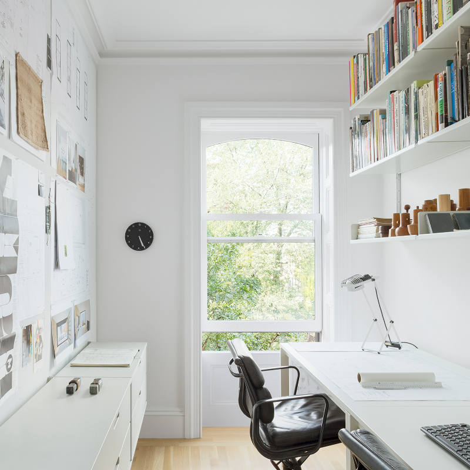
Out the back
Posted on Tue, 26 Apr 2016 by midcenturyjo
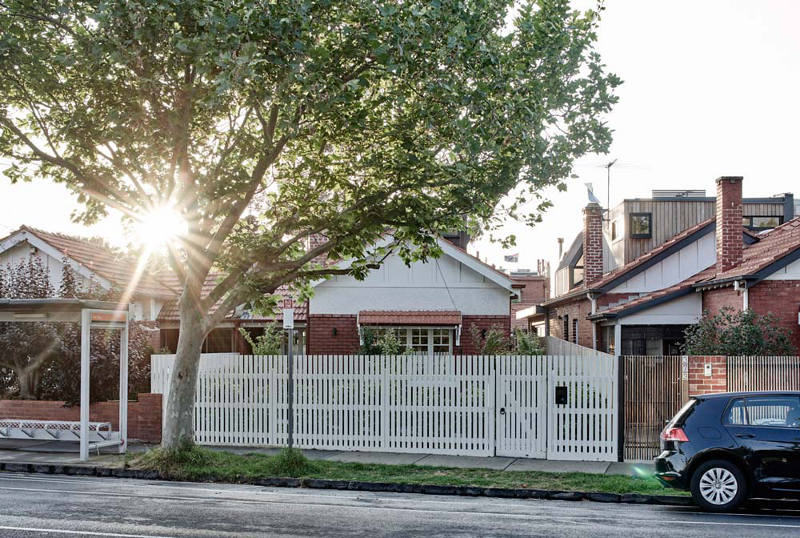
It’s what Australian architects seem to do so well. The extension, the addition to an old house that opens the living areas up and out. House facades and streetscapes are maintained while out the back clever two storey additions fulfil family needs for modern living. Love the monochromatic palette of this home warmed by the rich wood accents. Contemporary, clean lined, sleek and stylish (although I’m a little worried that, at least here in Australia, the Flos Lighting Aim Lamps are in danger of going the way of Tom Dixon’s Beat Lights and become ubiquitous). Elwood House by Melbourne-based Architecture and Interior Design practice Therefore Studio.
