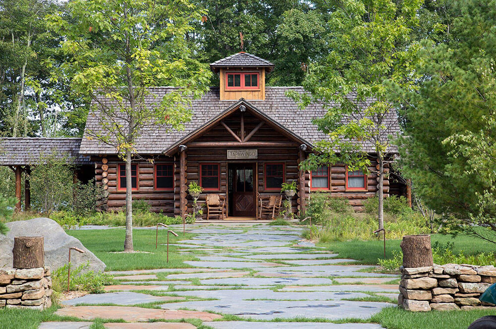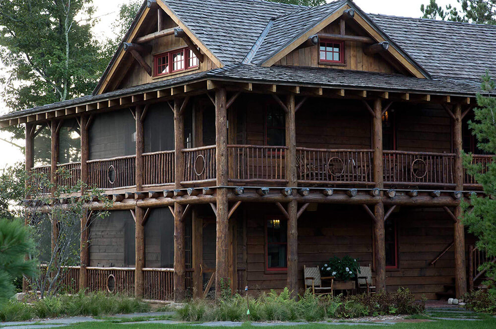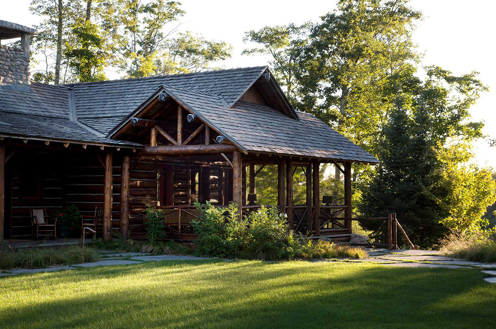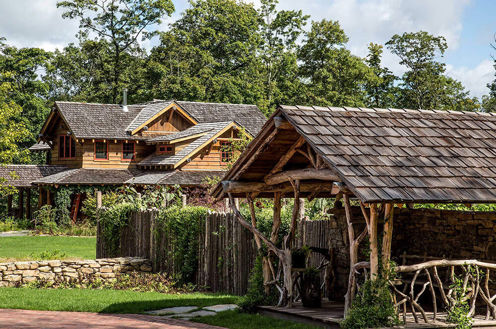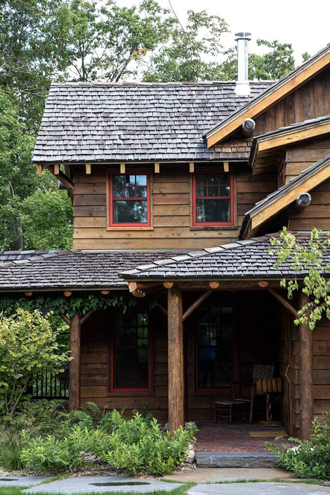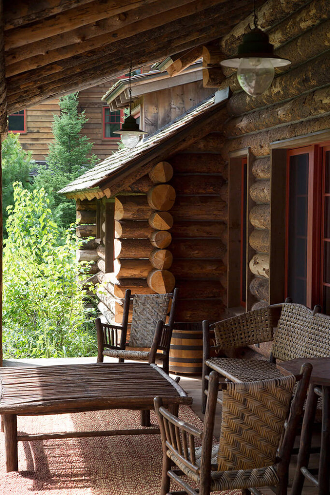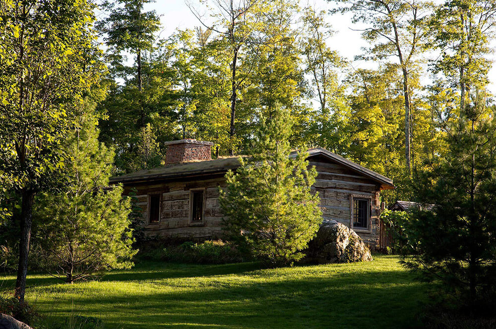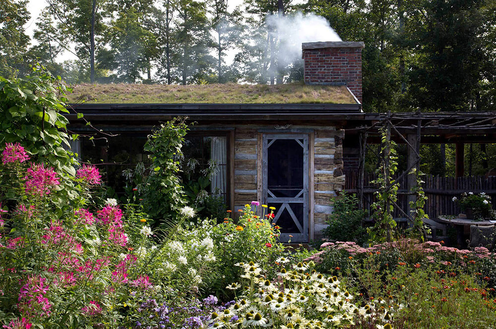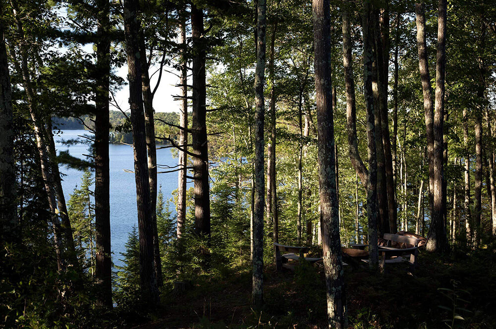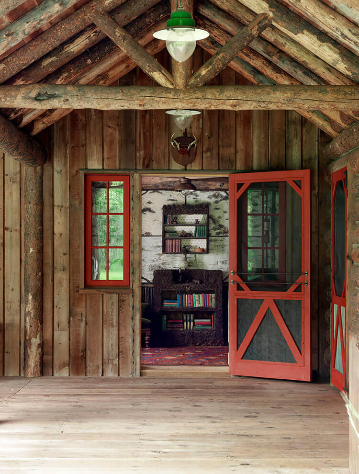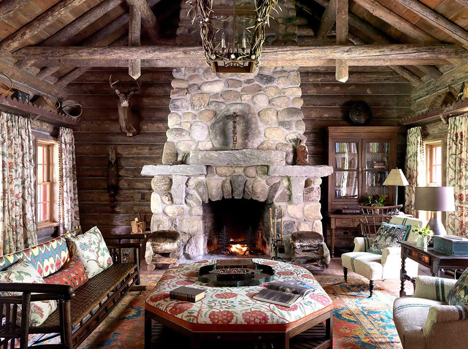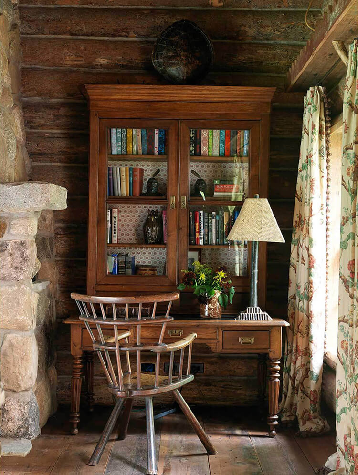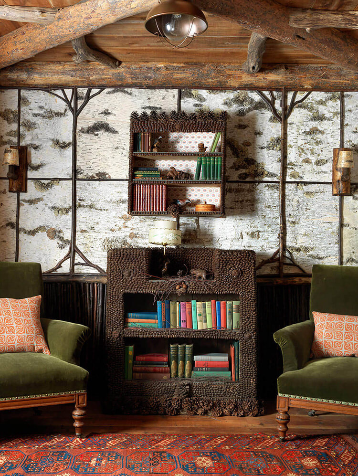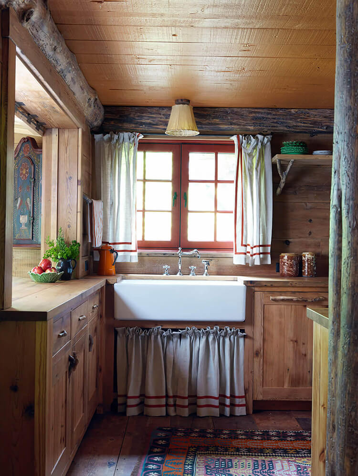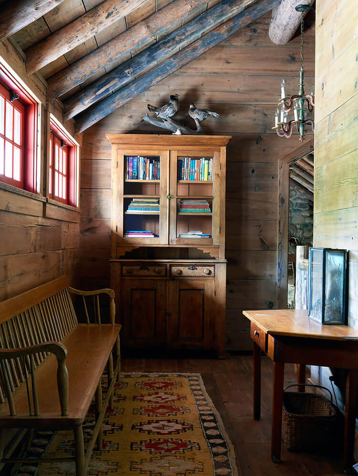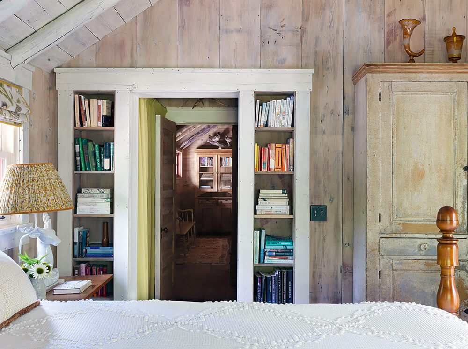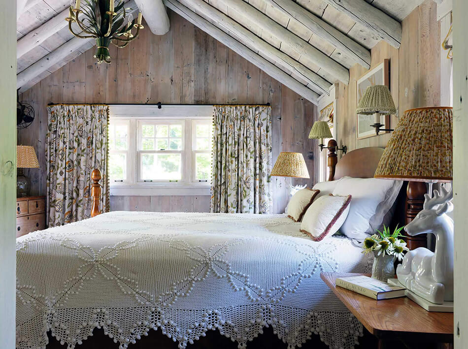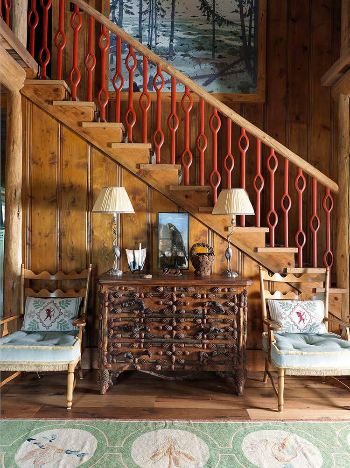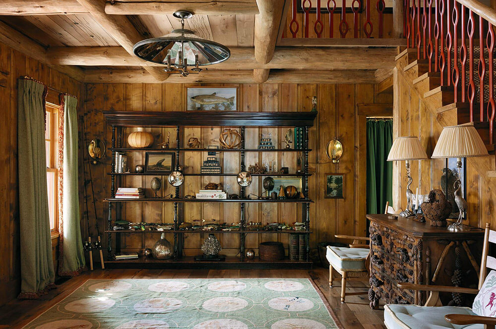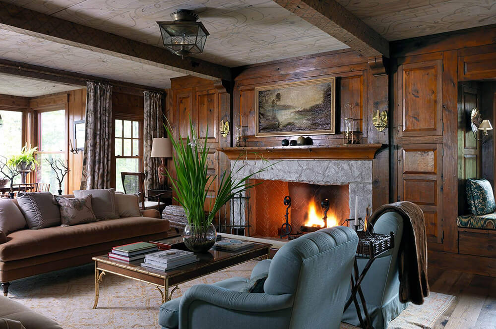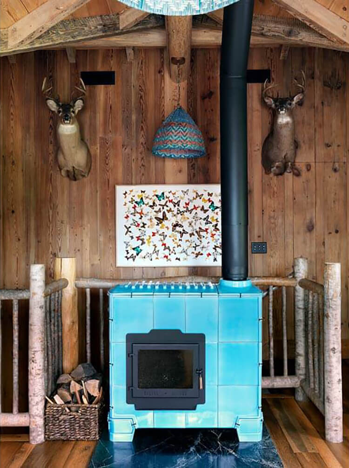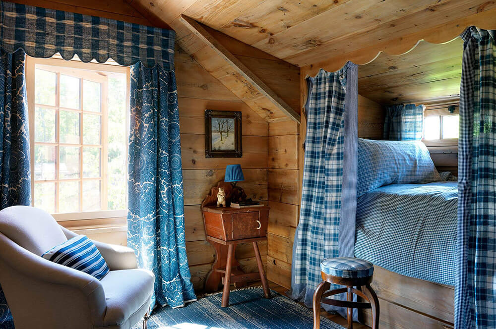Displaying posts labeled "Stairs"
A textile-filled home in Norfolk
Posted on Wed, 1 May 2024 by KiM

I spotted this feature on Cabana Magazine’s website and it speaks to me on so many levels so I had to share. North Runcton Lodge located in Norfolk, England was dilapidated when Kate Giles and her husband Tim Ellis bought it in 2017. It took two years of stripping out sodden carpets and wallpaper, rewiring, re-plumbing to get it to its current state, and no structural changes were made with the exception of the kitchen. Leaving old paint and wallpaper fragments, they filled it with finds from auctions, fairs, and antique shops, and then layered in tapestries, ancient linens, French quilts and so many beautiful paintings of Kate’s. Such a stunning home (and I’m dying over the kitchen’s tile floor). Photos: Mark Luscombe-Whyte
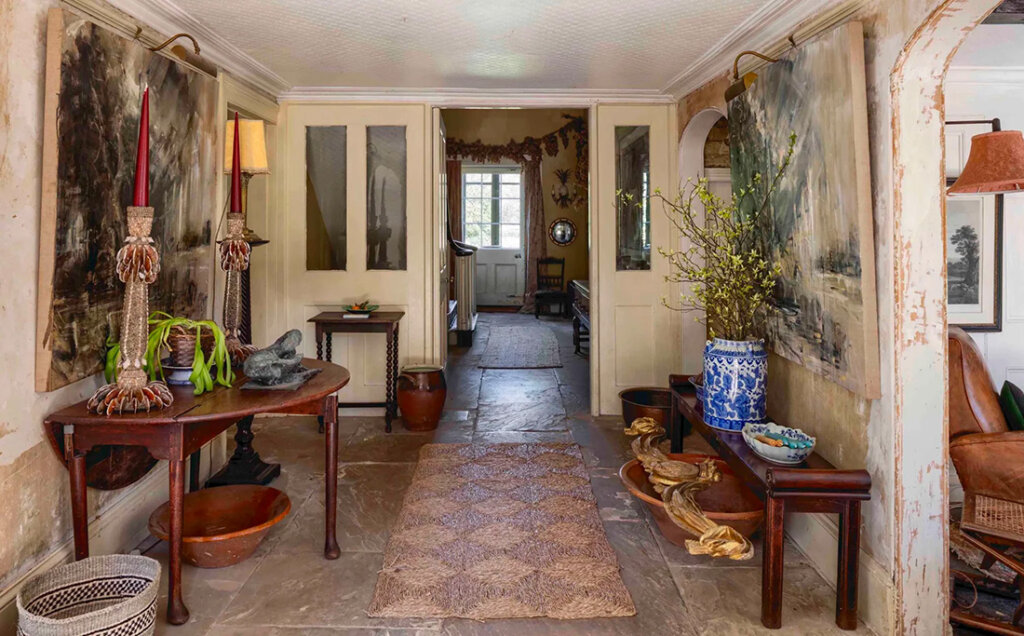
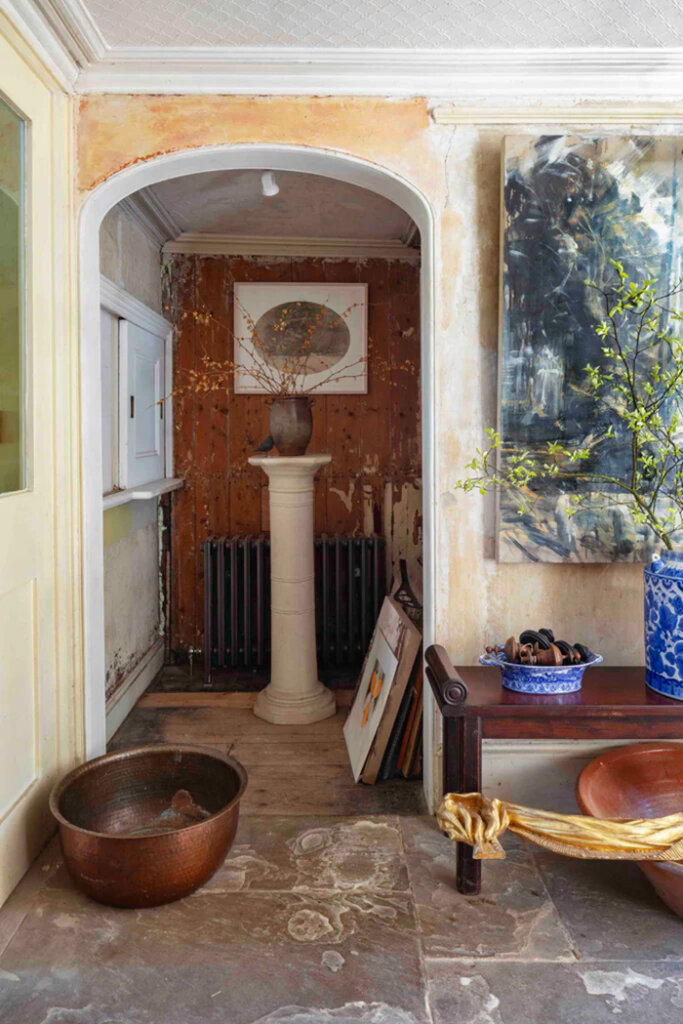















A chapel conversion in Devon
Posted on Wed, 1 May 2024 by KiM

Tucked within the picturesque landscape of west Devon is the Old Chapel. This early 20th century sanctuary has been reinterpreted into a family home that maximises its compelling ecclesiastical interior. The nave is now a spacious open plan living area, revolving around a central wood burning stove, with slender arched windows framing the coastal topography beyond. Reclaimed timber boards line the stripped-back ceiling, intermittently broken by restored rhythmic joists accentuating the drama of the pitched eaves. Levitating above the kitchen is a new plywood room housing an additional bedroom and study space which can be reached from a new stairwell wending its way between a repointed stone gable. Downstairs the crypt has been extended to accommodate generous south-facing bedrooms that overlook a sloping garden and intimate courtyard. Sculpted niches have been recessed into the thick stone walls, housing subtle light fixtures. We love church conversions and this one with a distinctive modern and minimal approach is so soothing. You can almost hear the angels singing. Architect: Tuckey Design Studio; Photos: James Brittain.



















Coastal Harmony
Posted on Wed, 24 Apr 2024 by midcenturyjo
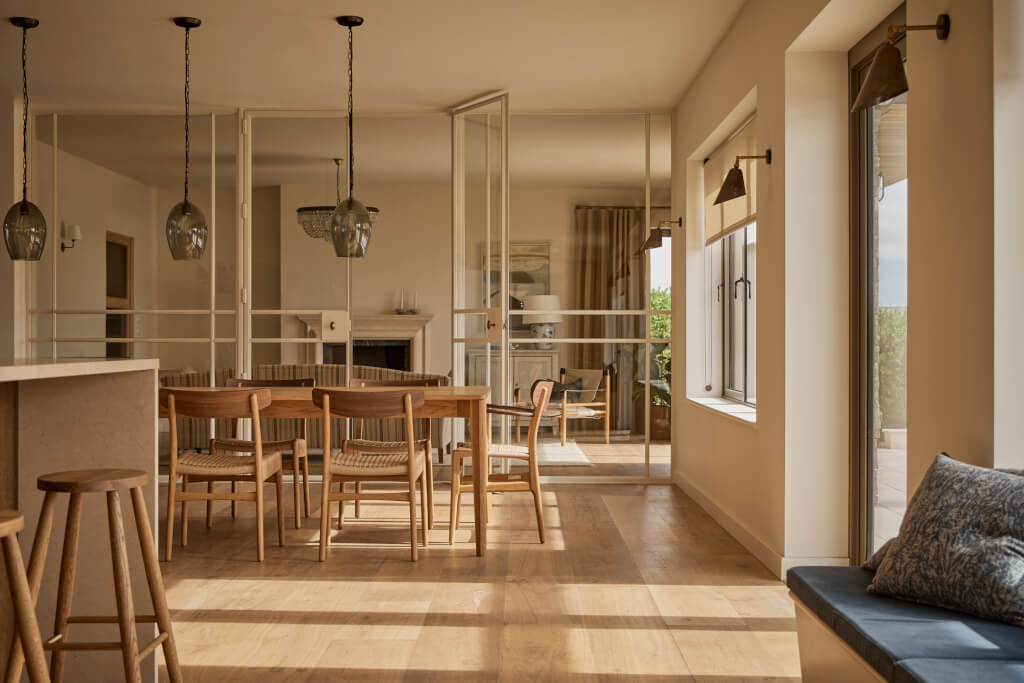
Located in a peaceful seaside area in Devon this house though recently built required extensive renovation to suit the clients’ needs. The design team at Pernille Lind Studio crafted a warm, modern retreat for a lively London family of five, seamlessly blending coastal tranquillity with urban comforts. Bursting with rich hues and natural textures, the interior mirrors the surrounding nature, offering spaces for relaxation and play. From the bespoke kitchen to the inviting guest annexe, every detail reflects a fusion of tradition and modernity, echoing the calming rhythm of seaside living.
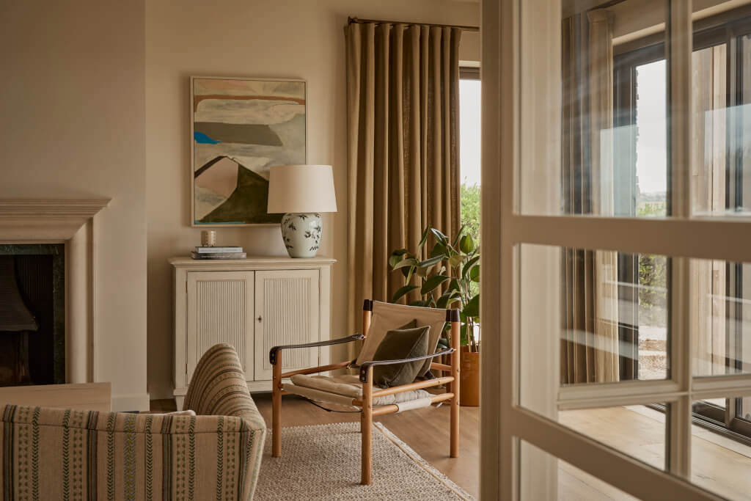
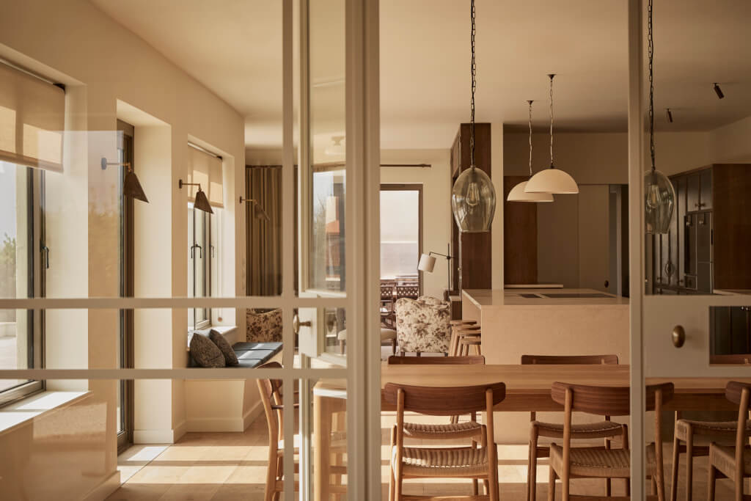
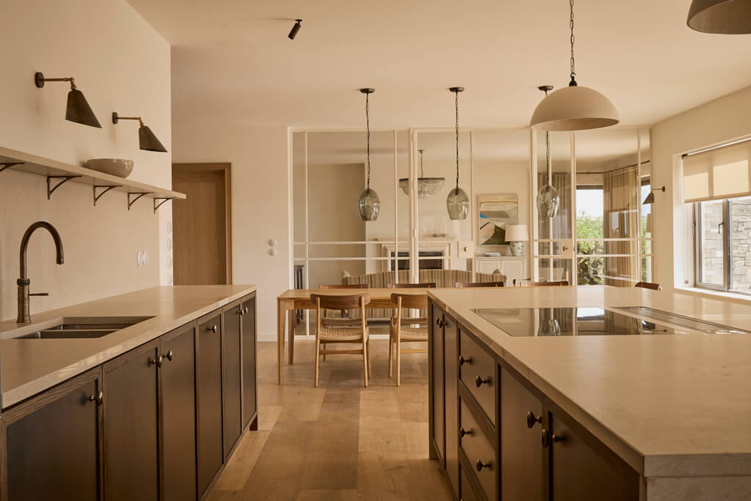
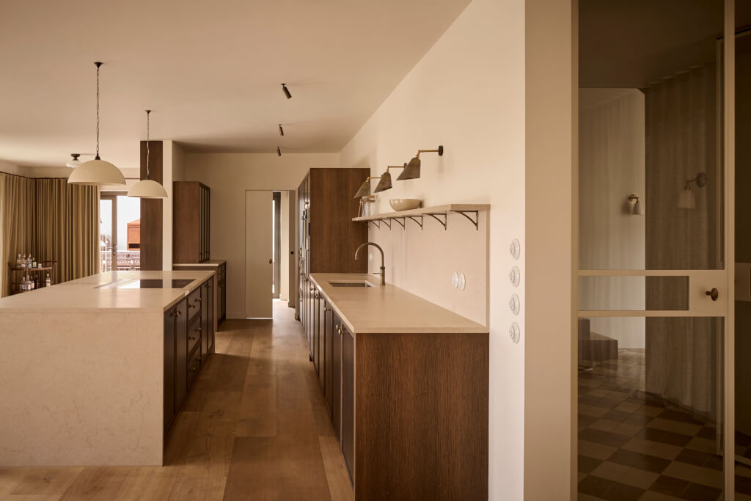
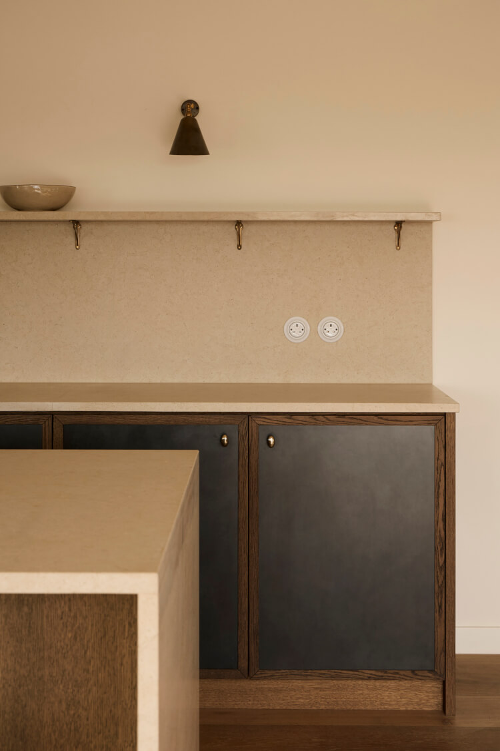
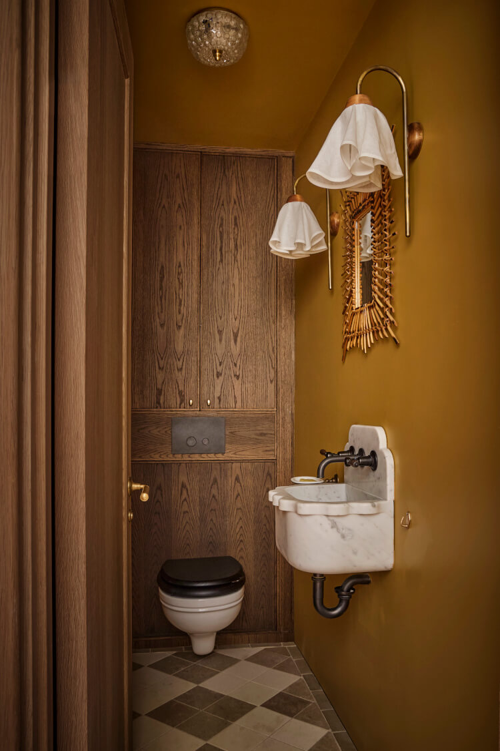
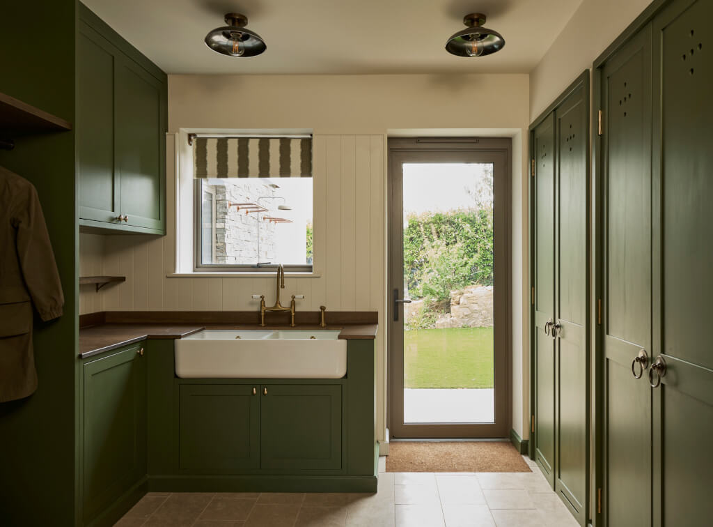

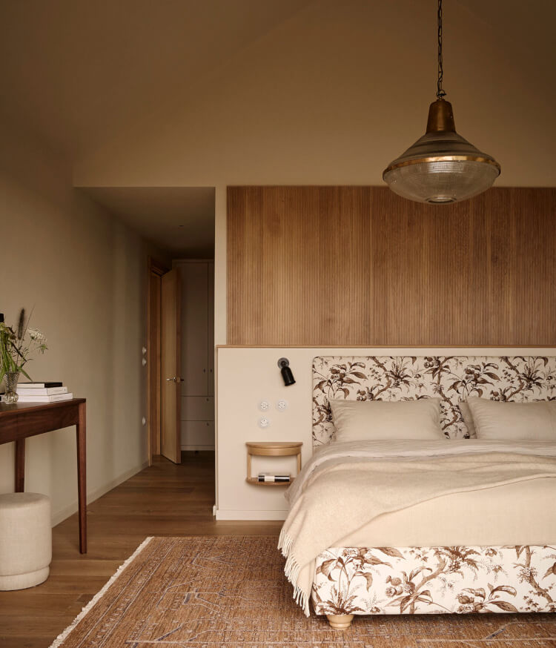
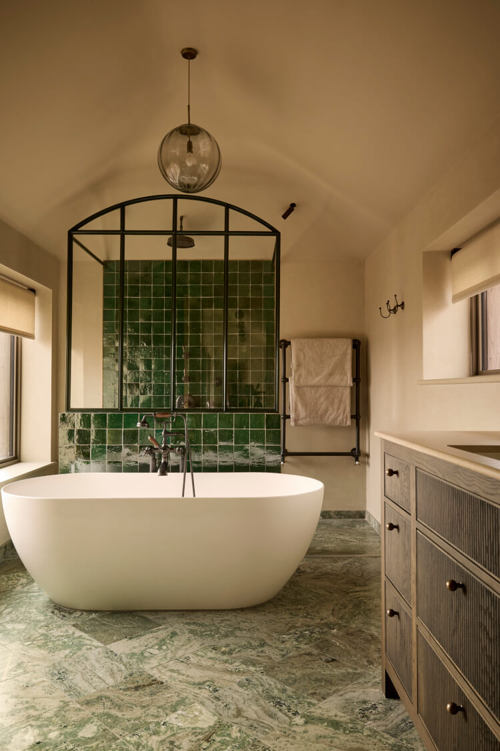

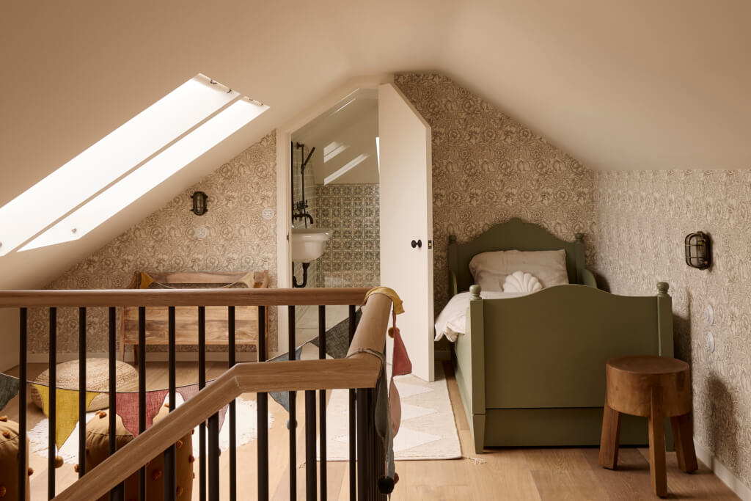
Timeless fusion in Bel Air
Posted on Thu, 18 Apr 2024 by midcenturyjo
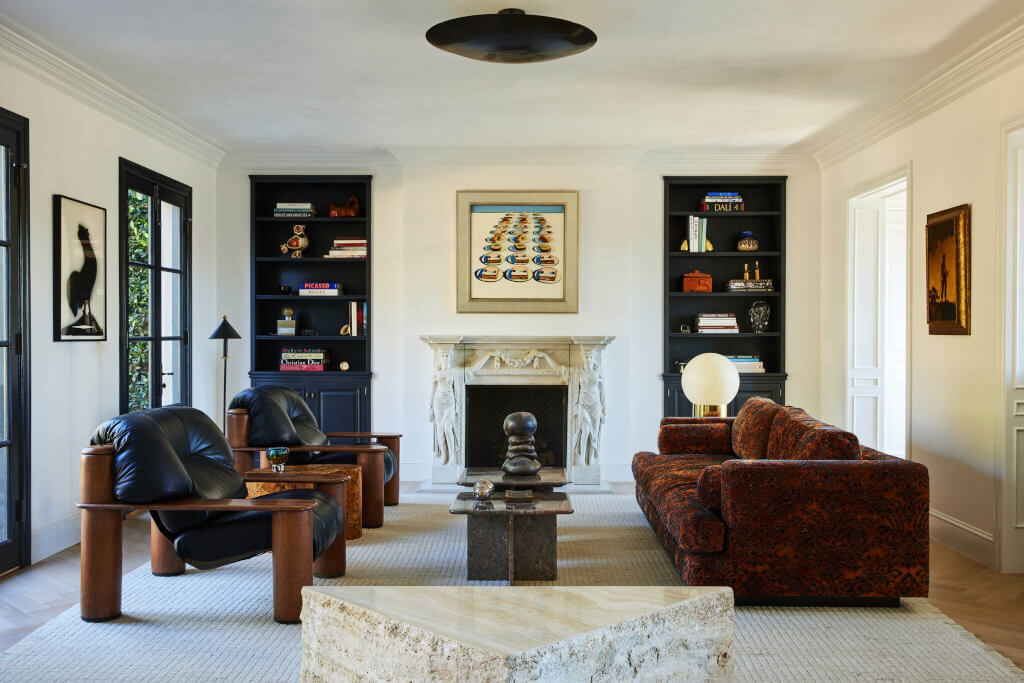
The client already owned an impressive collection of art and vintage furniture when Alana Marie Interiors started this project in Bel Air. “My role was to create and curate moments throughout the home that allowed these pieces a moment in the spotlight.” The result is a marvellous marriage of retro and bespoke, the 70s and now.
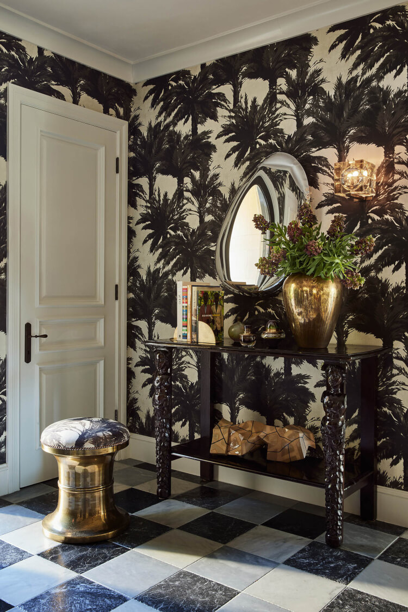
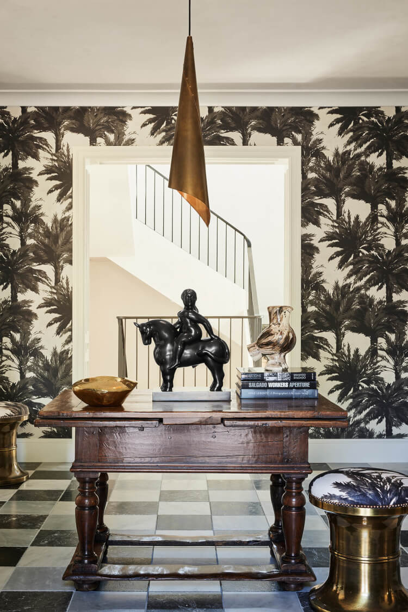
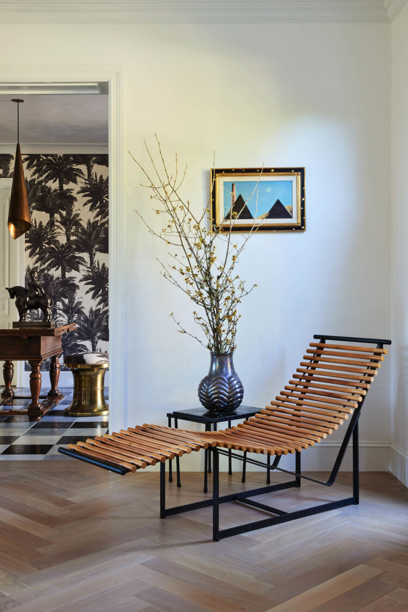
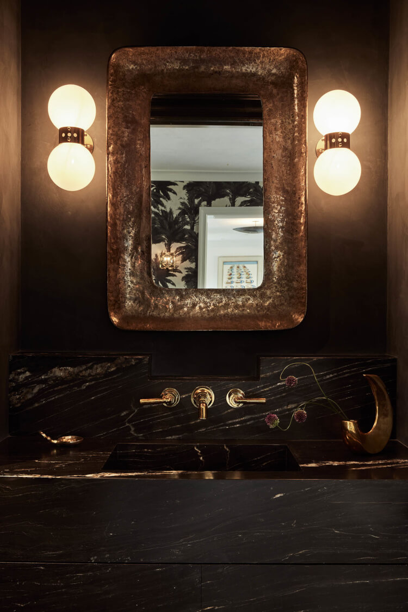
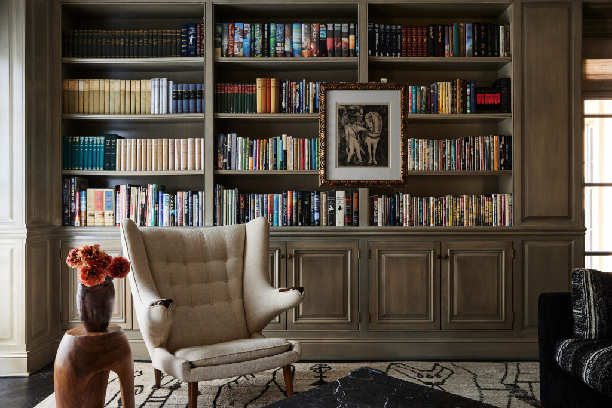
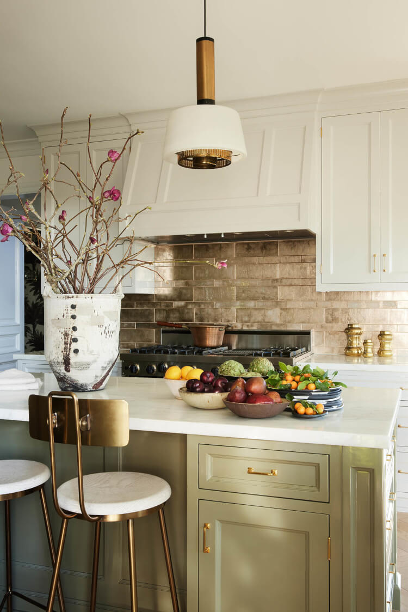
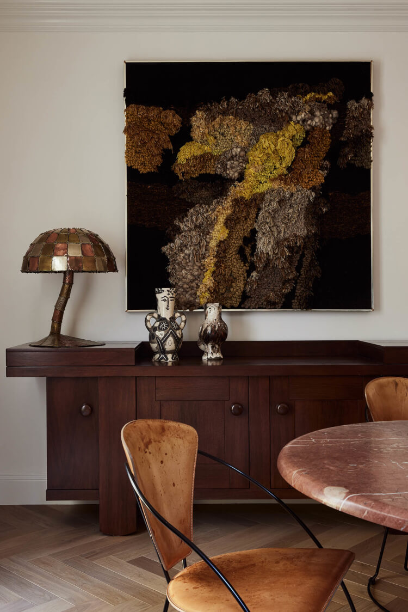
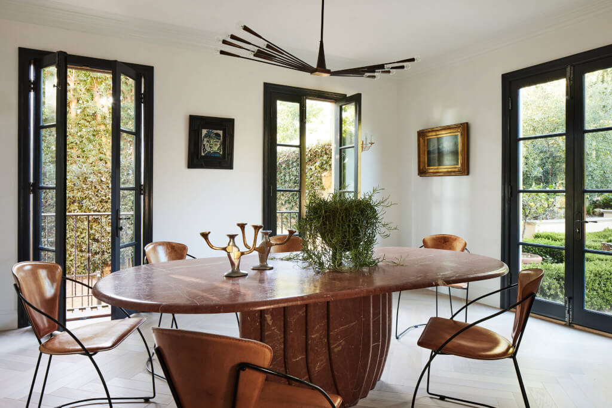
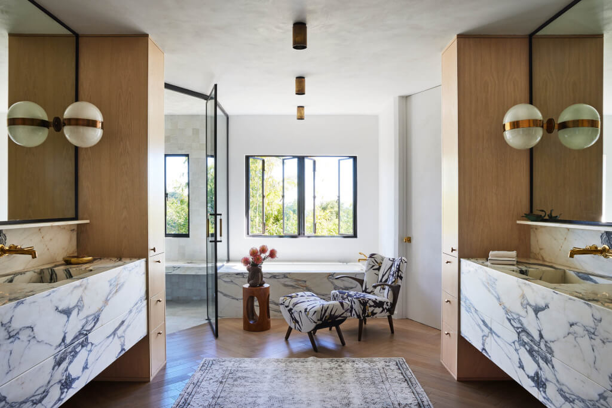
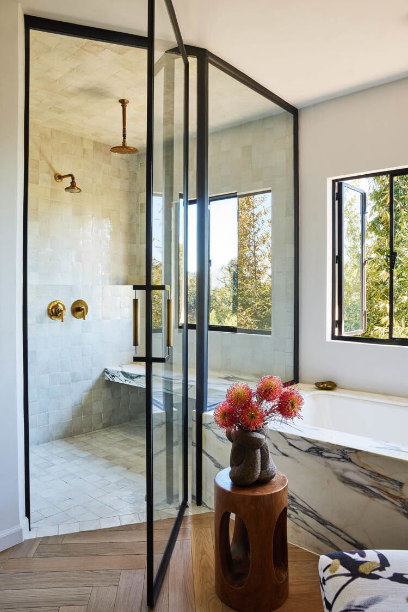
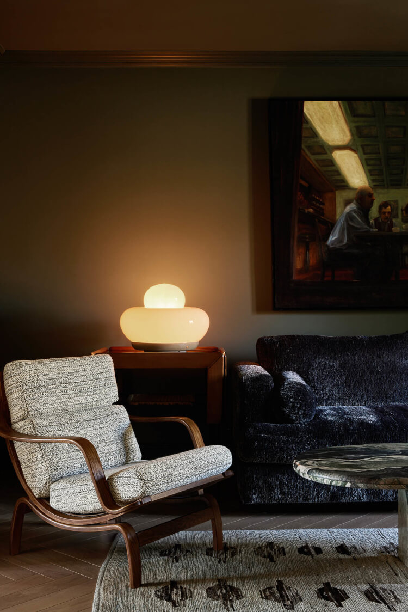
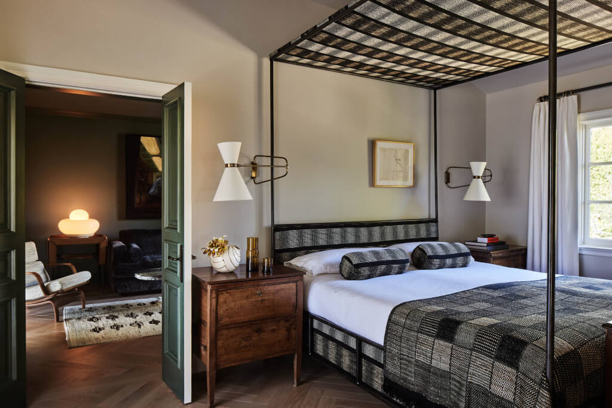
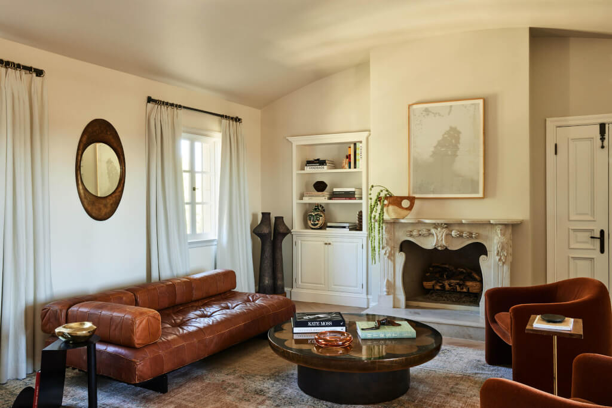
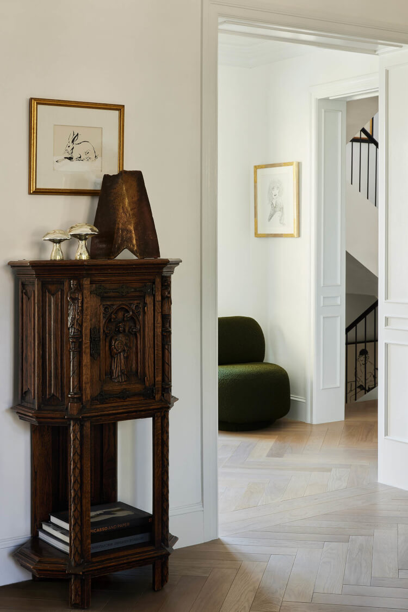
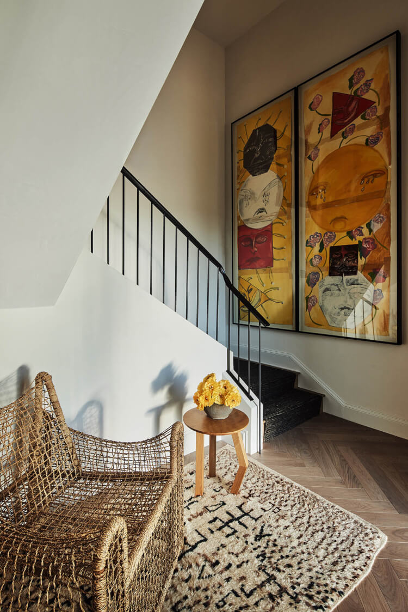
Photography by Sam Frost.
Tapawingo Lake Camp – part 1
Posted on Wed, 17 Apr 2024 by KiM
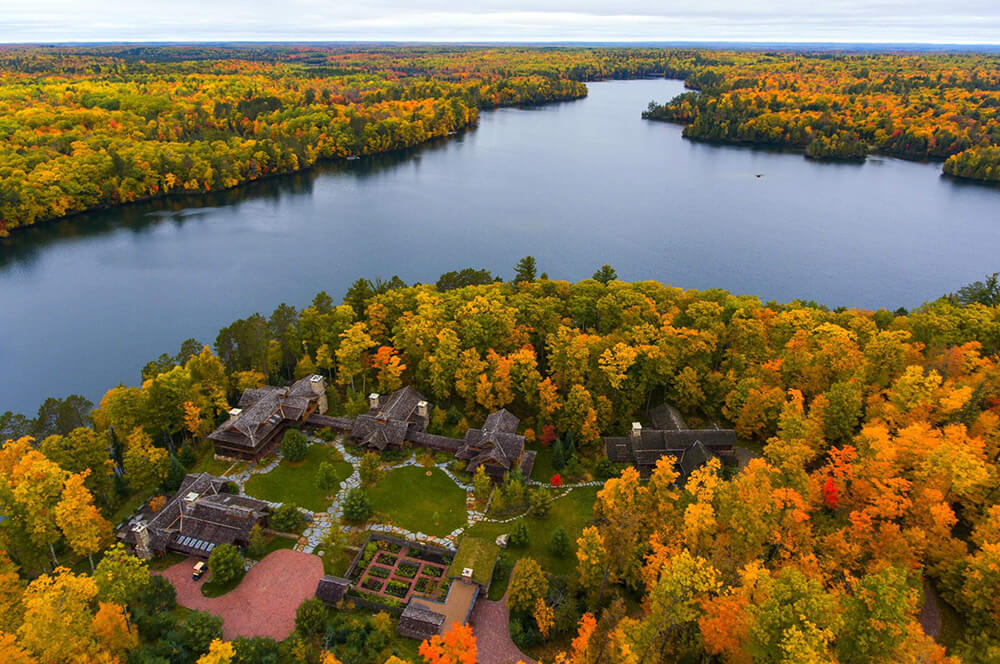
Tapawingo Lake Camp is a lakeside family retreat in Wisconsin that is so picturesque and rustic and cozy that I could totally see myself spending the rest of my days in a home like this (but maybe wayyyyy smaller). It’s the best of cabin/camp/cottage living. Complete with numerous outbuildings for various activities, log cabin architecture, massive stone fireplaces and lake views that can’t be beat. This post features the exterior, family cabin, and east and west house. The rest to come in the following post. Architect: Pearson Design Group; Builder: North Fork Builders; Designer: Emma Burns of Sibyl Colefax & John Fowler.
