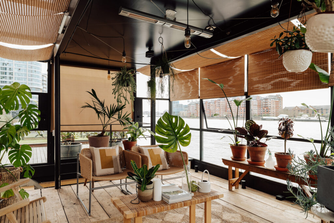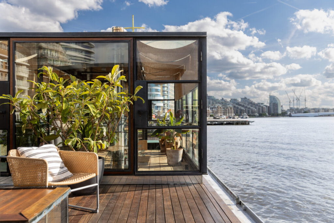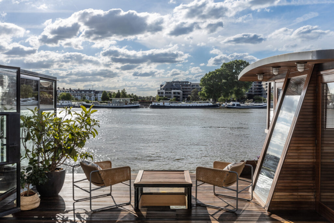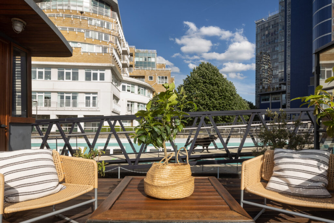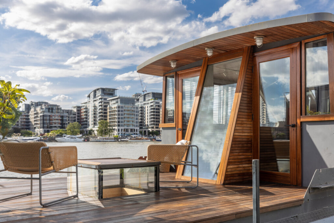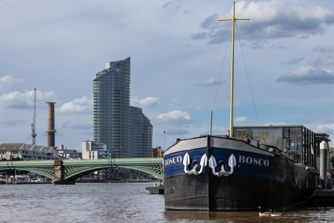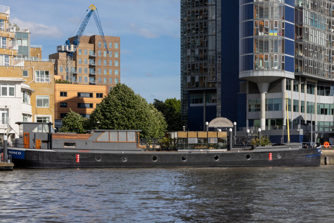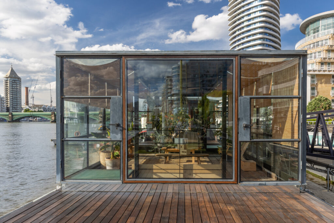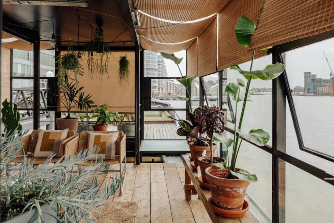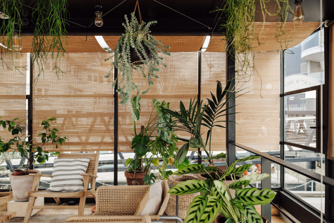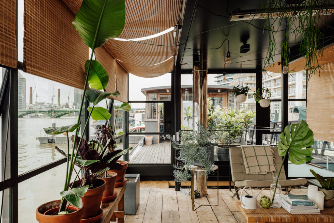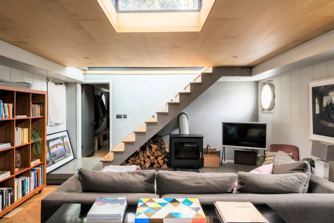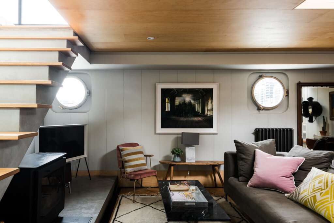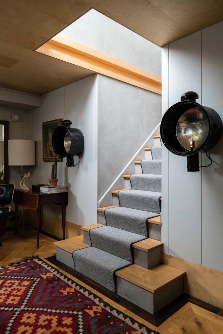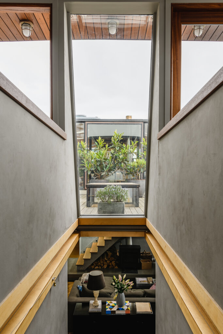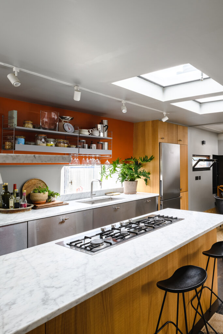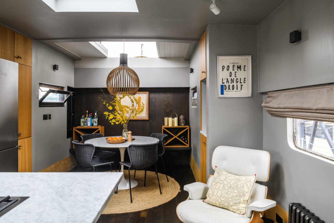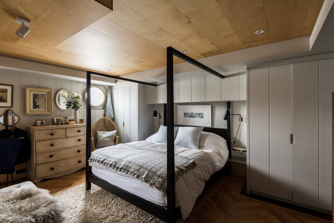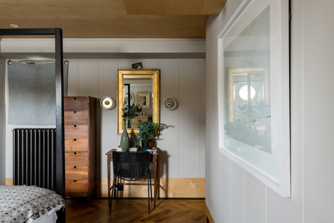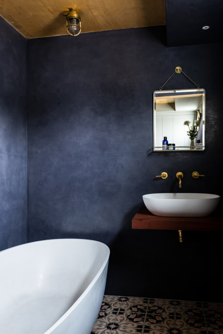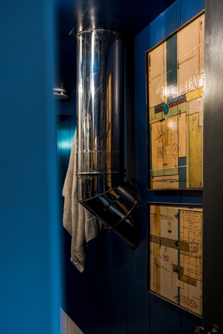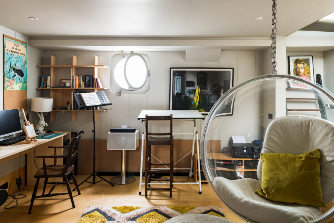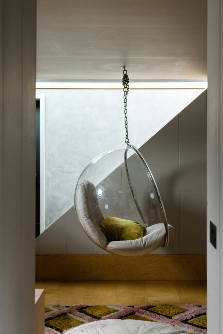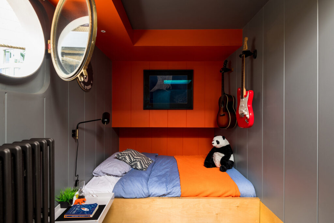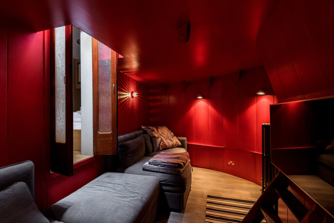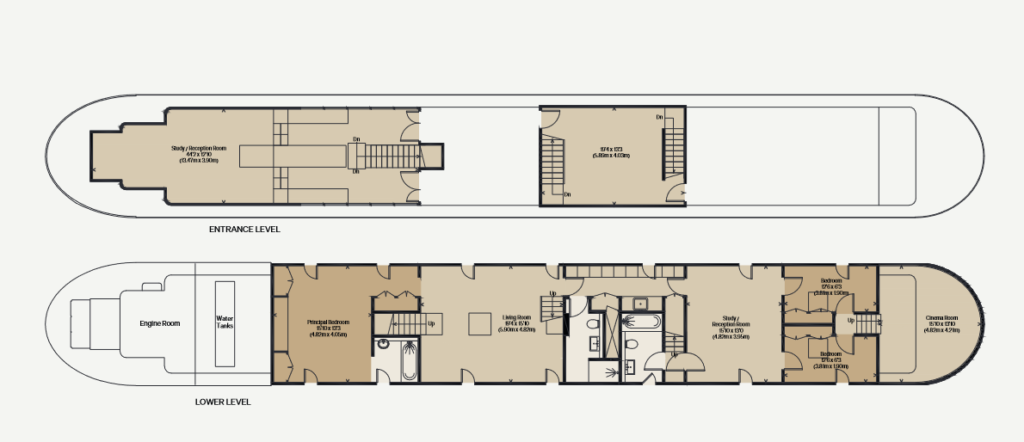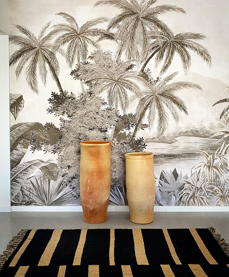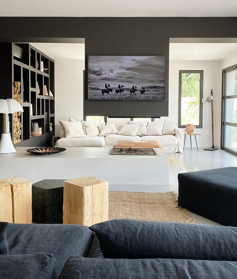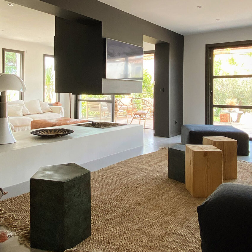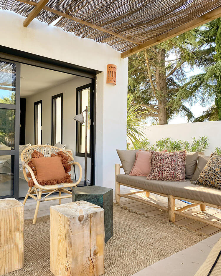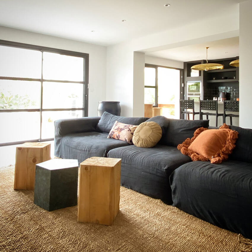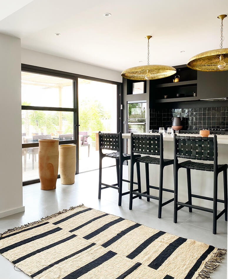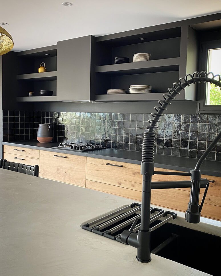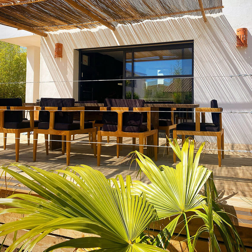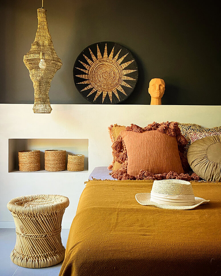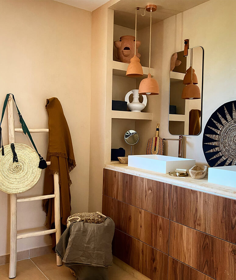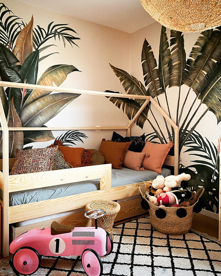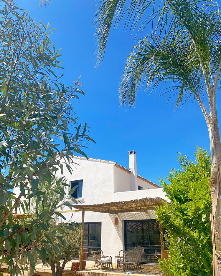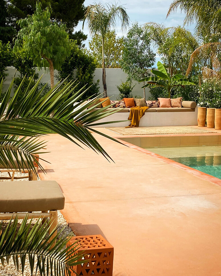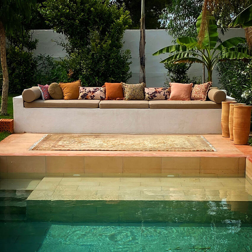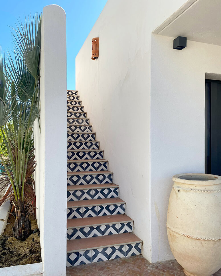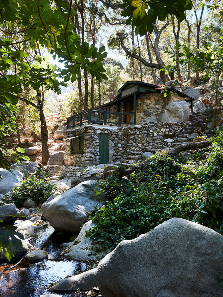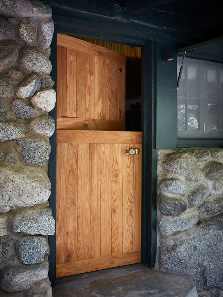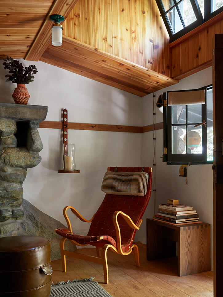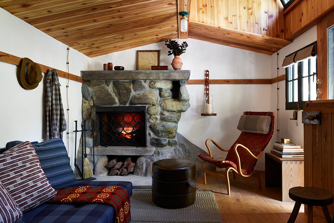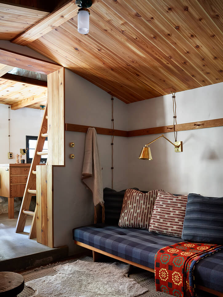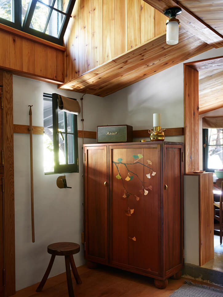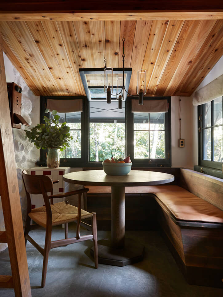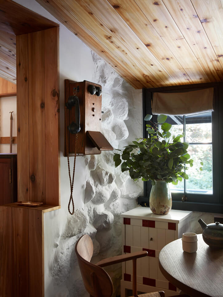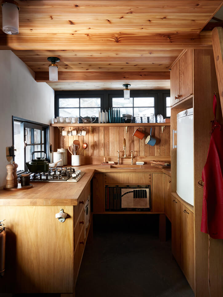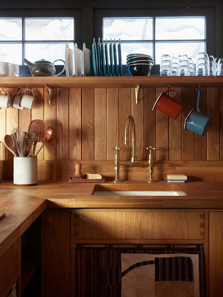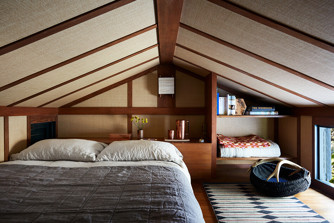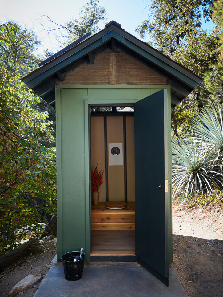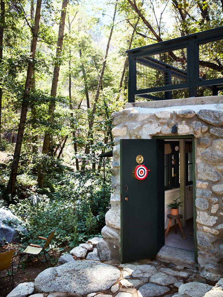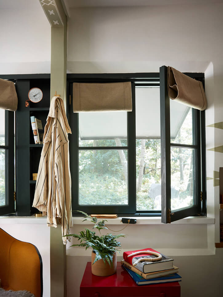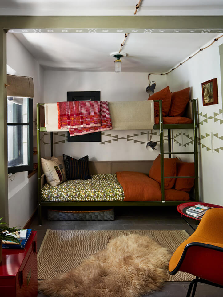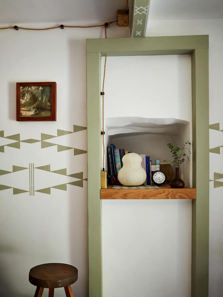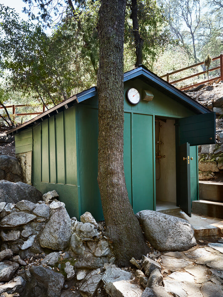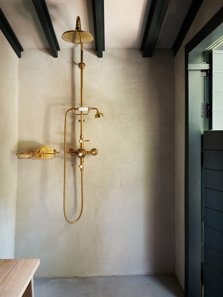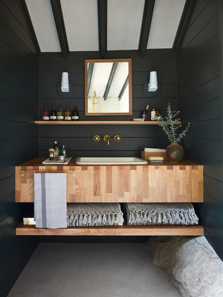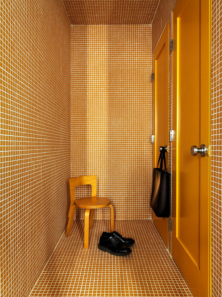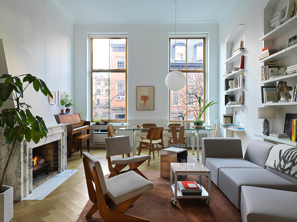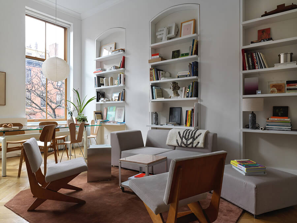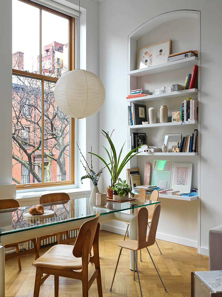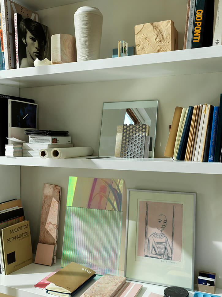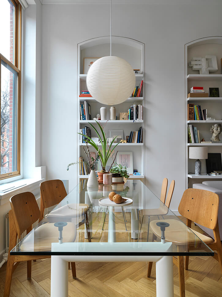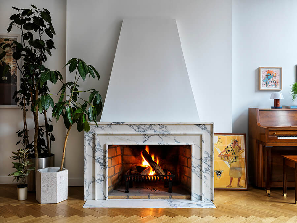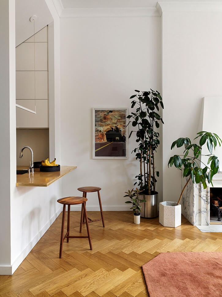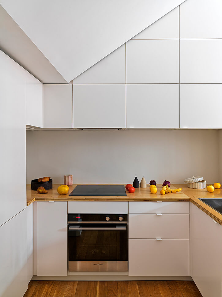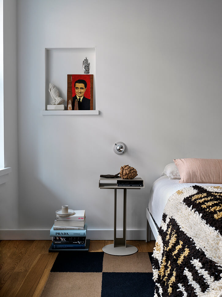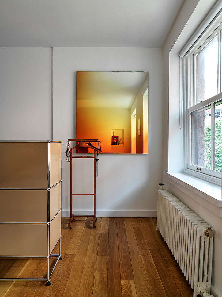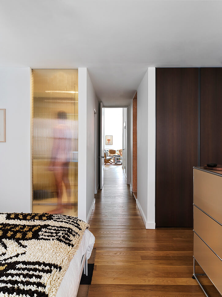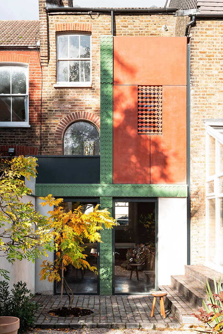Displaying posts labeled "Windows"
Stalking on the Thames
Posted on Fri, 8 Jul 2022 by midcenturyjo
As in right on the Thames. Estate agency The Modern House describes the unique home as “Handsomely moored on the southern banks of the Thames, Bosco is a spectacularly converted 1950s Dutch barge with a 120-year mooring on Oyster Pier in Battersea. She was designed by LAB Architects for their own family and contains three bedrooms, two living spaces, a utility room, an open-plan kitchen/dining room, and a sublime winter garden on the deck.”
I’ve always had a daydream of living on a houseboat but this is a houseboat on steroids and I’m in love.
A renovated 1970s villa in the South of France
Posted on Tue, 5 Jul 2022 by KiM
Loving the modern and tropical, Spanish finca-esque vibes of this renovated 1970s home in the South of France. Another stellar project by the talented Baptiste Bohu.
A century old cabin in California
Posted on Fri, 1 Jul 2022 by KiM
Santa Anita cabin. Angeles National Forest, California. By Commune Design.
Our intent was to blend a variety of inspirations within the original hundred year old historic cabin. We looked at Swedish and French chalets, Japanese and Shaker design details all through the framework of utility and function. Every bit of space was utilized creating places to stash gear and organize clutter for a weekend trip… All materials and furnishings were transported down a narrow canyon path by pack mule or hand built wheel barrow.
This cabin would be an absolute BLAST to spend a summer holiday. I’d even be game for going all in and using the outhouse 🙂
A Chelsea parlour apartment
Posted on Fri, 1 Jul 2022 by KiM
This 820 sq ft apartment takes up the entire Parlor level floor in a 1850s townhouse in West Chelsea. The 12’ ceilings in the public areas – the living room and kitchen – are remarkably higher than those in the bedroom and the bathrooms. To create a better sense of flow in the space, and to mitigate the height difference, we introduced two diagonal ceilings.
An arched library built in the living room provides the space a sense of hierarchy, grandeur, and scale, together with a newly designed marble fireplace and crown moldings.
I LOVE this beautiful modern live/work space with elegant touches – home of Noam Dvir and Daniel Rauchwerger of BoND.
The house recast
Posted on Tue, 21 Jun 2022 by KiM
The owners, a retired couple, approached Studio Ben Allen to reconsider the piecemeal rear façade of their end of terrace Victorian house in north London and to provide a new kitchen and two new bathrooms – one to be on the ground floor and accessible. The architects were keen to consider how the extension could demonstrate exemplarily use of pigmented patterned concrete as both structure and architectural finish. Green patterned columns and beams create a framework for the salmon colour structural wall panels of the first-floor bathroom. Internally the use of pigmented concrete continues – with stairs, counters, sink, floors, benches, bath and washbasin all cast in pigmented concrete. A second theme is the use of louvered vaulted ceilings with bring diffuse light down into both the kitchen and bathroom. A double height space connects the new ground floor spaces with a new mezzanine on the first floor which in turn is connected to the main stair. This void allows light to penetrate deep into the house while also creating visual and aural connections through the house.
The creativity! The curves! The colours!
Project Team: Ben Allen, Omar Ghazal (project leader) / Structural Engineer: Entuitive / Landscaping: Daniel Bell Landskap / Structural and exterior concrete: Cornish Concrete / Interior Concrete: Concreations / Metalwork: Fish Fabrications / Photography: French+Tye
