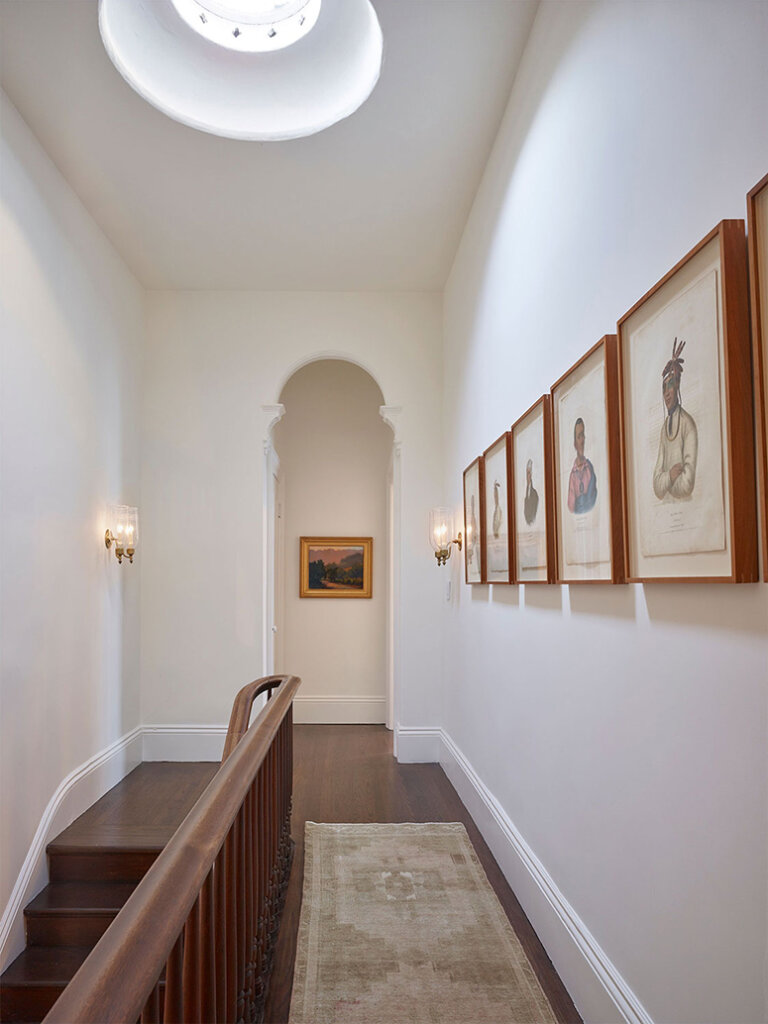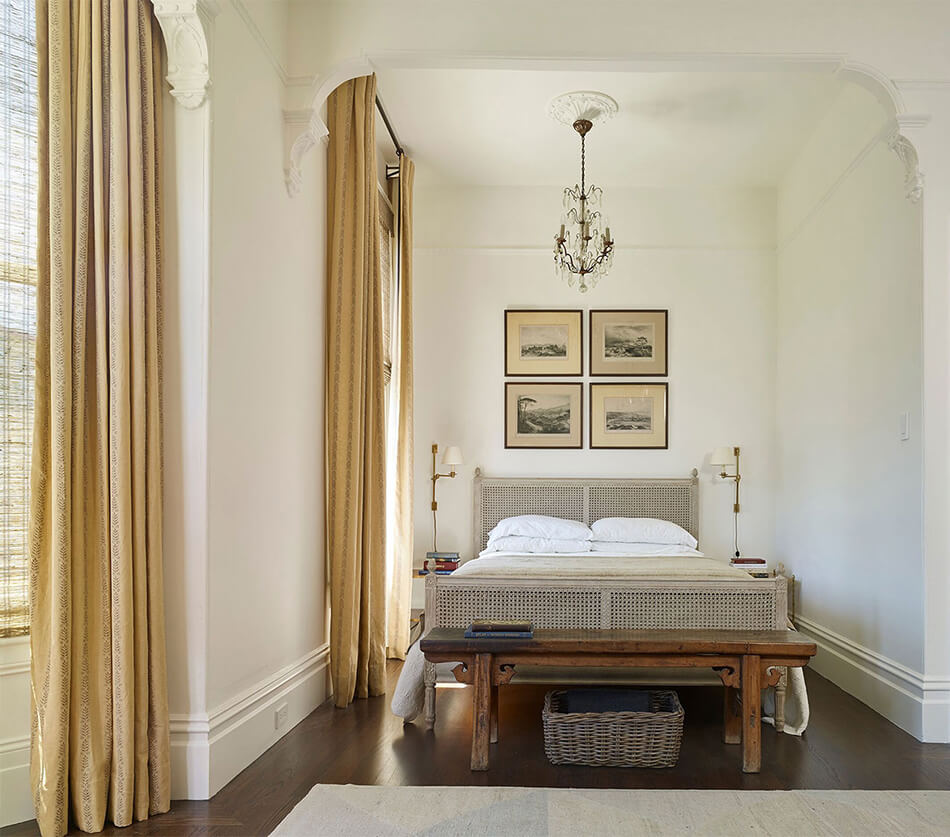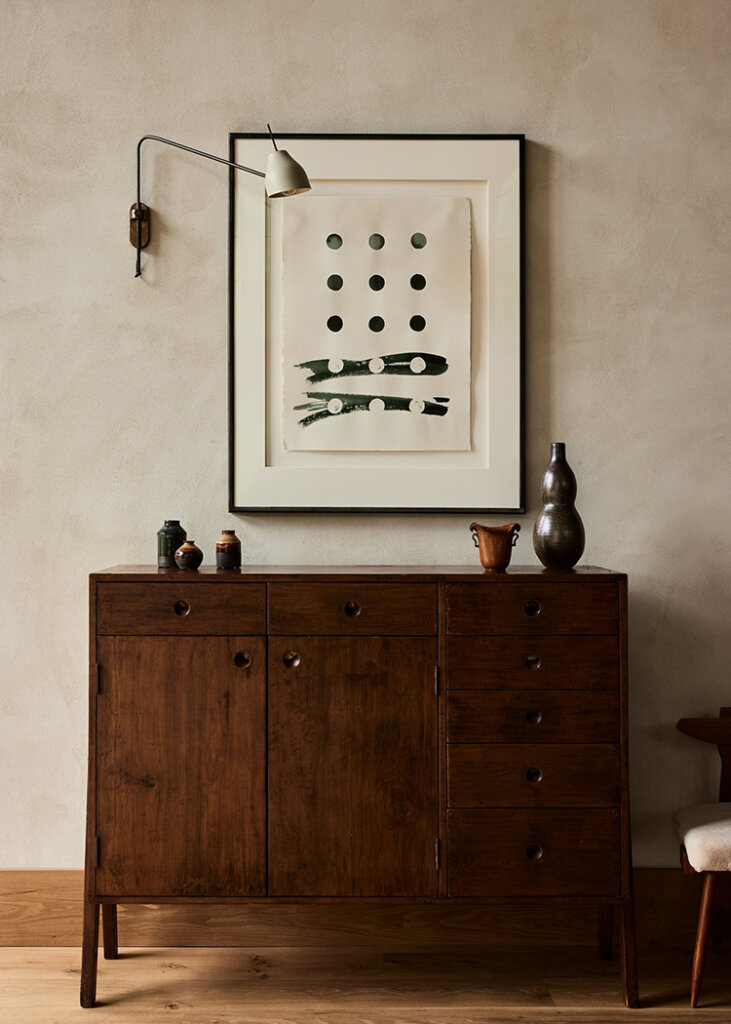Displaying posts labeled "Windows"
Round the round
Posted on Tue, 17 Dec 2024 by KiM

Designer Leanne Ford and her designer friend Grace Mitchell bought a home in Round Top, Texas. It is rustic and filled with vintage goodness (love that Aga stove!) …and the same vintage wall light used about 18 times, which as it turns out is one of my pet peeves of Leanne’s projects. It seems repetition in excess drives me batty. Anyhoo it’s a really pretty home, and I do love that light fixture (x18). You can book a stay here. Photos: Sarah Barlow.















Camp Coeur d’Alene
Posted on Fri, 13 Dec 2024 by KiM

Camp, but make it not-campy. Camp Coeur d’Alene is a stunning property in Gozzer Ranch, Idaho that looks like a series of barns but are far from it when you step inside. Contemporary design by Morrison Interiors that has elements of nature and the outdoors and is warm and bright and made for chilling out in any season. Architect: Foubister Architects; Landscape: Clearwater Summit Group; Photos: Lance Gerber
























Pagostas guesthouse
Posted on Wed, 11 Dec 2024 by KiM

A guesthouse hidden in the Byzantine citadel of Chora, Patmos. Built by Parthenios Pagostas in 1597, the house has been transformed into a private sanctuary. The restoration involved a detailed study of the building’s history and architecture to reinstate the original layout and character, following a series of interventions over the years. Locally sourced Patmian stone, weathered marble, and naturally oxidised iron were introduced to complement the patina of the traditional architecture. As a modern interpretation of monastic living, the interiors make a virtue of reclaimed materials. Opaline lamps, marble sinks and iron bedframes are respectfully repurposed. Built-in seating and bespoke joinery are made locally by master craftsmen. Traditional Greek elements such as hand-loomed textiles, large antique olive jars, vintage ceramics and lanterns from Lesvos emphasise the sense of place.
Monastic, mythical and magnificent. Another magical project by Leda Athanasopoulou; Landscape design: Helli Pangalou and Associates; Photos: Yiorgos Kaplandis & Alistair Taylor-Young.
















A San Francisco Edwardian
Posted on Fri, 29 Nov 2024 by KiM

There is a elegance and old world sophistication to this San Francisco Edwardian home designed (again) by Alecia Stevens. She frankly had me at Edwardian. A timeless stunner. Photos: Ken Gutmaker.













An entertainment barn in coastal NJ
Posted on Tue, 19 Nov 2024 by KiM

I am having a tough time wrapping my brain around this being a “entertainment barn” and not the actual residence. I’d be entertaining the crap out of this space if it were mine. The kitchen is perfectly dark and dreamy and I’d enjoy the best naps up on those second level bed nooks. Rumson barn in coastal New Jersey designed by Ursino Interiors. Photos: Nicole Franzen; Styling: Brittany Albert.





















