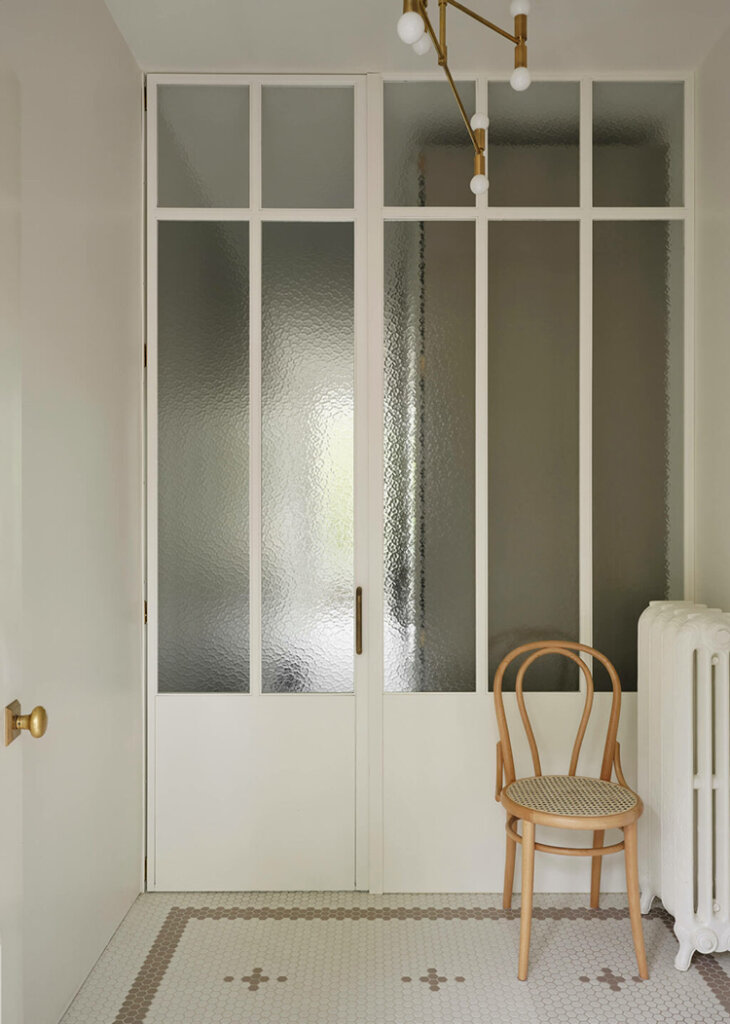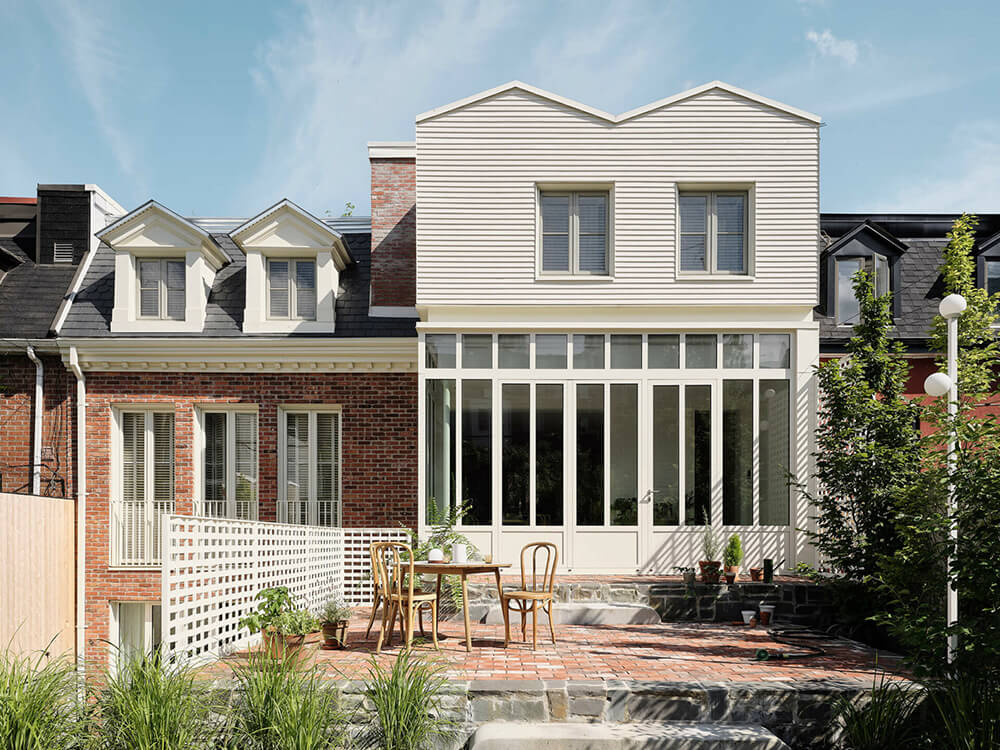Displaying posts labeled "Windows"
A cozy New Hampshire lakeside vacation home
Posted on Mon, 11 Nov 2024 by KiM

This is the vacation home to beat all vacation homes! This has EVERYTHING you could want – a huge stone fireplace, soaring wood ceilings, banks of windows overlooking Squam Lake with a massive window seat, a kitchen that immediately went into my inspiration folder, an expansive porch that includes a whole other area for outdoor living…. Designed by Nina Farmer; Architecture: Charles R. Myer & Partners; Photos: David Mitchell; Styling: Mieke ten Have.

















Maison Coursol
Posted on Thu, 7 Nov 2024 by KiM

Located in the Little Burgundy district, at the foot of downtown Montreal, this project responds to the clients’ initial request to expand their home so that their large and vibrant family of four children can enjoy a living space at their scale, while guaranteeing each of them an optimally sized bedroom. The project consists of a renovation and expansion of a building that originally consisted of two small houses with mansard roofs built in the late 19th century.
La Shed can really do no wrong. Each of their projects leaves me wanting a modern take on a historic home, which only happens with their work. Also I would consider this firm one of the best at adapting homes to life with young children. LOVE THIS. Photos: Maxime Brouillet.






















A duplex transformation
Posted on Mon, 4 Nov 2024 by midcenturyjo

Netherwood Road in Brook Green, London, is the latest project by Ola Jachymiak Studio transforming the space into a sunlit, Mediterranean-style haven. This 120 m² duplex has been meticulously reconfigured to create comfortable, functional rooms. The upper floor features a lofted kitchen and living room while the lower floor houses two bedrooms, bathrooms and ample storage. Hidden cupboards match the walls for a seamless look, and a large, light-filled master bathroom was achieved with a well-placed window. A neutral beige and white palette highlights the client’s artwork, making this an inviting, personalized oasis.



















Photography by Migdal Studio.
Working on a Saturday
Posted on Sat, 2 Nov 2024 by midcenturyjo

It’s like I say week in week out. If you have to drag yourself into work on weekend it helps if it’s somewhere stylish. Kit Building by Breland–Harper.


















Photography by Justin Chung and Yoshihiro Makino.
Wisteria Cottage
Posted on Wed, 30 Oct 2024 by KiM

Wisteria Cottage – Detached 5 bed Victorian cottage with a modern timber & glass and critical extension, with a large garden that overlooks farm fields. The garden also has a separate timber built 2 bed cabin with modern rustic interiors. The downstairs is mainly open plan with a large modern kitchen, which has a 100 year old olive growing out of the kitchen island. The open plan downstairs consists of a large garden room, kitchen, kitchen diner, dining room, utility, snug/5th bedroom, office and downstairs toilet. There are 7 sets of double crittal doors that open out onto different parts of the garden overlooking farm fields and an 11th century church and graveyard. The first floor has 4 double bedrooms, three with ensuites and a family bathroom which has an antique roll top copper bath.
This home has both modern and rustic spaces which is a heavenly combination (IMHO). Also if I can somehow get a built in planter for an olive tree in my next house…. Location home available via Shoot Factory.
























