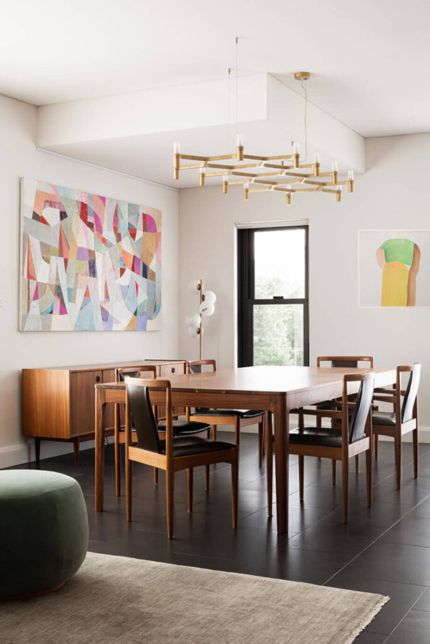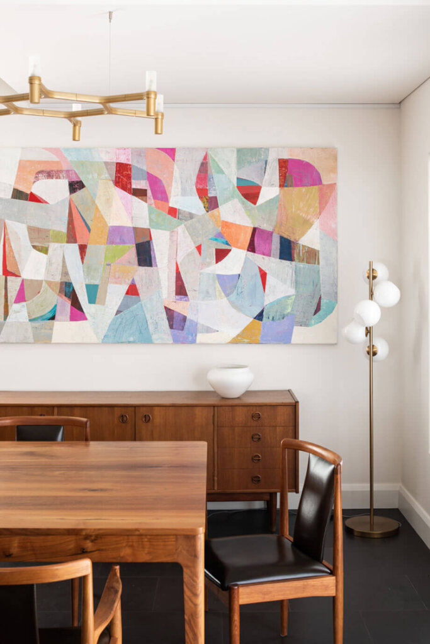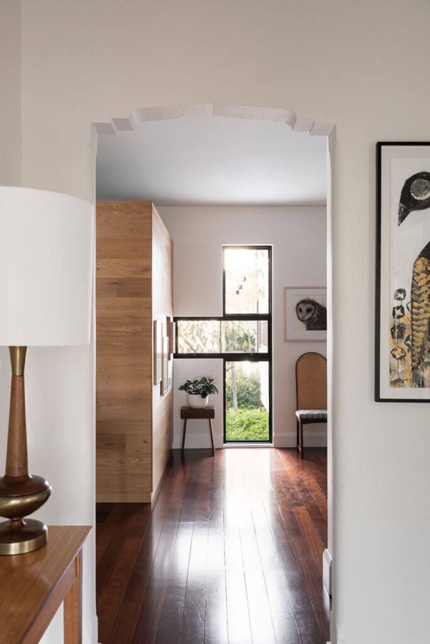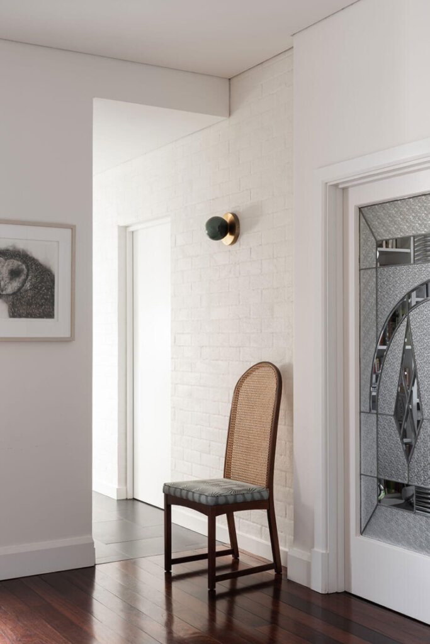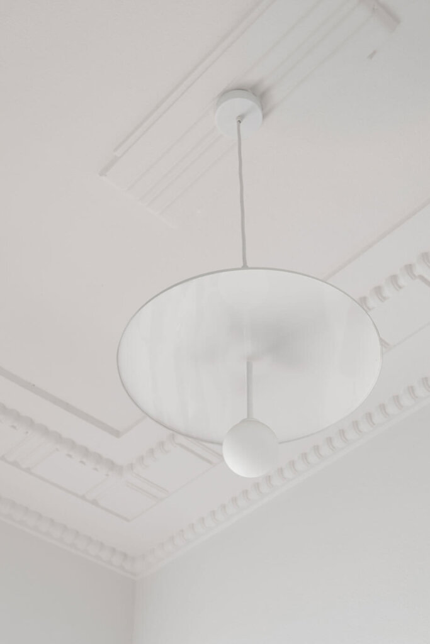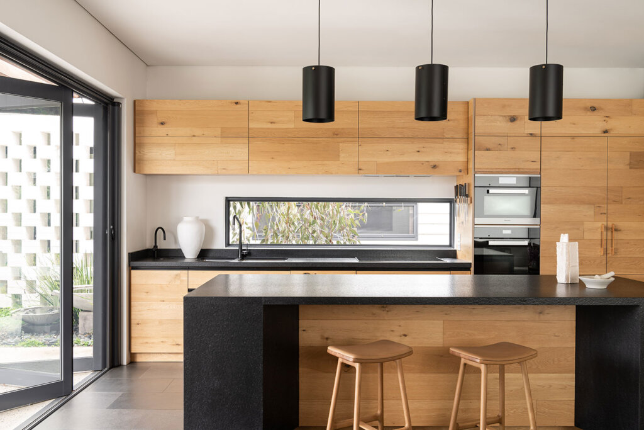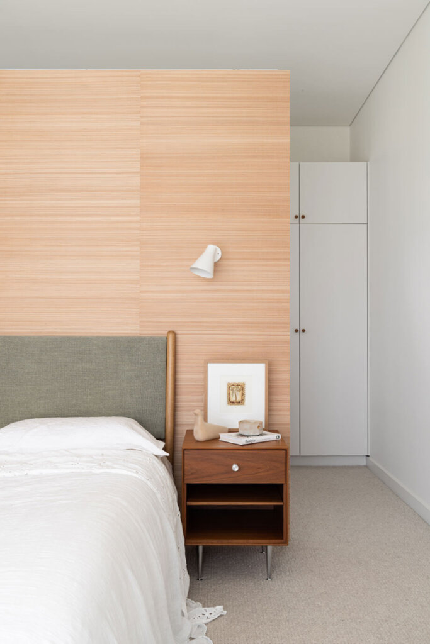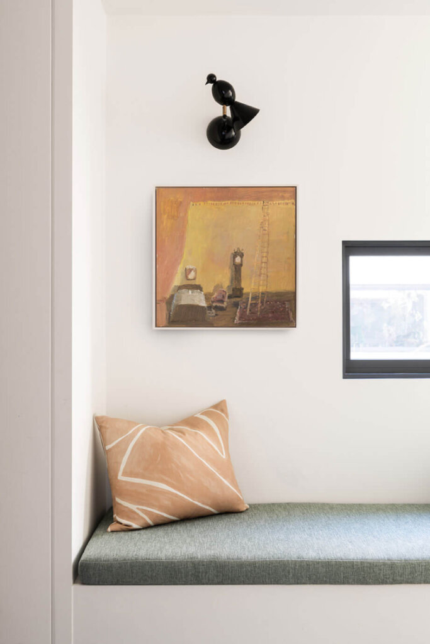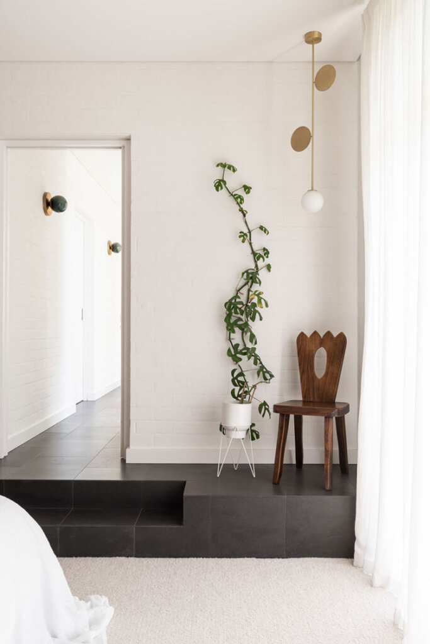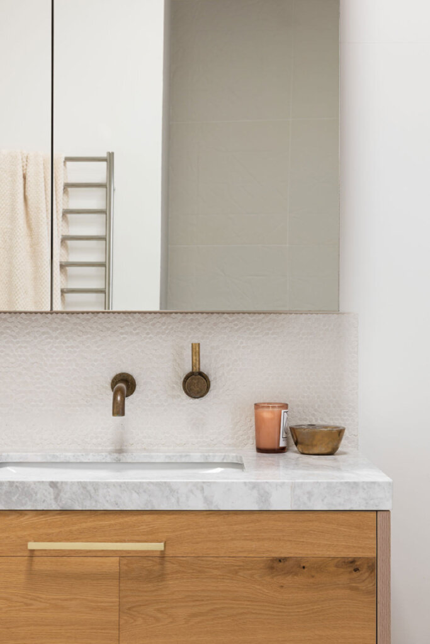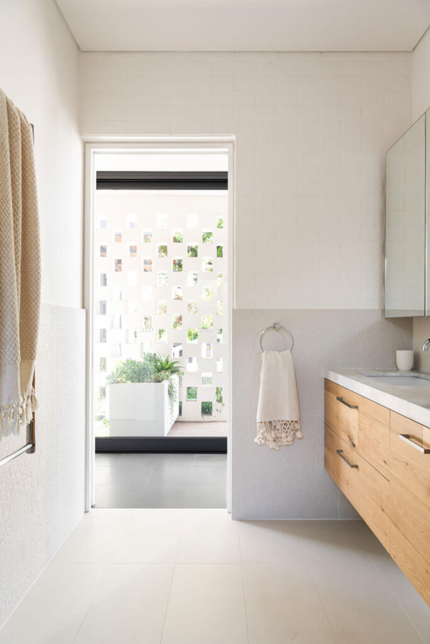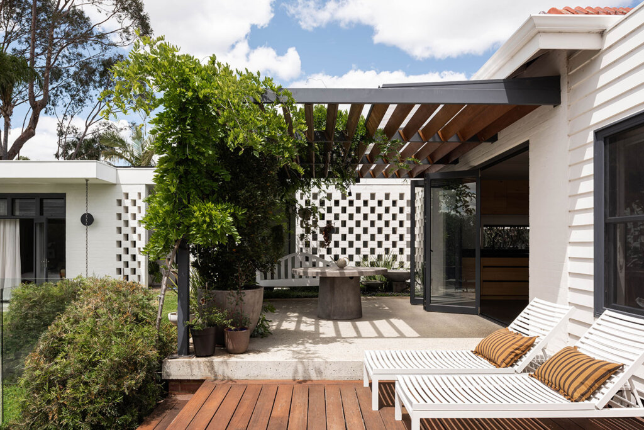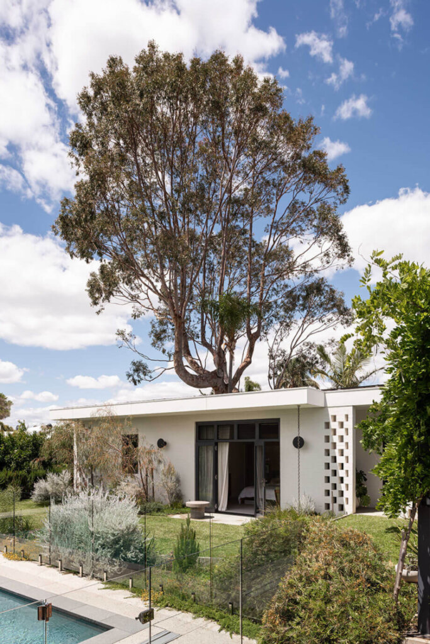Displaying posts labeled "Wood"
Earthy modern in the Rocky Mountains
Posted on Mon, 3 Apr 2023 by KiM
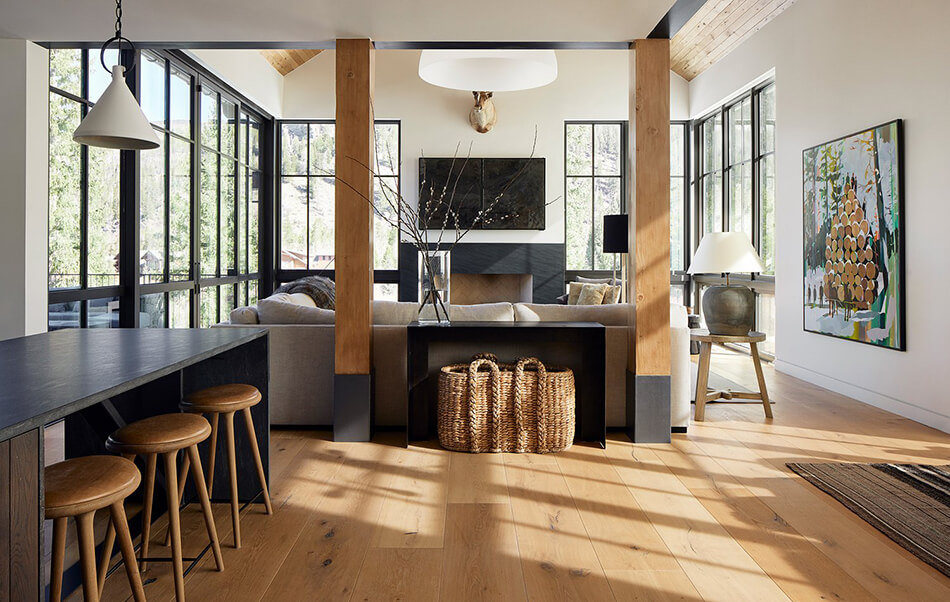
Surrounded by the Rocky Mountains in Colorado, this wonderful weekend home is a study of earthy neutrals and a modern, somewhat minimalist aesthetic. It’s a really warm and cozy space that is everything you need in both the summer and winter months with many windows affording lovely views of trees and mountains. Design: David Frazier; styling: Blake Weeks; photos: Gieves Anderson.
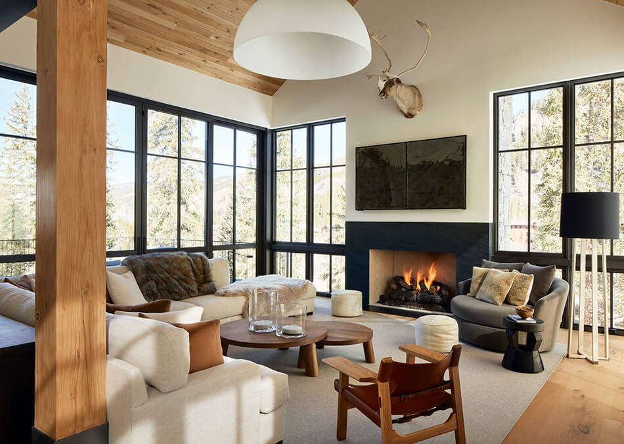
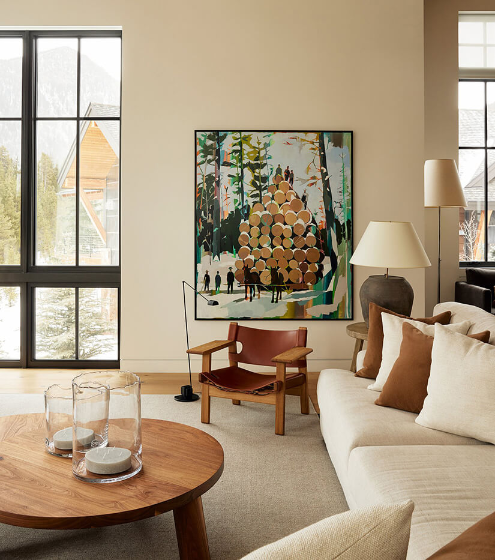
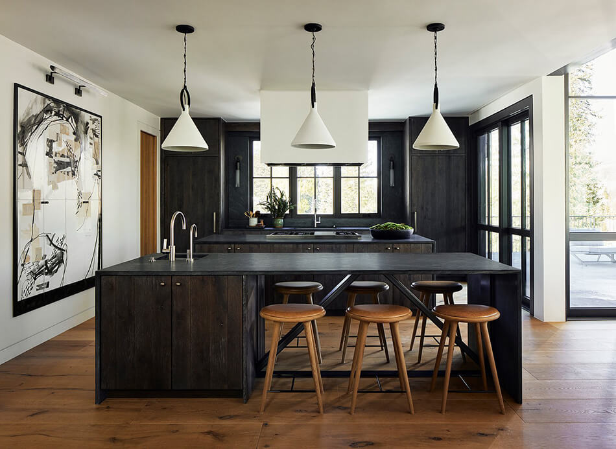
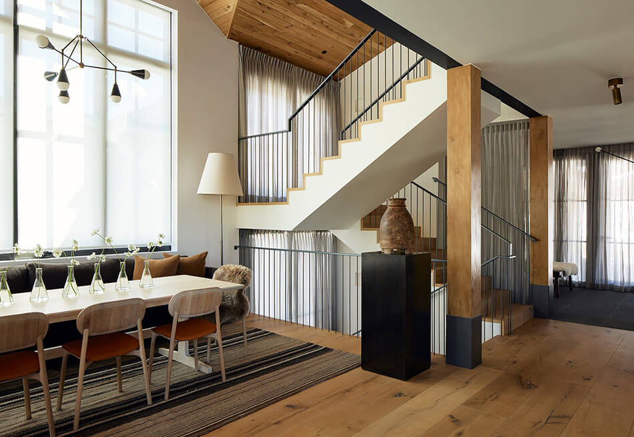
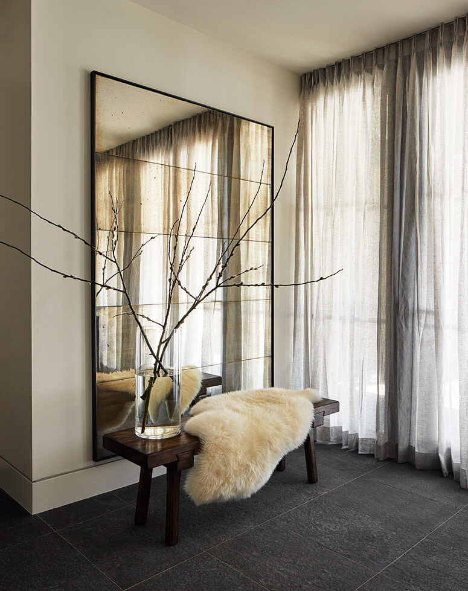
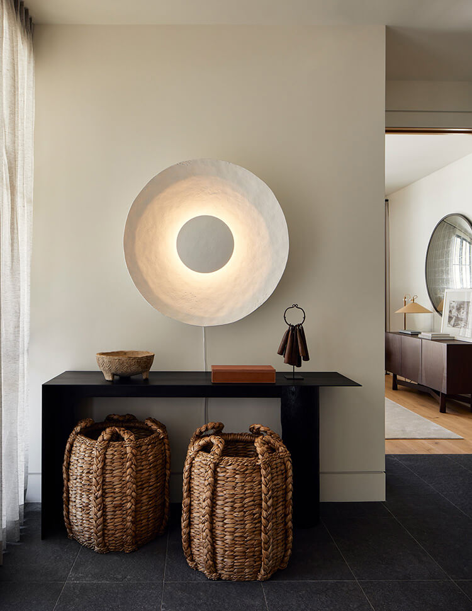
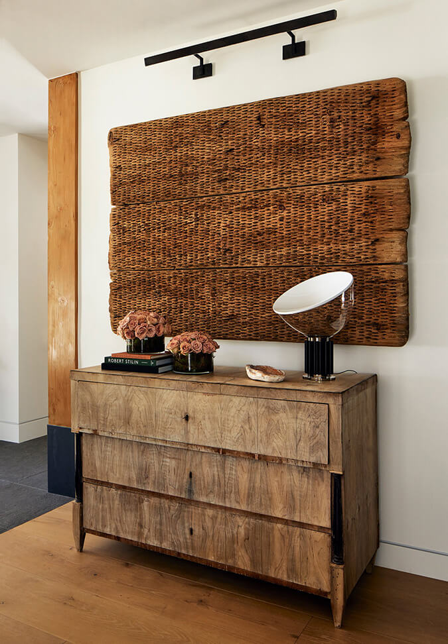
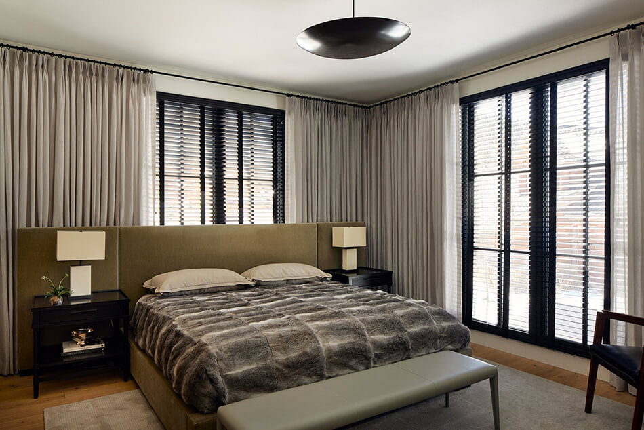
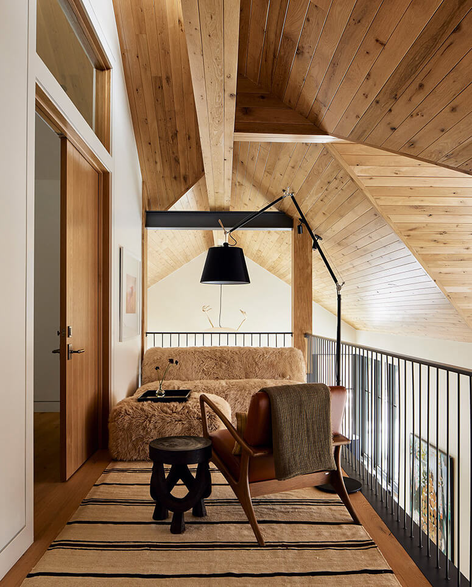
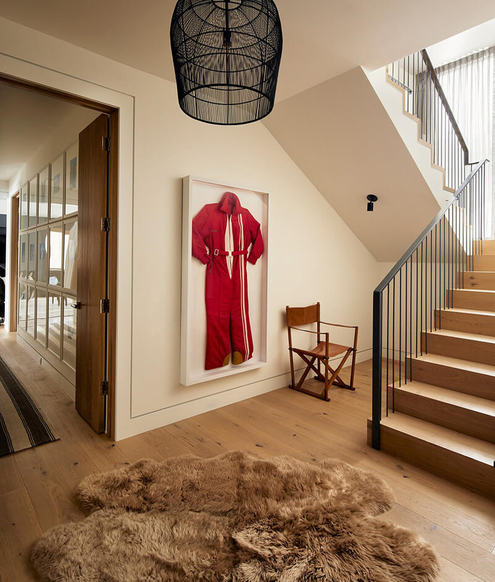
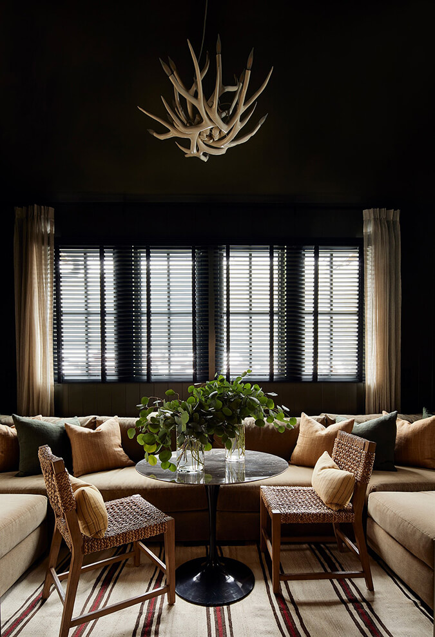
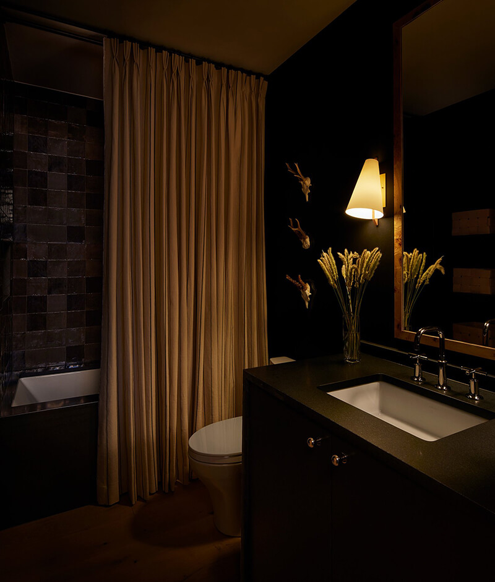
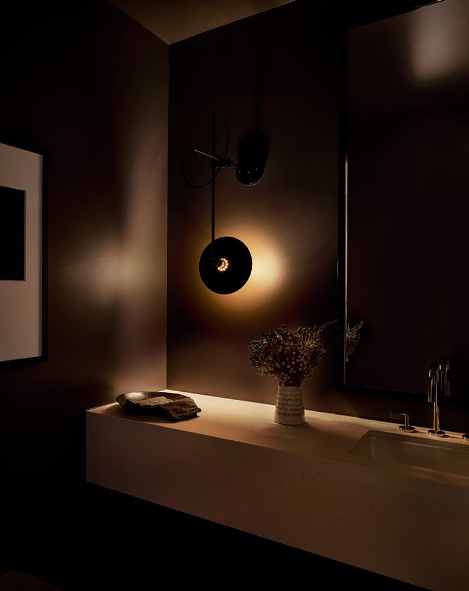
Mid-century Modern
Posted on Mon, 27 Mar 2023 by midcenturyjo
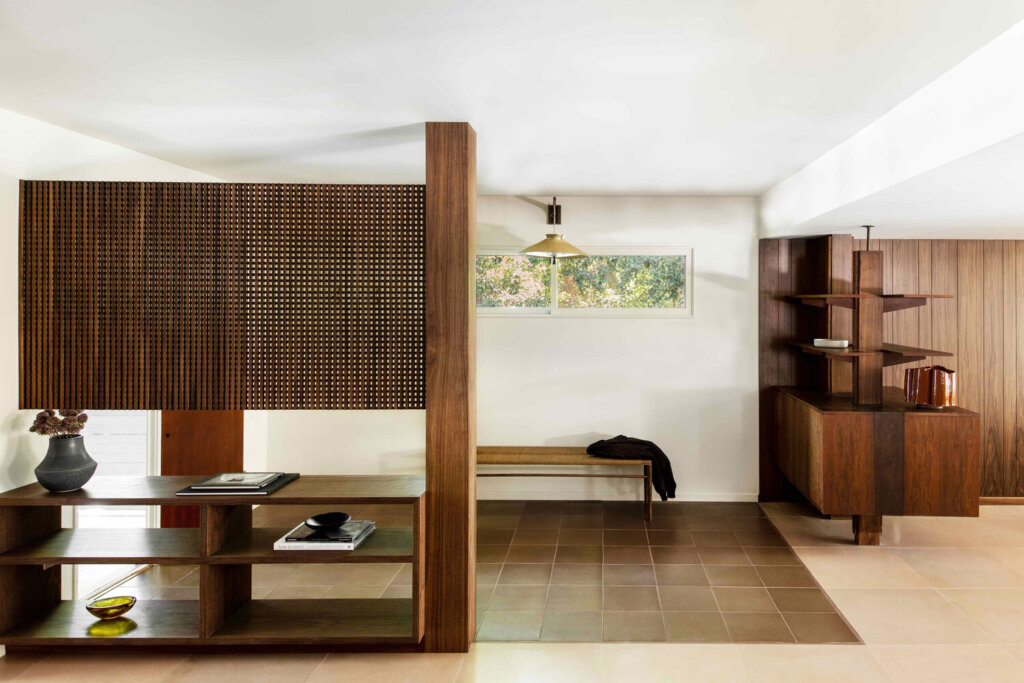
“When Corinne’s client purchased this home, it was untouched besides a thoughtful renovation in 1965 by architect, Gilbert Leong. The brief given by her design savvy musician client was that he desired the soul of the home to stay intact but wanted the amenities and finishes to be updated. This project was a true example of how Corinne prefers to approach a renovation; the architecture of the home along with the client’s input guides the creative process. As a result of this simple brief and a very successful collaboration, this 2900 square foot midcentury home received an extensive and collaborative remodel.”
Mid-century modern with honed concrete, handmade tiles and walnut layered with vintage and bespoke furniture. 1952 Midcentury by Santa Barbara-based Corrine Mathern.
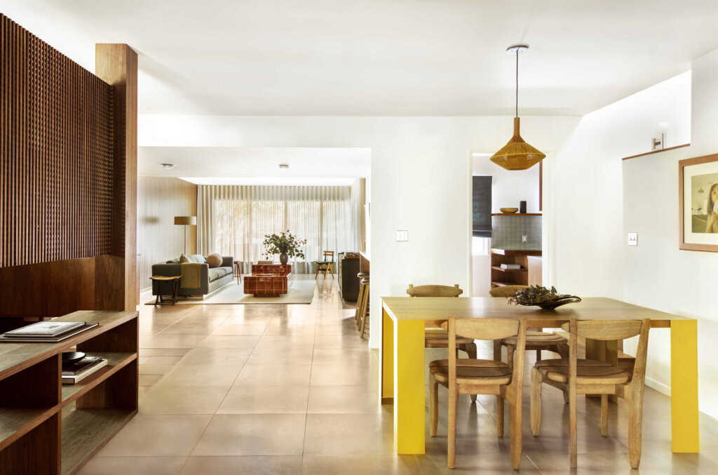
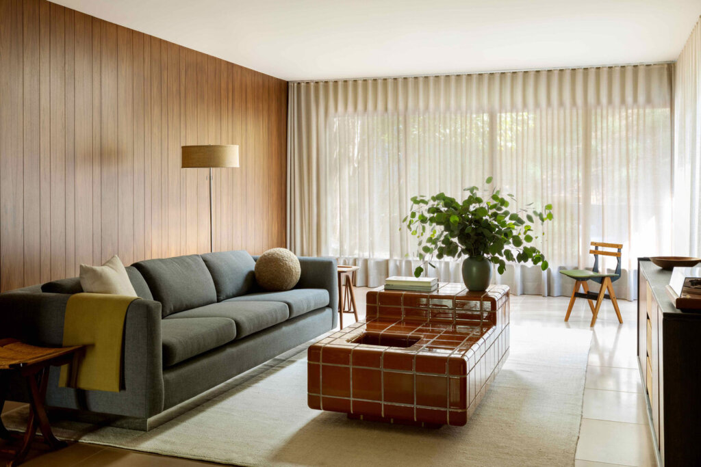
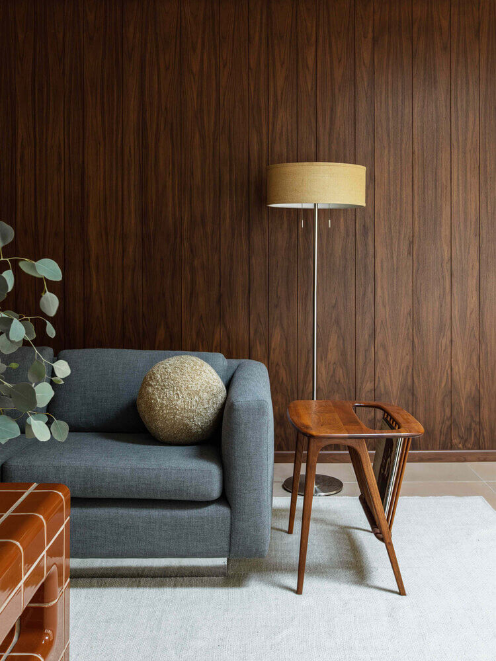
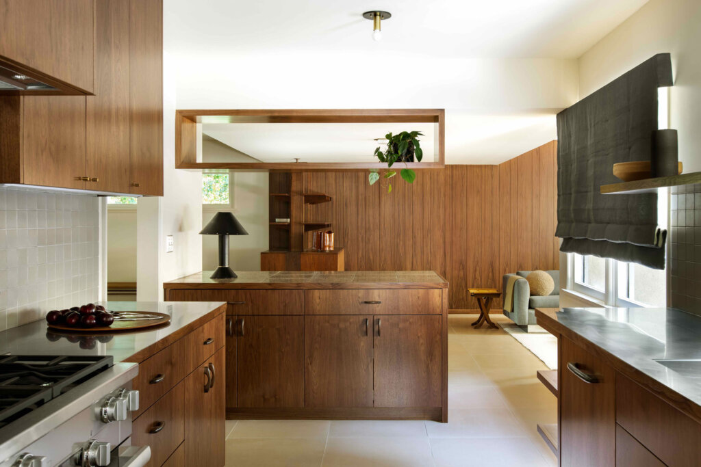
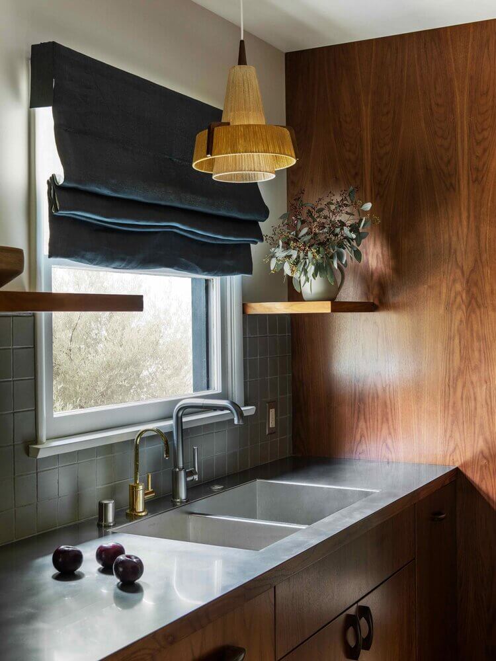
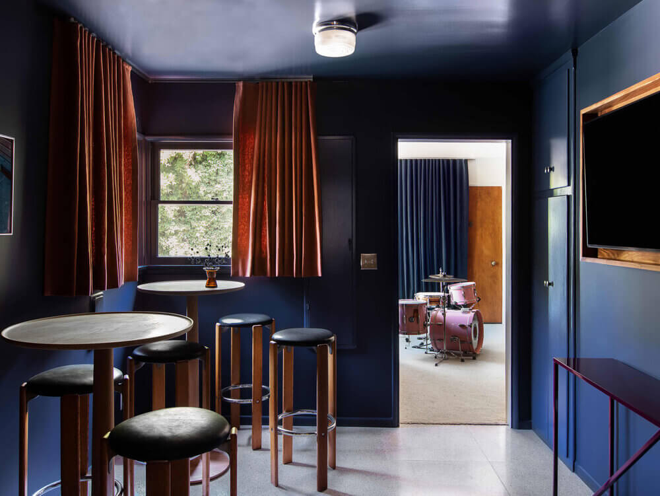
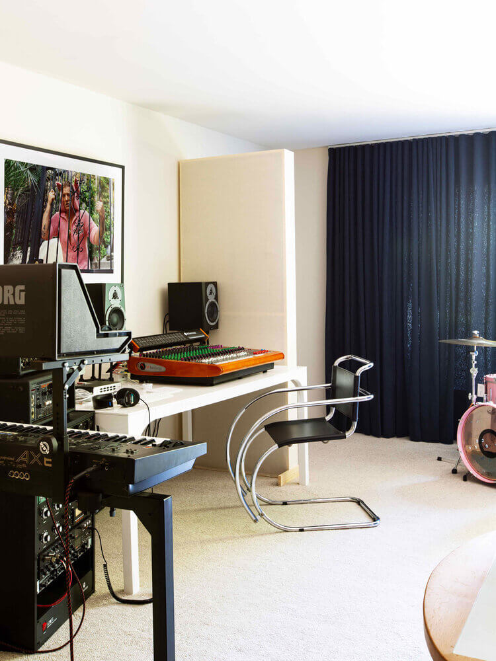
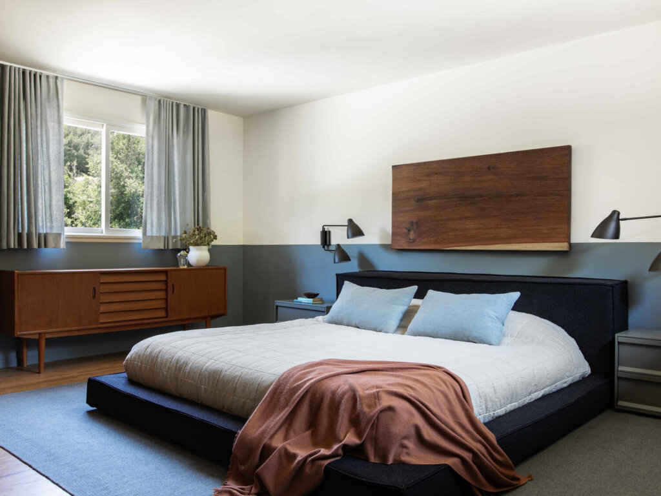
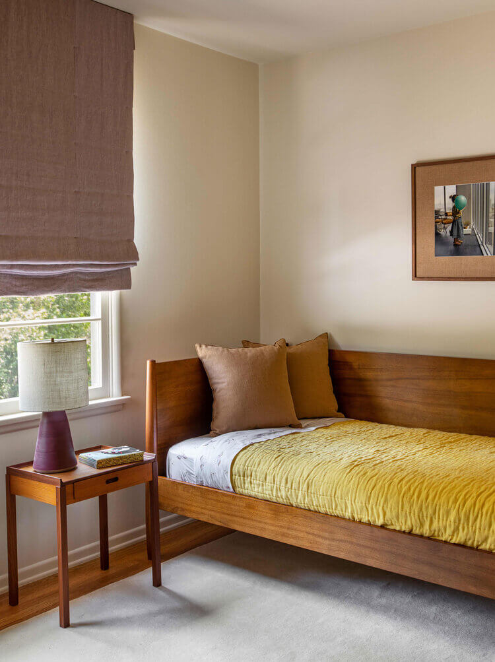
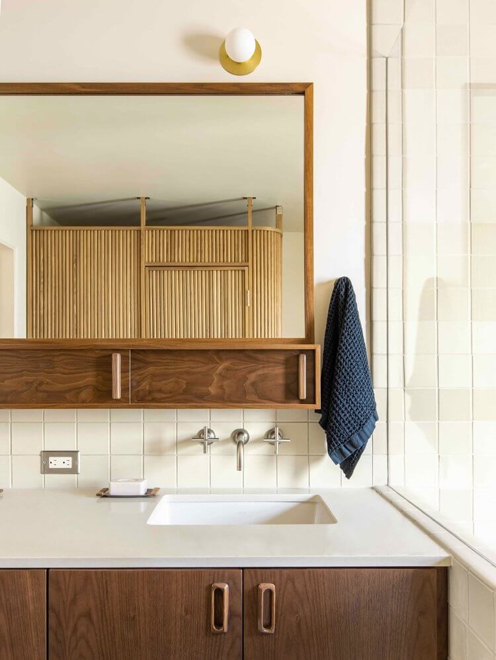
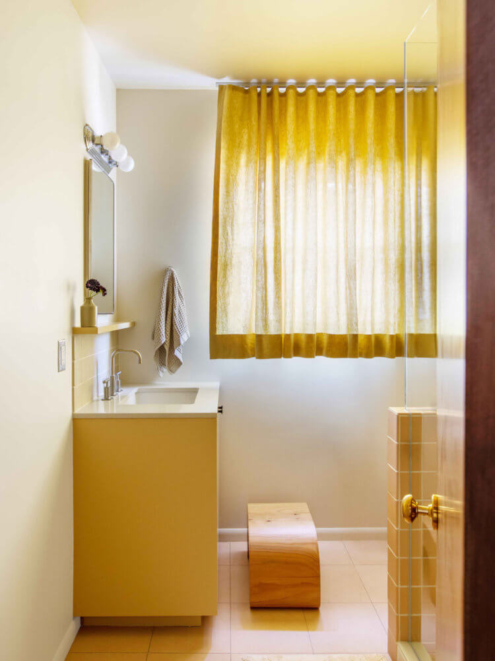
Photography by Laure Joliet.
Domaine du Kaegy – a former watermill converted into a hotel villa
Posted on Fri, 24 Mar 2023 by KiM
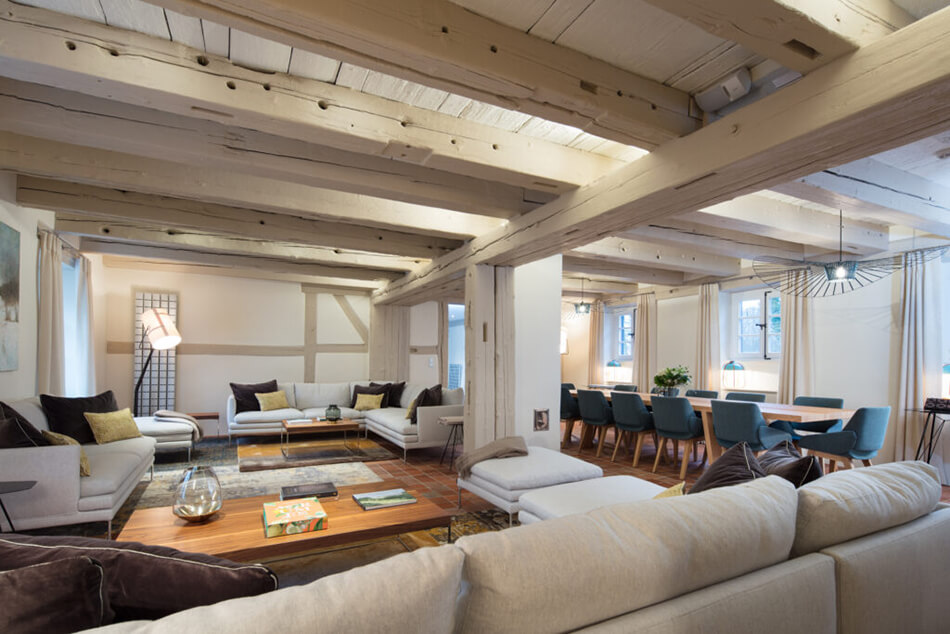
It took 3 long years to convert this former watermill in Alsace, France built in 1565 into the beautiful hotel villa it is today. The mill is registered as historic and therefore took extra care, but the resulting guest house with 5 unique rooms and spa that contains a hammam and a whirlpool are absolutely stunning and I love how unique each space is. Bits of history showing through in the architecture along with the amenities and comfort of more modern furnishings – the amalgamation makes for a perfect getaway. Domaine du Kaegy designed by Charles-Eric Guerrier of D’un Lieu à L’autre.
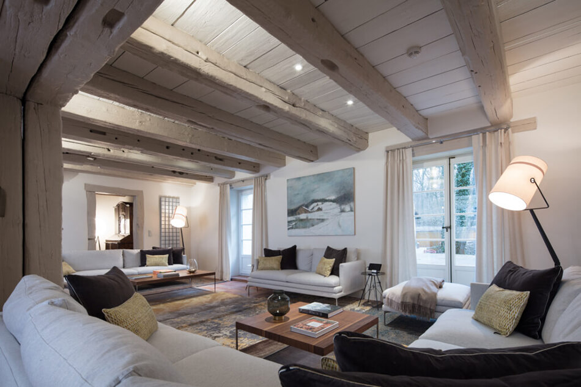
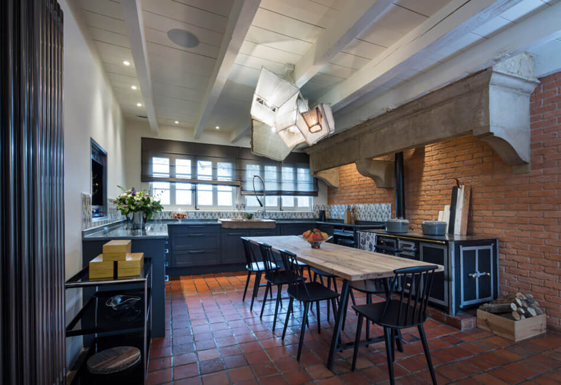
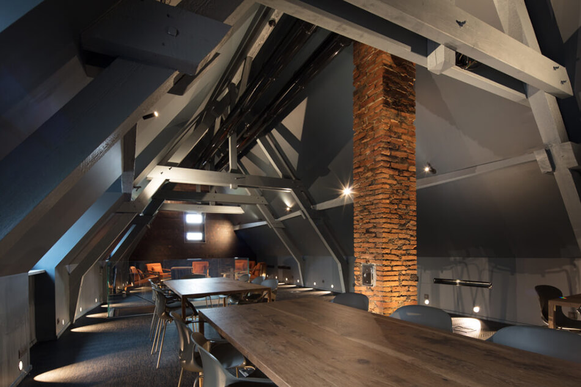
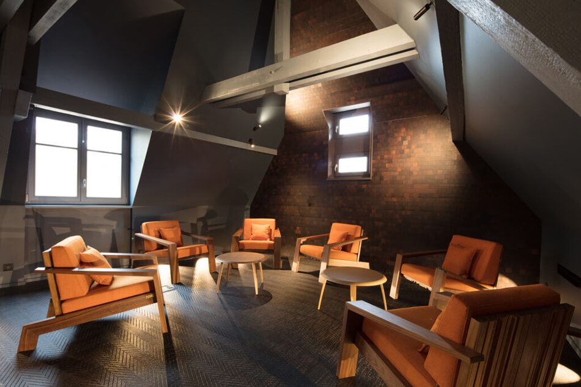
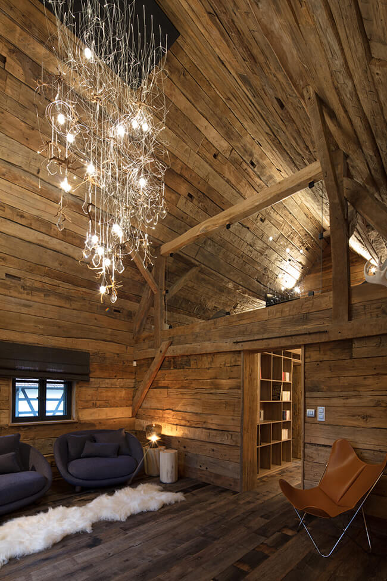
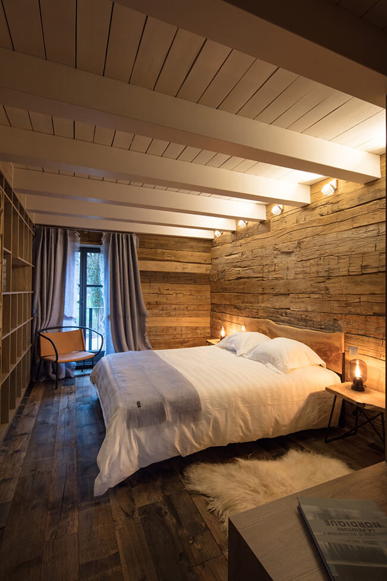
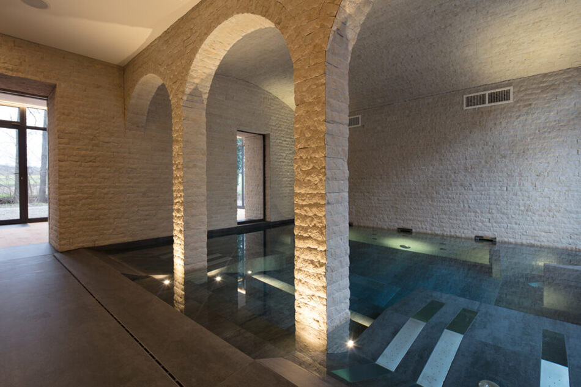
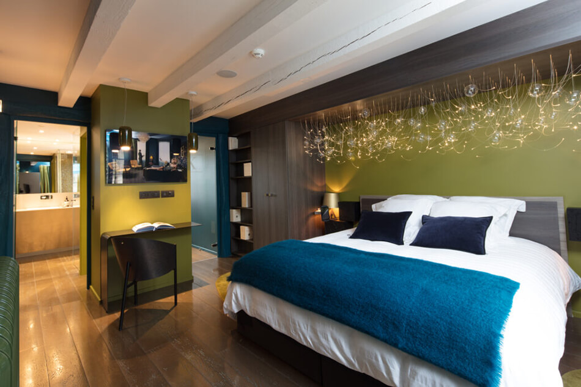
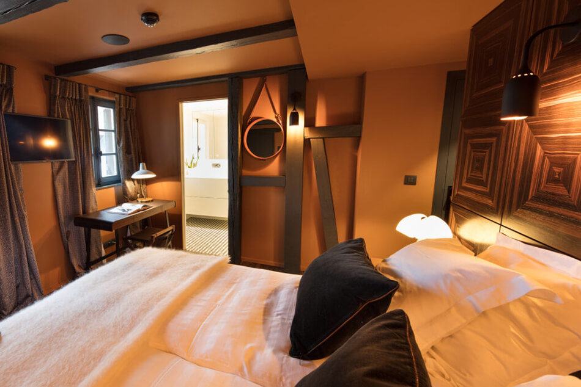
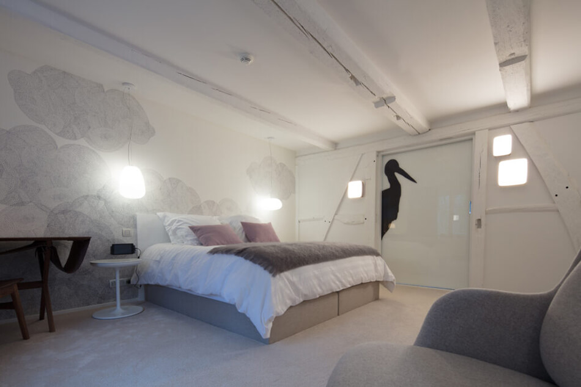
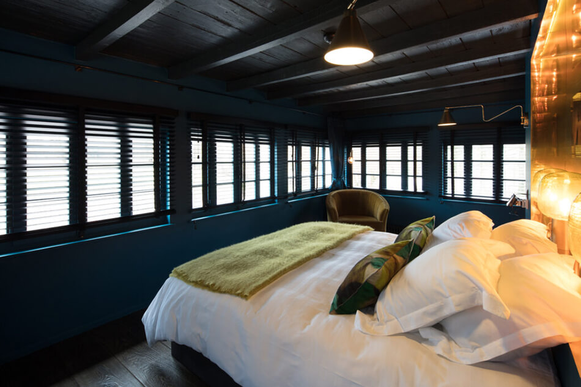
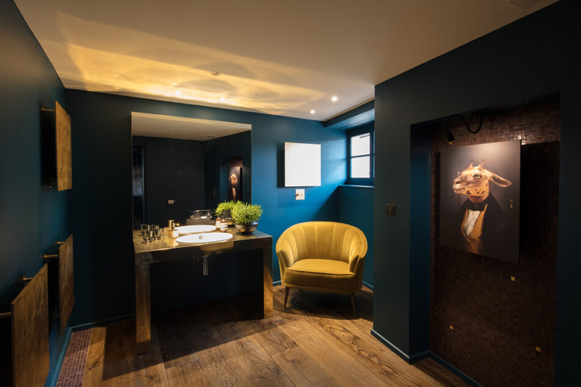
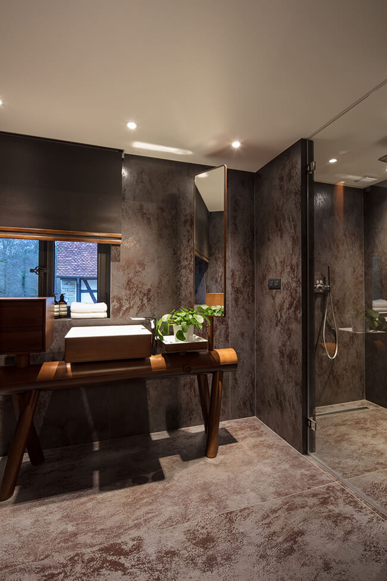
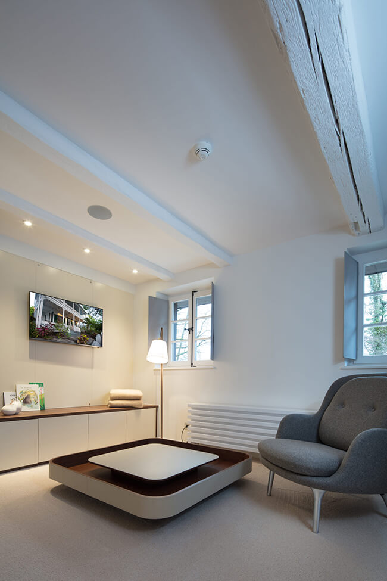
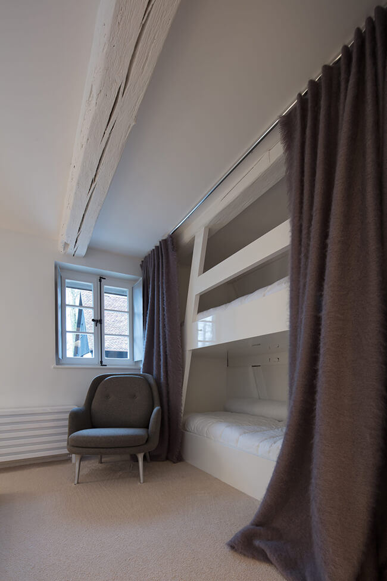
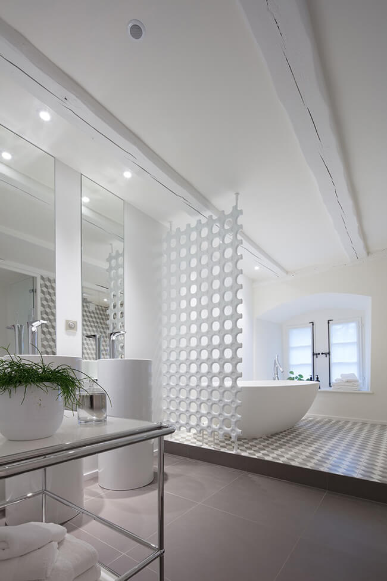
A new build waterside escape in Louisiana
Posted on Thu, 16 Mar 2023 by KiM
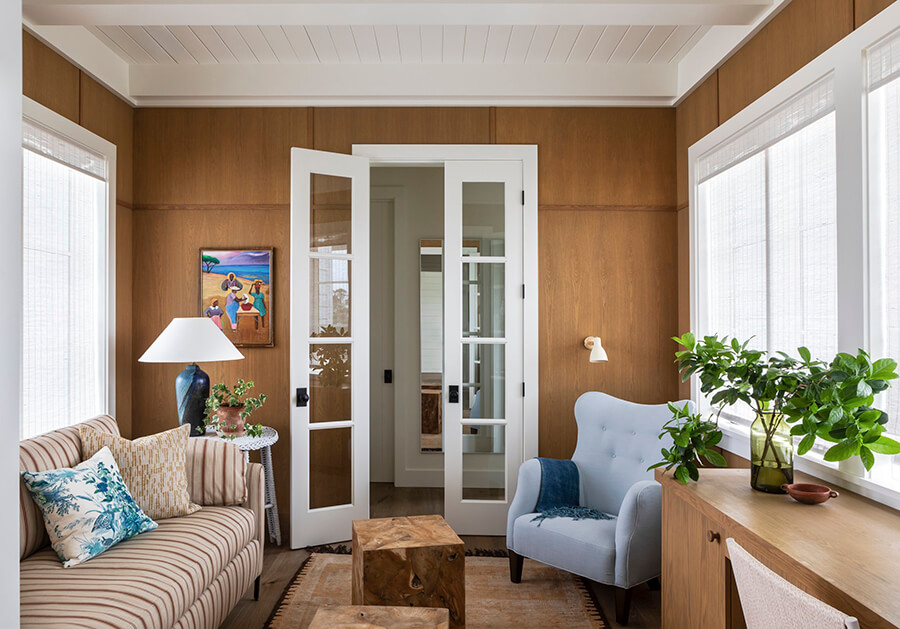
This new build was designed as a waterside escape for its owners and a place for them to gather with their family and friends. Working with Watters Architecture to create an intimately-scaled home that could flex from being used by two as a cozy retreat to housing large groups, we turned to a classic center hall design with a primary suite wing and multiple bunk rooms on the upper level. A dreamy oak clad office space, acting as a bridge between the main house and primary wing, doubles as a private sitting room for the owners when the house is full of guests. This Louisiana camp required a dose of vernacular design, but an upbringing familiar with East Coast summer homes inspired shiplap walls, nautical touches, and a dose of nostalgia. Our clients’ sophisticated and well traveled taste brought in a layer of Mediterranean elements and African decor, creating a relaxing, cool, and down right fun place to play on the water or kick up your feet.
Cottage living at its finest! And the kitchen is as cute as can be. Another wonderful project by the talented Logan Killen Interiors. (Architect: Watters Architecture; Contractor: JB Design Build; Photographer: Jacqueline Marque)
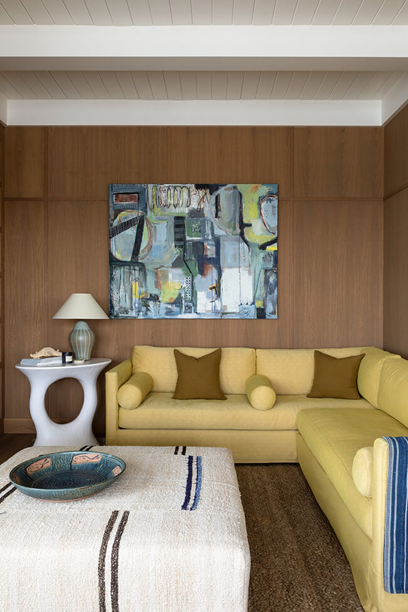
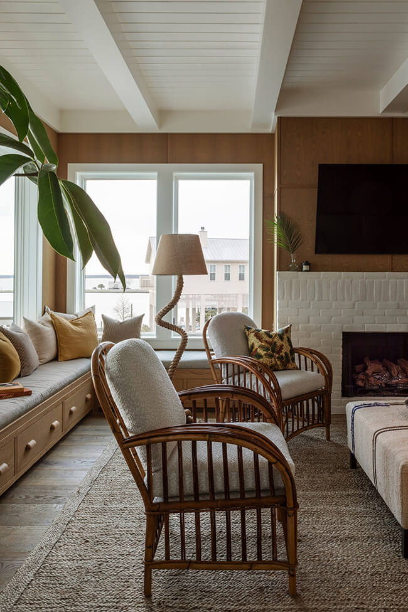
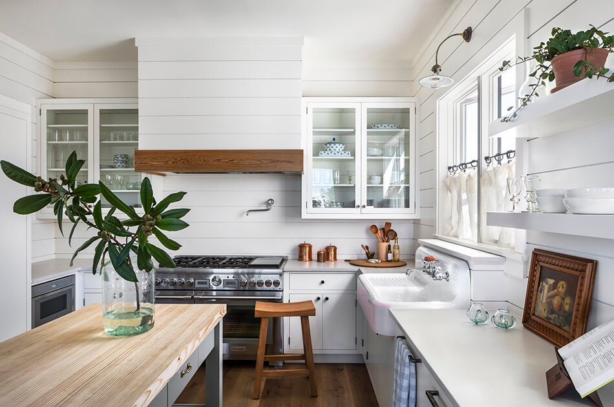
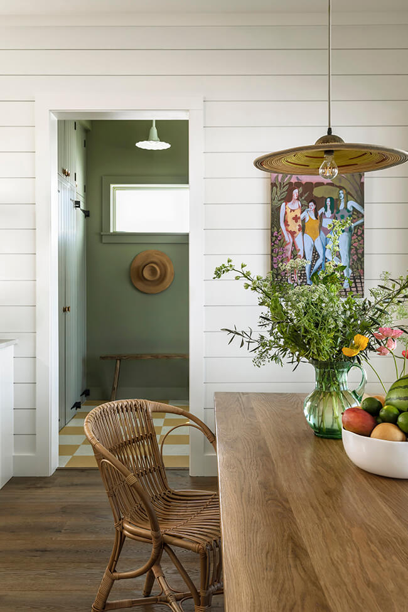
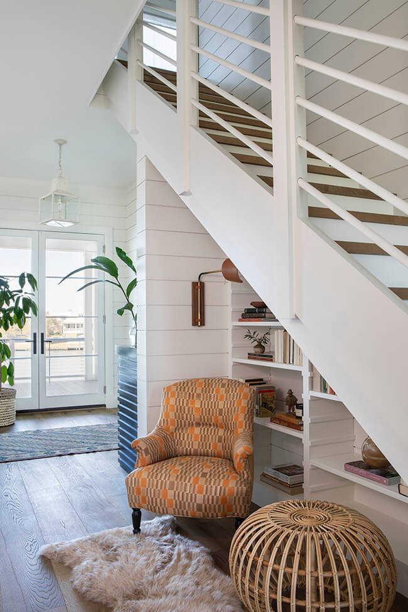
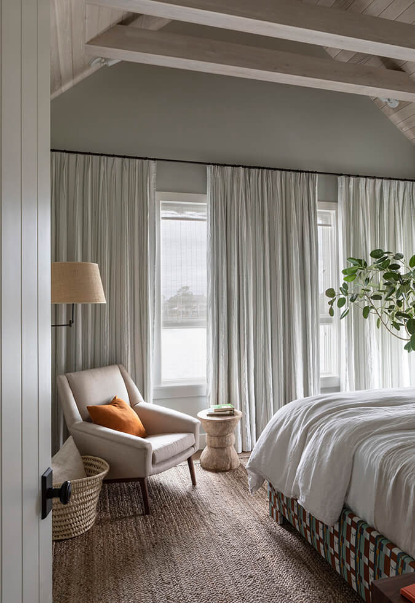
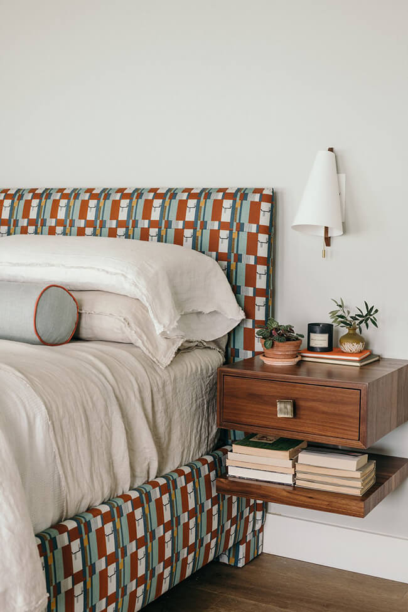
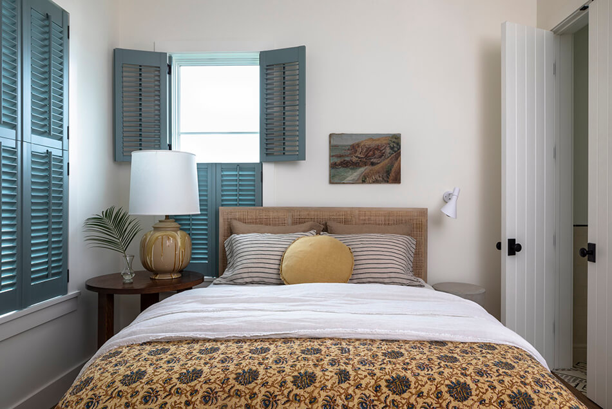
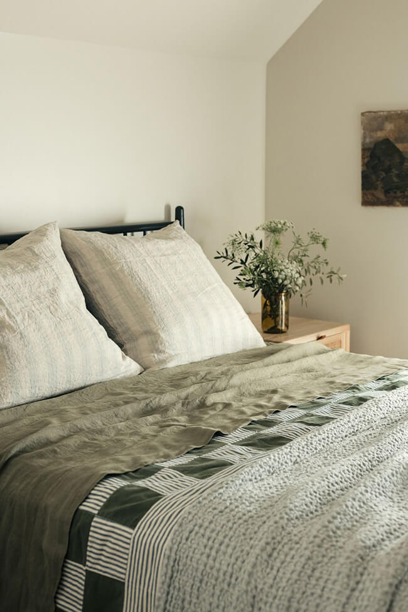
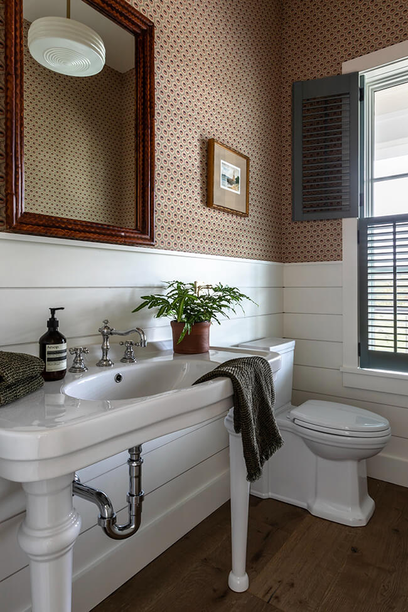
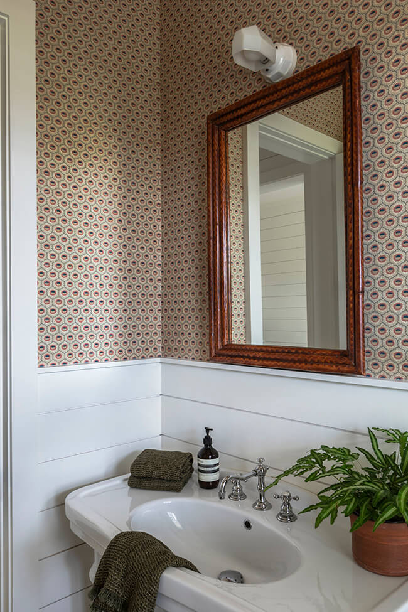
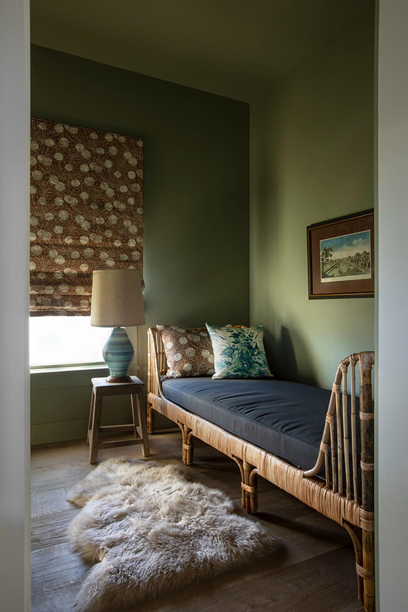
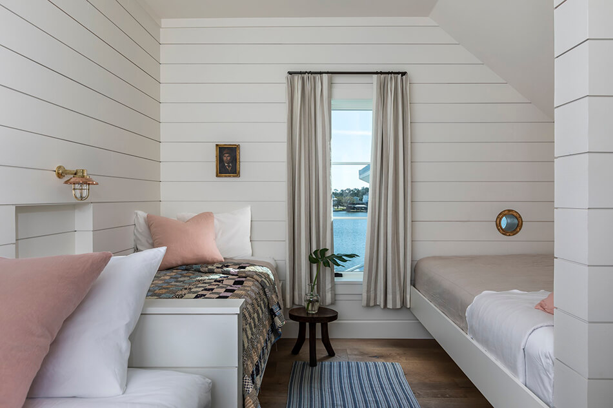
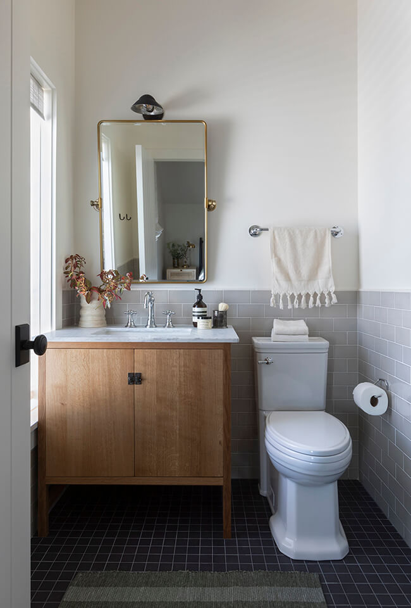
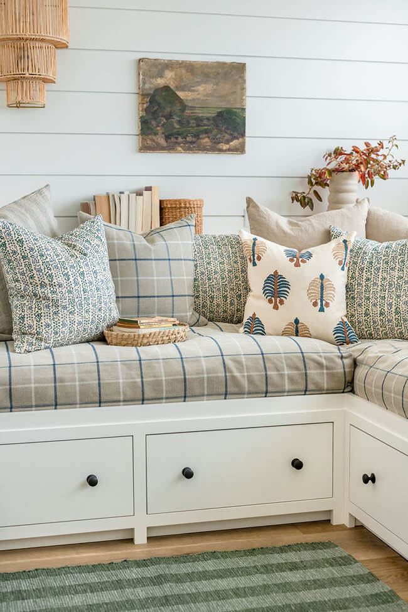
Mid-century bungalow makeover
Posted on Mon, 13 Mar 2023 by midcenturyjo
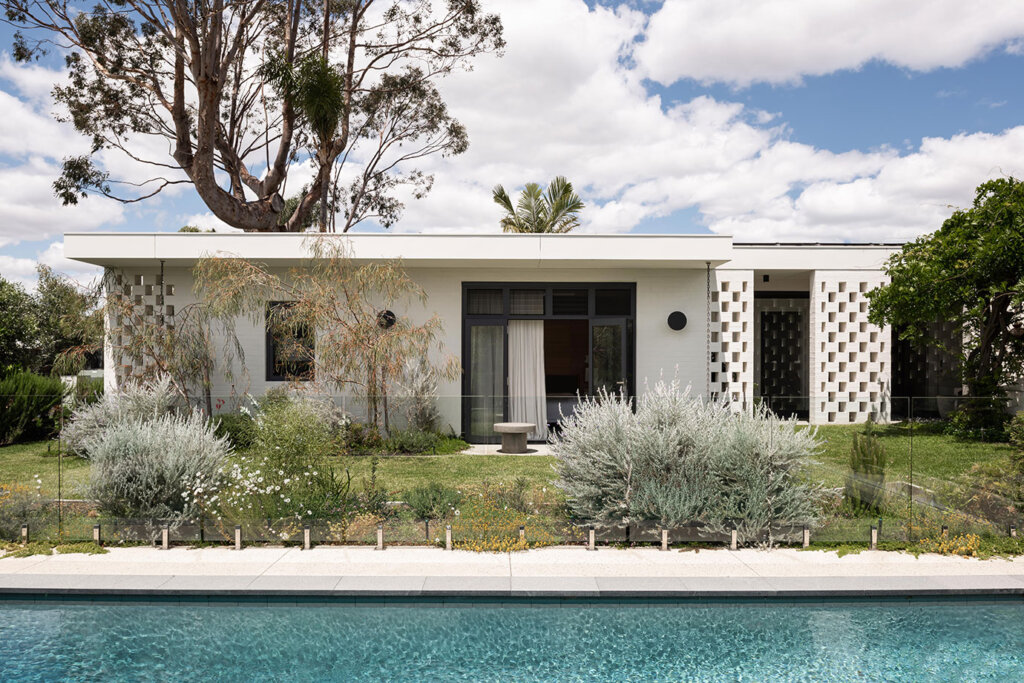
“A charming mid-century California Bungalow in a riverside location is sensitively and deftly re-imagined with extensive additions, renovations and interior design covering all spaces new and old … Calm and quiet, flooded with natural light and views to the garden through every window and even brick, this home is magnificently responsive to everything the busy and happy family can throw at it inside and out. As, hopefully, all homes can be.”
California Bungalow by Perth-based studio Kim Pearson.
