Displaying posts labeled "Concrete"
Halfmoon Bay cabin
Posted on Tue, 19 Dec 2023 by KiM
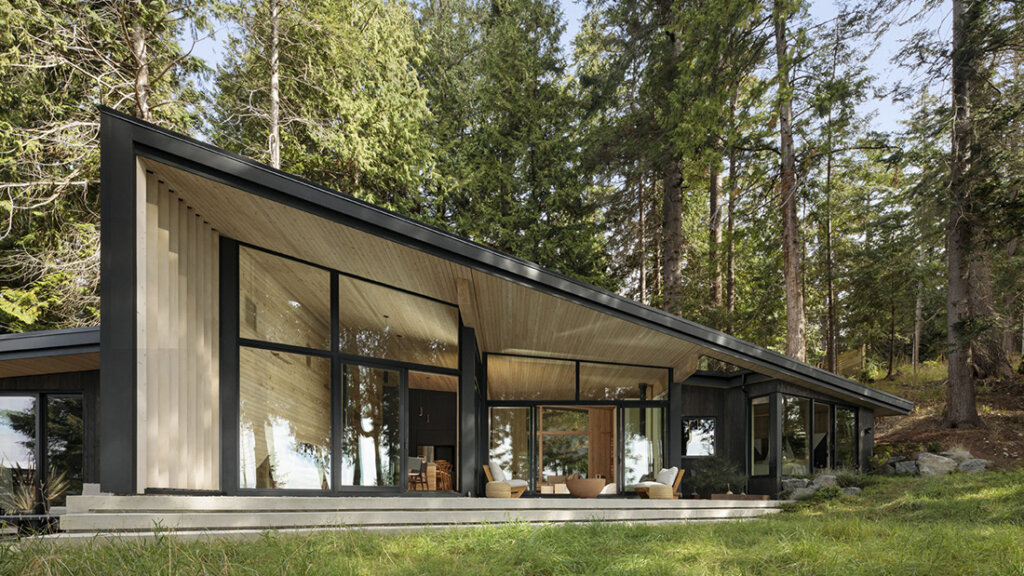
There’s something about a modern wood cabin that continues to tug at my heart strings. In Halfmoon Bay, British Columbia, this contemporary cottage designed and owned by Frits de Vries Architects + Associates sits amongst the trees and along the Georgia Strait and is quite a sight. You would never know this home is only 1,450 square feet. Cedar, concrete, Douglas fir and floor to ceiling windows really set the stage for this cabin in the forest. So calming and peaceful.
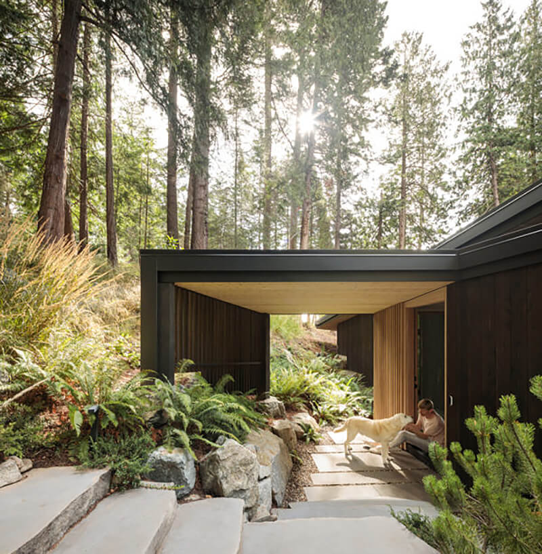
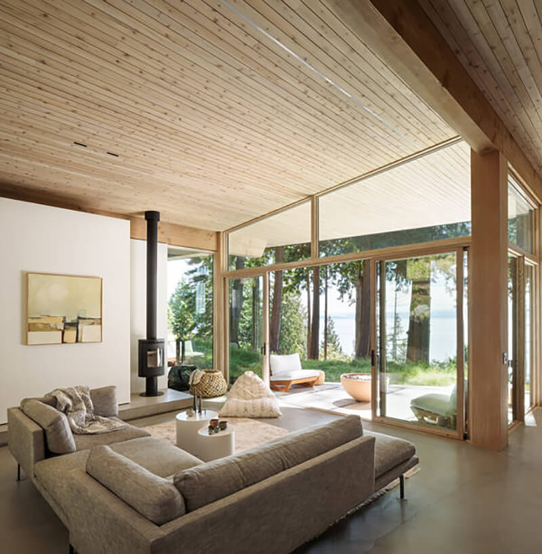
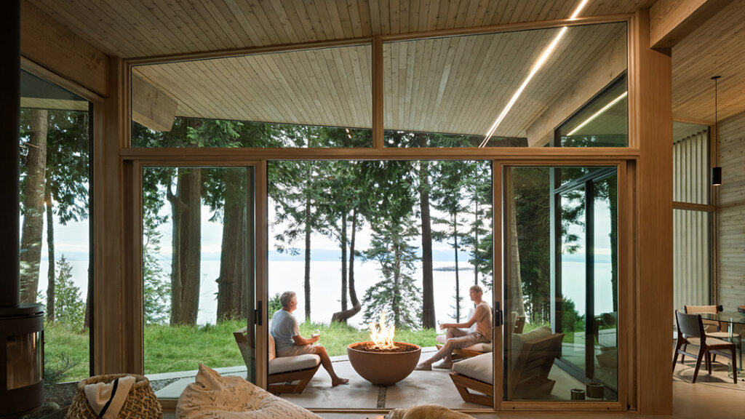
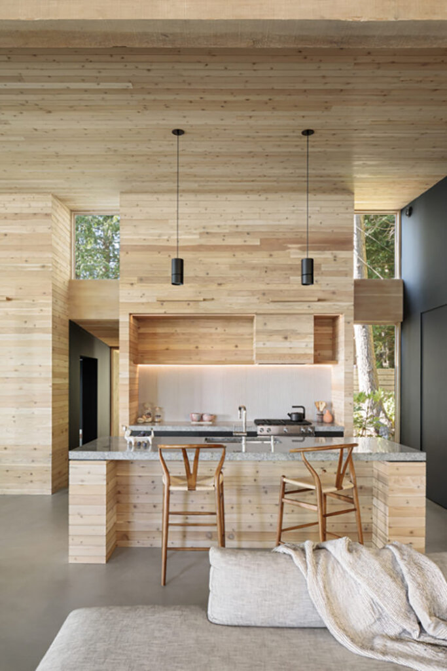
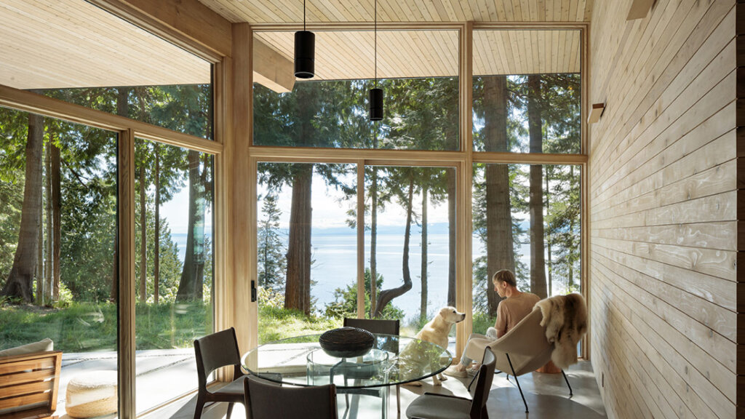
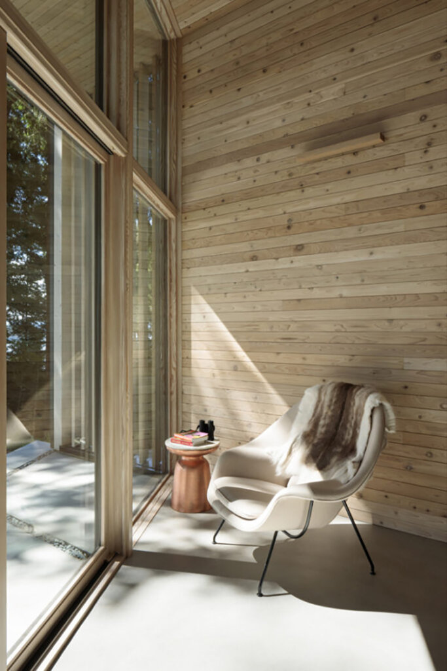
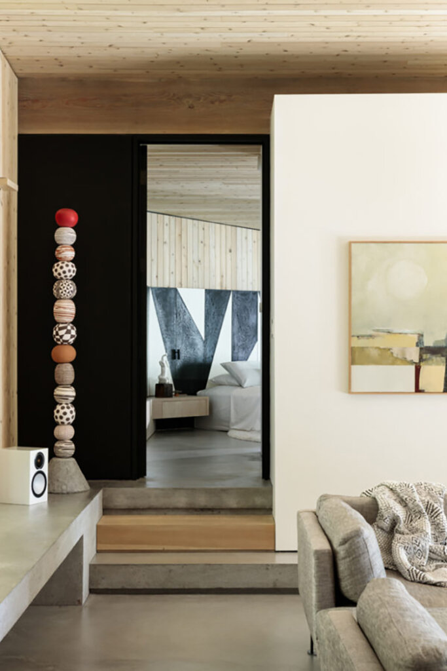
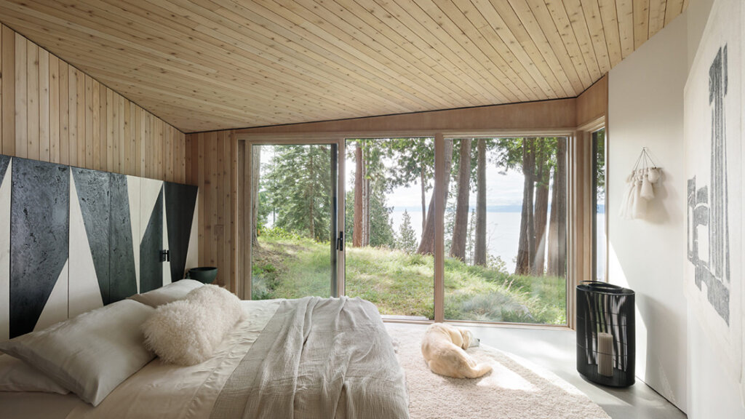
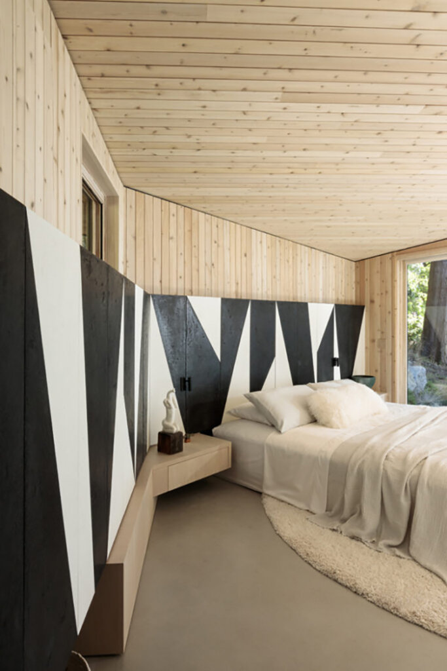
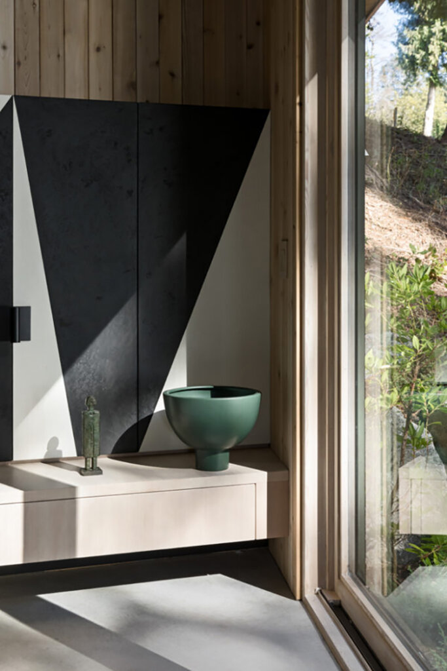
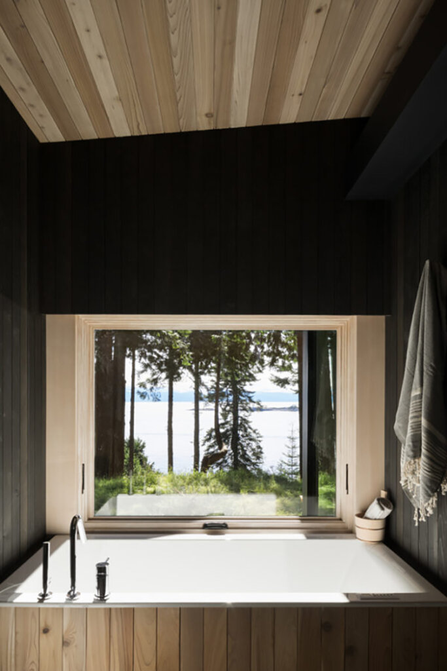
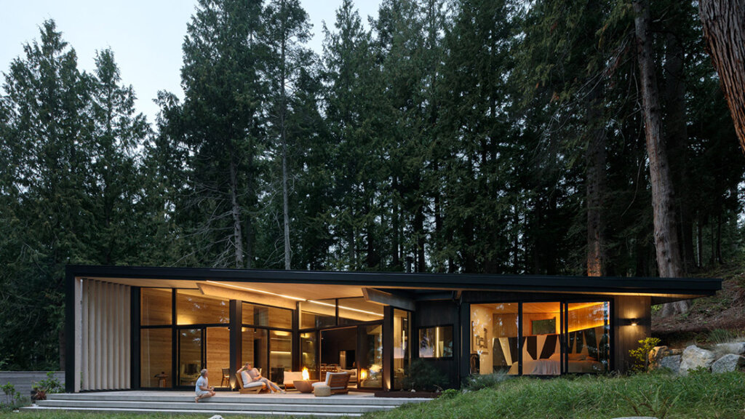
Rosso Verde
Posted on Fri, 24 Nov 2023 by midcenturyjo
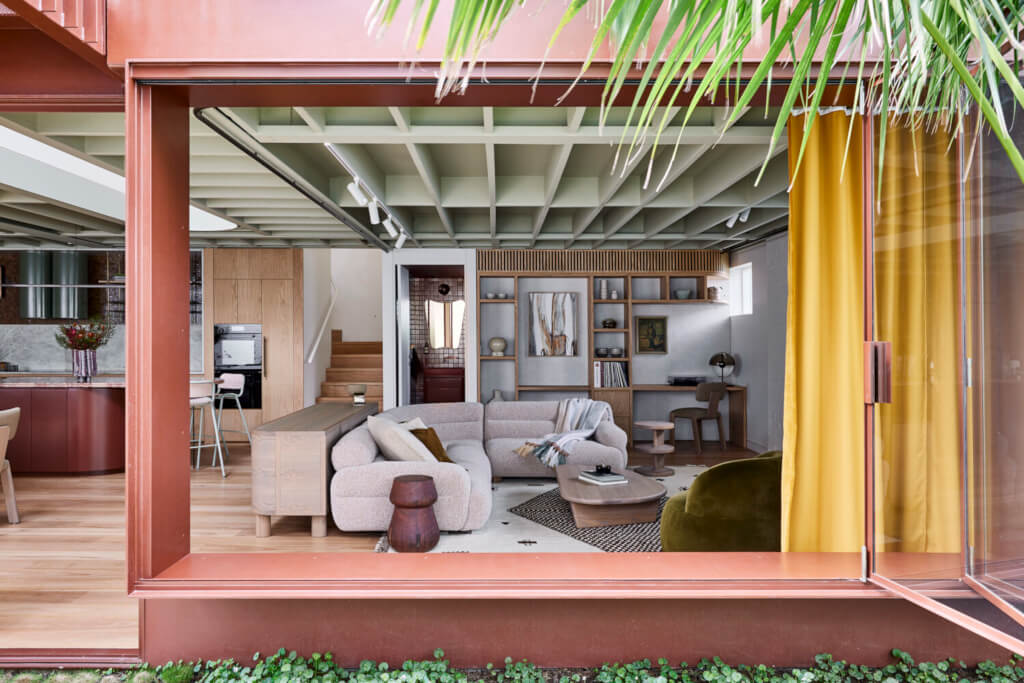
Rejecting size for substance, this warehouse conversion carved out a landscaped courtyard allowing a connection to nature and a break-out outdoor space. With its new coherent layout, the unique interiors introduced luxurious materials such as the burgundy and dusty pink Breccia Rosso marble in the kitchen. A double-height void links floors drawing the eye up and the light in. The design elegantly marries deep red steel frames, brass-hued curtains and the tropical greenery beyond. Sophisticated and comfortable, Rosso Verde by Carter Williamson.
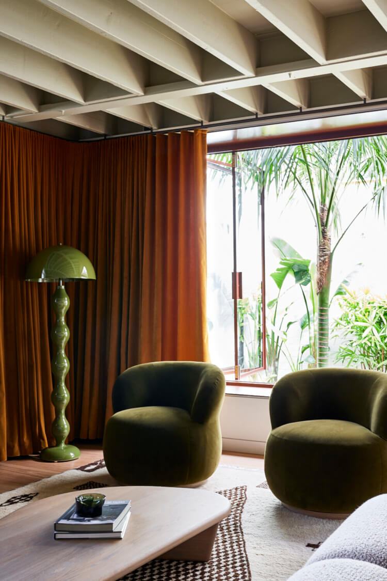
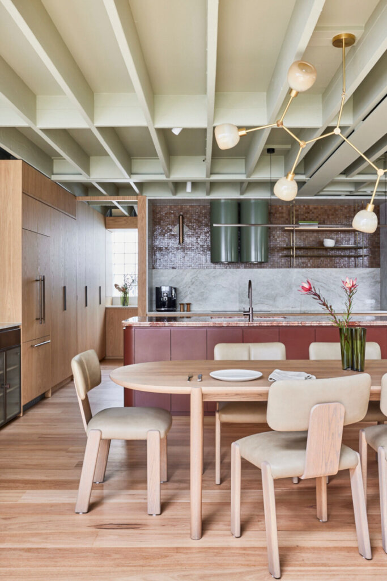
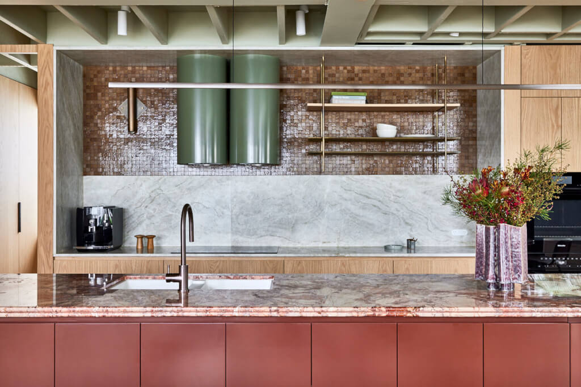
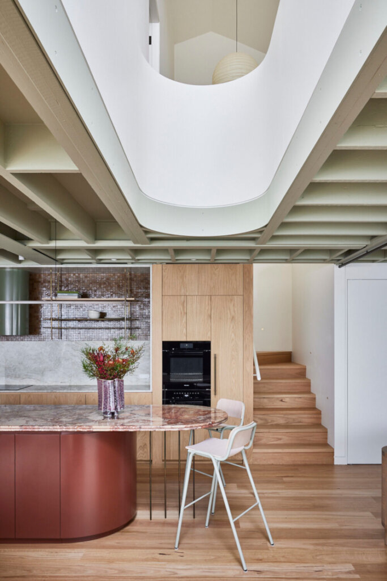
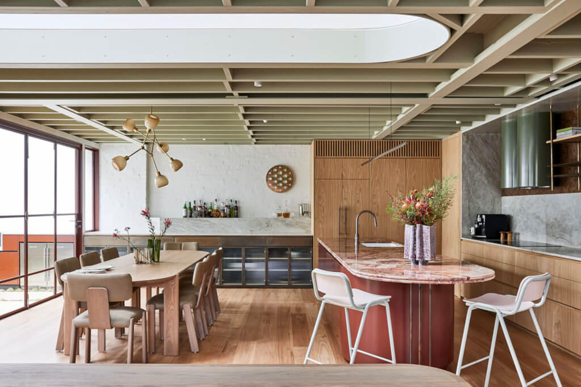
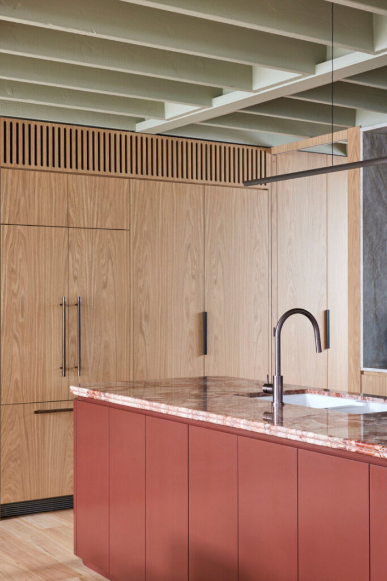
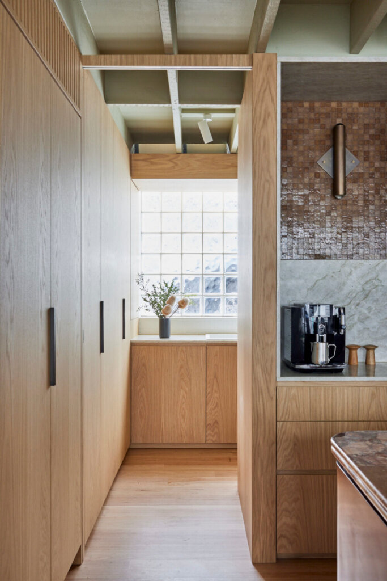
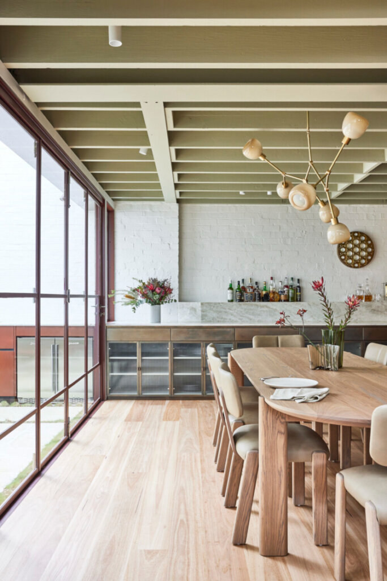
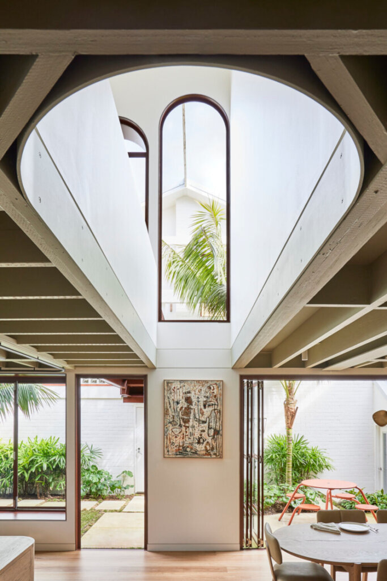
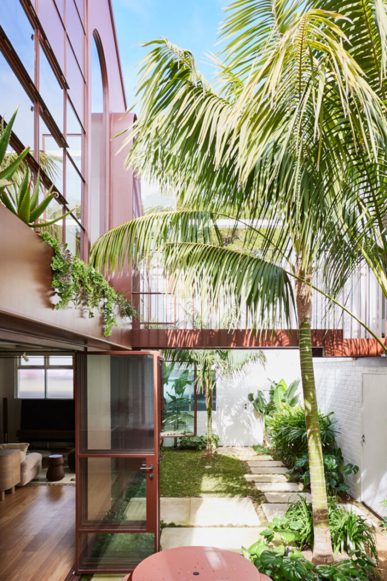
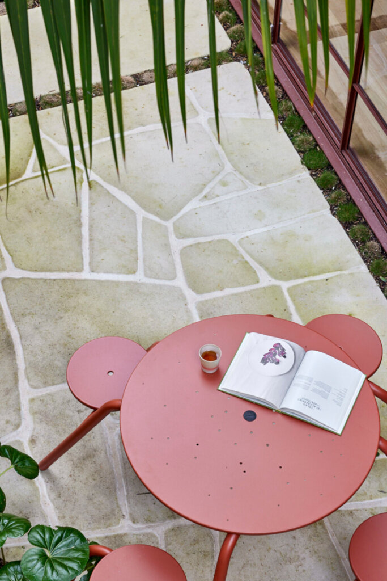
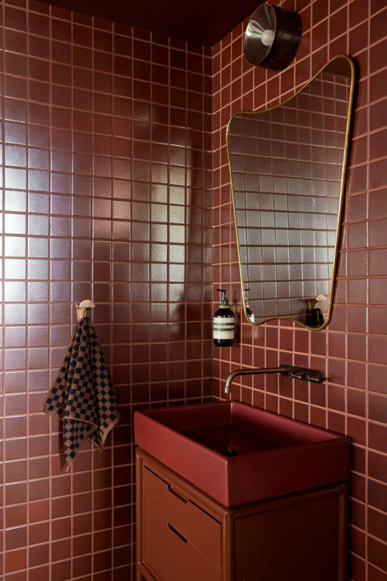
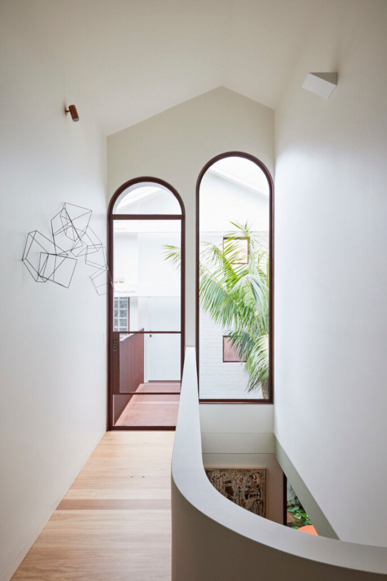
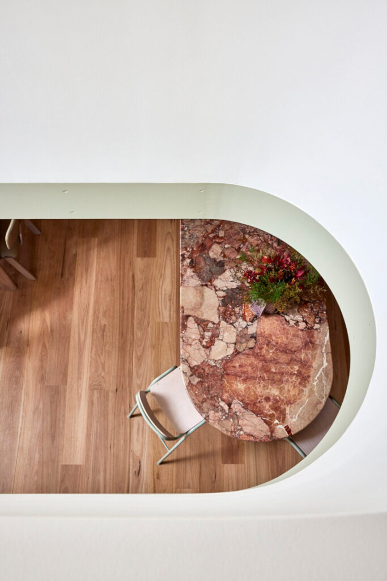
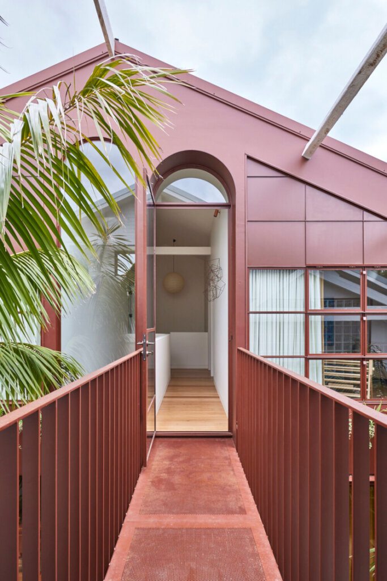
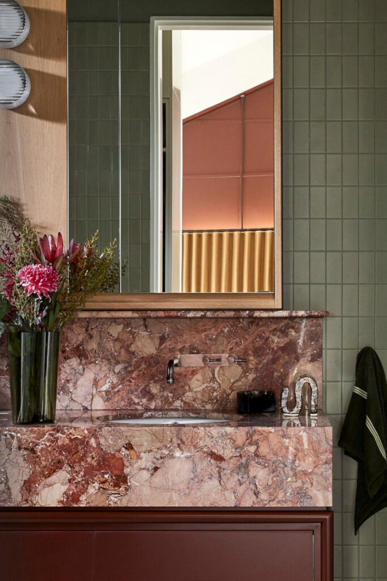
Photography by Pablo Veiga.
Bunker In The Treetops
Posted on Mon, 6 Nov 2023 by midcenturyjo

Inspired by the Modernist ideals of truth in material and connection to nature this design is overlaid with a casual eclecticism. Mid-century, contemporary and custom pieces sit within a simple concrete formwork box with soaring ceilings and large windows framing views of the local landscape. Bespoke handcrafted elements soften the concrete structure, creating comfortable conversational spaces and accentuating materiality and texture. The design prioritizes everyday use across five levels, fulfilling the clients’ desire for a real sense of fun and openness. Bunker in the Treetops by Esoteriko.











Highlands House
Posted on Fri, 27 Oct 2023 by midcenturyjo
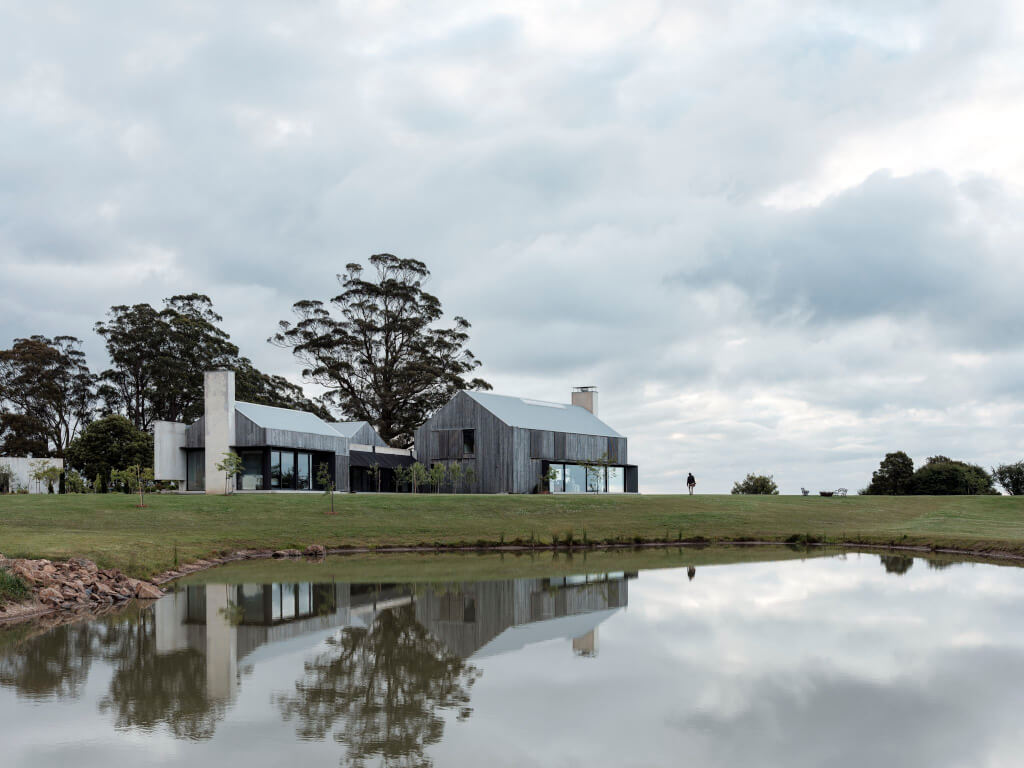
This remarkable hilltop dwelling seamlessly blends industrial charm with contemporary design. Three interconnecting pavilions sit atop a hillside in the Southern Highlands of New South Wales. Think contemporary design meets industrial-style barns, open-plan spaces and precast concrete panels. Connecting the pavillions is an art gallery walk defining areas and connecting with the vast landscape. In such a rural area sustainability takes centre stage, featuring solar power, rainwater harvesting and fire safety measures. This off-grid residence embodies meticulous planning, offering a unique blend of form, function, and environmental consciousness. Highlands House by Luke Maloney Architecture.
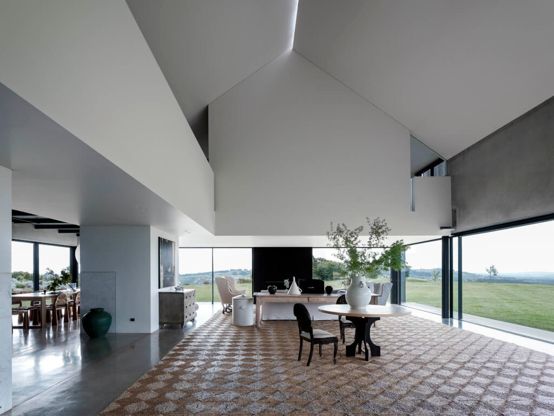
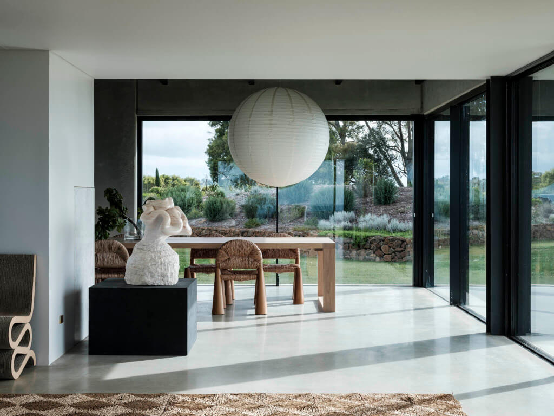
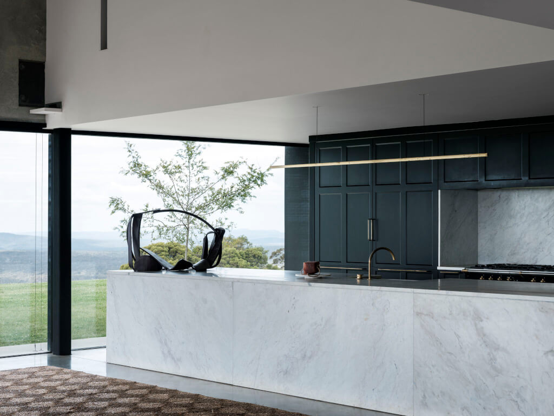
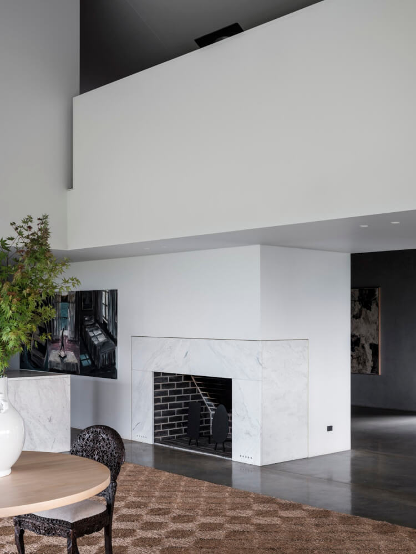
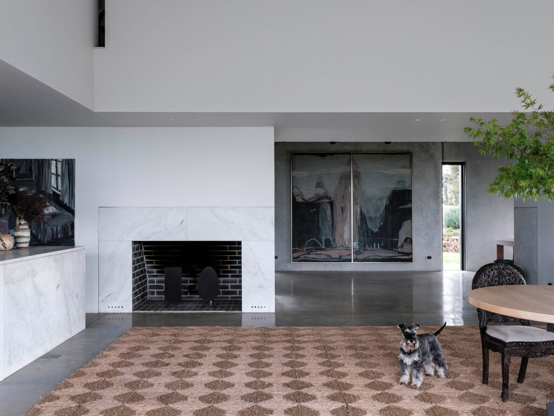
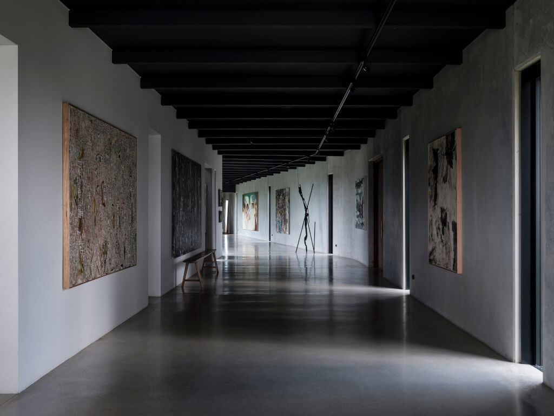
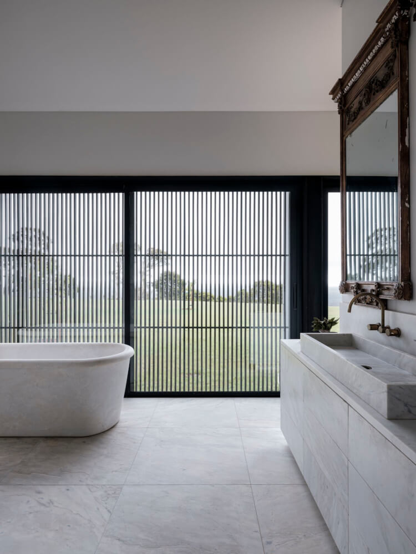
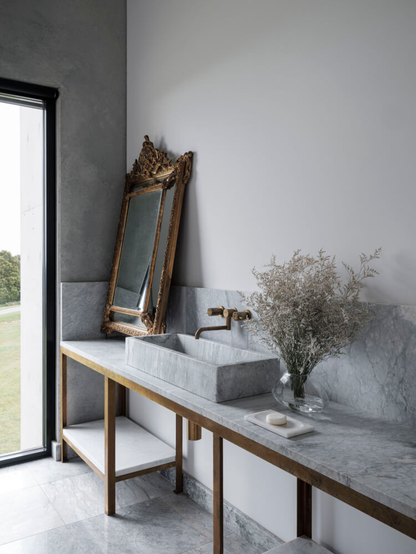
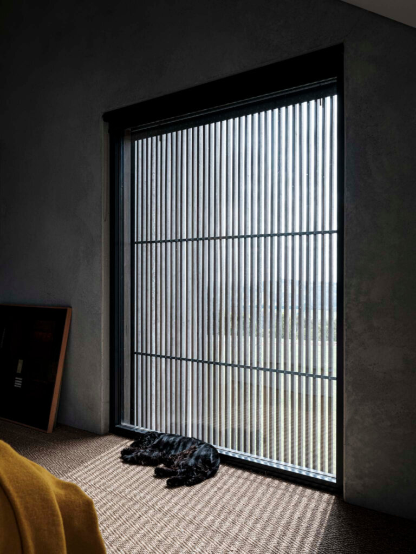
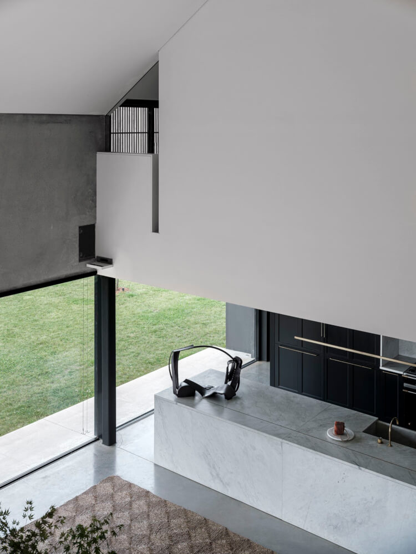
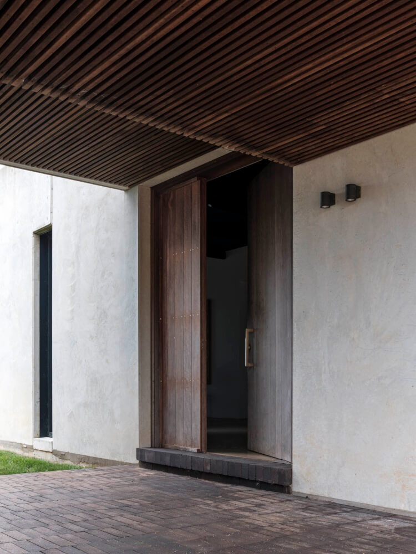
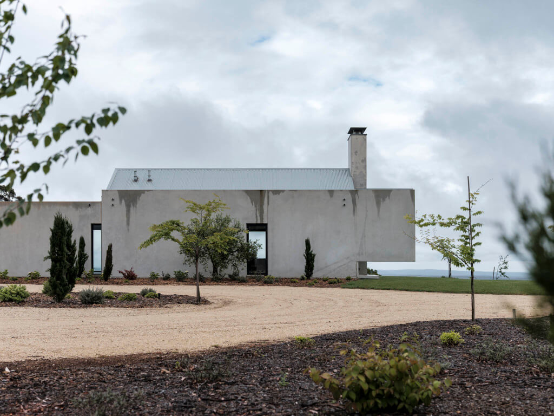
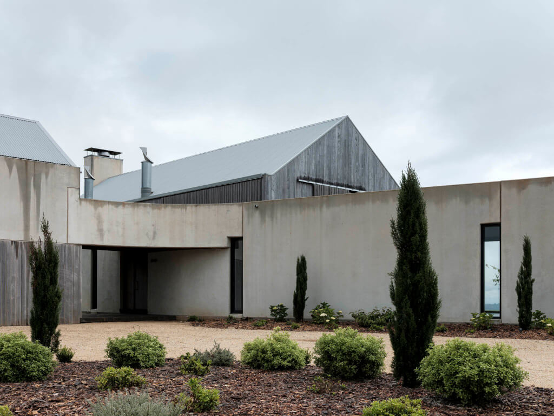
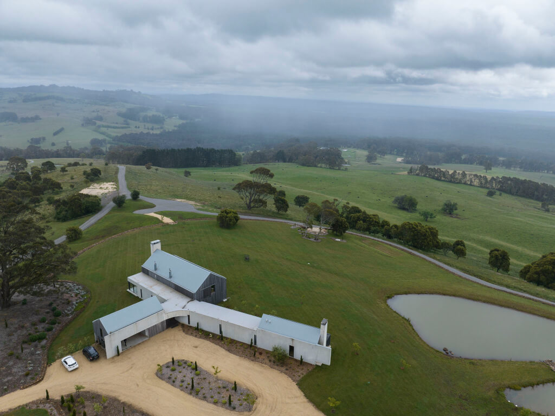
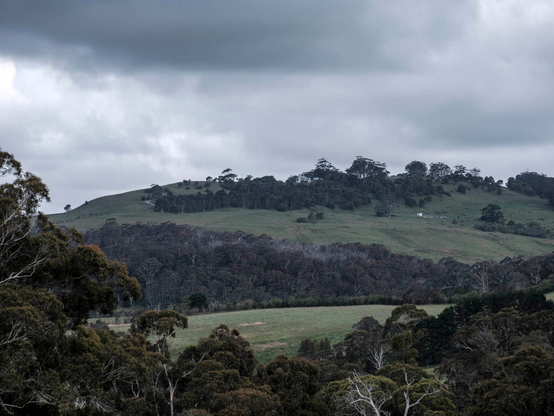
Photography by Tom Ferguson. Styling by Megan Morton.
Tree Island
Posted on Fri, 27 Oct 2023 by midcenturyjo
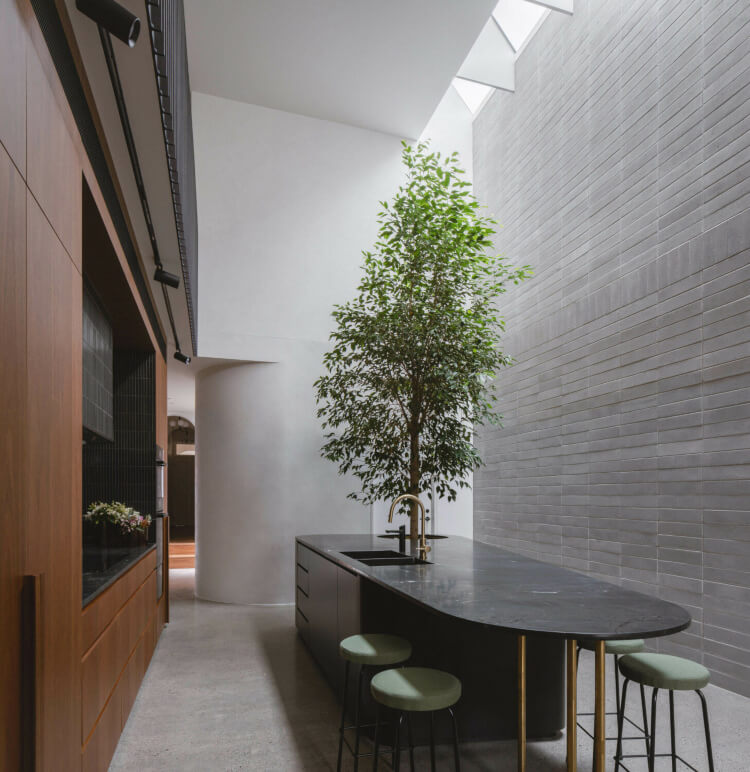
Tree Island defies limitations, transforming its compact-sized house into a unique family home. Measuring just four and a half meters wide, the home cleverly rises against a neighbouring warehouse conversion, maximizing vertical space. A central, light-filled void connects living areas and hosts a thriving fig tree. A courtyard and rear garden offer tranquillity and practicality, while a hidden roof terrace provides a private retreat. This home ingeniously incorporates natural light, greenery, and expansive living spaces, turning constraints into design advantages. By Sydney-based Carter Williamson.
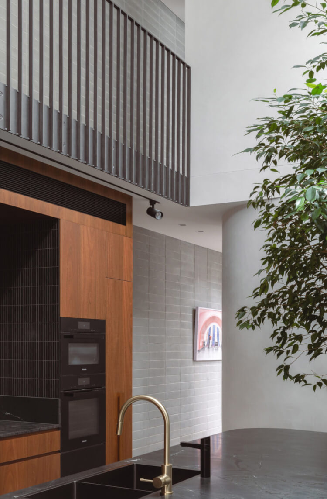
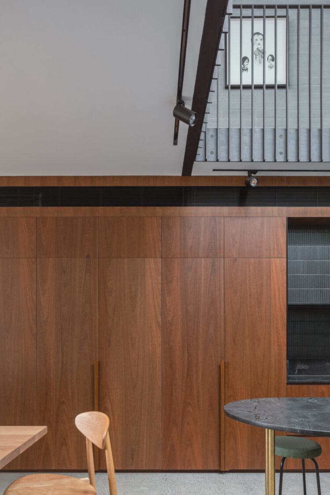
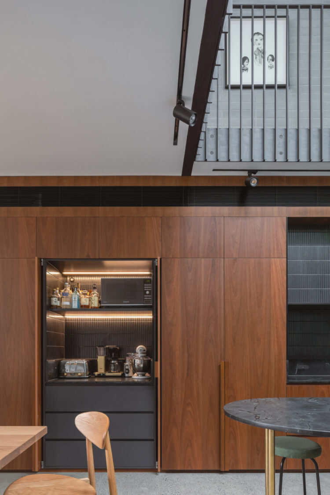
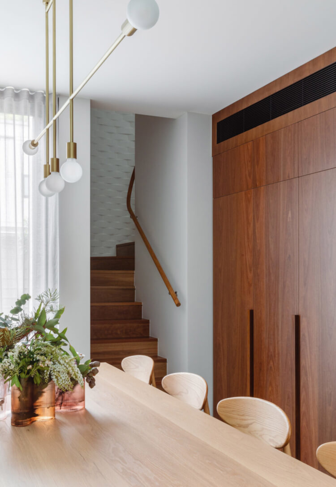
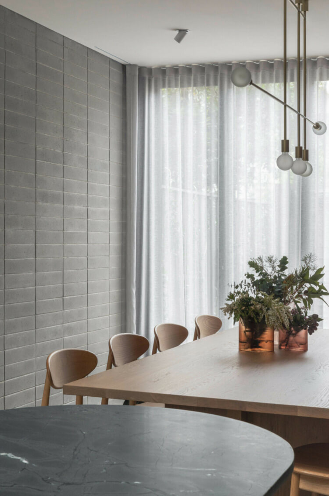
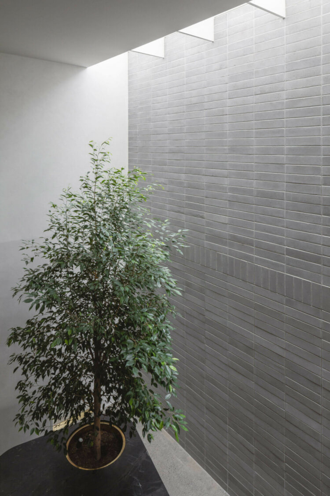
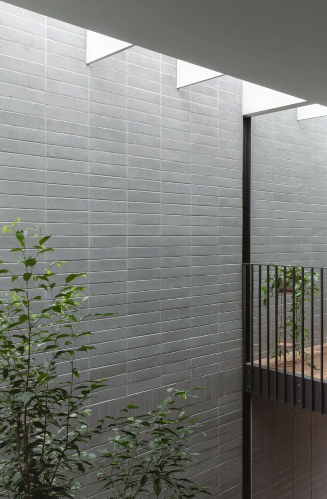
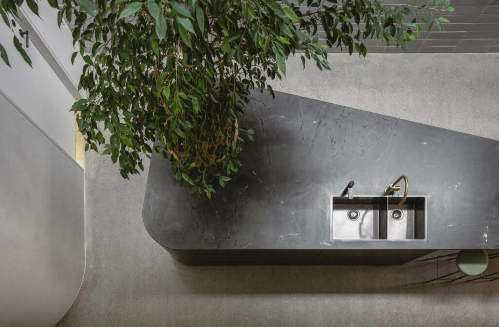
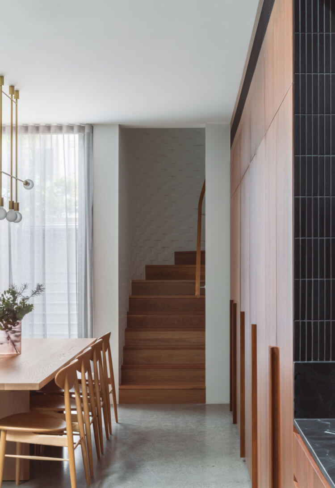
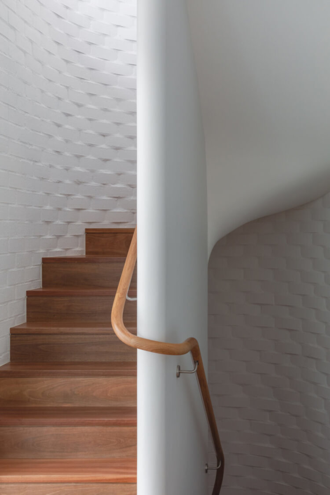
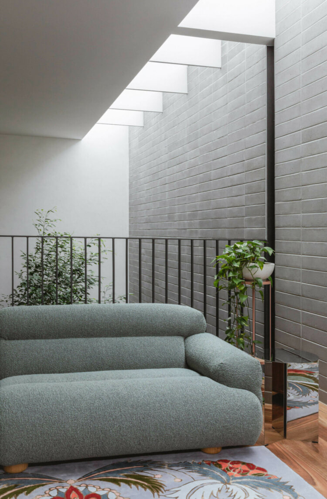
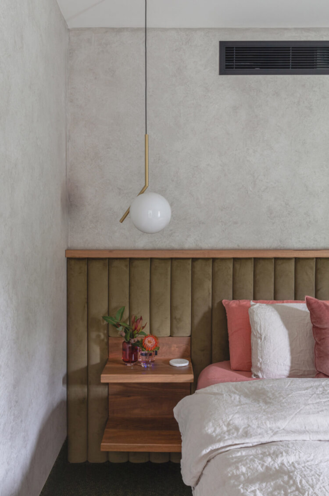
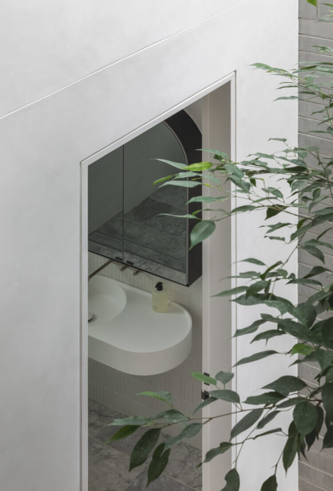
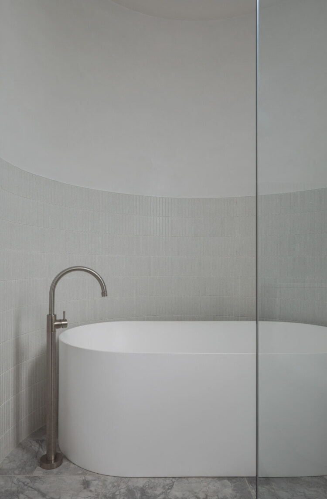
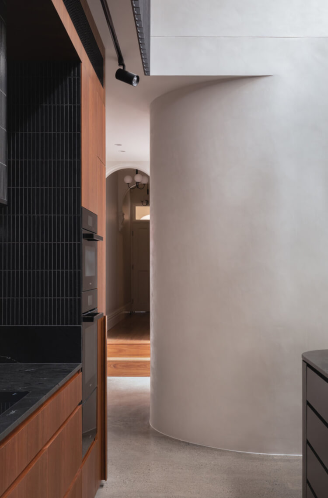
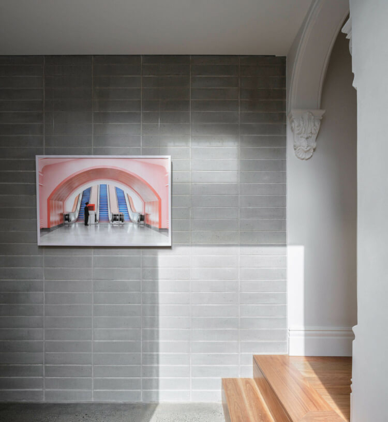
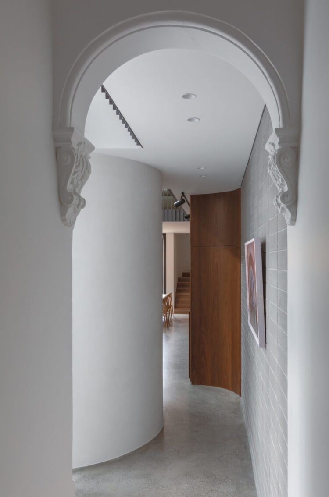
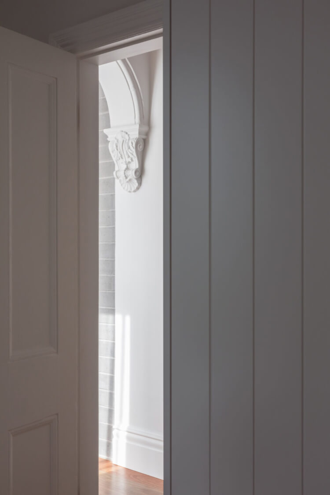
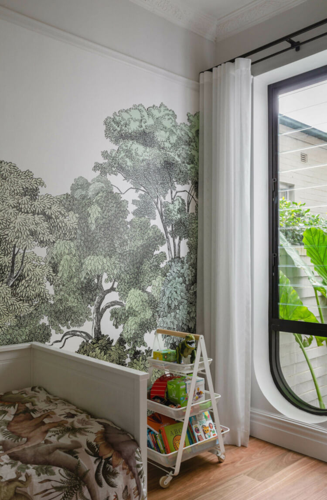
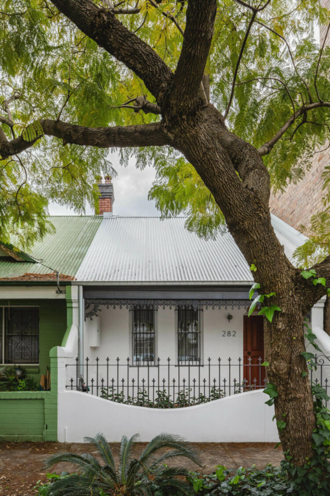
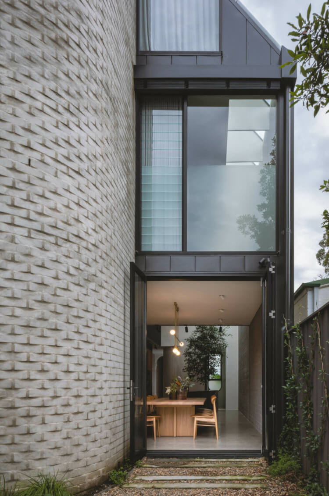
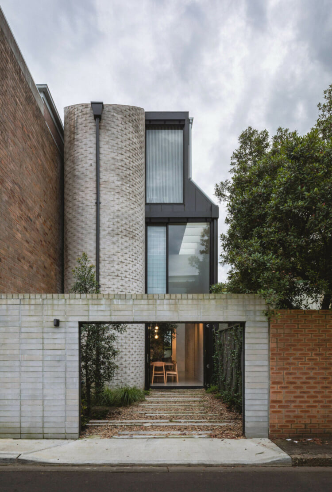
Photography Katherine Lu.

