Displaying posts labeled "Outdoors"
Kim’s favourite outdoor spaces 2018 – part 1
Posted on Mon, 7 Jan 2019 by KiM
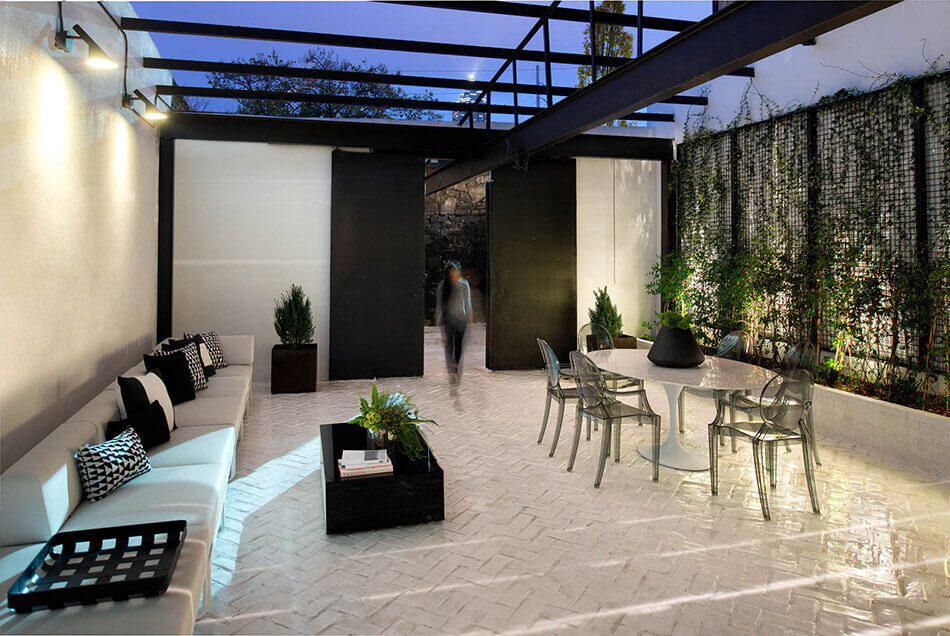
Michael Habachy from this post

Cadaval & Solà-Morales from this post

Blaze Makoid from this post
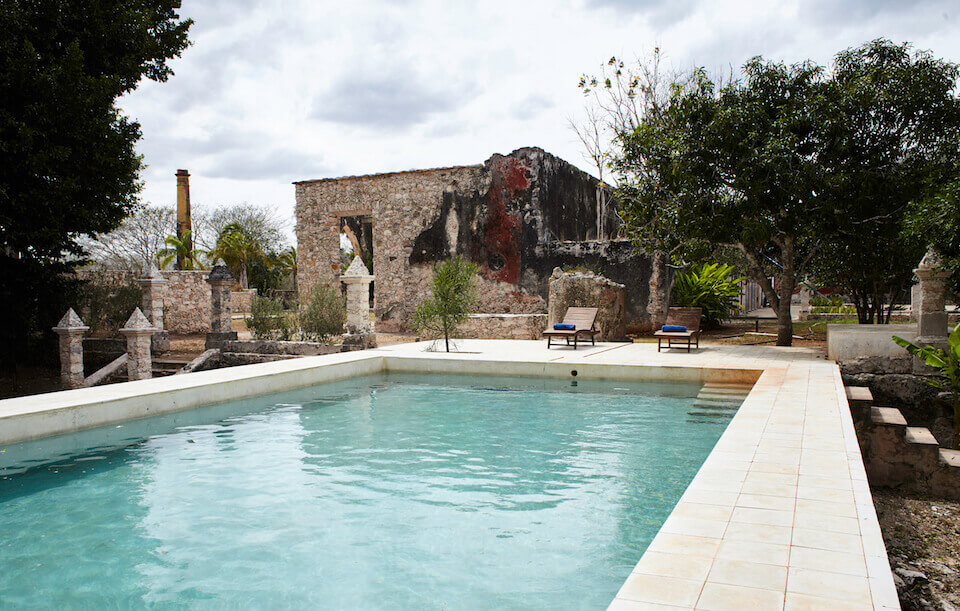
Emmanuel Picault from this post
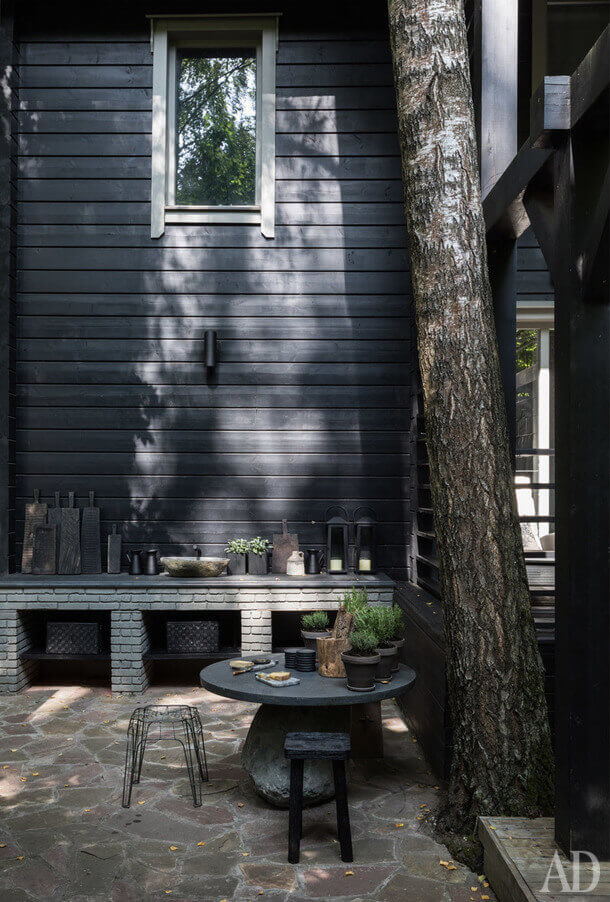
Architectural Digest Russia from this post
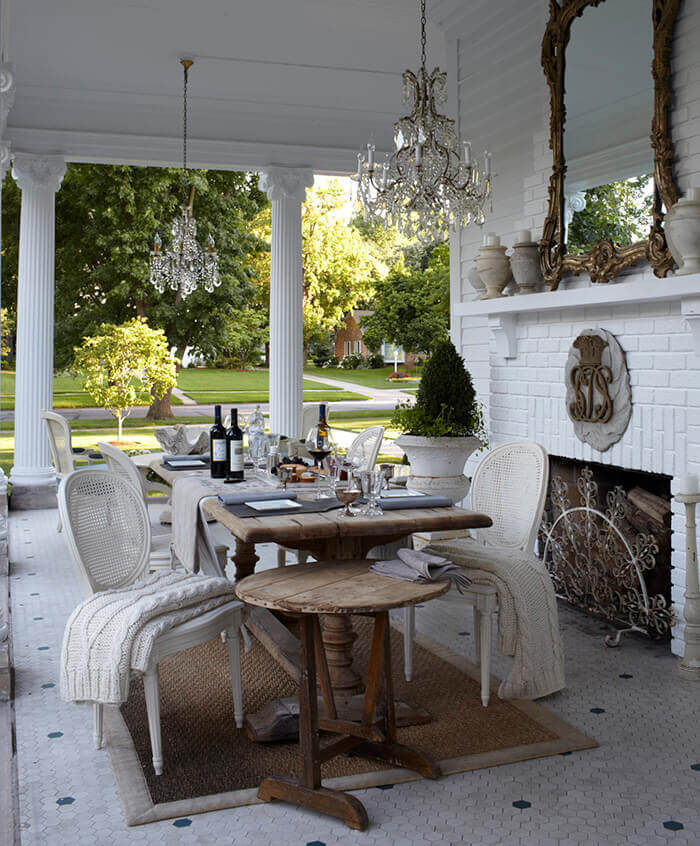
Euro Trash from this post
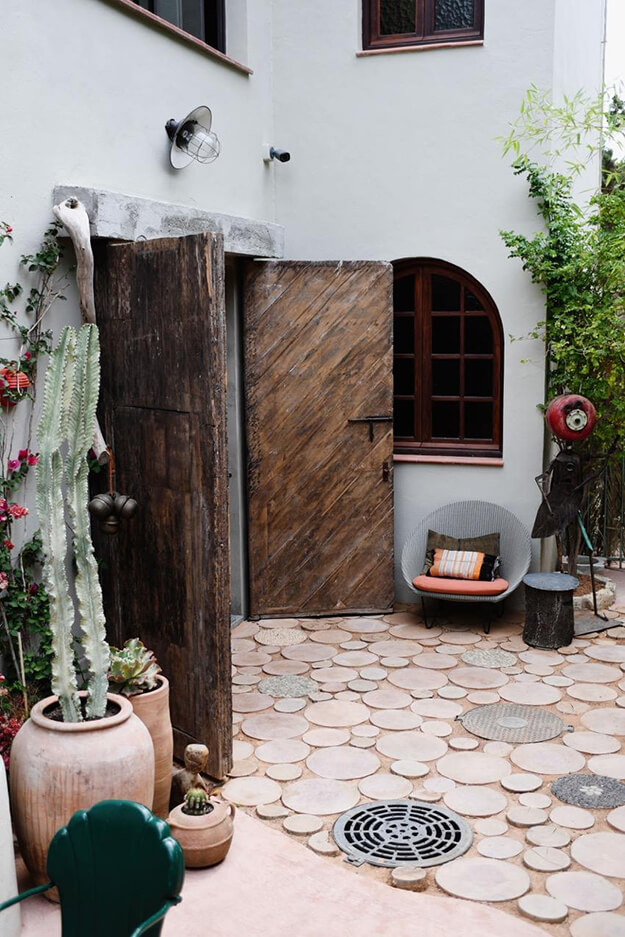
Los Enamorados from this post
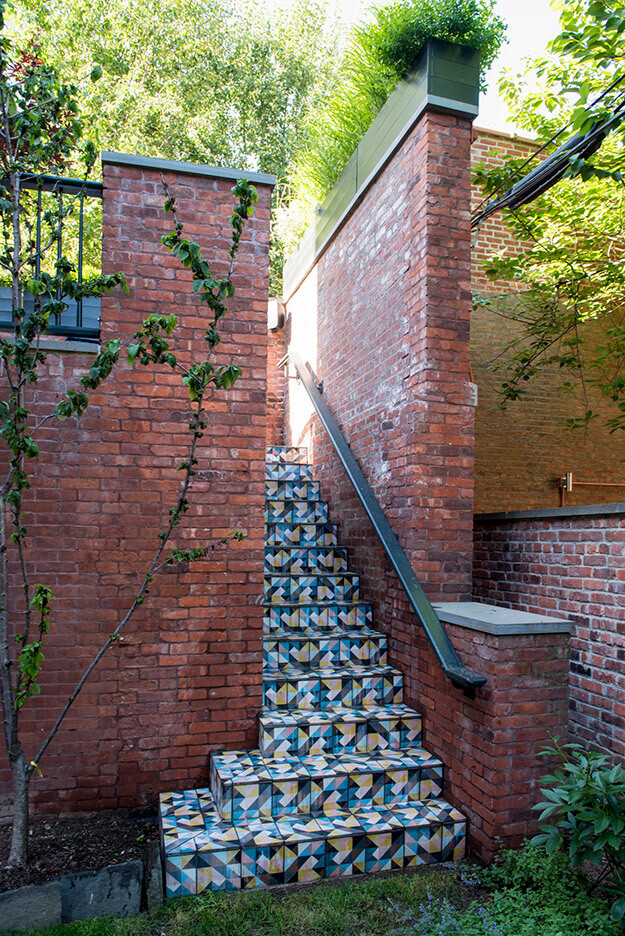
Brook Landscape from this post
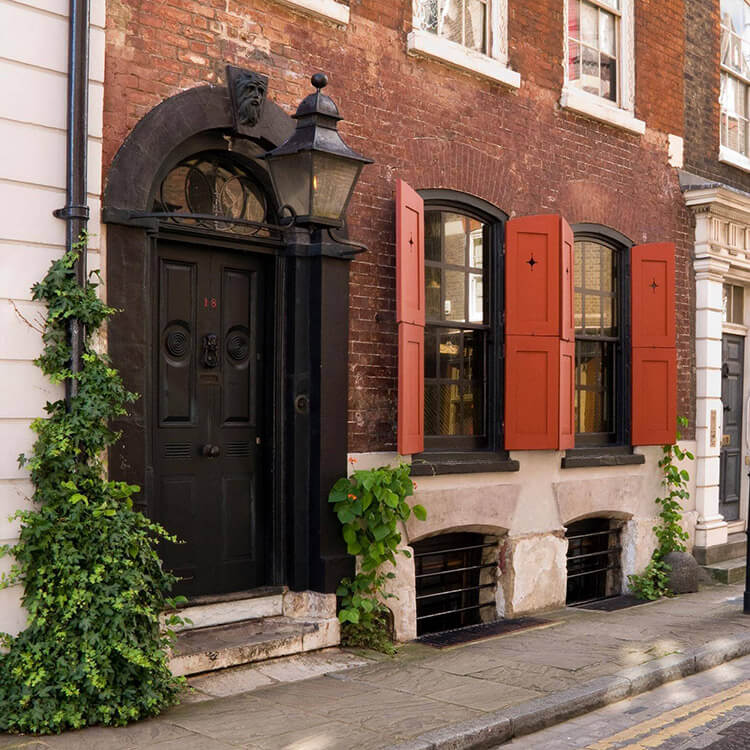
Dennis Severs’ house from this post
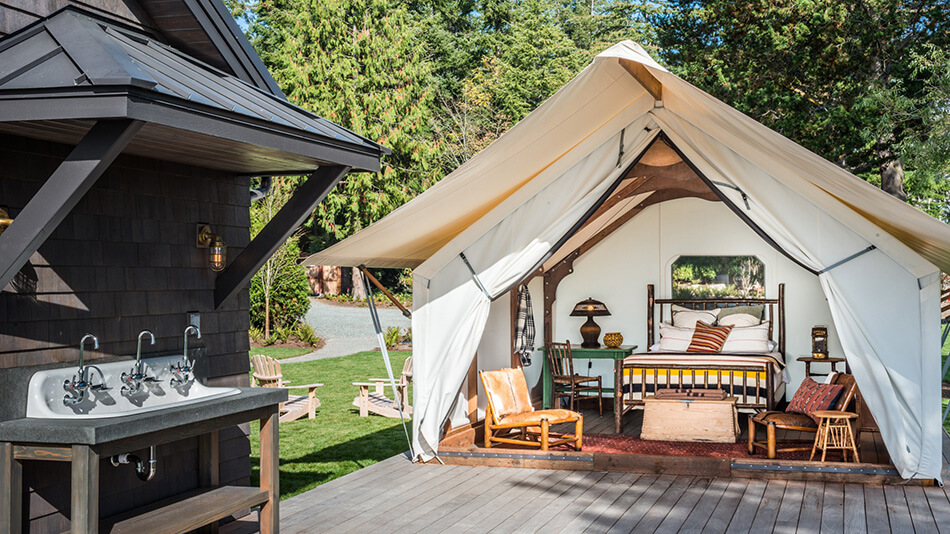
Hoedemaker Pfeiffer from this post
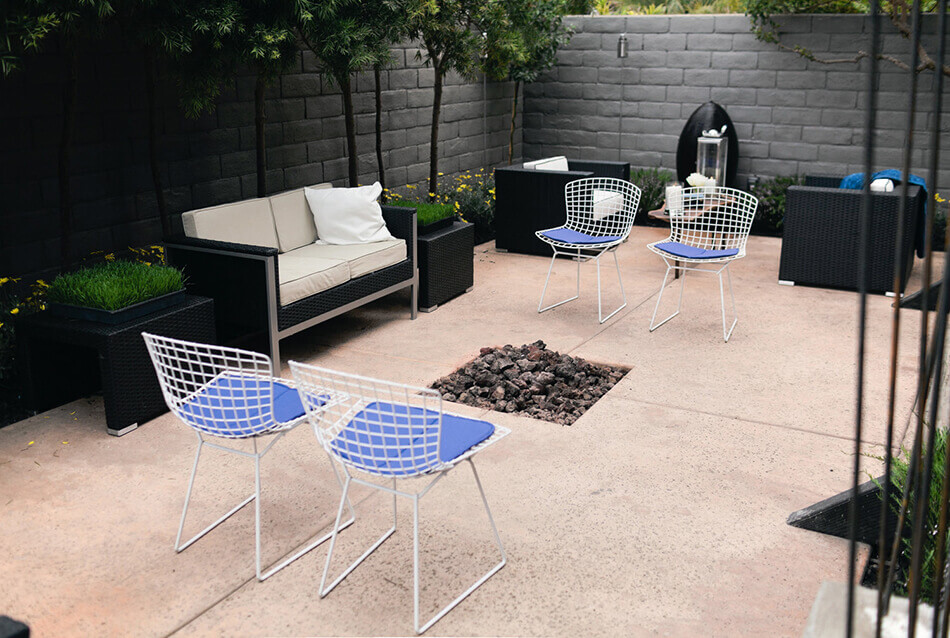
Lukas Machnik from this post
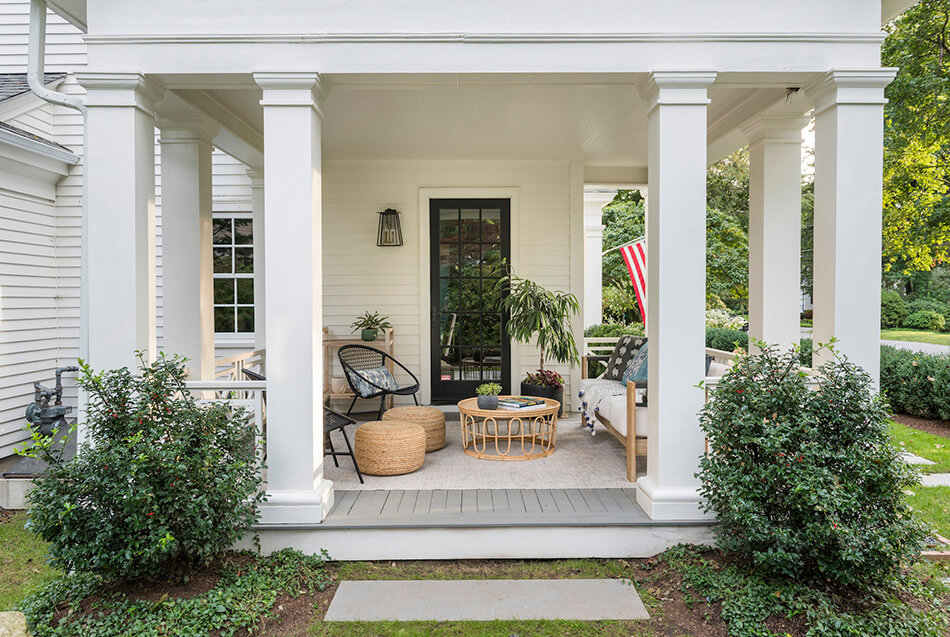
Thread Art and Design from this post
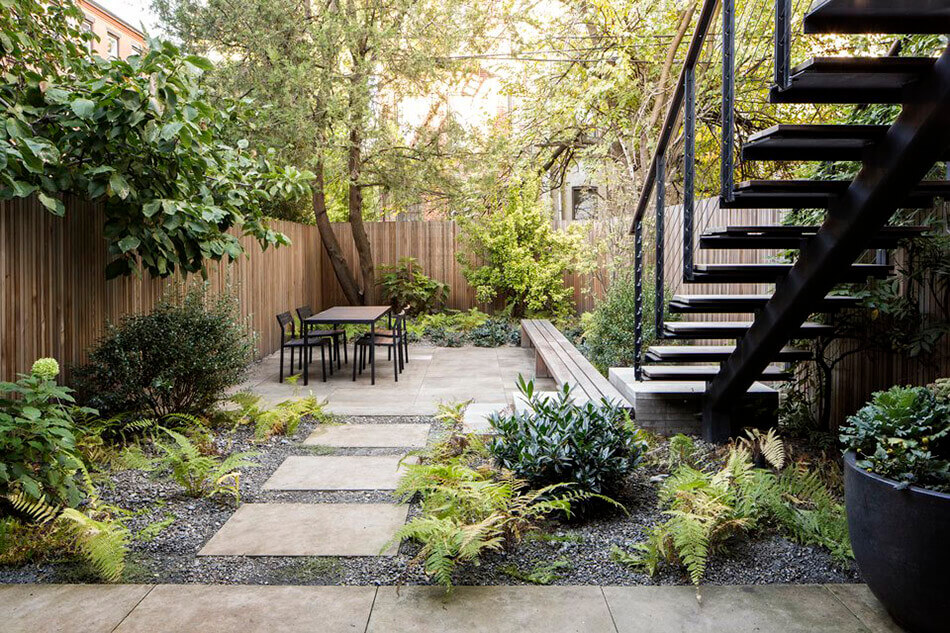
Brook Landscape from this post
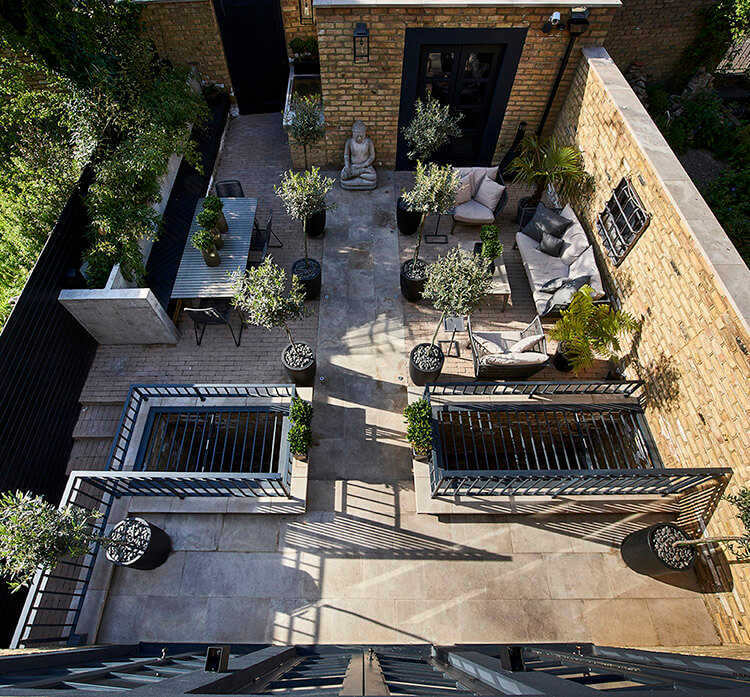
Casa Botelho from this post
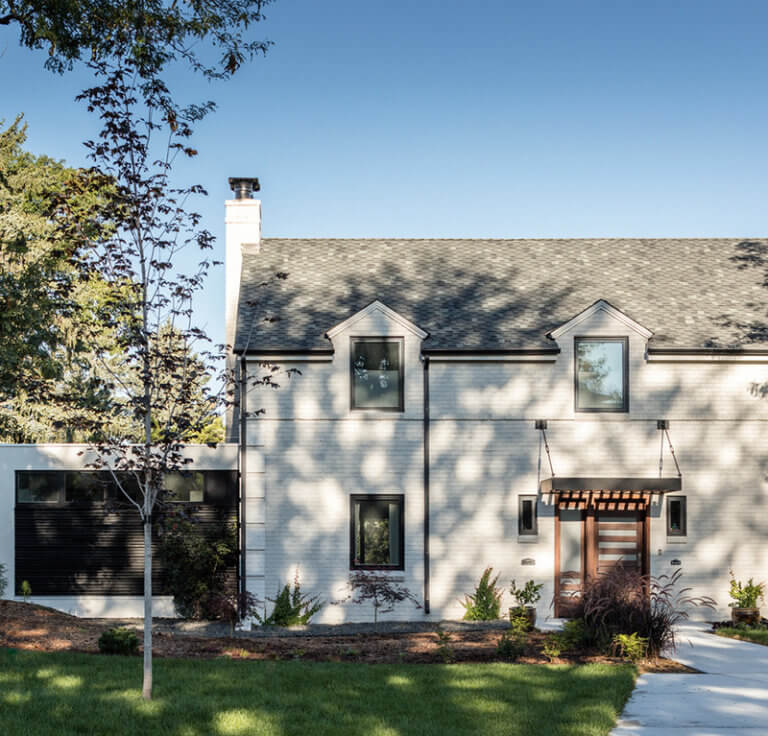
Design Platform from this post
Jo’s favourite outdoors (and almost outdoors) 2018
Posted on Sat, 29 Dec 2018 by midcenturyjo
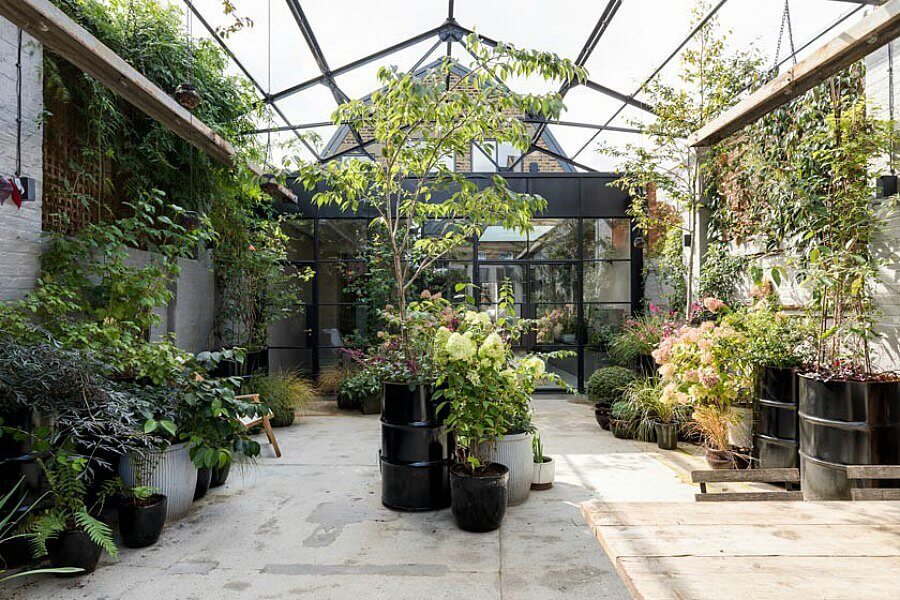
Imperfect Interiors from this post
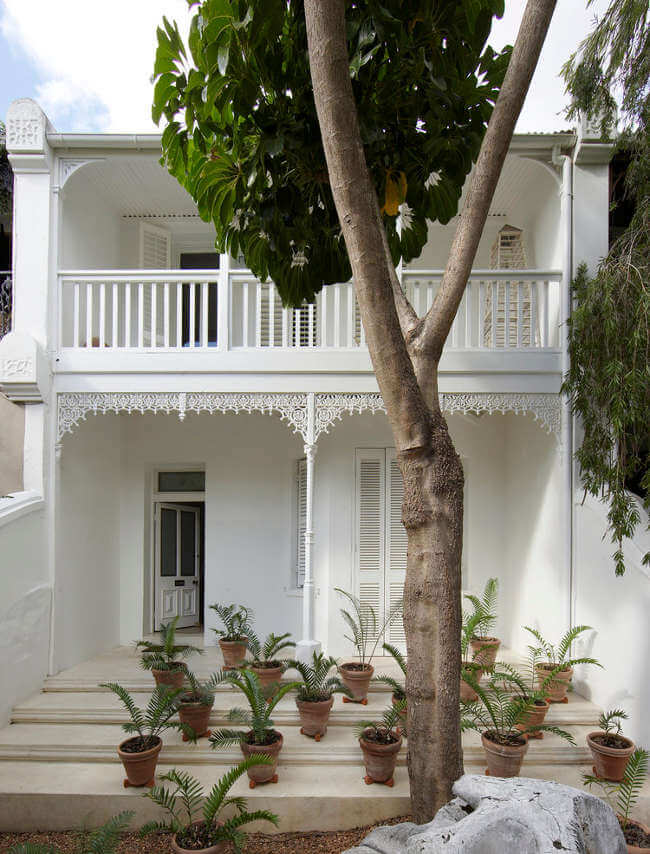
Otto de Jager Events from this post
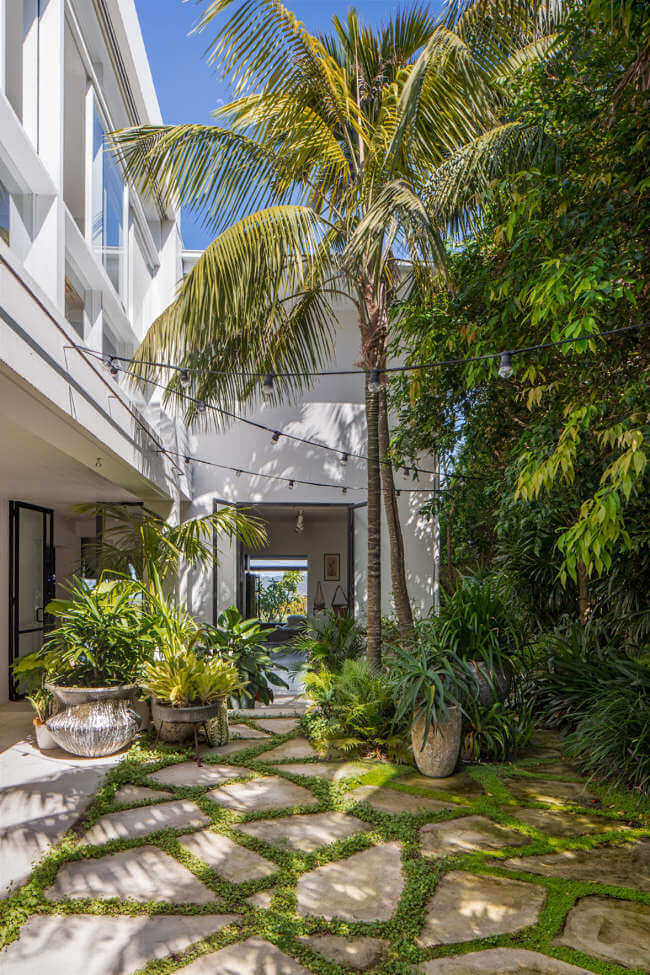
Akin Atelier from this post
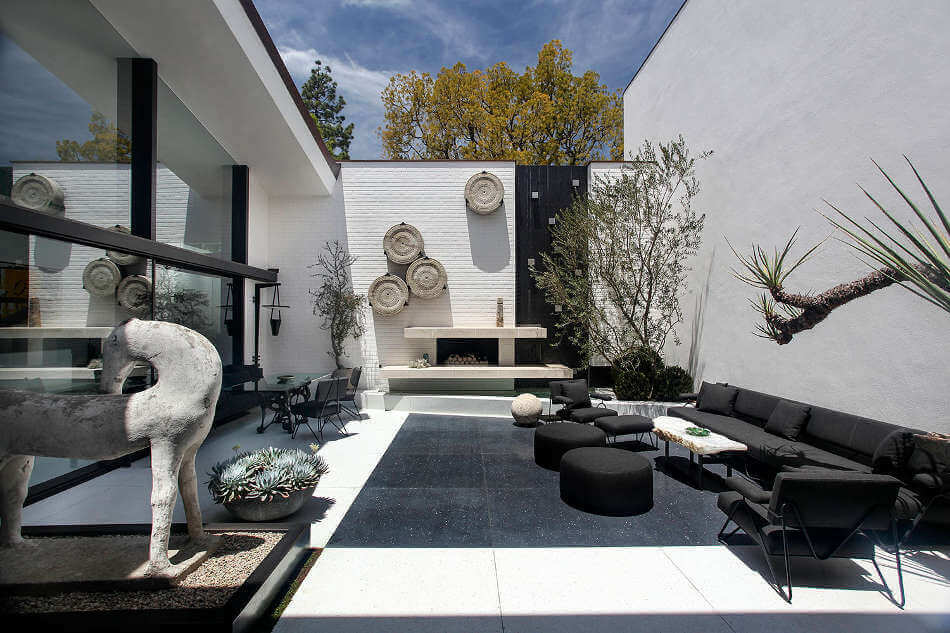
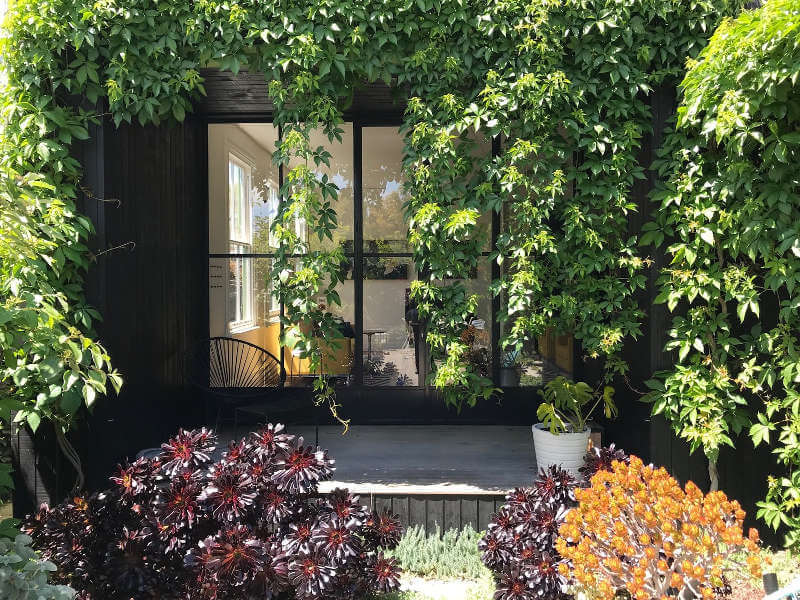
Amanda Oliver from this post
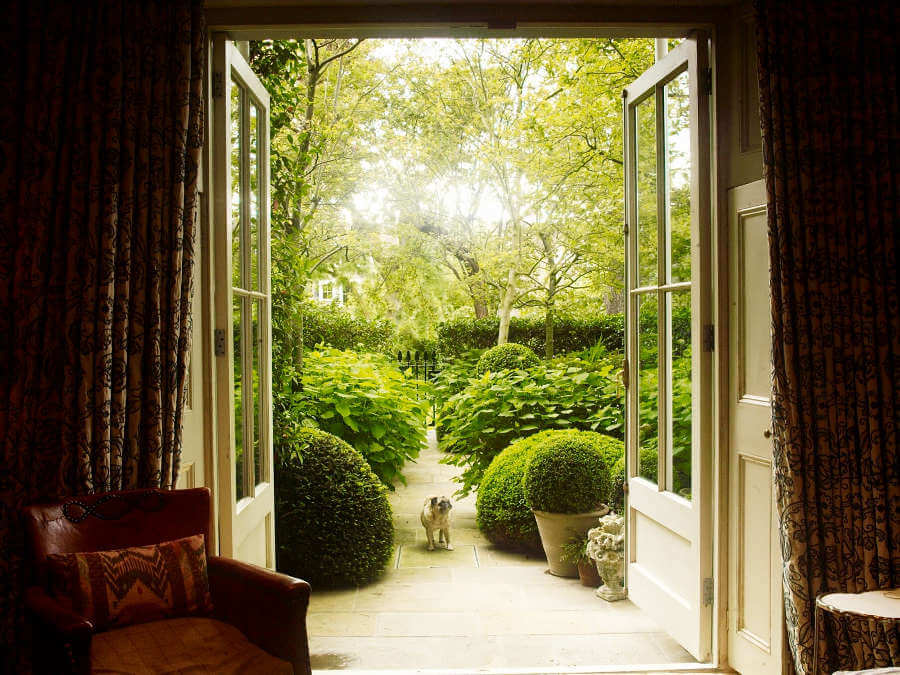
Luciano Giubbilei from this post

AP Design House from this post
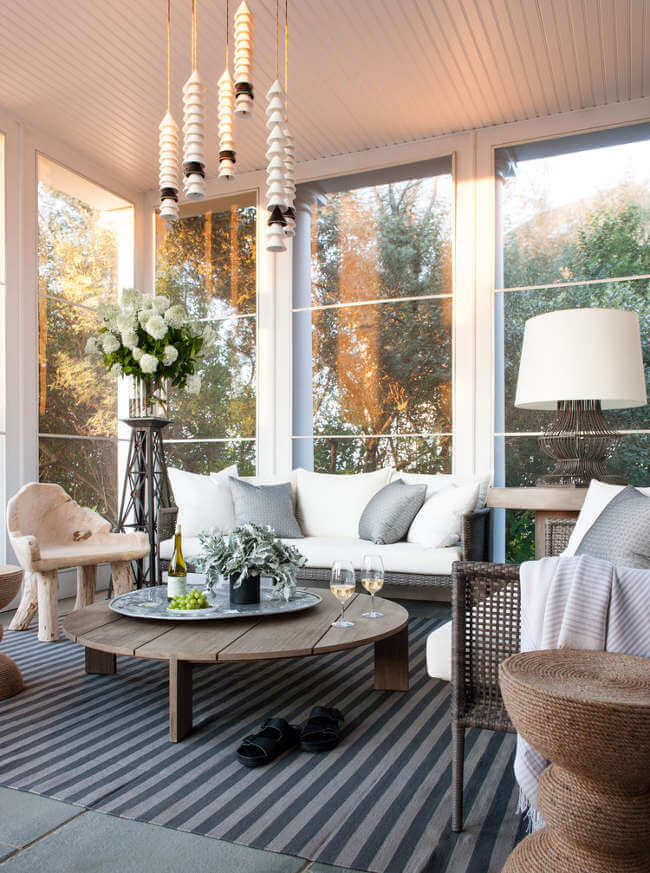
BHDM Design from this post
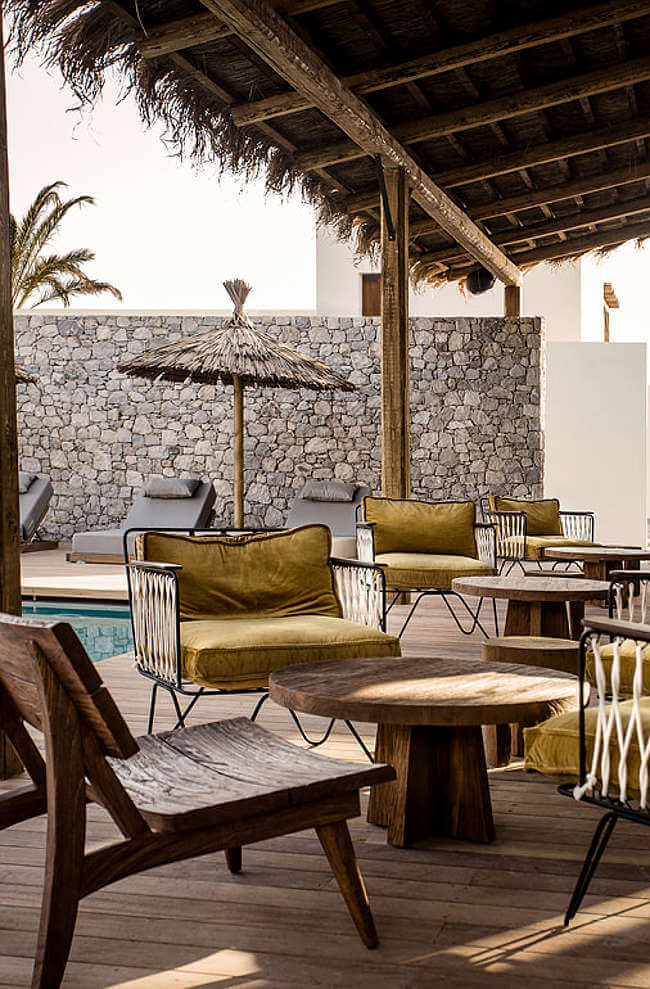
Casa Cook Kos from this post
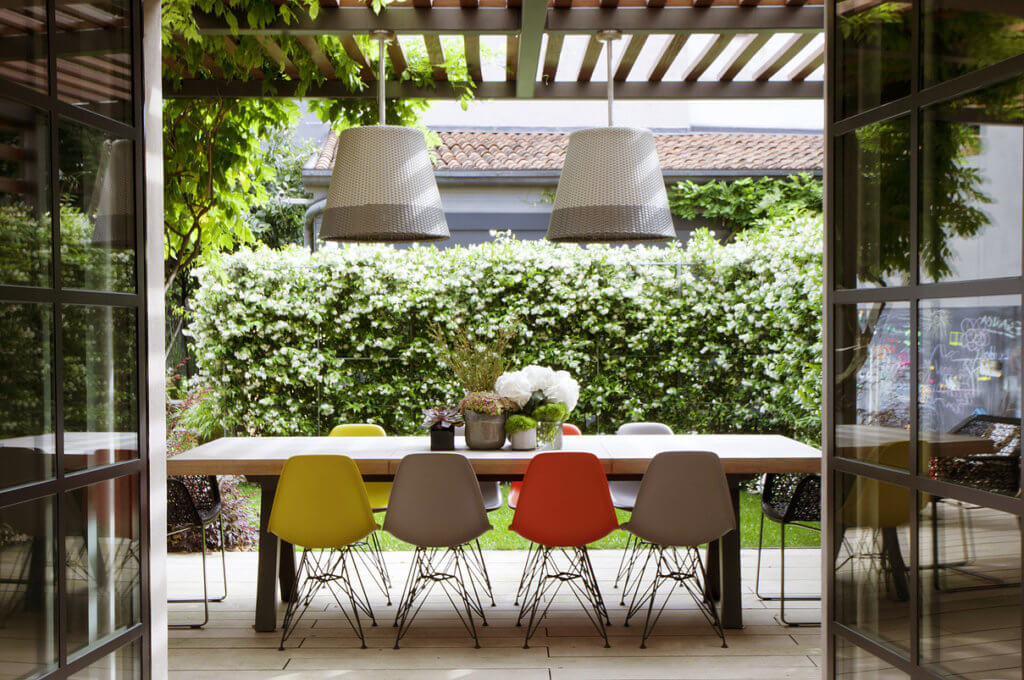
Studio Davide Cerini from this post
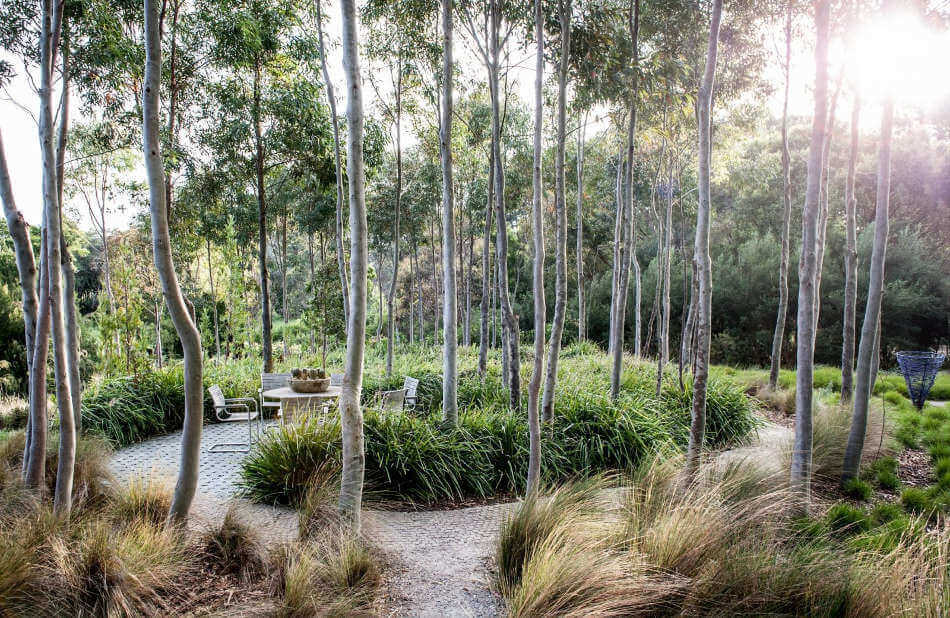
Eckersley Garden Architecture from this post
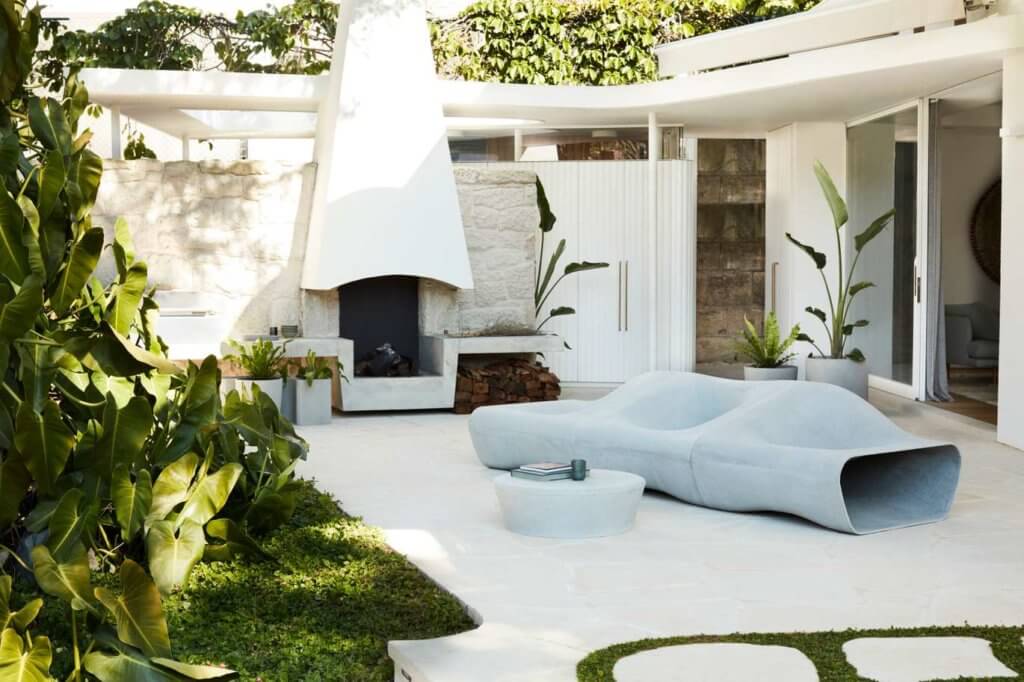
realestate.com.au from this post
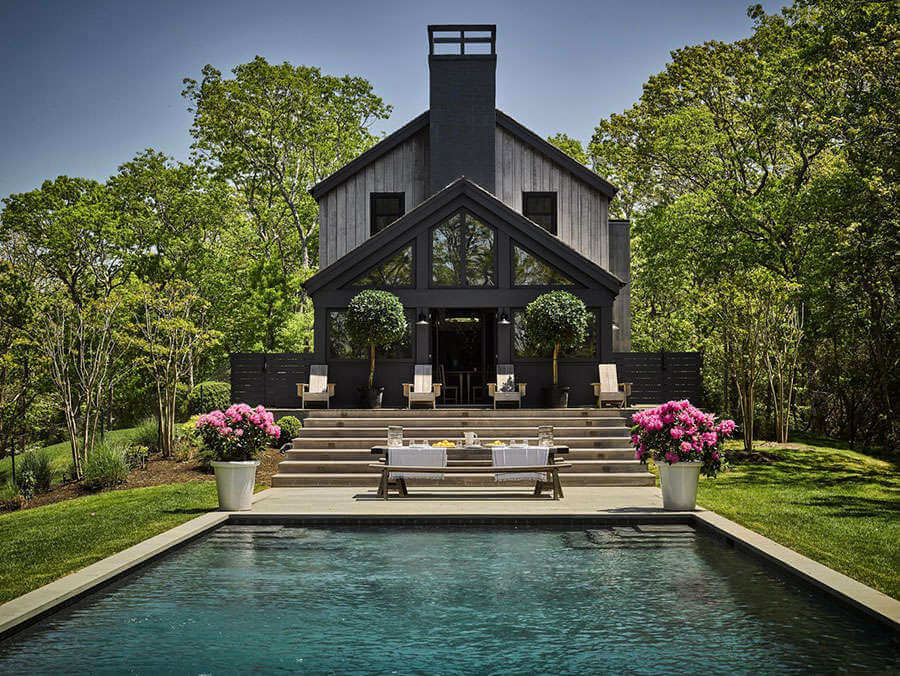
Hancock Design from this post
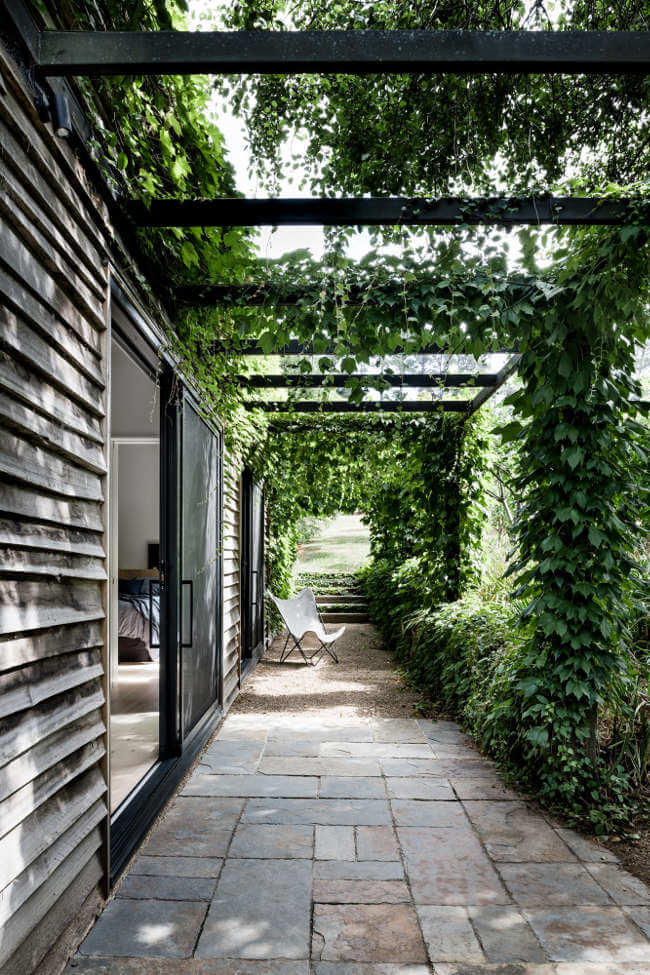
Studio Esteta from this post
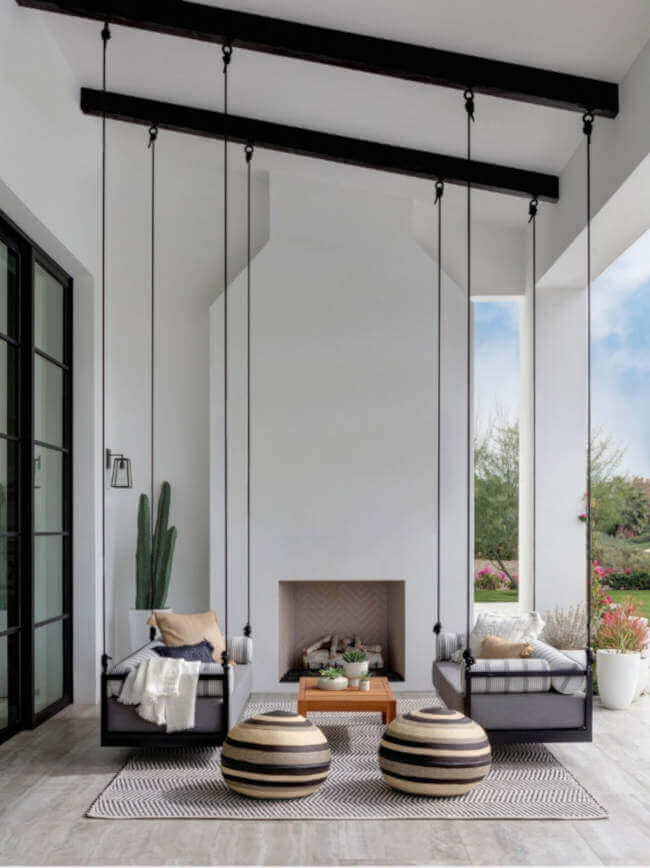
STUDIO LIFE/STYLEfrom this post
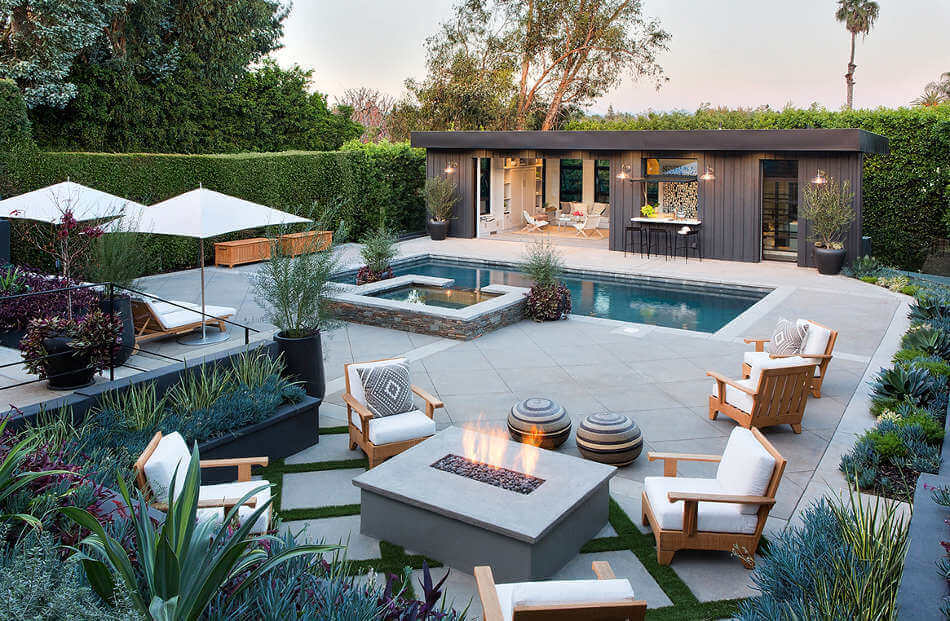
STUDIO LIFE/STYLE from this post
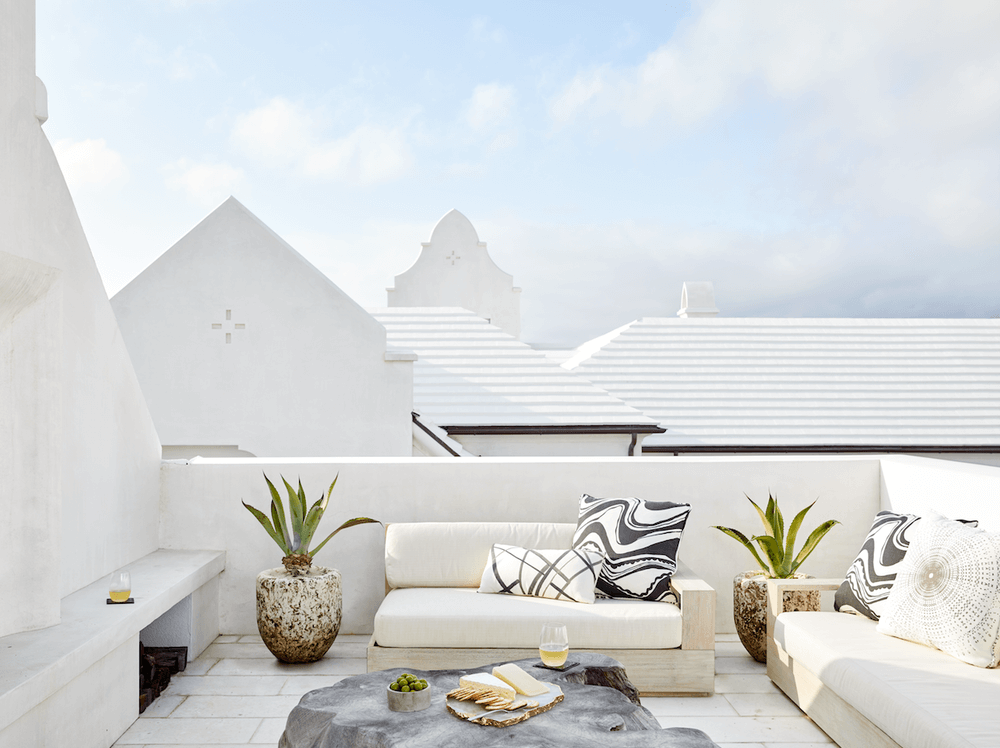
Starr Sanford Design from this post
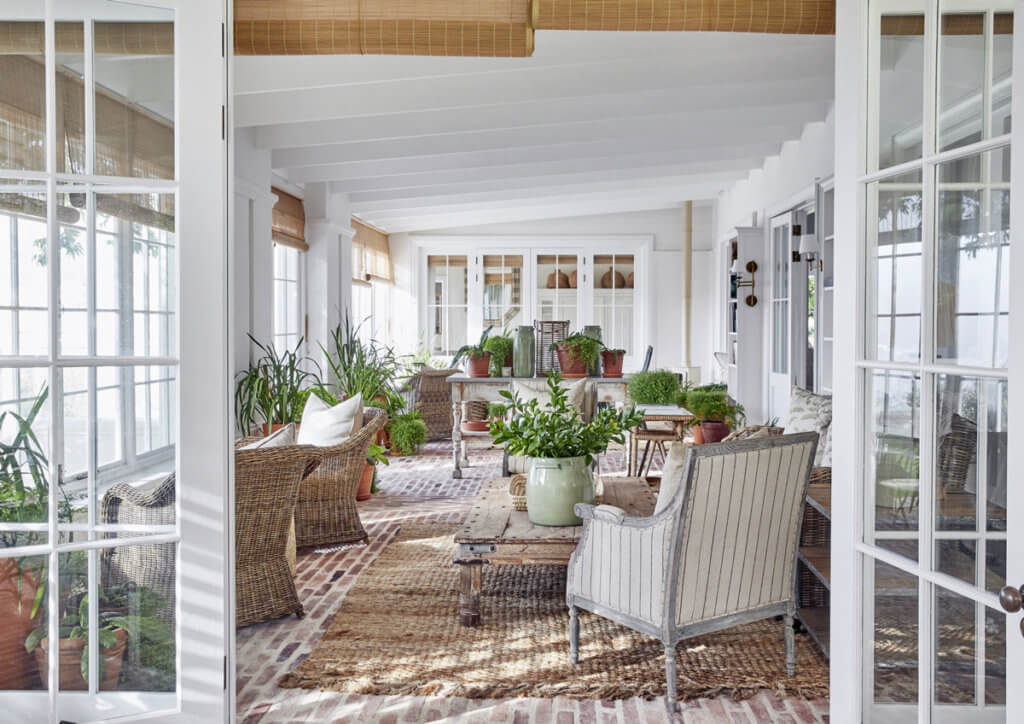
Gregory Mellor from this post
A modern ski chalet
Posted on Fri, 21 Dec 2018 by KiM
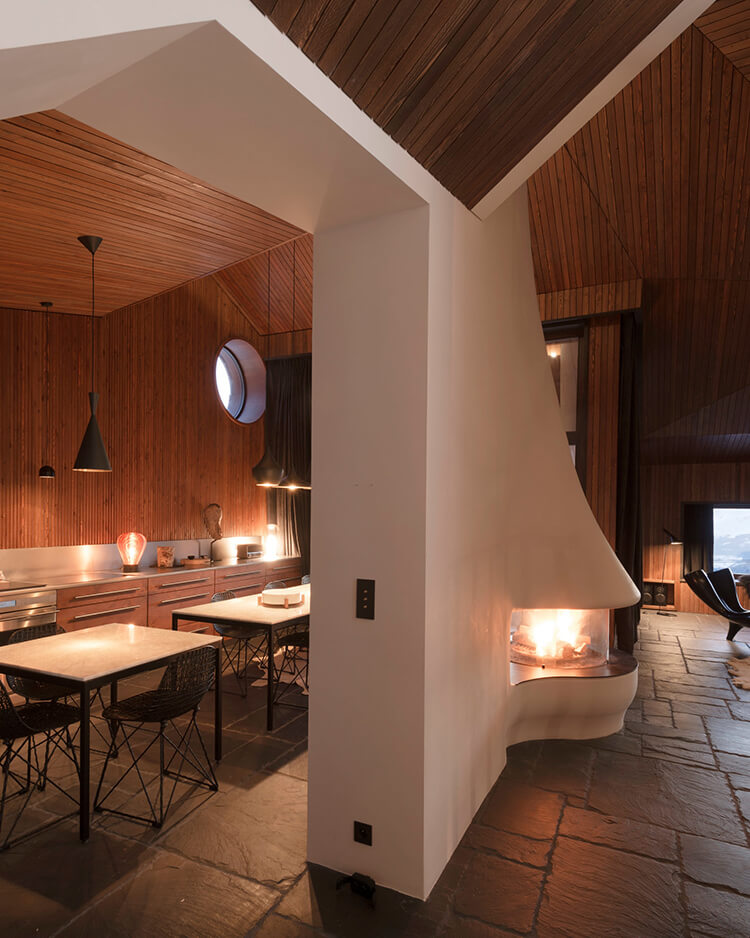
Tip #1 for how to deal with winter (the kind of winter that involves below freezing temperatures and lots of snow): find yourself the coolest chalet to hang out it, and take in the views of the snow covered mountains while standing 3 inches from the fireplace. This place will do just fine. Designed by Laurence Simoncini.
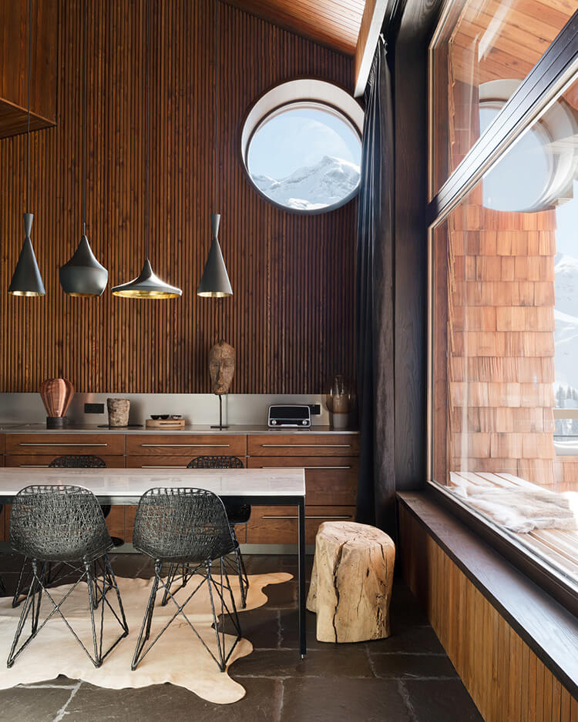
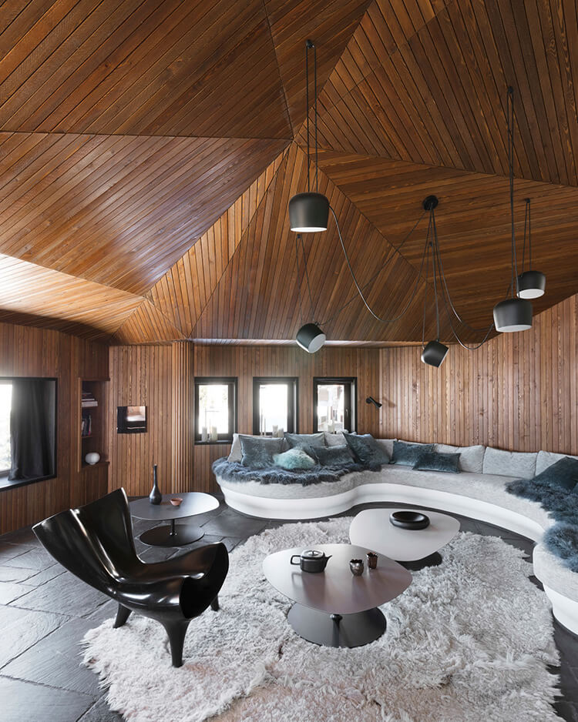
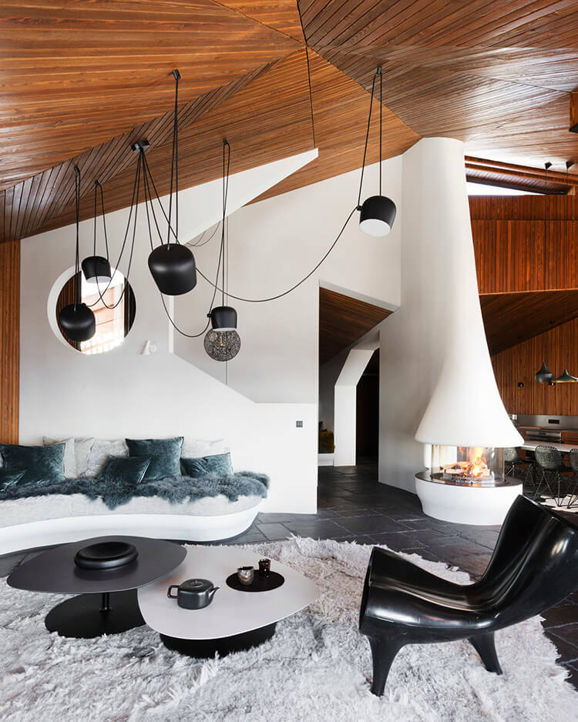
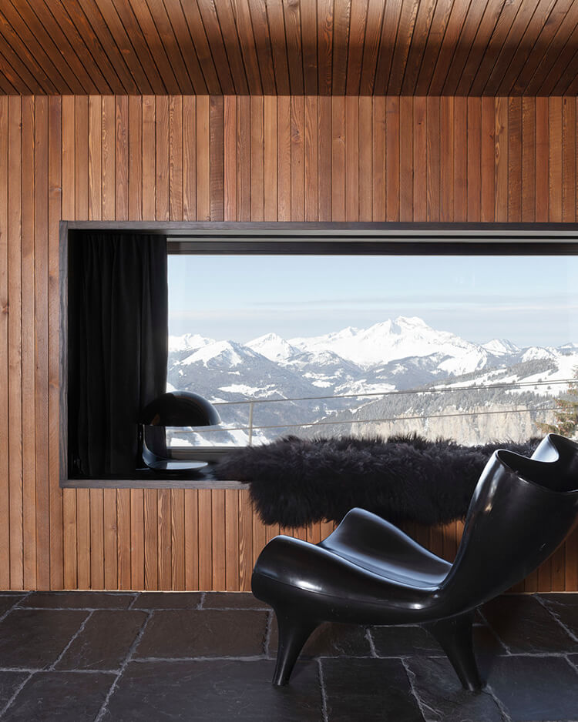
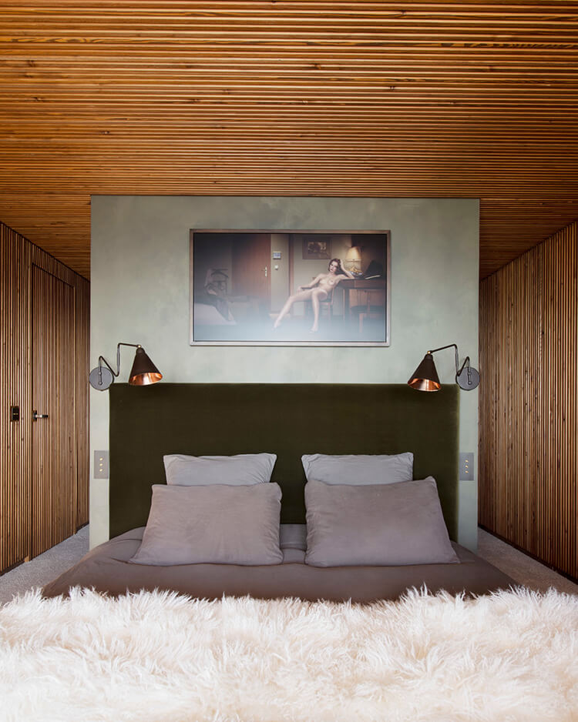
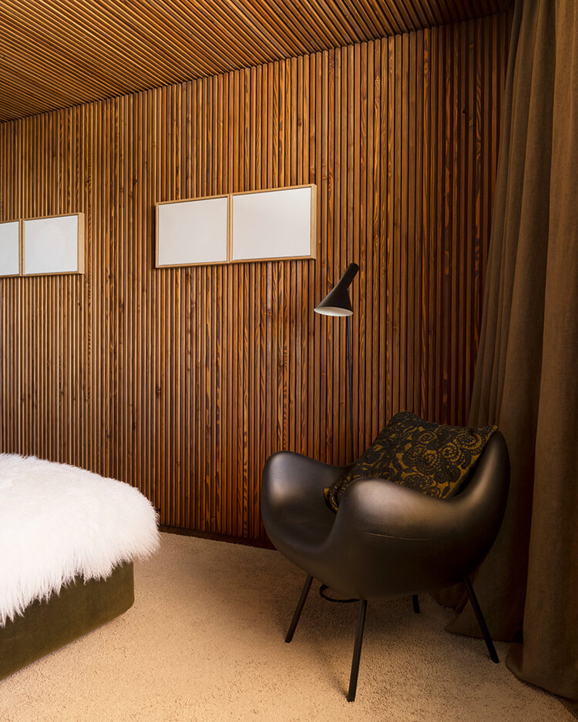
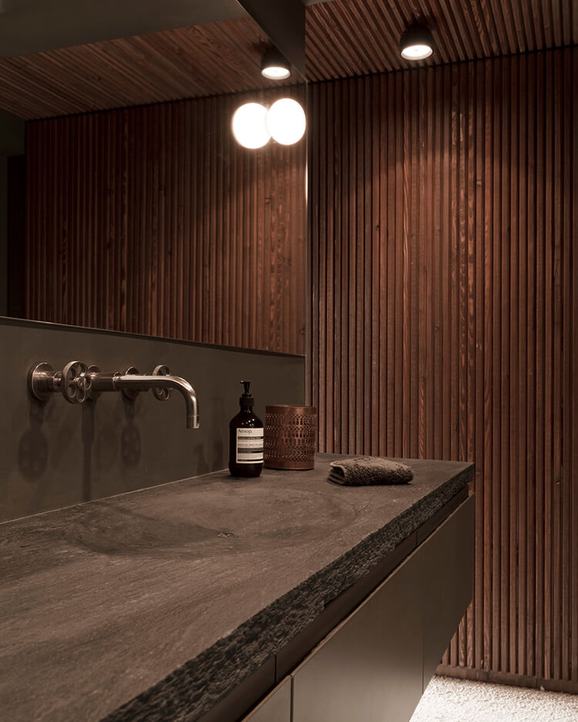
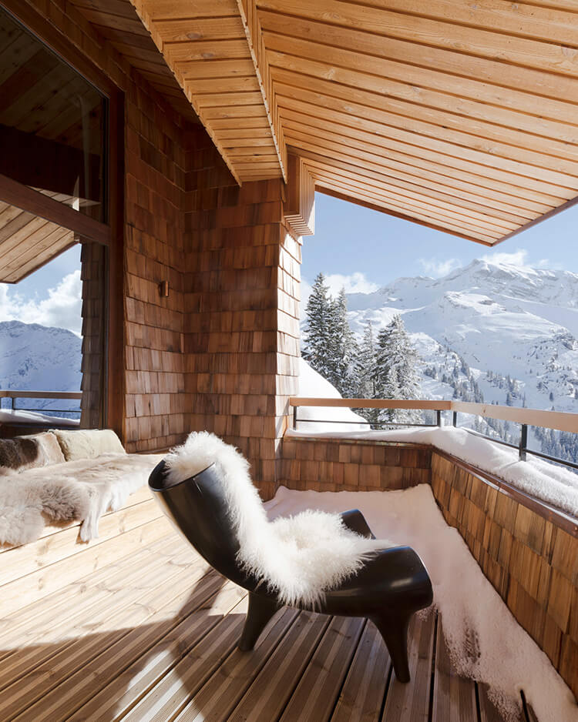
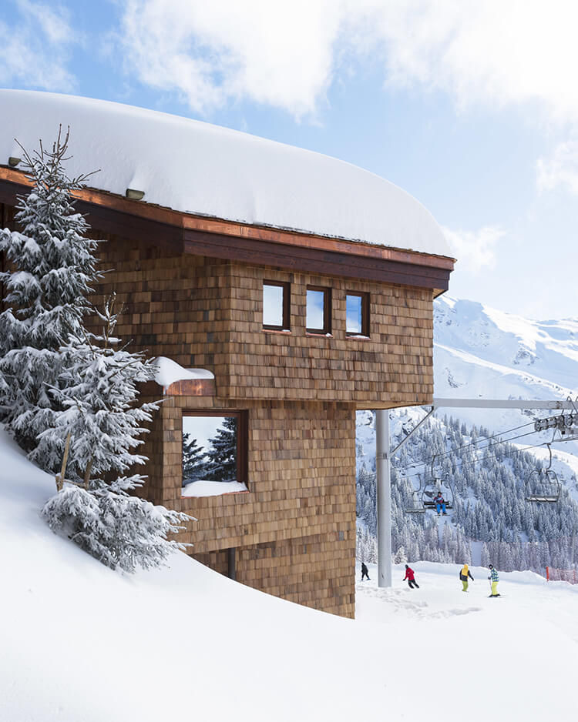
Living in the subtropics
Posted on Thu, 20 Dec 2018 by midcenturyjo
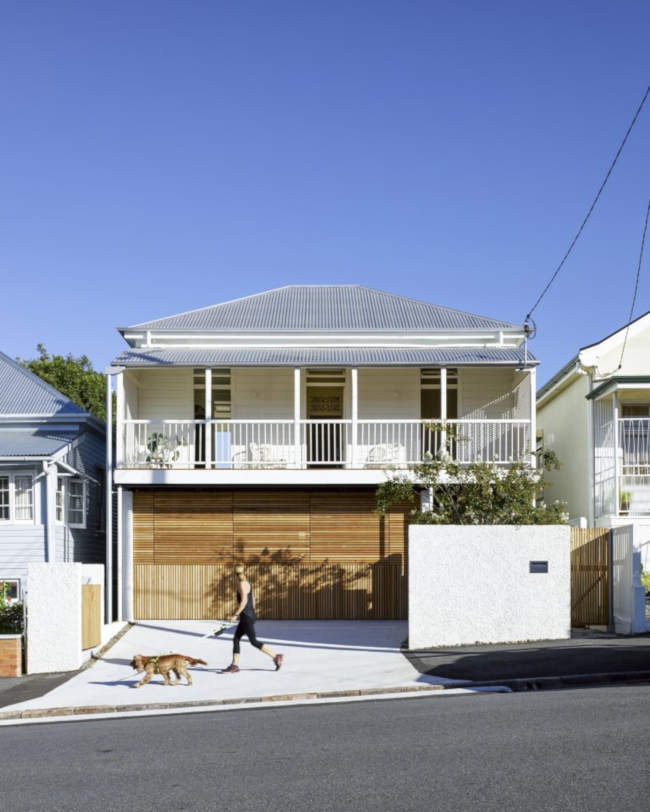
The old Queensland worker’s cottages were built to deal with the heat and humidity of a subtropical summer. A hallway from front to back channelled breezes through the house, verandahs provided shade while its position perched on stumps allowed the air to circulate underneath and around. This inner city Brisbane renovation and extension in Gibbon St by Cavill Architects takes the those principles just a little further. In/out living is paramount. Boundaries are blurred as walls and windows move to open up the rooms to cooling breezes and the shade of overhangs and trees provides respite from the sun. It’s never really cold here, perhaps just a chilly winter morning here and there, so this house is all about the balmy subtropical days.
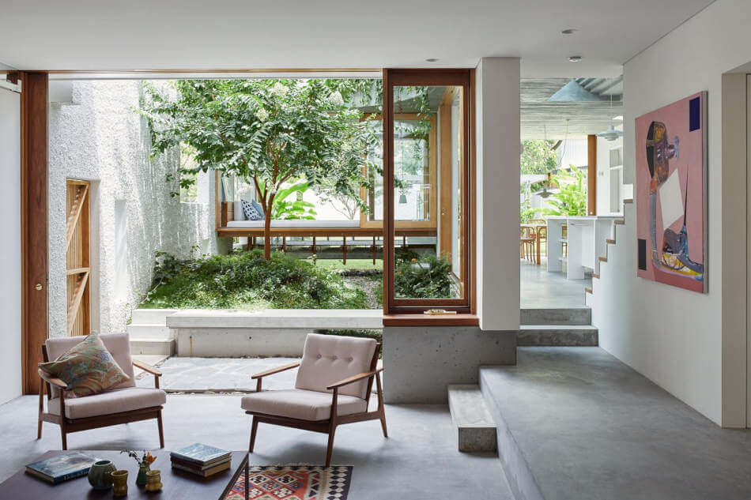
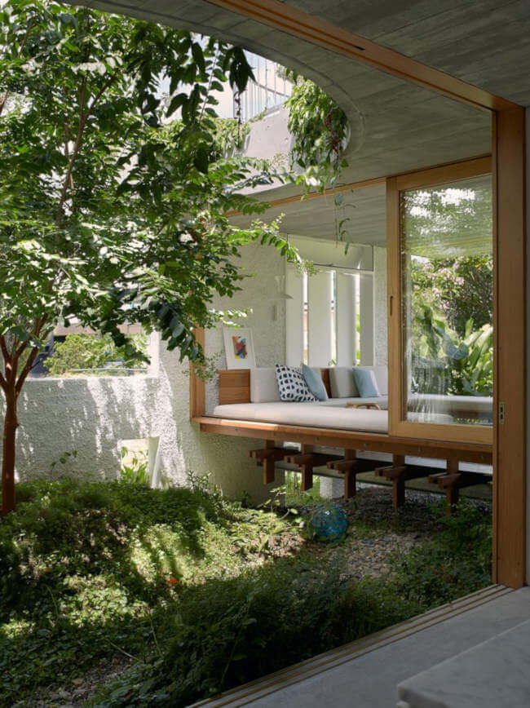
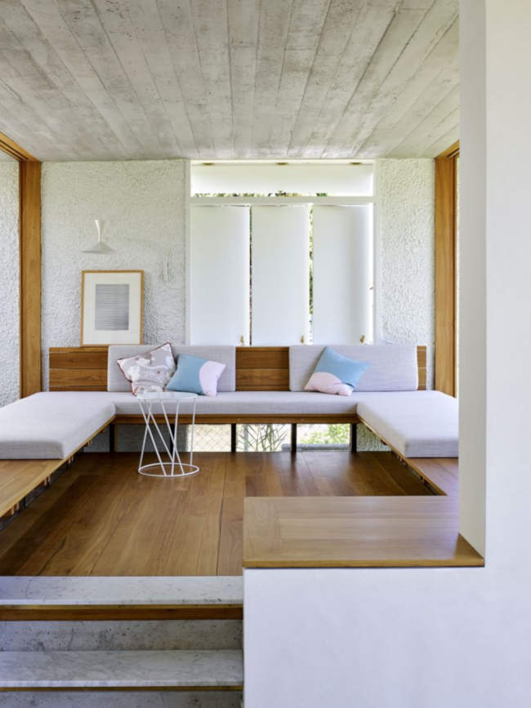
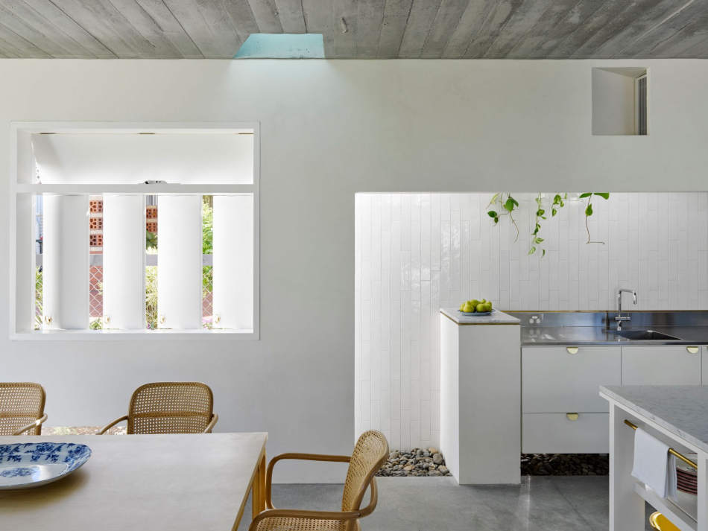
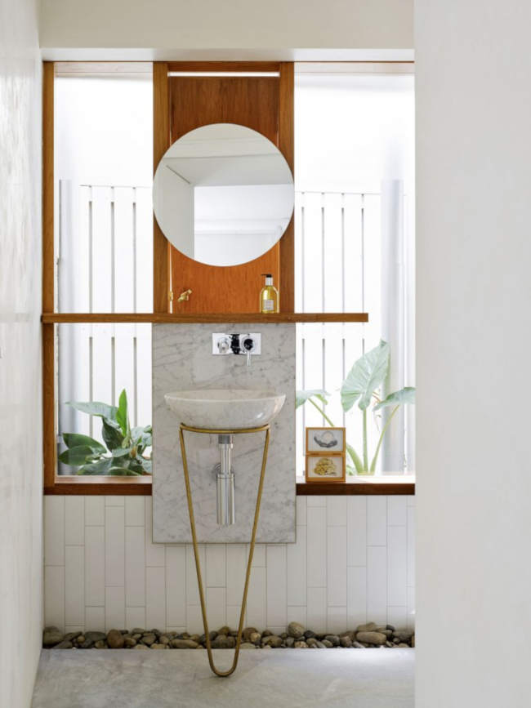
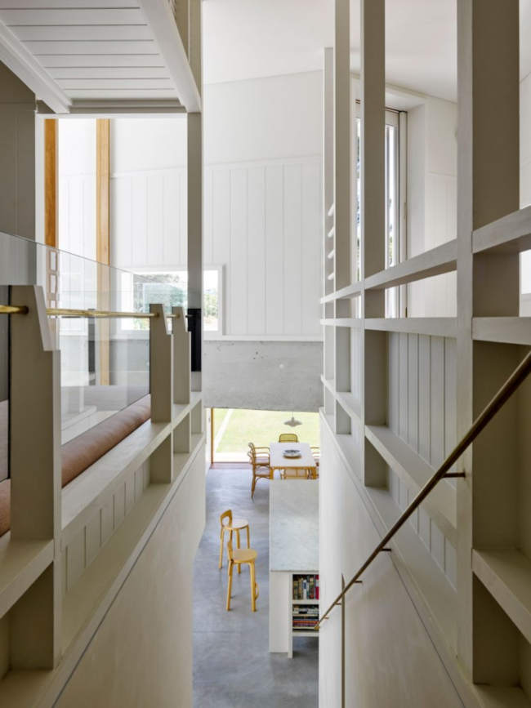
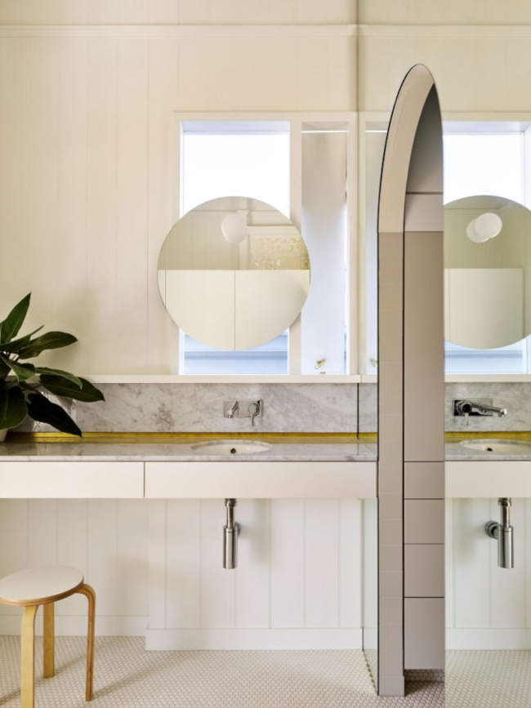
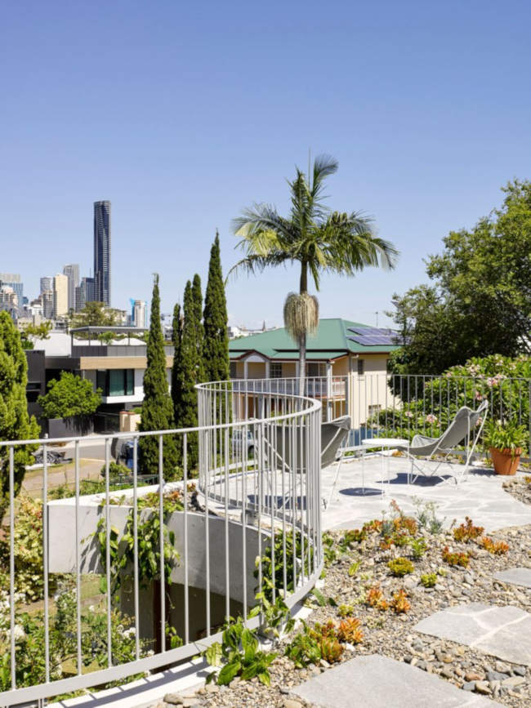
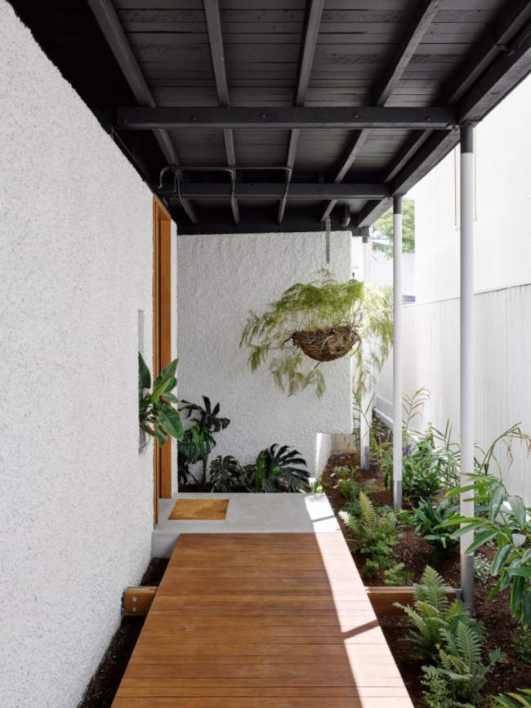
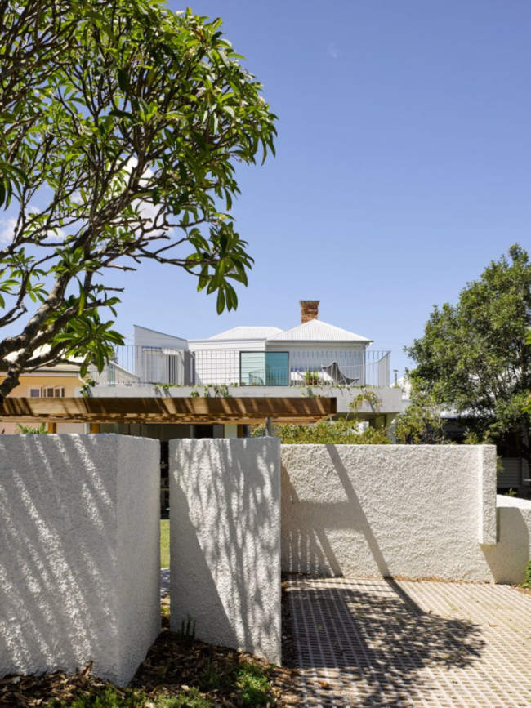
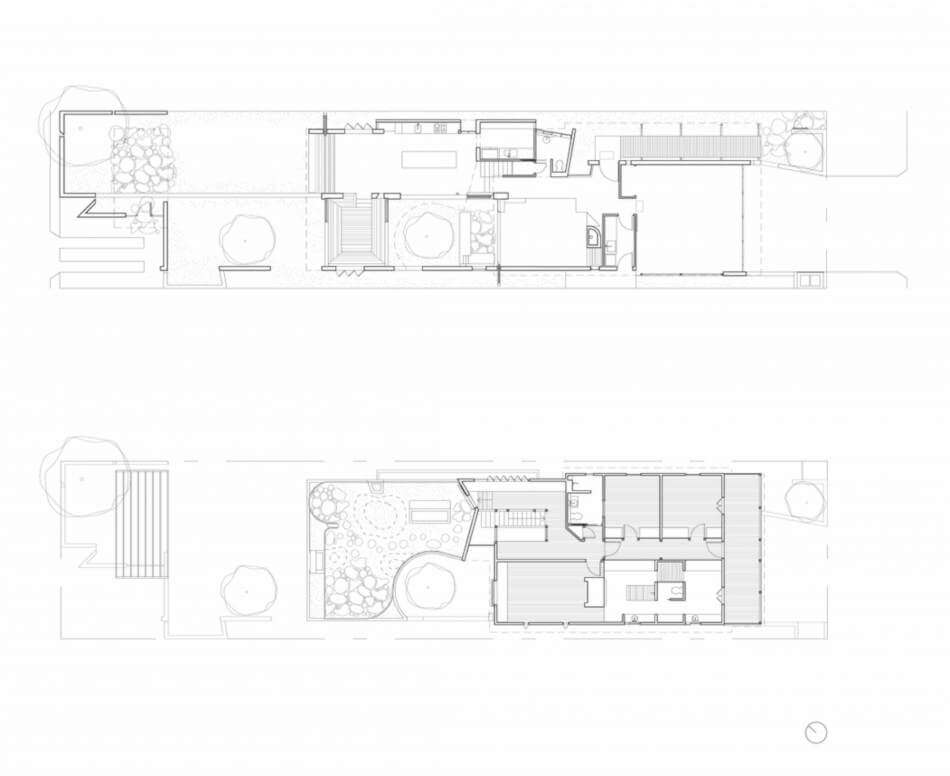
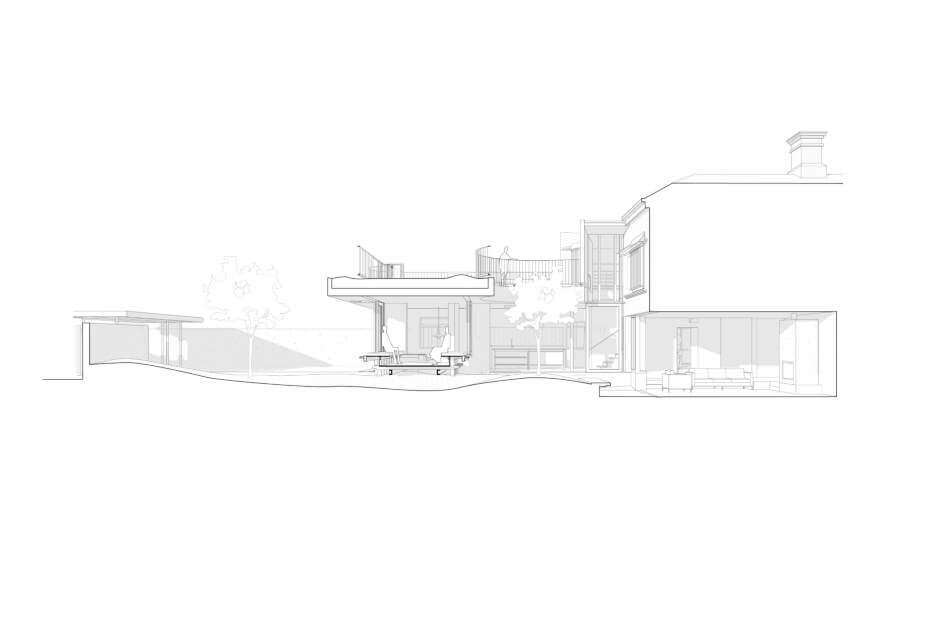
A Greenwich Village row house
Posted on Tue, 11 Dec 2018 by KiM
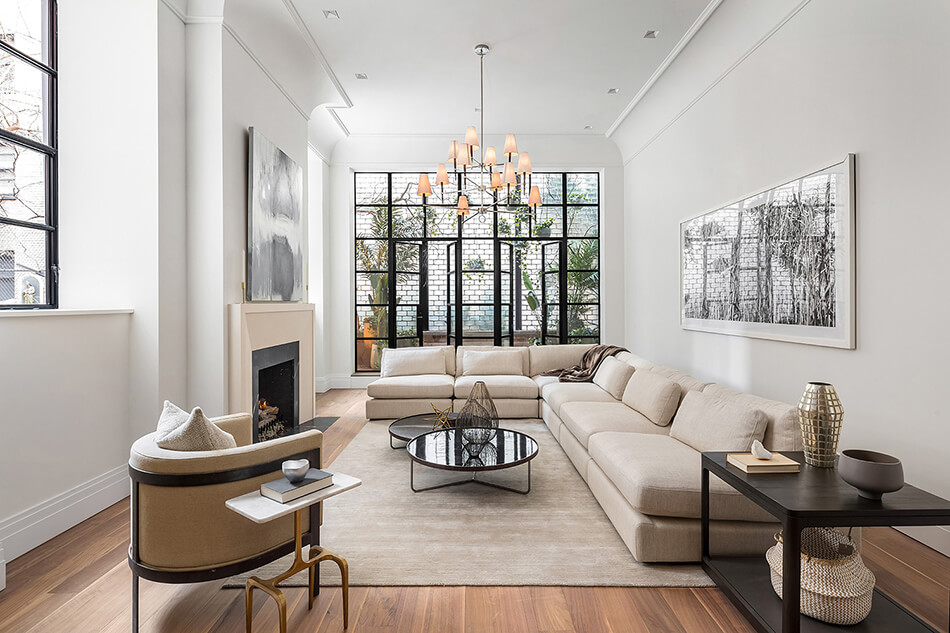
This Greenwich Village row house has undergone major renovations (including a complete redesign of the façade) and is now sophisticated and has the most wonderful outdoor (and enclosed) spaces that anyone living in the West Village would be envious of. I love the use of glass bricks on the exterior walls to mimic all the brick on the surrounding buildings yet it allows light to flow through. By CWB Architects.
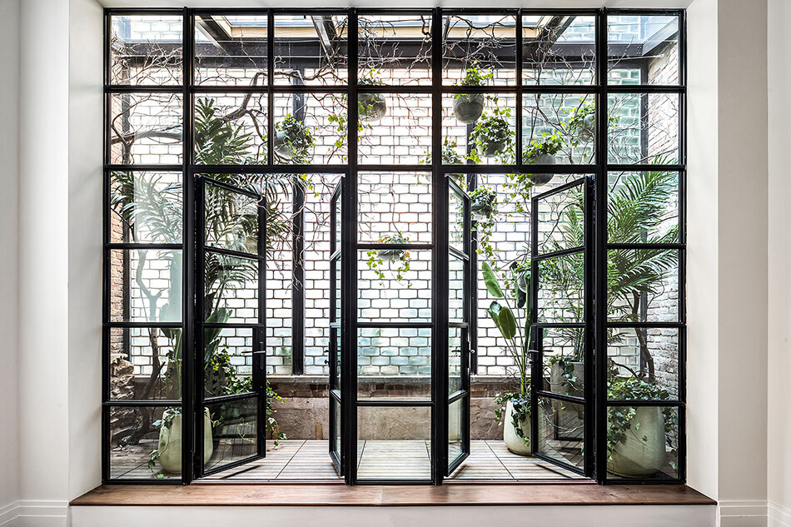
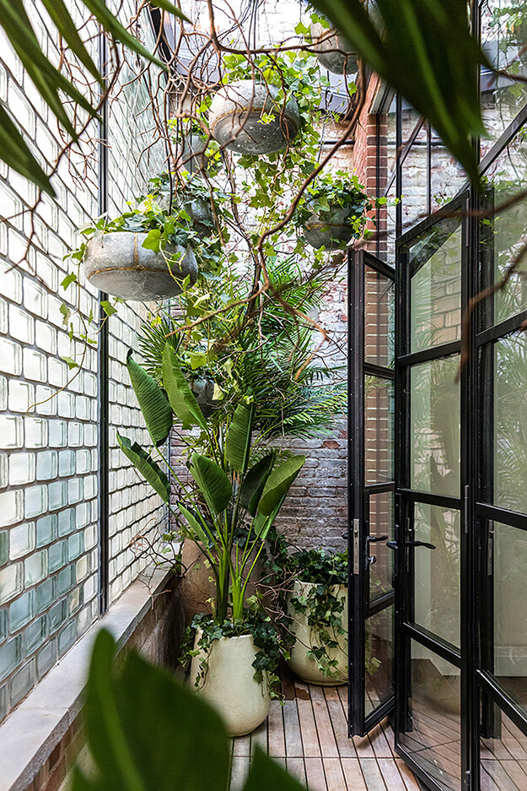
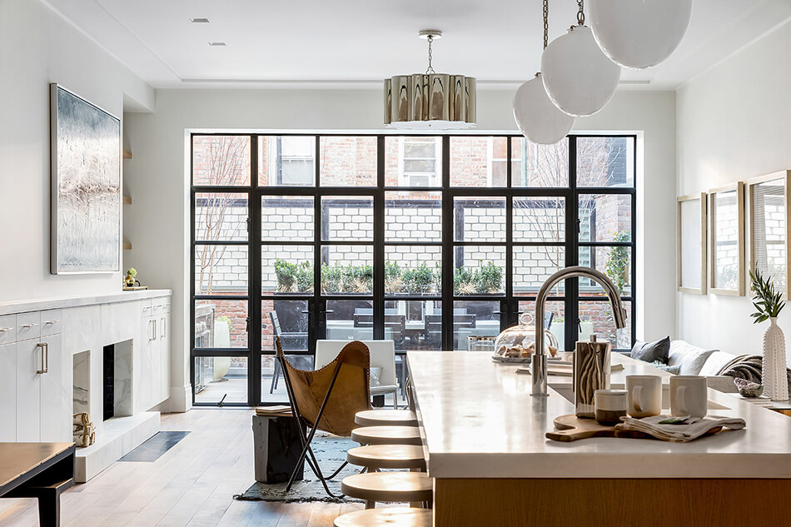
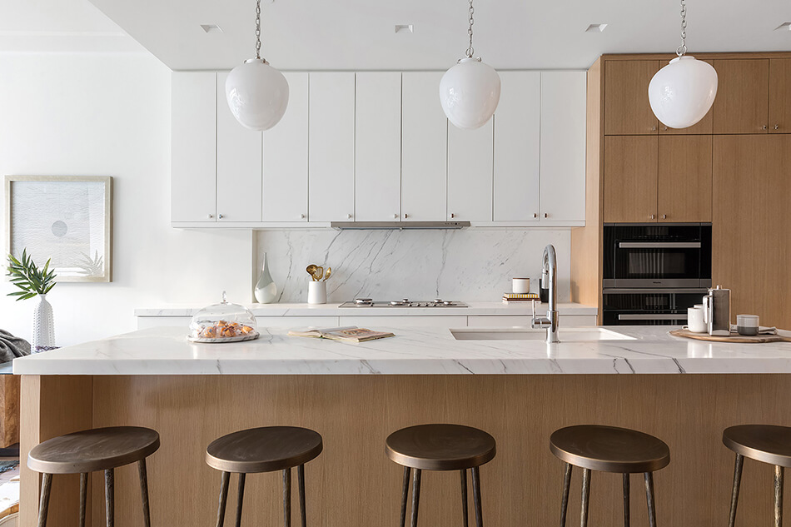
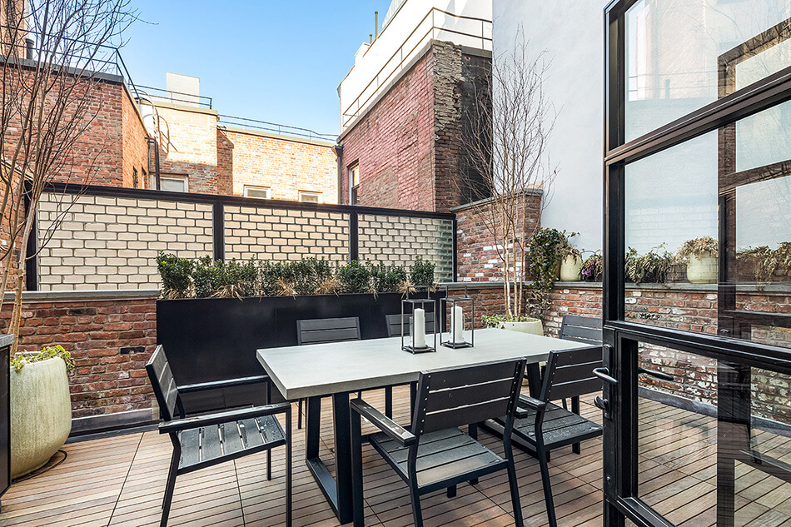
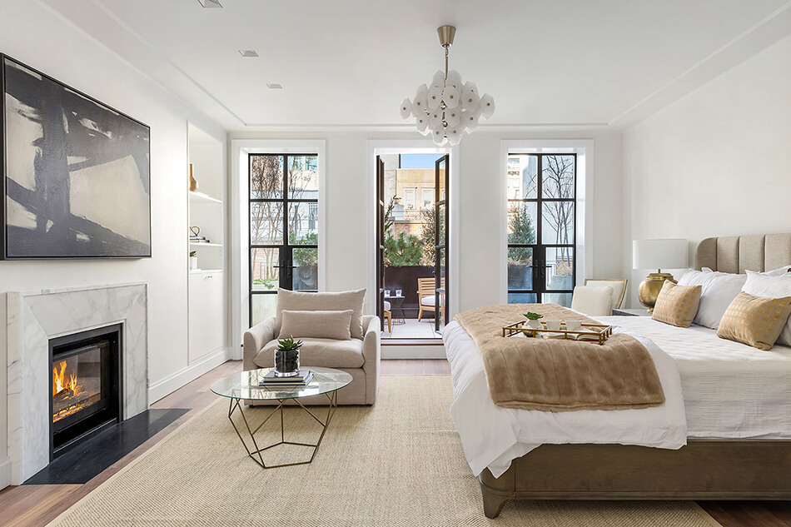
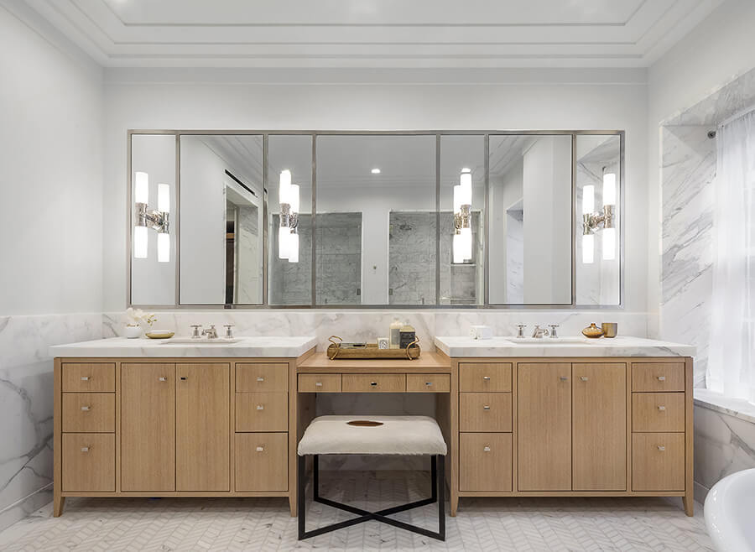
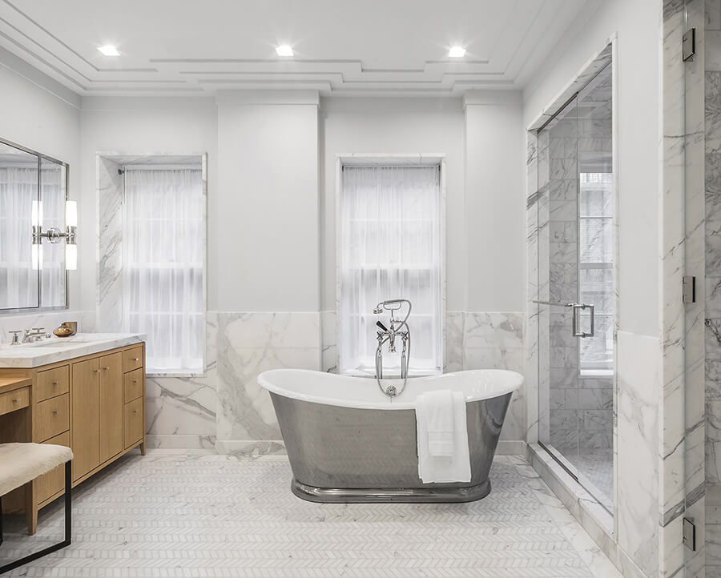
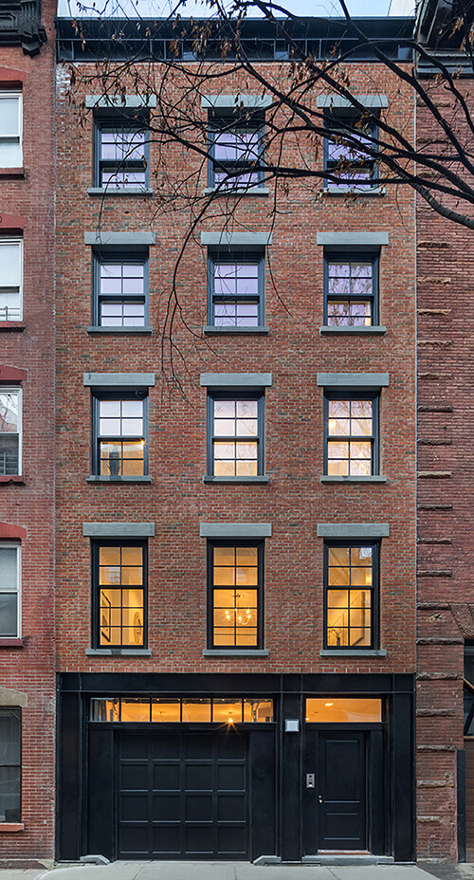
Photos: Evan Joseph

