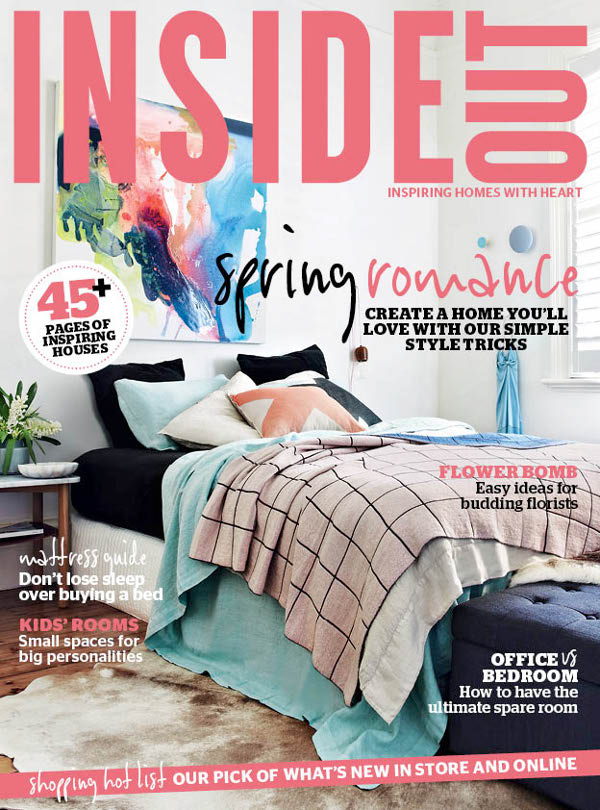Displaying posts labeled "Red"
Bold bathrooms
Posted on Fri, 6 Mar 2015 by KiM
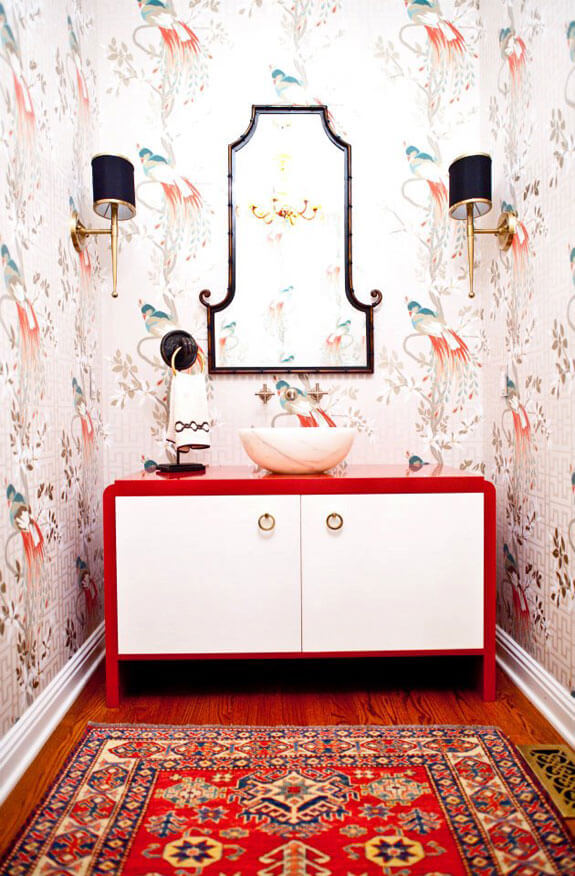
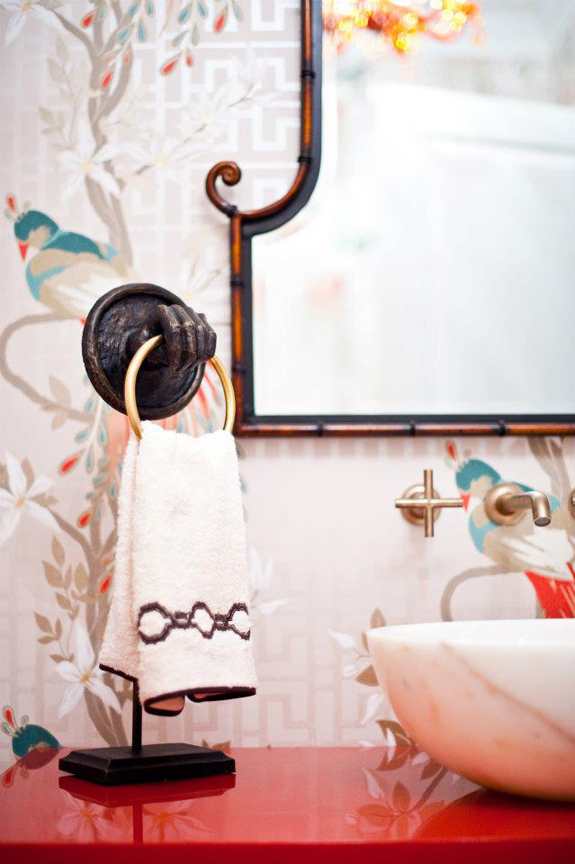
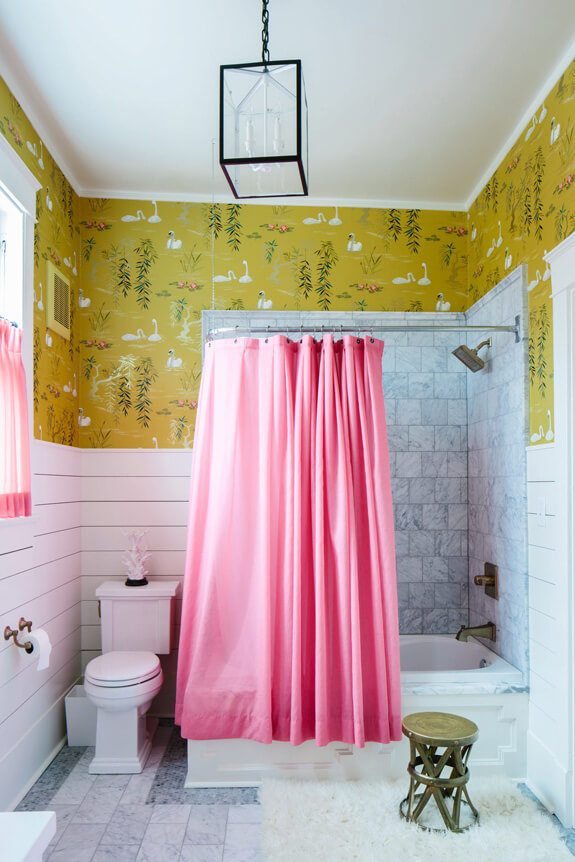
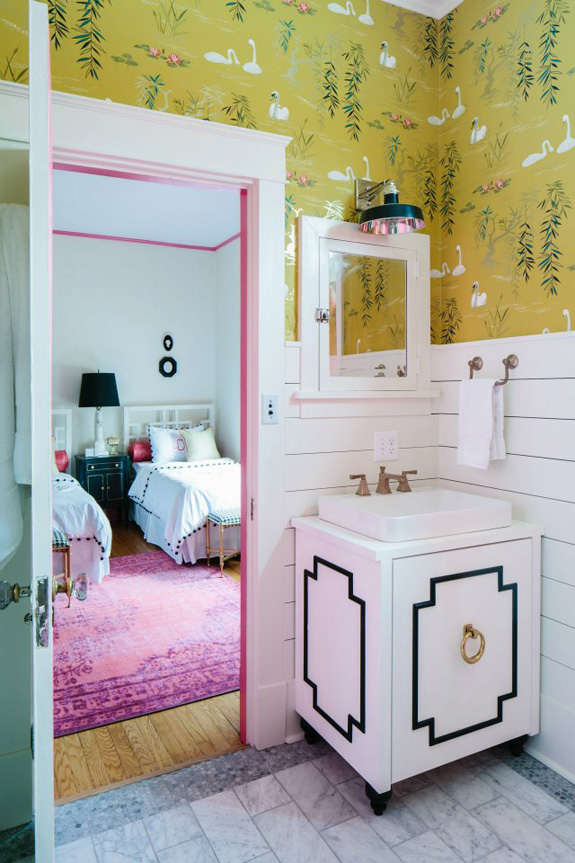
Natalie Clayman sure knows how to create some drama in a bathroom, again with colour and pattern. These bathrooms are sure to shock visitors when they open the door. And I guarantee when the initial shock wears off, it will be followed by a smile.
A not-so-Victorian apartment in London
Posted on Fri, 7 Nov 2014 by KiM
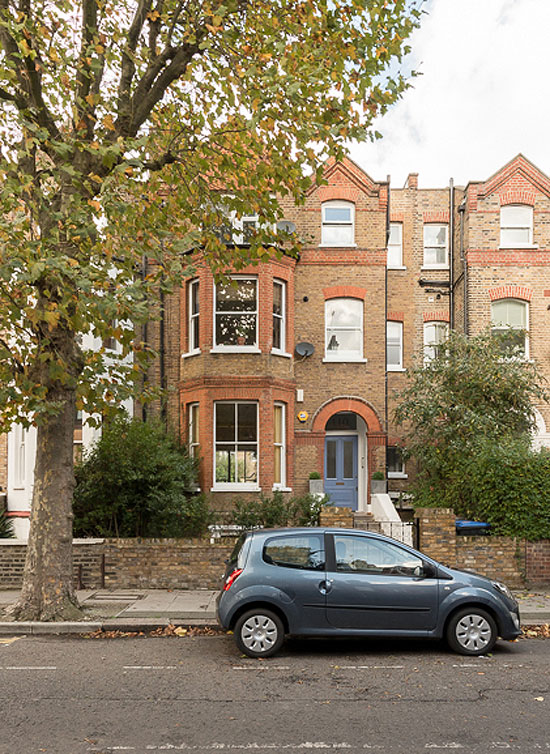
A big thanks to Selina for sending us the link (via The Modern House) to this fantastic and strange apartment in London. Here are some specs: Designed by architect David Kohn, this very special four-bedroom apartment (approx. 1,633 sq ft) with balcony and garden is arranged over two storeys of a converted Victorian terraced house in Queen’s Park. The building is very well-maintained, with steps up to a communal front door and entrance hall. This flat is entered on the raised ground floor. It has a large living space with a bay window at the front of the property, which flows into an open-plan dining room and kitchen with separate larder. From the kitchen, you go down half a level and find a study area with access to the garden via a handmade powder-coated-steel walkway. Along the hallway are built-in, angled cupboards. The first two bedrooms and bathroom are found at this level, with the larger one at the rear having direct access into the garden. Down another level are two large bedrooms with lots of built-in storage, and a further family bathroom. I am smitten this apartment – the crown moldings and the fireplace are dreamy but ah mah gawd what have they done with the floors?!?! Yellow, green and red stain? HUH? And don’t get me started on those massive baseboards. Epic fail. Kudos for creativity I suppose.
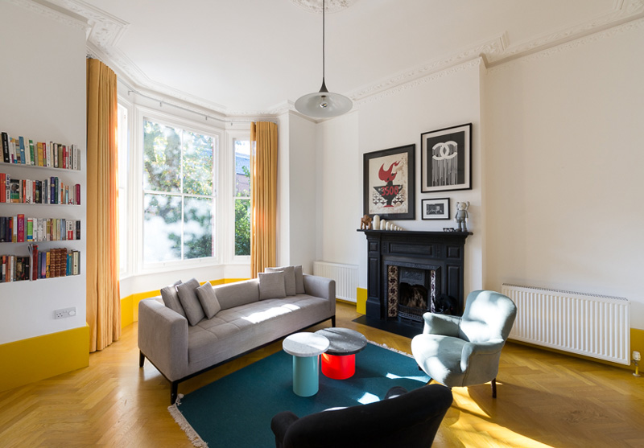
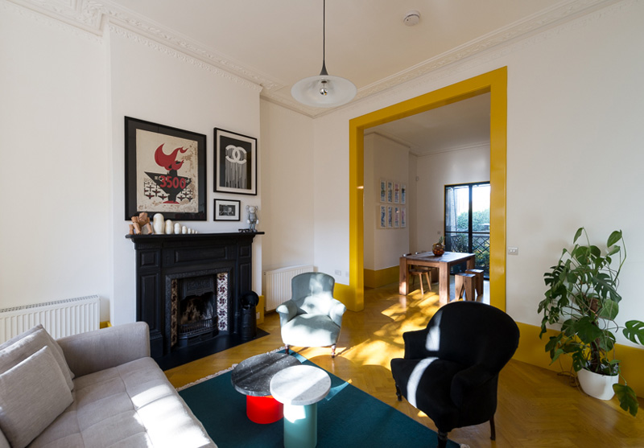
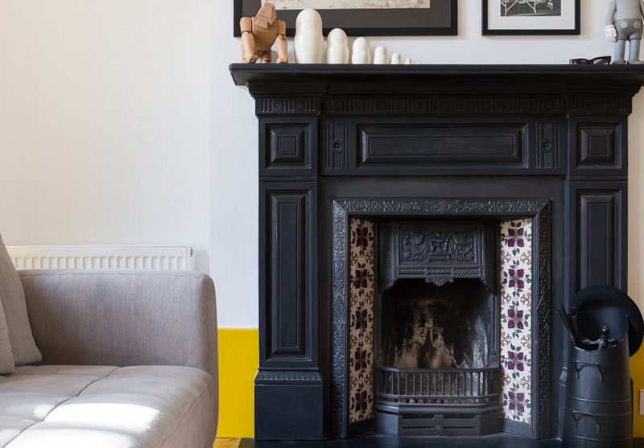
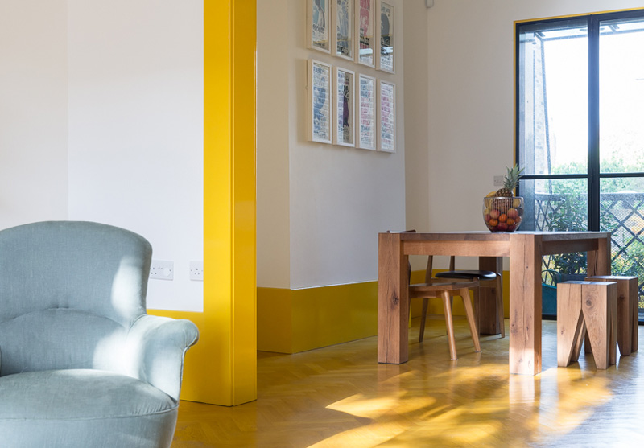
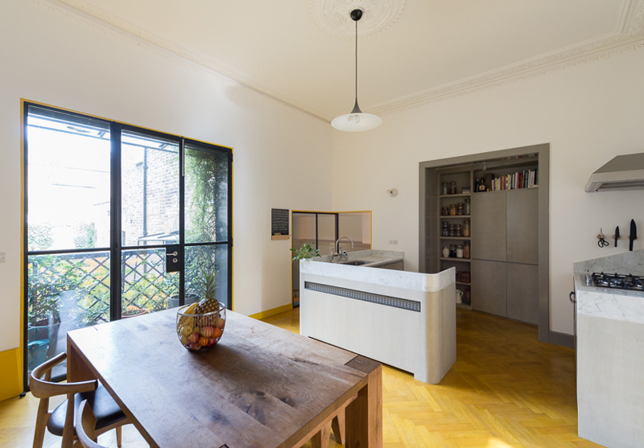
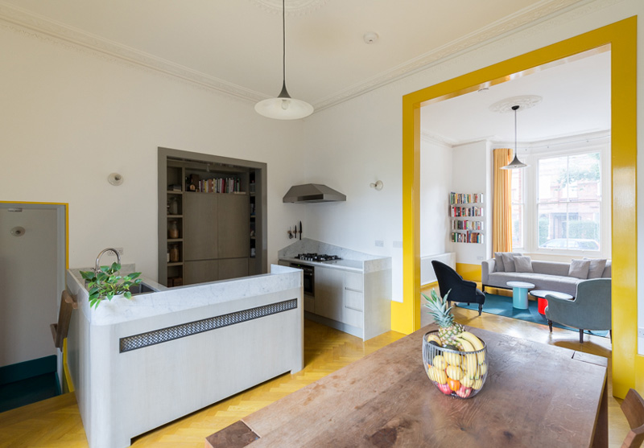
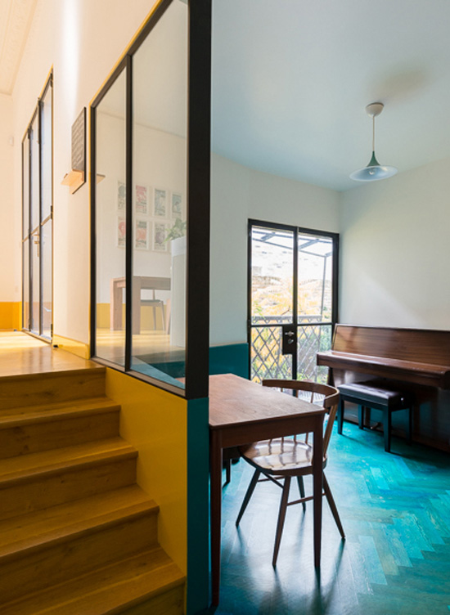
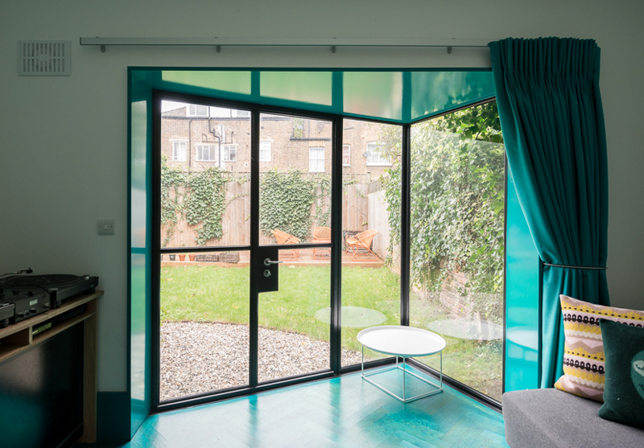
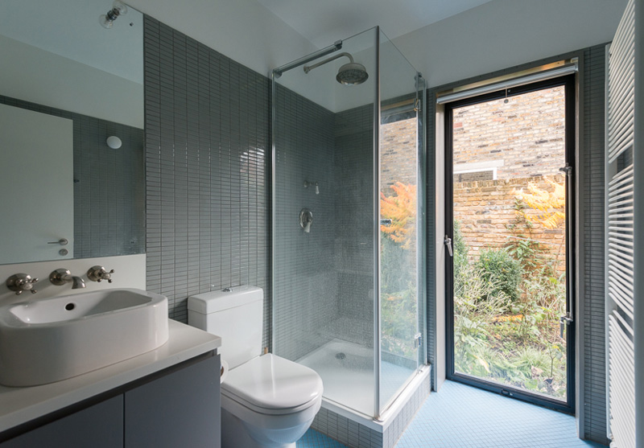
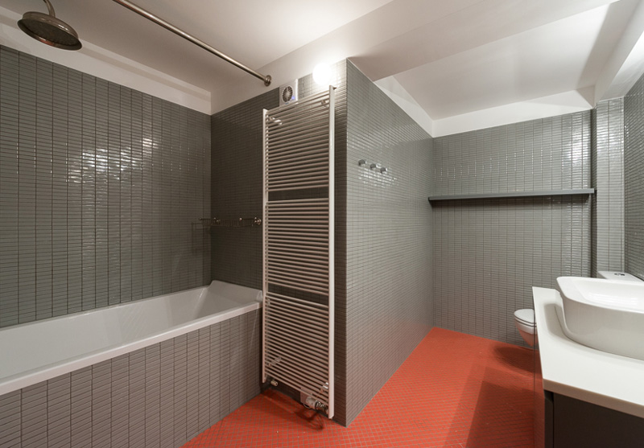
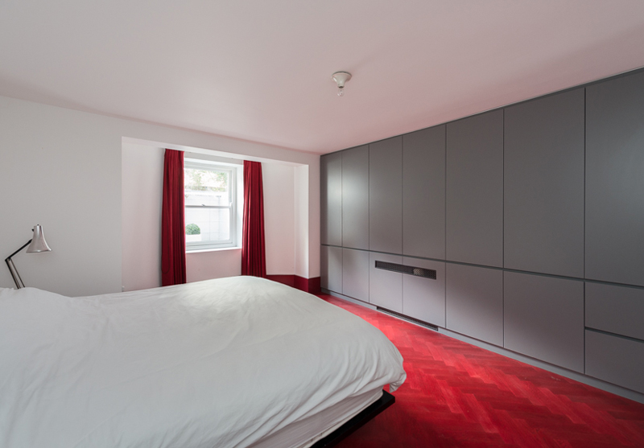
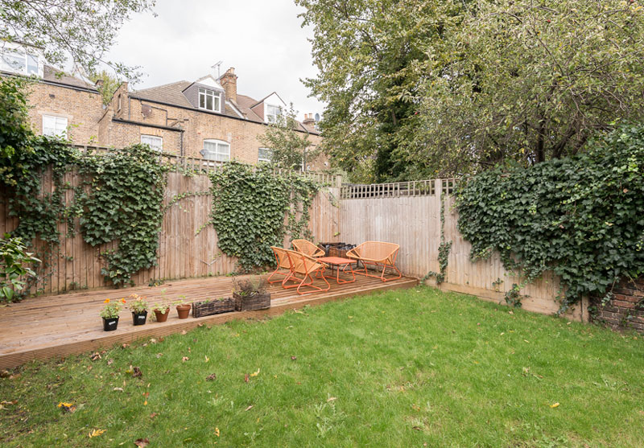
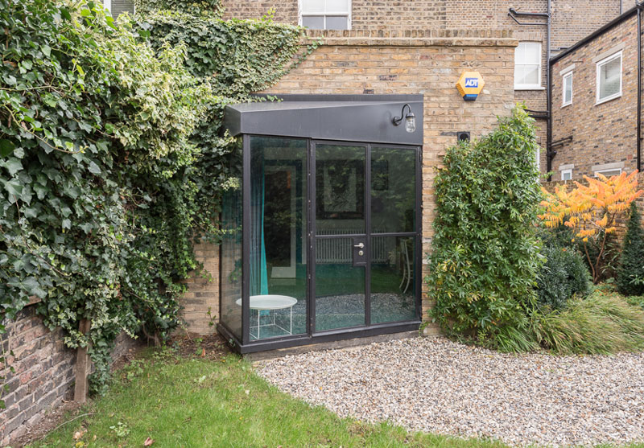
The Cloud House
Posted on Thu, 14 Nov 2013 by midcenturyjo
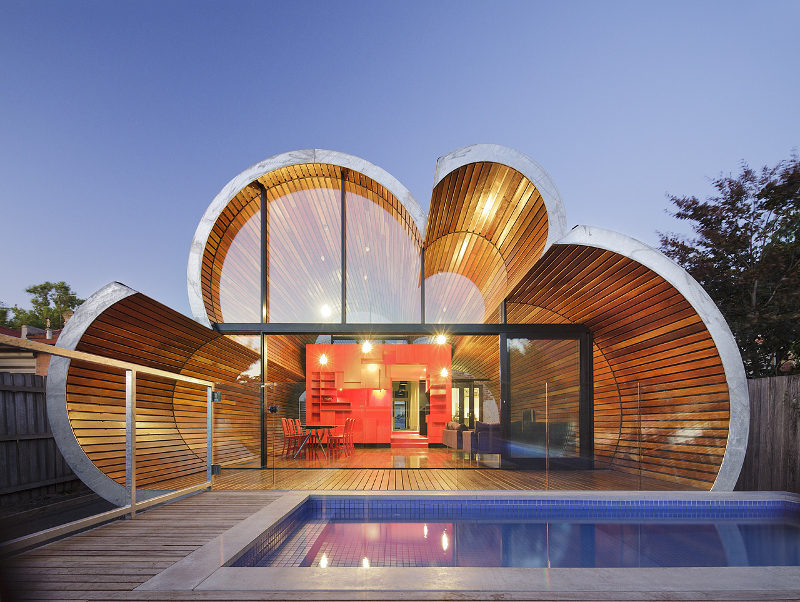
Every cloud has a silver lining… unless it’s the Cloud House in Fitzroy North in Melbourne by McBride Charles Ryan. The Edwardian era facade is left relatively untouched out of respect to the existing streetscape. The old house’s original interior has been painted white with a carpet of flowers providing the surprise. Linking the old and the new is a red box, the heart of the home, the kitchen. What opens beyond is a fantastical cloud shaped living area. No silver lining though. Warm timbers cocoon the space. Unexpected, child like but meticulously crafted.
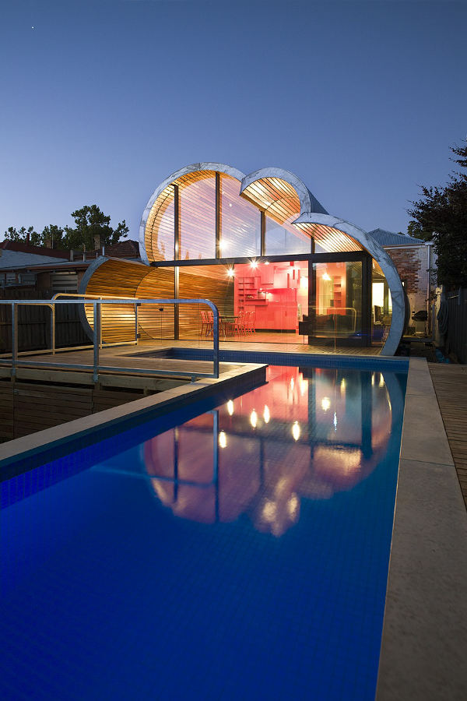
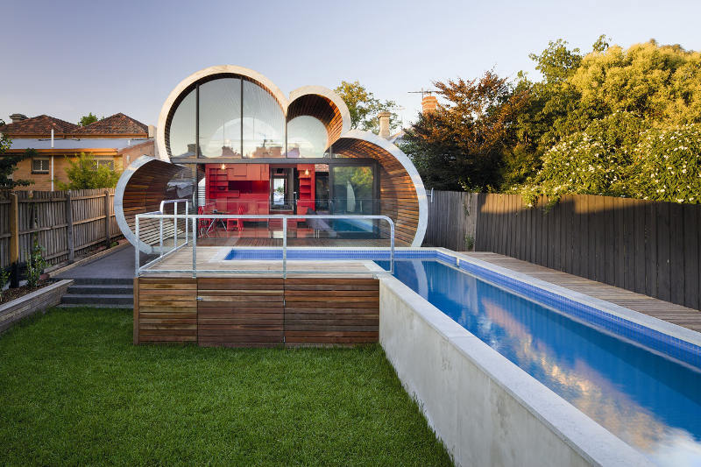
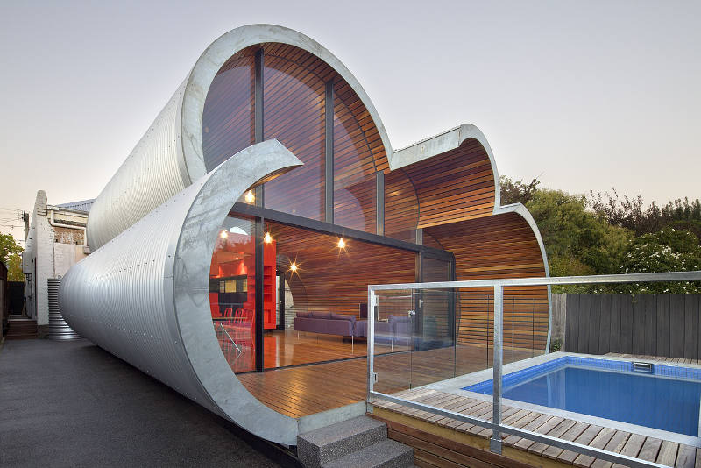
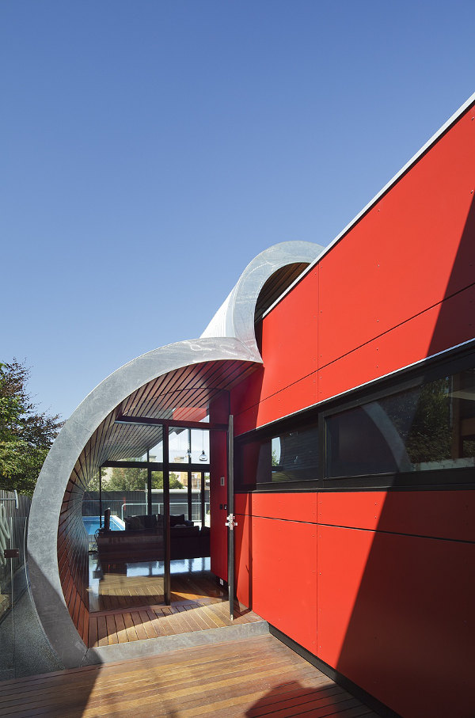
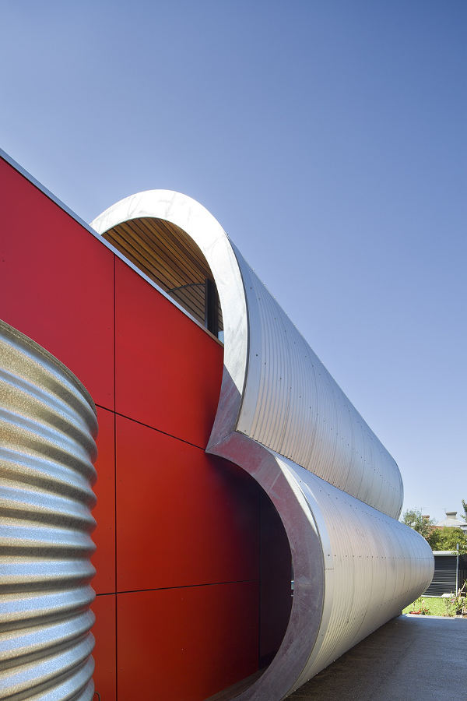
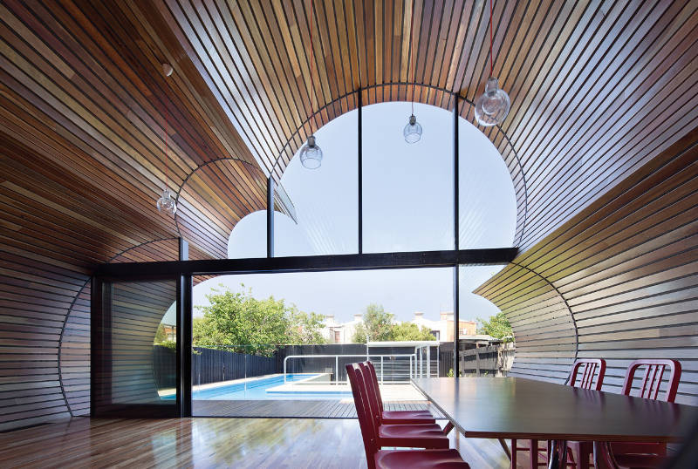
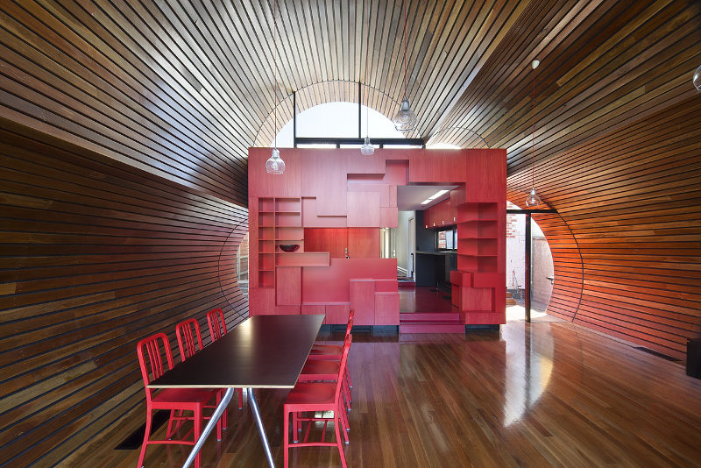
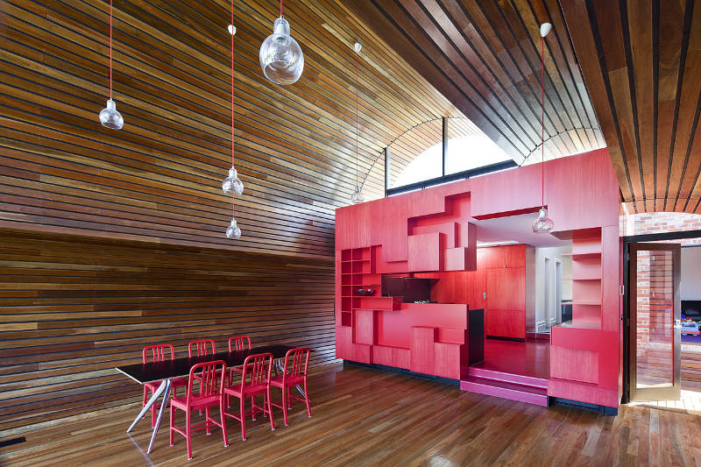
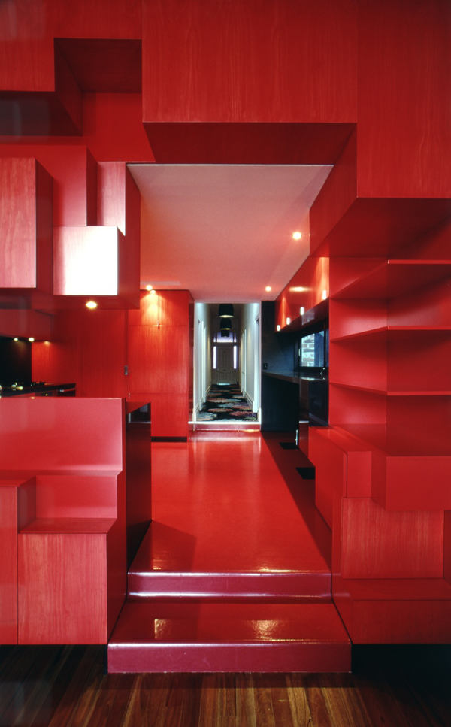
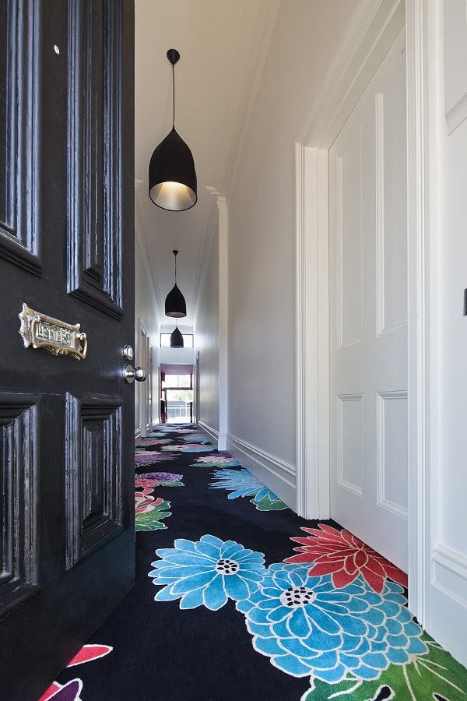
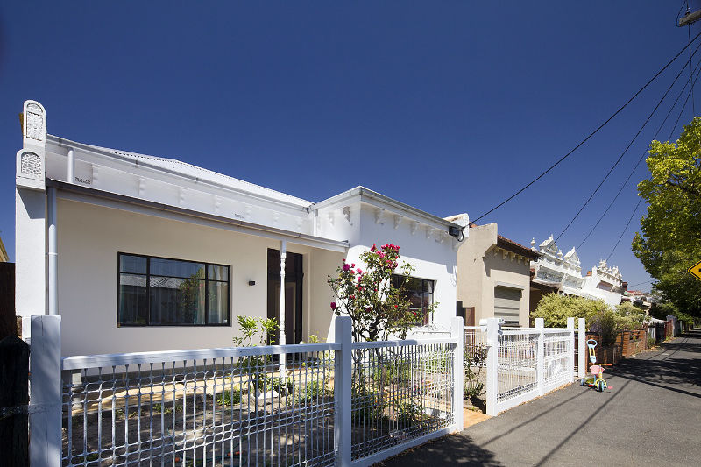
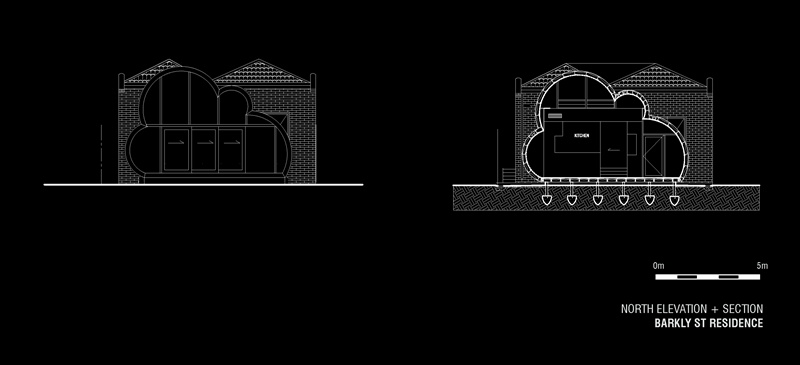
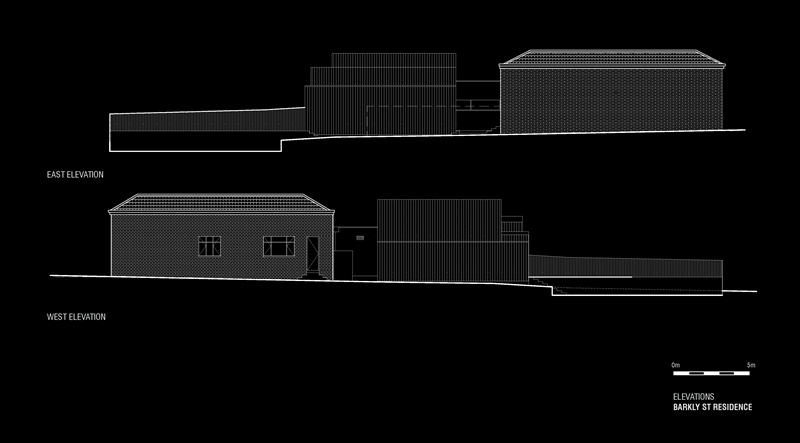
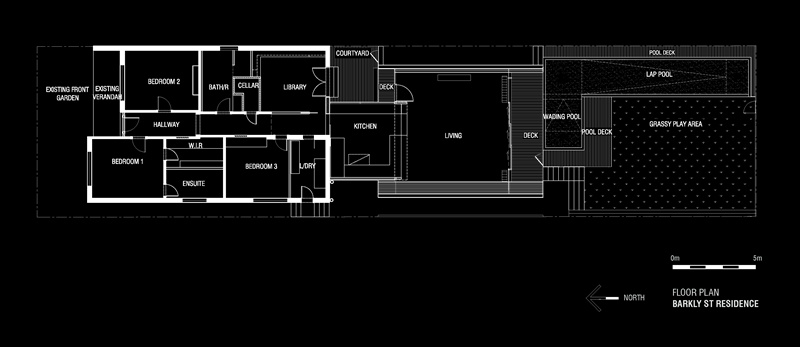
Living small – Alan Chu
Posted on Sun, 11 Aug 2013 by KiM
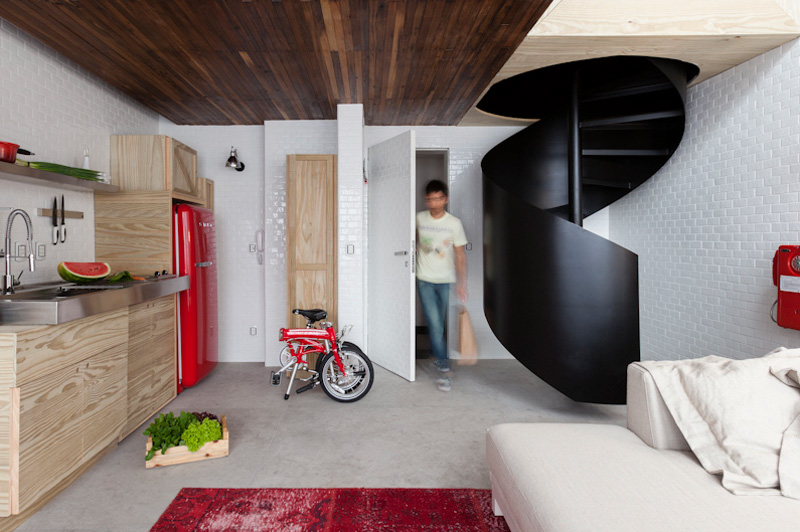
I found this compact São Paulo apartment designed by Brazilian architect Alan Chu and had to share. It’s got micro square footage but Alan made such great use of limited space. A single wall was converted into storage for both the kitchen and living room, which kept the majority of those spaces free for basic furnishings. I think he and the owner like subway tiles. 🙂 The spiral staircase is compact and a gorgeous architectural feature. Overall, a really cool space. (Via Casa Vogue Brasil)
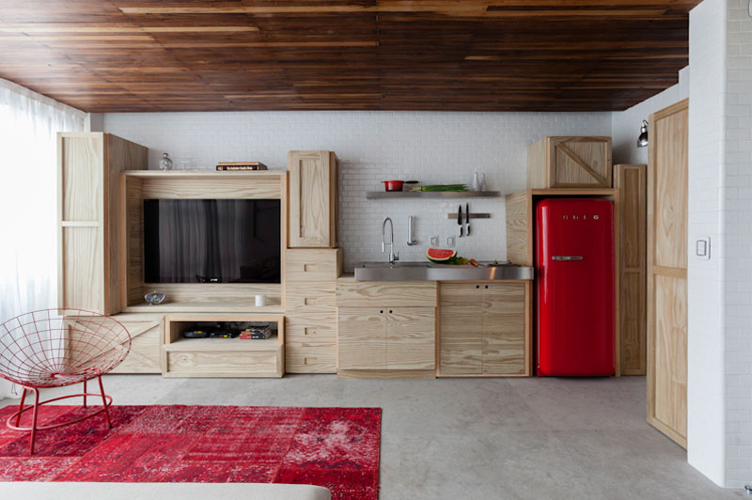
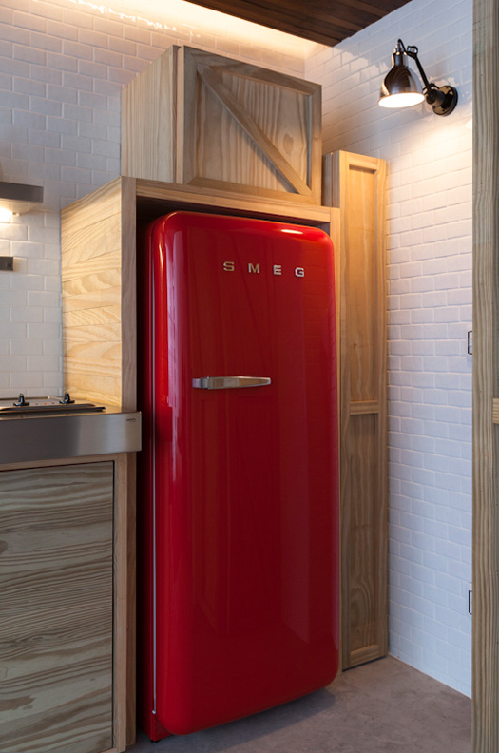
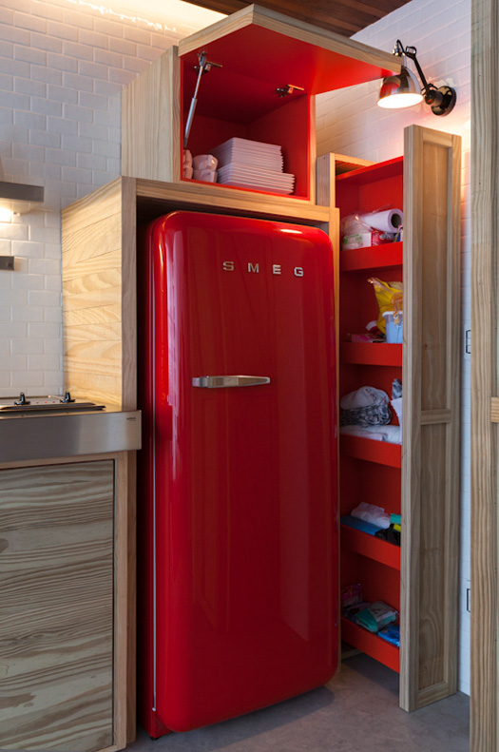
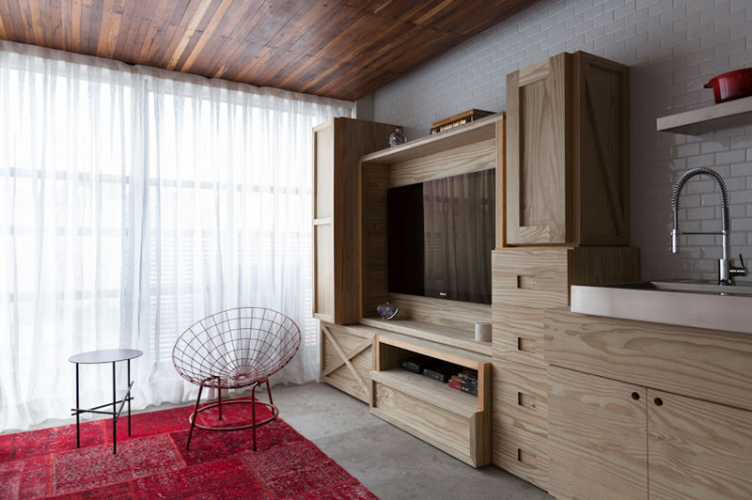
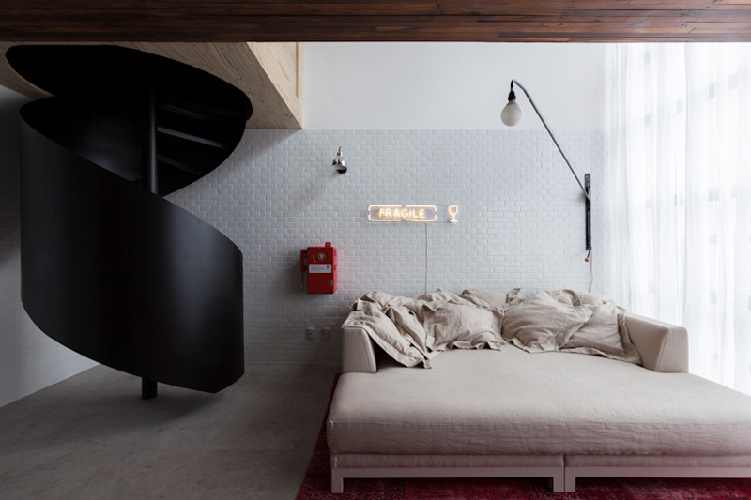
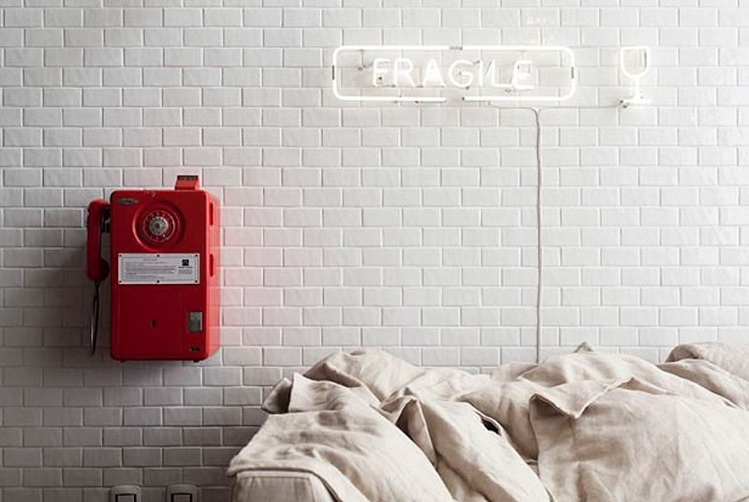
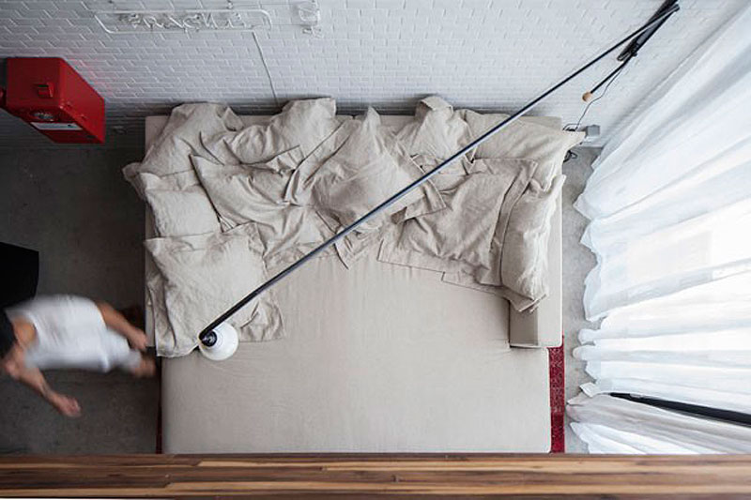
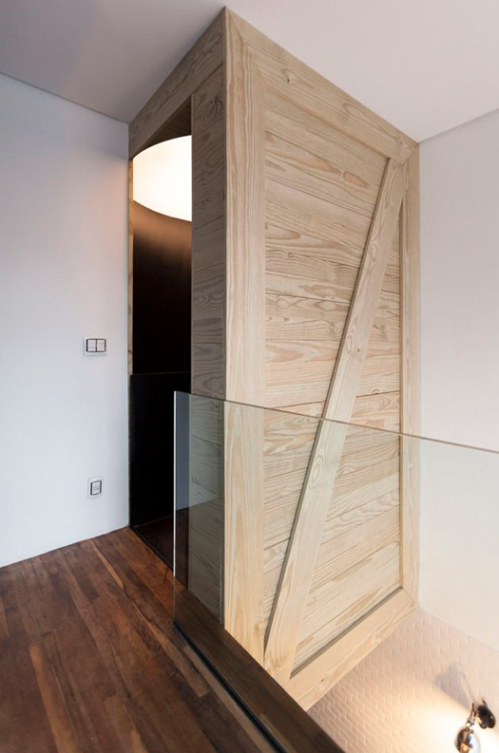
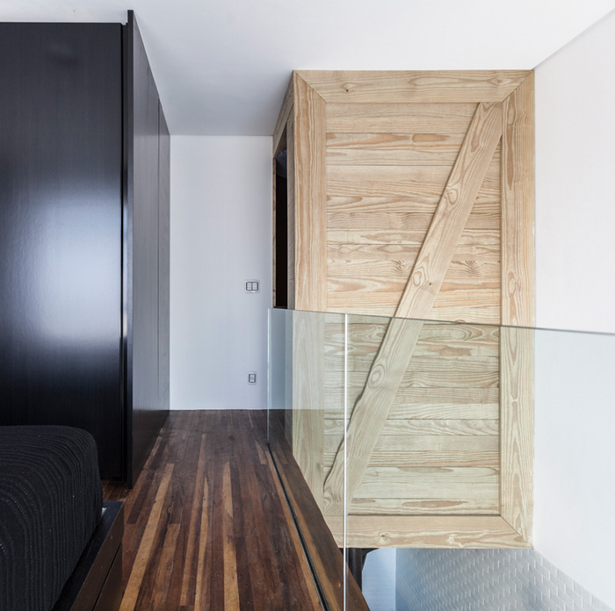
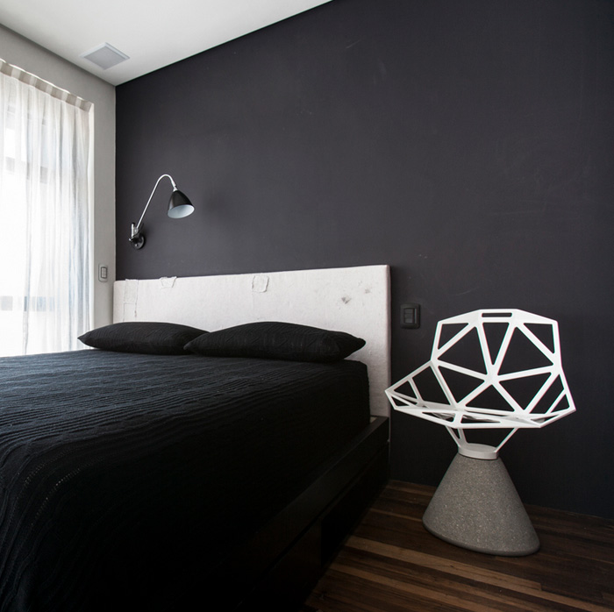
September issue of Inside Out
Posted on Wed, 7 Aug 2013 by midcenturyjo
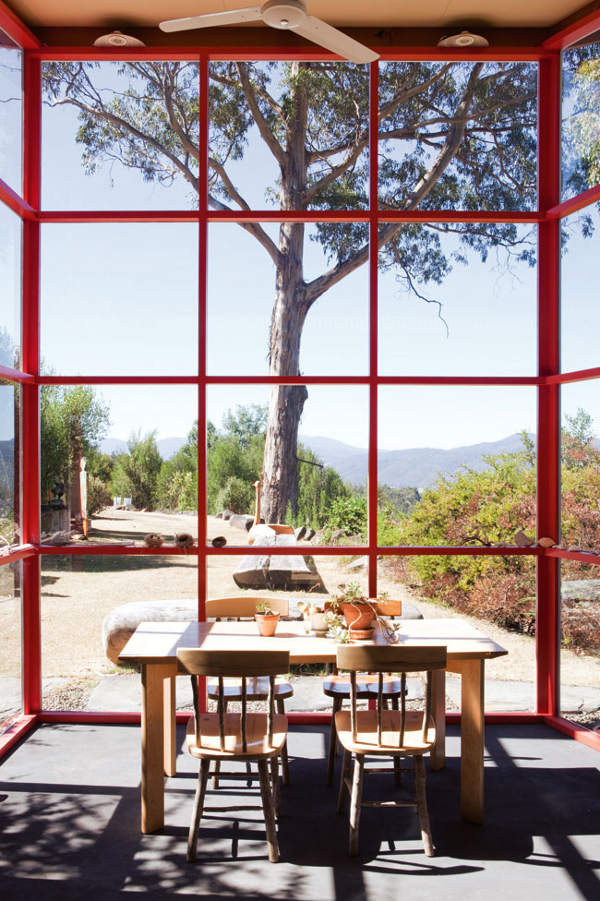
What can we expect from the latest issue of Inside Out magazine? Fabulous homes and inspiration of course. Like the home of jewellery designer Megan Perkins. Or should I say her parents’ home. That’s right. She moved back in with her parents but when your oldies have such an amazing house (her dad actually built it) where’s the problem?! Writer/stylist Natalie Walton and photographer Chris Warnes of Warnes & Walton take us inside this stunning family space.
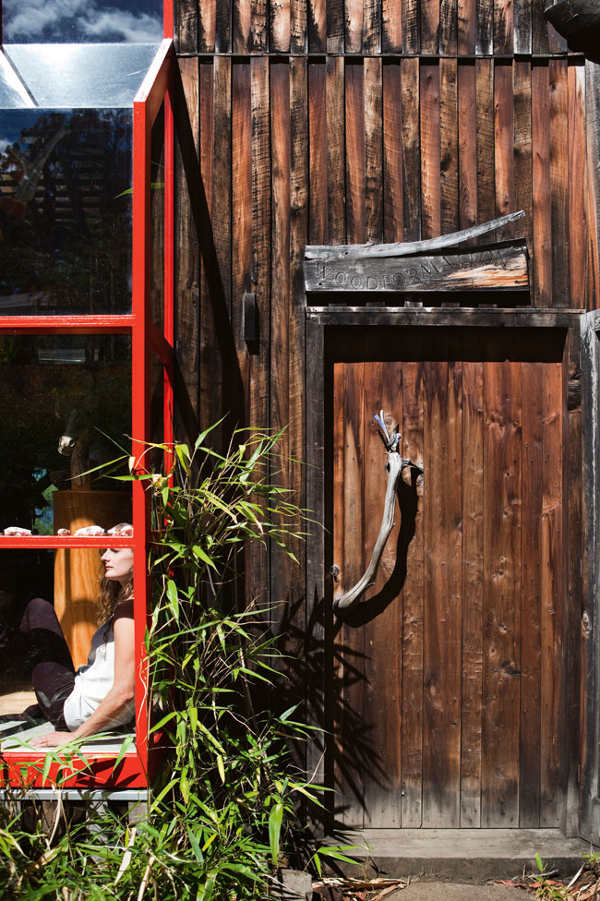
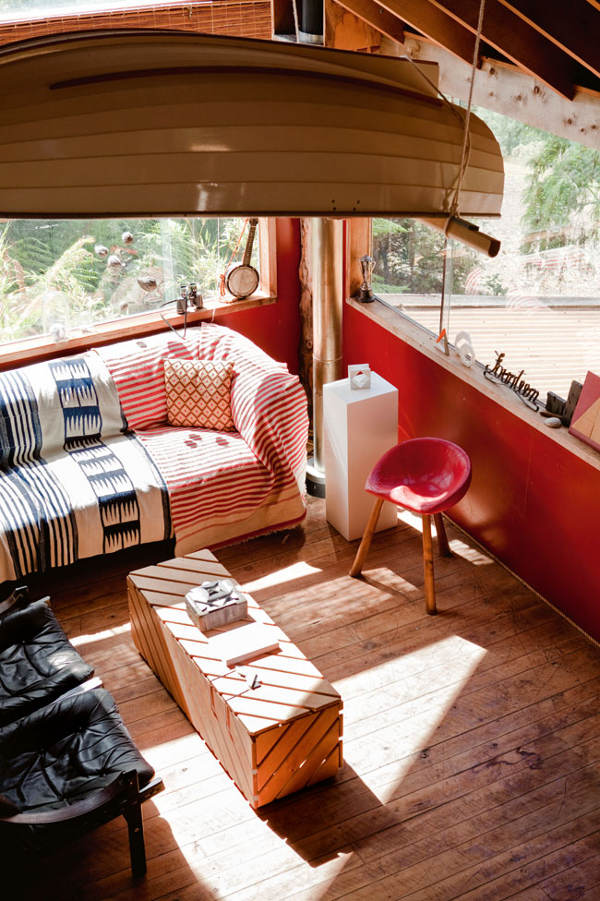
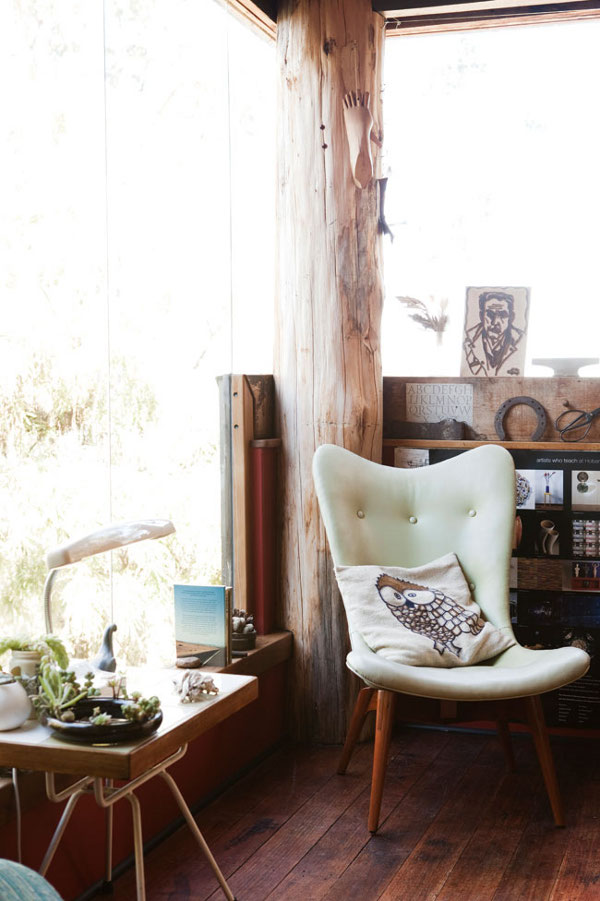
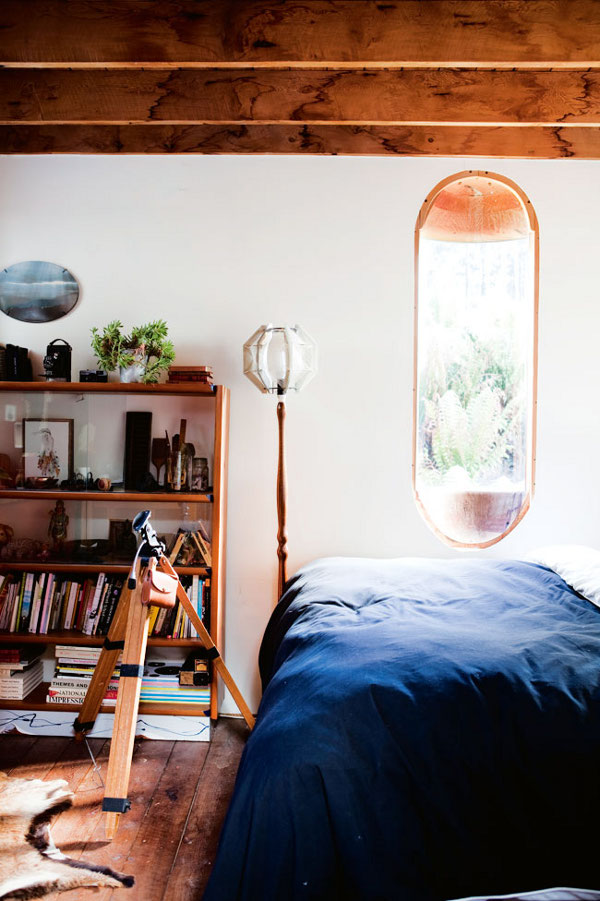
Aussie readers will of course be heading to the newsagents to pick up their copy out today. (That’s if you don’t already subscribe.) Don’t fret if you aren’t in Australia though because you can read along on Zinio, Google Play and the Apple Newsstand!
