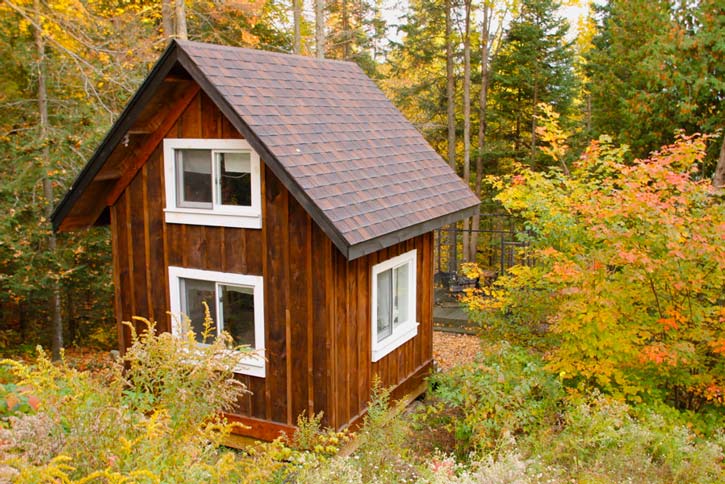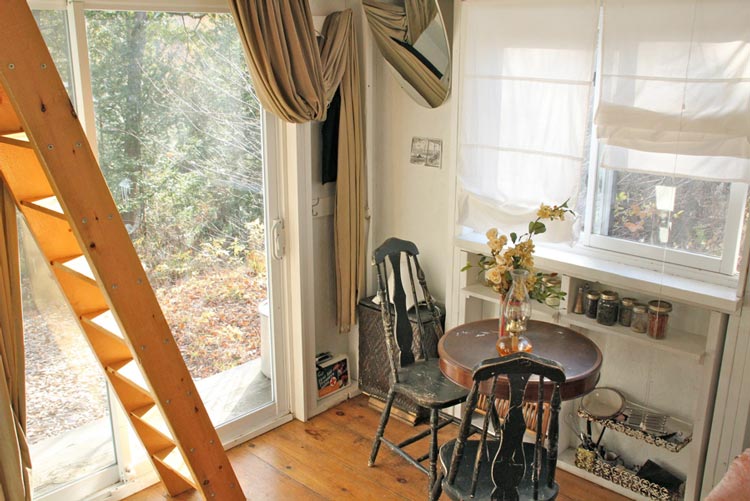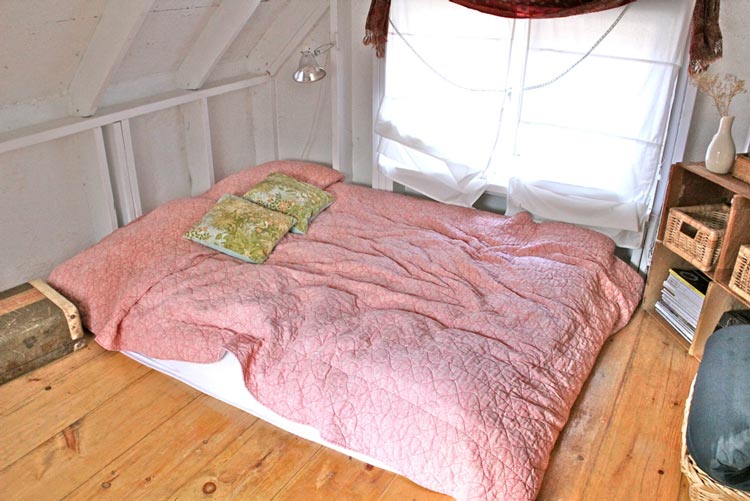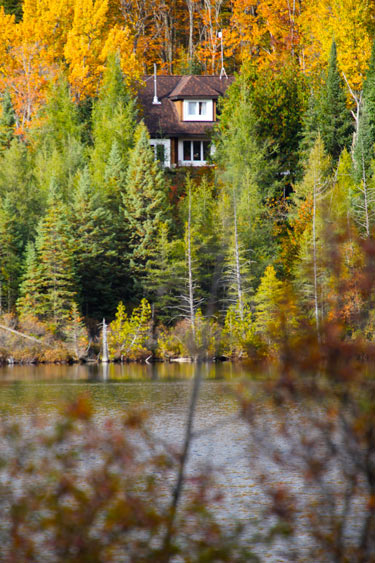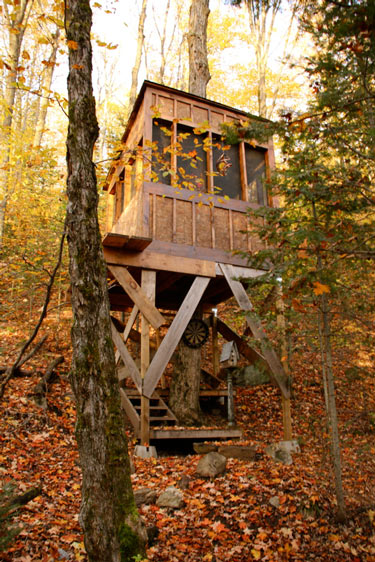Displaying posts labeled "Reader’s Home"
Design crew
Posted on Sat, 19 Feb 2011 by midcenturyjo

Got a problem? Need some help? Just stand there shaking your head? Don’t know what to do? You’re not alone. Send us a link to photos of your design quandary and let the Desire to Inspire design crew help you…. that’s you lot… the readers…. get to it! You did such a good job last week I know you can do it all over again. Besides I have a Saturday to enjoy.
“I really need some design help! I love the black gloss look and I also love designs with featured wallpaper and deer antlers! Basically, I have a completely new bedroom to decorate and I have no idea where would be best to put my furniture, I would love to put my bed in front of the window however there is a radiator on the wall so I don’t think that it would be the best idea as I would lose a lot of heat. Please please help me!! I am wanting to incorporate a leather bed, black gloss wardrobes, bedside tables, a desk and possibly a bookshelf too. (This is) a pic of the furniture style I intend to buy. Thanks once again, I can’t tell you enough how helpful this will be 🙂 x” – Emma
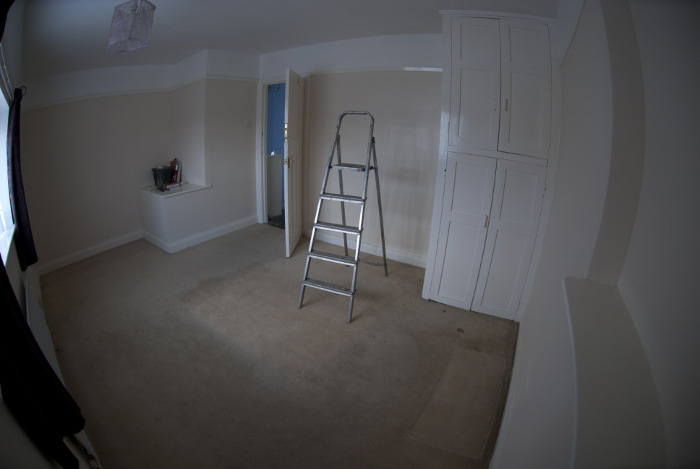
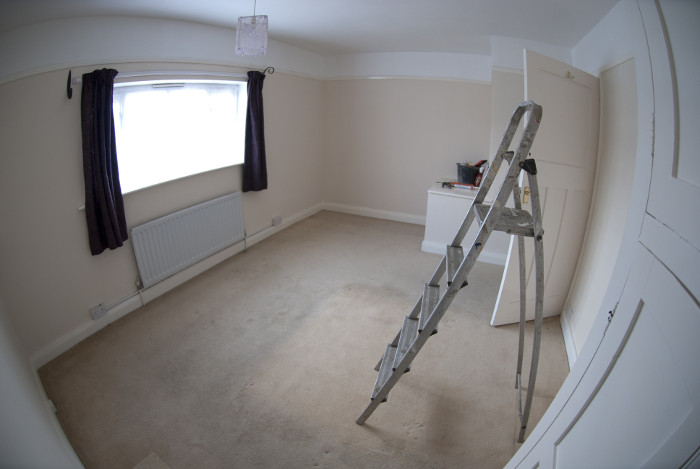
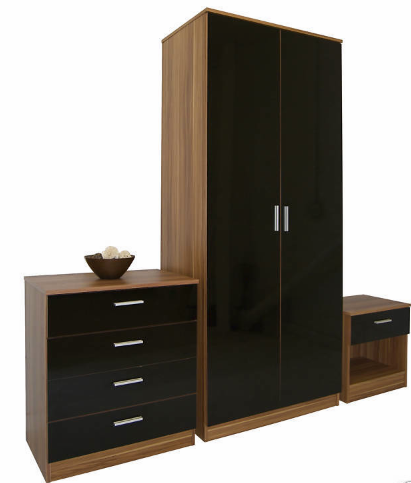
Reader reno
Posted on Sun, 13 Feb 2011 by midcenturyjo
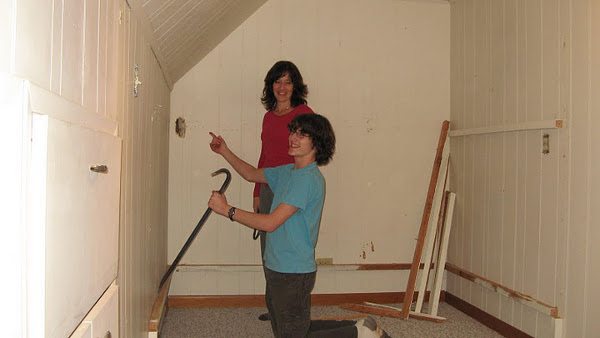
How’s this for a reader’s reno! Lisa and her family stripped, ripped, roofed, windowed and walled. They painted and floored. Recovered old chairs and hung lights and shelves. They made themselves an attic retreat perfect for sewing and stowing, reading and chilling. Work your way down. It’s well worth the scroll. A fabulous room and it once was a “hole”. Sorry for the bad rhymes but well done Hobbs family!
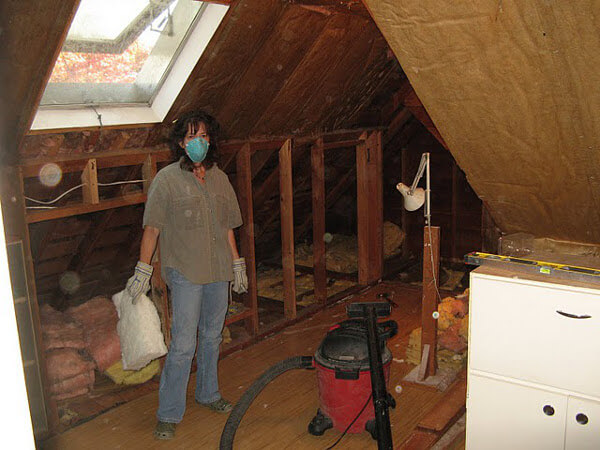
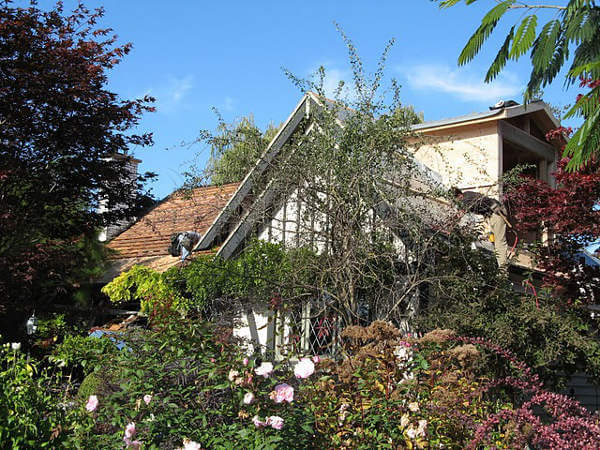
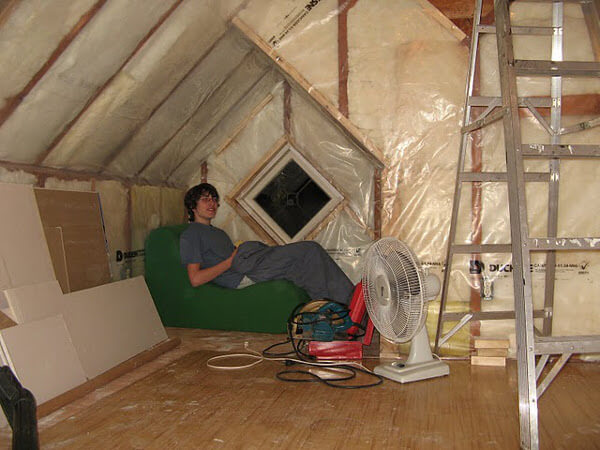
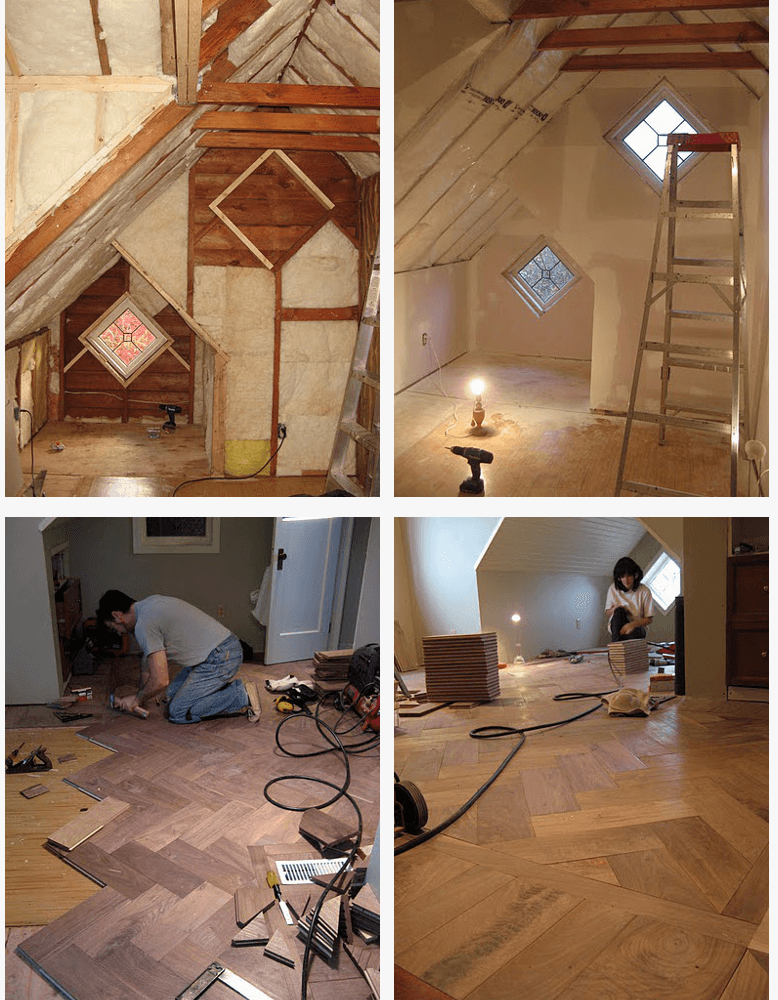
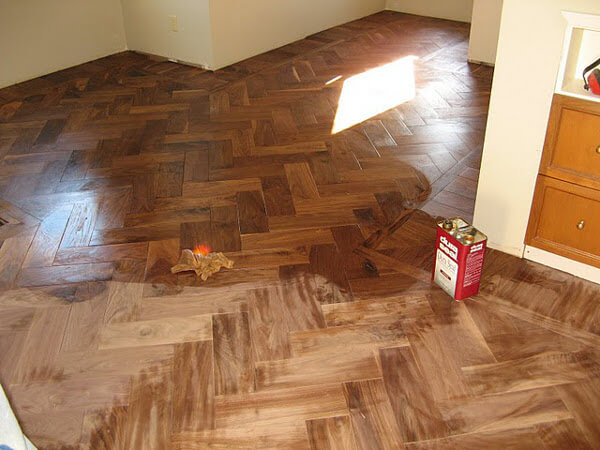
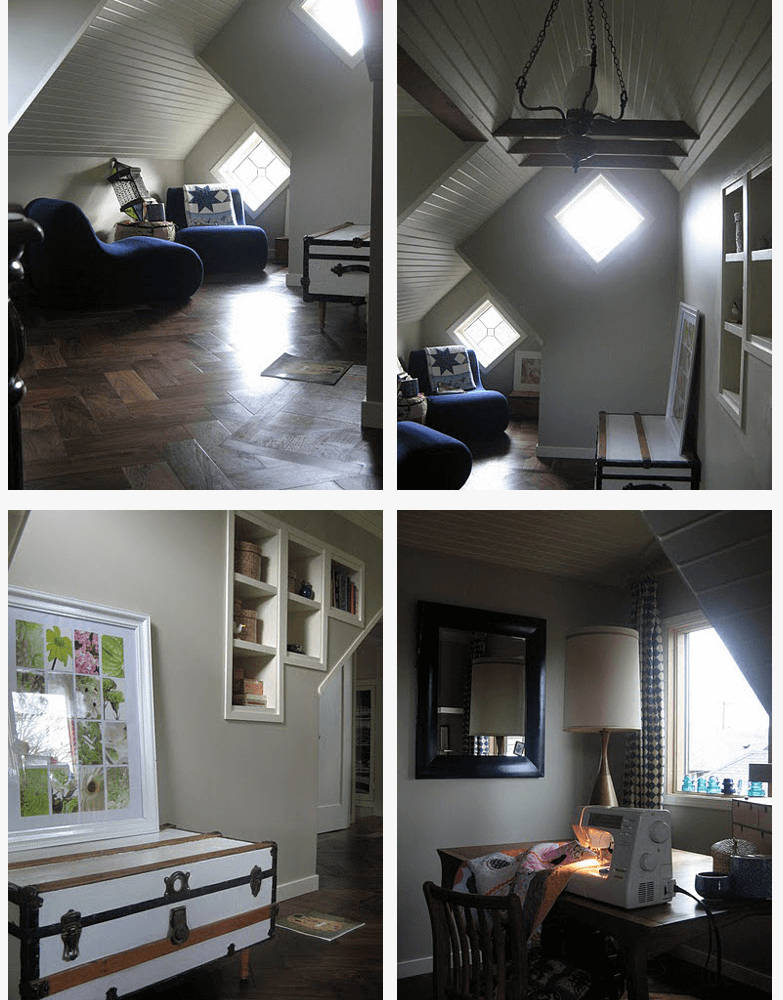
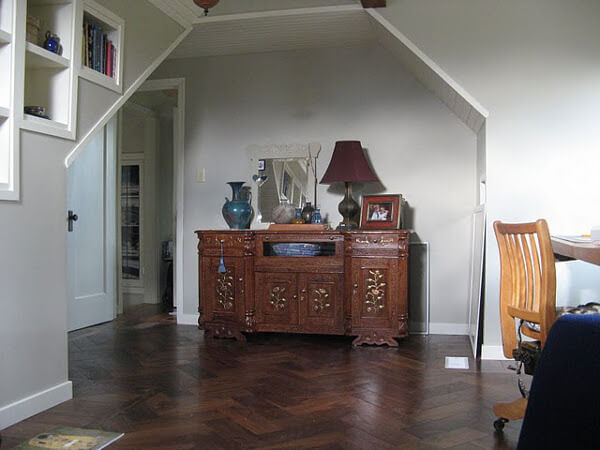
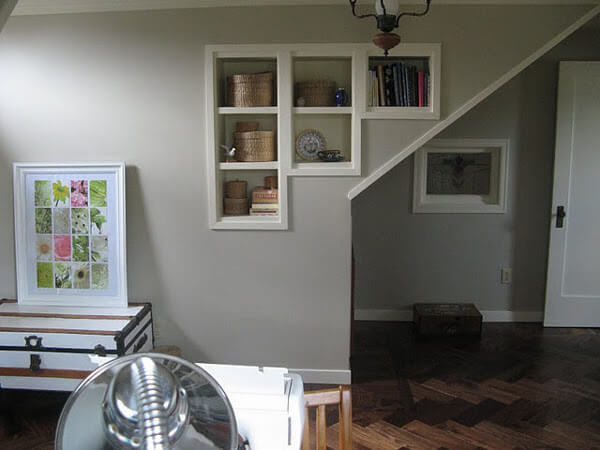
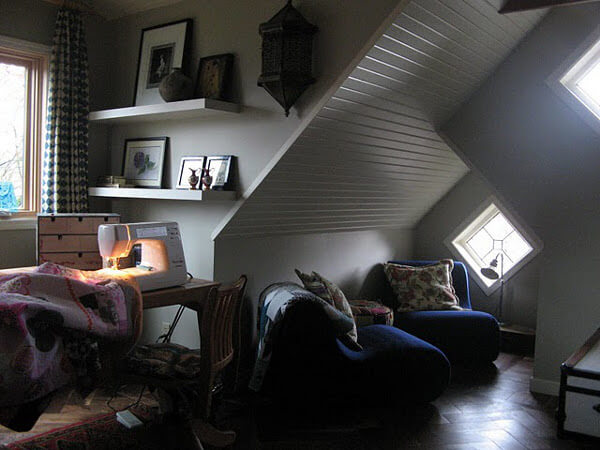
Design crew
Posted on Sat, 12 Feb 2011 by midcenturyjo

Got a problem? Need some help? Just stand there shaking your head? Don’t know what to do? You’re not alone. Send us a link to photos of your design quandary and let the Desire to Inspire design crew help you…. that’s you lot… the readers…. get to it! I have a Saturday to enjoy.
“I have a bit of an issue. I’ve just found the perfect apartment, except for one detail. My new bedroom features only one wall for my bed to go. And not only does that wall have an off centered window, but that window is very low. About a foot off the ground. I’m really hesitant to but my bed up against it when my mattress will cover part of the glass. Is there a rule about this? How can I make design sense of an off center window cut off at the bottom by a centered bed?” – Kayla
Behold the bits of Kayla’s new apartment she is not having problems with….

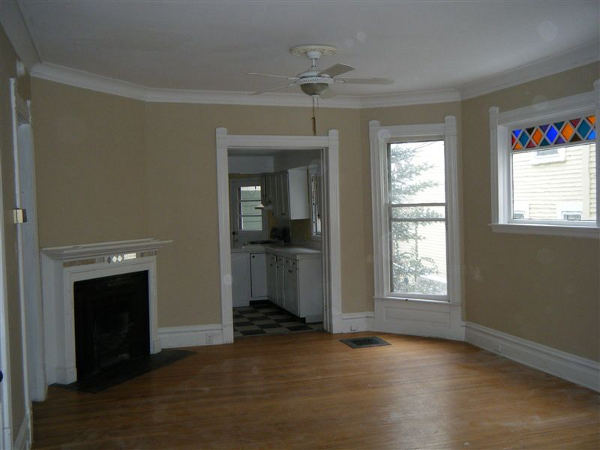
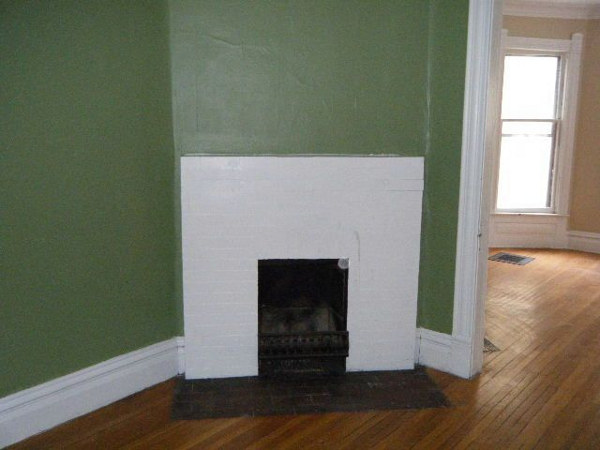
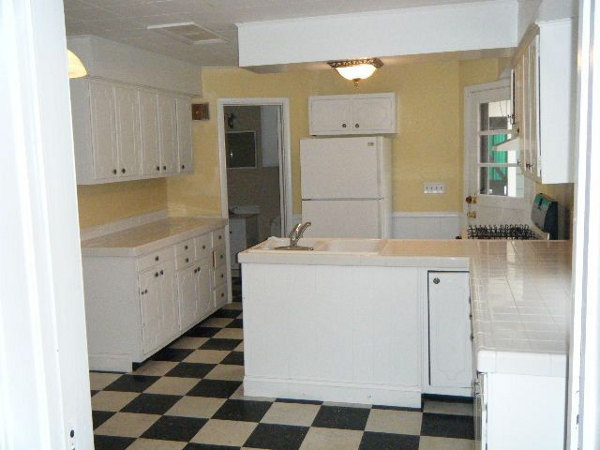
And now the horror that is Kayla’s bedroom….the listing photo….
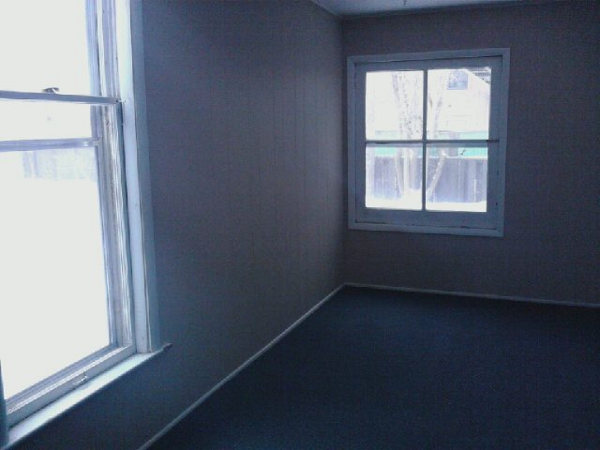
And the truth….
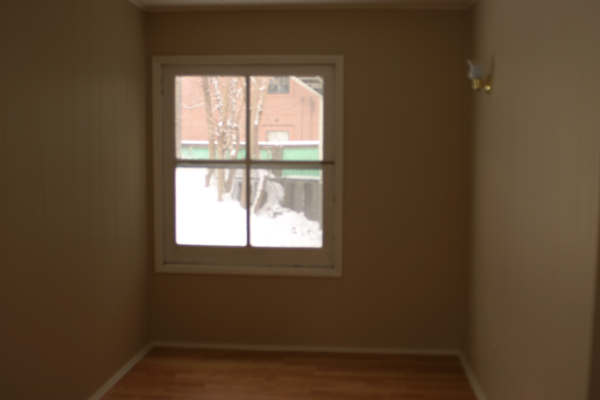
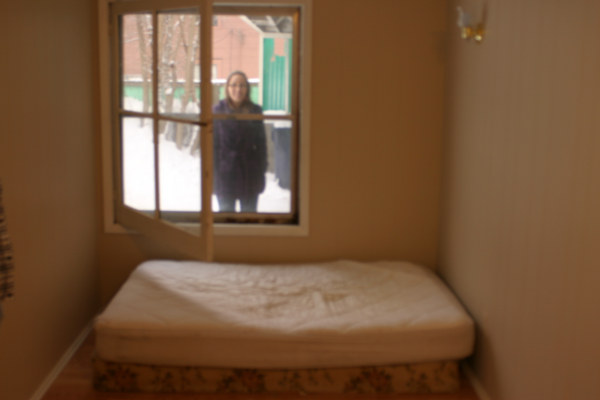
“Here are the new pictures of the room. I apologize for the blurriness. Also, the window is weird. It opens on a hinge, and its close to the ground. I put the mattresses in there just for size illustration purposes.” – Kayla
Come on readers. Let’s help Kayla out. We know you are a super talented and opinionated bunch. Don’t prove me wrong! (If you have a problem contact me with a link to your photos here.)
Reader’s home – when can I move in???
Posted on Wed, 22 Dec 2010 by KiM
Anne had sent in a photo for a pets on furniture post (the first one here – and a gratuitous husband and dog photo at the end of this post) and I wrote back telling her how adorable her Vizsla is and how I loved the room. WELL, was I ever lucky that she wrote back with a link to a bunch of photos of her AMAZING home. She was kind enough to give me a bit of background that I could share with you all before I bombard you with photos ‘o plenty:
“we live in the south austin neighborhood of bouldin creek, a 20 min walk to downtown…we measure our proximity to everything by walkability since my husband, sam, spent 16 yrs in nyc prior to moving to austin at the end of 2008. the house is about 2350 sq’ and we both work from home so we have an office that occupies one half of the entire 2nd story. we spent 8 months building and around 5 months planning (i should also mention we finished the project two months ahead of schedule AND under budget!). the house is a three bedroom/three bath. we worked with the incredible architects at alterstudio who took the time to filter through our ideas, carefully considering how to incorporate our wild eclectic wish list – glass floor, reclaimed wood, loads of outdoor space, lots of windows, energy efficiency, a home office and music room and of course, a pool – with our desire for practical and efficient use of space – we wanted to interact with every room every day and not waste an inch of space – and transformed these components into the perfect expression that is our home. the result is a wonderful modern structure that feels welcoming not severe, fits seamlessly into our funky South Austin neighborhood, merges the indoors with the outdoors and provides us with a home comfortable for two (plus dog). i think the best part about our house is the light. there is so much sunlight that streams into every room and we refuse to get any window coverings. the glass floor actually serves a purpose – it allows light into the downstairs hallway from the skylight and a transom window further carries that light into the downstairs bathroom. given that this is texas and the heat in these parts is serious business, the majority of the glass faces north and south, passively heating in the winter and NOT in the summer. the one room people flip out about is the 9×9 TV room, or TV cave as we refer to it. we designed the room to perfectly fit ligne roset’s togo sofa and is the only place there is TV in the house. a large sliding door closes it off from the kitchen/dining room. most people who visit think it is our pantry.” There is so much I love about Anne’s home – I HAVE to show this post to my architect. Thank you Anne! Consider me inspired!
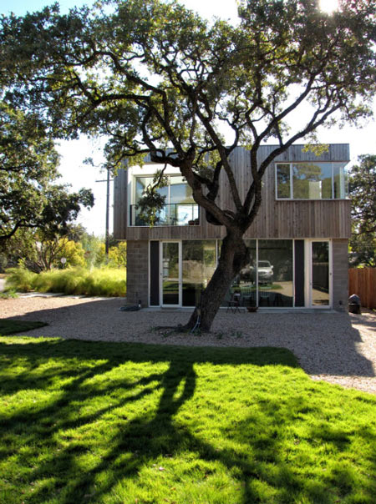
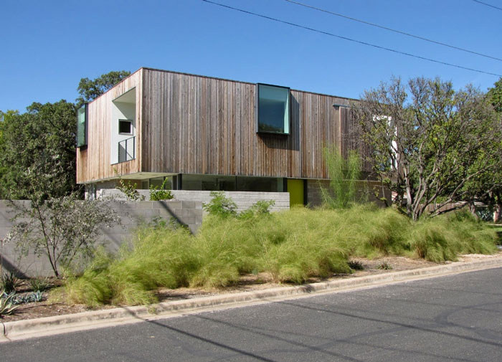
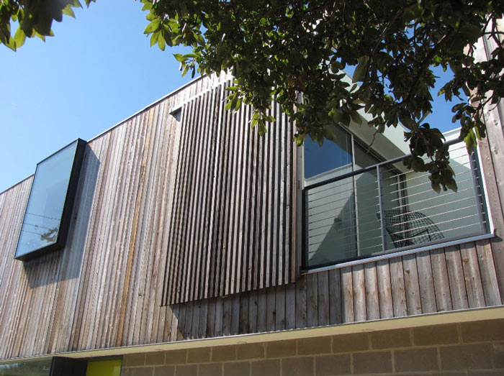
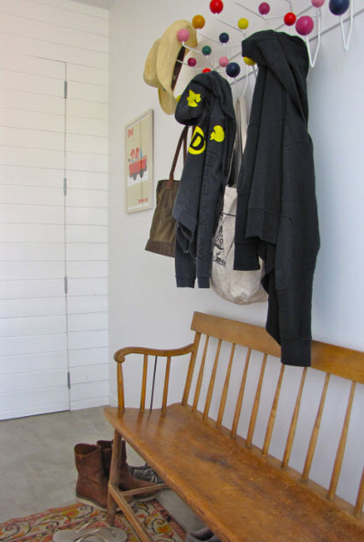
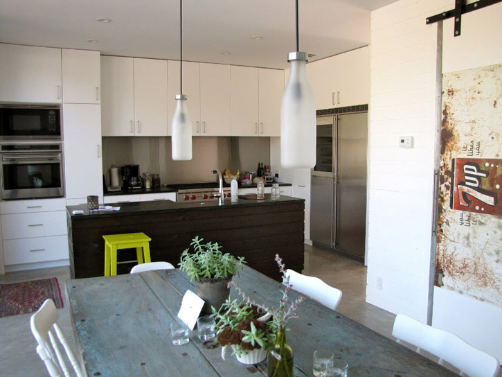
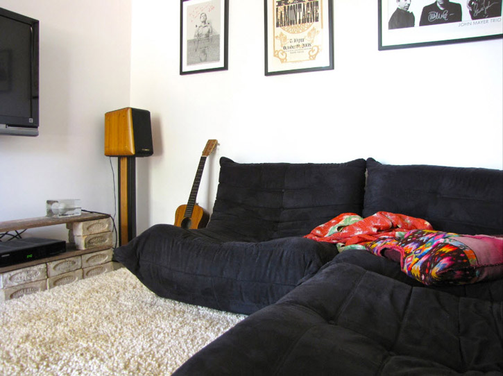
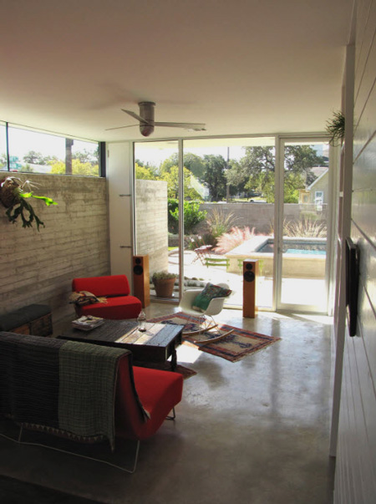
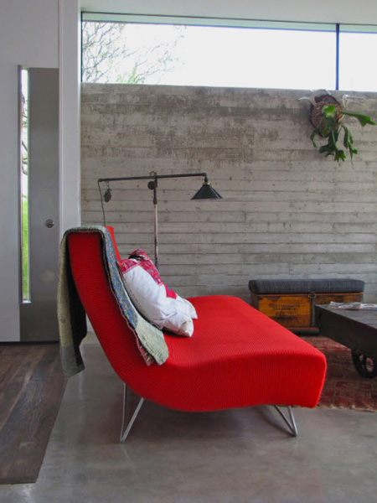

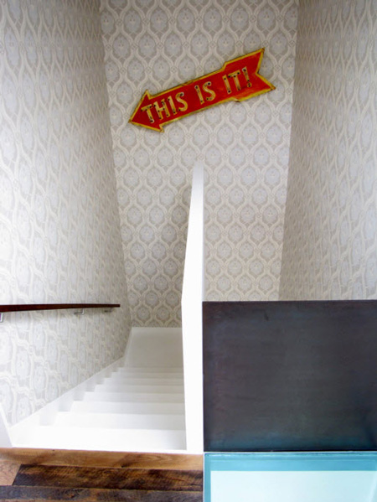
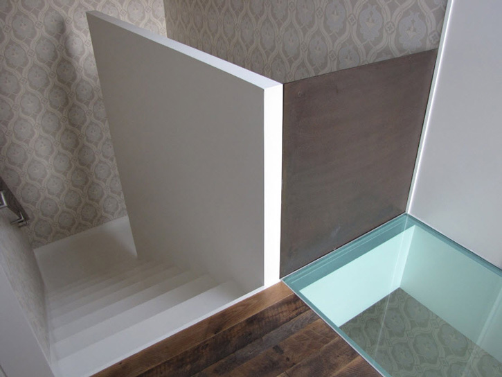
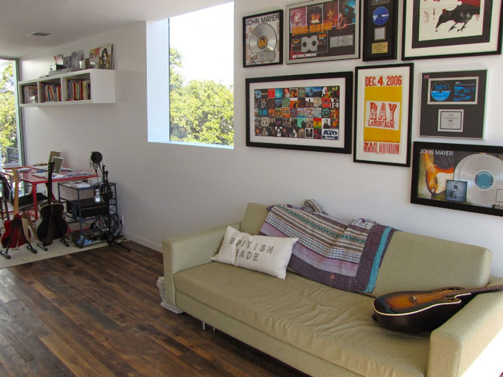
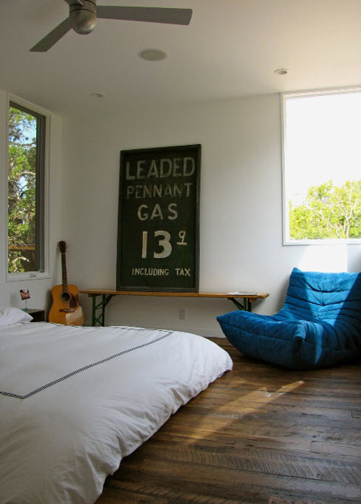
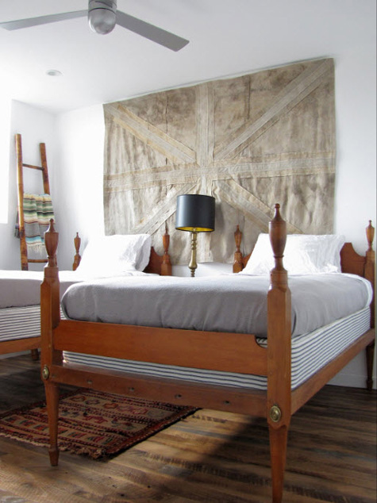
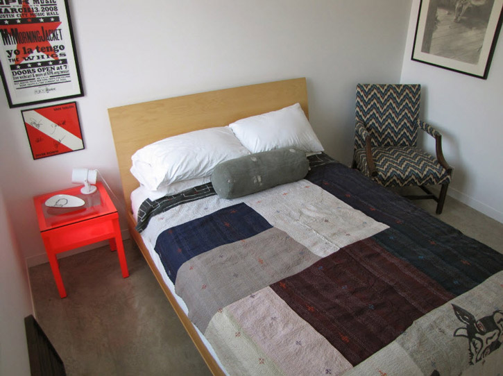
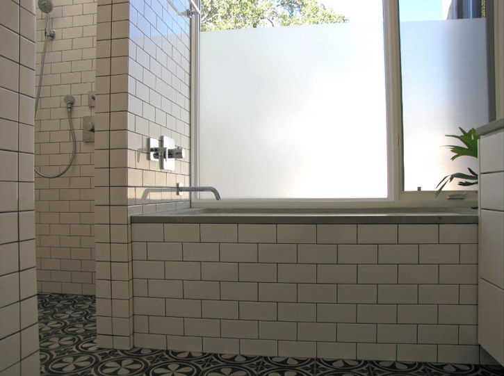
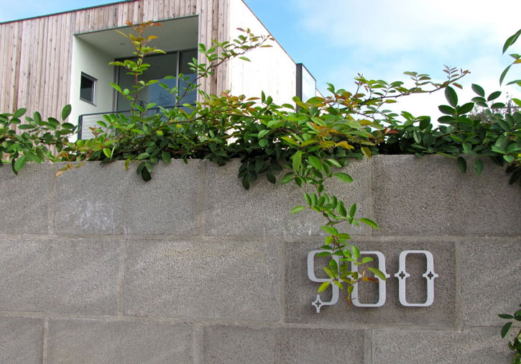
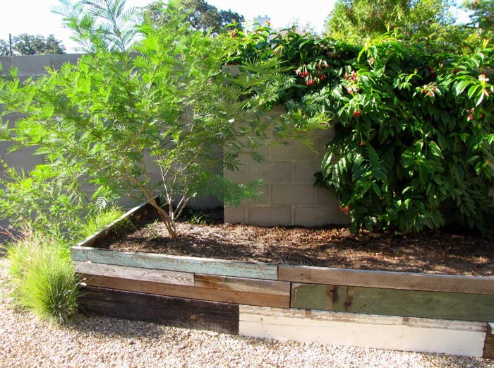
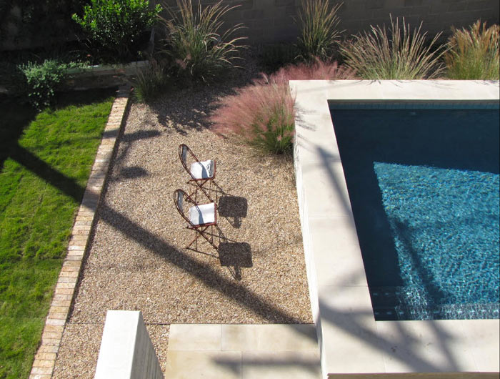
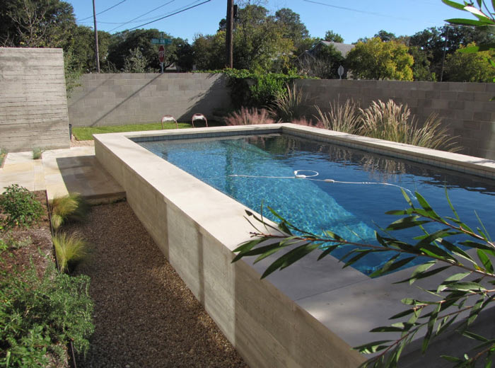

Reader’s parents’ home
Posted on Tue, 14 Dec 2010 by KiM
Here is an email we received from Sue: “I’m writing because I wanted to show you a home created by two of the most creative, eclectic, quirky and capable people I’ve ever met- my Mom and Dad. They have recently finished their fantastic house near Bancroft, Ontario; a house they designed, built and decorated almost all by themselves. And what’s the first thing they did when it was finished? Put it up for sale, of course. There are more home design projects ahead! This is the link for the webpage they created for potential buyers.” This is pretty much my dream home. SERIOUSLY. It is absolutely gorgeous. The spaciousness, the cabin feel to it, tons of WATERFRONT land, the large plank pine floors, a bunkie (!!!)….I could on and on. Instead, I’ll show you a whole bunch of photos of it so you can see what I mean.
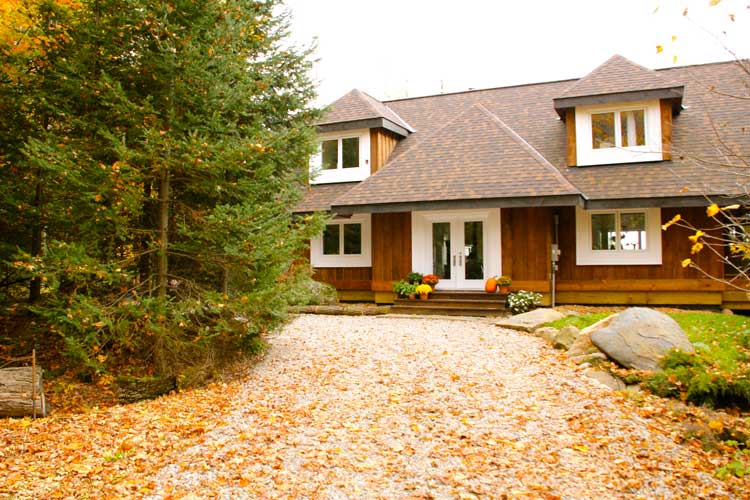 *the foyer features an antique tin ceiling*
*the foyer features an antique tin ceiling*
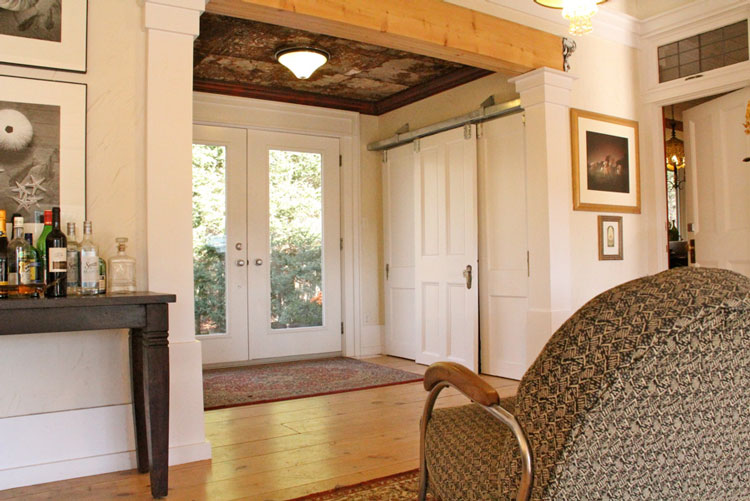
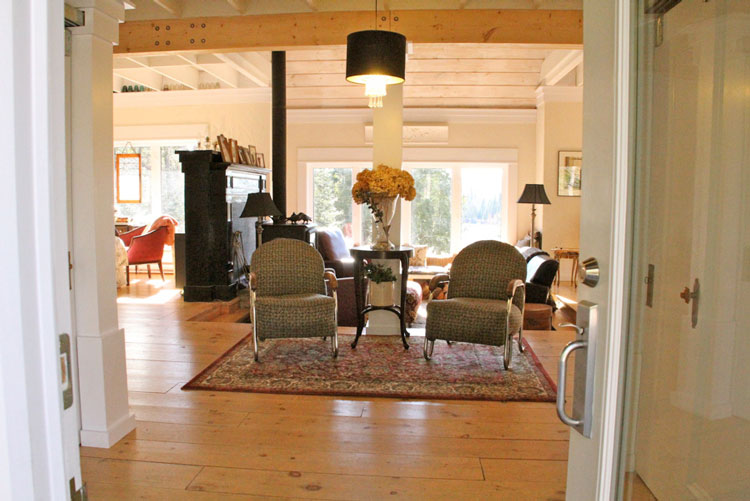 *The lower level is built around a sunken living room with a long bench seat in the window for reading and afternoon siestas. A wood stove is the warm heart of the house; a stone floor provides rustic character. The space is open to the studio level above.*
*The lower level is built around a sunken living room with a long bench seat in the window for reading and afternoon siestas. A wood stove is the warm heart of the house; a stone floor provides rustic character. The space is open to the studio level above.*
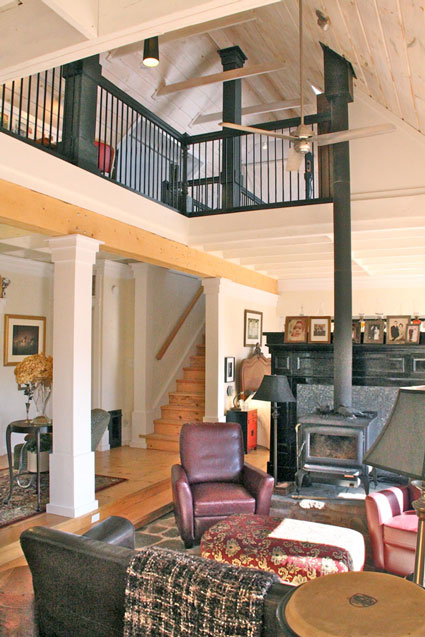
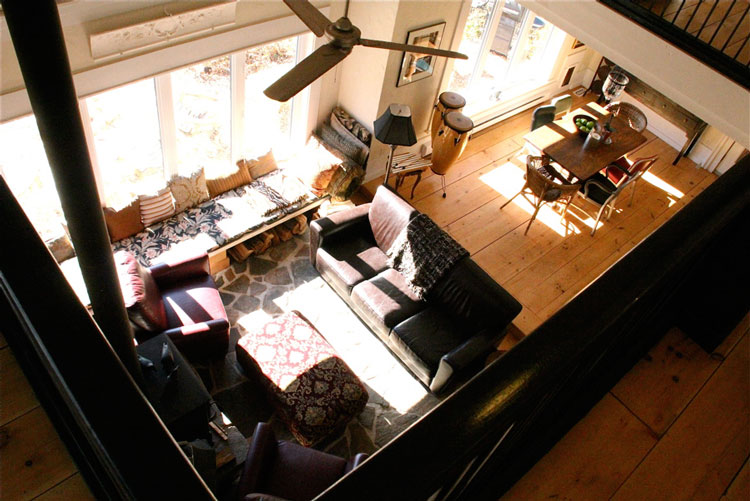 *The cabinets in the custom kitchen are recycled antique chests-of-drawers, buffets and display cases, refinished and integrated into counters and an island with butcher-block tops.*
*The cabinets in the custom kitchen are recycled antique chests-of-drawers, buffets and display cases, refinished and integrated into counters and an island with butcher-block tops.*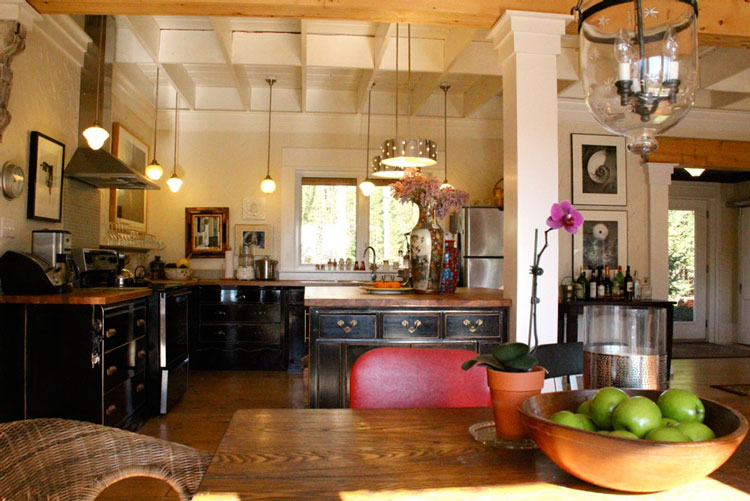
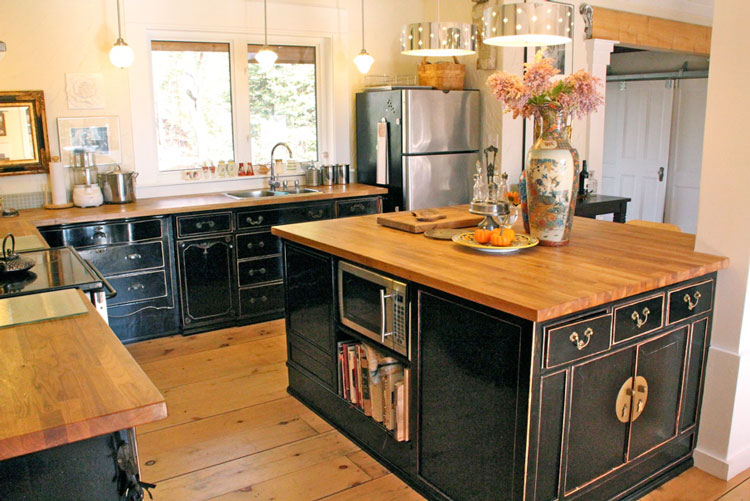
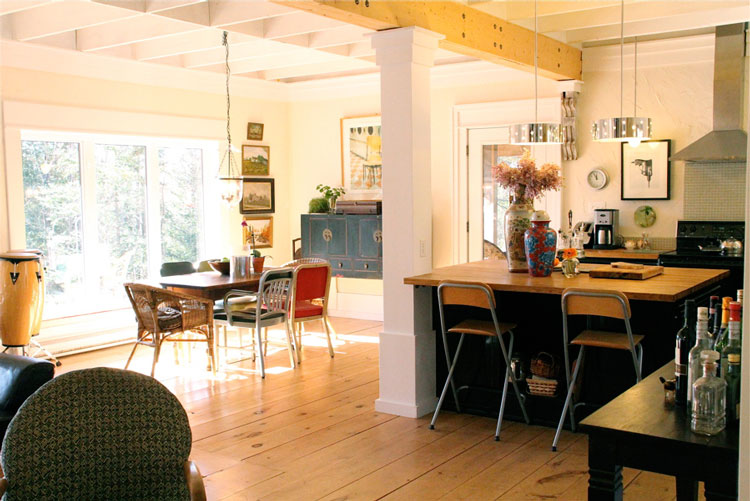
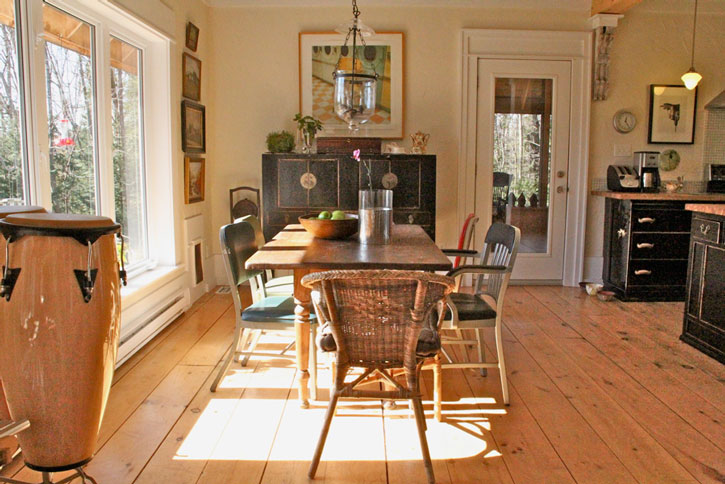 *And then there’s the screen room: 350 square feet of comfort in the trees, with an open-frame ceiling that soars to 20 feet.*
*And then there’s the screen room: 350 square feet of comfort in the trees, with an open-frame ceiling that soars to 20 feet.*
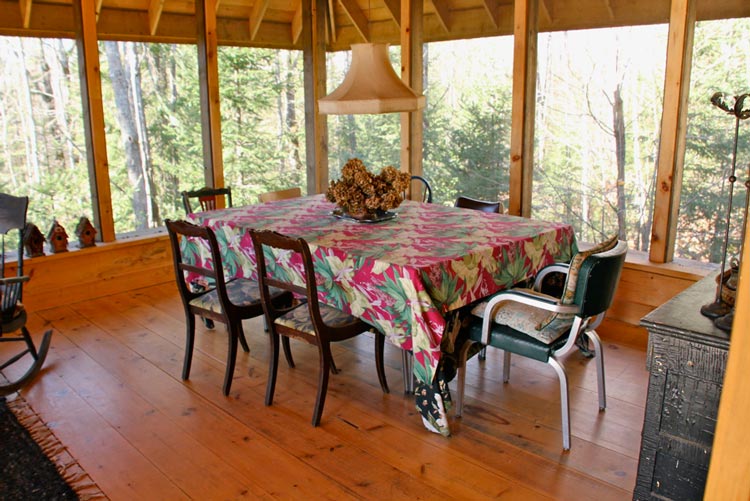
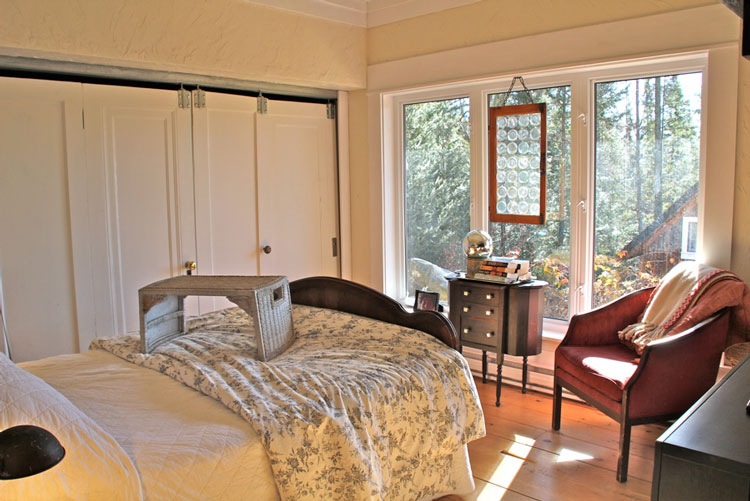
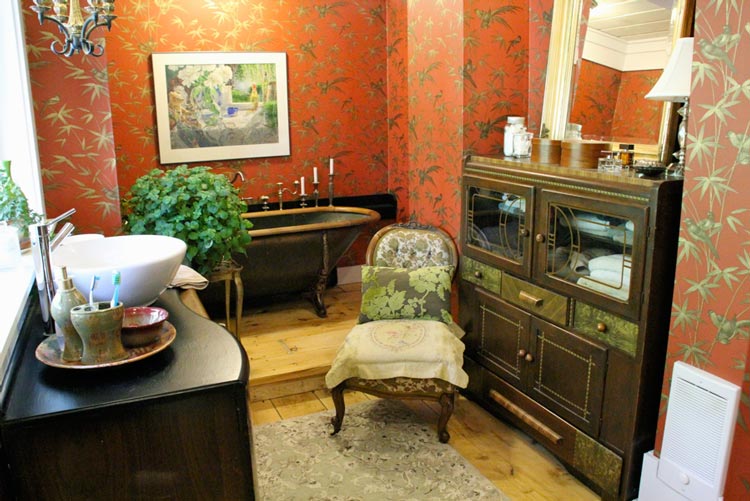 *The completely open studio level upstairs contains four dormer nooks for creative space or sleeping guests, plus a long studio/gallery with railings overlooking the main level. At the far end, floor to ceiling bookshelves rise up 10 feet over an antique gas fireplace insert and mantle. Rolling bookshelves along the sides provide access to generous under-eave storage.*
*The completely open studio level upstairs contains four dormer nooks for creative space or sleeping guests, plus a long studio/gallery with railings overlooking the main level. At the far end, floor to ceiling bookshelves rise up 10 feet over an antique gas fireplace insert and mantle. Rolling bookshelves along the sides provide access to generous under-eave storage.*
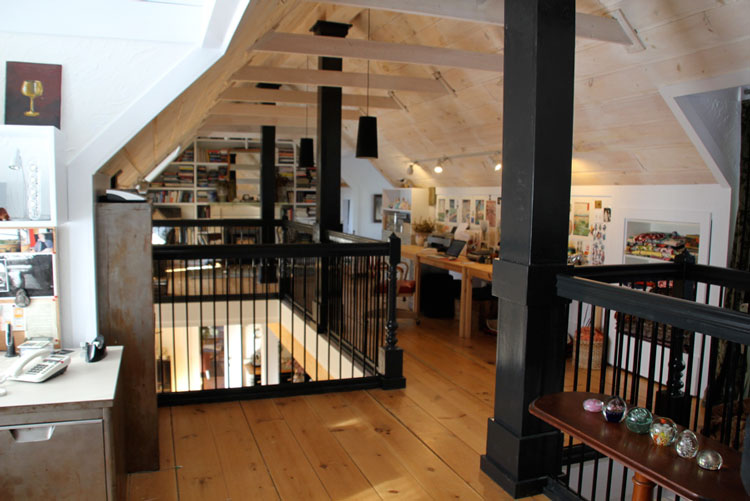
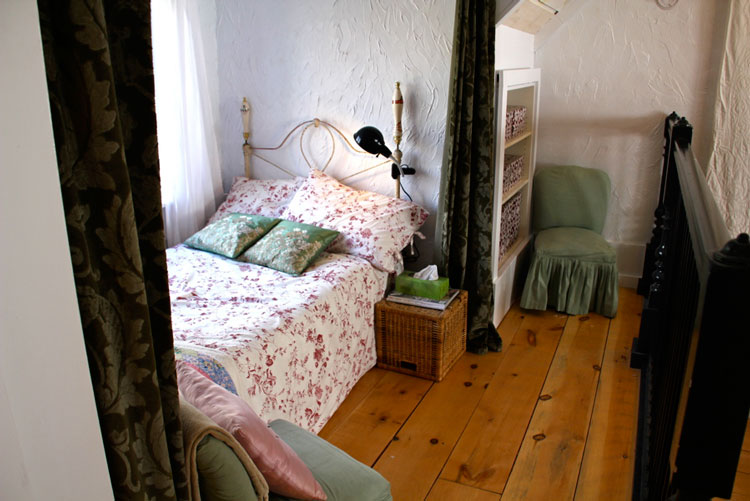
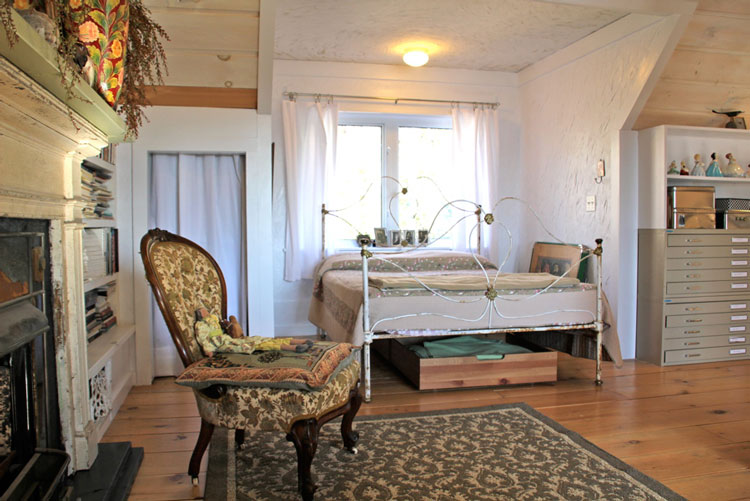
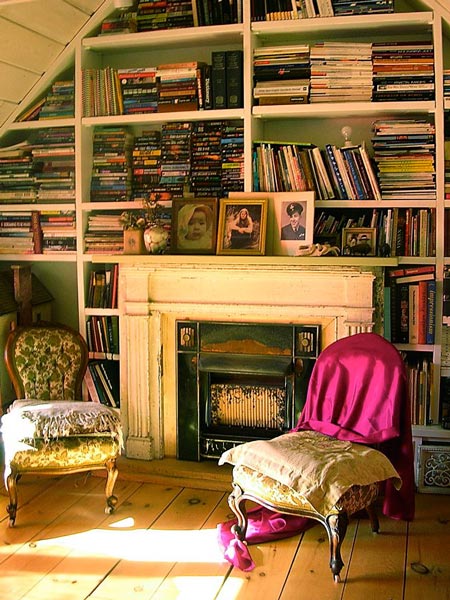 *A guest bunkie just below the house features a spacious sleeping loft and a whimsical main level. A separate deck overlooks the lake.*
*A guest bunkie just below the house features a spacious sleeping loft and a whimsical main level. A separate deck overlooks the lake.*
