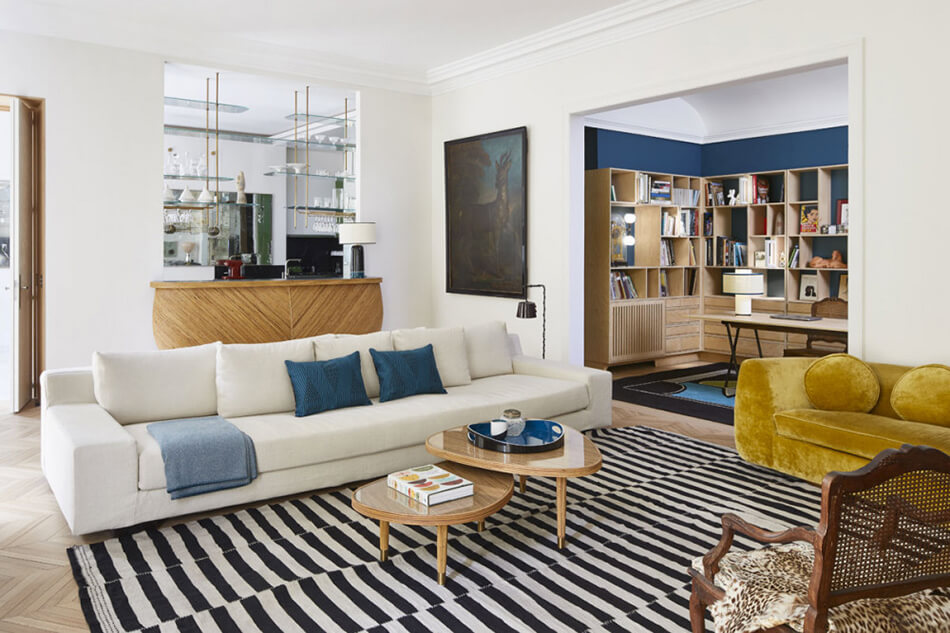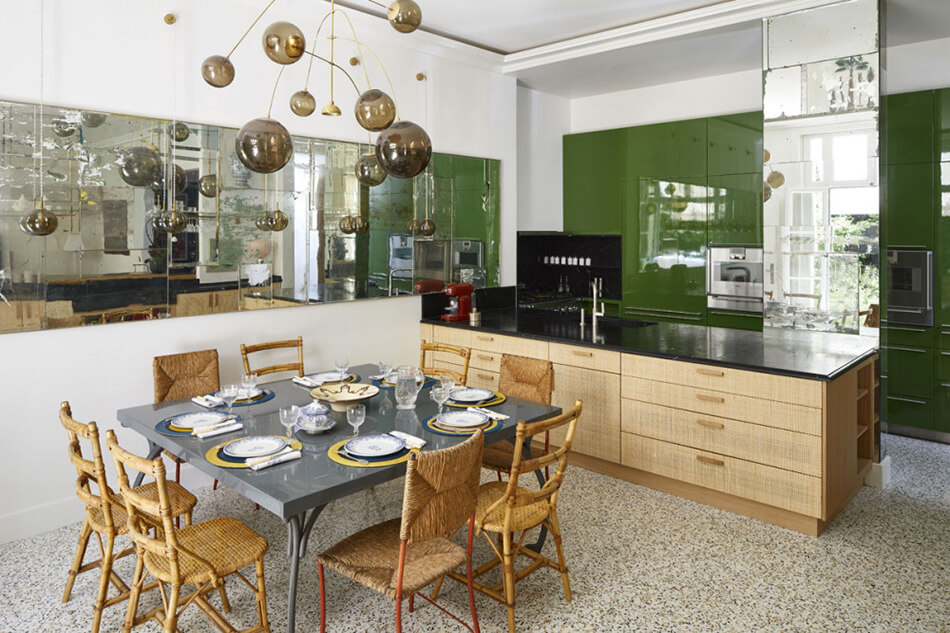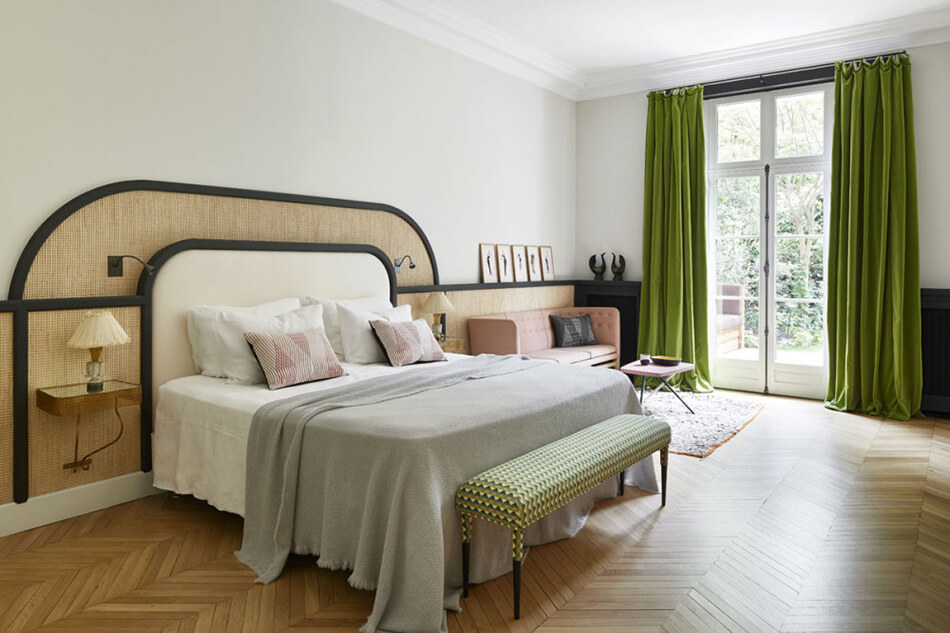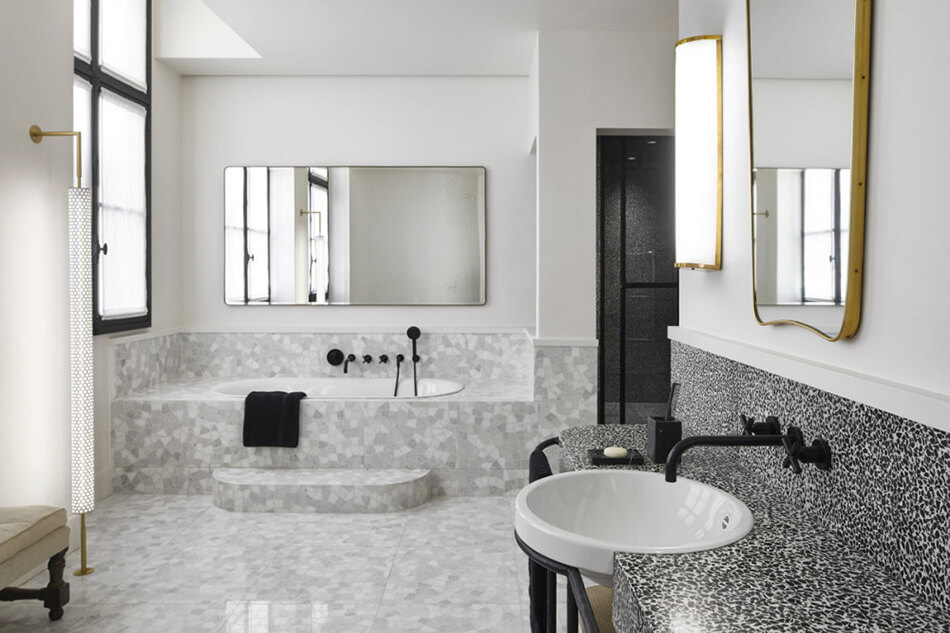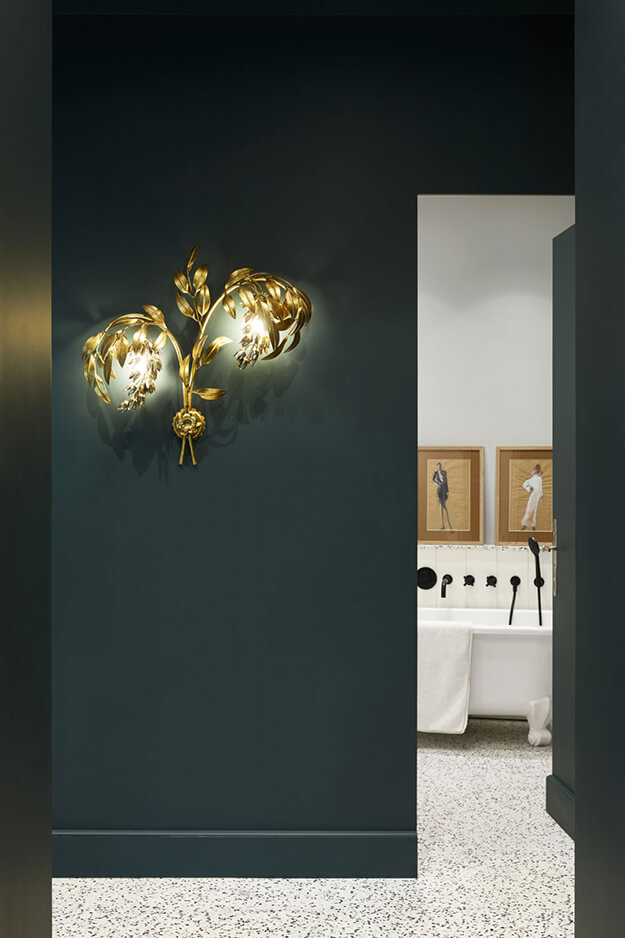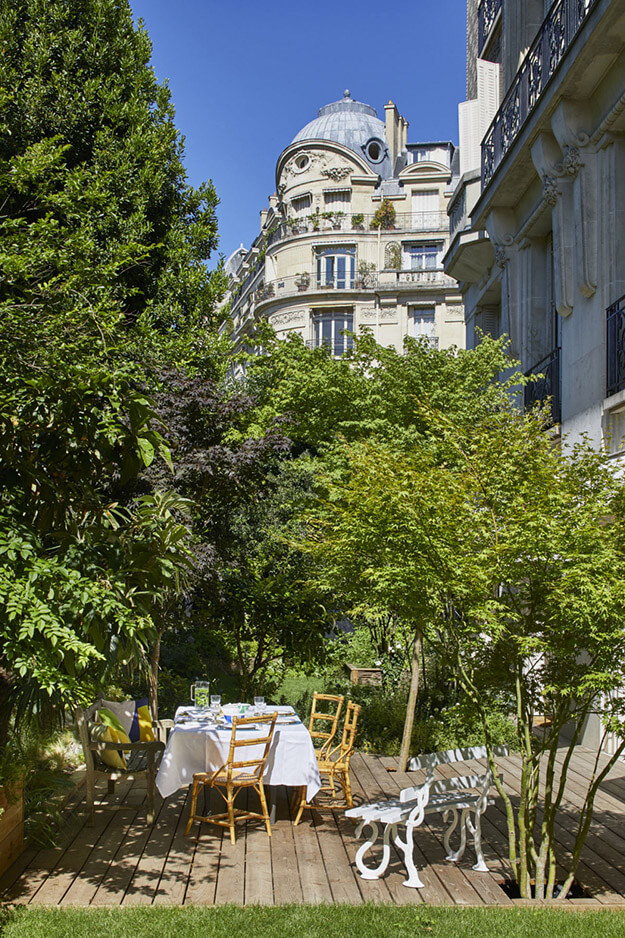Displaying posts labeled "Renovation"
Before & after of a renovated Victorian
Posted on Mon, 10 Sep 2018 by KiM
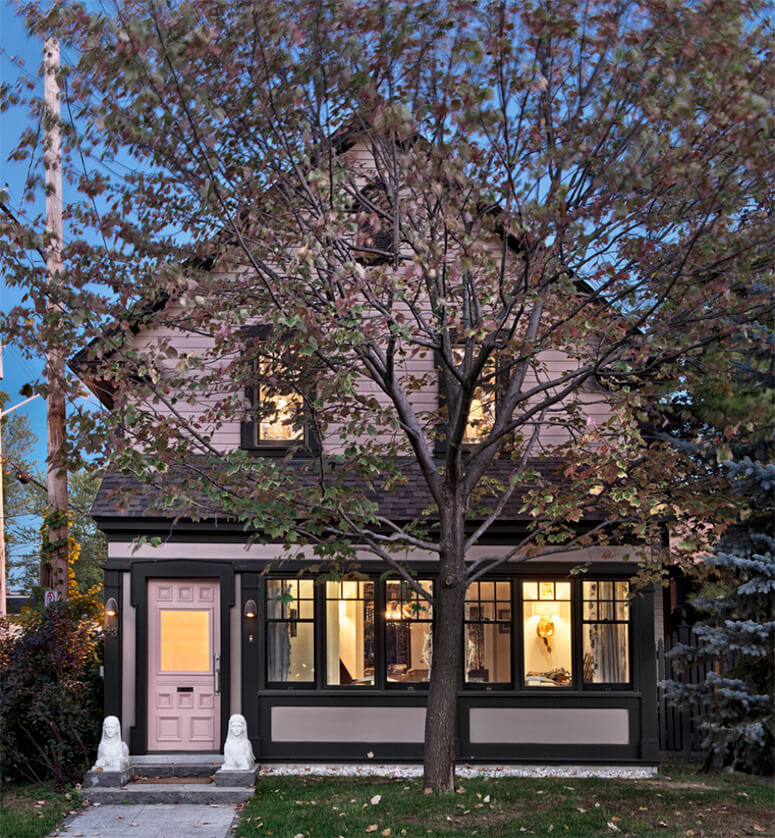
Ottawa is not known for its interior design scene. Nor do I find there is much creativity when it comes to interiors here. Henrietta Southam is breaking that mold and her style is about as eclectic as you can get. And for those reasons it was an absolute MUST that I share her Victorian home in the ‘hood of New Edinburgh that is currently on the market. It is stunning inside and out and I was so stoked to be able to include some before photos so you can really see the transformation. Henrietta’s ability to blend old with new, to maintain some traditional architectural details while adding in more modern touches, and featuring some really breathtaking antiques, makes this home one of my favourites EVER. I am taking some serious notes for all the upcoming projects in my home. Also, you must follow her on Instagram. She is talented writer to boot, and her descriptions are always a great read. Now, enough talk. Let me introduce you to the best home in Ottawa!
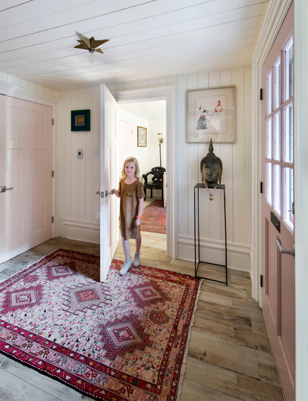
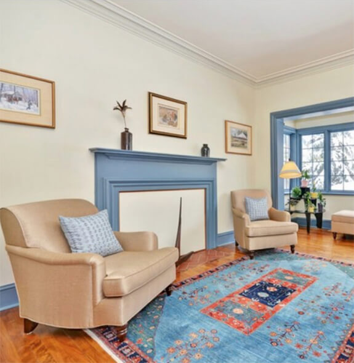
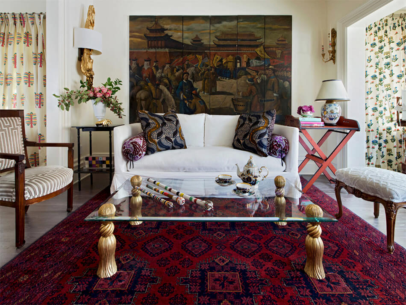
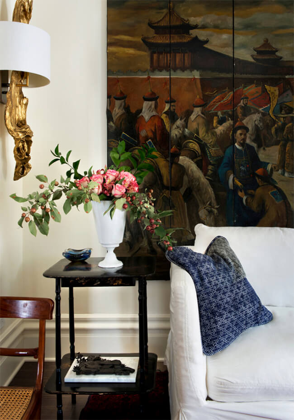
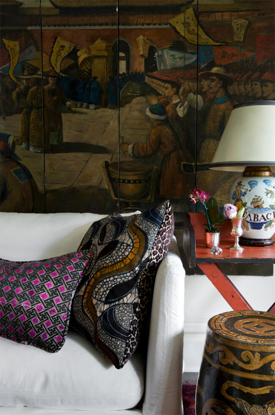
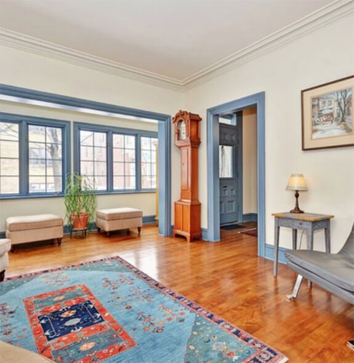
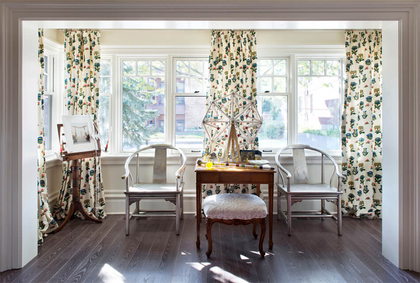
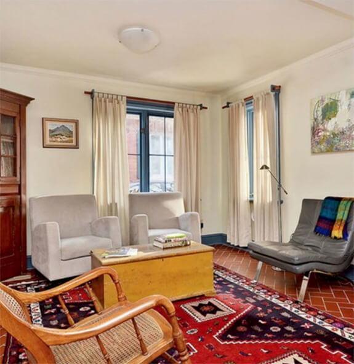
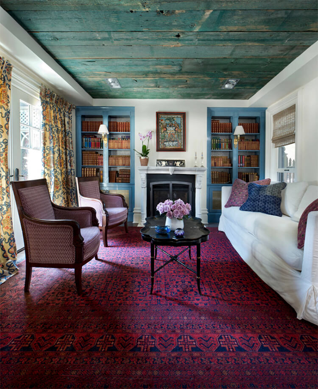
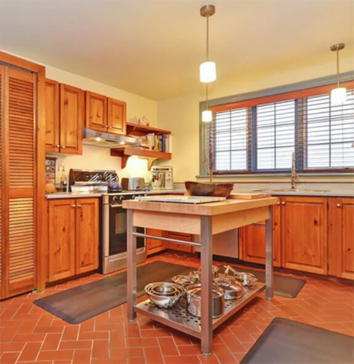
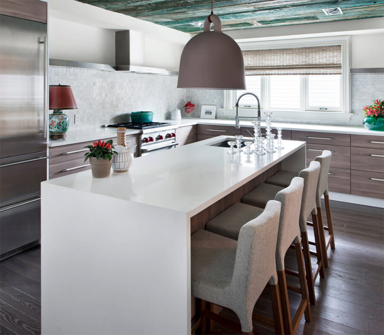
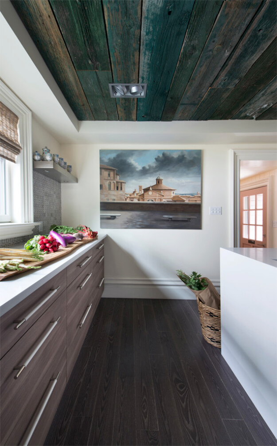
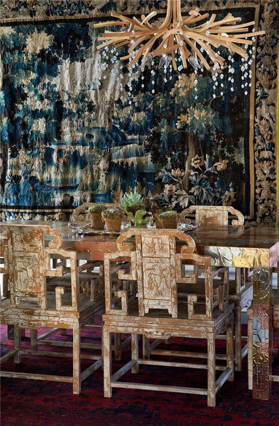
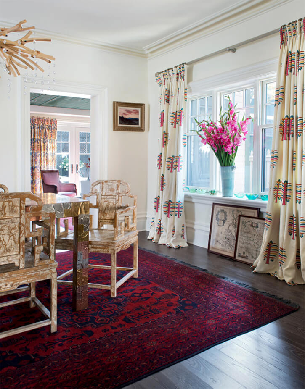
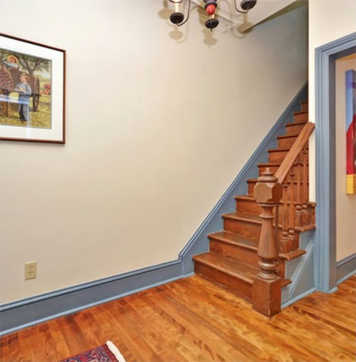
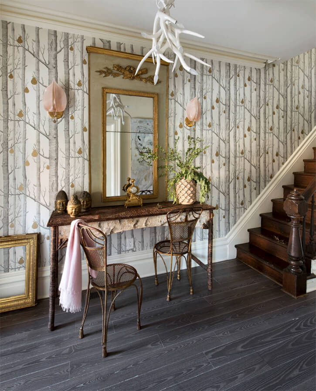
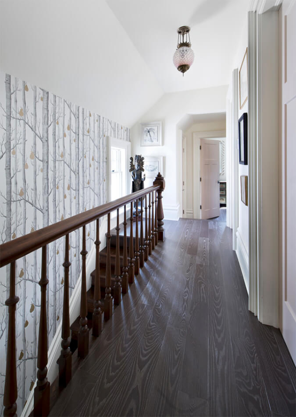
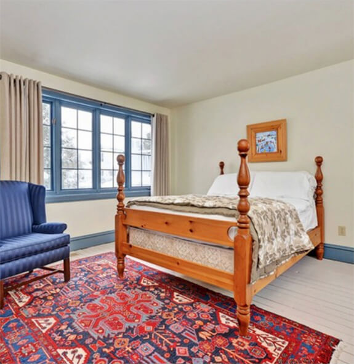
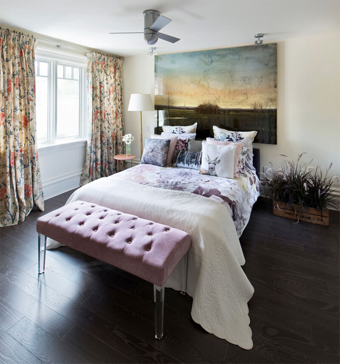
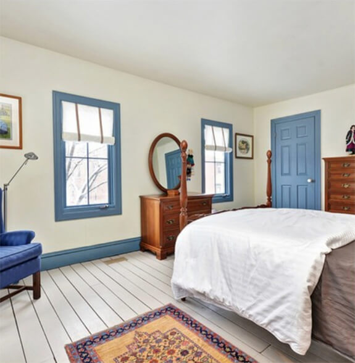
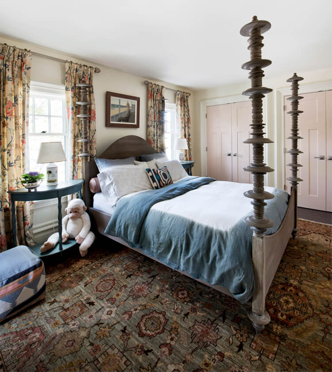
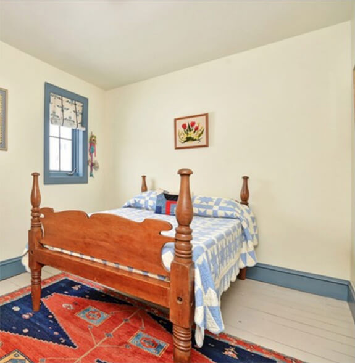
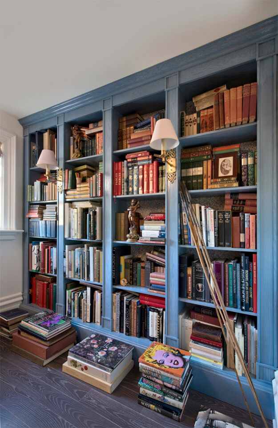
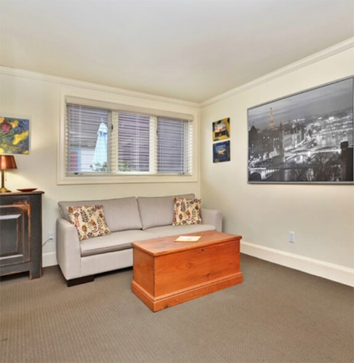

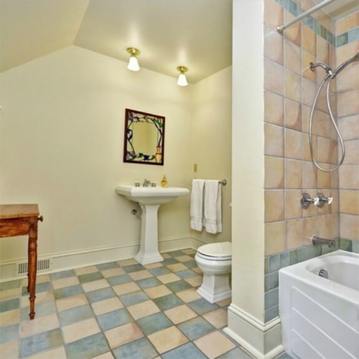
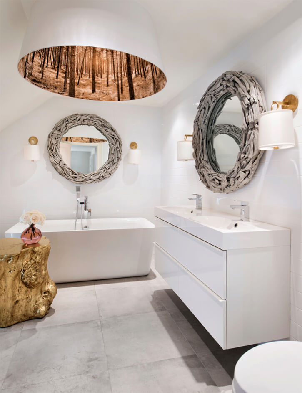
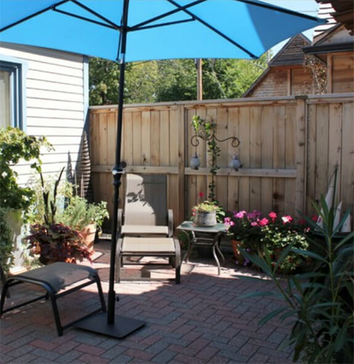
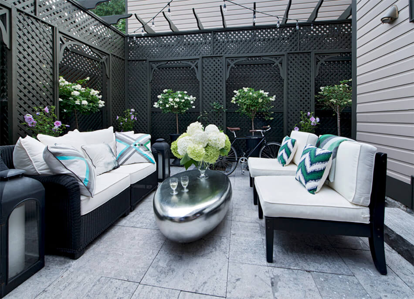
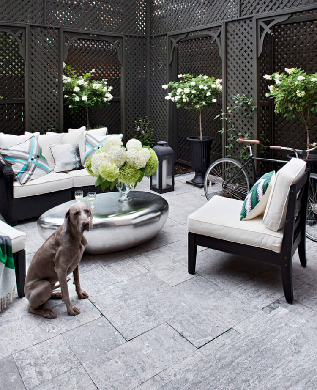
A before and after of a refurbished townhouse in London
Posted on Thu, 6 Sep 2018 by KiM
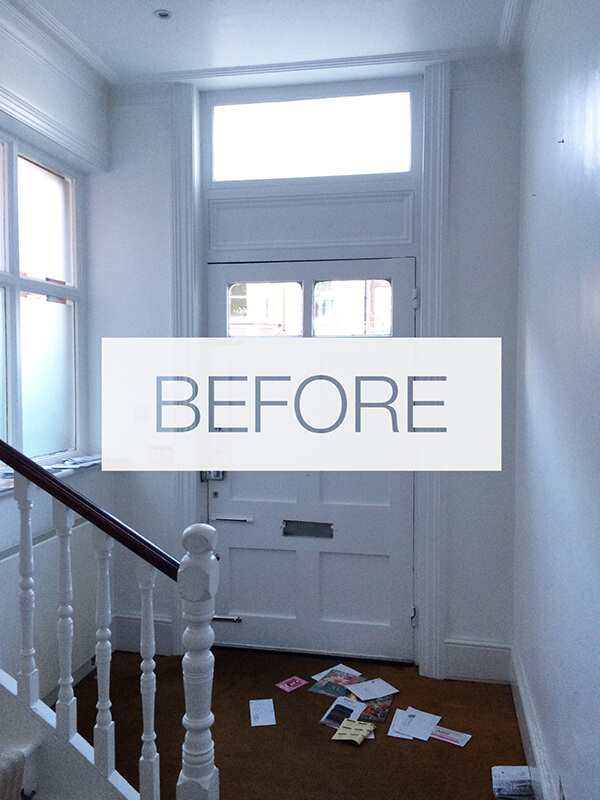
We have featured several projects of London-based architecture and design firm LLI Design (here, here, here and here) and they recently sent over photos of one of their recent refurbishment projects. With before and after photos! It is a 3 story Victorian townhouse in Highgate and here are some details: Our clients wanted to create a warm, comfortable home with modern touches. Although the house was in reasonable condition, the joinery and fittings throughout the house were dated, had been well used and looked tired. Many of the period features had been stripped out and those that remained had not been maximised. The house lacked character and personality although it benefited from ‘good bones’, nicely proportioned rooms, a delightful garden and a handsome exterior. The brief was to create a warm, comfortable and welcoming home referencing and emphasising the house’s Victorian past as well as adding more contemporary elements to the scheme. I looooove the result. The attention to detail while maintaining the original character of the home is everything.
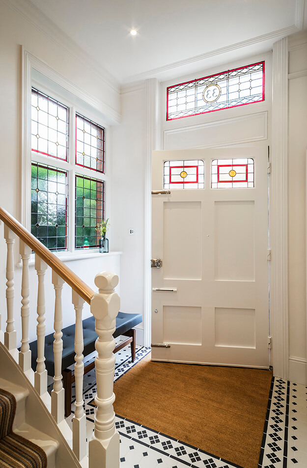
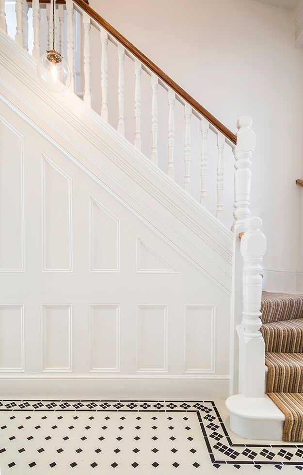
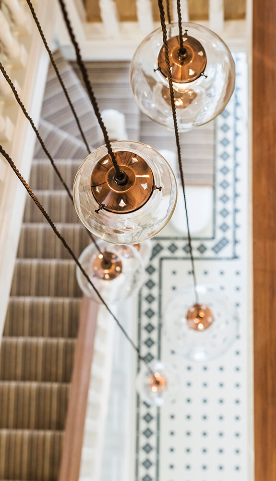
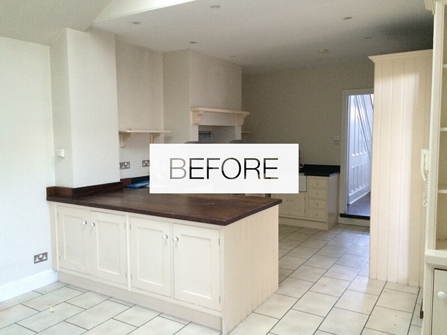
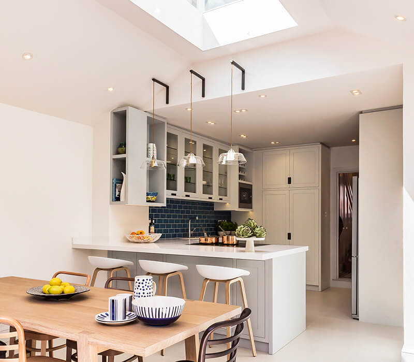
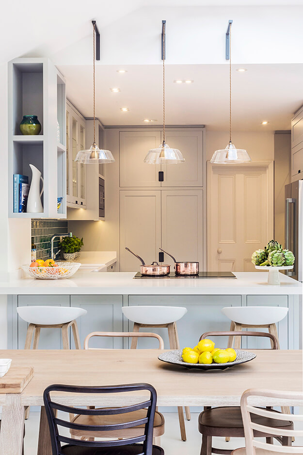
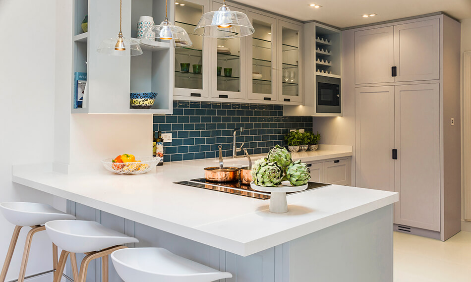
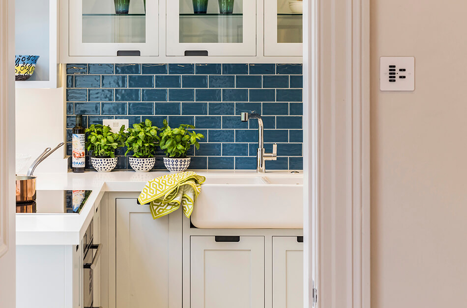
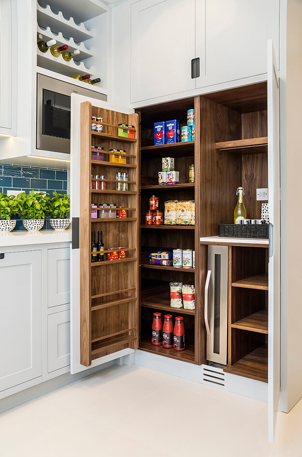
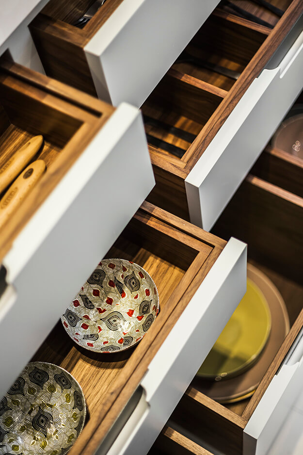
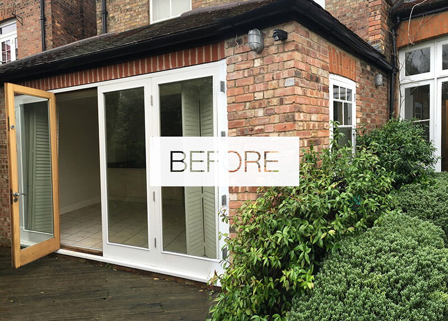
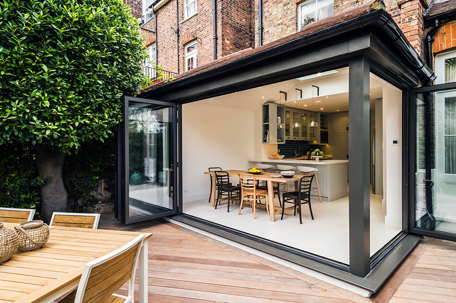
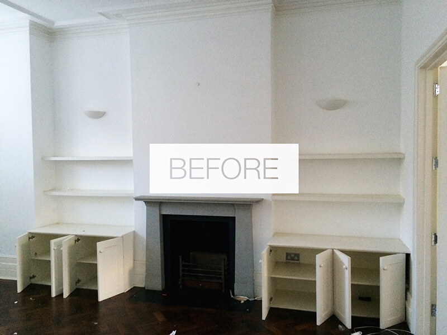
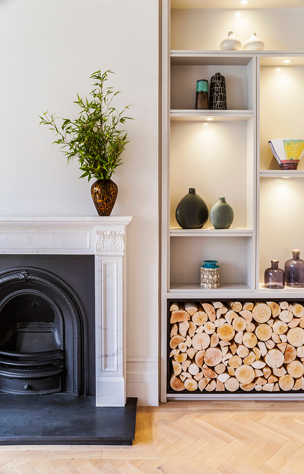
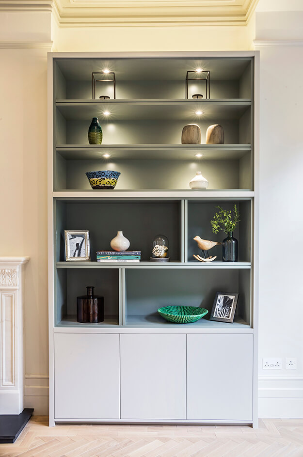
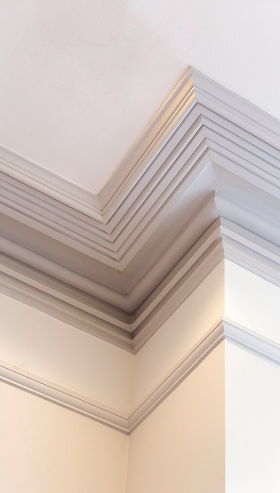
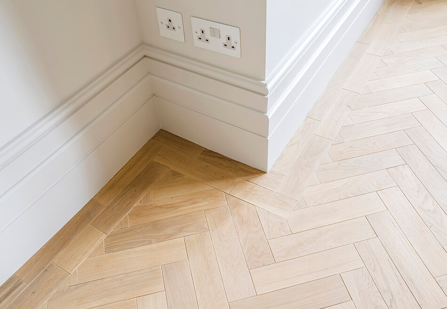
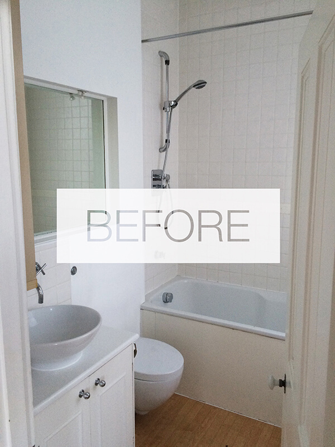
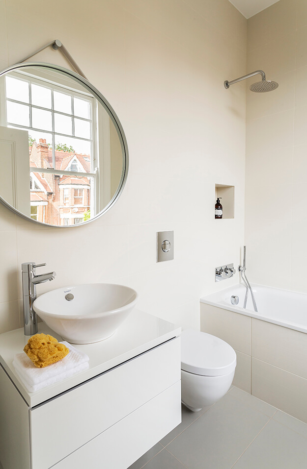
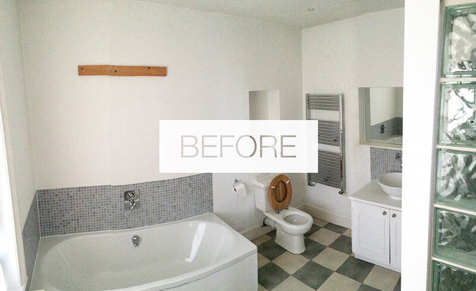
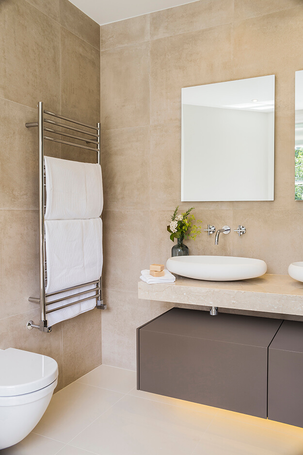
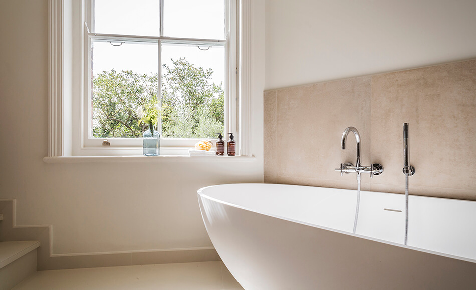
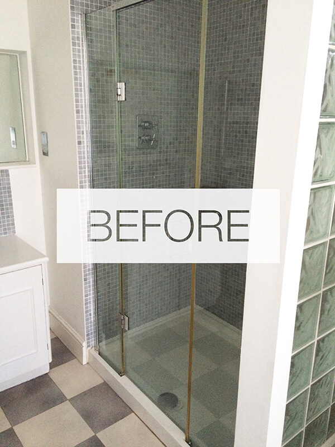
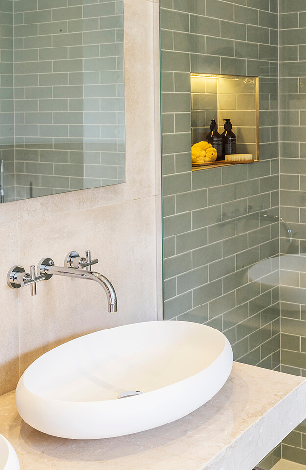
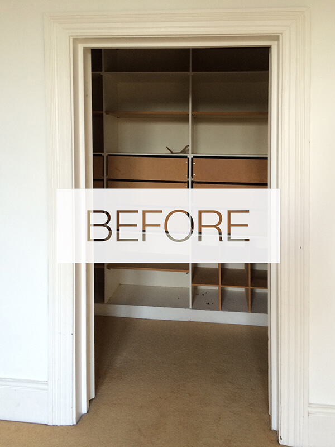

A loft in a converted warehouse
Posted on Wed, 29 Aug 2018 by KiM
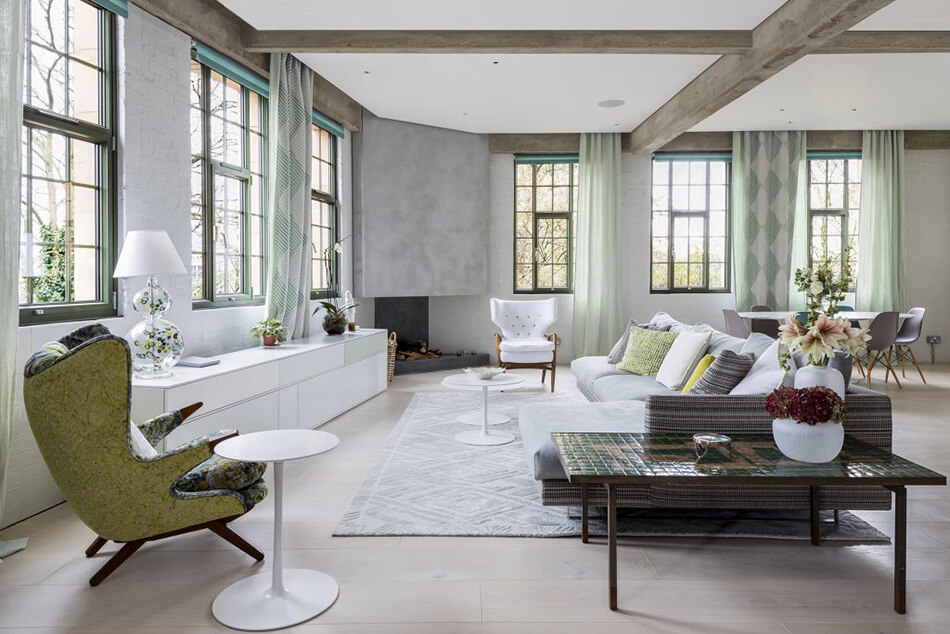
Didier Ryan of British architecture firm Undercurrent Architects worked some magic on this warehouse conversion to create an absolutely fabulous loft. What was once a furniture depot for the renowned department store Harrods is now modern, unfussy and spacious. Featuring windows I would do just about anything for.
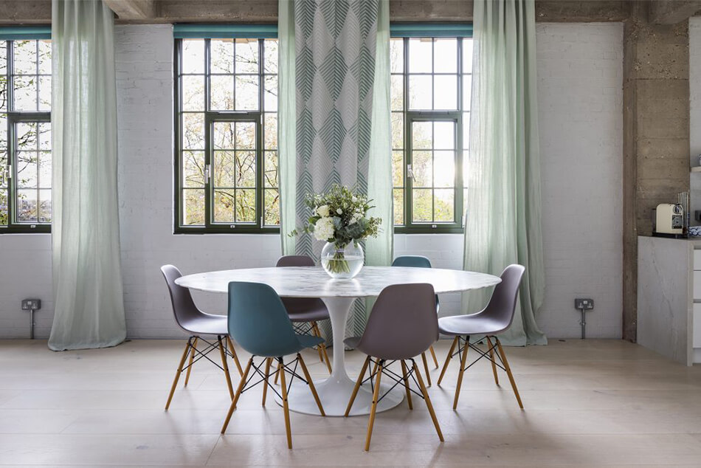
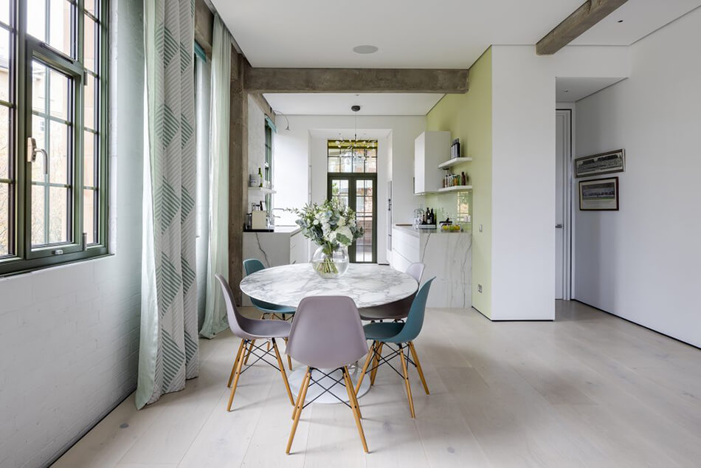
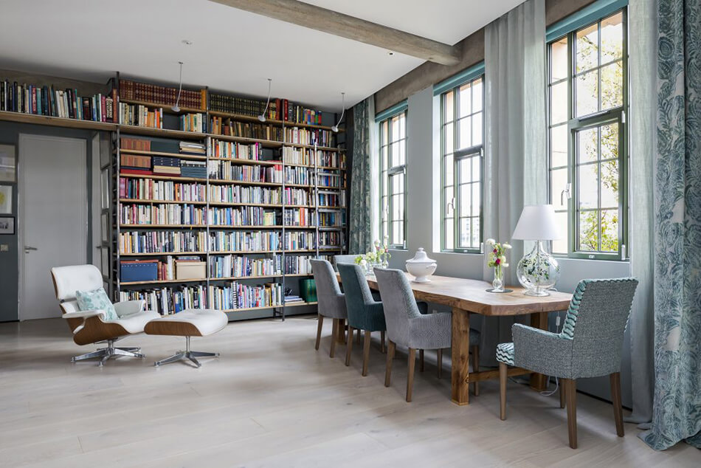
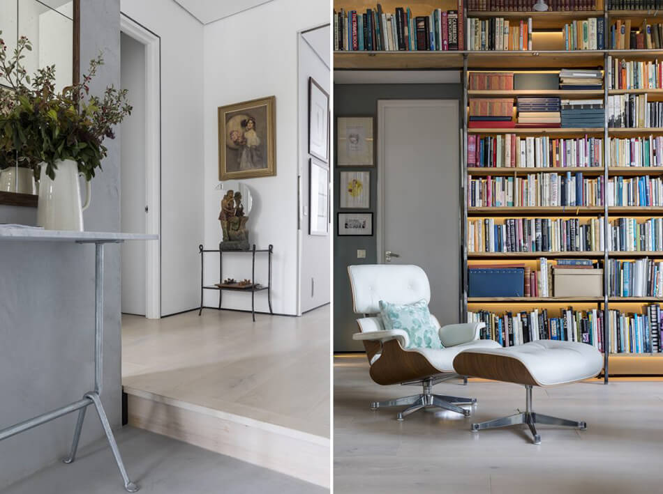
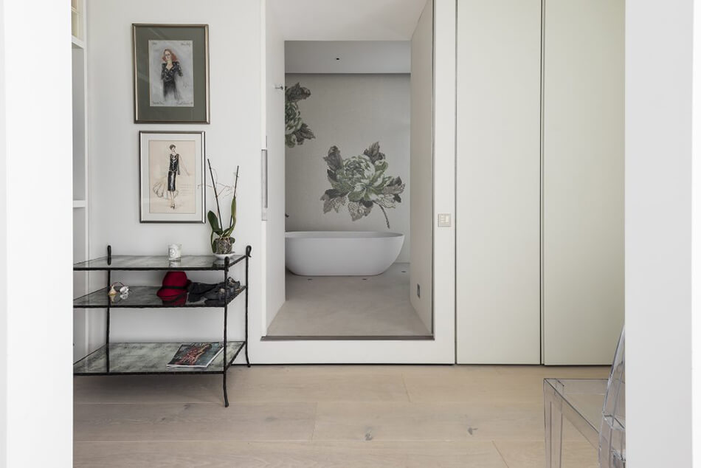
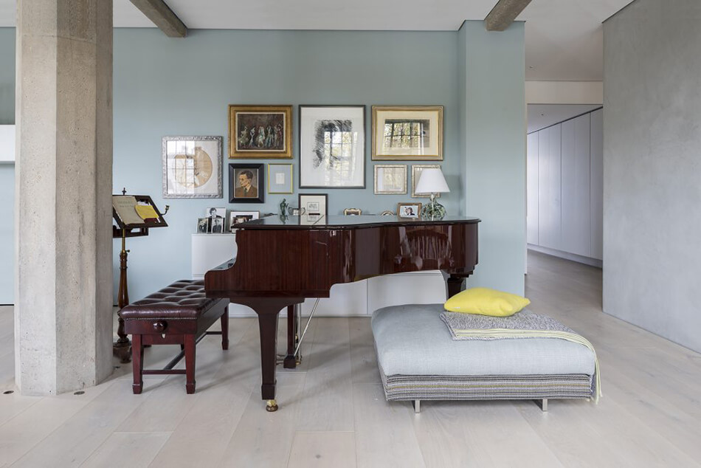
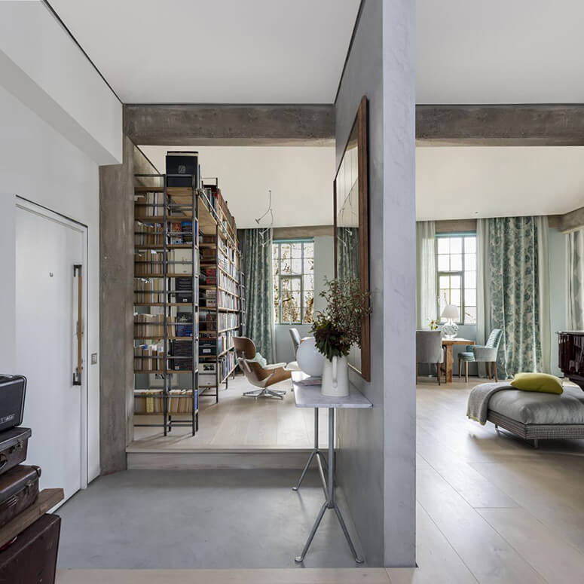
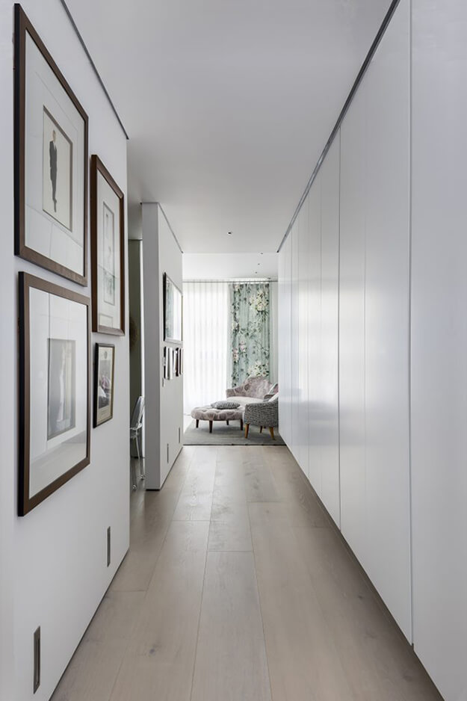
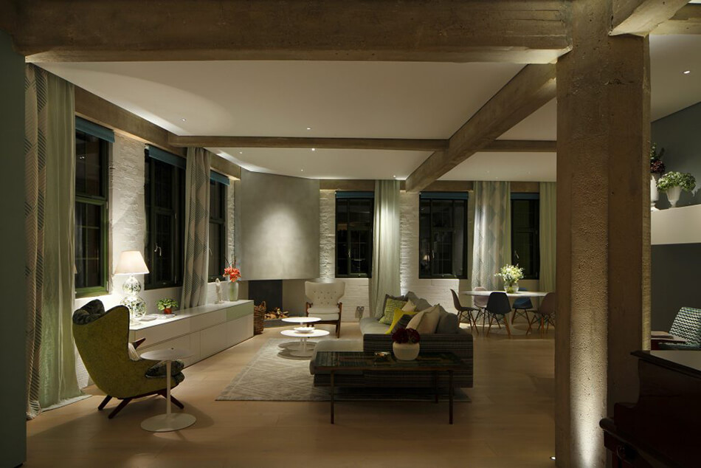
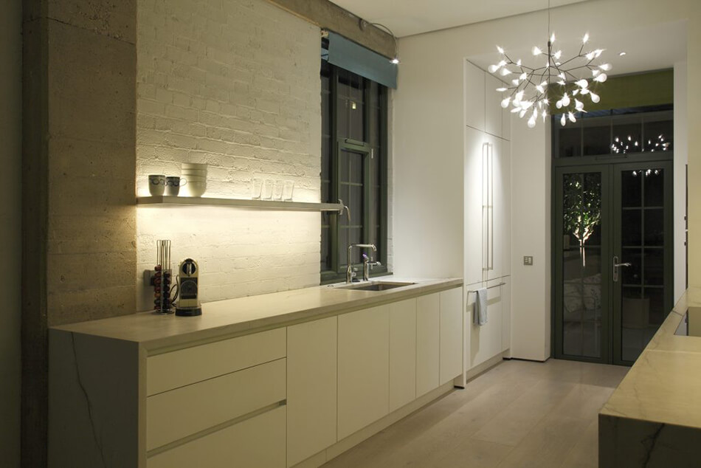
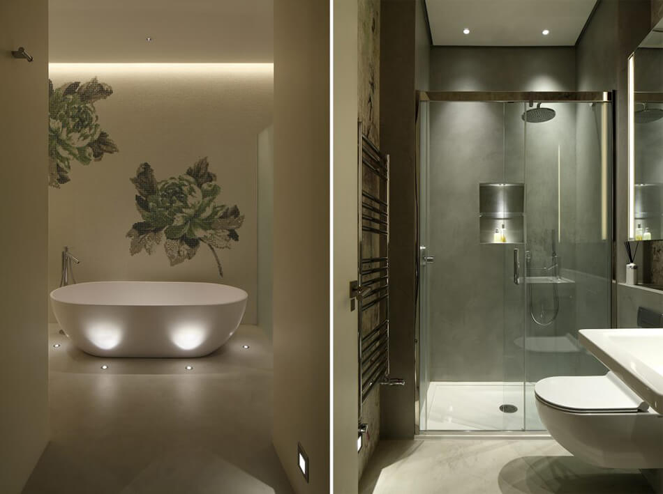
Top to bottom renovation of a Grade 1 Listed townhouse in Bath
Posted on Thu, 16 Aug 2018 by midcenturyjo
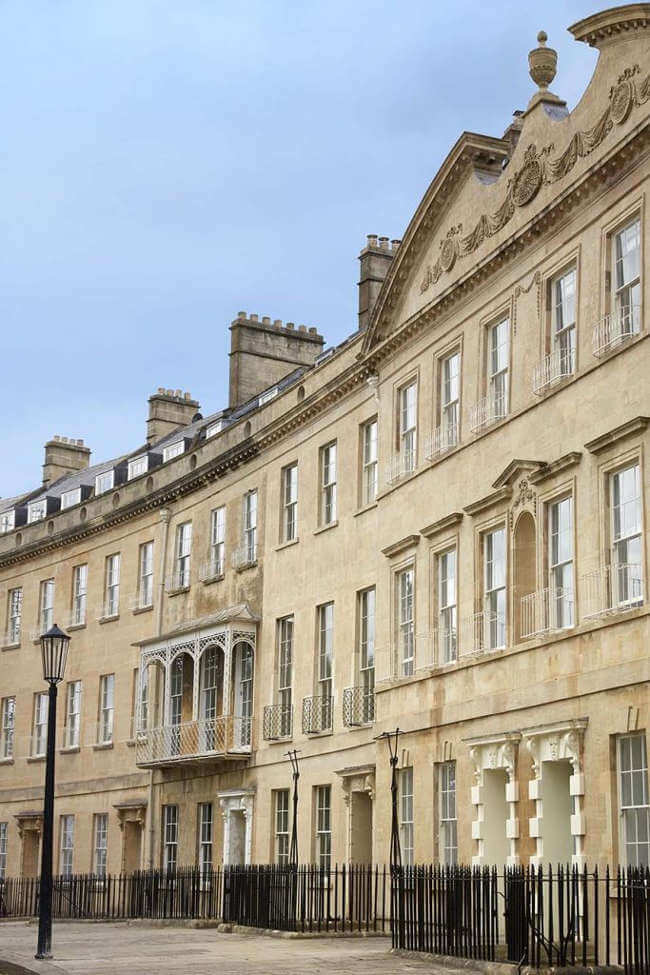
“We create spaces that truly reflect and perfectly fit the people who use them; making comfortable and atmospheric spaces that speak from the heart, to the heart.”
From rabbit warren like student accommodation to comfortable family home all within a heritage listed five-storey Georgian townhouse with 4 metre ceilings. A daunting but exciting design challenge for Harding and Read. How to create a warm inviting home yet restore or replace original features? Here’s how.
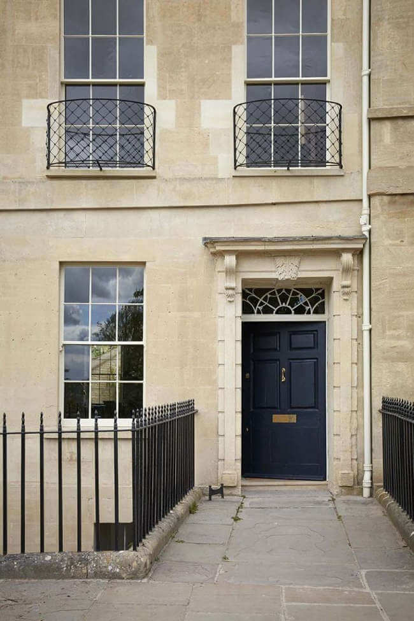
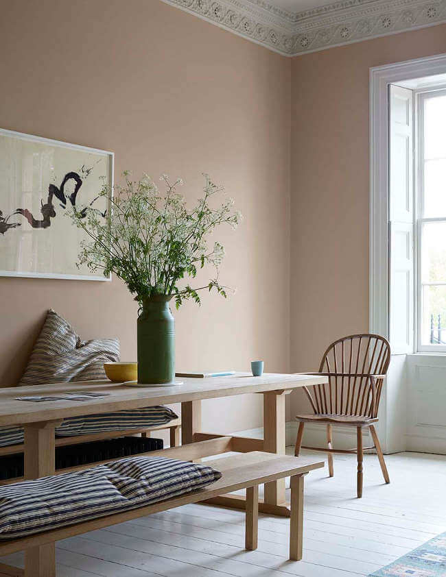

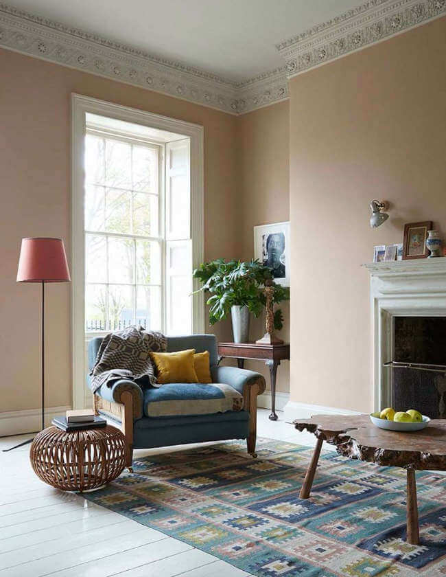
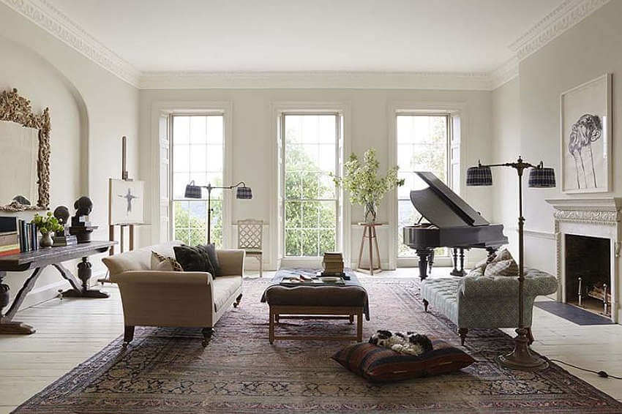
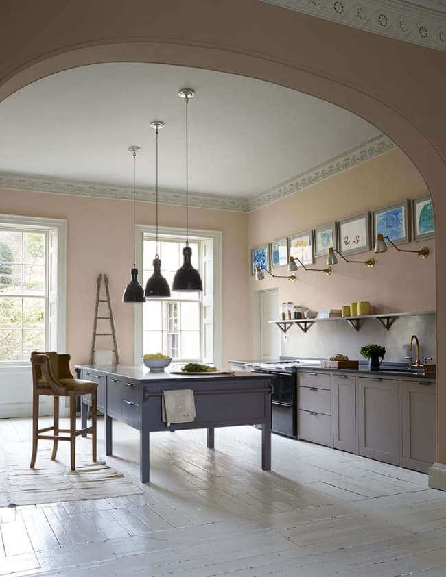
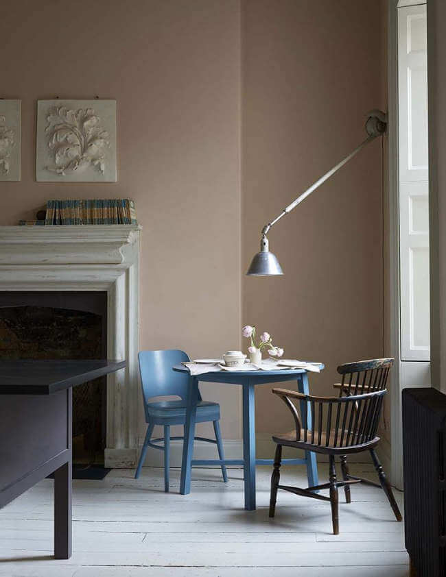
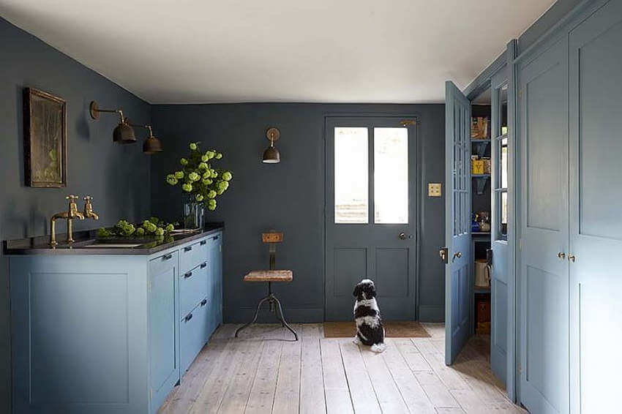
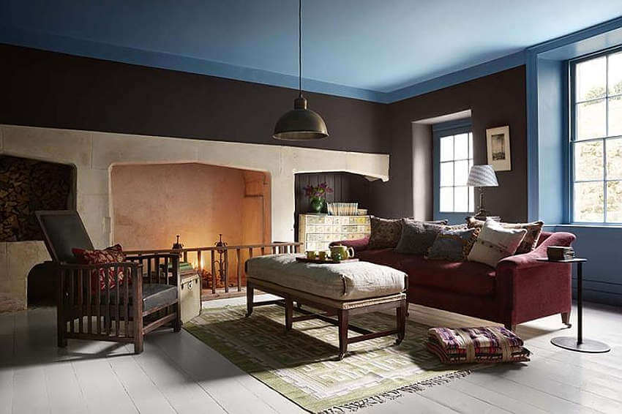
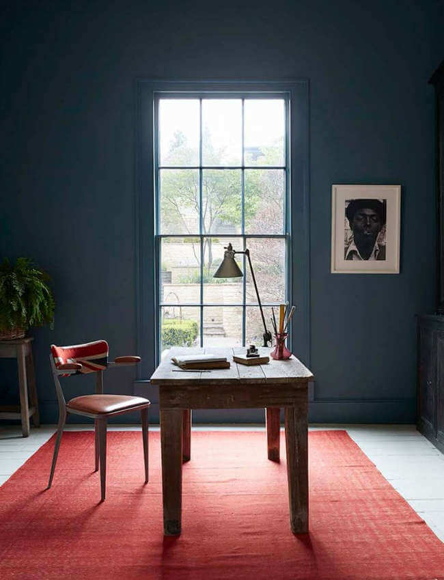
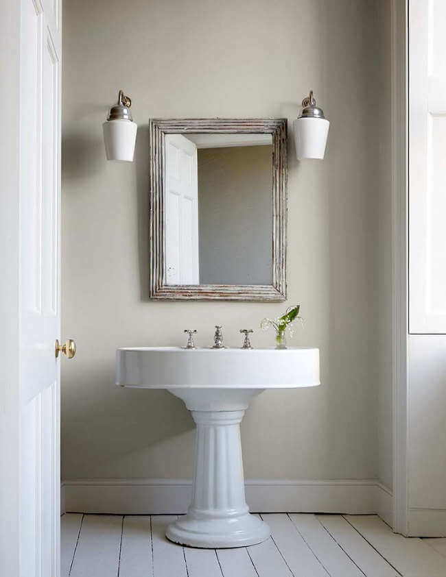
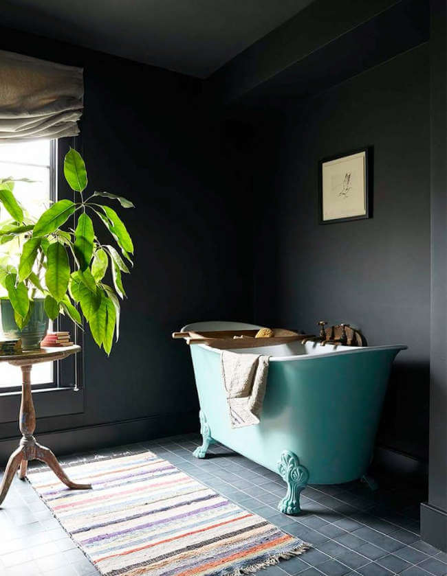
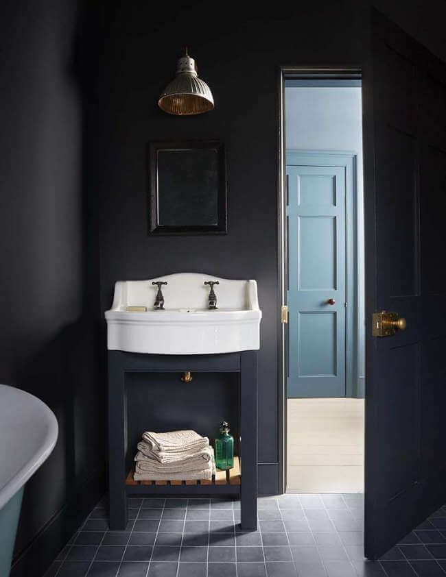
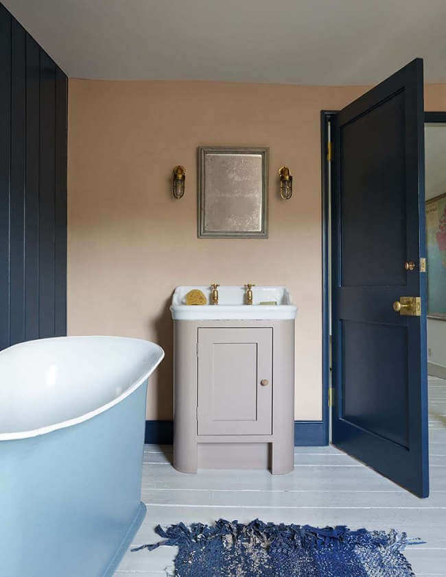
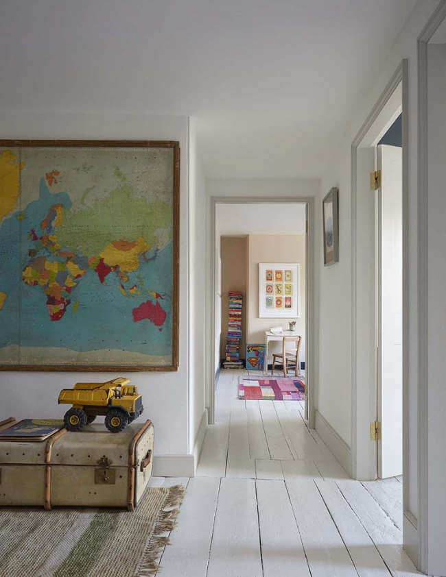
Marble, lacquer and caning in a Paris flat renovation
Posted on Wed, 18 Jul 2018 by KiM
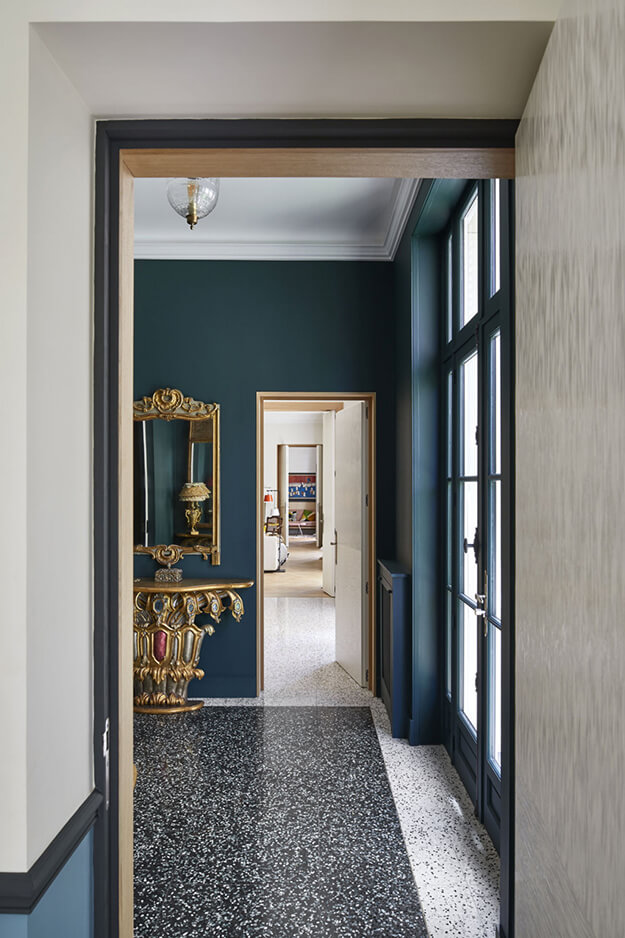
Sarah Lavoine has been a favourite designer of ours for years. Her signature Parisian style is omnipresent with her bold use of colour and eclectic furniture and lighting. For example, the renovation of this contemporary flat of 280 m2 located in the 16th arrondissement. The interaction between the interior and the exterior is always present, the flat is a succession of rooms which give access to the garden. The work of interior architecture allowed to create the harmony and the fluidity between the different spaces of life. Maison Sarah Lavoine plays with the contrast of materials and colors, the black marble worktop elegantly highlights the caning of storage elements and the lacquered green of the kitchen.
