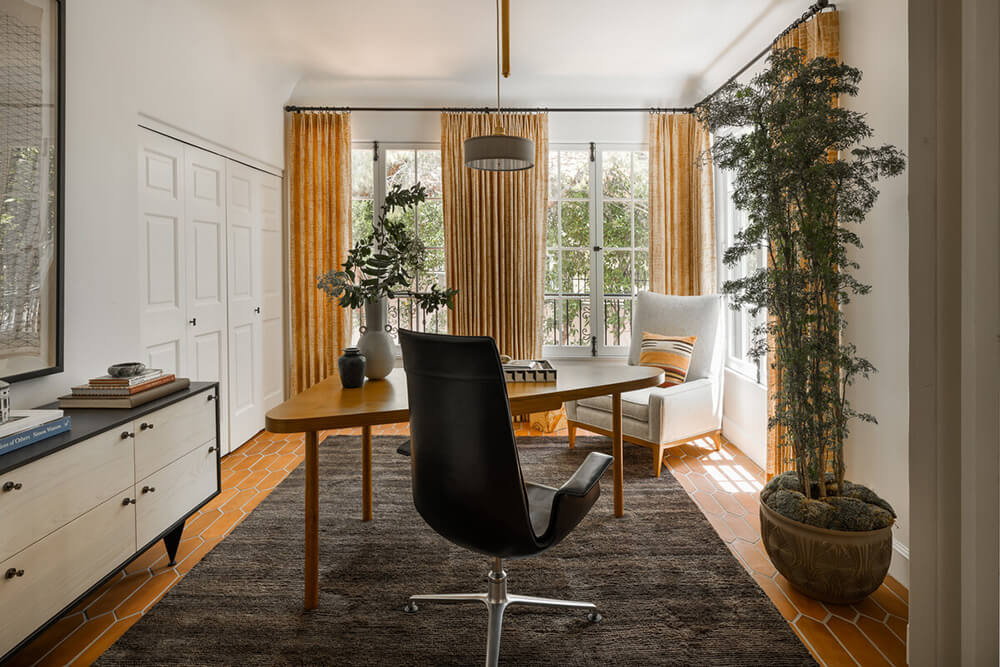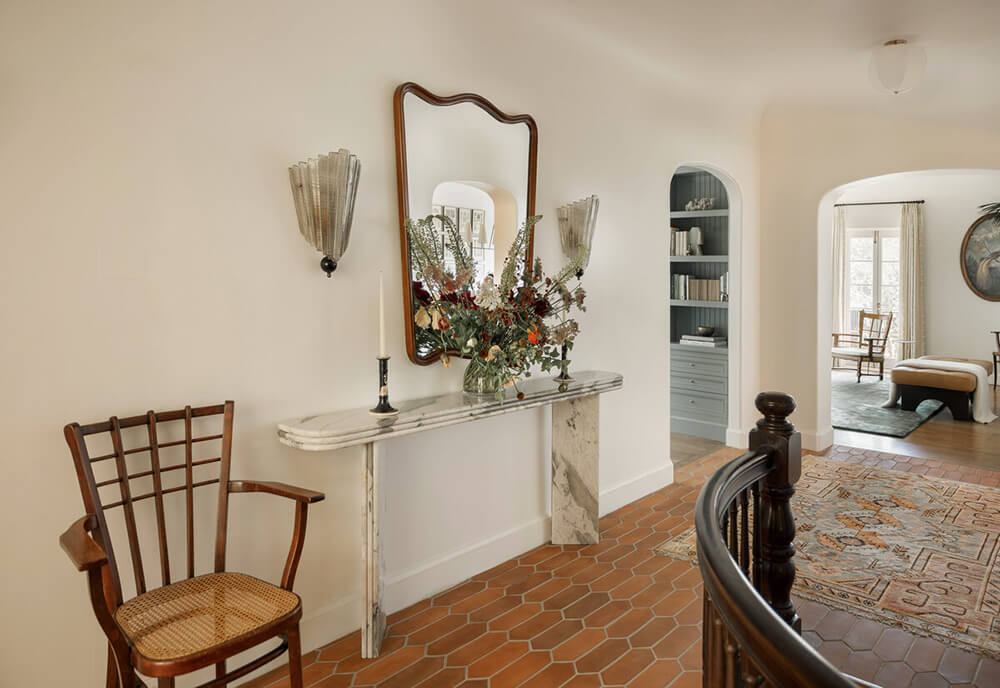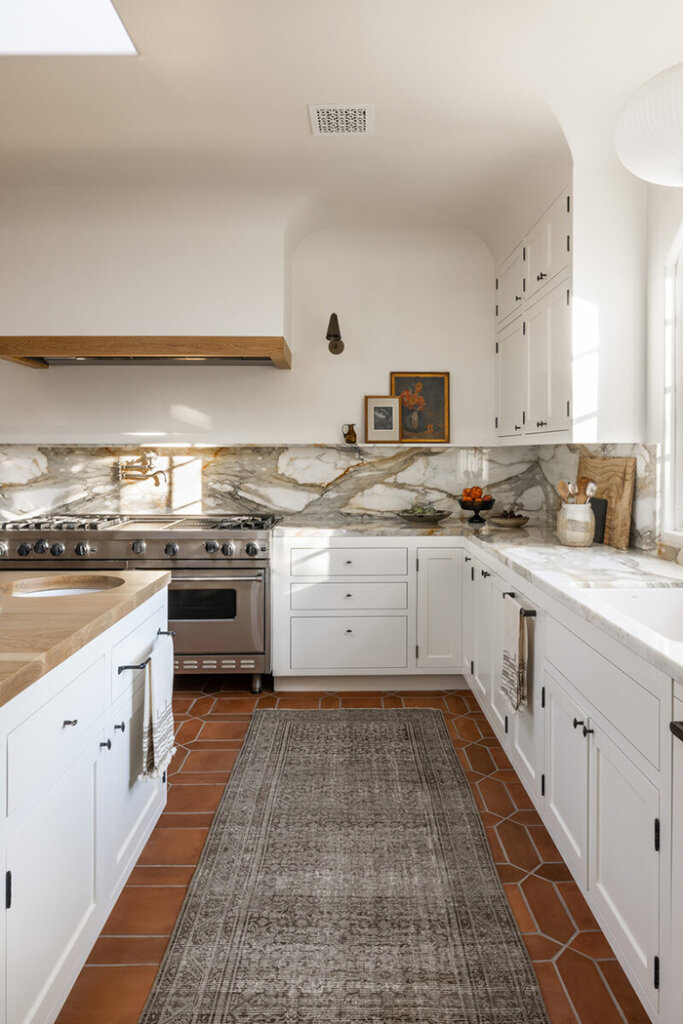Displaying posts labeled "Windows"
The revitalization of Elvis’ honeymoon house in Palm Springs
Posted on Mon, 3 Mar 2025 by KiM

This home in Palm Springs is a midcentury DREAM! House of Tomorrow was the home Elvis and Priscilla were to be married in but instead became their honeymoon hideaway. New owners purchased it in 2021 and with the help of designer Michelle Boudreau they sensitively reinvigorated the property, leaving the exterior seemingly untouched and gently modernized the interior. I am obsessed with that living room (rock wall, custom 14′ curved sofa, floating fireplace) and kitchen (verde allegre quartzite countertops, circular cooktop with custom exhaust hanging in the middle)! Photos: Lance Gerber.






















The beauty of white oak paneling in a midcentury home in Los Angeles
Posted on Thu, 13 Feb 2025 by KiM

Wood panelling but make it really cool! I think for most of us when you think of wood panelling you think of the horrible orange stuff that was used several decades ago in retro homes. This home might be mid-century but it’s anything but horrible with this gorgeous white oak panelling used throughout that adds an incredible amount of warmth – particularly when used in almost every room. I really love how cocooning this is and not a white wall to be seen! Designed by Nina Freudenberger. Photos: Chris Mottalini.













A 1920s Spanish style home in California
Posted on Tue, 11 Feb 2025 by KiM

I could not love Spanish houses more. Give me all the handmade terracotta tiles, the curves joining the walls with the ceiling, the arched doorways & windows (and lots of large windows), fireplaces…..all creates such a warmth and homey feeling. A wonderful sense of calm. Designed by Martha Mulholland. Photos: Shade Degges.






















A dreamy kitchen and boot & flower room
Posted on Fri, 7 Feb 2025 by KiM

I’m just going to leave this here, so you can dream about having the most epic kitchen and boot/flower room like these designed by Barlow & Barlow. Sooo much space, that curved window makes it the prettiest place to wash dishes, a fabulous island to congregate around, and OH MY the plants and flowers I would be arranging and growing in that boot & flower room with all that shelving…. Photos: Paul Craig.










Classic meets contemporary
Posted on Wed, 29 Jan 2025 by midcenturyjo

This 1800s Grand Victorian mansion in Mosman, Sydney, once divided into three disordered apartments, has been lovingly restored into a family home while honouring its historic grandeur. Inspired by traditional North American coastal architecture, the design reflects the clients’ admiration for this timeless style. The interiors were revitalized with textural mouldings, wainscoting, and luxurious finishes while preserving original features like leadlight windows and stone fireplaces. A casual side entrance leads to a functional mudroom and laundry, while the reimagined foyer impresses guests. The open-plan ground floor includes a sunlit kitchen with Shaker-style joinery, a spacious dining area, and seamless indoor-outdoor connections for hosting unforgettable gatherings. Mosman Residence by Studio Belle.











